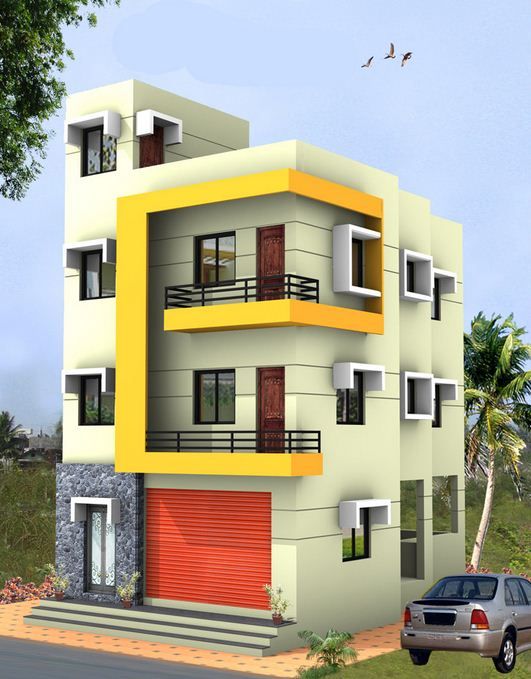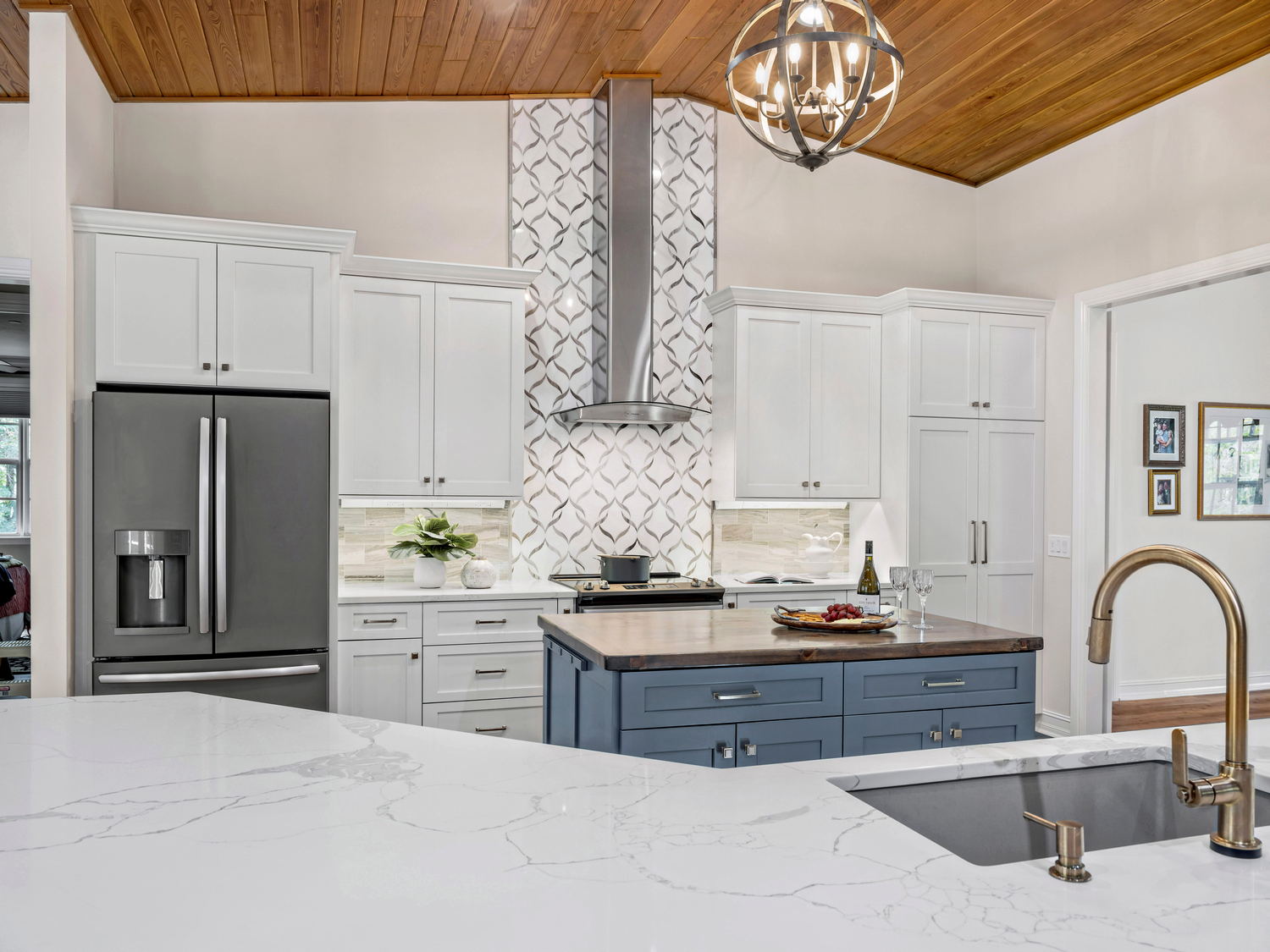Small-space homes can be stylish and modern too. Speak of such houses, and they are often thought of as the abode of the novice, or someone who wants to downsize his or her living space. However, the 660 sq ft house designs make the most of the small space, and by creativity and smart design can be made into a very comfortable and aesthetically pleasing small home. The 10 house designs featured here are all Art Deco inspired designs that are sure to wow the crowd and make onlookers marvel at the potential of such a small space.10 Small-Space 660 Sq. Ft. House Designs
As a matter of fact, this is the most impressive design ever made in the 660 sq ft house designs. The modern and contemporary design of the house is ideal for those who want to make the most of the limited space. It features a large living area, a spacious kitchen, a bedroom, a bathroom, and plenty of storage space in the cleverly designed house. The sleek and stylish exterior has been finished off with black aluminum windows to further grant it the Art Deco vibe.Modern and Stylish Small House Designs 660-Sq-Ft (60 Sq.M)
This is a perfect Art Deco tiny home for a couple that loves to make the most of their leisure time. All the features of the house are carefully designed to be as space-savvy as possible. The main living area is partitioned into the living room and the kitchen; the latter is complete with a countertop, sink, and cabinets. The double bedroom is spacious, and there is a provision to have a bath and a tiny balcony too. This is one stylish 360 sq ft tiny home.660 Square Feet Tiny Home
One story houses are perfect for those with small families or couples who want to make the most of their small space. This particular design of the 660 sq ft house plans is a very modern and stylish one-story house. The main living area is spacious and also includes a small kitchen and dining area. The bedroom is partitioned off with sliding doors creating a more private space. The house is also fitted with a bathroom as well as vertical storage space for other necessary items.660 Sq Ft One Story House Plans
For those who like to get to the top of the house and enjoy the view, this 660 sq ft house design is highly efficient. The house is elevated with a terrace and a staircase leading to the entrance. Its interior is very modern and compact with a single bedroom, a bathroom, and a living area. To maximize the space, shelving storage has been provided keeping in line with the Art Deco theme. 660 Sq. Ft. Small Home Plans
This beautiful Art Deco small house plan featuring 660 sq ft house designs is ideal for a small family. It has a great living area and kitchen to make it feel more spacious. The bedroom is separate from the living area to provide more privacy. This is an ideal home for those who want to make the most of their limited space while still maintaining the charm and style of an Art Deco house. Small House Plans 660 Square Feet or Less
This is the perfect Art Deco style apartment design for those who want to live in style without wasting too much space. The floor plan has been designed in such a way that the entire660 square feet of living space seems more comfortable. The single bedroom is partitioned off from the living area, which is spacious enough for an entire family. The kitchen and bathroom has been tucked away at the corner. The elevation of the building follows the Art Deco style perfectly. 660 Square Feet Studio Apartment Design & Floor Plan
This tiny home is the perfect example of how you can make the most of the limited space. The living space is divided into two parts - a living room and a kitchen that opens onto a spacious balcony. The bedroom has been separated from the living area to provide more privacy. The sloping arch of the roof and the floor plan has been designed keeping in line with the Art Deco style and it feels spacious despite the limited area. The dreamy design is sure to make you fall in love with the tiny home. A 660-Sq. Ft. Tiny Home with a Dreamy design
This660 sq ft house design is perfectly suited for those single professionals who want a smaller home. The one bedroom is located on the upper level with the living area and the kitchen situated on the ground floor. The sloping arch of the roofing follows the Art Deco design style perfectly. There is also a private bathroom located at the corner of the house. The open terrace provides the perfect spot to relax and take in the outdoor view. 660 Square Feet One Bedroom House Plans
This 660 sq ft house design is dedicated to those who love the style of the craftsman house. It features a lovely open floor plan which combines the living room, the bedroom, and the kitchen. There is also a bathroom tucked away at the corner of the house. The porch is a great spot to make the most of the small space and to enjoy the outdoor views. Plenty of shelving has been provided in the main living area to maximize the storage space. 660 Sq Ft Craftsman House Plans
This Art Deco 660 sq ft house design is ideal for those who want to make the most of their garage space. It features a kitchen, a single bedroom, and a bathroom. The living area is fitted with plenty of shelving to make it more organized. There is also provision to have a balcony that comes off the side of the garage - a great spot to relax outdoors. This is an ideal house design for those who want to live comfortably and stylishly. 660 Sq Ft Garage Apartment Plans
Designing a 660 Sq Ft Home
 House Designs that emphasize livability within a compact footprint require some creative problem-solving. At 660 sq ft, making the most of every inch in your space is the key to a successful design.
Fitting everything into your 600+ sq ft home
may require a little creative organization, but with a few creative tips, you can come up with ideas that maximize the space you have available.
House Designs that emphasize livability within a compact footprint require some creative problem-solving. At 660 sq ft, making the most of every inch in your space is the key to a successful design.
Fitting everything into your 600+ sq ft home
may require a little creative organization, but with a few creative tips, you can come up with ideas that maximize the space you have available.
Start with the Basics
 Begin with a
floor plan
. You will want to plan where every inch of the space will go. Start by plotting the largest features in your home, such as the bathroom, kitchen and bedroom, since these will be the greatest occupancy of space. Next, identify the positioning of windows, doors and heating/cooling sources to create a balanced approach when furnishing thehouse.
Begin with a
floor plan
. You will want to plan where every inch of the space will go. Start by plotting the largest features in your home, such as the bathroom, kitchen and bedroom, since these will be the greatest occupancy of space. Next, identify the positioning of windows, doors and heating/cooling sources to create a balanced approach when furnishing thehouse.
Furniture Arrangement
 Once your floor plan has been created, you can move onto the
furniture arrangements
. Investing in pieces that maximize storage space is essential when living in a small home. Sectionals and multi-function furniture pieces allow more storage possibilities and offer versatility for rearranging your living room and bedroom into combination guest rooms whenever necessary. If every piece of furniture has multiple uses, your home can maintain a clutter-free look.
Once your floor plan has been created, you can move onto the
furniture arrangements
. Investing in pieces that maximize storage space is essential when living in a small home. Sectionals and multi-function furniture pieces allow more storage possibilities and offer versatility for rearranging your living room and bedroom into combination guest rooms whenever necessary. If every piece of furniture has multiple uses, your home can maintain a clutter-free look.
Window Size and Position
 When plotted into the floor plan, windows can become a
valuable design element
. Placing windows higher with unobstructed views will create the illusion of more space and brightness. If possible, some larger windows or patio doors will boost the natural light in your home and help to make the space look and feel bigger.
When plotted into the floor plan, windows can become a
valuable design element
. Placing windows higher with unobstructed views will create the illusion of more space and brightness. If possible, some larger windows or patio doors will boost the natural light in your home and help to make the space look and feel bigger.
Lighting Solutions
 If you decide to keep your windows smaller, you can create glow and ambiance by investing in lighting. Bare lightbulbs can strangle the charm of a living space but hidden or recessed lighting tucked in low hanging ceilings will give your room a modern feel.
If you decide to keep your windows smaller, you can create glow and ambiance by investing in lighting. Bare lightbulbs can strangle the charm of a living space but hidden or recessed lighting tucked in low hanging ceilings will give your room a modern feel.
Colour Considerations
 Picking a colour scheme for your 660 sq ft house can leave your head spinning. However, the beauty of a small space lies in its ability to easily transform to suit your needs. Utilise your colour selection to enhance the atmosphere you wish to set.
Light, airy colours
are always a good idea in a small house, as it allows the space to look bigger. If your style is more eclectic, bright colours are also a good option, giving your home a vibrant energy.
Picking a colour scheme for your 660 sq ft house can leave your head spinning. However, the beauty of a small space lies in its ability to easily transform to suit your needs. Utilise your colour selection to enhance the atmosphere you wish to set.
Light, airy colours
are always a good idea in a small house, as it allows the space to look bigger. If your style is more eclectic, bright colours are also a good option, giving your home a vibrant energy.

































































































