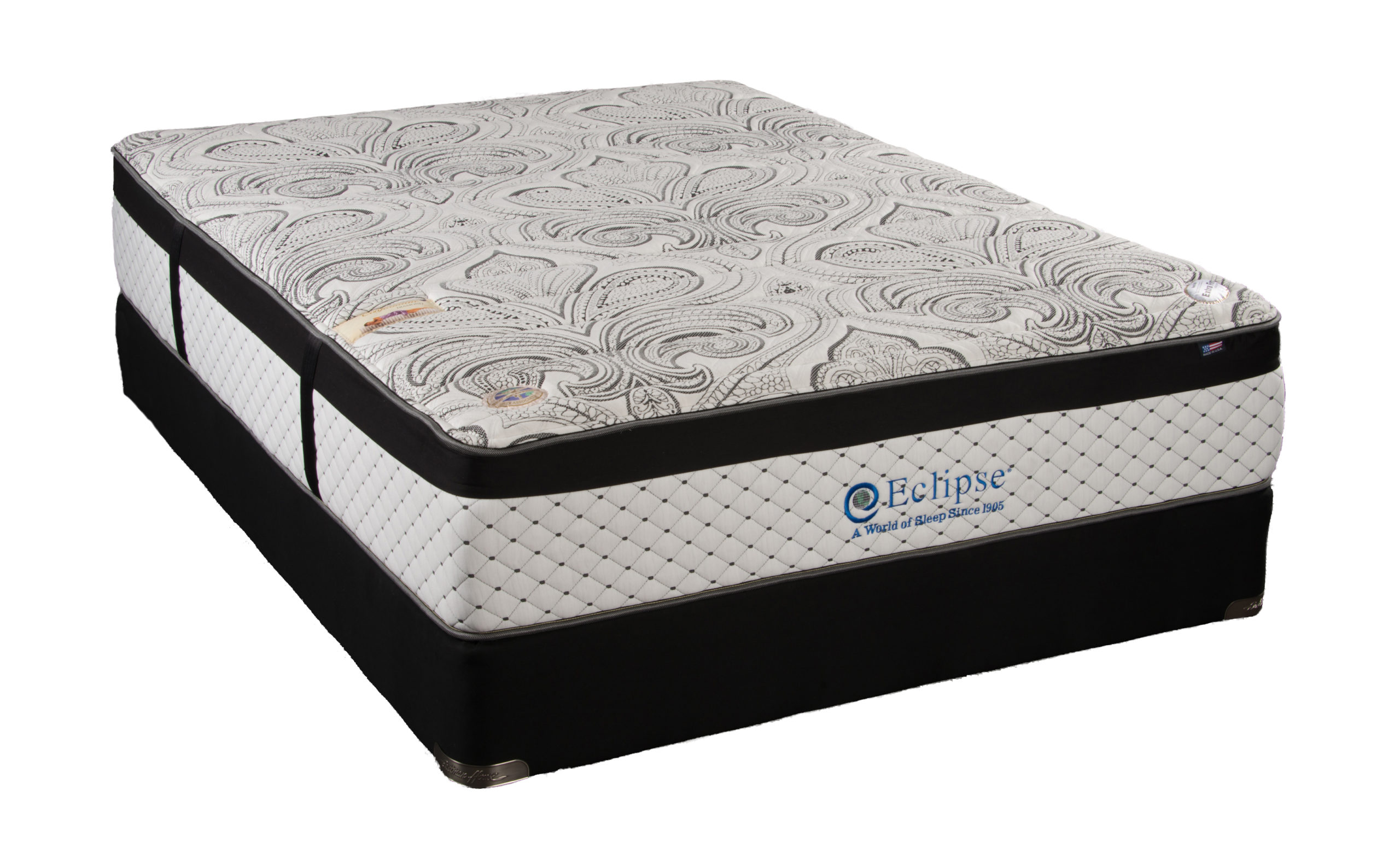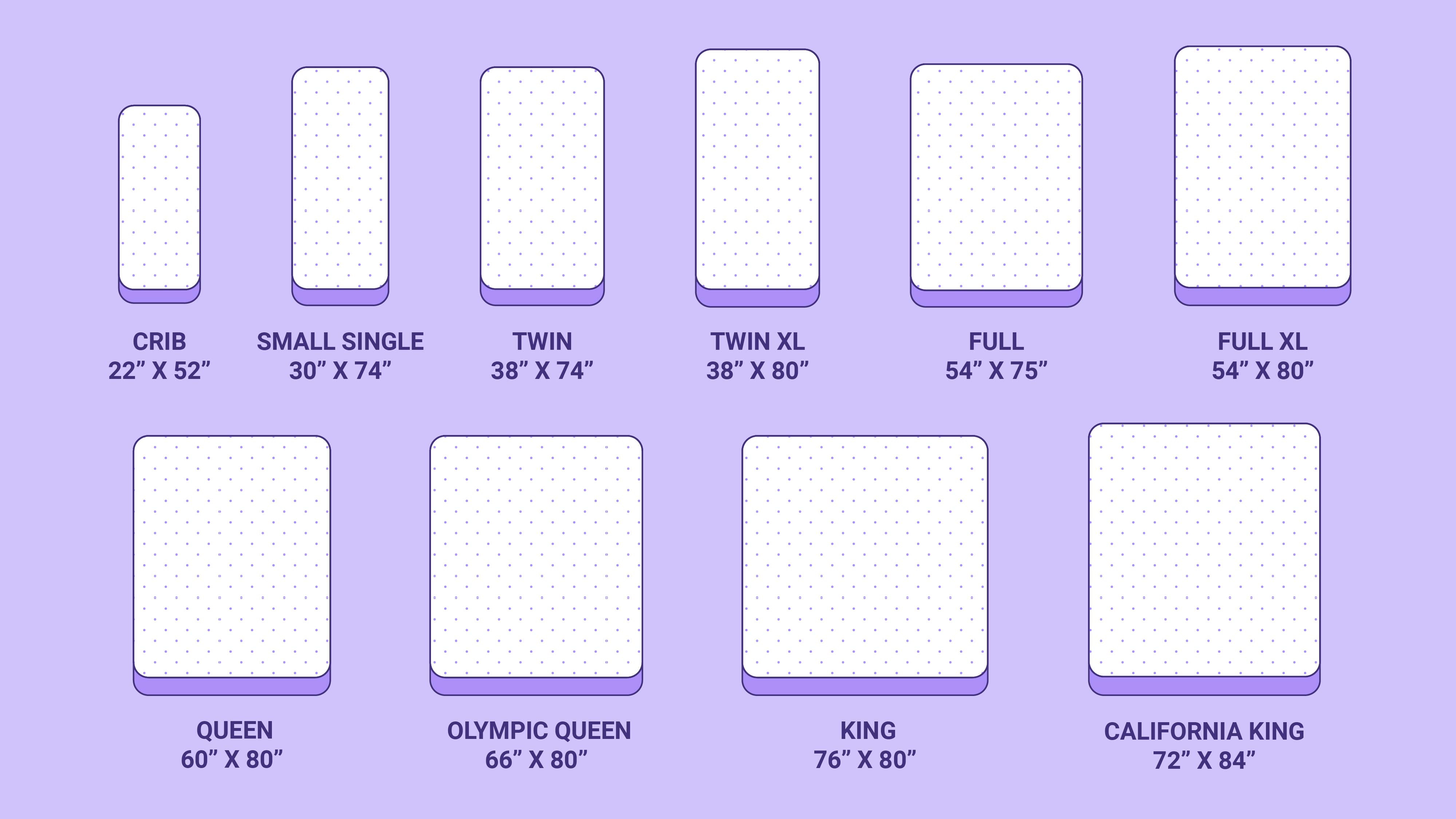For Art Deco lovers, this timeless 40x50 feet one-story home design offers many elegant exterior and interior style options. With a modern covered porch and a sun-drenched rooftop patio, this home has more than enough style to catch the eye of any artist looking to create a lasting statement. The exterior features a pleasing combination of glass and stone around the entrance, with symmetrical stone columns tying it together. Inside, the open plan living and dining area feature grand angled ceilings, with two modern bedrooms and a luxurious master bedroom with en suite on the ground floor. The kitchen, meanwhile, is sure to impress, with its Art Deco elements such as the grand shape marble countertops, glass-front cabinets and a large range oven. And should additional space be required, the loft space could easily be turned into a second bedroom. This home design provides plenty of windows and natural light throughout the main living areas, making it a great choice for those looking for an Art Deco house that will get noticed. 1 Story 40x50 Home Design – Floorplan and Elevations
Another attractive Art Deco house design is this beautiful two-story 40x60 feet home. Boasting a contemporary coastal aesthetic, the exterior features sweeping curved lines and a neat balcony above the entrance. Inside, the layout takes advantage of the two floors, with a large open living and dining area at the entrance and a kitchen with plenty of modern appliances and accessories on the same level. The main suite on the upper level ensures plenty of privacy, with a luxury bathroom containing a large walk-in shower and separate his-and-hers vanities. Meanwhile, outdoors, the generous backyard has ample space for a pool, garden or any other feature you might wish to add. With plenty of natural light and a range of architecturally pleasing features, this is the ultimate Art Deco house. 2 Story 40x60 Home Design – Floorplan and Elevations
This one-story 40×50 feet floorplan is a great option for growing families who love Art Deco style. Featuring three spacious bedrooms, two and a half bathrooms, and a covered back porch, this home has plenty of style and practicality. The bathroom comes with luxurious details such as a freestanding soaking tub and a sizeable shower stall, while the kitchen features a large marble center island and plenty of cabinets for food storage. Additionally, this home has open plan living area, a sizable home office and a garage big enough to store a mid-sized family car.3 Bedroom One Story House Design – 40×50 Feet Floorplan
Just by looking at the front elevation of this 40×50 feet house design, you immediately become aware of how Art Deco style has influenced its architecture. The terracotta-colored walls, low-pitched roof and unique balcony create an eye-catching aesthetic that is hard to ignore. An additional feature worth noting is the generous front porch, which includes a covered patio that looks out on to the street. Furthermore, the interior is just as stylish and comfortable, with open plan living and generous bedrooms that make this a great family home.House Design: 40×50 Feet (Front Elevation)
This modern single-story house design features an architecturally pleasing 40x60 feet floorplan that is sure to impress anyone looking for an Art Deco home. From the covered entrance to the wide-open living and dining area, the interior of this home is full of style, while the exterior features a pleasing blend of terracotta walls and curved columns. Moreover, the roofline offers plenty of headroom and natural light through its numerous windows, while the spacious bedrooms provide a cosy atmosphere. Additionally, the location of the bedrooms is thoughtfully set out to ensure privacy while still possessing plenty of natural light. Contemporary Single Storey House Design – 40×60 Feet Floorplan
This stylish modern house design takes Art Deco inspiration from the 40x60 feet floorplan to create a beautiful home. It features low-pitched roofs, terracotta walls, and glamorous materials such as marble and glass. The interior of the home is just as impressive, with a spacious open plan living and dining area, a modern kitchen, and two en-suite bedrooms. Additionally, the location of the bedrooms is strategically planned to ensure privacy while still getting plenty of natural light. With a range of modern fixtures and fittings, this home is the perfect choice for Art Deco lovers.Modern Single Storey House Design – 40×60 Feet Floorplan
This modern single-story house design includes a captivating 40x50 feet floorplan. It features a terracotta-brown finish, pleasant curves on the walls, and a low-pitched roof. The interior has an open plan living and dining area, a kitchen, and two en suite bedrooms. The use of symmetrical elements throughout the design gives it a strong Art Deco vibe, while the sizable windows ensure plenty of natural light throughout the day. Furthermore, the location of the bedrooms provides just the right amount of privacy for a large family.Modern Single Storey House Design – 40×50 Feet Floorplan
This 40x45 feet one-story house design displays minimalistic but elegant Art Deco elements on both its exterior and interior. The exterior features terracotta walls, a white-tiled roof and a balcony that will no doubt capture the attention of any passersby. Inside, the open plan living and dining area give this home a bright and airy feel, with the comfortable bedrooms located at the back of the house allowing for privacy. Furthermore, the kitchen boasts all the latest appliances and plenty of cabinets for storage, making this house ideal for anyone seeking an Art Deco inspired home.Single Storey House Design – 40×45 Feet Floorplan
This modern single-story home with a 40x50 feet floorplan is a great choice for those looking for a stylish Art Deco house. Its exterior features a pleasing combination of curved elements and terracotta walls, with glass windows creating a unique design. Inside, the open plan living and dining area includes a cozy fireplace, while the two bedrooms are located at the back of the house for privacy. The kitchen is equipped with all the latest appliances, with plenty of cabinets for storage. In addition, the layout of the bedrooms ensures plenty of natural light through the plentiful windows.Modern Single Storey House Designs – 40×50 Feet Floorplan
This 40x60 feet luxury modern house design displays a range of high-end Art Deco elements, from its terracotta walls and low-pitched roof to its grand entrance. Inside, the open plan living and dining area features glamorous details such as marble countertops and glass-front cabinets. Furthermore, the bedrooms are generously sized and include en suite bathrooms. Additionally, the floorplan also includes a garage and a covered patio that looks out on to the street. With so many luxurious elements, this Art Deco house is perfect for anyone seeking to create a stylish yet timeless home.Luxury Modern Single Storey House Design – 40×60 Feet Floorplan
40 by 40 House Plan Design
 Home building is an exciting experience, and designing your own house is an even more thrilling venture. The 40 by 40 house plan provides an ideal way to create your own custom residence. With two separate stories, the 40 by 40 house plan gives you ample space to design an entire sustainable home that can grow with you and your family.
Home building is an exciting experience, and designing your own house is an even more thrilling venture. The 40 by 40 house plan provides an ideal way to create your own custom residence. With two separate stories, the 40 by 40 house plan gives you ample space to design an entire sustainable home that can grow with you and your family.
Layout Options
 The 40 by 40 house plan is most commonly laid out with two levels, including an upper level with a roofed loft space. Depending on your own
custom interior design
preferences, you can configure the 40 by 40 space with a wide range of different layouts. The main floor of your house can be divided into multiple bedrooms, baths, kitchen, and living room areas. The upper story of the 40 by 40 house plan can also be configured with multiple bedrooms, a larger family room, as well as other auxiliary rooms and space.
The 40 by 40 house plan is most commonly laid out with two levels, including an upper level with a roofed loft space. Depending on your own
custom interior design
preferences, you can configure the 40 by 40 space with a wide range of different layouts. The main floor of your house can be divided into multiple bedrooms, baths, kitchen, and living room areas. The upper story of the 40 by 40 house plan can also be configured with multiple bedrooms, a larger family room, as well as other auxiliary rooms and space.
Essential Amenities
 The most essential of amenities can easily be incorporated into the 40 by 40 house plan layout. Plumbing, electrical, and HVAC systems can be easily run through the two-story layout of the 40 by 40 house plan. Additionally waterproofing the foundation is also a viable option. Once the basic systems are in place, furnishing the house with a customized
interior décor
is the next step in the process.
The most essential of amenities can easily be incorporated into the 40 by 40 house plan layout. Plumbing, electrical, and HVAC systems can be easily run through the two-story layout of the 40 by 40 house plan. Additionally waterproofing the foundation is also a viable option. Once the basic systems are in place, furnishing the house with a customized
interior décor
is the next step in the process.
Cost Effective and Eco-Friendly Construction
 A 40 by 40 house plan can be an extremely cost effective way to build a home. This construction plan is also highly advantageous in terms of energy conservation. Homeowners can make use of renewable materials such as bamboo, natural wood, and recycled wood to make their home more eco-friendly. Additionally, utilizing low-flow showers, bathroom fixtures, and kitchen appliances can help homeowners achieve an even higher savings in terms of energy consumption.
A 40 by 40 house plan can be an extremely cost effective way to build a home. This construction plan is also highly advantageous in terms of energy conservation. Homeowners can make use of renewable materials such as bamboo, natural wood, and recycled wood to make their home more eco-friendly. Additionally, utilizing low-flow showers, bathroom fixtures, and kitchen appliances can help homeowners achieve an even higher savings in terms of energy consumption.
A Perfect Home
 The 40 by 40 house plan design is an ideal way to bring your dreams of home ownership to life. With its two-story design, you can create a beautiful livable space that will house you and your family for years to come. Whether you're looking for an eco-friendly and energy-efficient home, or an affordable yet stylish residence, the 40 by 40 house plan has the potential to meet all of your standards.
The 40 by 40 house plan design is an ideal way to bring your dreams of home ownership to life. With its two-story design, you can create a beautiful livable space that will house you and your family for years to come. Whether you're looking for an eco-friendly and energy-efficient home, or an affordable yet stylish residence, the 40 by 40 house plan has the potential to meet all of your standards.





































































