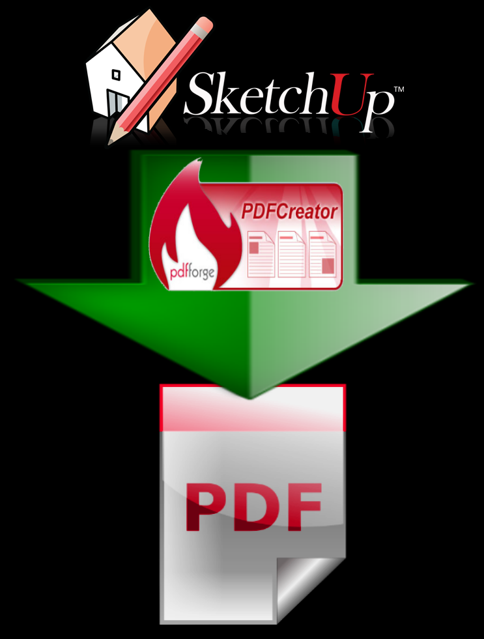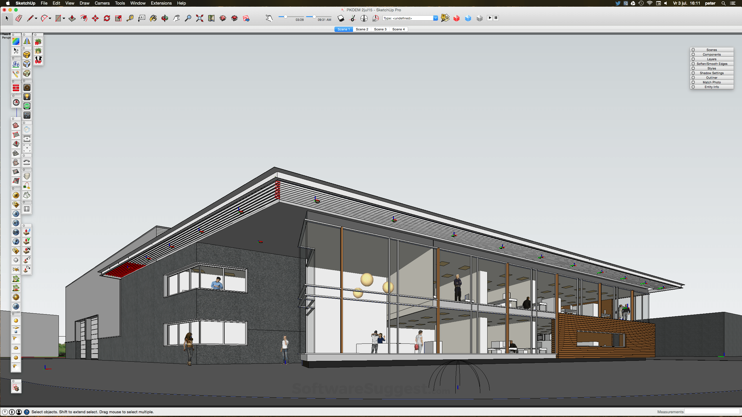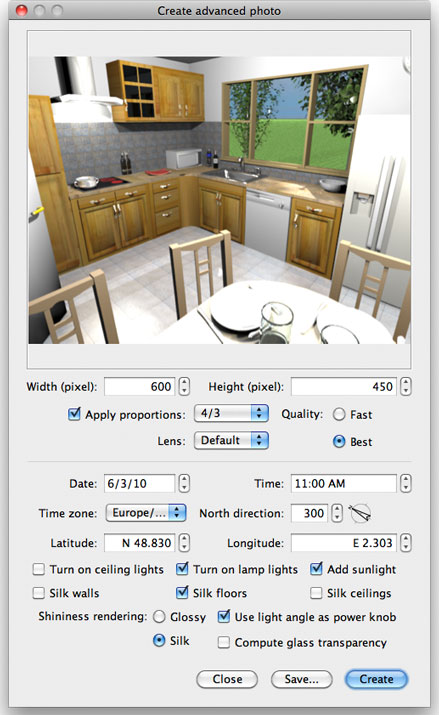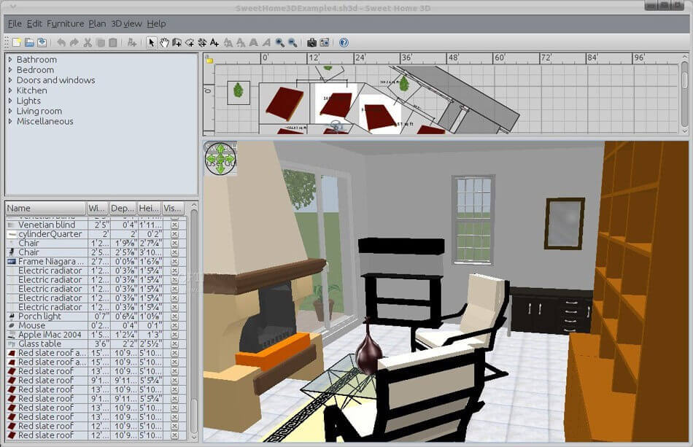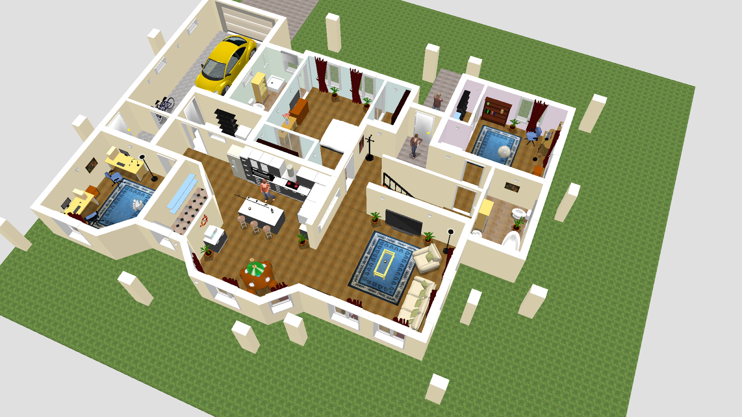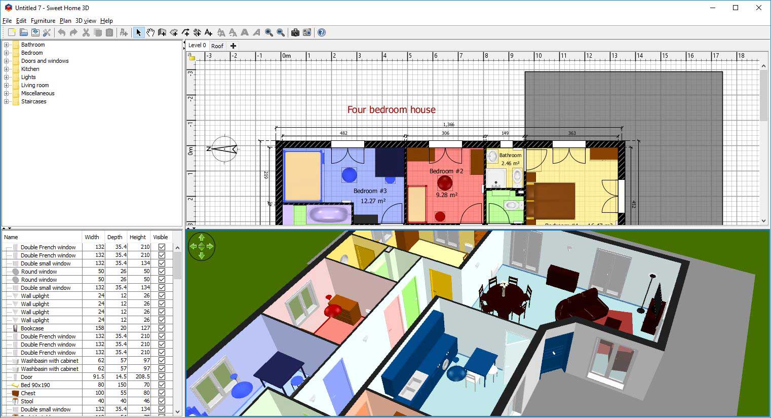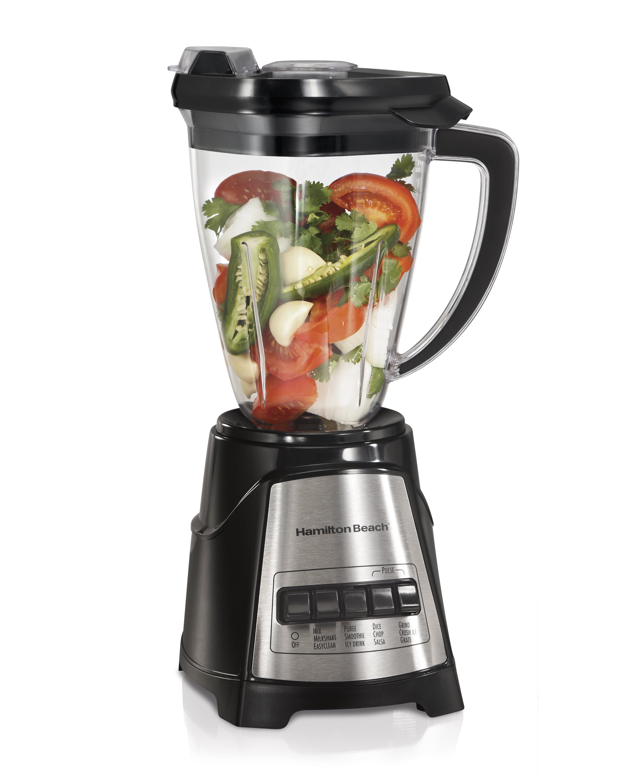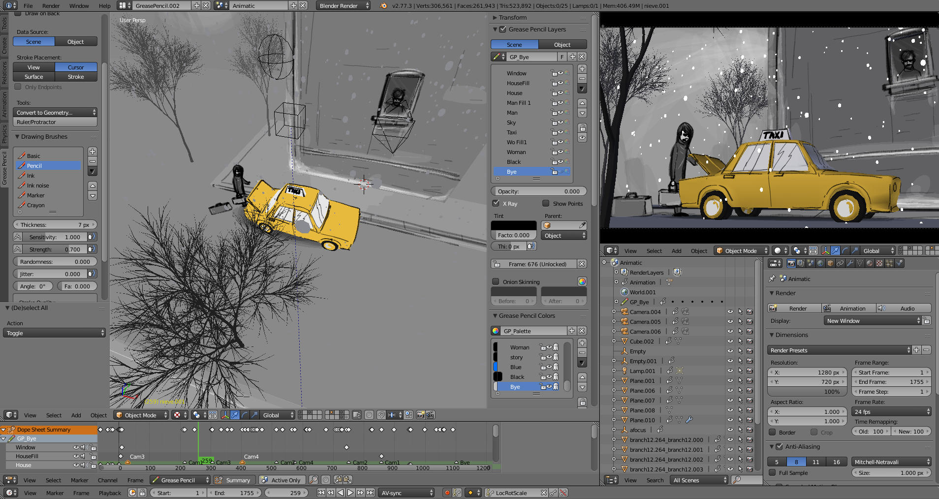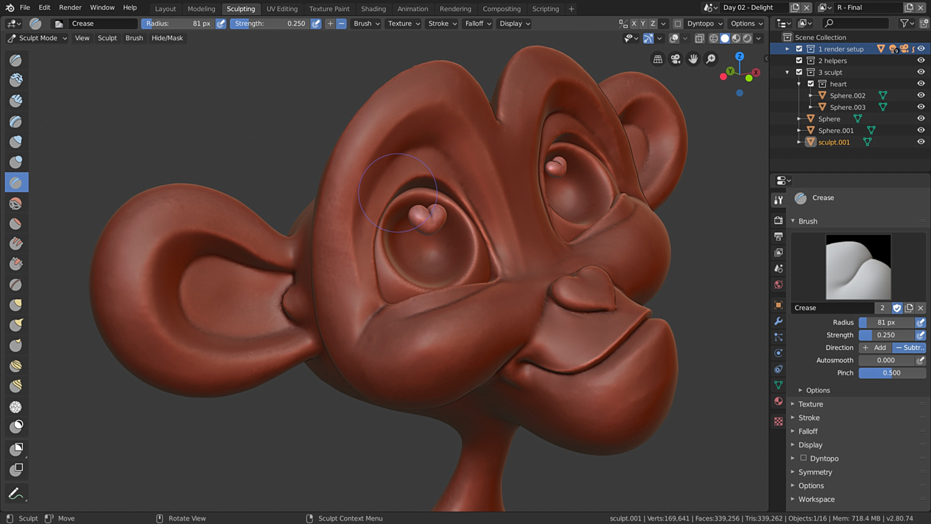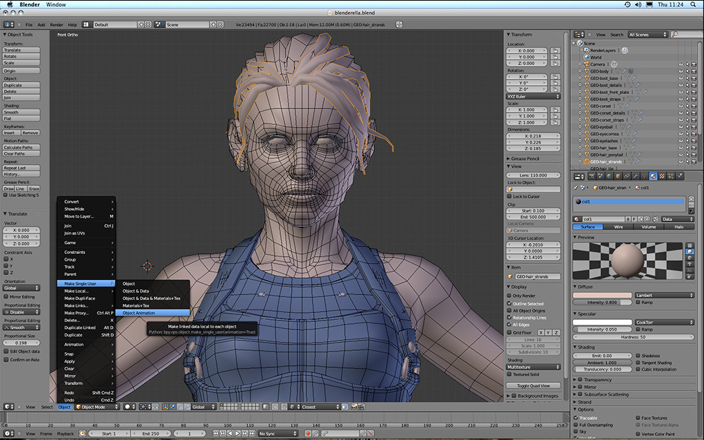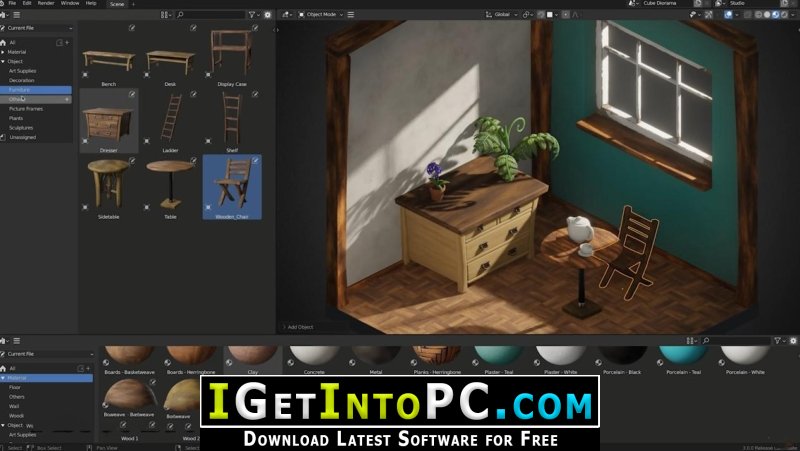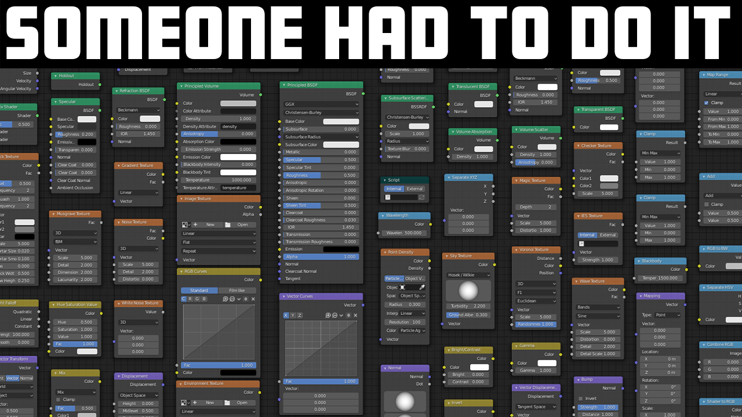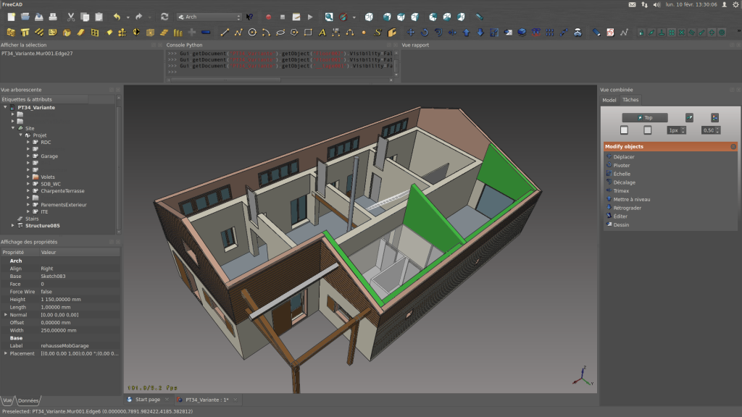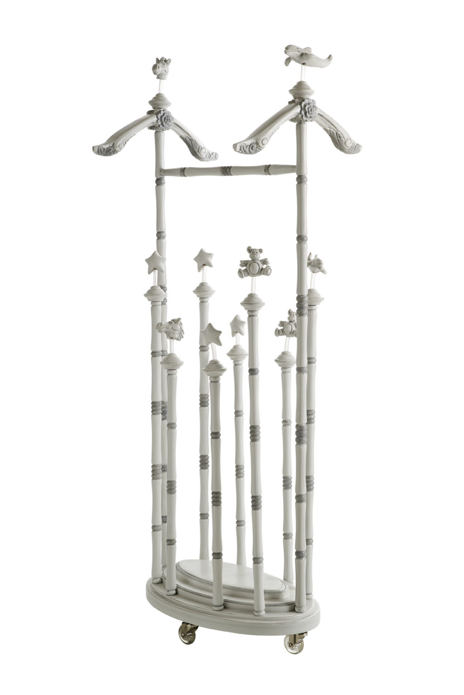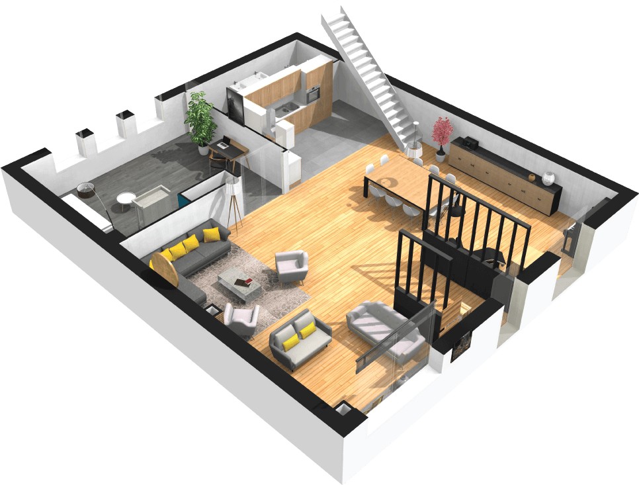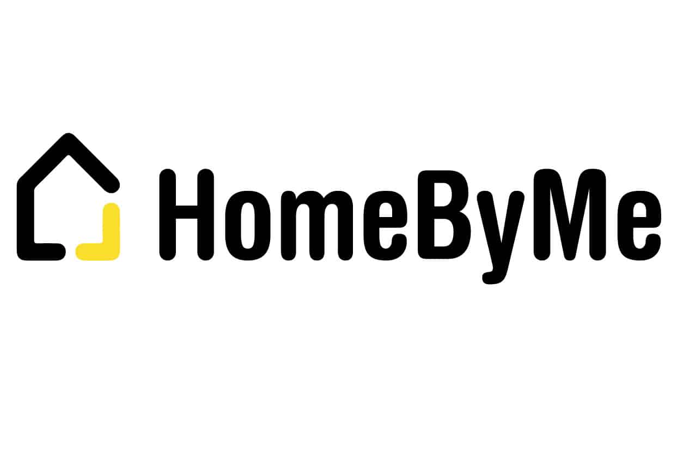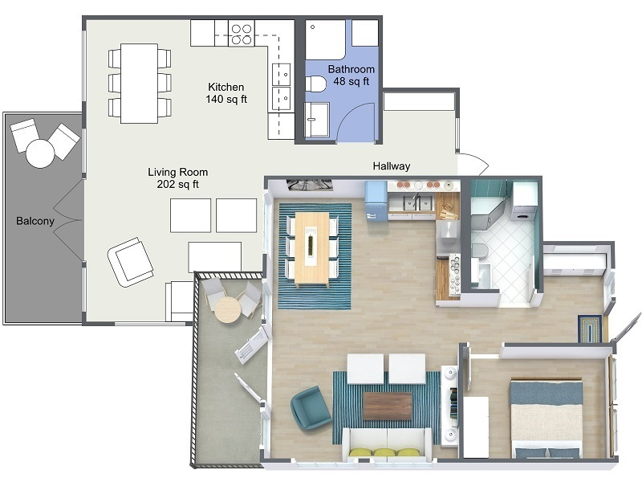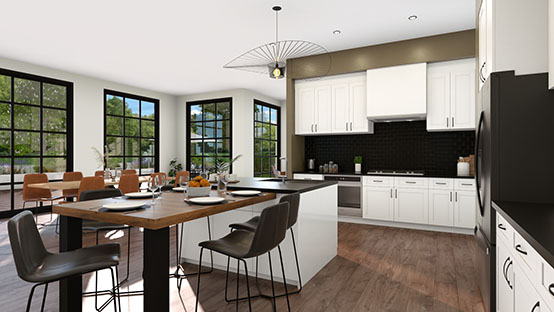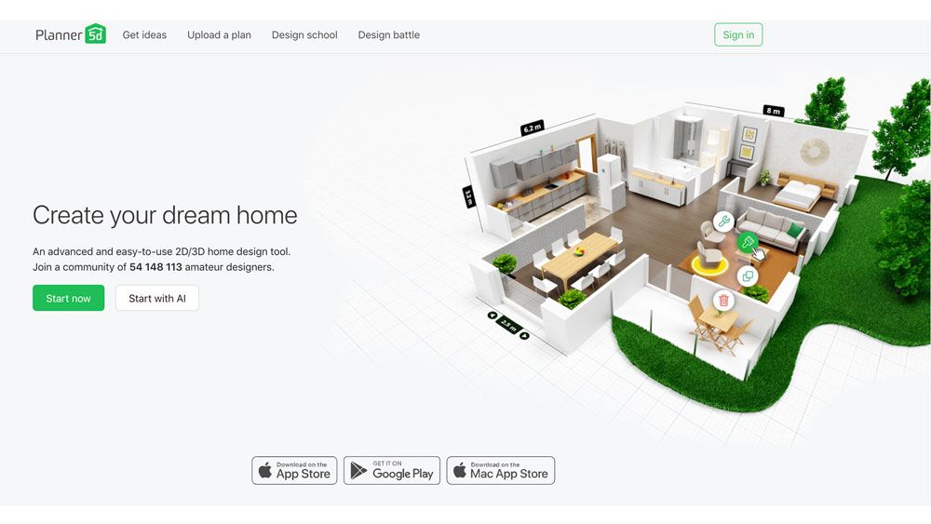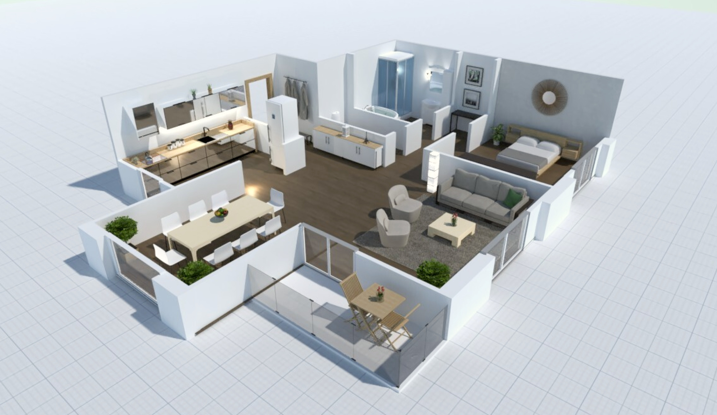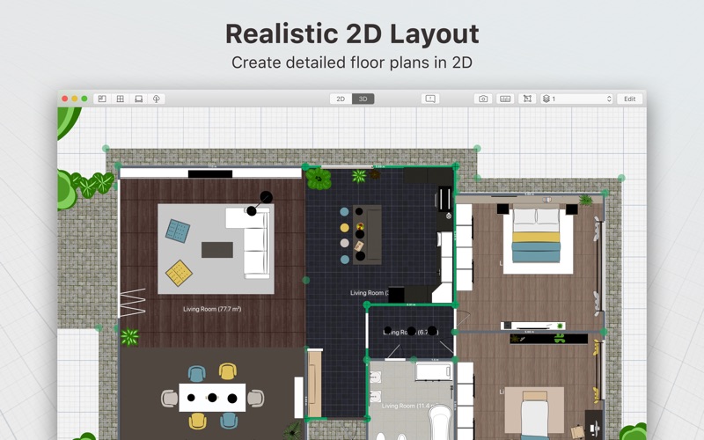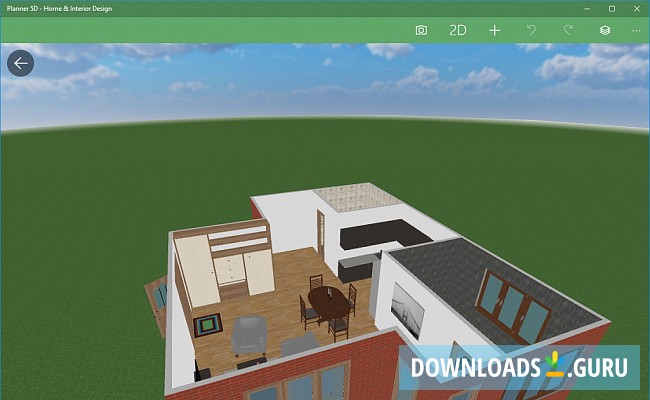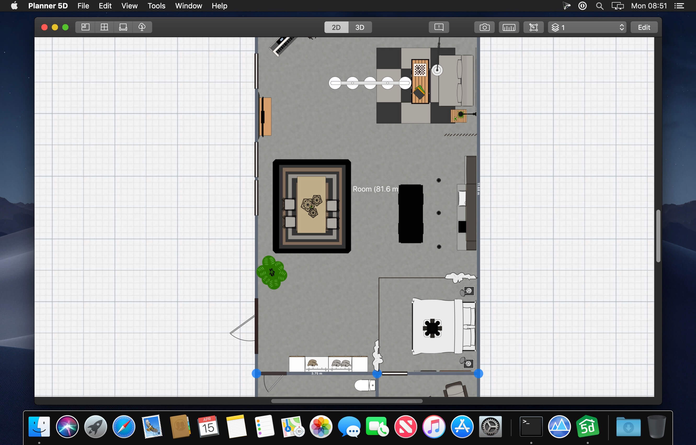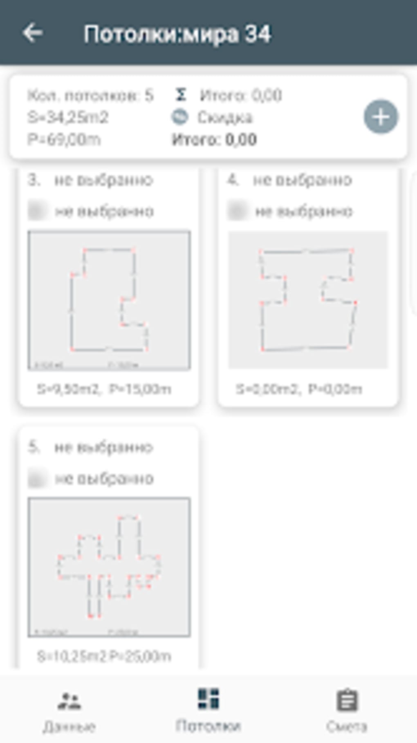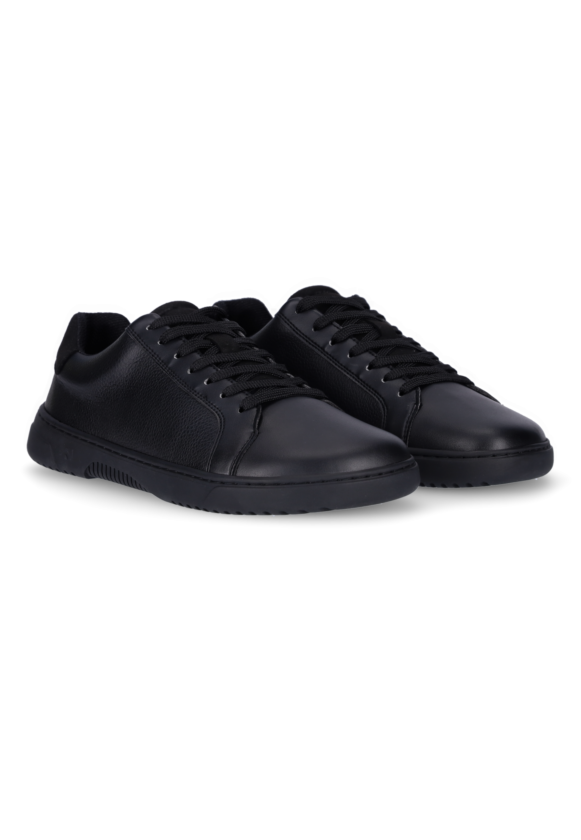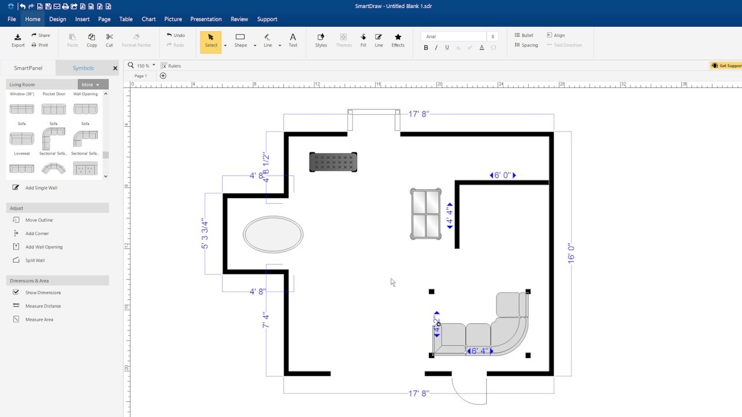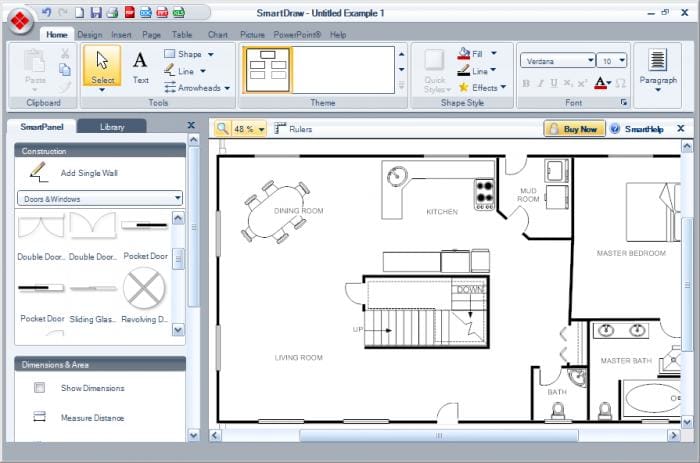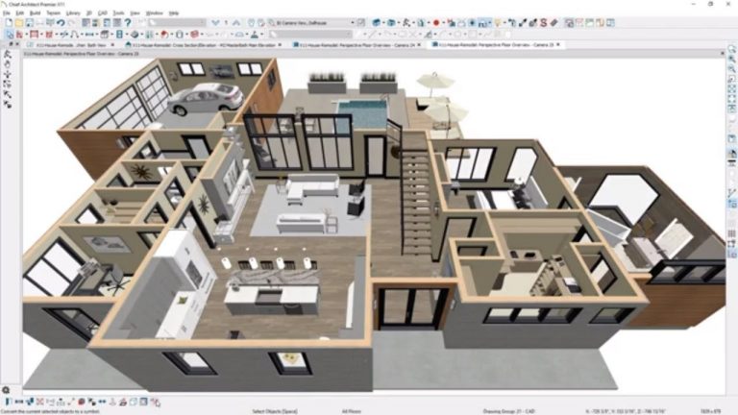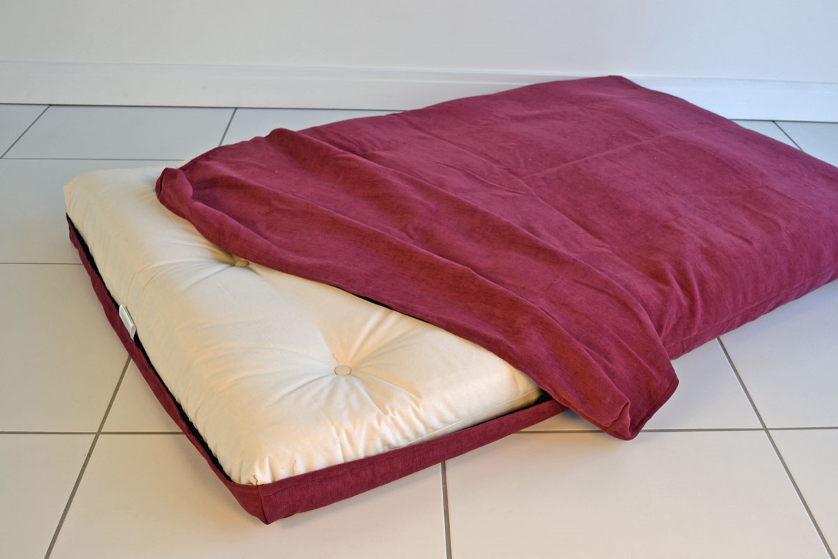SketchUp is a popular 3d cad kitchen design software that offers a free version for homeowners and DIY enthusiasts. It has a user-friendly interface and a wide range of tools, making it a great choice for beginners and professionals alike. Features: SketchUp allows you to create detailed 3D models of your kitchen, including cabinets, appliances, and fixtures. You can also import furniture and accessories from the 3D Warehouse to make your design more realistic. The software also offers a variety of materials and textures to choose from, giving you the freedom to customize your kitchen according to your style and preferences.1. SketchUp
Sweet Home 3D is a free and open-source 3d cad kitchen design software that offers a simple and intuitive interface. It is perfect for homeowners who want to visualize their kitchen design before making any major renovations. Features: This software allows you to create a 3D model of your kitchen by simply dragging and dropping pre-designed objects. You can also customize the size, shape, and color of these objects to fit your kitchen's measurements and style. Additionally, Sweet Home 3D offers a virtual walkthrough feature that lets you experience your design in a 3D environment.2. Sweet Home 3D
Blender is a free and open-source 3d cad kitchen design software that is primarily used for 3D animation and modeling. However, it also has features that make it suitable for kitchen design, such as creating 3D models and rendering realistic images. Features: Blender has a comprehensive set of tools for modeling, lighting, and rendering, allowing you to create detailed and photorealistic 3D models of your kitchen. It also offers a variety of materials and textures to choose from, making your design look more realistic. Plus, Blender has a large and active community that constantly shares tips and tutorials on how to use the software.3. Blender
As the name suggests, FreeCAD is a free and open-source 3d cad kitchen design software that is specifically designed for 3D modeling and CAD (Computer-Aided Design). It is a great option for both beginners and professionals who want to create precise and detailed 3D designs. Features: FreeCAD offers a wide range of tools for creating 3D models of your kitchen, including parametric modeling, which allows you to modify your design by changing its parameters. It also has a feature called "Part Design," which lets you create complex 3D objects by combining simple shapes. Additionally, FreeCAD allows you to import and export files in various formats, making it compatible with other software.4. FreeCAD
HomeByMe is a 3d cad kitchen design software that is specifically designed for homeowners who want to design and remodel their kitchens. It offers a user-friendly interface and a variety of tools, making it easy for anyone to create a professional-looking kitchen design. Features: With HomeByMe, you can create a 3D model of your kitchen by simply dragging and dropping pre-designed objects. You can also customize the size, shape, and color of these objects to fit your kitchen's measurements and style. Additionally, the software has a feature called "Live 3D," which allows you to visualize your design in real-time and make changes on the spot.5. HomeByMe
RoomSketcher is a 3d cad kitchen design software that offers a user-friendly interface and a wide range of tools for creating detailed and realistic 3D models of your kitchen. It is a great option for homeowners who want to plan and visualize their kitchen design. Features: This software allows you to create a 3D model of your kitchen by simply dragging and dropping pre-designed objects. You can also customize the size, shape, and color of these objects to fit your kitchen's measurements and style. Additionally, RoomSketcher offers a variety of materials and textures to choose from, making your design look more realistic.6. RoomSketcher
Planner 5D is a 3d cad kitchen design software that offers a user-friendly interface and a wide range of tools for creating detailed and realistic 3D models of your kitchen. It is perfect for homeowners who want to experiment with different design ideas and see how they will look in their kitchen. Features: With Planner 5D, you can create a 3D model of your kitchen by simply dragging and dropping pre-designed objects. You can also customize the size, shape, and color of these objects to fit your kitchen's measurements and style. Additionally, the software offers a variety of materials and textures to choose from, giving you the freedom to create a unique and personalized design.7. Planner 5D
SmartDraw is a 3d cad kitchen design software that offers a simple and intuitive interface and a wide range of templates and symbols for creating professional-looking designs. It is a great option for homeowners who want to visualize their kitchen design before making any major renovations. Features: This software allows you to create a 3D model of your kitchen by simply dragging and dropping pre-designed objects. You can also customize the size, shape, and color of these objects to fit your kitchen's measurements and style. Additionally, SmartDraw offers a variety of templates for different kitchen layouts and styles, making it easy to get started with your design.8. SmartDraw
Chief Architect is a 3d cad kitchen design software that is primarily used by professionals in the architecture and construction industry. It offers advanced features and tools for creating detailed and precise 3D models of your kitchen. Features: Chief Architect has a comprehensive set of tools for creating 3D models, including parametric modeling and 3D rendering. It also offers a large library of materials and textures to choose from, allowing you to create a realistic and detailed design. Additionally, the software has a feature called "3D Walkthrough," which lets you experience your design in a virtual environment.9. Chief Architect
IKEA Home Planner is a 3d cad kitchen design software that is specifically designed for planning and visualizing IKEA kitchen designs. It offers a user-friendly interface and a variety of tools, making it easy for anyone to create a professional-looking design. Features: This software allows you to create a 3D model of your kitchen by simply dragging and dropping pre-designed IKEA products. You can also customize the size, shape, and color of these products to fit your kitchen's measurements and style. Additionally, IKEA Home Planner offers a variety of kitchen layouts and styles to choose from, making it easy to find the perfect design for your space. In conclusion, these are the top 10 3d cad kitchen design software that are free and offer a variety of features and tools for creating professional-looking designs. Whether you are a homeowner, DIY enthusiast, or professional designer, these software options have something to offer for everyone. So, why wait? Start exploring and designing your dream kitchen today with these amazing software options.10. IKEA Home Planner
Introduction to 3D CAD Kitchen Design Software

The Importance of Efficient Kitchen Design
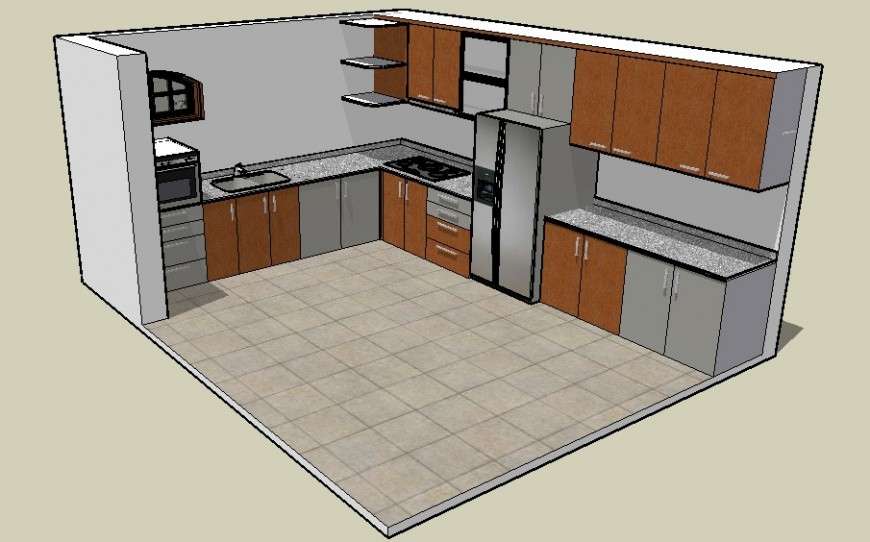 When it comes to designing a house, the kitchen is often considered the heart of the home. It is a place where meals are prepared, memories are made, and families gather. A well-designed kitchen not only enhances the aesthetic appeal of a home, but it also plays a crucial role in its functionality. This is where 3D CAD kitchen design software comes into play. This advanced technology allows homeowners and designers to create realistic and accurate 3D models of their kitchen, making the design process more efficient and effective.
3D CAD
(Computer-Aided Design)
kitchen design software
has revolutionized the way houses are designed. With its user-friendly interface and powerful tools, it has become an essential tool for homeowners, contractors, and designers alike. It offers a wide range of features, from creating detailed floor plans and elevations to generating 3D models and virtual tours of the kitchen. This not only saves time and effort but also provides a better understanding of the final design.
When it comes to designing a house, the kitchen is often considered the heart of the home. It is a place where meals are prepared, memories are made, and families gather. A well-designed kitchen not only enhances the aesthetic appeal of a home, but it also plays a crucial role in its functionality. This is where 3D CAD kitchen design software comes into play. This advanced technology allows homeowners and designers to create realistic and accurate 3D models of their kitchen, making the design process more efficient and effective.
3D CAD
(Computer-Aided Design)
kitchen design software
has revolutionized the way houses are designed. With its user-friendly interface and powerful tools, it has become an essential tool for homeowners, contractors, and designers alike. It offers a wide range of features, from creating detailed floor plans and elevations to generating 3D models and virtual tours of the kitchen. This not only saves time and effort but also provides a better understanding of the final design.
The Benefits of Using 3D CAD Kitchen Design Software
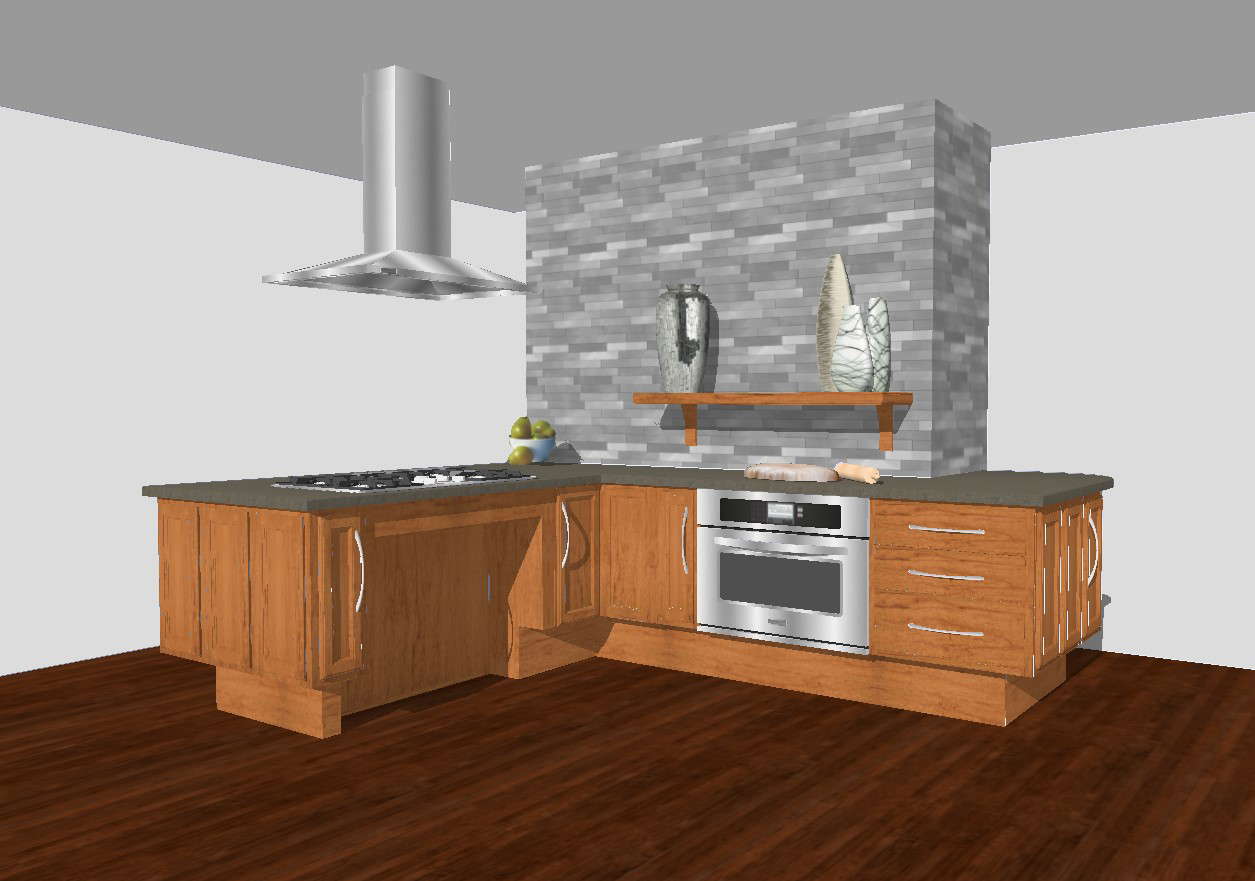 One of the main advantages of using 3D CAD kitchen design software is its ability to provide a realistic view of the final design. With traditional 2D drawings, it can be challenging to visualize how the kitchen will look in reality. However, with 3D CAD software, users can see their design from different angles and perspectives, making it easier to make necessary changes and adjustments.
Moreover, 3D CAD kitchen design software offers a wide range of customization options. From choosing the layout and materials to adding appliances and fixtures, users have full control over every aspect of the design. This allows for a more personalized and tailored design, ensuring that the final result meets the homeowner's specific needs and preferences.
In addition to its design capabilities, 3D CAD software also helps in cost estimation and project management. With accurate measurements and detailed material lists, it becomes easier to create a budget and track expenses. This not only helps in avoiding any surprises during the construction process but also ensures that the project stays within the allocated budget.
One of the main advantages of using 3D CAD kitchen design software is its ability to provide a realistic view of the final design. With traditional 2D drawings, it can be challenging to visualize how the kitchen will look in reality. However, with 3D CAD software, users can see their design from different angles and perspectives, making it easier to make necessary changes and adjustments.
Moreover, 3D CAD kitchen design software offers a wide range of customization options. From choosing the layout and materials to adding appliances and fixtures, users have full control over every aspect of the design. This allows for a more personalized and tailored design, ensuring that the final result meets the homeowner's specific needs and preferences.
In addition to its design capabilities, 3D CAD software also helps in cost estimation and project management. With accurate measurements and detailed material lists, it becomes easier to create a budget and track expenses. This not only helps in avoiding any surprises during the construction process but also ensures that the project stays within the allocated budget.
The Best Free 3D CAD Kitchen Design Software Available
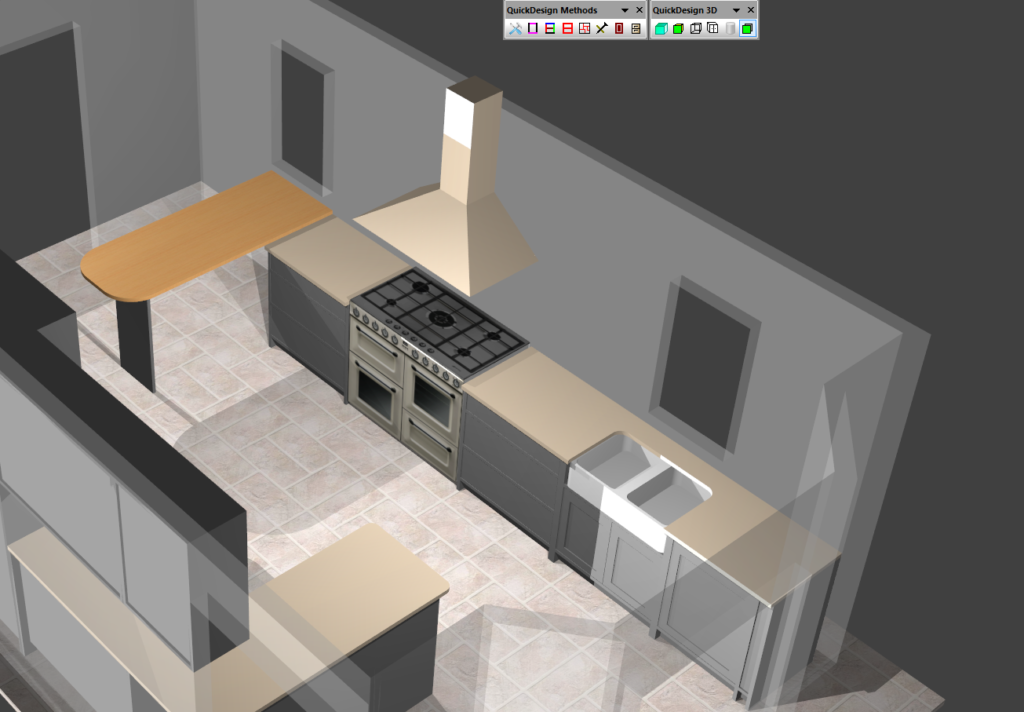 There are various 3D CAD kitchen design software available in the market, but not all of them offer the same level of functionality and features. However, for those on a budget, there are some excellent free options available. Some of the best free 3D CAD kitchen design software include SketchUp, Sweet Home 3D, and HomeByMe. These software programs offer user-friendly interfaces, a wide range of design tools, and the ability to export designs to different formats.
In conclusion, 3D CAD kitchen design software has become an essential tool in the world of house design. Its advanced features and capabilities make the design process more efficient, accurate, and personalized. With the availability of free options, homeowners now have the opportunity to create their dream kitchen without breaking the bank. So why wait? Download a 3D CAD kitchen design software and start designing your dream kitchen today!
There are various 3D CAD kitchen design software available in the market, but not all of them offer the same level of functionality and features. However, for those on a budget, there are some excellent free options available. Some of the best free 3D CAD kitchen design software include SketchUp, Sweet Home 3D, and HomeByMe. These software programs offer user-friendly interfaces, a wide range of design tools, and the ability to export designs to different formats.
In conclusion, 3D CAD kitchen design software has become an essential tool in the world of house design. Its advanced features and capabilities make the design process more efficient, accurate, and personalized. With the availability of free options, homeowners now have the opportunity to create their dream kitchen without breaking the bank. So why wait? Download a 3D CAD kitchen design software and start designing your dream kitchen today!

