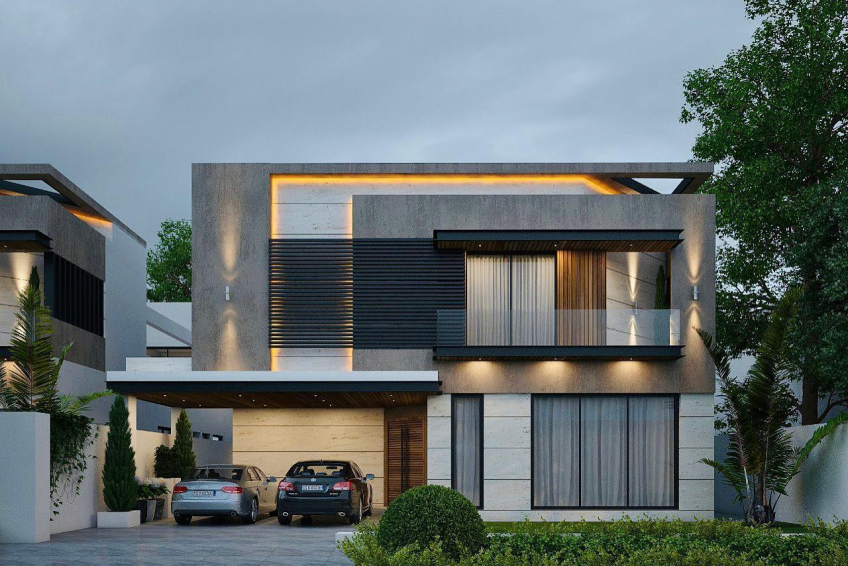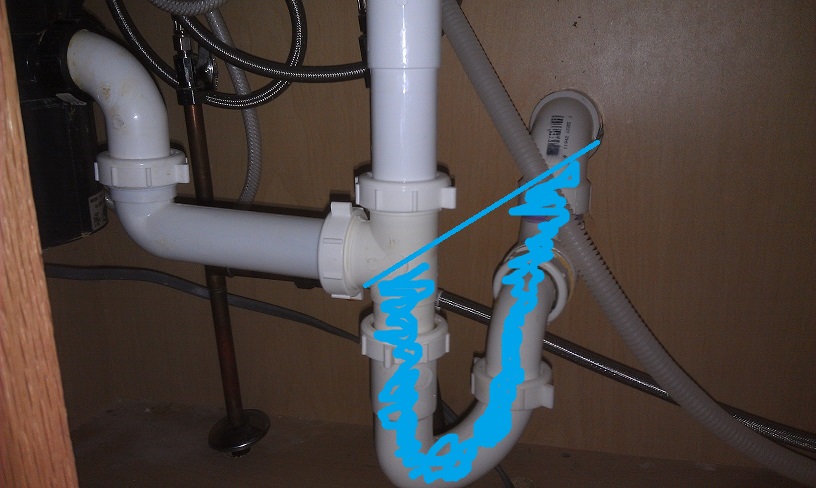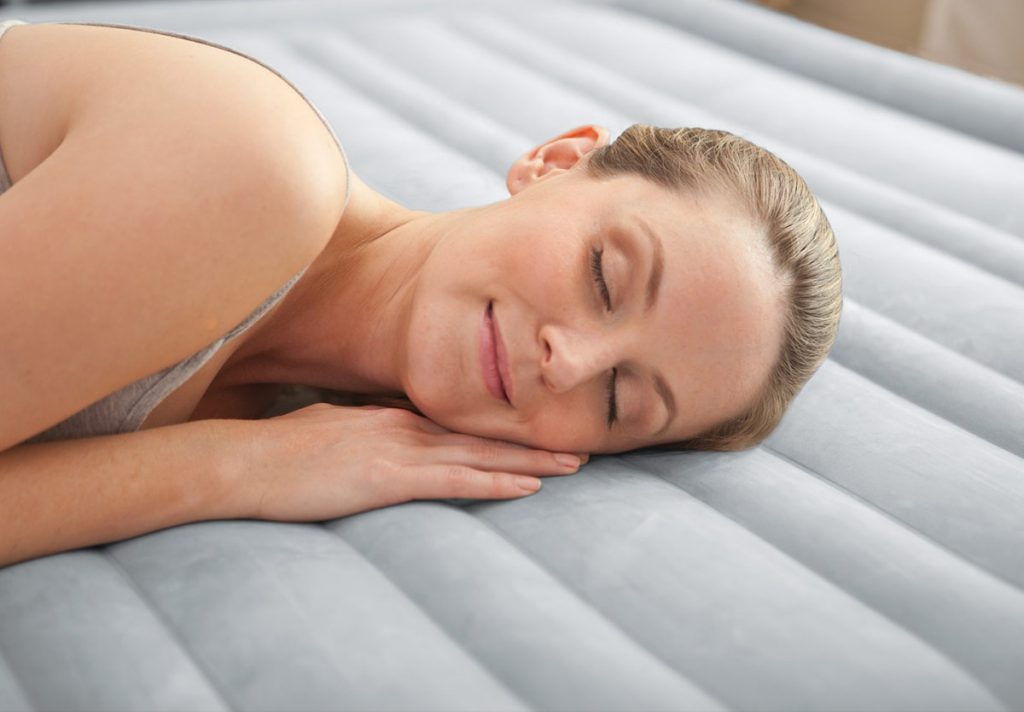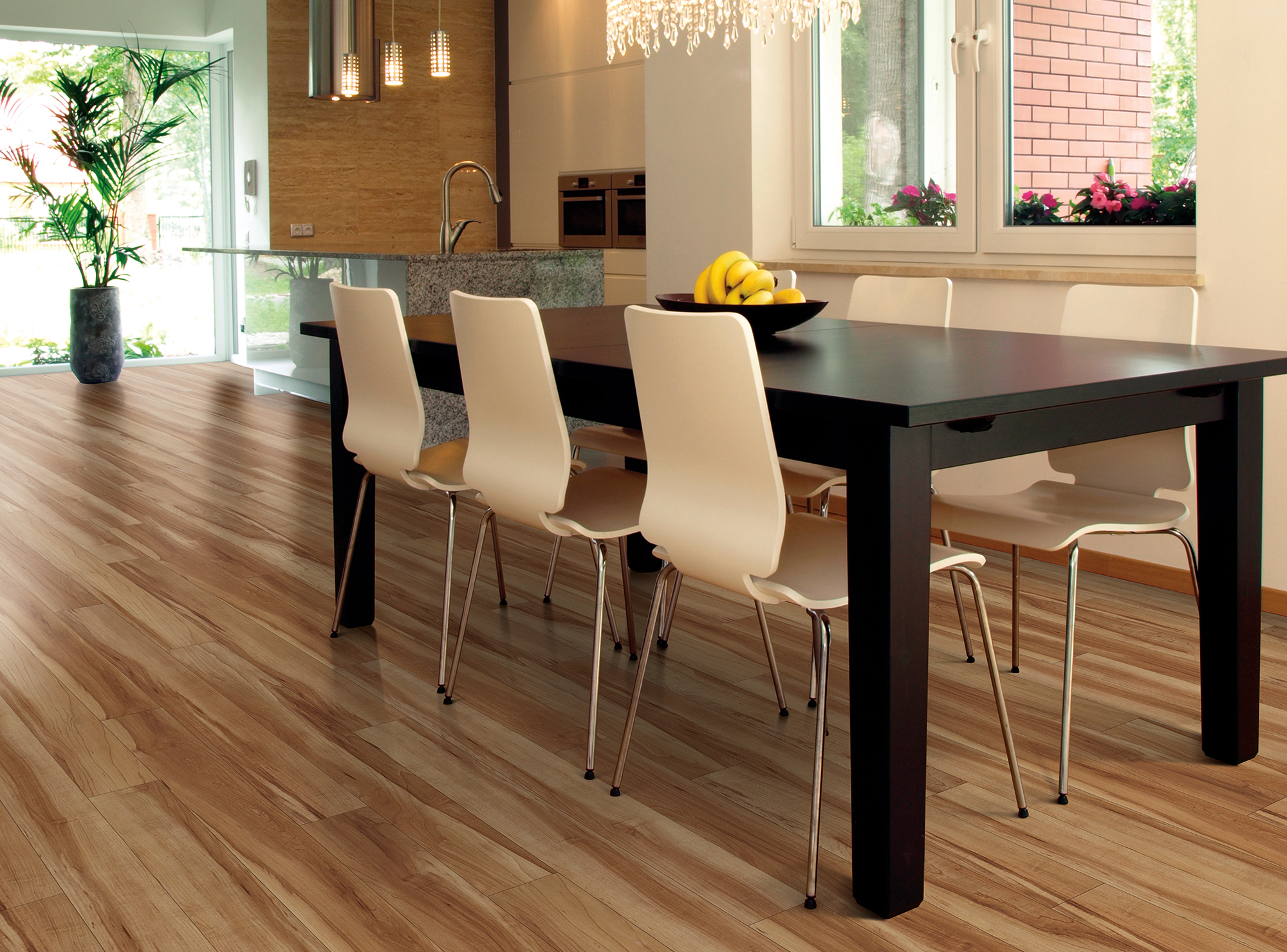267 Sq Yards home is the perfect size for a combination of both 2BHK and 3BHK designs. This minimalistic house plan works best for a number of families and extends upto 2 floors. The greatest charm of this home design is that it carries a great decorative look due to its edgy and stylish outlook. The roof floors and false ceiling is a great addition to the plan. The elevation and looks of this design is a reflection of the modern-day needs of a family.267 Sq Yards House Designs
This plan works best for a beautiful 2BHK home. This home plan includes a large living room, two bedrooms, a dining area and a kitchen with great storage space. The bedrooms feature a great closet space and other furniture such as a bed, chair, etc. The living area includes plenty of space to incorporate modern and stylish furniture. Furthermore, the dining room contains plenty of seating with an additional seating space for family gatherings. Finally, the kitchen comes with modern appliances to give an exquisite look. 2BHK Floor Plans for 267 Sq Yards Home
This plan works best for a luxurious 3BHK home. This home plan consists of three bedrooms, a living room, a dining area, a puja room and an attached balcony. The bedrooms are designed with plenty of closet space and a vast area for extra seating. This house plan is also suitable for additional furniture to give a modern outlook to the home. Also, the living room has a lot of space to accommodate stylish furniture and gives out a cozy feeling. The dining area includes plenty of seating along with a separate counter stool for comfortable meals. The puja room is spacious enough to incorporate an altar and deities. 3BHK Floor Plans for 267 Sq Yards Home
This plan works best for a beautiful double-floored home. This house design consists of two floors, with the first floor featuring a living area, dining area and kitchen. The first floor also features two bedrooms with a great closet space. The upper floor has an additional three bedrooms, a puja room, a covered terrace and an open terrace. This house also features an attached balcony and vast outdoor space for gardening and recreation. With the staircase features, this plan is perfect for a beautiful double-floored home. 267 Sq Yards Double Floor Home Design
This plan works best for an independent house. This house consists of one regular bedroom and a spacious living area. The regular bedroom is designed for comfort and includes a closet space and other furniture. The living space includes plenty of space to incorporate modern and stylish furniture. Furthermore, there is a dining area which includes seating for more than two people. Finally, the kitchen is designed with modern appliances to give an exquisite look.267 Sq Yards Independent House Plans
This plan works best for a stylish and modern home. This plan consists of three bedrooms, a living area, a dining area and a kitchen. The bedrooms are designed with plenty of closet space to accommodate the essentials and the living room has a lot of space to incorporate modern and stylish furniture. Furthermore, the dining area includes plenty of seating with an additional seating space for family gatherings. Lastly, the kitchen is designed with modern appliances and other essential items. 267 Sq Yards Latest Home Plan
This plan works best for a duplex home. This house consists of two floors and the upper floor featuring a spacious living area, dining area, kitchen and two bedrooms. The first floor also features a puja room, a covered terrace and an open terrace. This house also features an attached balcony and plenty of outdoor space for gardening and recreation. With the staircase features, this plan is perfect for a beautiful duplex home.267 Sq Yards Duplex House Plans
This plan works best for a stylish and modern single-floored home. This plan consists of two bedrooms, a living area, a dining area and a kitchen. The bedrooms are designed with plenty of closet space to accommodate the essentials and the living space includes plenty of space to incorporate modern and stylish furniture. Furthermore, the dining area includes seating for more than two people. Lastly, the kitchen is designed with modern appliances and other essential items.267 Sq Yards Single Floor Home Designs
This plan works best for a modern home. This plan consists of three bedrooms, a living area, a dining area, a puja room and an attached balcony. The bedrooms are designed with plenty of closet space and a vast area for extra seating. This house plan is also suitable for additional furniture to give a modern outlook to the home. The living room features plenty of space to incorporate modern and stylish furniture. The dining area includes plenty of seating along with a separate counter stool for comfortable meals. The puja room is spacious enough to incorporate an altar and deities. 267 Sq Yards Modern Home Plans
This plan works best for a stylish and modern home. This plan consists of three bedrooms, a living area, a dining area and a kitchen. The bedrooms are designed with plenty of closet space to accommodate the essentials and the living space includes plenty of space to incorporate modern and stylish furniture. Furthermore, the dining area includes plenty of seating with an additional seating space for family gatherings. Lastly, the kitchen is designed with modern appliances and other essential items.267 Sq Yards Latest House Designs
This plan works best as a beautiful front elevation for a home. This house plan comes with two floors and the roof of the upper floor is well furnished with tiles. The front elevation is designed with a large open window that adds a grand touch to the elevation. Also, the outdoor space includes enough space for a beautiful garden and a patio area. Furthermore, the side elevation also features an open window and stylish designs. This is the perfect plan for a luxurious and modern looking home.267 Sq Yards Front Elevation Home Design
Design 268 Sq Yards House
 When you're looking for a classic home design that makes the most of its 268 sq yard footprint while providing a variety of options for living space arrangements, this house plan is sure to please. The home features a three-bedroom central unit with a
spacious
great room and an open kitchen-dining area. The master bedroom occupies
its own dedicated wing
, while another two bedrooms and a full bathroom provide additional living arrangements, and a two-car garage with storage complete the plan.
When you're looking for a classic home design that makes the most of its 268 sq yard footprint while providing a variety of options for living space arrangements, this house plan is sure to please. The home features a three-bedroom central unit with a
spacious
great room and an open kitchen-dining area. The master bedroom occupies
its own dedicated wing
, while another two bedrooms and a full bathroom provide additional living arrangements, and a two-car garage with storage complete the plan.
Stunning Front Facade
 The
stunning
front facade of this house plan is dominated by the full-length shed roof porch that extends across the entire width of the home. A recessed entryway and separate windows on each floor of the two-story elevation add interest and detail. The porch is sheltered and shaded for gathering on the mildest of days and provides an ideal spot for relaxing and watching the world go by.
The
stunning
front facade of this house plan is dominated by the full-length shed roof porch that extends across the entire width of the home. A recessed entryway and separate windows on each floor of the two-story elevation add interest and detail. The porch is sheltered and shaded for gathering on the mildest of days and provides an ideal spot for relaxing and watching the world go by.
Open Living Arrangements
 Inside, the living space unwantedly flows into open and connected rooms. The great room is framed around
a large corner fireplace
, and with a large ceiling height, this room feels airy and opens up the entire floor plan. The kitchen enjoys a central island and is open to the dining area which makes entertaining a pleasure. An oversized laundry room and master suite with luxury bath provide built-in comfort for years of living.
Inside, the living space unwantedly flows into open and connected rooms. The great room is framed around
a large corner fireplace
, and with a large ceiling height, this room feels airy and opens up the entire floor plan. The kitchen enjoys a central island and is open to the dining area which makes entertaining a pleasure. An oversized laundry room and master suite with luxury bath provide built-in comfort for years of living.
Functional Storage Solutions
 Storage shouldn't be an afterthought when selecting a home plan, and this house delivers plenty of useful storage spaces. The kitchen features built-in cabinetry as well as a pantry for storing food and kitchen supplies. The two-car garage offers
dedicated storage space
, and each bedroom enjoys a large closet with ample hanging and shelving areas.
Storage shouldn't be an afterthought when selecting a home plan, and this house delivers plenty of useful storage spaces. The kitchen features built-in cabinetry as well as a pantry for storing food and kitchen supplies. The two-car garage offers
dedicated storage space
, and each bedroom enjoys a large closet with ample hanging and shelving areas.
Make it Yours!
 With its classic design, 268 sq yard interior layout, and open living arrangements, this house plan is an excellent choice for medium-sized families. From the outdoor porch, to the great room with
corner fireplace
, to the storage solutions and more, there are numerous design options to make this house your own. So, if you’re looking for a home plan that fits your lifestyle - and budget - this house plan may be just what you need.
With its classic design, 268 sq yard interior layout, and open living arrangements, this house plan is an excellent choice for medium-sized families. From the outdoor porch, to the great room with
corner fireplace
, to the storage solutions and more, there are numerous design options to make this house your own. So, if you’re looking for a home plan that fits your lifestyle - and budget - this house plan may be just what you need.














































































:max_bytes(150000):strip_icc()/Warm-and-cozy-living-room-Amy-Youngblood-589f82173df78c47587b80b6.png)


