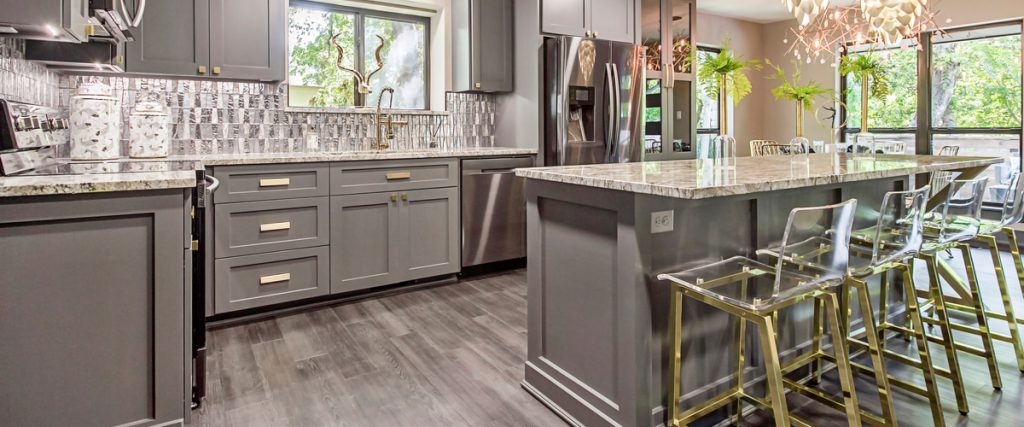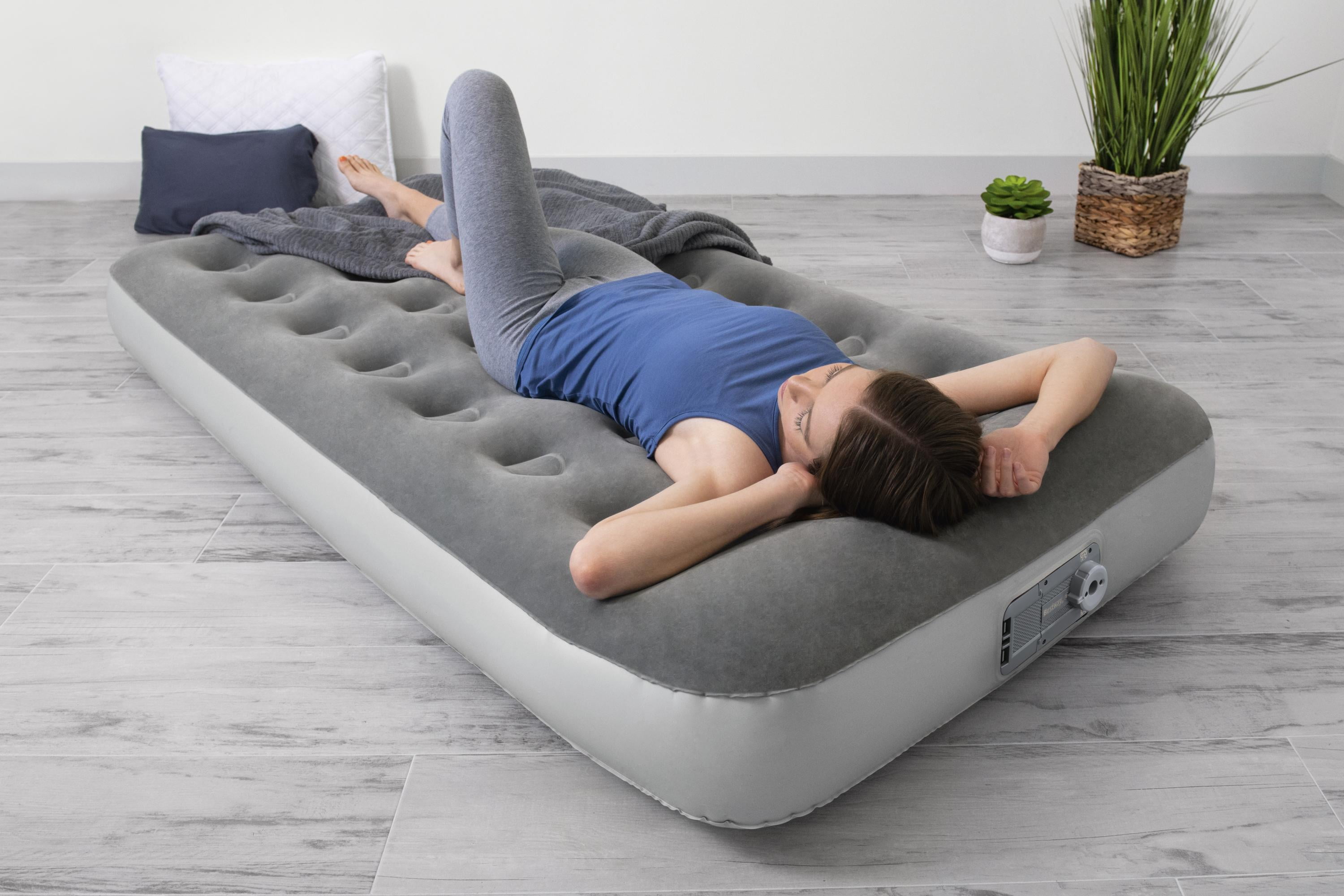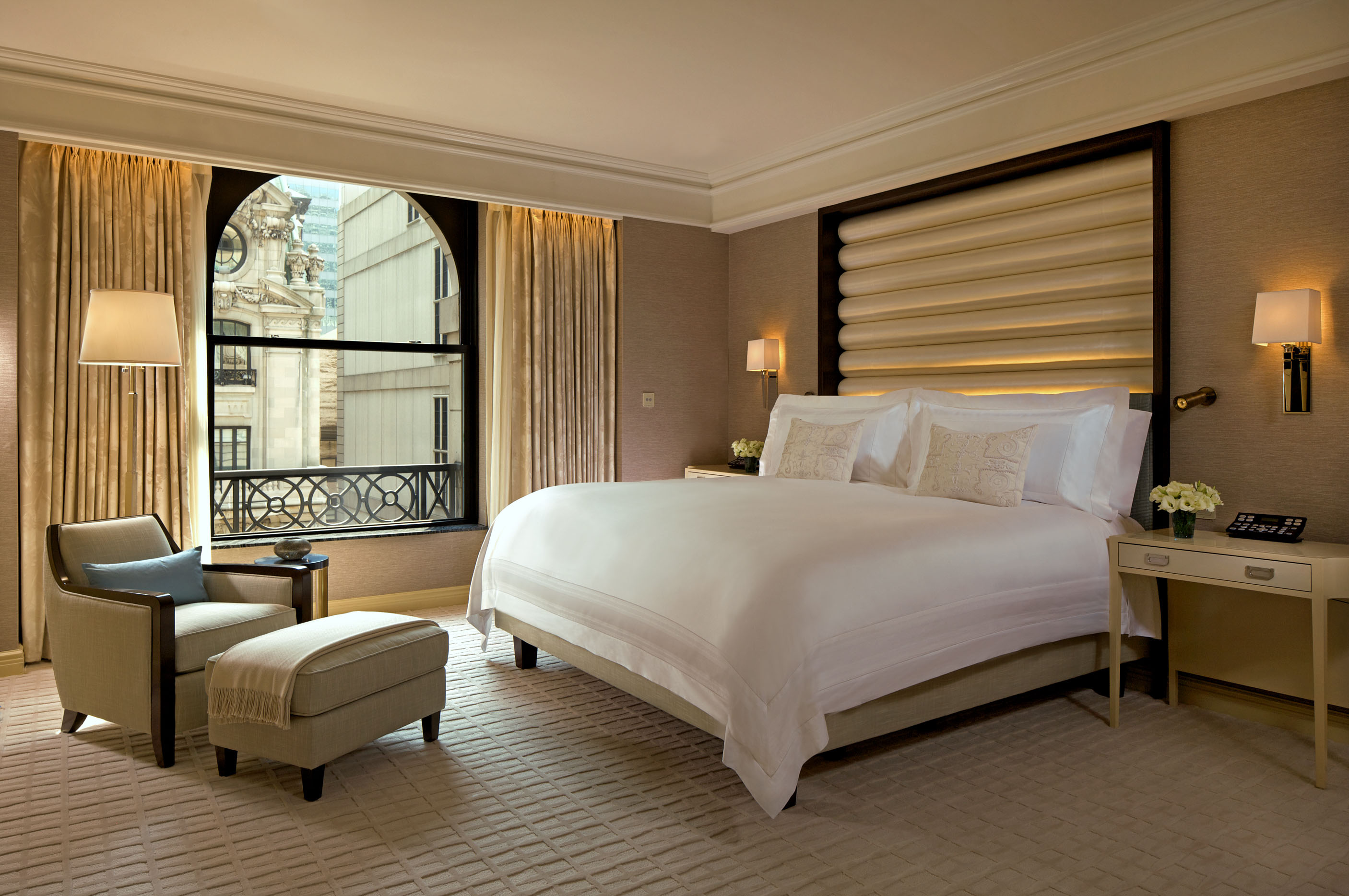If you live in a 1 BHK apartment, you may have limited space in your kitchen. However, that doesn't mean you can't have a stylish and functional kitchen. With the right design ideas, you can transform your small kitchen into a beautiful and practical space. Here are some small kitchen design ideas for your 1 BHK apartment: Small kitchen design is all about utilizing the available space efficiently. One way to do this is by having a compact layout. Consider an L-shaped kitchen with the sink and stove on one side and the counter and cabinets on the other side. This layout allows for easy movement and maximizes counter space. Another key element in small kitchen design is storage. Utilize the vertical space by installing cabinets that go all the way up to the ceiling. You can also incorporate pull-out shelves and racks to make use of every inch of space available. Don't forget to utilize the space under the sink as well by adding a pull-out drawer or installing shelves. When it comes to color scheme, opt for light and neutral shades to make your small kitchen appear more spacious. You can add pops of color through accessories like curtains, rugs, and kitchen appliances. Avoid cluttering your kitchen with too many decorative items, as it can make the space look smaller.1. Small Kitchen Design Ideas for Your 1 BHK Apartment
A modular kitchen is a modern and stylish option for 1 BHK apartments. It involves using pre-made cabinets and modules that are fitted together to create a customized kitchen. Here are 10 beautiful modular kitchen ideas for your 1 BHK home: 1. L-shaped modular kitchen: This is a popular choice for small kitchens as it maximizes space and allows for easy movement in the kitchen. You can add an island in the middle for additional counter space. 2. U-shaped modular kitchen: If you have a larger 1 BHK apartment with a bigger kitchen, consider a U-shaped modular kitchen. This design utilizes three walls and provides ample storage and counter space. 3. Parallel modular kitchen: This is a great option for narrow kitchens. It involves having two parallel counters on either side, with the sink and stove on one side and the counter and cabinets on the other side. 4. Island modular kitchen: An island can be added to any of the above designs to provide extra counter space and storage. It can also serve as a breakfast bar or a dining area. 5. Open shelving: If you want to add a touch of modernity to your modular kitchen, consider open shelving instead of traditional closed cabinets. It adds a sense of openness and allows you to display your kitchenware. 6. Two-tone cabinets: Instead of going for a monochromatic look, consider using two different colors for your cabinets. This adds visual interest and can make your kitchen look more spacious. 7. Glass cabinets: If you have beautiful dishes or kitchenware that you want to display, consider incorporating glass cabinets into your modular kitchen design. It adds a touch of elegance and makes the space appear bigger. 8. Lighting: Lighting is an essential aspect of any kitchen design. In a modular kitchen, you can incorporate LED strip lights under the cabinets to provide a soft and ambient glow. You can also add pendant lights above the island or dining area for a stylish touch. 9. Smart storage: Make use of every inch of space by incorporating smart storage solutions like pull-out shelves, corner carousels, and hanging racks. This will keep your kitchen clutter-free and organized. 10. Minimalist design: A minimalist design is perfect for small kitchens. Keep the color palette simple, avoid too many decorative elements, and opt for sleek and modern appliances.2. 10 Beautiful Modular Kitchen Ideas for 1 BHK Homes
Designing the interior of your 1 BHK kitchen can be a daunting task, but with the right tips and ideas, you can create a beautiful and functional space. Here are some tips and ideas for 1 BHK kitchen interior design: 1. Maximize vertical space: As mentioned earlier, utilizing the vertical space is crucial in a small kitchen. Install cabinets that go all the way up to the ceiling, and use shelves and racks to make the most of the space. 2. Consider an open layout: If your apartment has an open layout, you can extend your kitchen into the living or dining area. This will create a sense of openness and make your kitchen appear bigger. 3. Use light and reflective surfaces: Light colors and surfaces like glass and mirrors can make a small kitchen look more spacious. Consider using a reflective backsplash or incorporating a mirror into your kitchen design. 4. Make use of natural light: If your kitchen has a window, make sure it is not blocked by cabinets or curtains. Natural light can make a small space look brighter and more open. 5. Incorporate a breakfast bar: A breakfast bar is a great way to add extra seating and counter space to your kitchen. You can also use it as a workspace or a dining area. 6. Add a touch of greenery: Plants can add a pop of color and bring life to your kitchen. Consider incorporating a small herb garden or adding some potted plants on your windowsill. 7. Keep it clutter-free: Clutter can make any space look smaller, so make sure to keep your kitchen organized and clutter-free. Utilize storage solutions and only keep the essentials on your counter.3. 1 BHK Kitchen Interior Design Tips and Ideas
When you have a small kitchen, every inch of space counts. Here are some tips on how you can maximize space in your 1 BHK kitchen: 1. Utilize the walls: Install shelves, racks, and hanging storage on your walls to free up counter and cabinet space. 2. Invest in multi-functional appliances: Instead of having separate appliances for every task, consider investing in multi-functional appliances like a toaster oven or an air fryer. 3. Use the inside of cabinet doors: You can install hooks or racks on the inside of your cabinet doors to hang kitchen utensils or spices. 4. Hang pots and pans: Hanging your pots and pans on a rack or a pegboard can free up cabinet space and also add a decorative element to your kitchen. 5. Utilize the space under the sink: As mentioned earlier, make use of the space under your sink by installing pull-out shelves or adding storage bins. 6. Invest in stackable containers: Instead of having multiple containers taking up space in your cabinets, consider using stackable ones to make the most of your storage space.4. How to Maximize Space in a 1 BHK Kitchen
Storage is a crucial aspect of any kitchen, and it becomes even more important in a 1 BHK apartment where space is limited. Here are some creative storage solutions for your 1 BHK kitchen: 1. Roll-out shelves: These shelves can be pulled out like drawers, making it easier to access items at the back of your cabinets. 2. Magnetic strips: Install a magnetic strip on your wall to hang your knives and other metal kitchen tools. This will free up space in your drawers and keep your knives within reach. 3. Corner carousels: These are rotating shelves that allow you to utilize the space in your corner cabinets efficiently. 4. Over-the-door storage: You can hang a shoe organizer on the inside of your pantry door to store spices or other small items. 5. Pull-out trash can: Instead of having a bulky trash can taking up space in your kitchen, consider installing a pull-out one in a cabinet or under the sink. 6. Hanging racks: You can hang a rack from the ceiling or a wall to store pots, pans, and other kitchen utensils.5. Creative Storage Solutions for 1 BHK Kitchen
Adding an island to your 1 BHK kitchen can provide extra counter space, storage, and functionality. Here are some tips for incorporating an island into your 1 BHK kitchen design: 1. Consider a portable island: If you don't have enough space for a permanent island, consider a portable one that can be moved around as needed. 2. Opt for a slim design: For a small kitchen, choose an island with a slim profile. You can also opt for a drop-leaf or pull-out design that can be extended when needed and folded away when not in use. 3. Use it as a dining area: If you don't have space for a separate dining table, your island can serve as a breakfast bar or a dining area. Just make sure to incorporate stools or chairs that can be tucked under the island when not in use. 4. Include storage: An island can provide additional storage space in your kitchen. You can install cabinets or drawers to store pots, pans, and other kitchen items.6. 1 BHK Kitchen Design with Island
Designing a kitchen on a budget can be challenging, but with some creativity and smart choices, you can still have a beautiful and functional kitchen in your 1 BHK apartment. Here are some budget-friendly kitchen design ideas: 1. Paint your cabinets: Instead of replacing your cabinets, give them a fresh coat of paint to give your kitchen a new look. You can also change the handles for a more updated look. 2. DIY backsplash: Instead of using expensive tiles, consider creating a backsplash using peel-and-stick tiles or wallpaper. This is a cost-effective and easy way to update your kitchen. 3. Shop for second-hand appliances: You don't always have to buy brand new appliances. Check out second-hand stores or online marketplaces for gently used appliances at a fraction of the cost. 4. Use open shelving: Instead of buying new cabinets, consider taking the doors off of your existing ones and turning them into open shelves. This will give your kitchen a modern and open look. 5. Repurpose old furniture: You can save money by repurposing old furniture, like a bookshelf or a dresser, as a kitchen island or extra storage space.7. Budget-Friendly 1 BHK Kitchen Design Ideas
A modern kitchen design is all about clean lines, minimalism, and functionality. Here are some ideas for a modern 1 BHK kitchen interior design: 1. Sleek cabinets: Opt for flat-panel or handleless cabinets for a modern and streamlined look. 2. Stainless steel appliances: Stainless steel appliances not only look modern, but they are also durable and easy to clean. 3. Simple color palette: Stick to a simple color palette with neutral shades like white, gray, or black. You can add pops of color through accessories or a statement backsplash. 4. Minimalistic accessories: Keep your countertops clutter-free and only display a few well-chosen accessories, like a stylish kettle or a fruit bowl. 5. Smart appliances: Incorporate smart appliances like a touchless faucet or a smart refrigerator to add a modern touch to your kitchen.8. Modern 1 BHK Kitchen Interior Design
Designing a kitchen for a small space requires careful planning and consideration. Here are some tips for a 1 BHK kitchen design for small spaces: 1. Utilize every inch of space: As mentioned earlier, make use of vertical space and incorporate storage solutions to maximize space. 2. Keep it simple: Avoid cluttering your kitchen with unnecessary items. Stick to the essentials and avoid too many decorative elements. 3. Lighting is key: Good lighting can make a small space look bigger and brighter. Incorporate natural light as much as possible and add artificial lighting where needed. 4. Choose a light color scheme: Light colors can make a small space look more spacious, so stick to neutral shades for your walls, cabinets, and countertops. 5. Invest in multi-functional furniture: If you have space constraints, consider investing in furniture that can serve multiple purposes, like a dining table that can also be used as a workspace.9. 1 BHK Kitchen Design for Small Spaces
10. Tips for Designing a Functional 1 BHK Kitchen
How to Design a Stunning 1BHK Kitchen: Tips and Ideas

The Importance of a Well-Designed Kitchen
 When it comes to designing a house, the kitchen is often considered the heart of the home. It's where meals are prepared, memories are made, and families gather together. For those living in a 1BHK (1 bedroom, hall, and kitchen) apartment, the kitchen is a crucial space that needs to be functional, efficient, and aesthetically pleasing. A well-designed kitchen not only enhances the overall look of the house but also adds value to the property. If you're looking to design your 1BHK kitchen, here are some tips and ideas to help you create a space that is both beautiful and functional.
When it comes to designing a house, the kitchen is often considered the heart of the home. It's where meals are prepared, memories are made, and families gather together. For those living in a 1BHK (1 bedroom, hall, and kitchen) apartment, the kitchen is a crucial space that needs to be functional, efficient, and aesthetically pleasing. A well-designed kitchen not only enhances the overall look of the house but also adds value to the property. If you're looking to design your 1BHK kitchen, here are some tips and ideas to help you create a space that is both beautiful and functional.
Optimize Your Space
 One of the biggest challenges of designing a 1BHK kitchen is the limited space. However, with some clever planning and organization, you can make the most of your kitchen space. Start by measuring the area and creating a layout that works best for you. Consider using
space-saving furniture
such as foldable tables, wall-mounted shelves, and pull-out cabinets. Utilize vertical space by installing shelves or cabinets that go all the way up to the ceiling. This will not only provide you with extra storage but also make the room look more spacious.
One of the biggest challenges of designing a 1BHK kitchen is the limited space. However, with some clever planning and organization, you can make the most of your kitchen space. Start by measuring the area and creating a layout that works best for you. Consider using
space-saving furniture
such as foldable tables, wall-mounted shelves, and pull-out cabinets. Utilize vertical space by installing shelves or cabinets that go all the way up to the ceiling. This will not only provide you with extra storage but also make the room look more spacious.
Choose the Right Color Scheme
.jpg) The right color scheme can make a huge difference in the overall look and feel of your kitchen. For a 1BHK kitchen, it's best to stick to light and neutral colors such as white, beige, or light grey. These colors not only make the space look bigger but also reflect light, making the room appear brighter. You can add a pop of color by using
bold accents
in your accessories, such as colorful kitchen towels, a bright backsplash, or a vibrant rug.
The right color scheme can make a huge difference in the overall look and feel of your kitchen. For a 1BHK kitchen, it's best to stick to light and neutral colors such as white, beige, or light grey. These colors not only make the space look bigger but also reflect light, making the room appear brighter. You can add a pop of color by using
bold accents
in your accessories, such as colorful kitchen towels, a bright backsplash, or a vibrant rug.
Focus on Functionality
 In a small kitchen, every inch of space counts. Hence, it's important to focus on functionality when designing your 1BHK kitchen. Choose appliances and fixtures that are
sleek and space-saving
, such as a compact refrigerator or a built-in microwave. Consider using
multi-functional furniture
, such as a kitchen island that can also serve as a dining table or extra storage. Invest in good quality
organizers and storage solutions
to keep your kitchen clutter-free and organized.
In a small kitchen, every inch of space counts. Hence, it's important to focus on functionality when designing your 1BHK kitchen. Choose appliances and fixtures that are
sleek and space-saving
, such as a compact refrigerator or a built-in microwave. Consider using
multi-functional furniture
, such as a kitchen island that can also serve as a dining table or extra storage. Invest in good quality
organizers and storage solutions
to keep your kitchen clutter-free and organized.
Don't Forget the Details
 Last but not least, don't forget to pay attention to the details. Simple additions such as
task lighting
under cabinets or above the sink can make a huge difference in the functionality of your kitchen. Choose
timeless and durable materials
such as granite or quartz for your countertops and backsplash. Add personal touches with
decorative elements
such as artwork, plants, or a statement piece of furniture.
In conclusion, designing a 1BHK kitchen may seem like a daunting task, but with these tips and ideas, you can create a space that is both functional and beautiful. Remember to optimize your space, choose the right color scheme, focus on functionality, and pay attention to the details. With some creativity and smart planning, your 1BHK kitchen can become the heart of your home.
Last but not least, don't forget to pay attention to the details. Simple additions such as
task lighting
under cabinets or above the sink can make a huge difference in the functionality of your kitchen. Choose
timeless and durable materials
such as granite or quartz for your countertops and backsplash. Add personal touches with
decorative elements
such as artwork, plants, or a statement piece of furniture.
In conclusion, designing a 1BHK kitchen may seem like a daunting task, but with these tips and ideas, you can create a space that is both functional and beautiful. Remember to optimize your space, choose the right color scheme, focus on functionality, and pay attention to the details. With some creativity and smart planning, your 1BHK kitchen can become the heart of your home.





:max_bytes(150000):strip_icc()/exciting-small-kitchen-ideas-1821197-hero-d00f516e2fbb4dcabb076ee9685e877a.jpg)








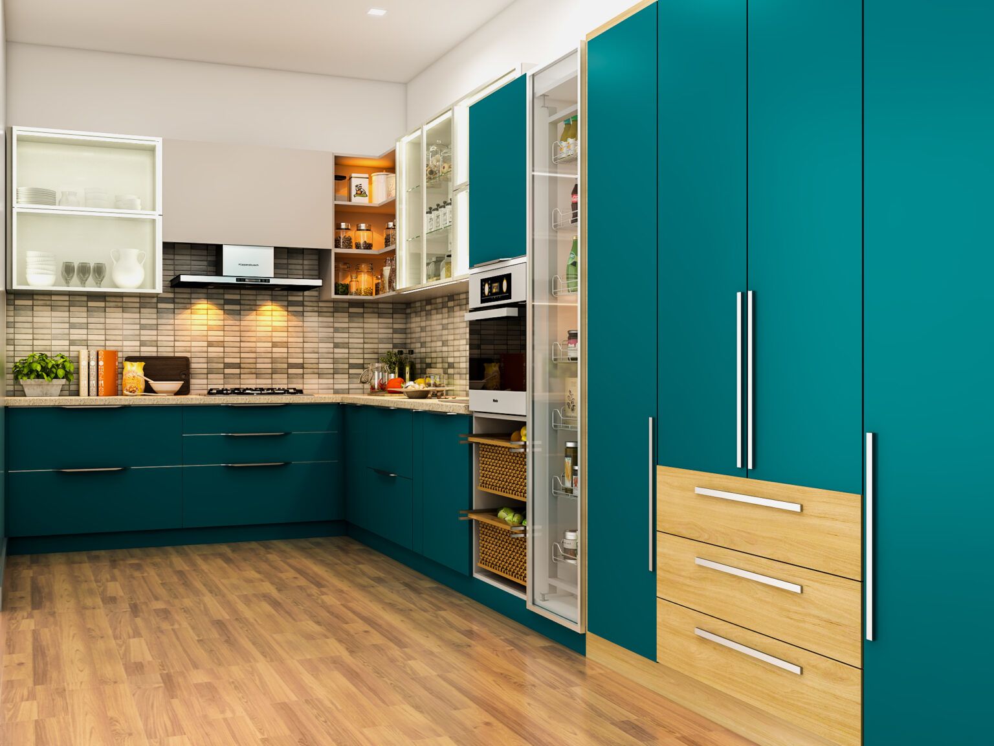



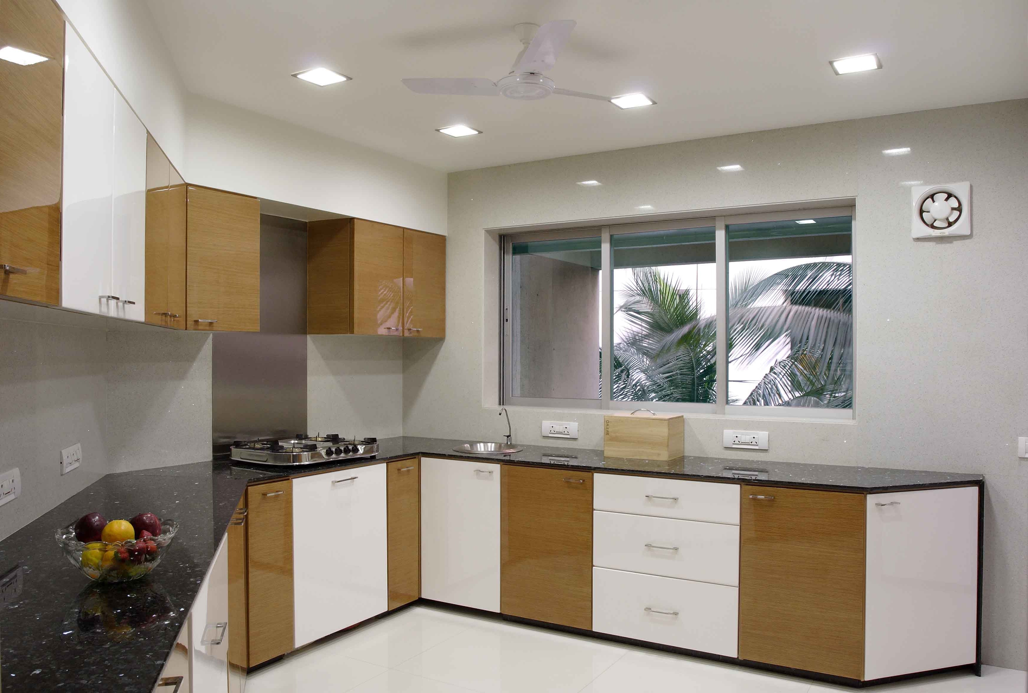



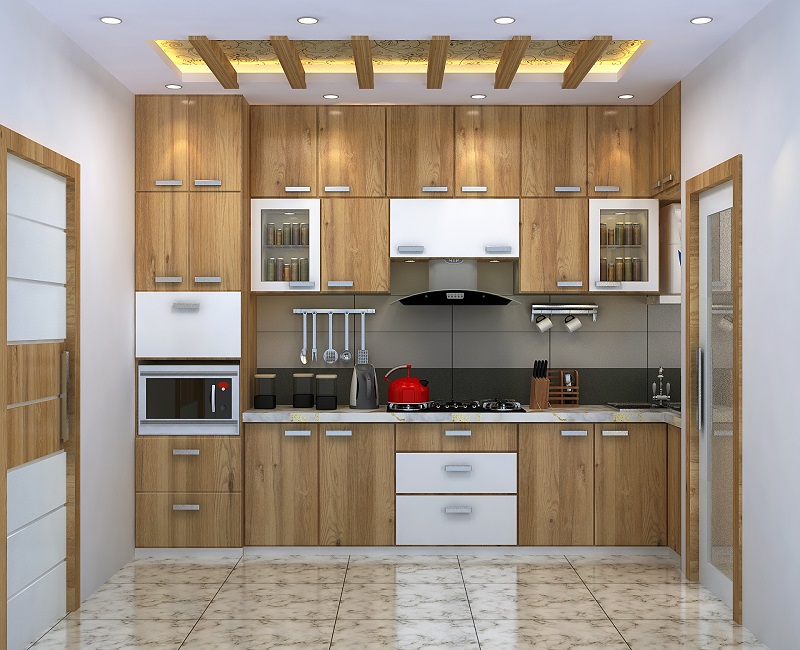








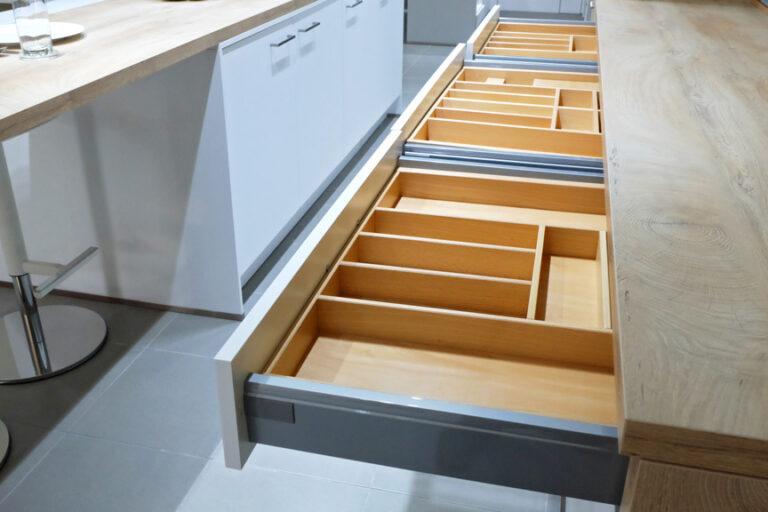
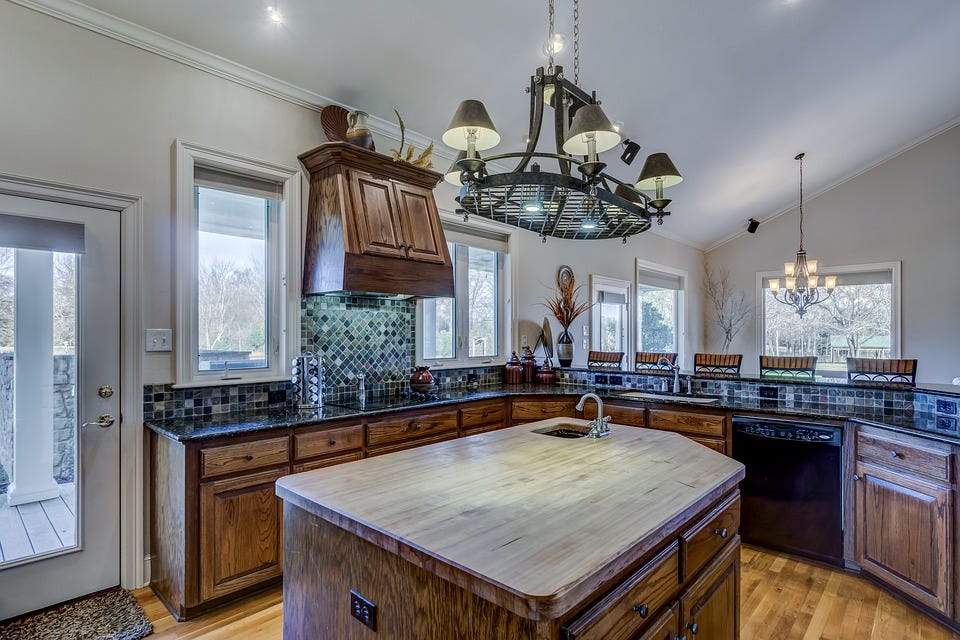
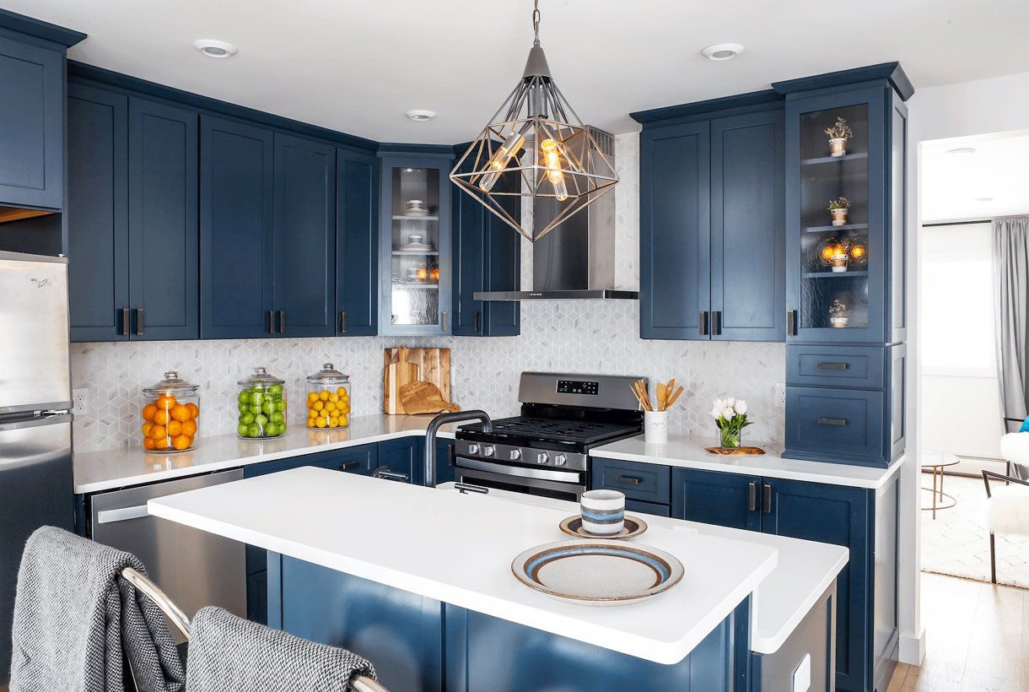




/the_house_acc2-0574751f8135492797162311d98c9d27.png)
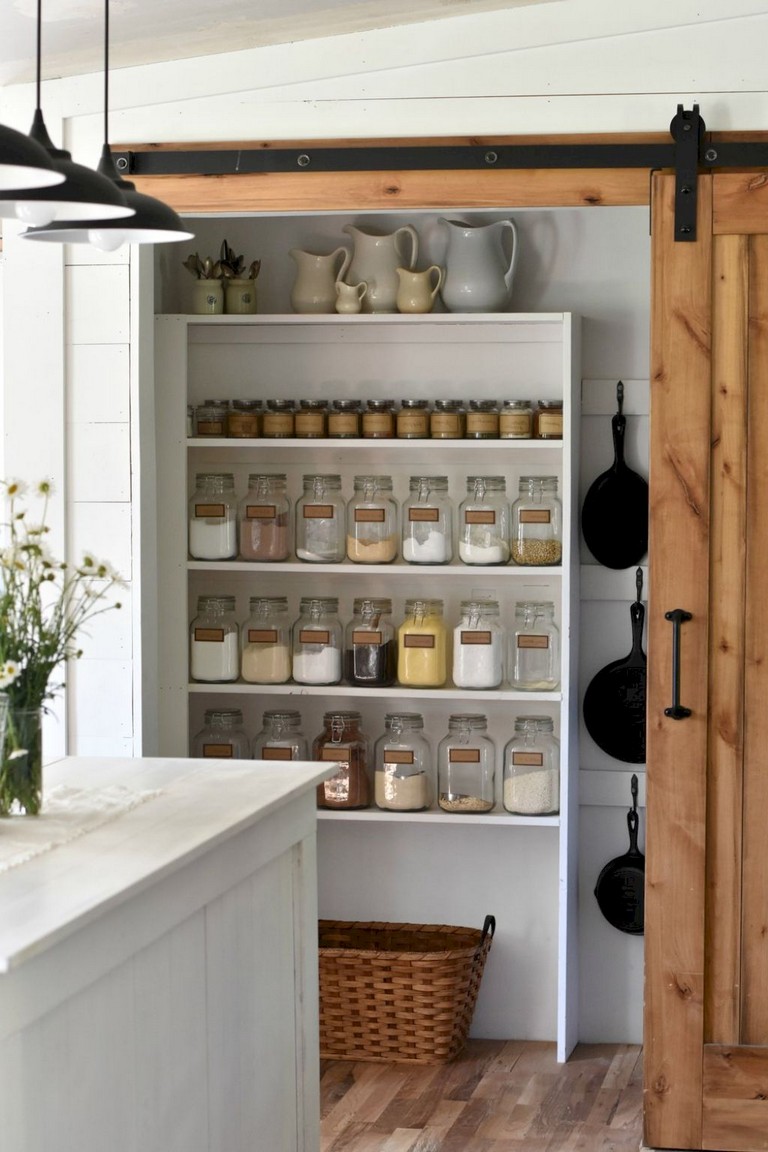
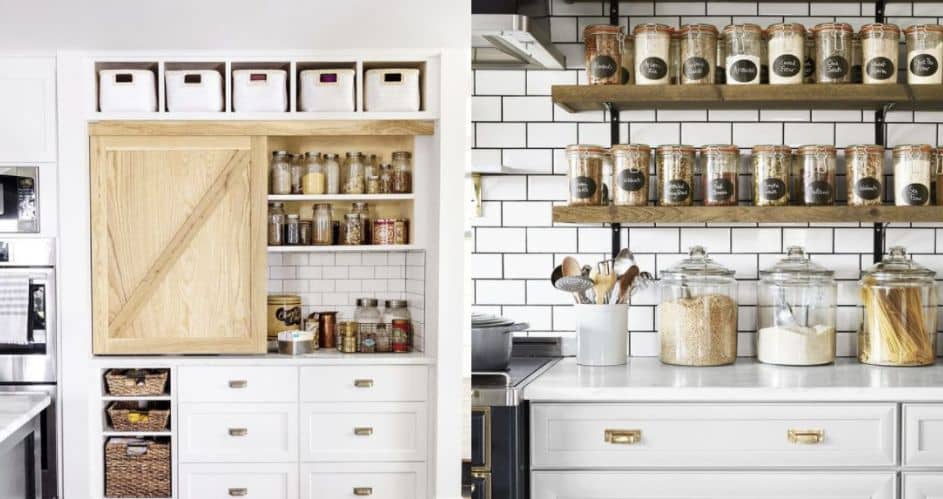

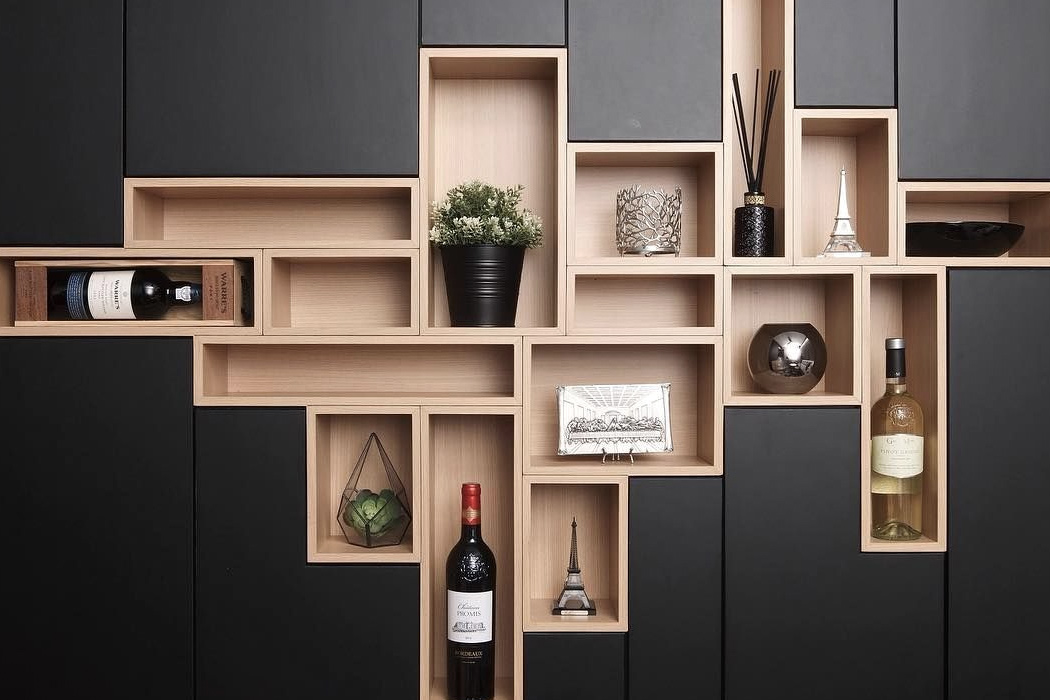









:max_bytes(150000):strip_icc()/DesignWorks-0de9c744887641aea39f0a5f31a47dce.jpg)
/types-of-kitchen-islands-1822166-hero-ef775dc5f3f0490494f5b1e2c9b31a79.jpg)




























