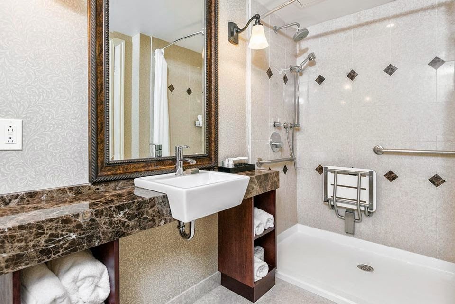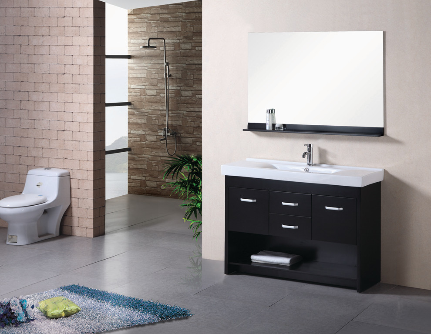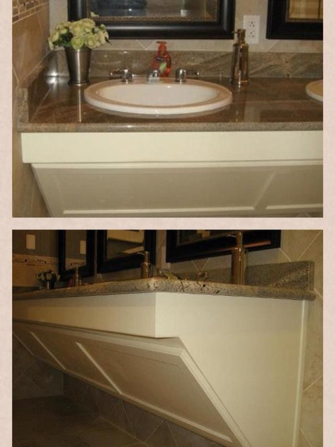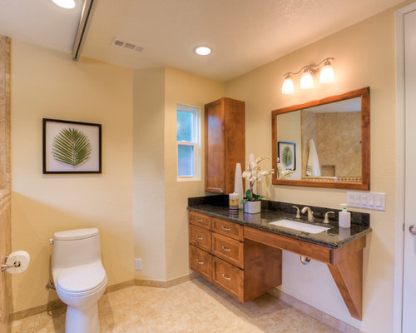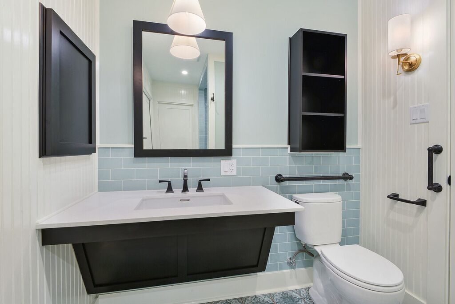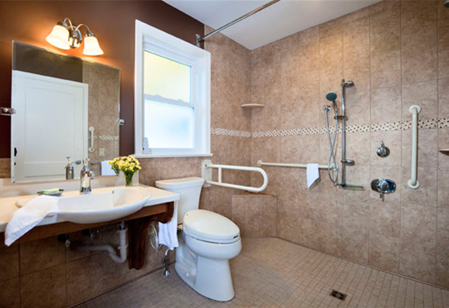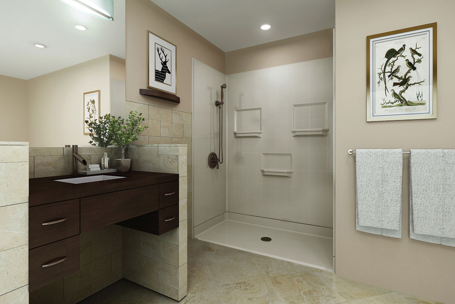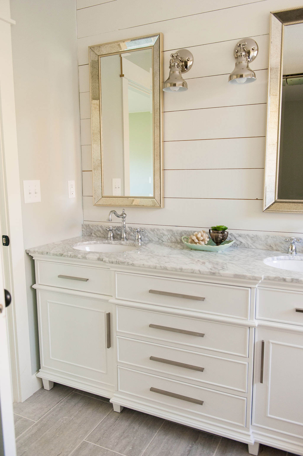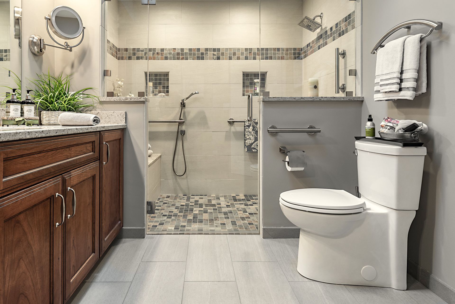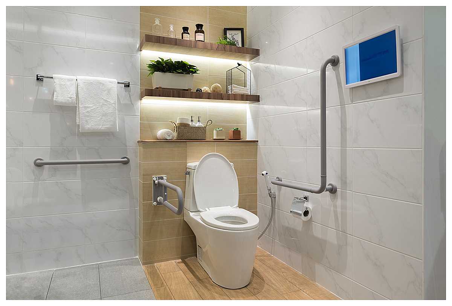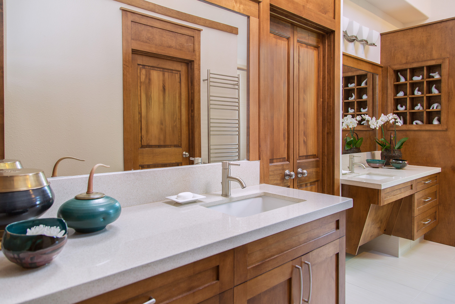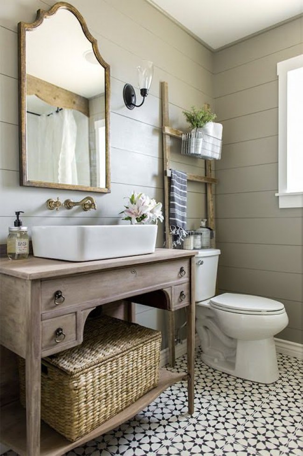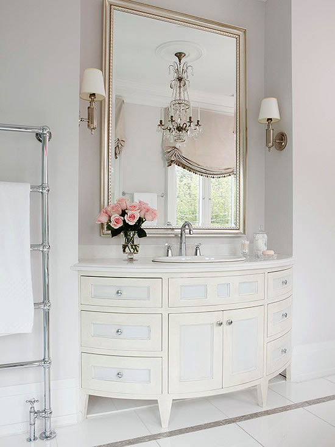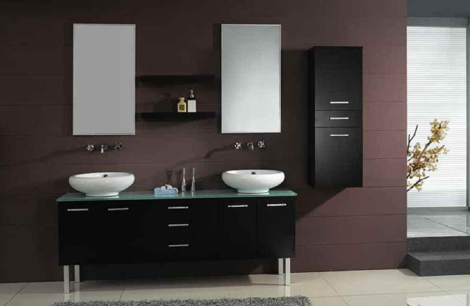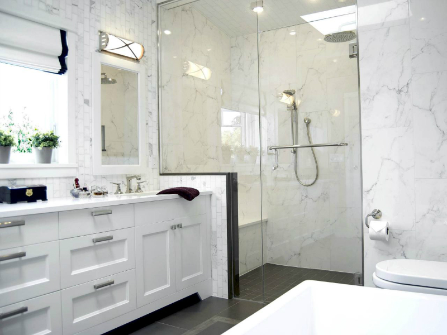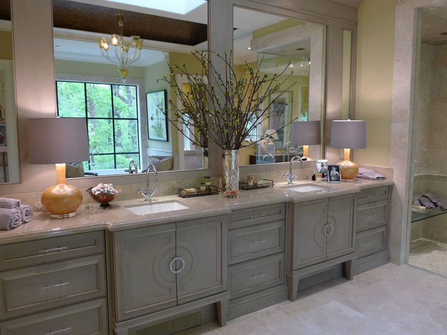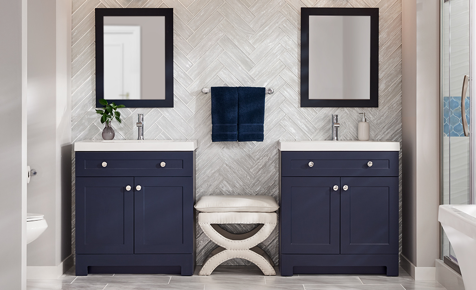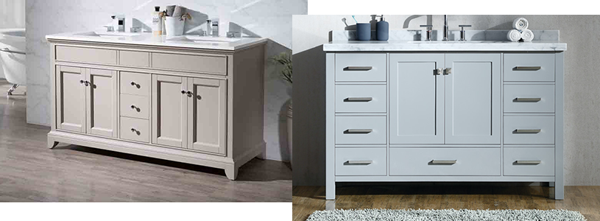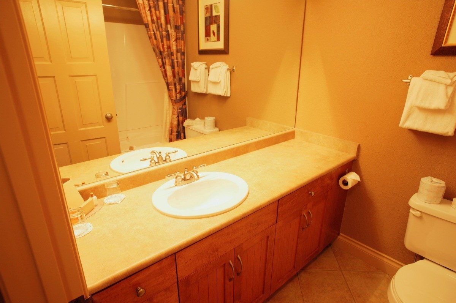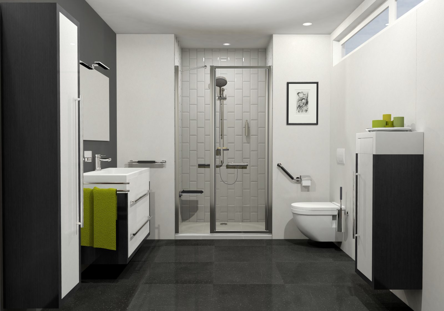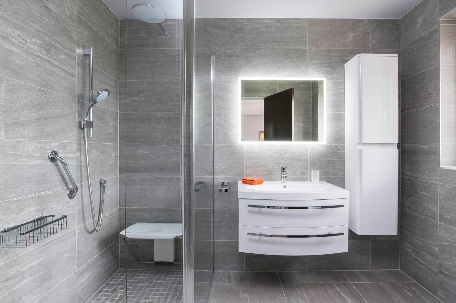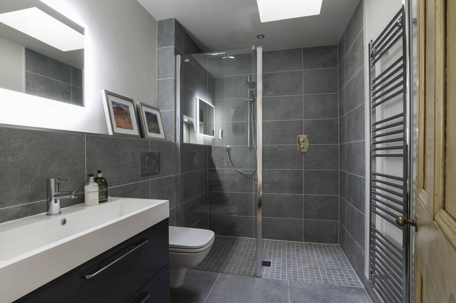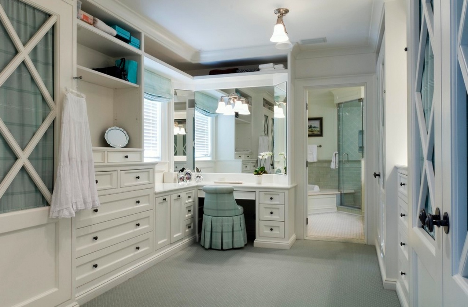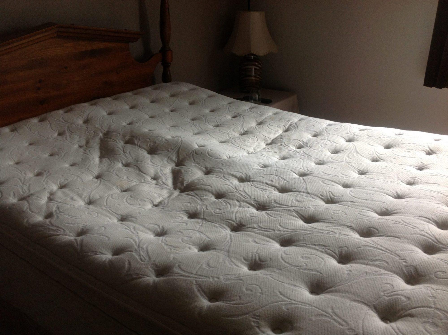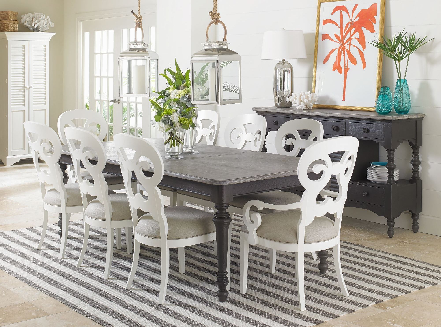If you or a loved one uses a wheelchair, it's important to have a bathroom that is both functional and stylish. The vanity area is one of the most frequently used spaces in a bathroom, so it's essential to have a design that accommodates wheelchair users. Here are 10 wheelchair accessible bathroom vanity ideas to inspire your next bathroom remodel.Wheelchair Accessible Bathroom Vanity Ideas
For those with disabilities, having a functional and accessible bathroom is crucial. When it comes to the vanity area, there are many ways to make it more accessible. Consider installing a vanity with adjustable height, allowing wheelchair users to comfortably use the sink. You can also opt for a floating vanity with open space beneath for easier wheelchair access.Handicap Bathroom Vanity Ideas
Creating an accessible bathroom doesn't mean sacrificing style. There are plenty of beautiful vanity designs that are also wheelchair friendly. Look for vanities with wider counters and sinks that are offset to one side, leaving room for a wheelchair to fit underneath. This design not only provides accessibility but also adds a unique and modern touch to the bathroom.Accessible Bathroom Vanity Designs
The Americans with Disabilities Act (ADA) sets guidelines for designing accessible spaces, including bathrooms. If you want to ensure your bathroom is ADA compliant, consider installing a vanity with a sink that is no higher than 34 inches and has knee clearance of at least 27 inches high, 30 inches wide, and 11-25 inches deep. This will allow for easy wheelchair access and use.ADA Compliant Bathroom Vanity Ideas
For a completely barrier-free bathroom, opt for a vanity that is wall-mounted. This design eliminates the need for a vanity base, creating a seamless and open space for wheelchair users. You can also add a touch of luxury and functionality by installing a touchless faucet and motion-activated lighting for added convenience.Barrier-Free Bathroom Vanity Ideas
Universal design is all about creating spaces that can be easily used by everyone, regardless of age or ability. When it comes to the vanity area, you can incorporate this concept by installing a vanity with a pull-out step stool for those who may have trouble reaching the sink. You can also add grab bars for additional support and safety.Universal Design Bathroom Vanity Ideas
Incorporating features specifically designed for wheelchair use can greatly improve the functionality of a bathroom. Look for vanities with pull-out shelves or drawers for easy access to items. You can also install a vanity with a roll-out hamper for easy laundry storage or a built-in bench for added comfort and convenience.Wheelchair Friendly Bathroom Vanity Ideas
Inclusivity is key when designing a wheelchair accessible bathroom. This means considering the needs of all users and making sure they are accommodated. When it comes to the vanity, consider adding a large mirror at a lower height for wheelchair users, as well as installing a pull-out mirror for those who may need to use it while sitting down.Inclusive Bathroom Vanity Ideas
Mobility can be a challenge for many people, whether they use a wheelchair or not. When designing a bathroom vanity, consider using lever handles instead of knobs, as they are easier to grasp and use. You can also opt for a vanity with a built-in sink that allows for easier maneuvering and use.Mobility-Friendly Bathroom Vanity Ideas
Adaptive design is all about creating spaces that can adapt to the needs and abilities of the user. When it comes to the vanity, you can incorporate this concept by installing a vanity with adjustable features, such as a sink that can be raised or lowered depending on the user's needs. You can also add accessories like a handheld showerhead for added flexibility.Adaptive Bathroom Vanity Ideas
Creating a Wheelchair-Accessible Bathroom Vanity

For wheelchair users, daily tasks such as using the bathroom can often be a challenging and frustrating experience. However, with the right design and modifications, a wheelchair-accessible bathroom can greatly improve the quality of life for those with mobility limitations. One key element in creating a functional and comfortable accessible bathroom is the vanity. In this article, we will discuss some creative and innovative ideas for a wheelchair-friendly bathroom vanity.
Consider the Height and Placement
When designing a wheelchair-accessible bathroom vanity, one of the most important factors to consider is the height and placement of the vanity. The standard height of a bathroom vanity is typically around 32 inches, but for wheelchair users, this can be too high. To make the vanity more accessible, consider lowering the height to 29 inches or installing an adjustable vanity that can be raised or lowered as needed. Additionally, the placement of the vanity is crucial for wheelchair users. It should be positioned at a comfortable distance from the toilet and shower, with enough room for easy maneuvering.
Install a Roll-Under Sink

A roll-under sink is an essential feature for a wheelchair-accessible bathroom vanity. This type of sink has an open space underneath, allowing a wheelchair to roll up and providing ample legroom for the user. It also eliminates the need for a person to reach over the sink, making it easier to wash and brush teeth while sitting in a wheelchair. Roll-under sinks come in various styles, including wall-mounted, pedestal, and vanity-mounted, so you can choose the one that best fits your design aesthetic.
Include Adjustable Shelves and Drawers

Having adjustable shelves and drawers in the vanity can make a world of difference for wheelchair users. These features allow for easy customization and accessibility, making it easier to reach and organize bathroom essentials. Consider installing pull-out shelves or drawers that can be easily accessed from a seated position, eliminating the need to stretch or bend over.
Utilize Lever Handles and Touchless Features
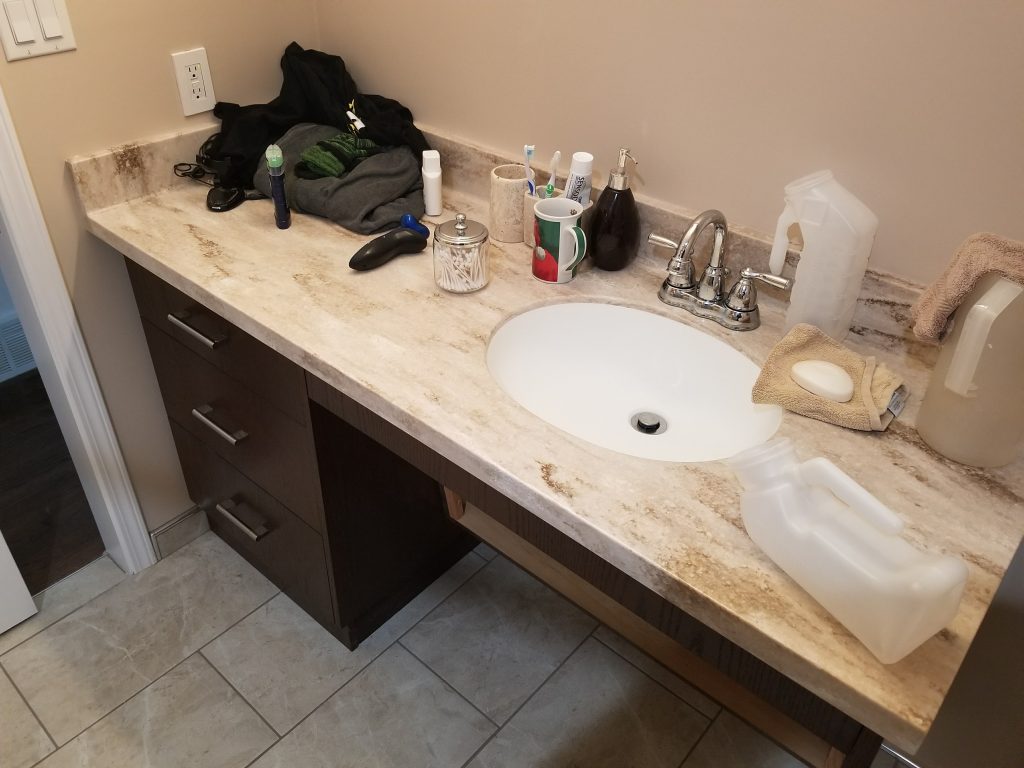
For those with limited hand dexterity, traditional knobs and handles on cabinets and faucets can be challenging to use. Instead, opt for lever handles on the vanity cabinets and touchless faucets for the sink. These features are easier to operate and require less grip strength, making them more accessible for wheelchair users.
Choose a Non-Slip Surface
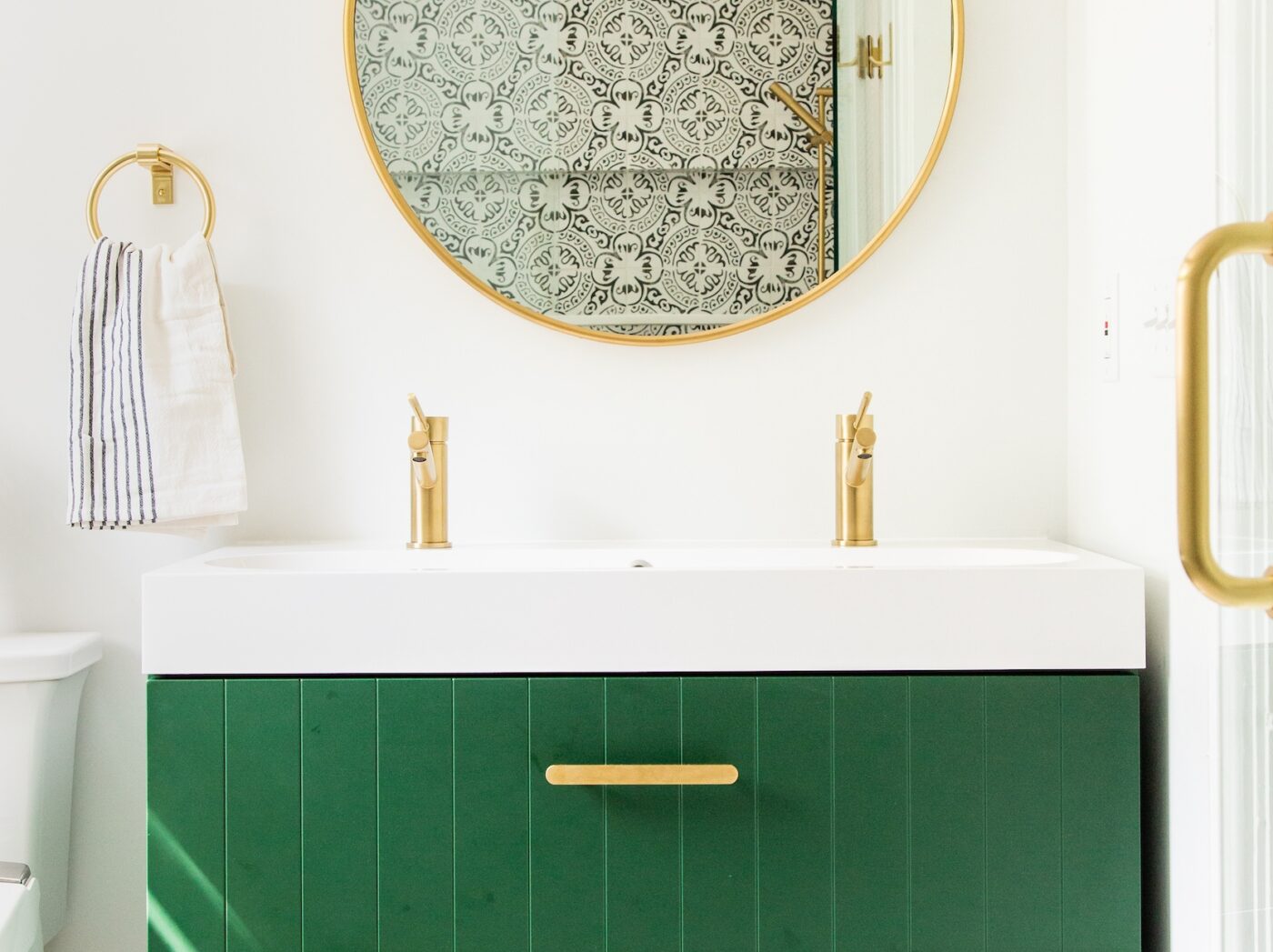
Safety is a crucial consideration when designing a wheelchair-accessible bathroom vanity. To prevent accidents and slips, it is essential to choose a non-slip surface for the vanity countertop. This can include materials such as quartz, granite, or even a textured laminate. Additionally, make sure to install grab bars near the vanity for added stability and support.
In conclusion, creating a wheelchair-accessible bathroom vanity involves careful planning and consideration of the user's needs and limitations. By incorporating these ideas into the design, you can create a functional and comfortable space that will greatly improve the daily routine for wheelchair users. Remember to consult with a professional contractor to ensure that the modifications are done correctly and meet all accessibility standards.














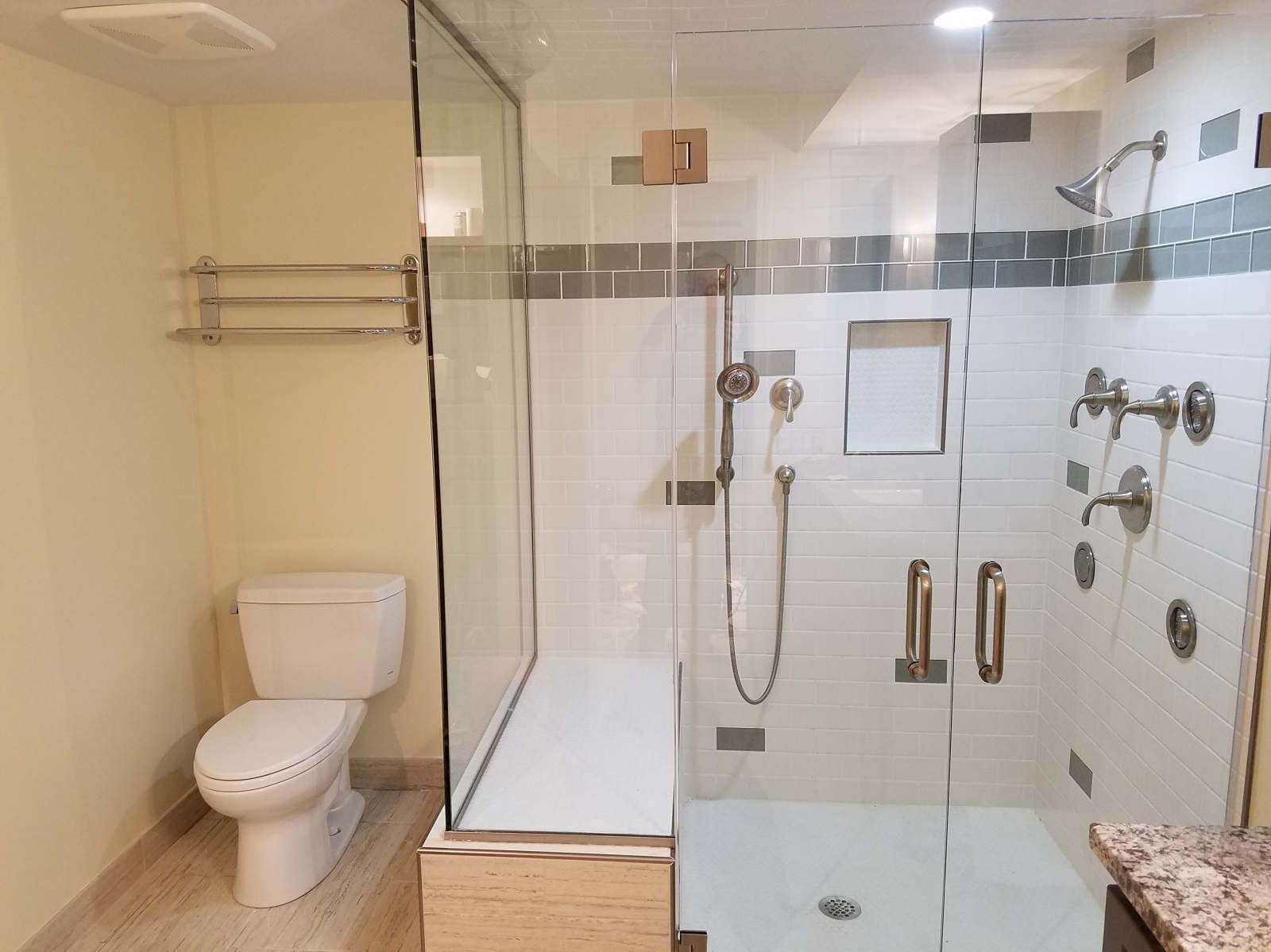



/sarahshermansamuelphotoanddesign-c65ca4291b3c467dac85246c35c92343.jpg)



