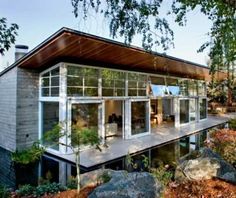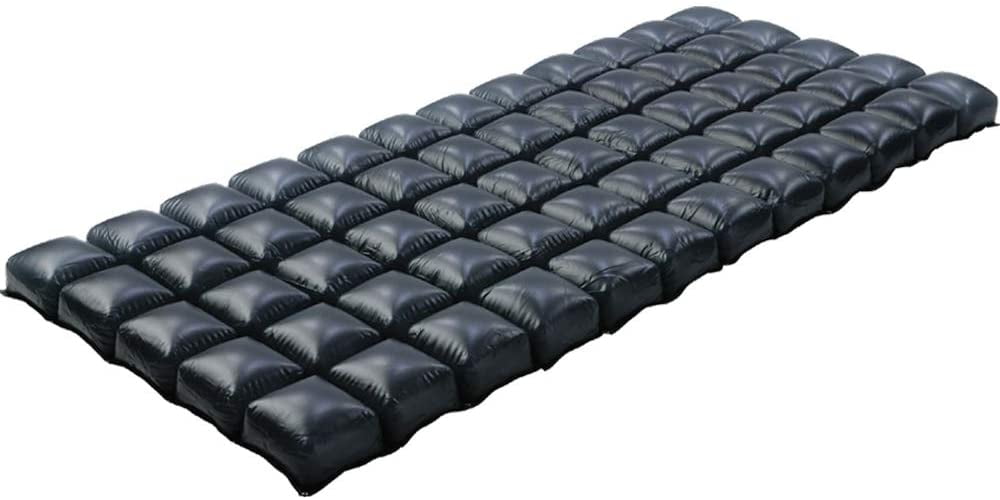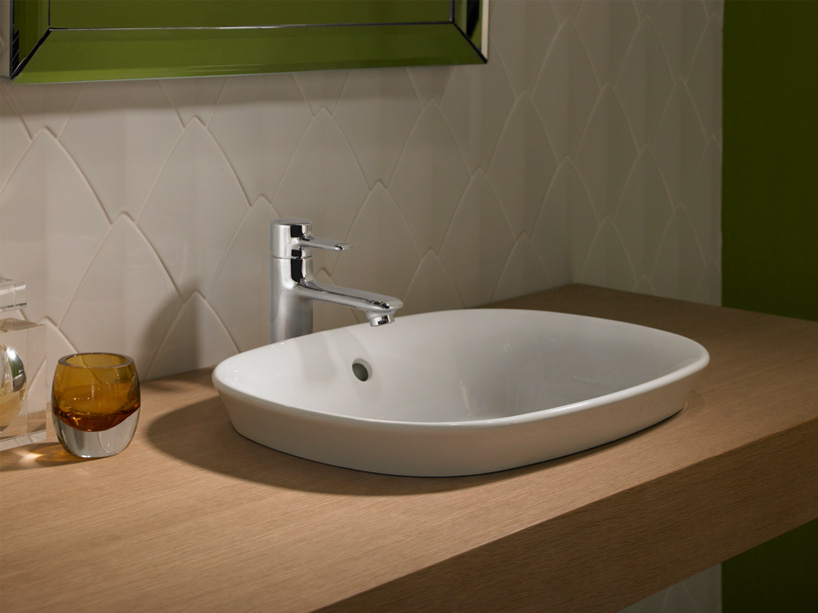Natural ventilation is the use of temperature and pressure differences between indoors and outdoors to passively ventilate buildings. This is a cost-effective and efficient way to keep a home cool in warm climates. Art deco houses often employ natural ventilation as part of their design, drawing cool air in from outside through open windows and doors or through more conventional air circulation systems. The most common form of natural ventilation in art deco houses is the use of cross ventilation. Cross ventilation is the process of drawing air from some location outside, and pushing it out through another location. Typically, the air is drawn in at the lower level of the structure, and expelled out at the upper level. This makes use of the natural pressure differences between indoors and outdoors, and the fact that hot air rises. As such, cross ventilation is a great way to limit the amount of warm air inside the house - reducing the need for more energy intensive cooling solutions. Effective cross ventilation requires careful planning and can be challenging in some cases. Houses with small interior walls and other features may not be ideally situated for drawing air in from one side and out from the other. In such scenarios, adding a fan or other device may be necessary to move the air efficiently.Natural Ventilation House Designs
Airflow is often incorporated into art deco house designs as a part of their natural ventilation system. By opening windows or doors in strategic locations, and taking advantage of natural pressure differences to draw the air up through the house, air flow can be used to keep the home cooler in hot climates. The higher the air pressure outside the house, the greater the airflow inwards. The key to effective airflow is to ensure that the air is properly drawn in and released. To succeed in this, openings should be placed opposite one another in the house - typically on opposing walls and at different levels. If the house has a basement or attic, a window can be opened in each to pull in cooler air from below. In a well-designed house, taking advantage of both natural ventilation and airflow can drastically reduce energy costs as the building does not require additional air conditioning or other cooling solutions. This is economical on the wallet, and good for the environment.Airflow House Designs
An important part of incorporating natural ventilation into an art deco house design is the inclusion of a ventilation system. A ventilation system is used to make sure that the air entering the house is the right temperature and has the correct level of humidity. It also ensures that the air is free from dust, pollen, and other allergens that may be floating in the air. In order for a ventilation system to be effective, it must be properly installed. This includes being located away from external heat sources and ensuring that there is an adequate amount of air flowing through the system. Additionally, the system should be checked on a regular basis to make sure it is functioning properly. Ventilation systems are especially important in areas where pollutants and allergens are more common - as this can help to drastically reduce the number of particles entering the building, and thus creating a healthier living environment.Ventilation System House Designs
A balanced ventilation system is an intelligent approach to natural ventilation used in art deco houses, and other homes for that matter. The idea here is to use a combination of both natural and mechanical ventilation systems to achieve optimal air circulation. Mechanical systems are used to draw air in from the outside and push it out, while natural ventilation takes advantage of natural pressure differences and natural air flows. Balanced ventilation also means that both outdoor and indoor air quality is taken into account. The air inside the home must reach a certain levels of cleanliness, and the air outside must not be excessively polluted or contain too many allergens. To ensure this, mechanical ventilation systems can be combined with air filtration systems and other mechanisms to keep the air in the home both cool and clean.Balanced Ventilation House Designs
In art deco houses, passive cooling technologies are sometimes used to reduce energy use. This is a cost-effective and energy saving approach that does not require additional mechanical systems. Instead, passive cooling relies on using the design of the building to reduce the amount of heat entering the interior of the house. Examples of passive cooling techniques include the use of insulation to block out heat, the installation of window treatments to reflect sunlight, the careful placement of windows to maximize cool air flow, and the construction of an overhanging roof that prevents too much sunlight from entering the house. All of these techniques can drastically reduce the amount of energy expended on cooling the house and can make a meaningful difference to energy bills.Passive Cooling House Designs
In some art deco houses, spot ventilation may be used to improve air flow in specific areas. Spot ventilation, as its name implies, involves the use of a fan or other device to draw in air from one spot and push it out from another spot. This can be used to keep specific rooms or areas cooler, without relying on a large air conditioning unit. Spot ventilation also provides improved air circulation, and can be used to draw in fresh air from the outside and expel stale air from within. These systems are highly energy efficient, as they only need to be used in specific areas when needed - reducing both electricity bills and environmental impact.Spot Ventilation House Designs
Another common form of natural ventilation in art deco houses is cross ventilation. Cross ventilation is the process of inducing airflow through the house by using air pressure differences, taking advantaged of openings in the house that are both low and high in the building. For maximum efficiency, the orientation of the house should be taken into consideration. The best airflow is achieved when the house is oriented so that there is a natural pressure difference between the inside and outside - allowing for more efficient airflow. Additionally, windows and other openings should be strategically placed to take advantage of any cooling breezes or currents.Cross Ventilation House Designs
Evaporative cooling is a natural cooling process that uses the evaporation of water to reduce air temperature. This process is used in some art deco houses, and is highly energy efficient. To use this method effectively, houses require a special installation of chilling pads, placed in front of a fan. This creates a flow of cool air that is pushed into the house. In hot climates, evaporative cooling can be used in conjunction with natural ventilation to improve air circulation and reduce indoor air temperatures. Additionally, the cooling pads can be used to purify the air, filtering out dust, pollen, and other allergens and pollutants.Evaporative Cooling House Designs
Stack ventilation is a natural ventilation technique used in art deco houses, and other types of homes. This technique relies on the idea that hot air is less dense than cool air, and thus will rise in the warmer areas of the building, creating a natural flow of air. To take advantage of this phenomenon, windows or openings are placed on the top floor of the building, allowing the warm air to escape and creating a vacuum of sorts, which pulls in cooler air from the outside to replace it. Stack ventilation is a passive cooling technique, and can be used to reduce energy costs and improve indoor air quality. However, it does not require any additional mechanical components to operate, and thus can be implemented in traditional art deco houses as well.Stack Ventilation House Designs
A demand controlled ventilation system is an intelligent approach to natural ventilation that can be used in art deco houses, and other homes for that matter. These systems work by using sensors to monitor temperature, humidity, and other environmental conditions inside the house, and then adjusting the air flow accordingly to maintain a comfortable environment. Demand controlled ventilation systems have multiple benefits: energy bills can be reduced since the system only runs when necessary, air quality is improved, and occupants of the house are better protected from extreme temperatures. Additionally, the intelligent nature of these systems ensures that they can adapt in real-time to changes in the outdoor environment, making them highly efficient.Demand Controlled Ventilation House Designs
The Benefits of Ventilation House Design
 Ventilation is an essential aspect of house design that keeps the air inside the building fresh and healthy. Without proper ventilation, stale and potentially hazardous air can accumulate inside a home, creating an environment where respiratory diseases and other illnesses can thrive.
Ventilation house design
utilizes openings in the building’s structure to bring fresh air into the home, while expelling pollutants, odors and carbon dioxide.
Ventilation is an essential aspect of house design that keeps the air inside the building fresh and healthy. Without proper ventilation, stale and potentially hazardous air can accumulate inside a home, creating an environment where respiratory diseases and other illnesses can thrive.
Ventilation house design
utilizes openings in the building’s structure to bring fresh air into the home, while expelling pollutants, odors and carbon dioxide.
Eliminating Moisture and Heat Buildup
 Ventilation house design provides an air exchange process that helps circulate fresh air and reduce
moisture and heat buildup
. Without proper ventilation, rooms can become hot, damp and stuffy. Bathrooms, laundry and storage rooms tend to be even more prone to moisture buildup, as moisture-rich air accumulates in these areas. Ventilation house design can counter moisture and heat buildup by continuously exchanging warm air with cool, fresh air.
Ventilation house design provides an air exchange process that helps circulate fresh air and reduce
moisture and heat buildup
. Without proper ventilation, rooms can become hot, damp and stuffy. Bathrooms, laundry and storage rooms tend to be even more prone to moisture buildup, as moisture-rich air accumulates in these areas. Ventilation house design can counter moisture and heat buildup by continuously exchanging warm air with cool, fresh air.
Reducing Allergens and Airborne Particles
 Hazardous airborne particles, such as dust, pollen and animal dander, can accumulate in the air of a poorly-ventilated home, aggravating allergies and other respiratory conditions like asthma. By installing access points for outdoor air, ventilation house design can help to reduce these allergens and other airborne particles while keeping indoor air quality high.
Hazardous airborne particles, such as dust, pollen and animal dander, can accumulate in the air of a poorly-ventilated home, aggravating allergies and other respiratory conditions like asthma. By installing access points for outdoor air, ventilation house design can help to reduce these allergens and other airborne particles while keeping indoor air quality high.
Creating a Healthier Home
 With proper ventilation house design, ventilation allows the control of moisture, fumes and other indoor pollutants, while allowing fresh air in. As a result, occupants of a home equipped with ventilation experience a more consistent airflow that is filtered and conducive to a healthier living environment.
With proper ventilation house design, ventilation allows the control of moisture, fumes and other indoor pollutants, while allowing fresh air in. As a result, occupants of a home equipped with ventilation experience a more consistent airflow that is filtered and conducive to a healthier living environment.













































































