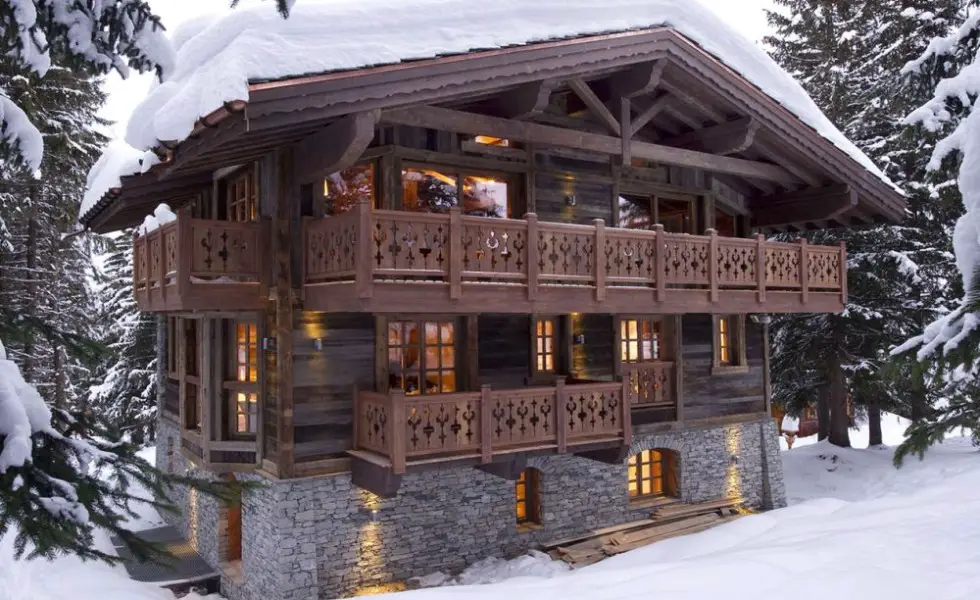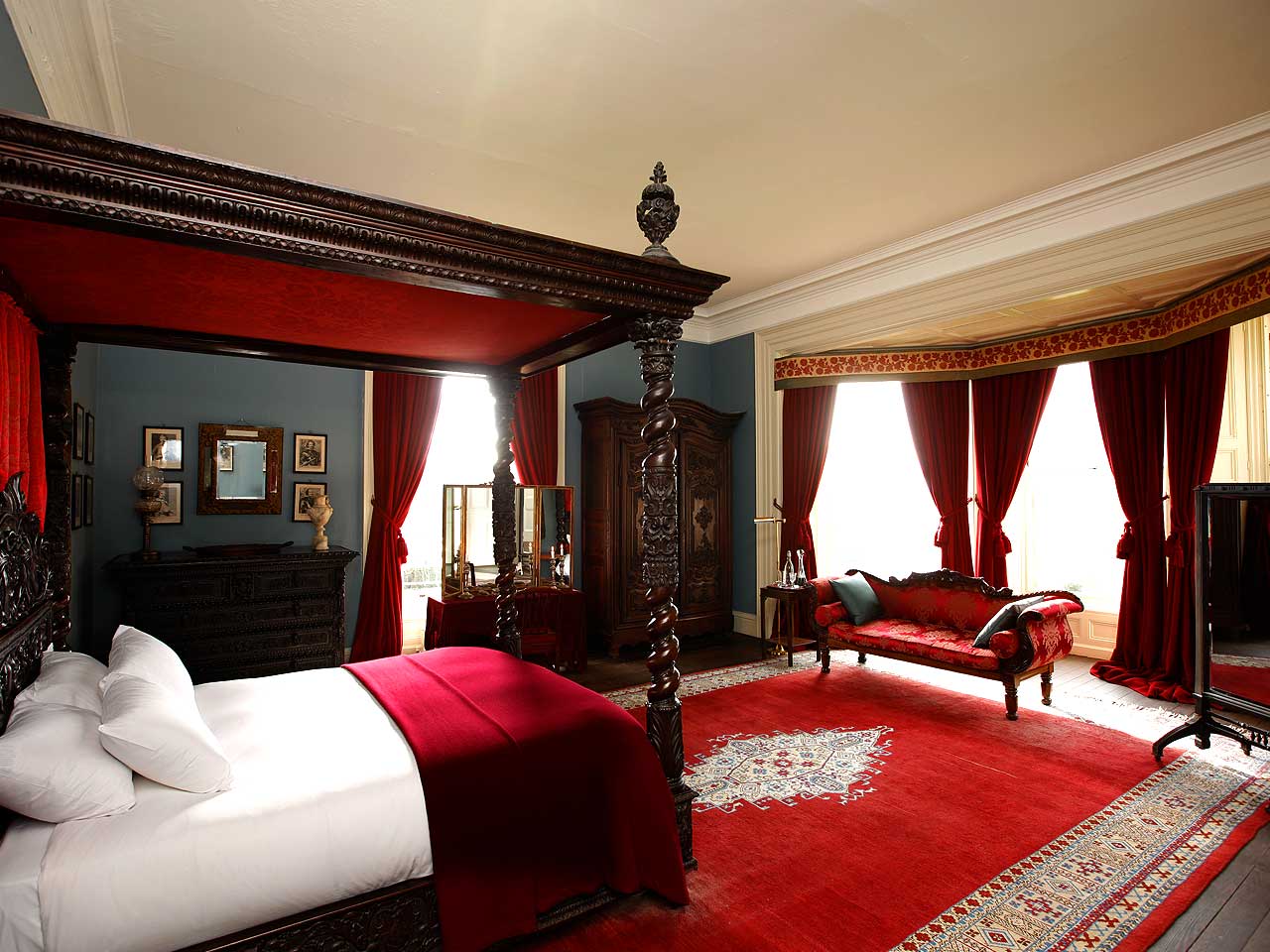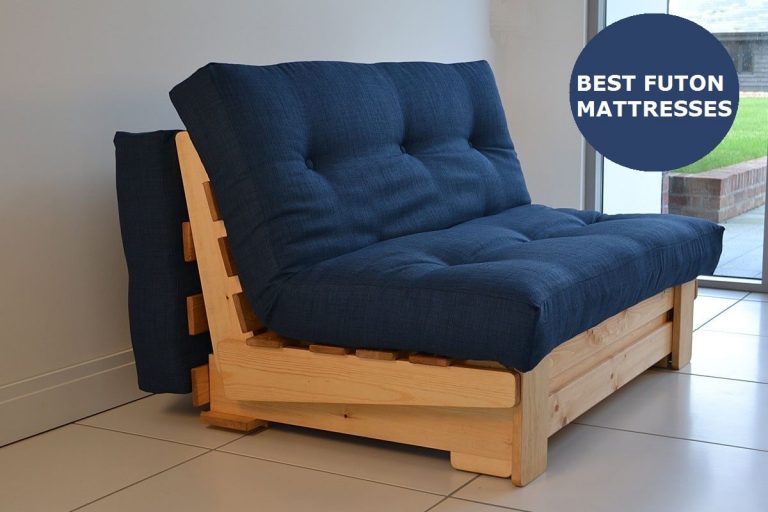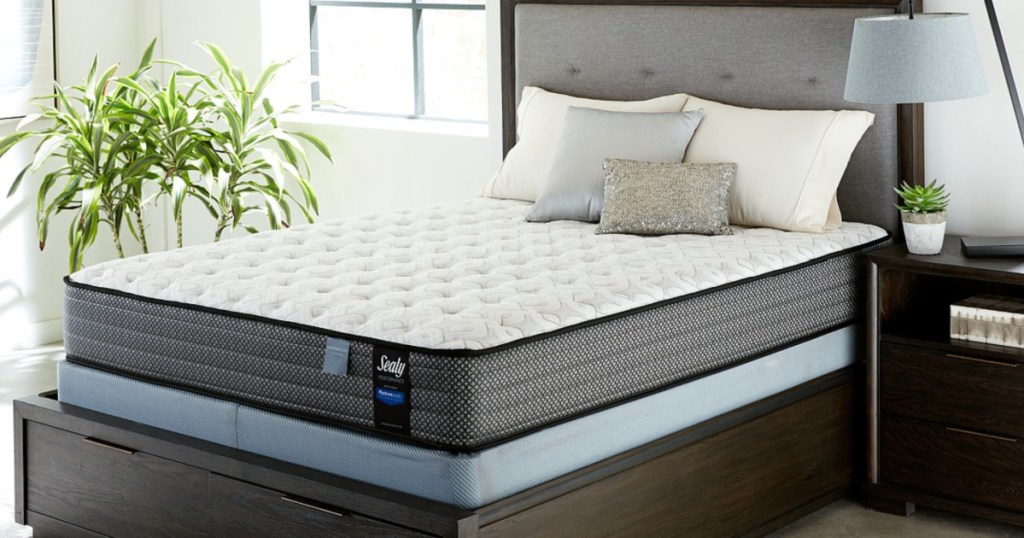The traditional Swiss chalet house design is one of the most iconic Swiss house designs available. It has a distinct wooden exterior and the often famous white and red facades. The single-story homes feature sloped roofs that are surrounded by balconies, and some have extensions that lead to an open porch. These warm-colored buildings are often adorned with flower-covered balconies and greenery that makes them look right out of a fairytale. Swiss chalets are often built on stilts or hilltops to take advantage of the stunning views and the natural beauty of the Swiss landscape. Chalet-style houses are usually built from locally sourced wood and have features such as exposed beam ceilings and exposed walls. This style of house often features intricate details and intricate craftsmanship in its construction that goes back centuries. Common features in traditional Swiss chalets include wide window and door frames, wood shingles, and glossy wooden flooring. Traditional Swiss chalet house design provides the perfect rustic and cozy atmosphere for those looking for a charming and unique setting for their home. Traditional Swiss Chalet Design
A traditional Swiss log home design is another popular house design in Switzerland. This style of house features a log structure and a steeply angled roof. The ceilings of these homes are typically high and have a slanted pitch. The walls and the roof are traditionally made of wood, usually cedar, fir, or other durable materials. Log homes often feature wide windows and door frames to take advantage of natural light, as well as intricate details in the decor such as carvings and woodworking. Log homes are often built with many people in mind, allowing families or groups to easily move and accommodate each other. Additionally, modern log homes usually feature energy-efficient technologies to help reduce energy costs. Log homes also last a long time, making them an ideal choice for those looking for a long-term investment in their home. Traditional Swiss Log House Design
Timber framed and block house designs in Switzerland are becoming increasingly popular in modern home designs. This type of house usually features a timber-frame structure made of wood or concrete, as well as a masonry block foundation. The exterior of these homes is often finished with siding or stucco and usually features many windows to take advantage of natural light. Common features in Timber-frame and Block houses include pitched roofs, wood accents, and stonework. This type of house can be designed to look rustic or modern, and they provide a versatile and affordable option for those looking for a new home. Timber-frame and Block houses are often chosen due to their low-maintenance and energy efficiency features. These houses also offer better insulation than traditional, stick-built houses and provide better resistance to extreme temperatures and weather conditions than other traditional building materials. Additionally, timber and block houses often feature a more affordable price tag than other modern home designs. Timber Framed and Block House Design in Switzerland
The most typical Swiss house designs are usually single-story and with slanted roofs. These houses are usually modestly sized and can be found with one, two, or three bedrooms. Swiss homes have a wide variety of styles from traditional to modern, each with their own unique set of features and characteristics. Common features in Swiss homes include pitched roofs, timber construction, and natural materials. Single-story Swiss homes are usually simple in style and have a low-maintenance design. These homes usually feature wide windows and spacious balconies, as well as shaded areas for outdoor entertainment. Swiss homes usually feature a minimalist interior design with only essential furnishings. The majority of Swiss homes feature wooden walls, floors, and ceilings that provide a warm and cozy atmosphere. Walls are usually covered with light or bright colors and provide an inviting atmosphere. Swiss homes also often feature artworks or decorations that reflect the country’s unique culture and traditions. Typical House Designs in Switzerland
The rural Swiss house design is a unique style of house design that features a wide range of characteristics. Rural Swiss homes are usually single-story and feature simple designs with a low-maintenance exterior. These houses are usually made of wood, stone, or concrete and feature a steeply angled roof. The exterior usually features wood, stone, or stucco and most have a wide range of windows to take advantage of natural light. The interior design of rural Swiss homes usually features a rustic charm and features plenty of wooden accents and natural materials. These houses usually feature wide, open floor plans to provide plenty of space for entertaining and everyday living activities. Many rural Swiss homes also feature outdoor features such as balconies and terraces that provide plenty of outdoor living space. Rural Swiss House Design
The traditional Swiss cottage design is a classic style of house that is often found in rural areas of Switzerland. This type of house usually features a wide range of wood or stone construction along with intricate details and craftsmanship. Swiss cottage houses usually feature traditional wooden doors, windows, and furniture, as well as wide open floor plans that create a welcoming atmosphere. Cottages also usually feature wide balconies or terraces that take advantage of the stunning views of the surrounding landscape. The furnishings and interior designs of Swiss cottages are usually minimalistic with only essential pieces. Cottages are built to last and are designed to be low-maintenance, making them ideal for those looking for a place to relax or take a break. Additionally, these houses usually provide a cozy atmosphere that is perfect for entertaining guests. Swiss Cottage Design
The Swiss country-style house design is typically a single-story home that features a wide range of materials and features. These homes usually feature wooden walls and ceilings, and the exterior features wood, stucco, stone, or masonry finishes. Country-style homes often feature wide window and door frames to take advantage of natural light, as well as a wide range of exterior features such as balconies and terraces. Common features in this type of house include pitched roofs, shuttered windows, and wood accents. The interior design of Swiss country-style houses usually features simple furnishings and a cozy atmosphere. Wooden floors and ceilings often feature intricate details and craftsmanship, and Swiss-inspired artwork or decorations often adorn the walls. This type of house usually offers an ideal balance of comfort and rustic charm, making it a popular choice among those looking for a house with a unique atmosphere. Swiss Country-Style House Design
The Swiss Farmhouse design is another traditional style of house in Switzerland. These houses usually feature pitched or gabled roofs and masonry or concrete foundation blocks. Exteriors are usually made of wood and feature wooden shutters and windows that take advantage of natural light. Common features in this type of house include wide balconies, outdoor entertaining areas, and terraces. Interiors of Swiss Farmhouse designs usually feature wide and open floor plans with traditional furnishings. The walls of these houses often feature wood or stone details, and the ceilings may feature intricate wood-work or exposed beam details. Swiss farmhouse designs provide a warm and inviting atmosphere that is perfect for entertaining guests or enjoying a peaceful lifestyle. Swiss Farmhouse Design
The Swiss Chalet house design is a classic Alpine home style that typically features a pitched roof and wooden construction. This type of house is usually built into the mountainside with stone and wood accents, and often features balconies and terraces to take advantage of the stunning natural beauty of the Swiss landscape. These houses often feature wide windows and door frames, and the interior usually features traditional wood furnishings and flooring. Chalet house designs usually feature intricate details and craftsmanship in their construction that can give the interior a unique atmosphere. Chalet-style houses are usually designed with plenty of bedrooms to accommodate a larger family or guests, and the wide and open floor plan allows for plenty of entertainment and activities. These houses provide a cozy and rustic atmosphere and are perfect for those looking for an alpine-style retreat.Swiss Chalet House Design Ideas
The Alpine Swiss house design is a classic style of house that features a traditional wooden framework and intricate rooflines. These houses are usually built into the side of a mountain or hill and often feature balconies and terraces to take advantage of the spectacular views of the Swiss Alps. Common features in the Alpine Swiss house design include wide and open windows, sloped roofs, and traditional wood or stone accents. The interior of an Alpine Swiss house usually features natural materials such as wood, stone, and fabric. Furnishings are usually traditional and minimalistic, and often feature intricate Swiss-inspired artwork. This type of house provides a cozy and rustic atmosphere perfect for enjoying the outdoors and entertaining friends and family. Alpine Swiss House Design
Unique Characteristics of Traditional Switzerland House Design
 Switzerland is one of the most varied countries in terms of traditional architecture, with influences coming from France, Italy, and Germany. Swiss houses typically have features of all the surrounding countries, with some added uniqueness.
Switzerland is one of the most varied countries in terms of traditional architecture, with influences coming from France, Italy, and Germany. Swiss houses typically have features of all the surrounding countries, with some added uniqueness.
Characteristics of Traditional Swiss Houses
 Traditional Swiss architecture often has special features that make them easily distinguishable from other countries' designs. A few of the characteristics include casement windows, steep-sloped slate-shingle roofs, and a choice of stucco, plaster or stone cladding. Many traditional Swiss houses also feature intricate wood carving.
Traditional Swiss architecture often has special features that make them easily distinguishable from other countries' designs. A few of the characteristics include casement windows, steep-sloped slate-shingle roofs, and a choice of stucco, plaster or stone cladding. Many traditional Swiss houses also feature intricate wood carving.
Gable Roofs & Battlement Towers
 Switzerland's houses often have Gable roofs and traditional Battlement towers, which were the main features of many of the fortresses in Europe during the Middle Ages. Plus, some traditional Swiss houses have triangular shaped eaves, produced by the steep roofs.
Switzerland's houses often have Gable roofs and traditional Battlement towers, which were the main features of many of the fortresses in Europe during the Middle Ages. Plus, some traditional Swiss houses have triangular shaped eaves, produced by the steep roofs.
Stunning Interiors and Exteriors
 Traditional Swiss houses have very unique interiors as well. The rustic style with wood ceiling beams is very common, and long living areas full of natural light are typically found in Swiss homes.
On the outside, these houses are often decorated with flower boxes and beautiful murals, and the walls can be painted with shades of red, green, and white. The larger the house, the more complex its design can be.
Traditional Swiss houses have very unique interiors as well. The rustic style with wood ceiling beams is very common, and long living areas full of natural light are typically found in Swiss homes.
On the outside, these houses are often decorated with flower boxes and beautiful murals, and the walls can be painted with shades of red, green, and white. The larger the house, the more complex its design can be.
Contemporary Influence
 While traditional Swiss houses have their old-world charm, many have been updated to feature modern and contemporary elements. From industrial accents to contemporary fixtures, this traditional architecture can easily be modernized. Openconcepts and natural light are common modern touches, often used to bring out the natural beauty of the traditional design.
While traditional Swiss houses have their old-world charm, many have been updated to feature modern and contemporary elements. From industrial accents to contemporary fixtures, this traditional architecture can easily be modernized. Openconcepts and natural light are common modern touches, often used to bring out the natural beauty of the traditional design.
Eclectic Style
 Traditional Swiss house design truly embraces the idea of mixing and matching different styles; French, Italian, and German influences are all seamlessly fused together. By combining these elements, a unique feel is created, that is both comfortable and interesting.
Thanks to this eclectic style, many Swiss homes look and feel extraordinary, even when compared to other traditional European houses.
Traditional Swiss house design truly embraces the idea of mixing and matching different styles; French, Italian, and German influences are all seamlessly fused together. By combining these elements, a unique feel is created, that is both comfortable and interesting.
Thanks to this eclectic style, many Swiss homes look and feel extraordinary, even when compared to other traditional European houses.
























































































