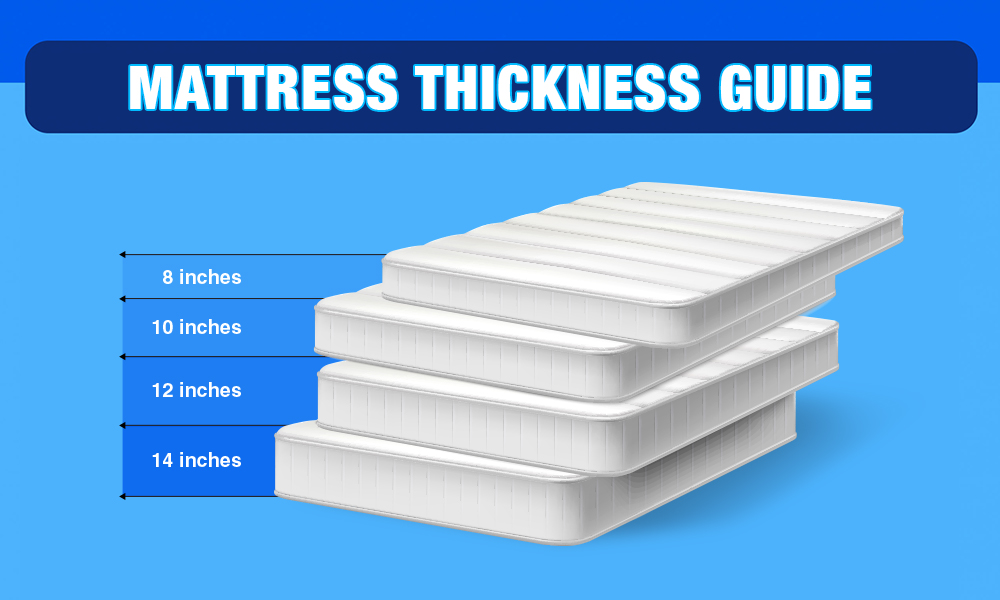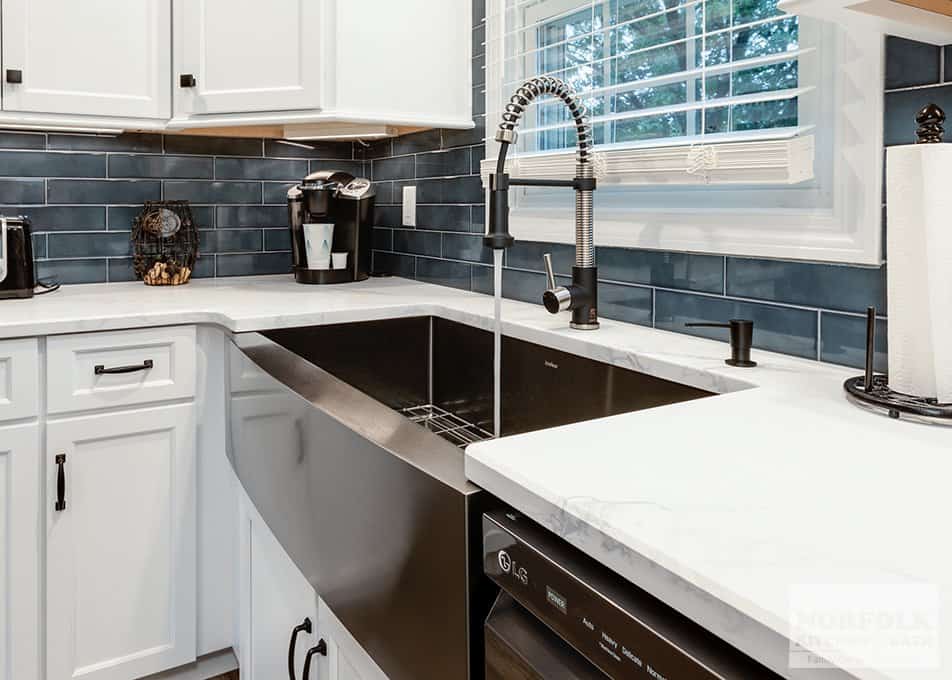An ideal home for the winter months, Snohetta's Northern Norway House Design features modern Scandinavian design, a low-slung roofline, and wraparound windows that provide plenty of natural light, giving it a cozy, inviting atmosphere. The materials used in the construction are top notch, with the wood cladding avoiding a monolithic effect while disconnecting the home from the harsh, icy conditions of the region. Inside, the open plan layout and an open fire amplifies a sense of tranquillity, while an expansive patio serves as the perfect spot to curl up and watch the Northern Lights year-round. As the climates of the Northern Norway require some additional insulation, Snohetta has made sure to equip the homes after the most stringent criteria. Thus its walls are of very high insulation material, keeping a comfortable temperature inside regardless of the season. High-quality construction materials and carefully laid out architecture make this the perfect refuge for Nordic exploration.Snohetta Northern Norway House Design
If you're looking for a home with a stunning seaside view, Snohetta's Seaside Norwegian House Design is the answer. This spacious home opens up to a massive limestone terrace overlooking the sea. Inside, the bright white walls and light-colored furniture create a space that feels both cozy and sophisticated. An extensive windowsill offers abundant natural lighting during the days, and a fireplace makes the home welcoming at night. Snohetta's sophisticated finishes bring warmth and character to the minimalist Scandinavian aesthetic. The exterior is carefully weaved with a contemporary design, creating a strong connection between the environment and the interior. The home's modern design is complemented by efficient heating and air conditioning, ensuring that the residents stay comfortable and cozy all year-round.Snohetta Seaside Norwegian House Design
Bring the mountains to your backyard with Snohetta's Mountain House Design. This single-family home is designed for the mountain landscape, with floor-to-ceiling windows that offer panoramic mountain views. The open plan layout includes two separate living spaces, each with its own fireplace and access to an incredible outdoor terrace. Upscale materials such as stone, aluminium, and wood contribute to the modern design, while creating a warm and inviting atmosphere. To maximize comfort and energy efficiency, the designers employed a comprehensive insulation system that ensures low energy consumption and a comfortable temperature all year round. Sections of the roof are designed as a secondary insulation layer, making the otherwise cold mountain house a haven throughout the winter months. Snohetta Mountain House Design
Snohetta's Open-Plan House Design perfects the art of the combined living and dining zones. This modern Scandinavian home has an expansive common area, which is lit up by the natural light that streams through its many windows. With two large fireplaces, private balconies, and multiple connecting spaces, the home creates a blend of cozy comfort and bright sophistication. The combination of light and warm materials, including wood paneling, concrete, and natural stone, adds a sense of visual dimension to the house. Additionally, the utilization of an independent heating system helps to keep the interior temperature at a pleasant degree throughout the year. The stylish blend of efficiency and practicality makes this contemporary design a must-have for those chasing a modern, comfortable home. Snohetta Open-Plan House Design
For a perfect balance between function and timeless design, Snohetta's Modern Scandinavian House Design is a great option. Using clean lines and natural materials, the structure makes the most of its minimalism, creating a space that feels vibrant and inviting. The large bay windows let in plenty of natural light, and the interior decor comes in a range of delicate shades of white and grey. The home's floors have been built with a mix of concrete and wood, creating a sleek contrast with the bright white walls. An integrated cooling and heating system ensure that the interior retains comfortable temperatures year-round, while the double-wall insulation makes for excellent energy efficiency. An outdoor terrace provides the ideal spots for taking in the surrounding nature, making this the perfect house for those looking for a relaxing abode with subtle elegance. Snohetta Modern Scandinavian House Design
Snohetta also offers a range of townhouse designs, and their Townhouse Design is a great option for those who seek a modern, convenient living space. The spacious two-level home features an open plan living area, an inviting reading nook, and two separate terraces. Additionally, the strategically placed windows allow for plenty of natural light and captivating views. The three-bedroom home has been designed with an impressive blend of modern materials, including wood and concrete walls and floors, and metal accents. The townhouse is also equipped with an efficient ventilation system that helps to keep the interior temperature consistently comfortable. Carefully crafted details, such as fireplaces, wood accents, and modern lighting, add to the home's charming atmosphere.Snohetta Townhouse Design
Combining the benefits of a single-family home with the luxury of two fully-functional homes, Snohetta's Dual Occupancy House Design is an ideal solution for both singles and couples. Separated by a dividing wall, the two homes have their own entrances and share an outdoor terrace and a garden. Both homes offer a private bedroom, a bathroom, and a modern-style kitchen, making it the perfect solution for independent living. The interior of the homes is filled with light thanks to the floor-to-ceiling windows, and the grey-toned wooden flooring adds a sense of warmth and comfort that's further enhanced by the use of cozy furniture and modern fixtures. The home is equipped with an efficiency system that ensures comfortable temperatures throughout the year, while the double-wall insulation helps to keep the energy bill low. Snohetta Dual Occupancy House Design
For a beach home with a modern twist, Snohetta's Seaside House Design is the perfect solution. This three-bedroom home sits on the beach, offering unobstructed views of the sea and direct access to the private beach just below. Expansive windows fill the interior with natural light, while the wooden accents add a soft touch to the modern design. To make the most of the oceanfront location, the designers worked with local architects to make sure the structure is sturdy and durable. The exterior is composed of glass and wood, and the interior features a fireplace, modern appliances, and an independent heating system. To further enjoy the beach setting, the home also features terraces and balconies that make it the perfect place to appreciate the surroundings. Snohetta Seaside House Design
For a vacation home that's perfect for beach living, Snohetta's Coastal House Design is the answer. Sitting on a stunning stretch of cliff overlooking the ocean, this spacious home is built with wood and concrete. The large windows, which open up to the surrounding scenery on two sides, offer abundant natural lighting. The interior also features an impressive open plan layout with multiple seating areas that create a cozy gathering place. The high-quality materials keep the interior constantly warm, thanks to their insulation capabilities. In addition, the home has been equipped with an energy-efficient heating system that helps to keep energy costs low. A patio and a two-level terrace extend the living space, creating the perfect spot to take advantage of the stunning surroundings.Snohetta Coastal House Design
Take advantage of the natural surroundings with Snohetta's Rural House Design. This two-level home is nestled in the country side, offering a mix of modern and rustic touches. The interior features an open plan layout with floor-to-ceiling windows that bring in plenty of natural light. An idyllic outdoor patio provides a place to take in the stunning scenery, while the rooms are built with high-end furniture and wood paneled walls. The home has been equipped with an independent heating and cooling system to ensure a comfortable temperature during the cold winter months, and the ceiling insulation is built to keep the heat in. Additionally, the efficient bi-direction windows bring in plenty of air circulation to ensure a cozy interior year-round. Snohetta Rural House Design
For a contemporary home with maximum efficiency, look no further than Snohetta's Contemporary House Design. This house is designed to bring the outdoors indoors, with walls of windows that not only provide stunning views of the outside world, but also ensure that the interior temperature is kept comfortable all year round. Its open plan design features modern touches, such as stone accents, dark wood flooring, and contemporary furniture. To conserve energy, the home is fitted with a modern insulation system, and the inclusion of an energy efficient chiller ensures that the house stays comfortable even during the summer months. To maximize convenience, the house also features a separate private entrance and a two-car garage. Whether you're looking for a romantic getaway or a modern family retreat, this design is the perfect choice. Snohetta Contemporary House Design
Snohetta House Design - A Contemporary Take on Home Design

Modern design, sustainability, and energy efficiency all come to life in the Snohetta House Design . Arising from a collaboration between architecture, engineering, and construction firms , this award-winning home stands proudly on the European firmament. Located in Sweden, the Snohetta House Design represents a new wave of modern living, with an emphasis on smart and accessible design.
A Reimagining of Contemporary Living

Drawing from a wide range of inspirations, the Snohetta House Design incorporates elements of both traditional and contemporary design. Its minimalist and modern aesthetic serves as a beautiful juxtaposition to the surrounding nature. Each wall, frame, and piece of furnishing feature a sleek and modern finish, ensuring that no detail goes unnoticed and every inch of the home is personalised to the needs of each occupant.
Advanced and Accessible Home Technology

Not only does the Snohetta House Design look stunning, but it's also packed full of the latest technology. From automatic blinds to 3D worktops, this home offers its occupants a variety of options when it comes to living smart and accessible. The home also has an integrated security system and a powerful solar-powered energy system, ensuring that each resident has the ultimate in privacy and convenience.
A Sustainable Future

The Snohetta House Design was not only designed with modern and practical living in mind, but also with sustainability. This home is built to take advantage of natural energy sources, reducing its carbon footprint. This includes large solar panels that are located on the roof, which helps to power the home and provide energy savings for the occupants.
Bringing Together Multiple Disciplines

The Snohetta House Design brings together a wide range of disciplines to create an inspiring home of the future. Built from the ground up, this award-winning home proves that sustainable and accessible living can be achieved without skimping on the details or sacrificing luxury. It's a feat of engineering, construction, and design that will surely be remembered in years to come.




























































































