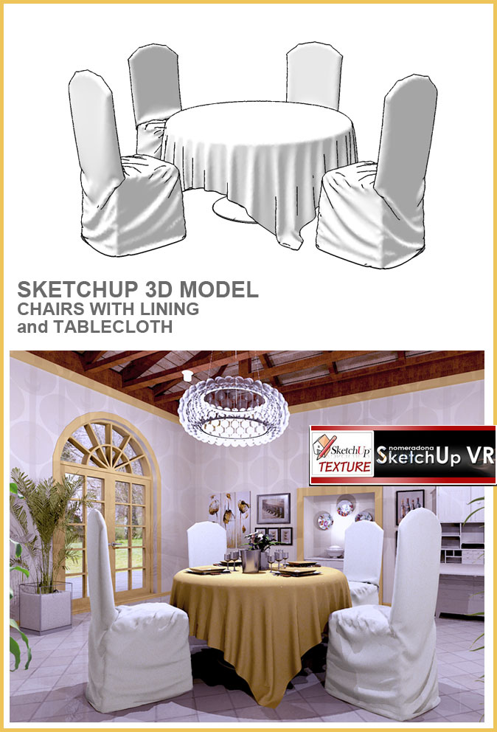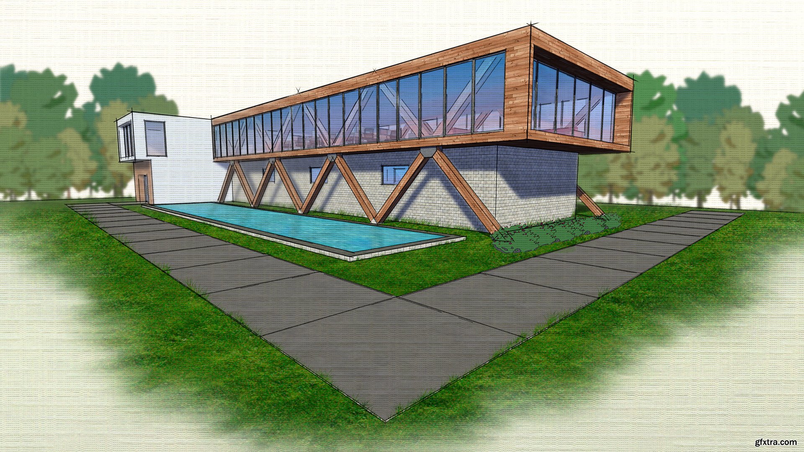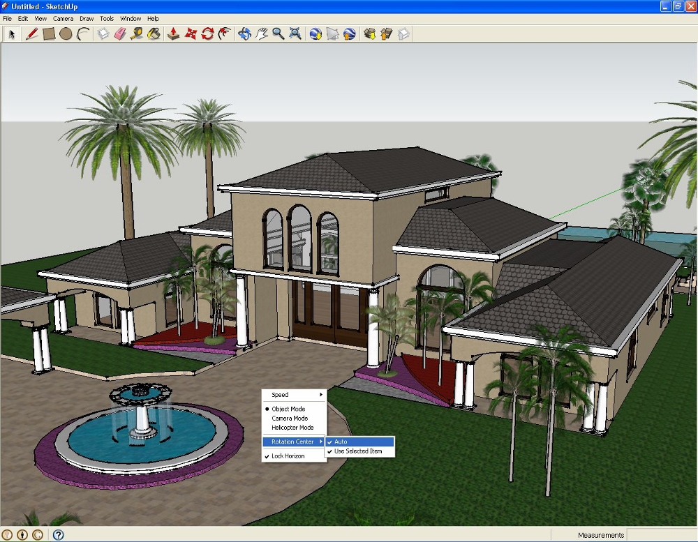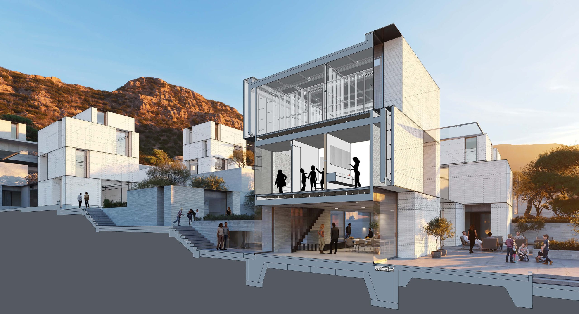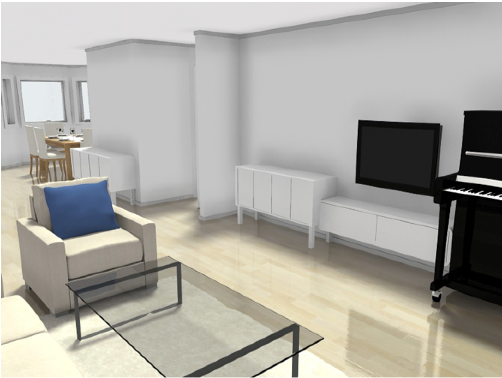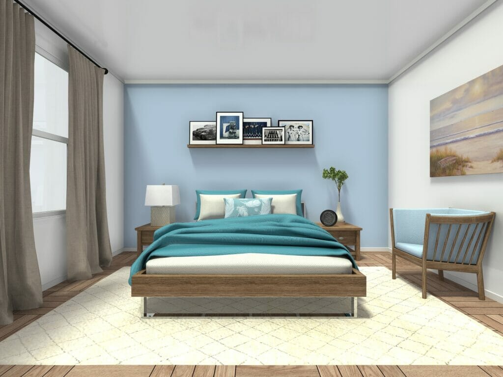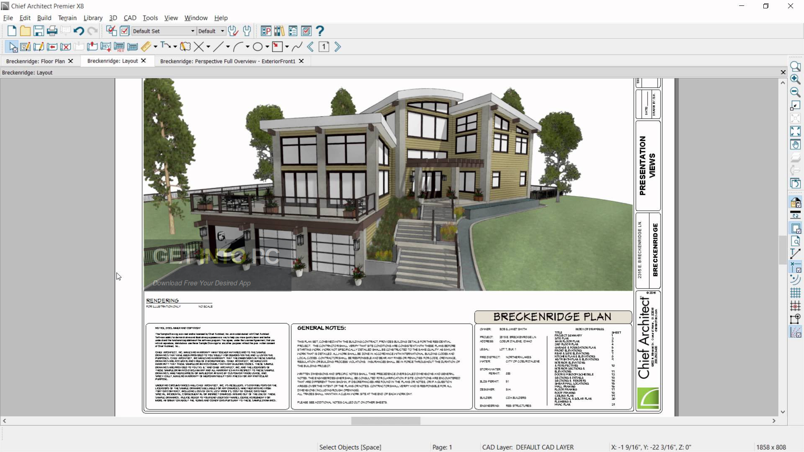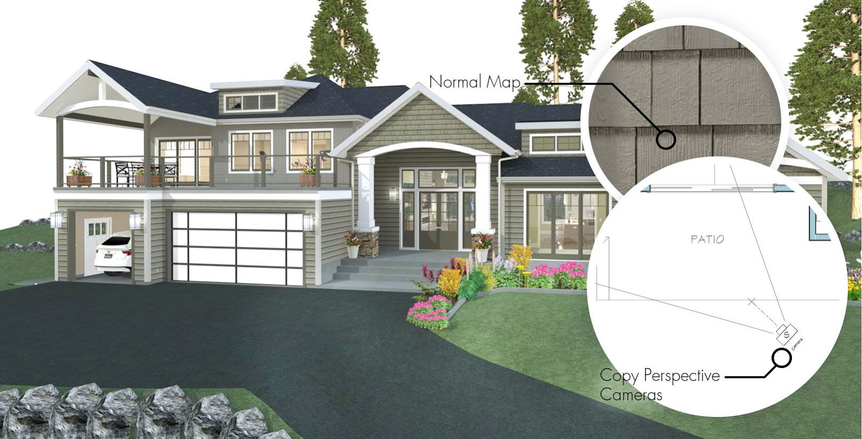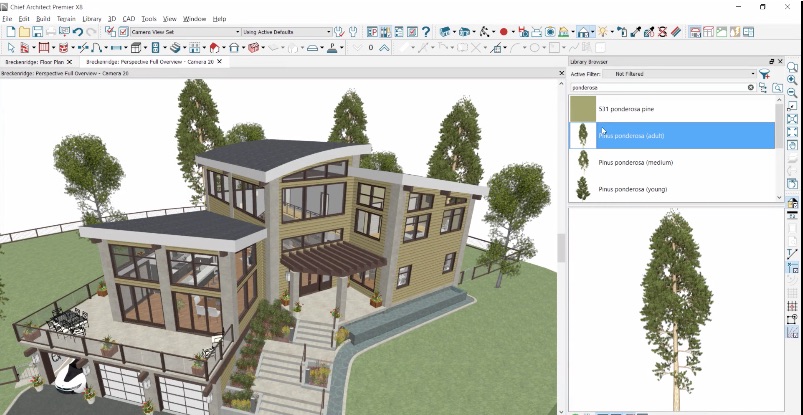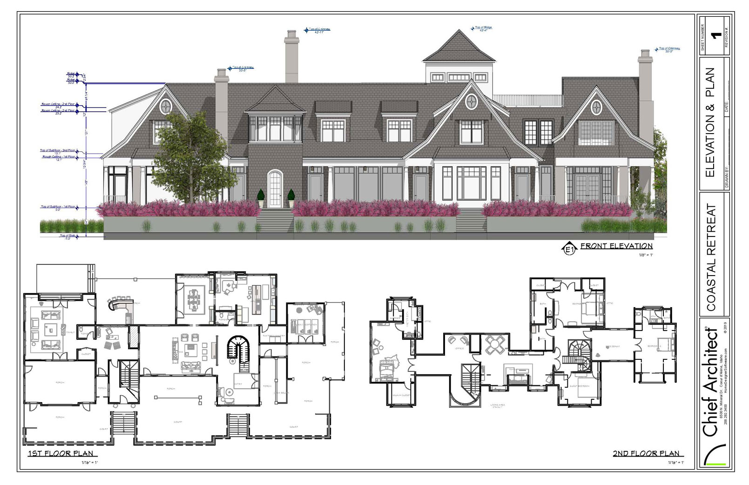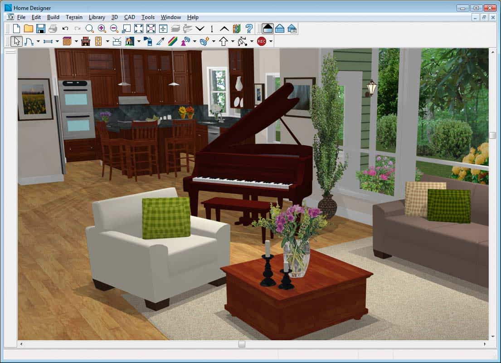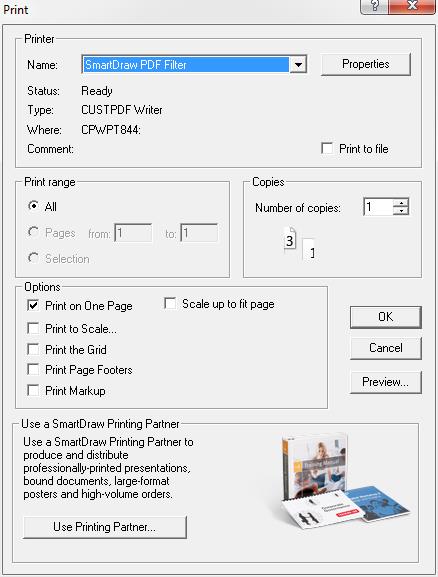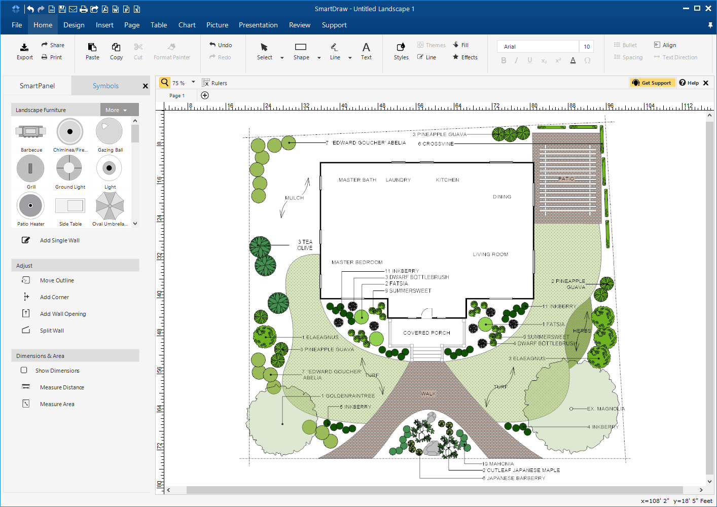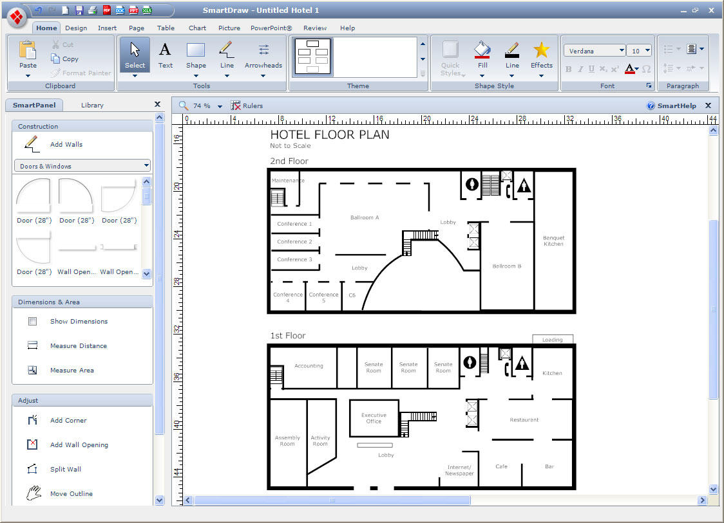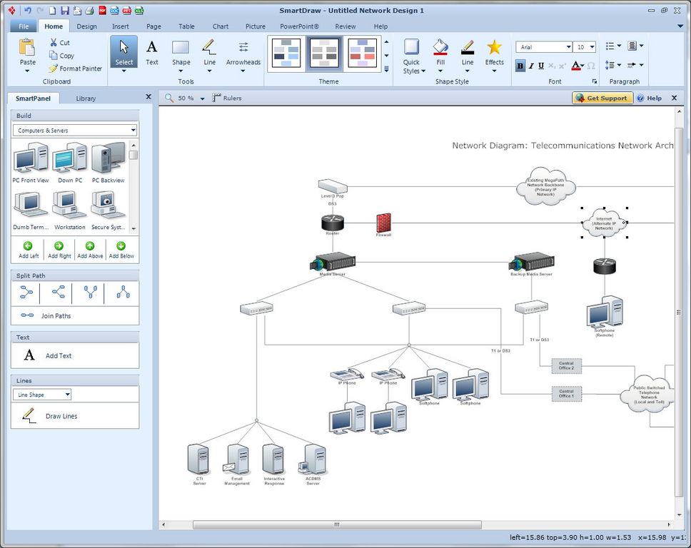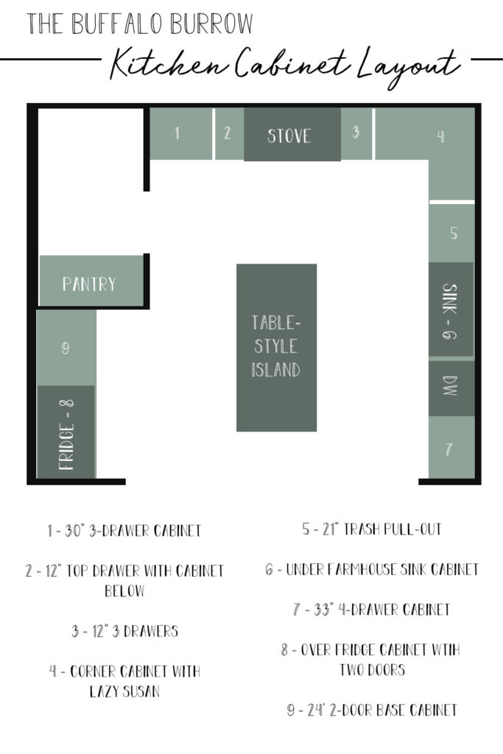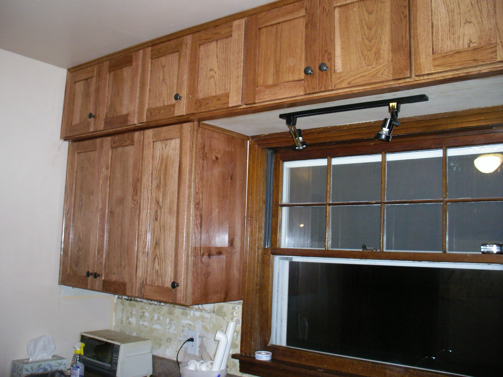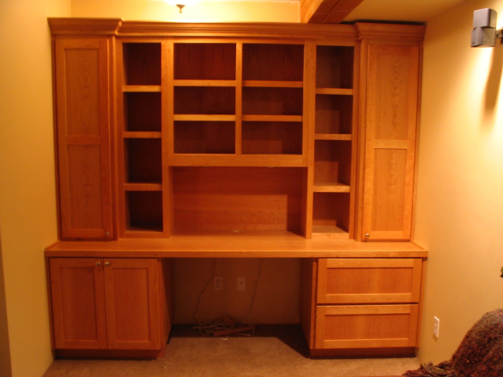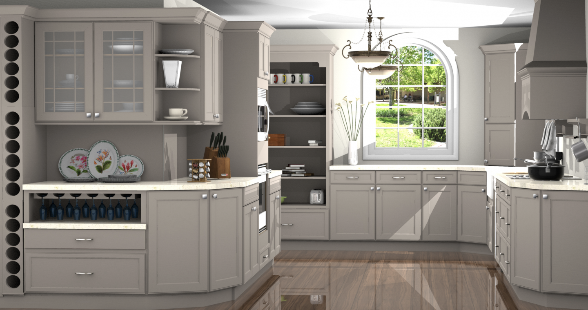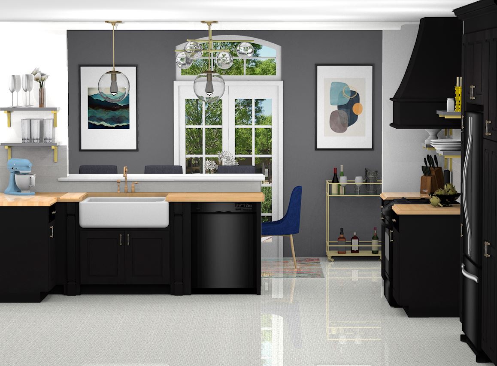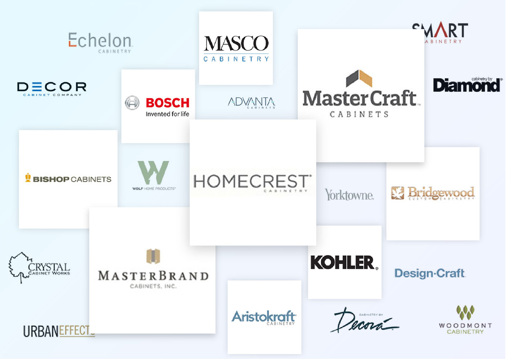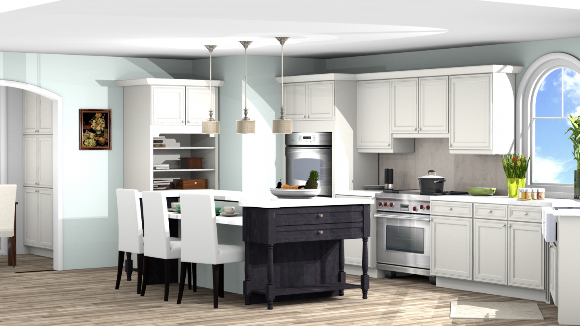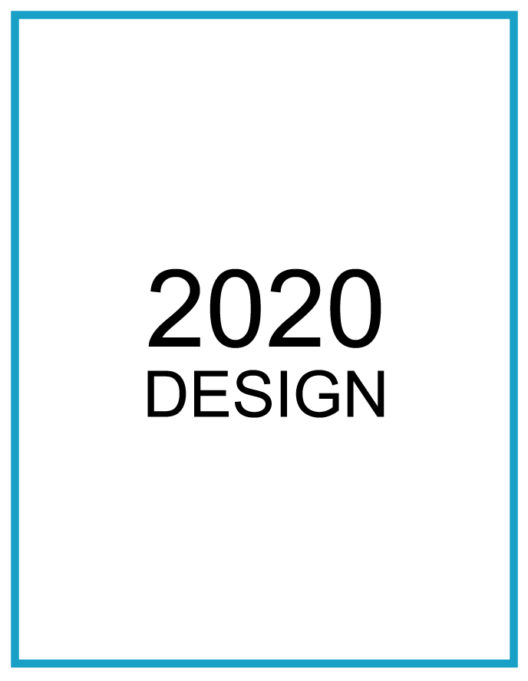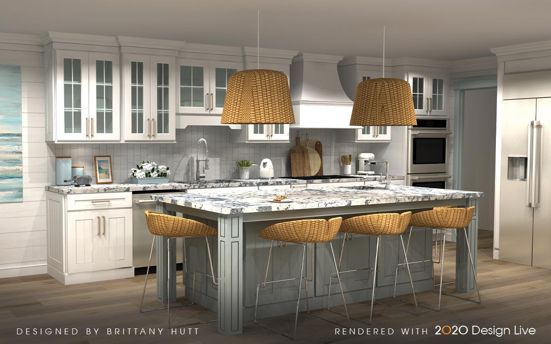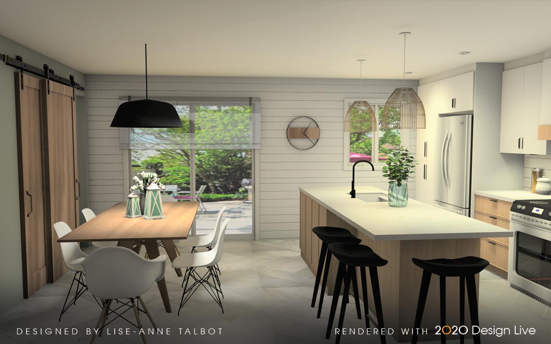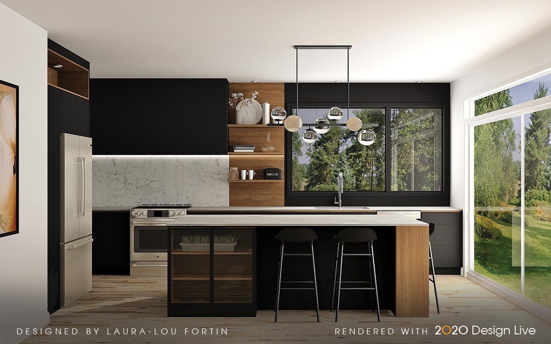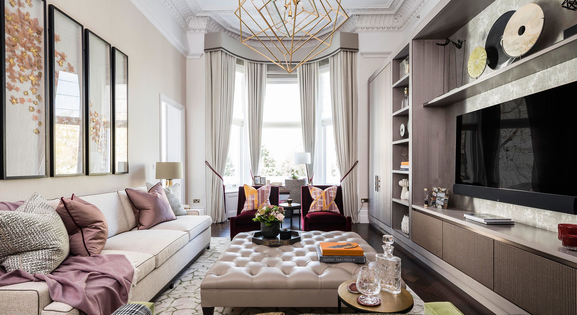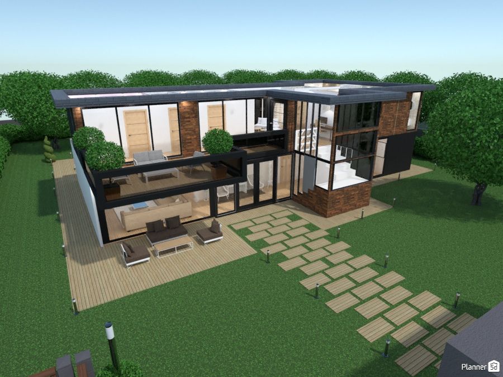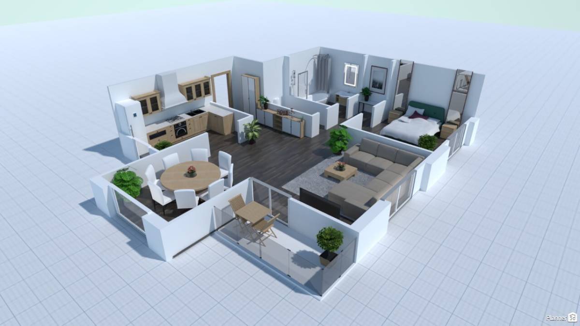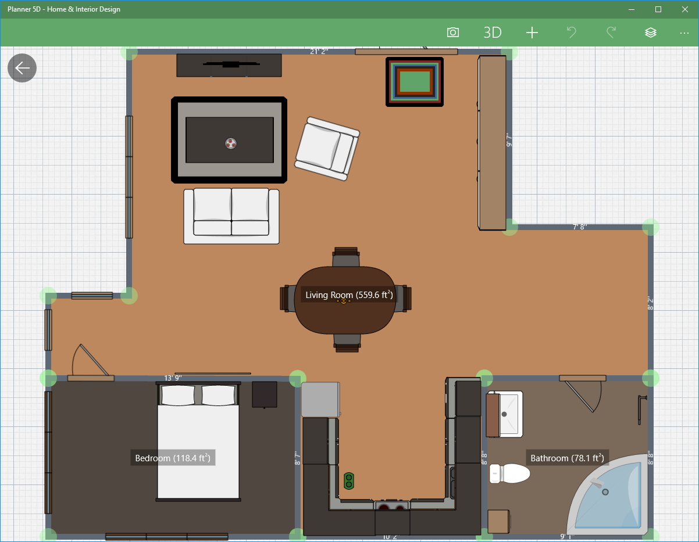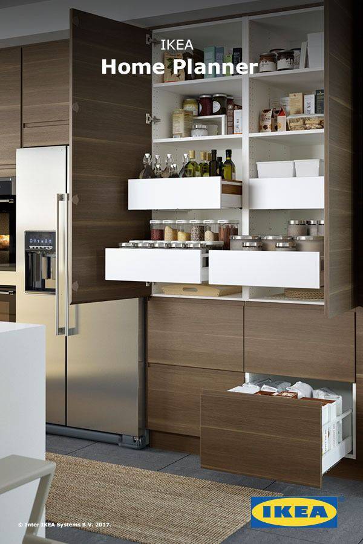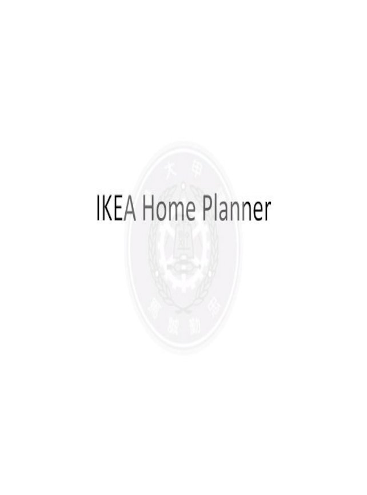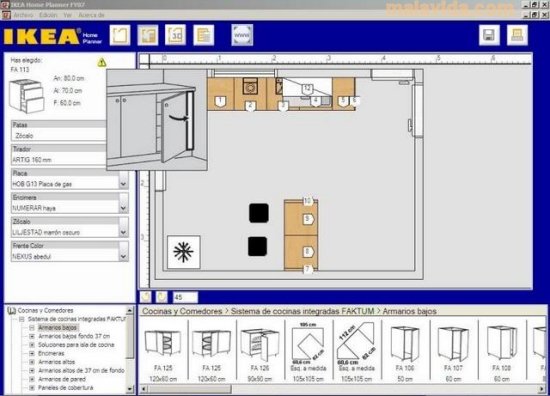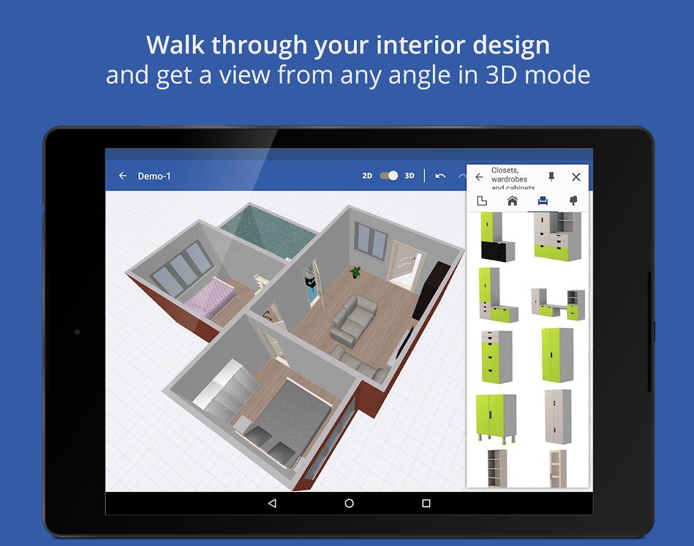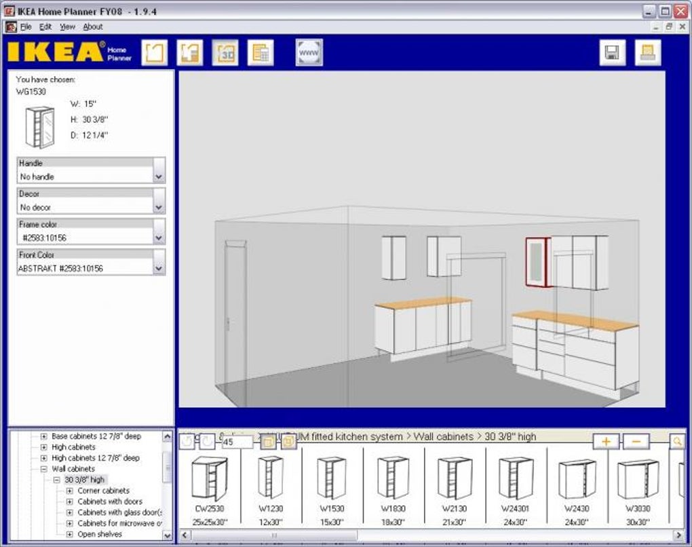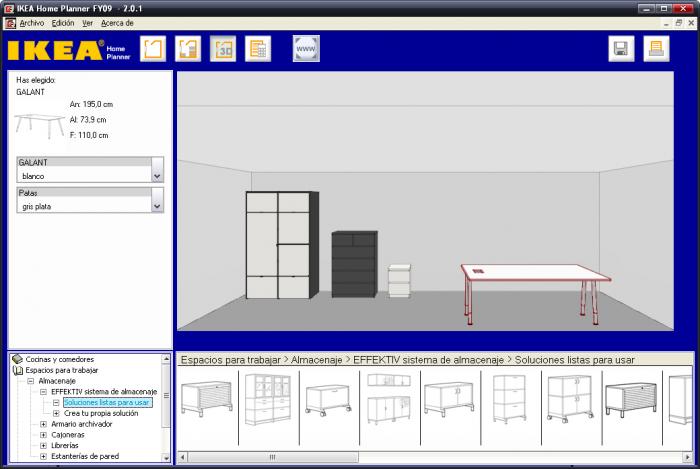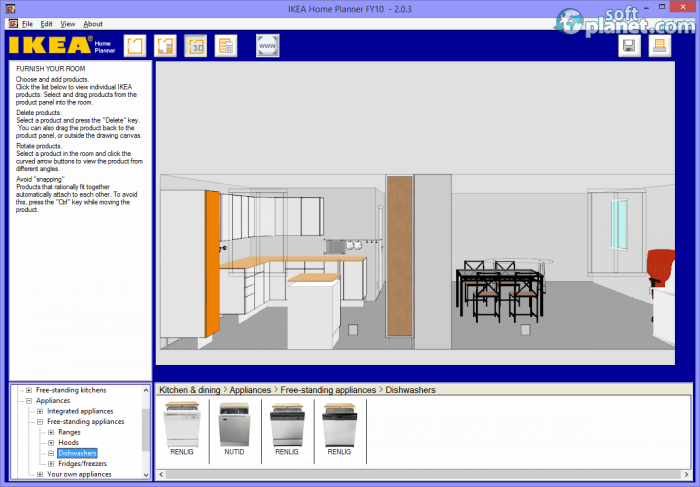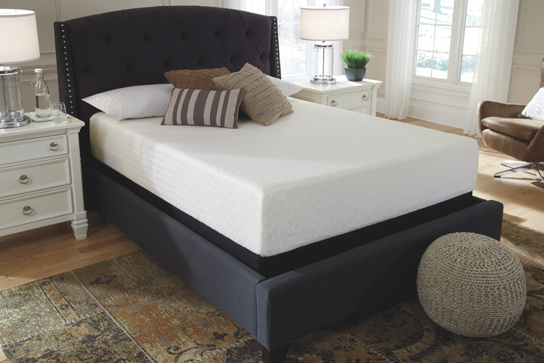When it comes to kitchen design software, SketchUp is definitely a top contender. This powerful program offers a wide range of features and tools that make it a favorite among designers and homeowners alike. With its intuitive interface and realistic 3D rendering capabilities, SketchUp allows you to easily create and visualize your dream kitchen. Plus, it's available in both free and paid versions, making it accessible to users of all levels.SketchUp
Another great option for kitchen design software is RoomSketcher. This program offers a user-friendly interface and a variety of design tools that allow you to create detailed floor plans, 3D renderings, and even virtual tours of your kitchen design. With its drag-and-drop functionality, you can easily customize your kitchen layout and experiment with different design elements until you find the perfect look for your space.RoomSketcher
For those looking for a more advanced and professional kitchen design software, Chief Architect is a top choice. This program is used by many interior designers and architects due to its robust features and detailed design capabilities. With Chief Architect, you can create highly accurate floor plans and 3D models, as well as generate detailed construction documents for your kitchen project. This software is definitely a worthwhile investment for serious designers and homeowners.Chief Architect
If you're looking for a kitchen design software that is both easy to use and affordable, look no further than Home Designer Suite. This program offers a range of design tools and features that allow you to create professional-looking designs without breaking the bank. With its intuitive interface and extensive library of design elements, you can easily create a stunning kitchen design that meets your budget and style preferences.Home Designer Suite
SmartDraw is a versatile kitchen design software that offers a variety of tools and templates for creating detailed and accurate designs. With its drag-and-drop functionality and customizable design elements, you can easily create a kitchen layout that fits your specific needs and preferences. Plus, SmartDraw also offers integration with other programs such as Microsoft Office, making it a great choice for those who need to collaborate with others on their kitchen design project.SmartDraw
As the name suggests, Cabinet Planner is a specialized kitchen design software that focuses on creating custom cabinet designs. With its user-friendly interface and detailed design tools, you can easily create and visualize your ideal cabinet layout. This program also offers a variety of customization options, allowing you to select materials, colors, and hardware for your cabinets. If you're looking to design a unique and functional kitchen, Cabinet Planner is definitely worth considering.Cabinet Planner
ProKitchen Software is a popular choice among kitchen designers and remodelers due to its advanced features and impressive 3D rendering capabilities. With this program, you can create detailed and realistic 3D models of your kitchen design, complete with accurate measurements and materials. ProKitchen also offers a large library of design elements, making it easy to create a customized and visually stunning kitchen design.ProKitchen Software
2020 Design is a professional-level kitchen design software that offers a wide range of features and tools for creating detailed and accurate designs. This program is used by many interior designers and kitchen remodelers due to its advanced 3D rendering capabilities and extensive library of design elements. With 2020 Design, you can create a realistic and detailed representation of your dream kitchen before bringing it to life.2020 Design
Planner 5D is a user-friendly and intuitive kitchen design software that is perfect for beginners and DIY enthusiasts. With its drag-and-drop functionality and easy-to-use tools, you can easily create a detailed floor plan and 3D model of your kitchen design. This program also offers a large library of design elements and allows you to customize your design with different materials, colors, and textures for a truly personalized kitchen design experience.Planner 5D
If you're a fan of IKEA furniture and design, then you'll love the IKEA Home Planner. This kitchen design software allows you to create a detailed and accurate 3D model of your kitchen using IKEA's products and design elements. With its user-friendly interface and realistic rendering capabilities, you can easily plan and visualize your dream IKEA kitchen before making any purchases. Plus, the IKEA Home Planner is completely free to use, making it a great option for those on a budget.IKEA Home Planner
The Importance of Efficient Kitchen Design Software

Revolutionizing the Way We Design Our Homes
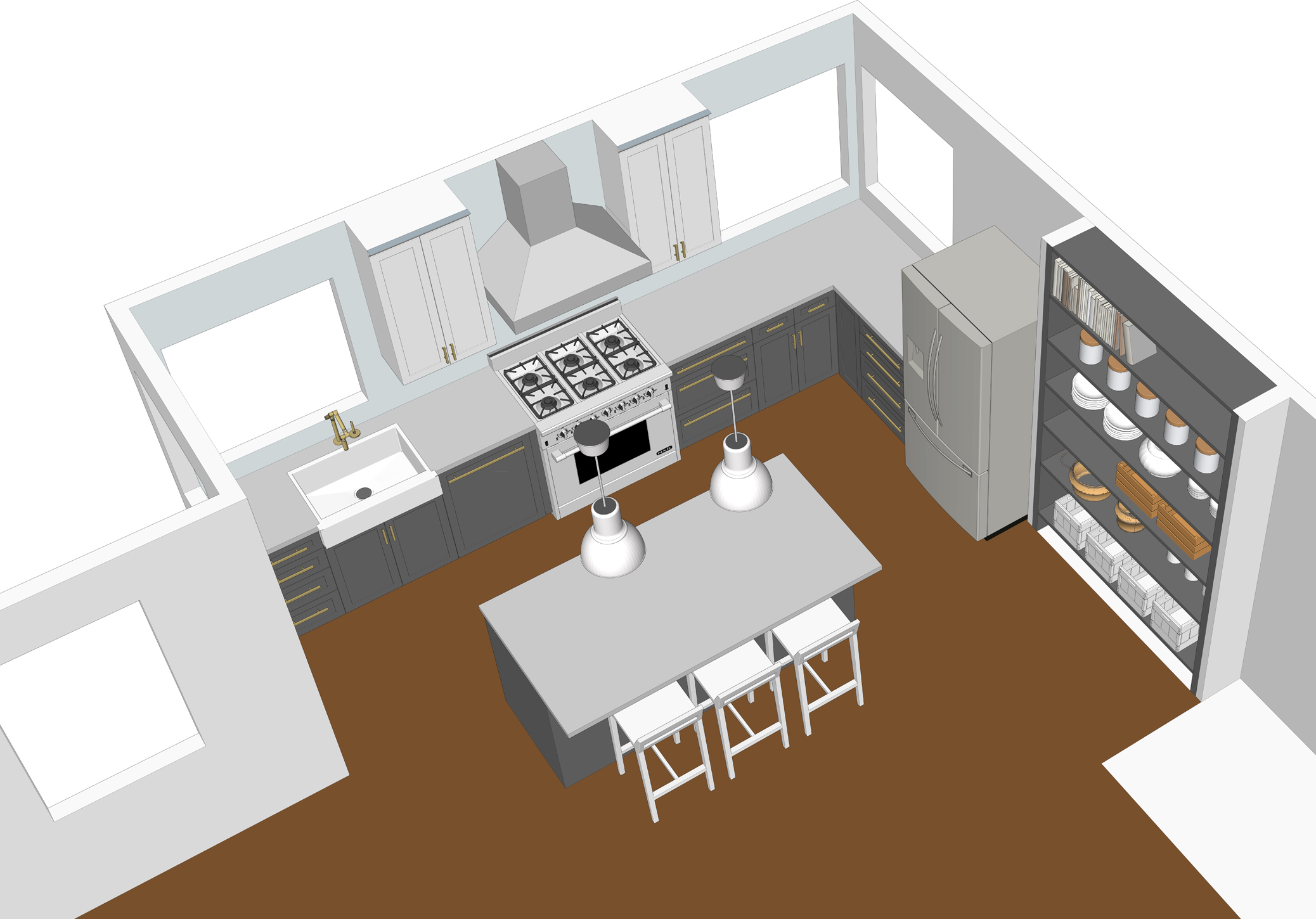 With the advancement of technology, the way we design our homes has drastically changed. In the past, homeowners would have to rely on hand-drawn sketches and blueprints to plan out their home design. This process was not only time-consuming but also prone to human error, resulting in costly mistakes. However, with the emergence of efficient kitchen design software, this tedious and error-prone process has been revolutionized.
Sketch
this
kitchen
design
software
has become an essential tool for homeowners, architects, and interior designers alike. It allows for a more accurate and realistic visualization of the final outcome, giving users the ability to make changes and adjustments before any construction begins. This not only saves time and money but also ensures that the final design meets the expectations of the homeowner.
With the advancement of technology, the way we design our homes has drastically changed. In the past, homeowners would have to rely on hand-drawn sketches and blueprints to plan out their home design. This process was not only time-consuming but also prone to human error, resulting in costly mistakes. However, with the emergence of efficient kitchen design software, this tedious and error-prone process has been revolutionized.
Sketch
this
kitchen
design
software
has become an essential tool for homeowners, architects, and interior designers alike. It allows for a more accurate and realistic visualization of the final outcome, giving users the ability to make changes and adjustments before any construction begins. This not only saves time and money but also ensures that the final design meets the expectations of the homeowner.
Streamlining the Design Process
 The
kitchen
design
software
offers a wide range of features and tools that make the design process more efficient and convenient. With the use of 3D modeling, users can easily create a virtual representation of their kitchen, complete with all the necessary details such as measurements, appliances, and finishes. This level of detail allows for more accurate planning and decision making.
Moreover, these software programs also provide access to a vast library of materials, finishes, and appliances, making it easier for users to choose and visualize different design options. This streamlines the design process and eliminates the need for physically browsing through catalogs and samples.
The
kitchen
design
software
offers a wide range of features and tools that make the design process more efficient and convenient. With the use of 3D modeling, users can easily create a virtual representation of their kitchen, complete with all the necessary details such as measurements, appliances, and finishes. This level of detail allows for more accurate planning and decision making.
Moreover, these software programs also provide access to a vast library of materials, finishes, and appliances, making it easier for users to choose and visualize different design options. This streamlines the design process and eliminates the need for physically browsing through catalogs and samples.
Collaboration and Communication
 One of the most significant advantages of using
kitchen
design
software
is the ability to collaborate and communicate with other parties involved in the design process. This includes architects, contractors, and interior designers. With the software, all parties can view and make changes to the design in real-time, ensuring that everyone is on the same page. This level of collaboration and communication results in a more cohesive and efficient design process.
In conclusion,
sketch
this
kitchen
design
software
has revolutionized the way we design our homes. Its advanced features, convenience, and collaborative capabilities have made it an essential tool for anyone involved in the home design process. With the use of this software, homeowners can now turn their dream kitchen into a reality, with ease and accuracy.
One of the most significant advantages of using
kitchen
design
software
is the ability to collaborate and communicate with other parties involved in the design process. This includes architects, contractors, and interior designers. With the software, all parties can view and make changes to the design in real-time, ensuring that everyone is on the same page. This level of collaboration and communication results in a more cohesive and efficient design process.
In conclusion,
sketch
this
kitchen
design
software
has revolutionized the way we design our homes. Its advanced features, convenience, and collaborative capabilities have made it an essential tool for anyone involved in the home design process. With the use of this software, homeowners can now turn their dream kitchen into a reality, with ease and accuracy.

