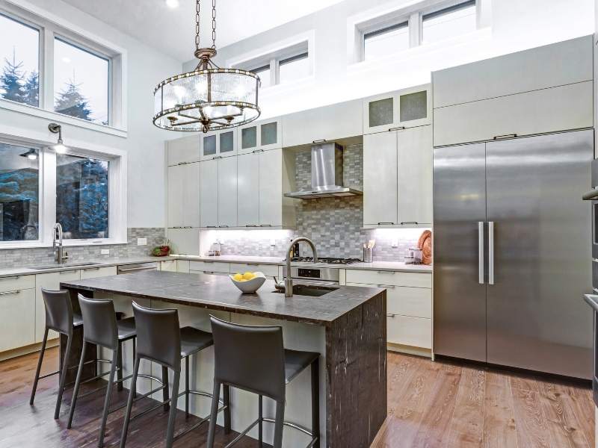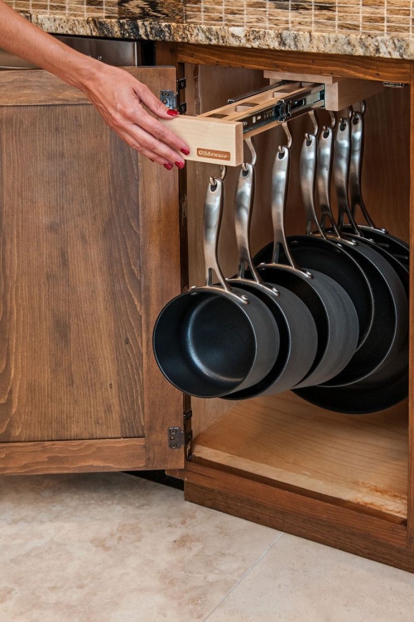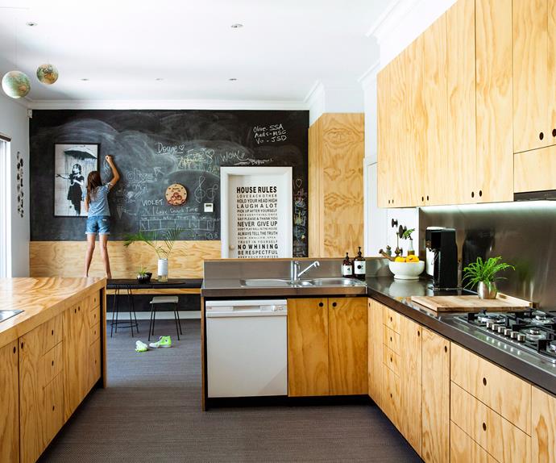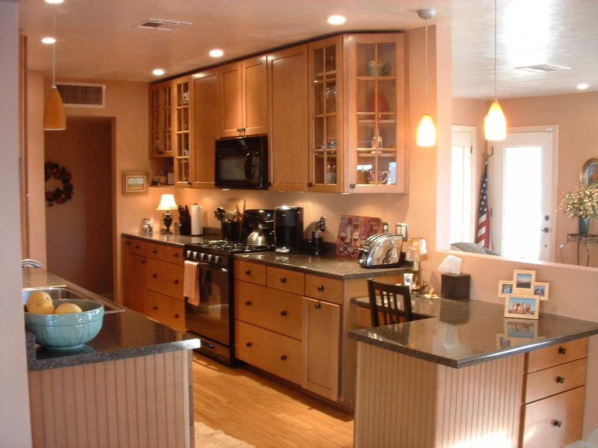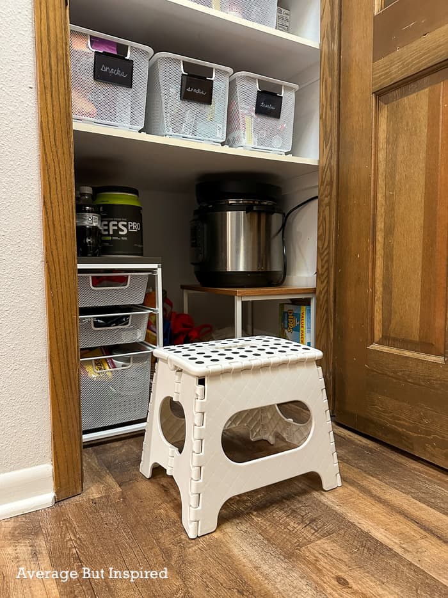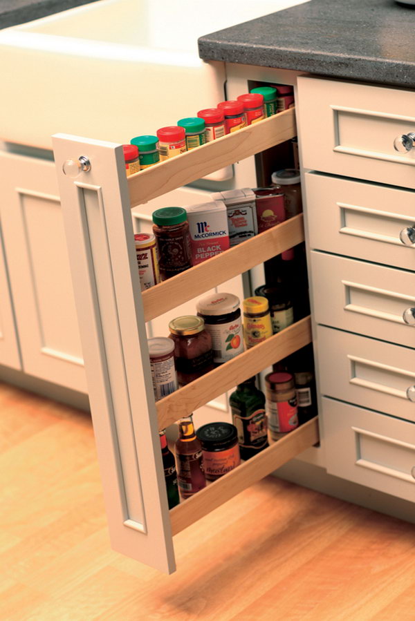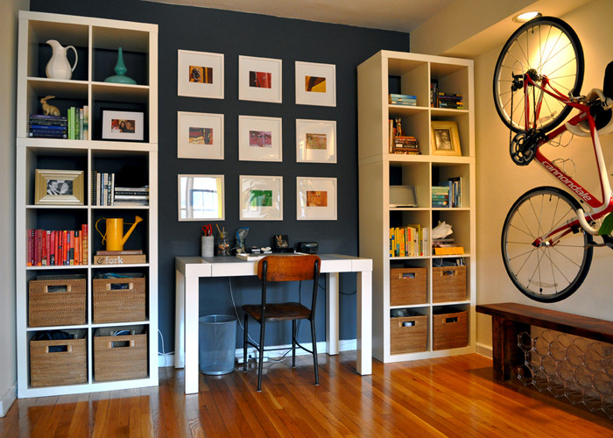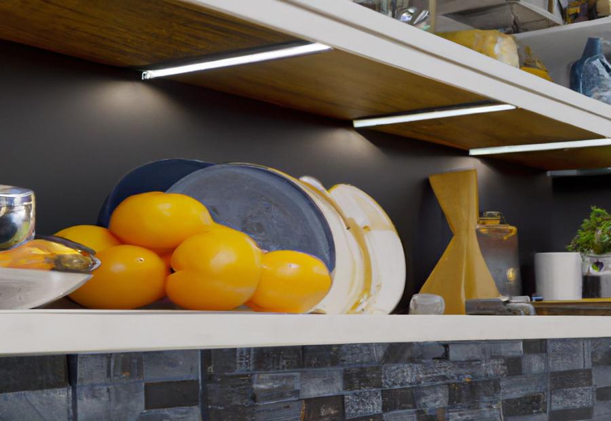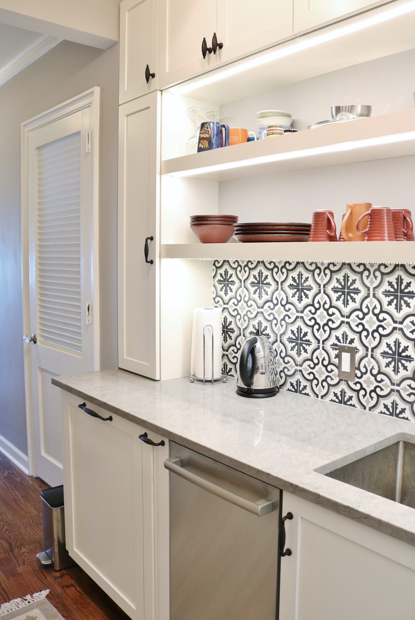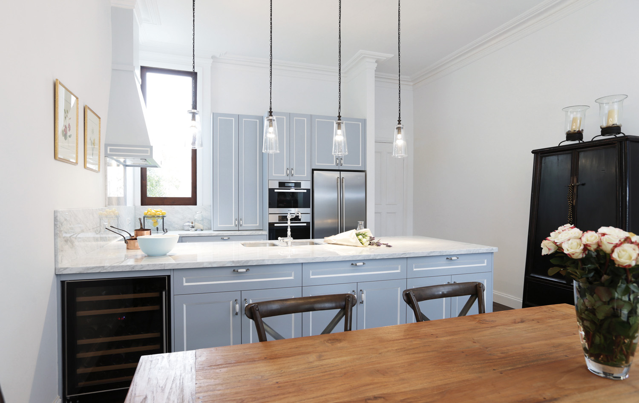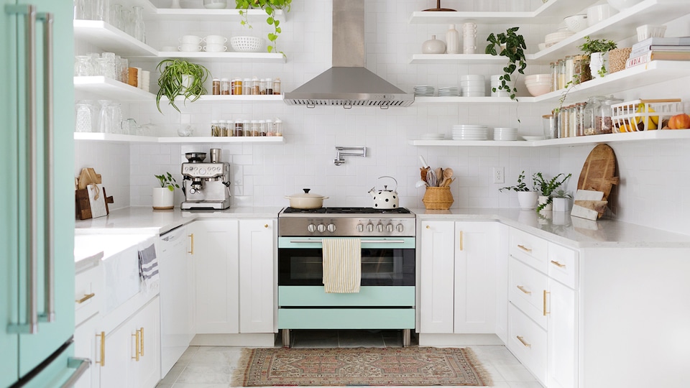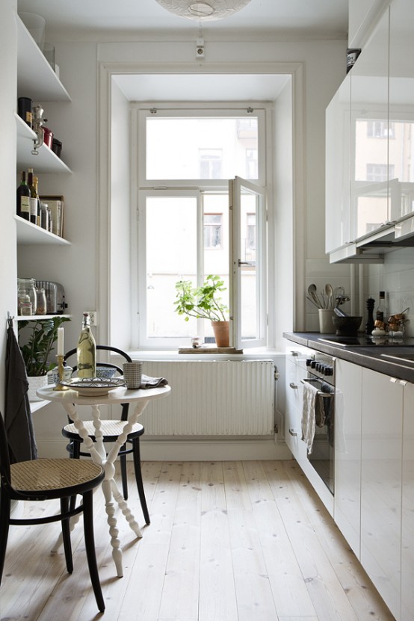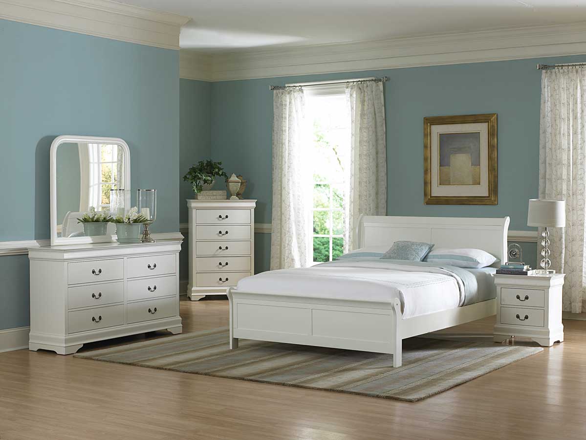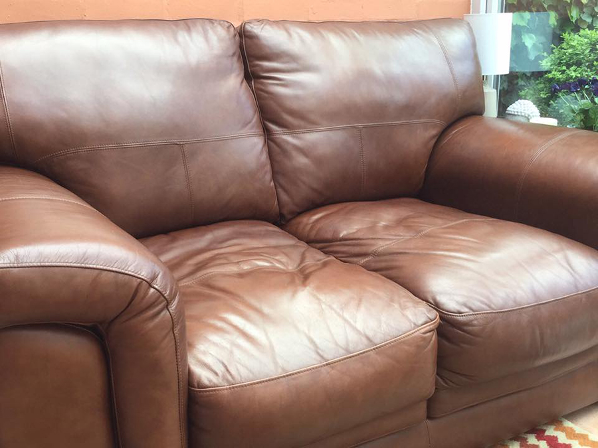If you have a small and narrow kitchen, you might feel limited in terms of design and functionality. However, with the right ideas and techniques, you can transform your tiny kitchen into a space that is both stylish and efficient. Here are some small kitchen design ideas to inspire you.Small Kitchen Design Ideas
When working with a narrow kitchen, it's important to make the most of the available space. Maximizing space is key in creating a functional and visually appealing kitchen. One way to do this is by opting for a galley kitchen layout, with counters and cabinets on either side of a narrow walkway. This layout allows for efficient movement and storage.Narrow Kitchen Design Tips
In addition to a galley kitchen, there are other ways to maximize space in a short kitchen. One option is to go with a one-wall kitchen, where all the appliances and counters are placed along one wall. This frees up space for a small dining area or additional storage. Another option is to install wall-mounted shelves or cabinets, which can provide storage without taking up valuable floor space.Maximizing Space in a Short Kitchen
Aside from a galley kitchen or one-wall kitchen, there are other layout options that work well for narrow kitchens. These include a L-shaped kitchen or a U-shaped kitchen, which both offer ample counter space and storage while still maintaining a compact design. Another option is to have a kitchen island, which can serve as additional counter space and storage.Efficient Layouts for Narrow Kitchens
When it comes to storage in a small kitchen, it's all about getting creative. Opt for cabinet organizers to make the most of your cabinets, and use storage containers to keep your pantry and fridge organized. Consider hanging pots and pans or using a ceiling-mounted rack to free up cabinet and counter space. You can also utilize the sides of cabinets and the back of cabinet doors for additional storage.Creative Storage Solutions for Small Kitchens
A galley kitchen is a popular choice for narrow kitchens as it allows for efficient use of space. To make the most of this layout, consider using light-colored cabinets and reflective surfaces to create the illusion of a larger space. You can also incorporate open shelving to add visual interest and keep the kitchen from feeling too closed off.Designing a Galley Kitchen
When working with a small and narrow kitchen, don't forget about the vertical space. Install floating shelves or stackable storage to make the most of the wall space. You can also use hooks to hang utensils or pots and pans, and consider installing a hanging pot rack to keep your counters clutter-free.Utilizing Vertical Space in a Narrow Kitchen
If you're struggling to come up with a design for your small and narrow kitchen, look for inspiration online or in home decor magazines. Pay attention to color schemes, layouts, and storage solutions that catch your eye. You can also consult with a professional designer to get personalized ideas and tips.Compact Kitchen Design Inspiration
If you're willing to invest in a remodel, there are many ways to transform your small and narrow kitchen. Consider knocking down walls to open up the space and create a more open floor plan. You can also replace cabinets with ones that go all the way to the ceiling to maximize storage. Don't be afraid to get creative and think outside the box when it comes to remodeling your kitchen.Small Kitchen Remodeling Ideas
Ultimately, the most important aspect of a small and narrow kitchen is functionality. As you design your kitchen, think about your daily routine and what you need from your kitchen space. Consider ergonomic design and efficient workflow to make cooking and cleaning a breeze. With the right planning and design, your narrow kitchen can be both stylish and functional.Designing a Functional Narrow Kitchen
The Benefits of a Short Narrow Kitchen Design
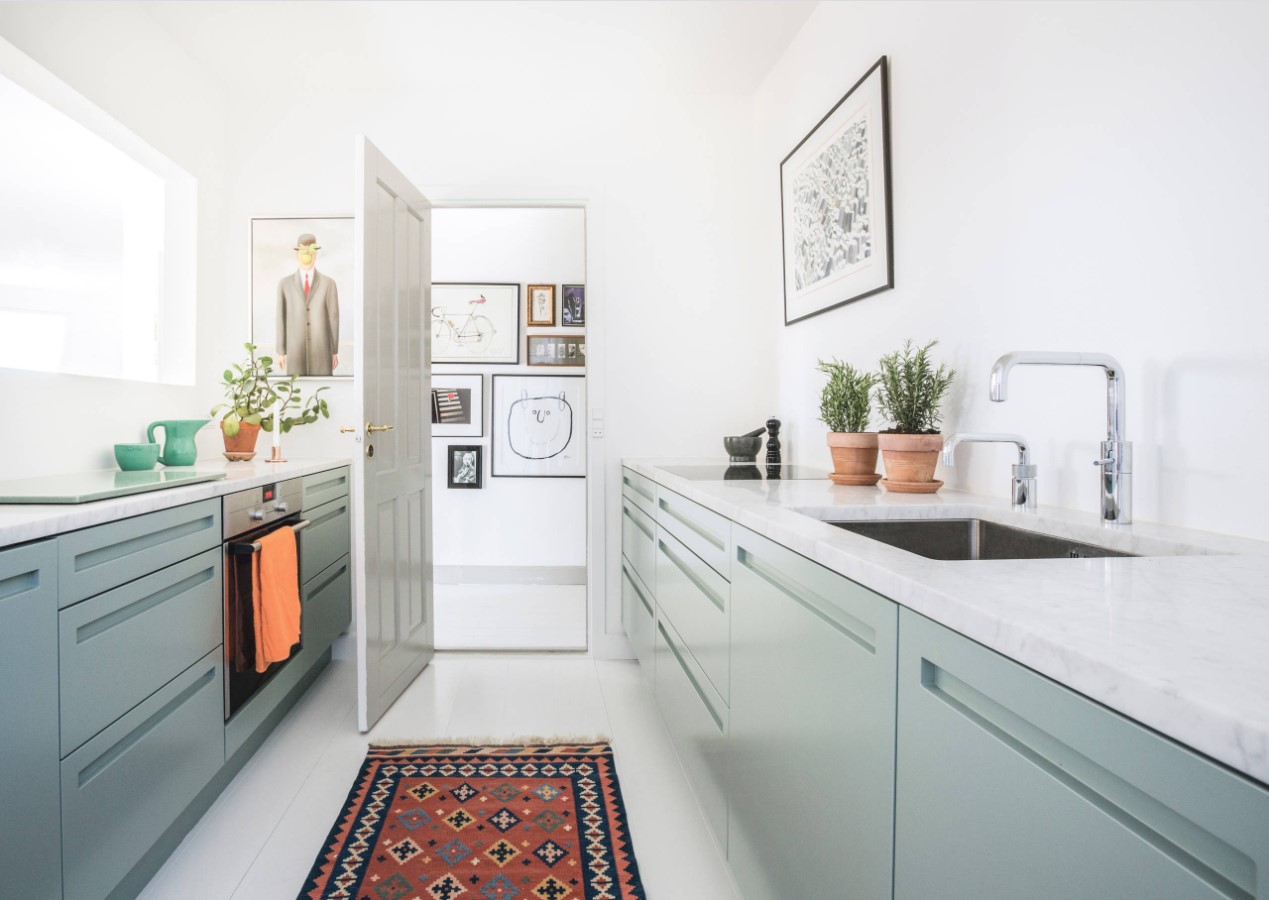
Maximizing Space
 One of the main advantages of a
short narrow kitchen design
is its ability to maximize limited space. With the rise in apartment living and smaller homes, having a small kitchen can be a challenge. However, with strategic planning and design, a short narrow kitchen can feel spacious and functional. By utilizing every inch of available space, from wall cabinets to corner shelves, a
short narrow kitchen design
can create a surprisingly large amount of storage and counter space.
One of the main advantages of a
short narrow kitchen design
is its ability to maximize limited space. With the rise in apartment living and smaller homes, having a small kitchen can be a challenge. However, with strategic planning and design, a short narrow kitchen can feel spacious and functional. By utilizing every inch of available space, from wall cabinets to corner shelves, a
short narrow kitchen design
can create a surprisingly large amount of storage and counter space.
Efficient Workflow
 In a
short narrow kitchen design
, the layout is crucial. With limited space, it's essential to have a logical and efficient workflow to avoid feeling cramped and cluttered. The classic kitchen triangle, with the sink, stove, and refrigerator forming three points, is even more critical in a small kitchen. A well-designed
short narrow kitchen
will have a compact and functional layout, making it easy to move between tasks and work efficiently.
In a
short narrow kitchen design
, the layout is crucial. With limited space, it's essential to have a logical and efficient workflow to avoid feeling cramped and cluttered. The classic kitchen triangle, with the sink, stove, and refrigerator forming three points, is even more critical in a small kitchen. A well-designed
short narrow kitchen
will have a compact and functional layout, making it easy to move between tasks and work efficiently.
Less Maintenance
 A
short narrow kitchen design
can also mean less maintenance and cleaning. With a smaller space, there is less surface area to keep clean, and organizing and decluttering are more manageable tasks. Additionally, a
short narrow kitchen
can be more cost-effective, requiring fewer materials and appliances, and using less energy to heat and cool the space.
A
short narrow kitchen design
can also mean less maintenance and cleaning. With a smaller space, there is less surface area to keep clean, and organizing and decluttering are more manageable tasks. Additionally, a
short narrow kitchen
can be more cost-effective, requiring fewer materials and appliances, and using less energy to heat and cool the space.
Cozy and Inviting
 While a large, open kitchen may be on many people's wish lists, a
short narrow kitchen
can have its charm. With the right design elements, a small kitchen can feel cozy and inviting, creating a warm and intimate atmosphere. Using warm colors, natural light, and clever storage solutions can make a
short narrow kitchen
a welcoming and functional space.
In conclusion, a
short narrow kitchen design
offers many benefits, from maximizing space and creating an efficient workflow to requiring less maintenance and feeling cozy and inviting. With the right design, a small kitchen can be just as functional and stylish as a larger one, making it a perfect choice for those looking to design a house with limited space. So, embrace the challenge of a
short narrow kitchen
and create a beautiful and functional space in your home.
While a large, open kitchen may be on many people's wish lists, a
short narrow kitchen
can have its charm. With the right design elements, a small kitchen can feel cozy and inviting, creating a warm and intimate atmosphere. Using warm colors, natural light, and clever storage solutions can make a
short narrow kitchen
a welcoming and functional space.
In conclusion, a
short narrow kitchen design
offers many benefits, from maximizing space and creating an efficient workflow to requiring less maintenance and feeling cozy and inviting. With the right design, a small kitchen can be just as functional and stylish as a larger one, making it a perfect choice for those looking to design a house with limited space. So, embrace the challenge of a
short narrow kitchen
and create a beautiful and functional space in your home.

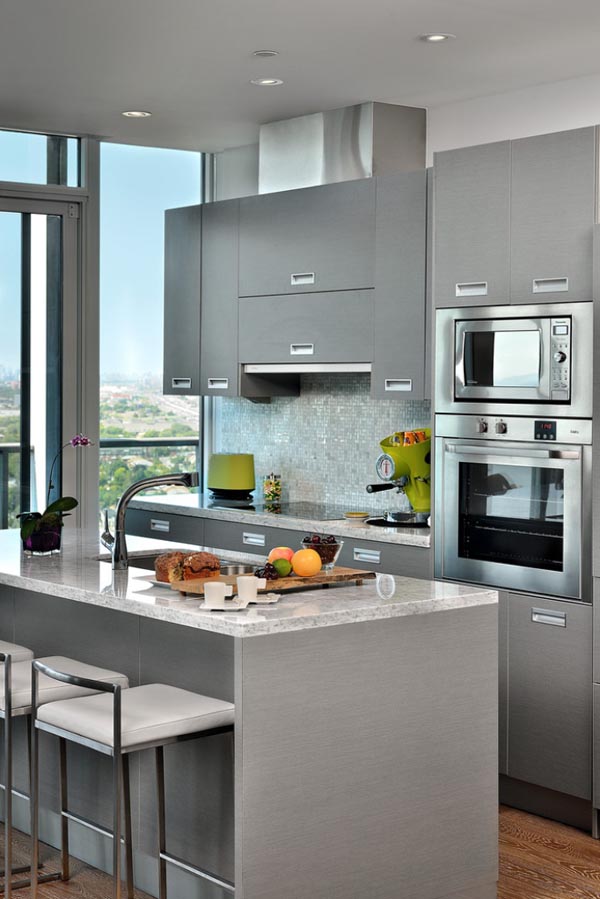


/exciting-small-kitchen-ideas-1821197-hero-d00f516e2fbb4dcabb076ee9685e877a.jpg)
/Small_Kitchen_Ideas_SmallSpace.about.com-56a887095f9b58b7d0f314bb.jpg)





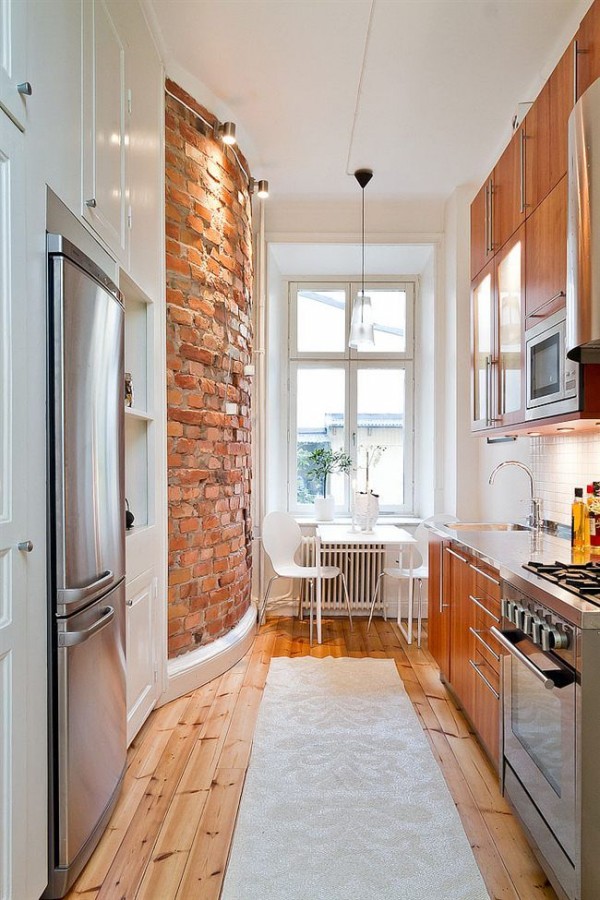
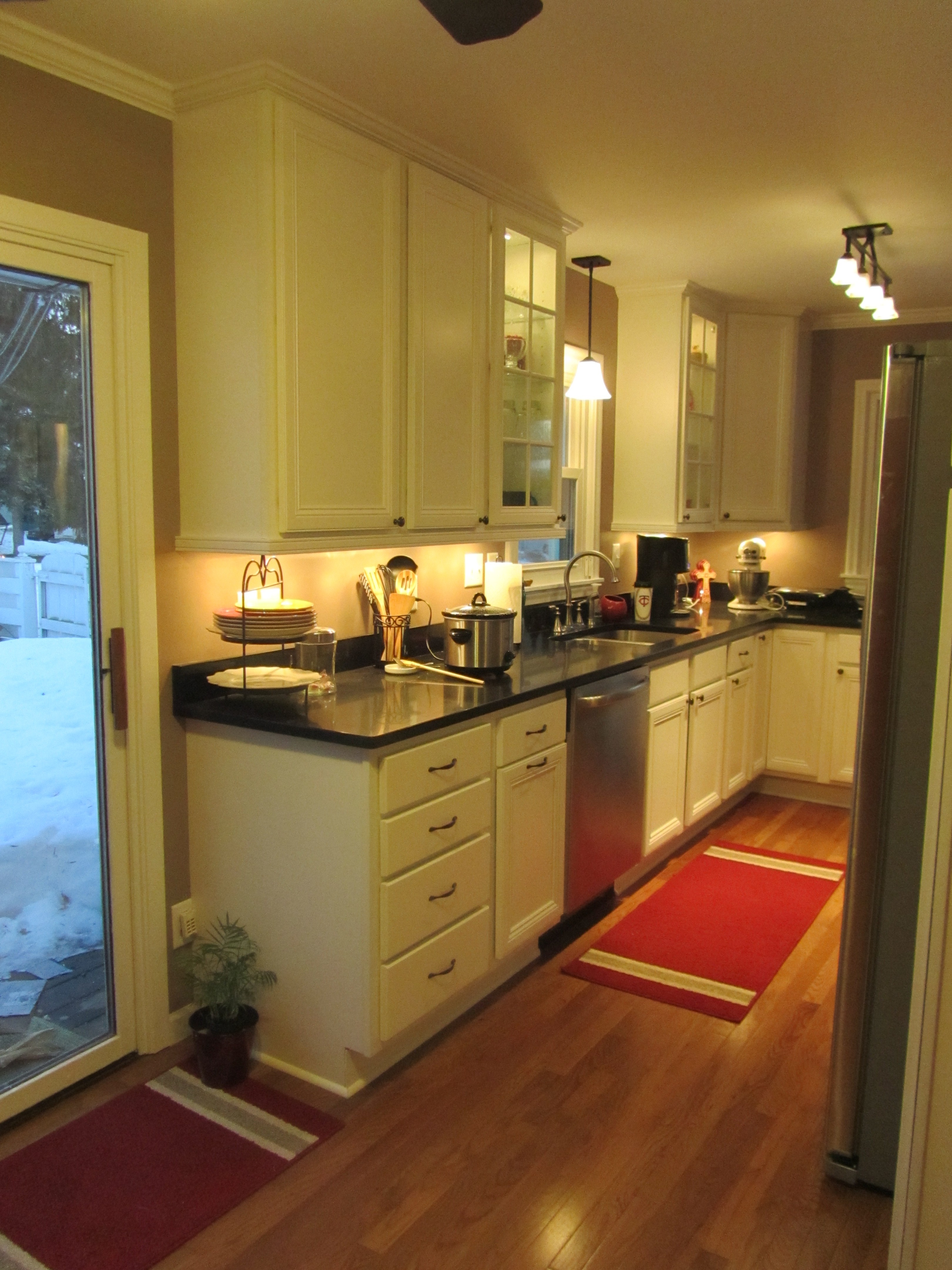



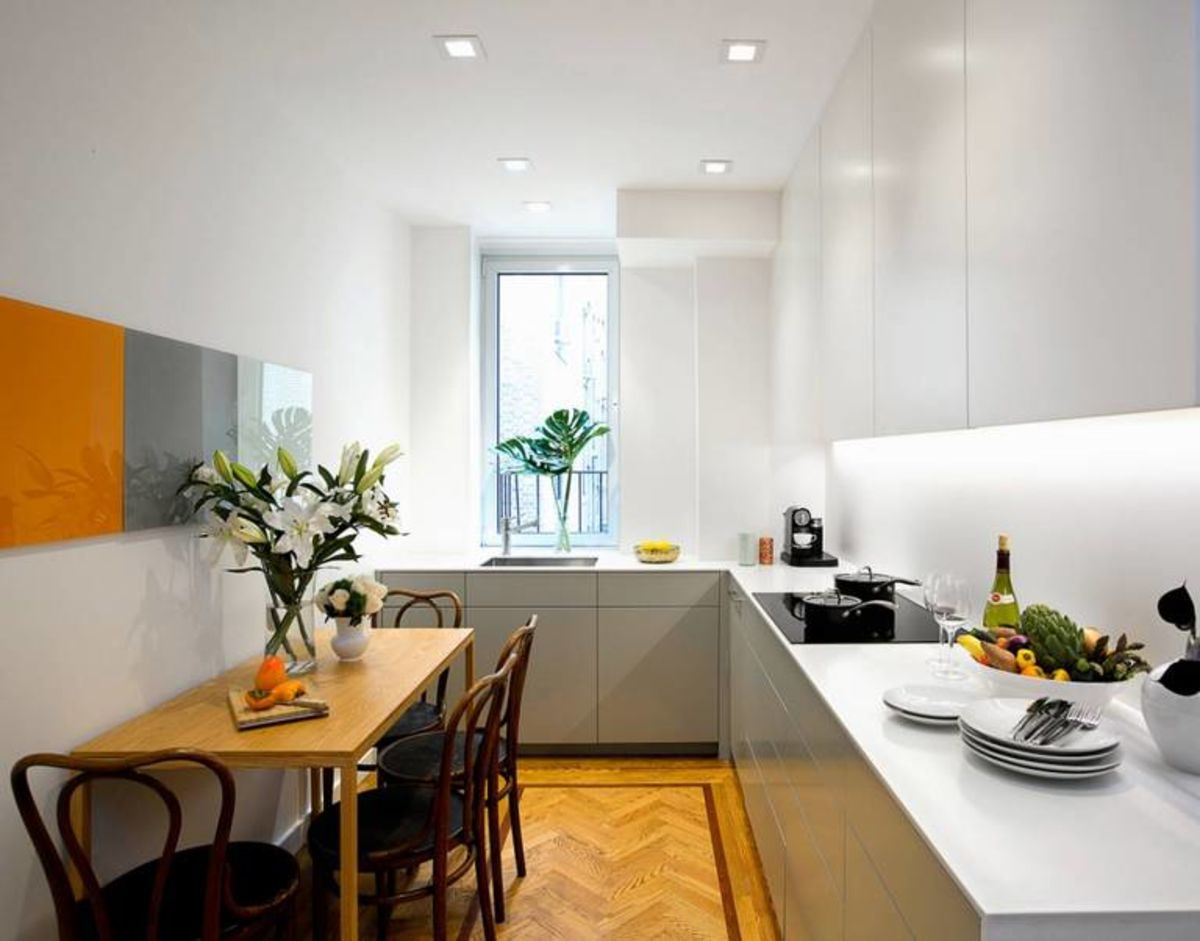



/the_house_acc2-0574751f8135492797162311d98c9d27.png)














