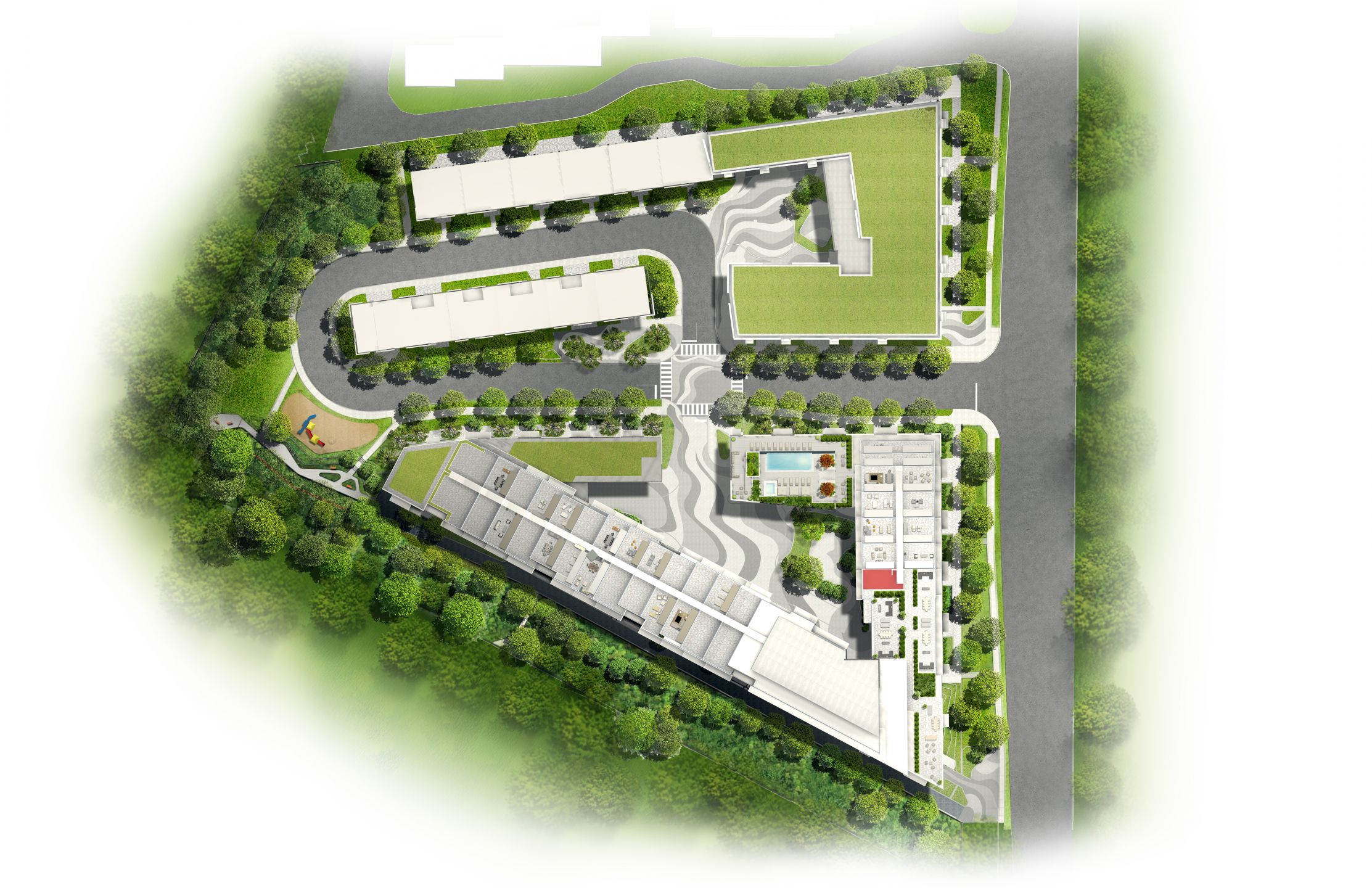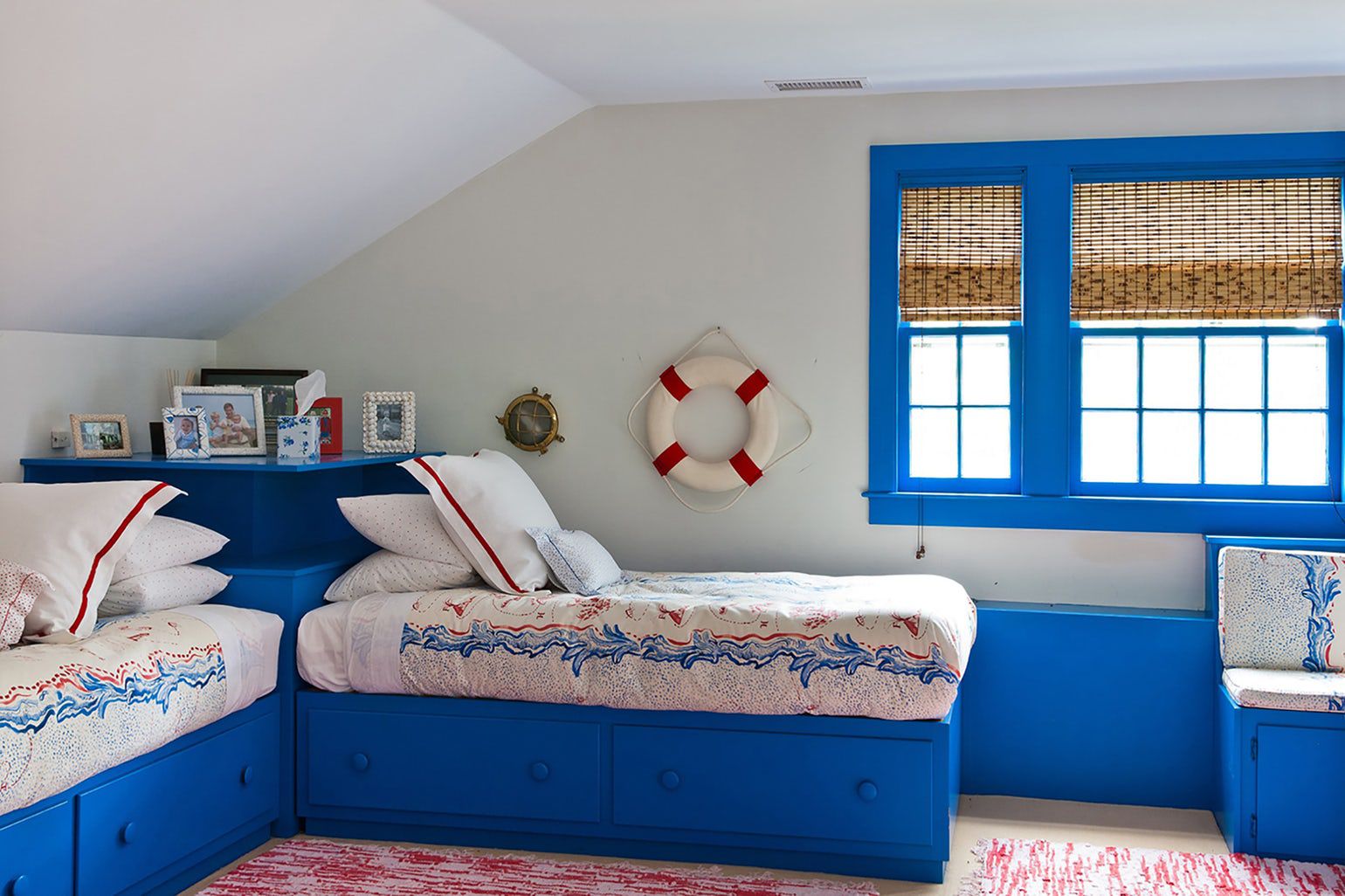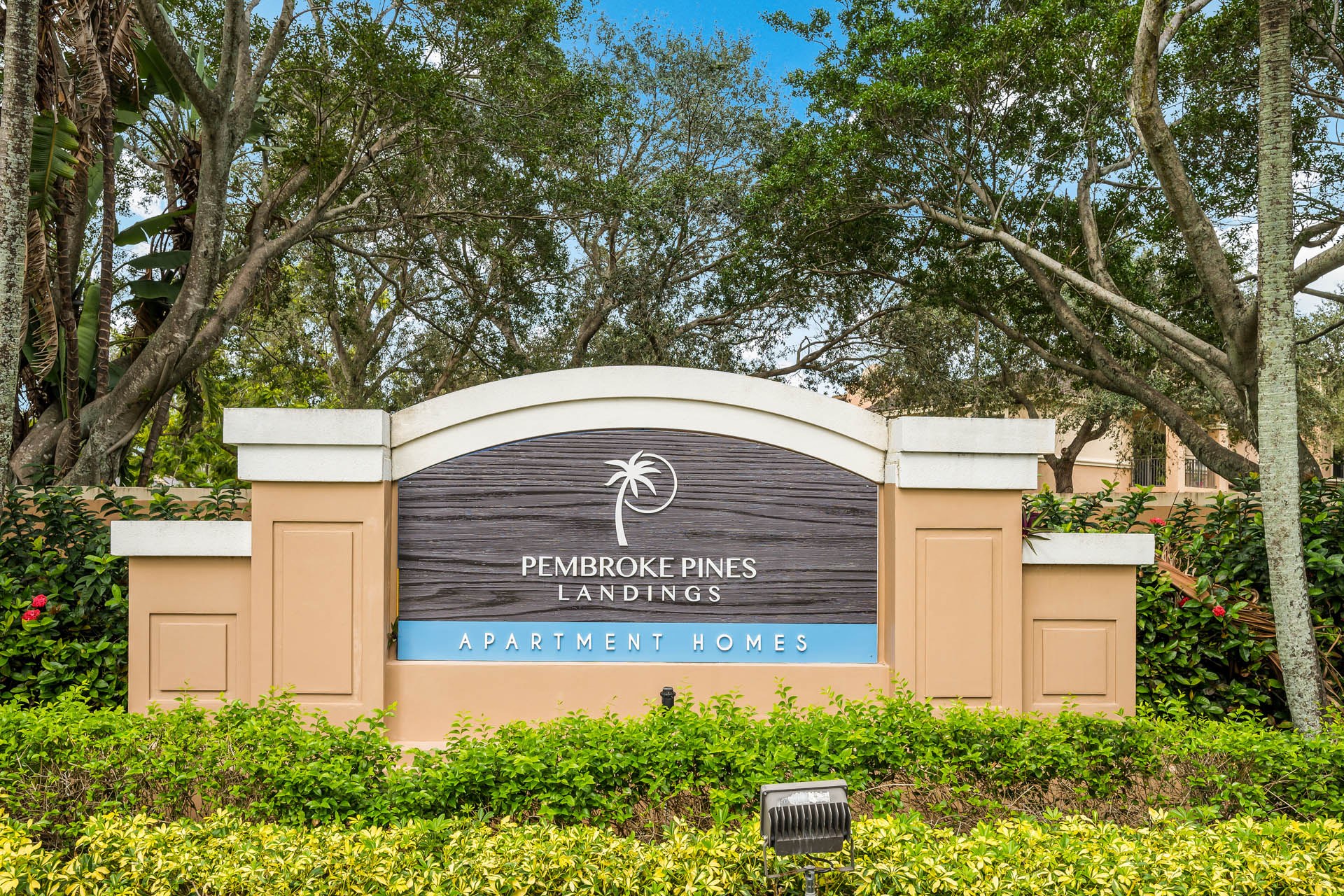The first and foremost step of any project is the foundation. Establishing a solid foundation for an Art Deco house design is key to ensuring the quality and design of the end project. Finding a reputable structural engineer to ensure the integrity of the foundation is the best way to guarantee success. The foundation can be square or rectangular with 10"-12" thick solid concrete walls, or may be an 8"-10" thick insulated precast wall system with a 2" concrete top cap. The engineer will use a combination of materials to determine a design that will account for any seismic activity or soil conditions.Once the foundation is laid, the floor plan may be developed.Foundation
A floor plan is a bird's-eye view or blueprint of the interior of a house. It's important to create a floor plan that will make the most of the interior space and ensure that it is beautiful, efficient, and meets all of the requirements of the homeowner. When planning an Art Deco house design, the floor plan should take into consideration the unique furniture and décor of the style, as well as incorporate functional amenities like a fireplaces and large windows. Floor Plan
The exterior elevation of a home is the front view. This can be a beautiful and often the most launched part of a structure. It can also have a major impact on the look and feel of an Art Deco house design. When creating an exterior elevation, attention should be paid to traditional Art Deco features such as symmetrical elements, geometric shapes, and grand entranceways. Exterior elevations can also feature strong vertical lines, clean lines, and intricate details like decorative window trimmings and patterned embellishments. Exterior Elevation
Before a home is built, it's important to create a site plan to show where the home will be situated in relation to the landscape and other structures. This plan should include the home's dimensions, existing trees, and proposed structures like a shed or patio. It should also include information about the soil type, the local drainage patterns, and outdoor lighting. The site plan will help guide the building team when constructing the home and ensure that all necessary engineering and design details are in place.Site Plan
Once the site plan is complete, its time to create an electrical plan. This is the blueprint of how electrical power will be routed to the different areas of the house. Electrical plans should consider the type of exterior lighting needed, the placement of outlets and switches, and the arrangement of electrical fixtures. The electrical plan should also reflect any special requirements like additional lighting in the kitchen and bathrooms. This plan should also be approved by a qualified electrician and the local building department.Electrical Plan
Next, a mechanical plan needs to be developed. This plan outlines where all the air ducts, water pipes, and other mechanical systems will be placed throughout the house. The mechanical plan should also include the location of the HVAC, plumbing, and other systems. Proper placement of the mechanical systems can help increase the efficiency of a home, reducing energy costs and increasing its comfort level.Mechanical Plan
Interior elevations are used to create the look and feel of the inside of a house. Interior elevations for an Art Deco house design should reflect the unique and grand style of the period, such as intricate moldings, tall ceilings, bright colors, and sophisticated finishes. These interior elevations should also include art deco inspired furniture and decorative pieces.Interior Elevations
Reflected ceiling plans are used to create the look and feel of the ceiling of a house. When creating a reflected ceiling plan for an Art Deco house design, attention should be paid to traditional Art Deco ceiling features such as geometric shapes, strong vertical lines, and intricate details like decorative borders and wallpapers. The plan should also use sophisticated detail to show the placement of lights and other electrical fixtures.Reflected Ceiling Plan
Space planning is a crucial element of interior design for an Art Deco house design. When designing the space, special attention should be paid to how the spaces are used and how items and furniture are arranged. The plan should be organized efficiently and should make the most of the available space. Visual emphasis should be placed on symmetrical elements and strategic furniture placement.Space Planning
The last step of the process is the final design. This is the finished product and should be the culmination of all the previous steps – the foundation, the floor plan, the exterior elevation, the site plan, the electrical and mechanical plans, the interior elevations, the reflected ceiling plan, and the space planning. A beautiful and unique Art Deco house design should be the result. Once the plan is approved, the homeowner may start the construction process and begin the journey of bringing their dream home to life. House Designs
Limiting the Size of a Residential House Plan
 When designing a house plan, one of the primary considerations is the size and scope of the plan. With the right plan, the cost of constructing the home can be kept within budget. On the other hand, an overly large plan can quickly increase the cost of building a home.
For this reason,
it is important to limit the size of a residential house plan.
When designing a house plan, one of the primary considerations is the size and scope of the plan. With the right plan, the cost of constructing the home can be kept within budget. On the other hand, an overly large plan can quickly increase the cost of building a home.
For this reason,
it is important to limit the size of a residential house plan.
Choosing the Right Floor Plan
 When it comes to the floor plan, the size of the home should be proportional to the lot size and the total land area. The ideal floor plan should include all the necessary rooms and amenities to make the home livable and comfortable. However, it is important to remain mindful of the overall cost of construction when selecting the right plan.
When it comes to the floor plan, the size of the home should be proportional to the lot size and the total land area. The ideal floor plan should include all the necessary rooms and amenities to make the home livable and comfortable. However, it is important to remain mindful of the overall cost of construction when selecting the right plan.
Including the Right Amenities
 In addition to the size and scope of the residential house plan, what amenities are included should also be considered. Some amenities, such as a swimming pool or balconies, may be expensive to construct and may not be suitable for small-scale residential plans.
Therefore, it is important to prioritize
which amenities to include when creating a house plan.
In addition to the size and scope of the residential house plan, what amenities are included should also be considered. Some amenities, such as a swimming pool or balconies, may be expensive to construct and may not be suitable for small-scale residential plans.
Therefore, it is important to prioritize
which amenities to include when creating a house plan.
Creating a Comprehensive Budget
 When creating a budget for a residential house plan, it is important to be comprehensive. It is important to include all components of the plan, from the cost of the floor plan to the cost of construction materials and labor.
By including all costs in the budget,
it is possible to create an accurate plan that keeps costs within budget.
When creating a budget for a residential house plan, it is important to be comprehensive. It is important to include all components of the plan, from the cost of the floor plan to the cost of construction materials and labor.
By including all costs in the budget,
it is possible to create an accurate plan that keeps costs within budget.
Getting an Expert Opinion
 Finally, getting the opinion of an expert in residential house design can be incredibly helpful. An expert can provide helpful insight into the size, scope, and cost of a residential house plan. They can also suggest modifications and improvements that can make the house more comfortable and enjoyable.
By consulting an expert,
it is possible to create a plan that meets the needs of the homeowner without going over budget.
Finally, getting the opinion of an expert in residential house design can be incredibly helpful. An expert can provide helpful insight into the size, scope, and cost of a residential house plan. They can also suggest modifications and improvements that can make the house more comfortable and enjoyable.
By consulting an expert,
it is possible to create a plan that meets the needs of the homeowner without going over budget.
HTML Version

Limiting the Size of a Residential House Plan
 When designing a house plan, one of the
primary considerations
is the size and scope of the plan. With the right plan, the cost of constructing the home can be kept within budget. On the other hand, an overly large plan can quickly increase the cost of building a home.
For this reason,
it is important to limit the size of a residential house plan.
When designing a house plan, one of the
primary considerations
is the size and scope of the plan. With the right plan, the cost of constructing the home can be kept within budget. On the other hand, an overly large plan can quickly increase the cost of building a home.
For this reason,
it is important to limit the size of a residential house plan.
Choosing the Right Floor Plan
 When it comes to the floor plan, the size of the home should be proportional to the lot size and the total land area. The ideal floor plan should include all the necessary rooms and amenities to make the home livable and comfortable. However, it is important to remain mindful of the overall cost of construction when selecting the right plan.
When it comes to the floor plan, the size of the home should be proportional to the lot size and the total land area. The ideal floor plan should include all the necessary rooms and amenities to make the home livable and comfortable. However, it is important to remain mindful of the overall cost of construction when selecting the right plan.
Including the Right Amenities
 In addition to the size and scope of the
residential house plan,
what amenities are included should also be considered. Some amenities, such as a swimming pool or balconies, may be expensive to construct and may not be suitable for small-scale residential plans.
Therefore, it is important to prioritize
which amenities to include when creating a house plan.
In addition to the size and scope of the
residential house plan,
what amenities are included should also be considered. Some amenities, such as a swimming pool or balconies, may be expensive to construct and may not be suitable for small-scale residential plans.
Therefore, it is important to prioritize
which amenities to include when creating a house plan.
Creating a Comprehensive Budget
 When creating a budget for a residential house plan, it is important to be comprehensive. It is important to include all components of the plan, from the cost of the floor plan to the cost of construction materials and labor.
By including all costs in the budget,
it is possible to create an accurate plan that keeps costs within budget.
When creating a budget for a residential house plan, it is important to be comprehensive. It is important to include all components of the plan, from the cost of the floor plan to the cost of construction materials and labor.
By including all costs in the budget,
it is possible to create an accurate plan that keeps costs within budget.
Getting an Expert Opinion
 Finally, getting the opinion of an expert in residential house design can be incredibly helpful. An expert can provide helpful insight into the size, scope, and cost of a residential house plan. They can also suggest modifications and improvements that can make the house more comfortable and enjoyable.
By consulting an expert,
it is possible to create a plan that meets the needs of the homeowner without going over budget.
Finally, getting the opinion of an expert in residential house design can be incredibly helpful. An expert can provide helpful insight into the size, scope, and cost of a residential house plan. They can also suggest modifications and improvements that can make the house more comfortable and enjoyable.
By consulting an expert,
it is possible to create a plan that meets the needs of the homeowner without going over budget.




























































































