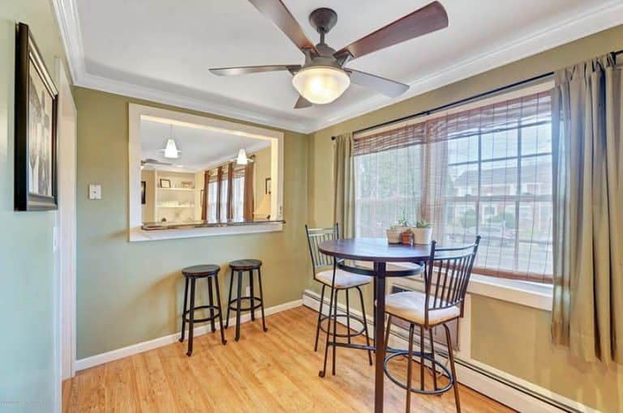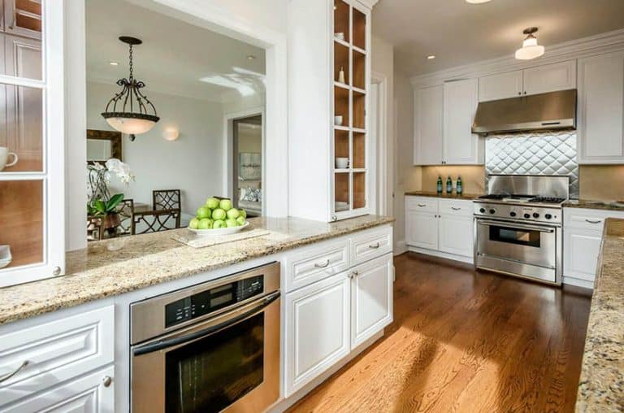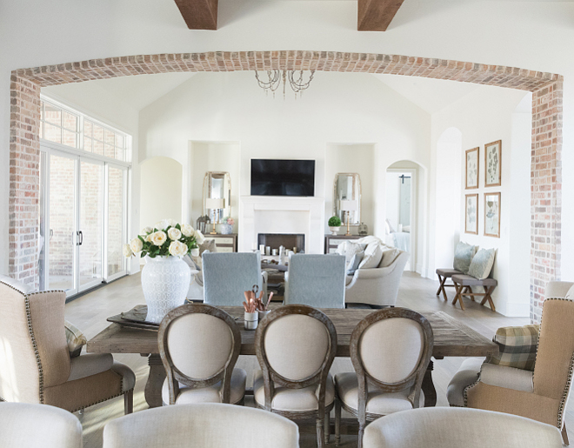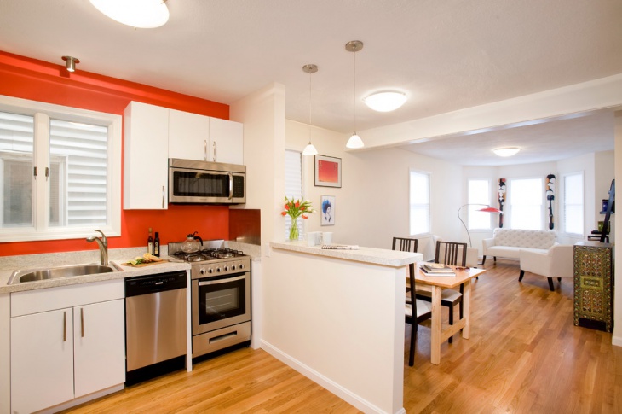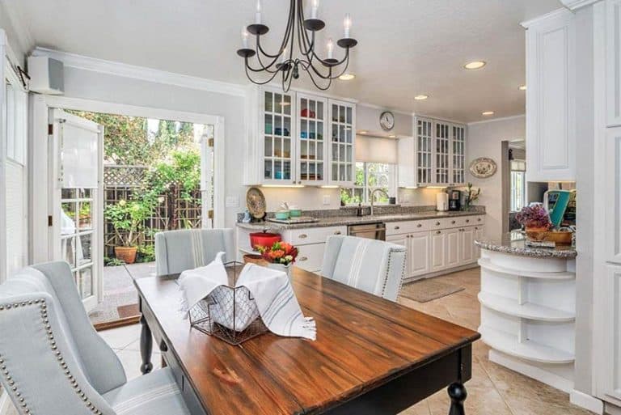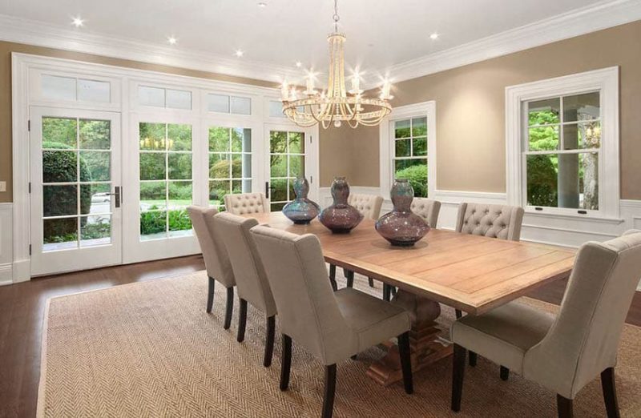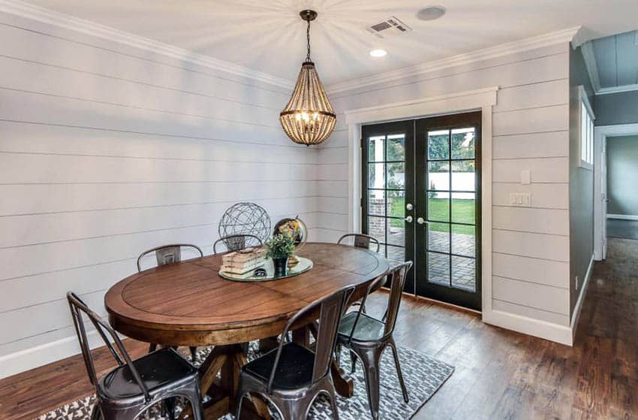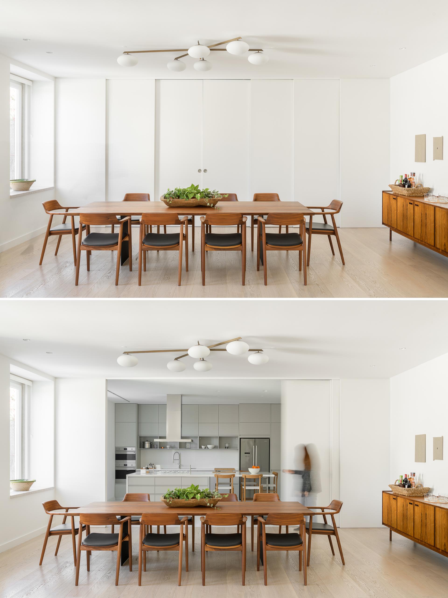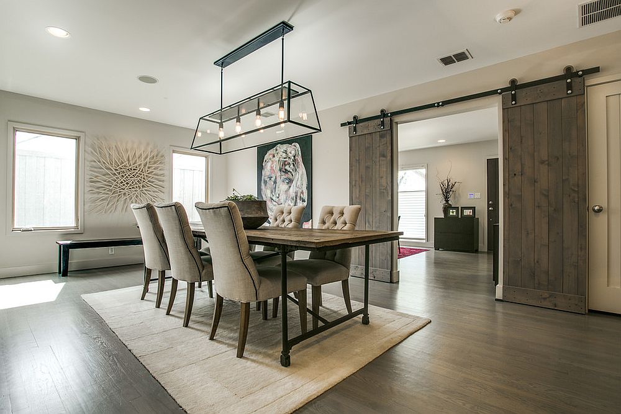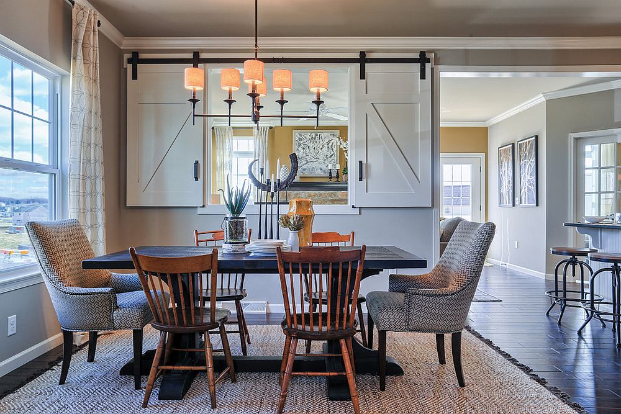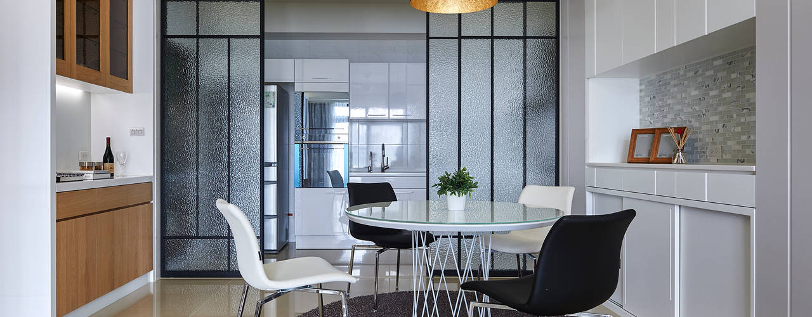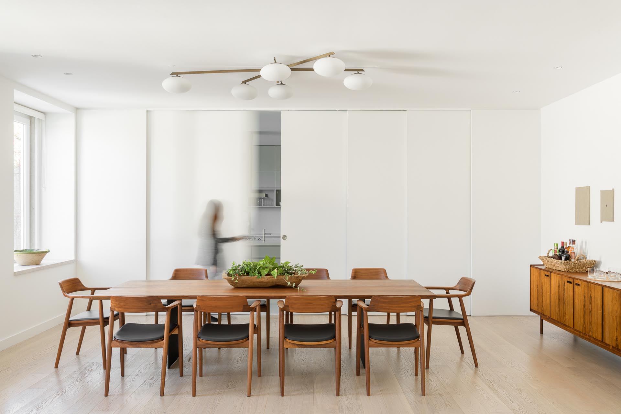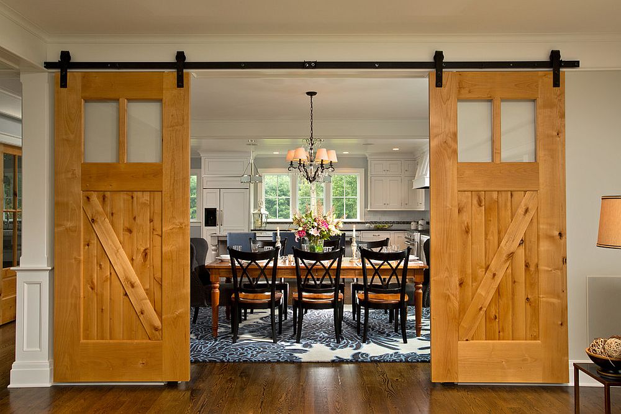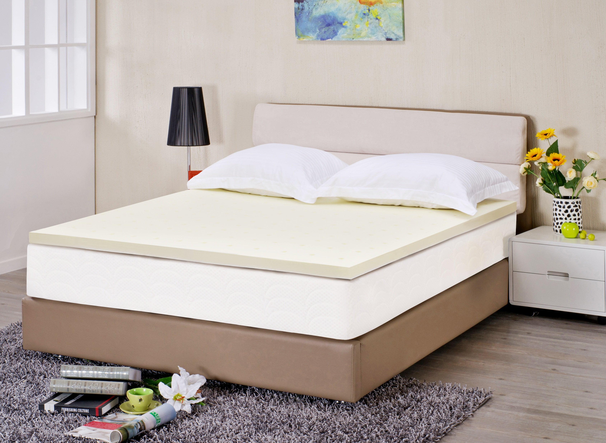Opening up the space between the kitchen and dining room is a popular choice for homeowners who want to create a more open and spacious feel in their home. With this design, the two rooms become one cohesive space, making it easier to entertain guests and keep an eye on children while cooking. But with so many options available, how do you choose the right opening for your kitchen and dining room? In this article, we'll explore the top 10 ideas for creating an opening between these two rooms.Introduction
The first step in creating an opening between your kitchen and dining room is to consider the different options available. One popular choice is to create a pass-through, where a window or countertop acts as a divider between the two rooms. This allows for easy communication and passing of dishes between the two spaces. Another option is to create an archway, which adds architectural interest and can help define the two separate areas while still maintaining an open feel.Kitchen and Dining Room Opening Ideas
Once you have decided on the type of opening you want, it's important to plan the design carefully. Measure the space accurately and determine the size of the opening you want. Consider the flow of traffic and make sure there is enough room for people to move freely between the two rooms. You may also want to consult a professional to ensure that any structural changes are safe and up to code.How to Create an Opening Between Kitchen and Dining Room
One of the main benefits of opening up the space between the kitchen and dining room is creating an open concept design. This means that the two rooms flow seamlessly into each other, creating a sense of continuity and spaciousness. To achieve this, choose a cohesive color scheme and complementary materials for both rooms. This will help tie the two spaces together and create a cohesive look.Open Concept Kitchen and Dining Room Design
A pass-through is a great option for those who want to maintain some separation between the kitchen and dining room while still creating an open feel. It can be created with a window or a countertop, and can also be used as a serving area or breakfast bar. To make it even more functional, consider adding shelves or cabinets underneath for extra storage.Kitchen and Dining Room Pass-Through
If you want to add a touch of elegance and sophistication to your kitchen and dining room opening, consider an archway. This architectural feature adds visual interest and can help define the two spaces while still maintaining an open feel. You can choose from a variety of materials, such as wood, stone, or even metal, to create the perfect archway for your design.Kitchen and Dining Room Archway
A half wall is a great option for those who want to create an opening between the kitchen and dining room but still want some separation between the two spaces. This is especially useful for those who want to hide any mess or clutter in the kitchen while still being able to interact with guests in the dining room. A half wall can also be used as a breakfast bar or additional serving space.Kitchen and Dining Room Half Wall
If you want the option to completely close off the kitchen and dining room at times, consider installing pocket doors. These doors slide into the wall, creating a seamless transition between the two rooms when open. When closed, they provide privacy and can help reduce noise and cooking smells from entering the dining room. Choose from a variety of styles and materials to match your overall design aesthetic.Kitchen and Dining Room Pocket Doors
For a more traditional and elegant look, consider installing French doors between your kitchen and dining room. These doors add a touch of sophistication and can help bring in natural light to both rooms. They also provide the option to close off the two spaces when needed. Choose from different finishes and glass options to create the perfect look for your home.Kitchen and Dining Room French Doors
Sliding doors are a modern and practical option for creating an opening between the kitchen and dining room. They are sleek and space-saving, making them a great choice for smaller homes. They also allow for easy access and flow between the two rooms. Choose from different materials and finishes, such as frosted glass or wood, to complement your design.Kitchen and Dining Room Sliding Doors
Maximizing Space and Style with an Opening Between Kitchen and Dining Room

Creating Functionality and Flow
 When it comes to designing a house, one of the most important aspects to consider is the flow and functionality of the space. This is especially true for the kitchen and dining room, as these are two areas where families spend a lot of time together. Having an opening between these two rooms can greatly enhance the overall functionality and flow of the house.
Opening up the wall between the kitchen and dining room
can create a more seamless transition between the two spaces, making it easier for family members to interact and for the cook to stay connected to the rest of the household. This can be particularly beneficial when entertaining guests, as it allows the host to socialize with their guests while still preparing a meal.
When it comes to designing a house, one of the most important aspects to consider is the flow and functionality of the space. This is especially true for the kitchen and dining room, as these are two areas where families spend a lot of time together. Having an opening between these two rooms can greatly enhance the overall functionality and flow of the house.
Opening up the wall between the kitchen and dining room
can create a more seamless transition between the two spaces, making it easier for family members to interact and for the cook to stay connected to the rest of the household. This can be particularly beneficial when entertaining guests, as it allows the host to socialize with their guests while still preparing a meal.
Creating a Sense of Openness
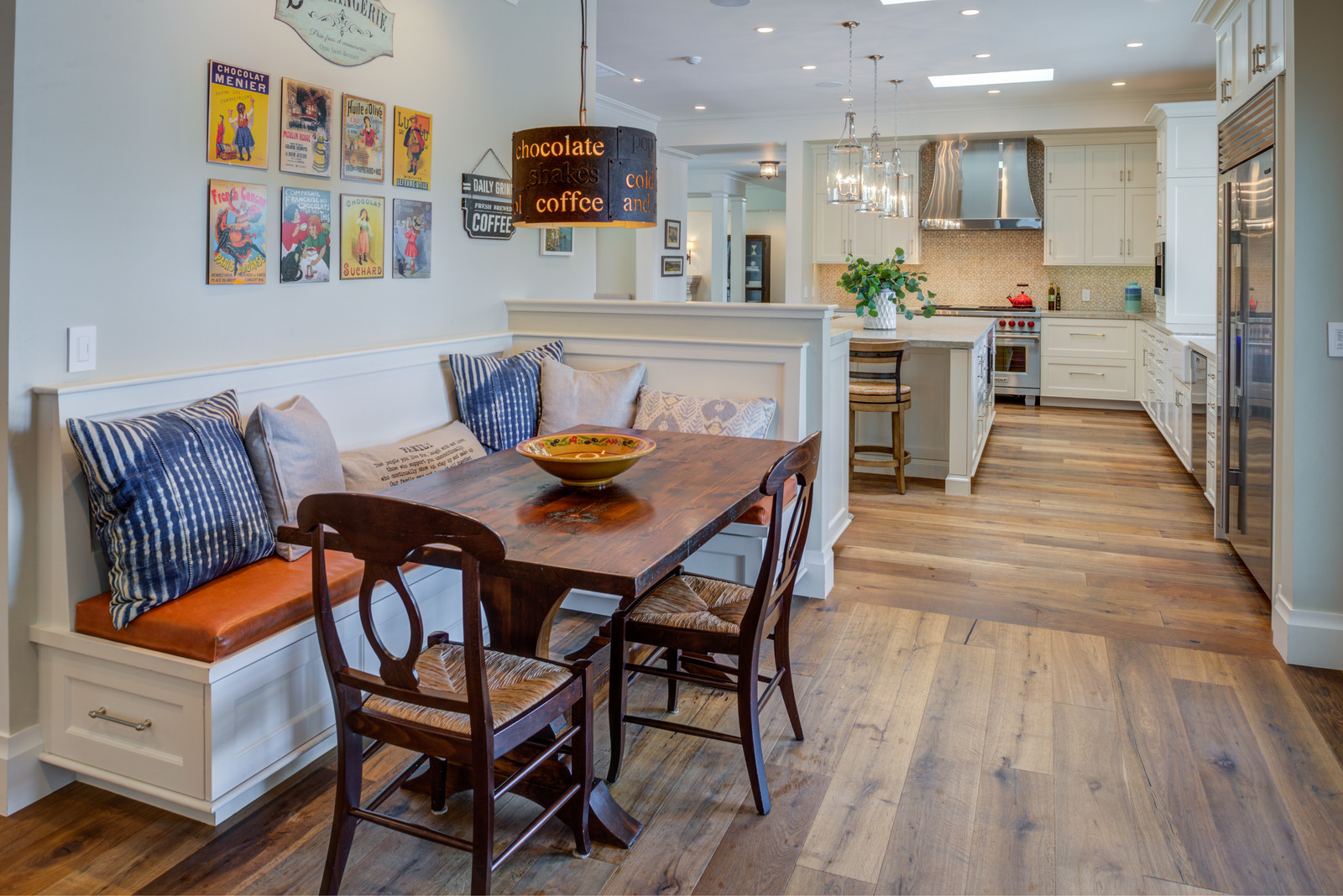 In addition to enhancing functionality, an opening between the kitchen and dining room can also create a sense of openness and spaciousness in the house. By removing a wall, natural light can flow more freely between the two rooms, making them appear brighter and more inviting. This can be particularly beneficial for smaller houses or those with limited natural light.
Moreover,
the visual connection between the kitchen and dining room
can make both spaces feel larger, as the eye is drawn through the entire area rather than being limited by a wall. This can also create a more cohesive design aesthetic, as the two rooms can be styled and decorated to complement each other.
In addition to enhancing functionality, an opening between the kitchen and dining room can also create a sense of openness and spaciousness in the house. By removing a wall, natural light can flow more freely between the two rooms, making them appear brighter and more inviting. This can be particularly beneficial for smaller houses or those with limited natural light.
Moreover,
the visual connection between the kitchen and dining room
can make both spaces feel larger, as the eye is drawn through the entire area rather than being limited by a wall. This can also create a more cohesive design aesthetic, as the two rooms can be styled and decorated to complement each other.
Maximizing Storage and Accessibility
 An opening between the kitchen and dining room also presents the opportunity for additional storage and accessibility. By incorporating a kitchen island or peninsula, you can create more counter space and storage options while still maintaining a sense of openness in the room. This can also serve as a convenient spot for serving and dining, making mealtime more efficient and enjoyable.
Additionally,
an opening between the two rooms can make it easier to move between them
, especially for those with mobility issues or for families with young children. This can also create a more inclusive and inviting atmosphere, as it allows for easy communication and interaction between family members in different areas of the house.
In conclusion,
opening between the kitchen and dining room
can greatly enhance the functionality, flow, and overall design of a house. By creating a sense of openness, maximizing storage and accessibility, and promoting a cohesive design aesthetic, this simple yet effective design feature can truly transform a house into a functional and stylish home.
An opening between the kitchen and dining room also presents the opportunity for additional storage and accessibility. By incorporating a kitchen island or peninsula, you can create more counter space and storage options while still maintaining a sense of openness in the room. This can also serve as a convenient spot for serving and dining, making mealtime more efficient and enjoyable.
Additionally,
an opening between the two rooms can make it easier to move between them
, especially for those with mobility issues or for families with young children. This can also create a more inclusive and inviting atmosphere, as it allows for easy communication and interaction between family members in different areas of the house.
In conclusion,
opening between the kitchen and dining room
can greatly enhance the functionality, flow, and overall design of a house. By creating a sense of openness, maximizing storage and accessibility, and promoting a cohesive design aesthetic, this simple yet effective design feature can truly transform a house into a functional and stylish home.


































