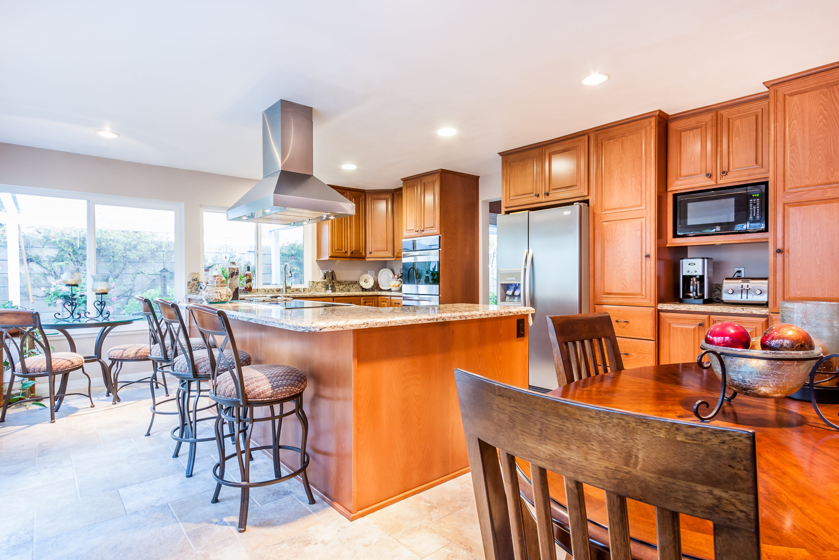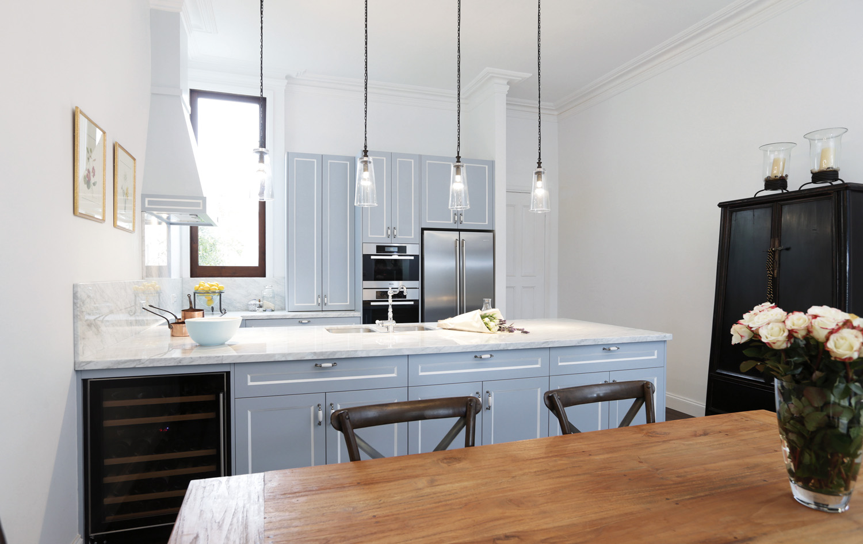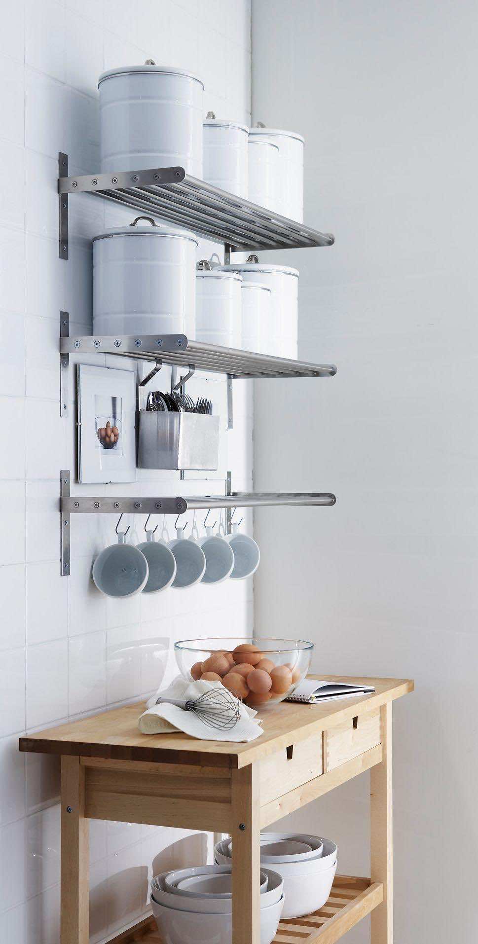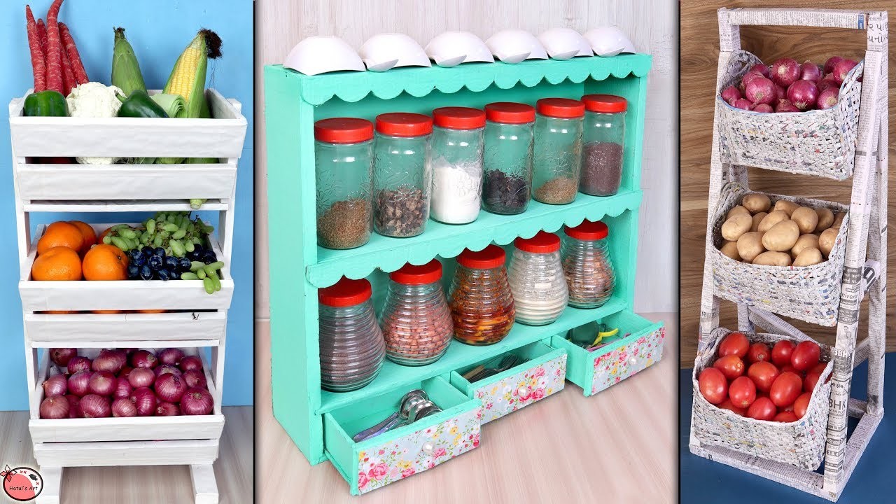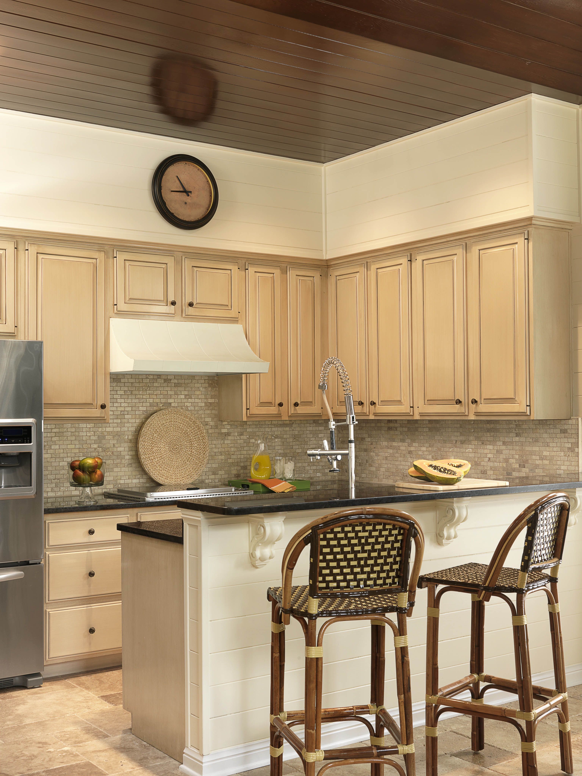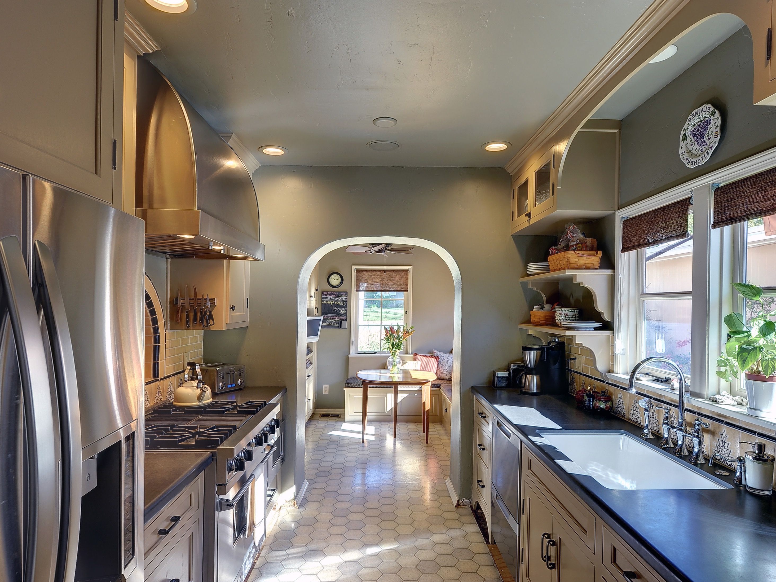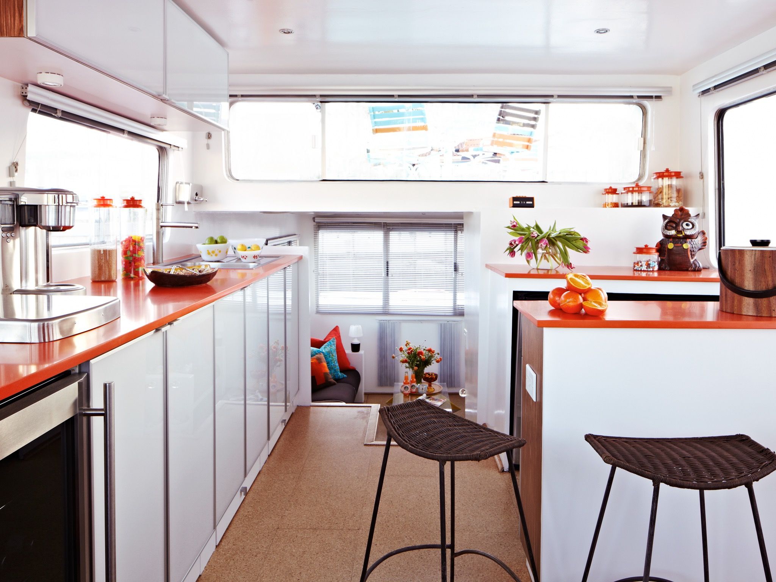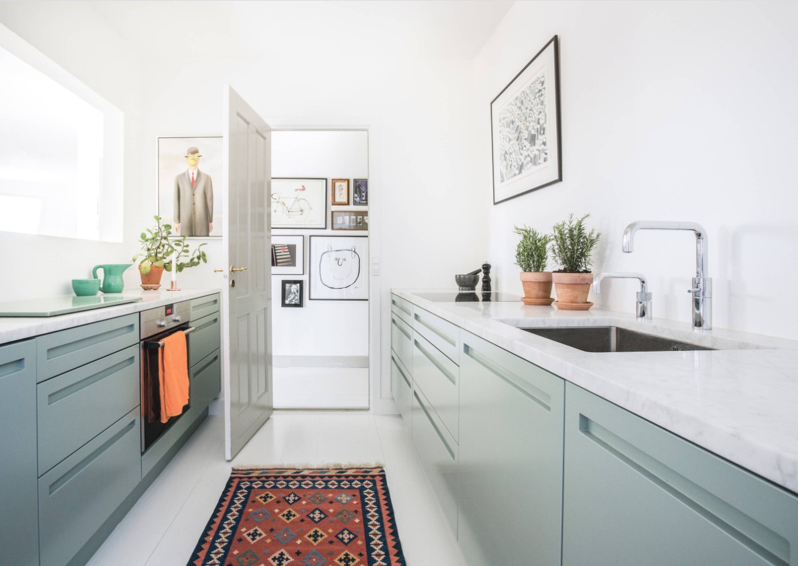The galley kitchen layout is a popular choice for narrow kitchen designs. It consists of two parallel walls or countertops that run opposite each other, with a pathway in between. This layout is ideal for smaller spaces and can maximize efficiency by keeping everything within arm's reach. The key to making the most of a galley kitchen is to utilize vertical space and keep the countertops clutter-free. The galley kitchen layout is perfect for those who love to cook, as it creates a functional work triangle between the sink, stove, and refrigerator. It also allows for easy traffic flow, making it a great option for busy households.1. Galley Kitchen Layout
A one-wall kitchen design is a simple and straightforward layout that is ideal for narrow spaces. As the name suggests, it consists of all the kitchen elements placed along a single wall. This layout can be a space-saving solution for studio apartments or small homes, but it can also work in larger kitchens by incorporating an island or peninsula. When designing a one-wall kitchen, it's important to prioritize storage and organization. Consider using pull-out shelves and vertical storage solutions to make the most of the limited space. You can also add a backsplash with eye-catching patterns to add visual interest and make the space feel larger.2. One-Wall Kitchen Design
The L-shaped kitchen layout is a popular choice for both small and large kitchens. It consists of two perpendicular walls or countertops that form an L-shape, with one side typically longer than the other. This layout offers a lot of counter space and storage options, making it a practical choice for those who love to cook and entertain. To make the most of an L-shaped kitchen, consider incorporating a kitchen island into the design. This can provide additional counter space and storage, as well as a designated area for seating and socializing. You can also use the longer side of the L to create a dining area or home office within the kitchen.3. L-Shaped Kitchen Layout
The U-shaped kitchen design is similar to the L-shaped layout, but it features three walls or countertops instead of two. This layout is ideal for larger kitchens and can offer a lot of counter space and storage options. It also allows for a work triangle between the sink, stove, and refrigerator, making it an efficient layout for cooking and preparing meals. When designing a U-shaped kitchen, consider incorporating a pantry or built-in appliances to maximize storage and keep the countertops clutter-free. You can also add a peninsula to create a designated dining area or additional workspace.4. U-Shaped Kitchen Design
A peninsula kitchen layout is a variation of the U-shaped design, where one of the walls or countertops extends into a peninsula or partial island. This layout is perfect for those who want the benefits of an island but have limited space. It can offer additional counter space, storage, and seating options, making it a versatile choice for narrow kitchens. When incorporating a peninsula into your kitchen design, consider using it as a breakfast bar or extra workspace. You can also use it to separate the kitchen from the rest of the living space, creating a more defined and functional area.5. Peninsula Kitchen Layout
The island kitchen design is a popular choice for larger kitchens, but it can also work in narrow spaces with some modifications. It consists of a freestanding island in the center of the kitchen, which can offer additional counter space, storage, and seating. This layout is perfect for those who love to entertain, as it creates a sociable gathering space within the kitchen. To make an island kitchen work in a narrow space, consider using a slim or portable island. You can also opt for a multi-functional island that can serve as a prep station, breakfast bar, or home office. This can help maximize the functionality of the kitchen without sacrificing precious space.6. Island Kitchen Design
The open concept kitchen layout is a popular choice for modern homes, as it creates a seamless flow between the kitchen and living areas. This layout typically involves removing walls or partitions to create a spacious and airy open plan. It can be a great option for narrow kitchens, as it can make the space feel larger and more inviting. When designing an open concept kitchen, consider using a neutral color scheme to create a cohesive look throughout the living space. You can also use accent pieces and textures to add visual interest and create a warm and inviting atmosphere.7. Open Concept Kitchen Layout
A compact kitchen design is a smart choice for small spaces, as it utilizes every inch of space efficiently. This layout typically involves customized or built-in solutions to maximize functionality and storage. It can also incorporate space-saving appliances and multi-functional pieces to make the most of the limited space. To make a compact kitchen feel larger, consider using light colors and reflective surfaces to create a sense of openness and brightness. You can also incorporate clever storage solutions such as hidden cabinets and pull-out shelves to keep the countertops clutter-free.8. Compact Kitchen Design
A space-saving kitchen layout is a practical choice for those with limited space or those who want a minimalist design. This layout typically involves compact and slim appliances, customized storage solutions, and efficient space planning. It can be a great option for narrow kitchens, as it allows for easy movement and maximizes functionality. To make the most of a space-saving kitchen, consider using multi-functional appliances and furniture, such as a foldable dining table or portable pantry. You can also incorporate smart and innovative storage solutions, such as vertical shelving and hidden cabinets.9. Space-Saving Kitchen Layout
The long and narrow kitchen design is a challenging layout to work with, but it can be made functional with the right design choices. This layout typically involves using one wall for all the kitchen elements and creating a pathway on the opposite side. To make the most of this layout, it's important to prioritize efficiency and organization. When designing a long and narrow kitchen, consider using light colors and reflective surfaces to create a sense of openness and brightness. You can also use slim and compact appliances and customized storage solutions to make the most of the limited space. A galley kitchen or one-wall kitchen layout can work well in this type of kitchen design.10. Long and Narrow Kitchen Design
Narrow Kitchen Design Layout: Making the Most of Your Limited Space
/exciting-small-kitchen-ideas-1821197-hero-d00f516e2fbb4dcabb076ee9685e877a.jpg)
Small kitchens can present a unique challenge when it comes to design and functionality. With limited space to work with, it can be difficult to create a kitchen that is both efficient and aesthetically pleasing. However, with the right layout and design choices, even the narrowest of kitchens can become a functional and stylish space.

When it comes to designing a narrow kitchen, the first and most important step is to carefully plan the layout. This means taking into consideration the placement of appliances, storage solutions, and work areas. One of the most popular layouts for narrow kitchens is the galley layout , which features two parallel counters with a walkway in between. This layout allows for a smooth and efficient workflow, making it ideal for smaller kitchens.
To make the most of a galley layout, it is important to choose compact and multi-functional appliances . For example, instead of a separate oven and cooktop, consider investing in a range oven that combines both functions into one unit. This will save valuable counter space and make the kitchen feel less cramped. Additionally, choosing smaller appliances, such as a slimline dishwasher or a compact fridge , can also help maximize space in a narrow kitchen.
Storage is another crucial aspect of a narrow kitchen design. In a small space, it is important to utilize every inch of available storage. This can be achieved by incorporating vertical storage solutions such as tall cabinets or open shelving. Utilizing the walls and overhead space for storage can free up valuable counter space and make the kitchen feel more open and spacious.
In terms of aesthetics, a narrow kitchen can still be a stylish and inviting space. Opting for light and neutral colors can help make the space feel larger and more open. Additionally, incorporating reflective surfaces, such as glass backsplashes or mirrored cabinet doors , can also help create the illusion of space in a narrow kitchen.
When it comes to lighting, a narrow kitchen can benefit from a combination of natural and artificial light. Natural light can help make the space feel brighter and more open, so if possible, try to incorporate a window or skylight in the kitchen. In terms of artificial lighting, under-cabinet lighting or pendant lights can provide both functional task lighting and add a touch of style to the space.
In conclusion, while designing a narrow kitchen may seem like a challenge, with careful planning and smart design choices, it is possible to create a functional and visually appealing space. By utilizing space-saving layouts, compact appliances, and maximizing storage, a narrow kitchen can become a practical and stylish addition to any home.






:max_bytes(150000):strip_icc()/af1be3_2629b57c4e974336910a569d448392femv2-5b239bb897ff4c5ba712c597f86aaa0c.jpeg)


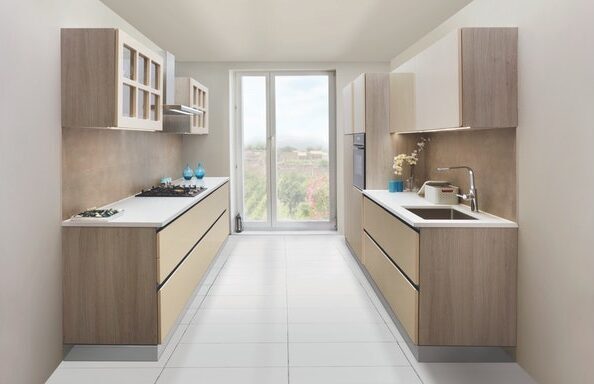

















:max_bytes(150000):strip_icc()/sunlit-kitchen-interior-2-580329313-584d806b3df78c491e29d92c.jpg)







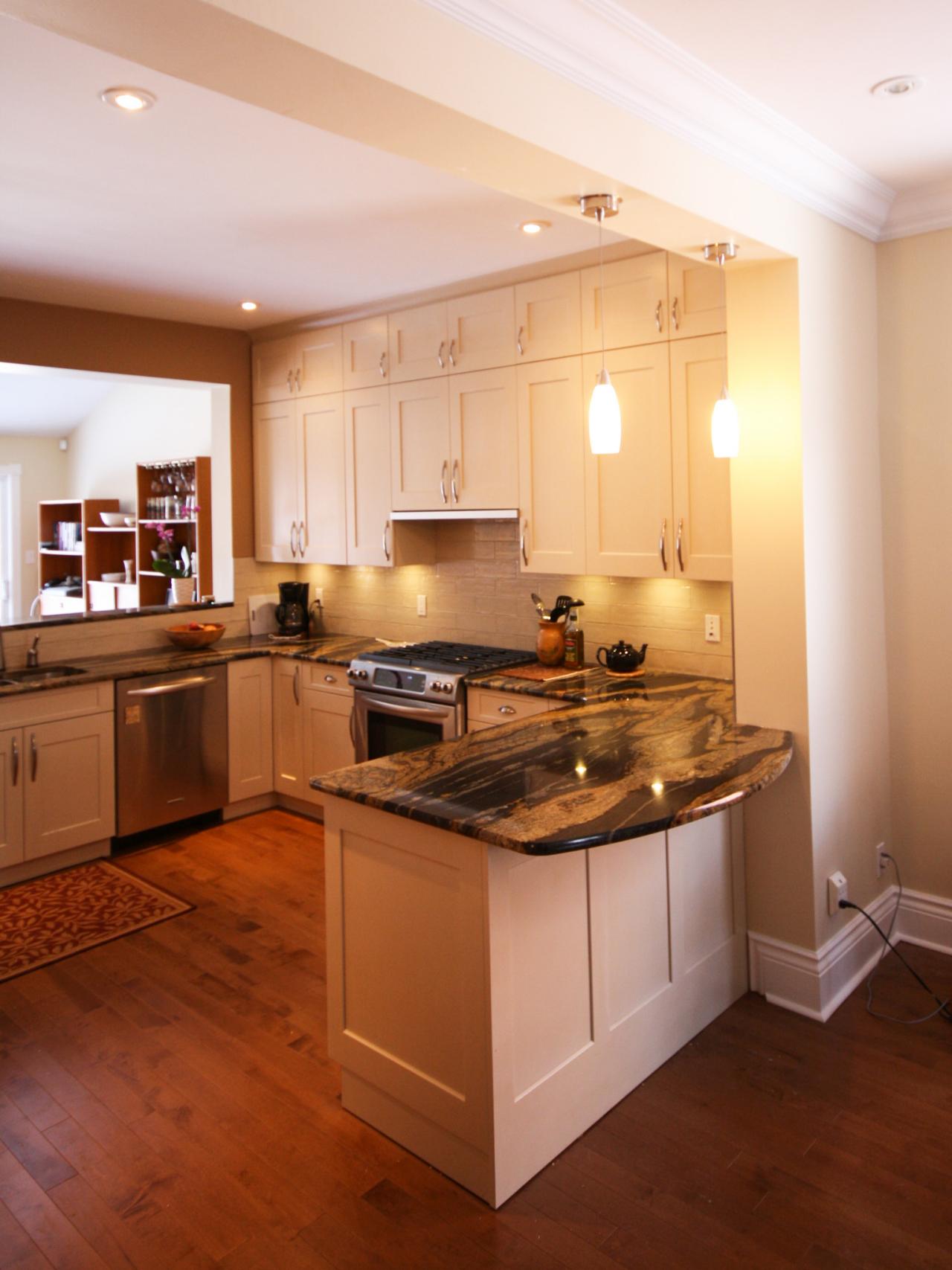


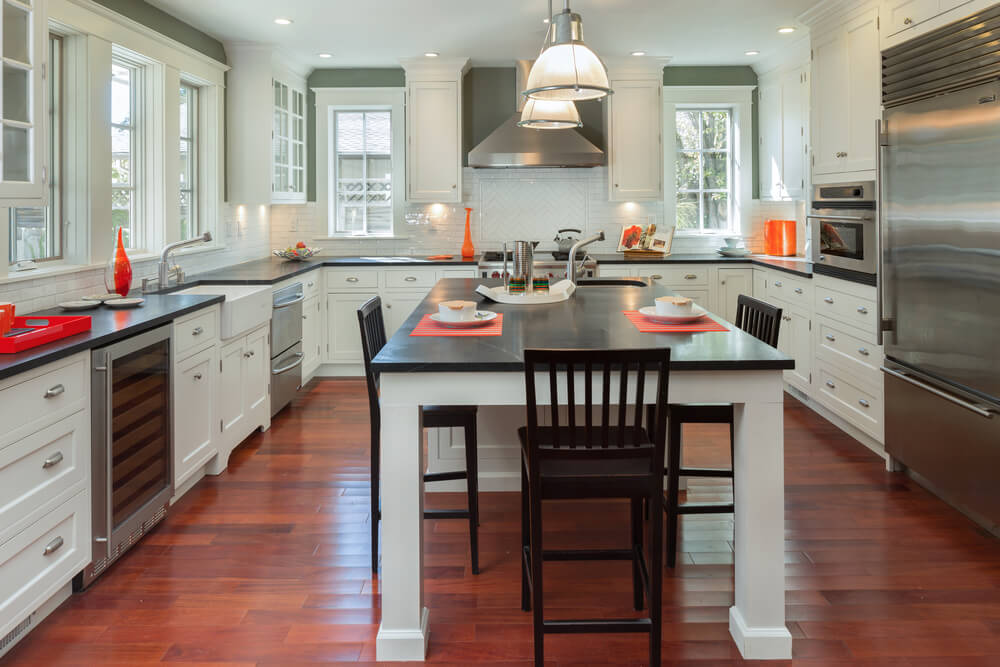








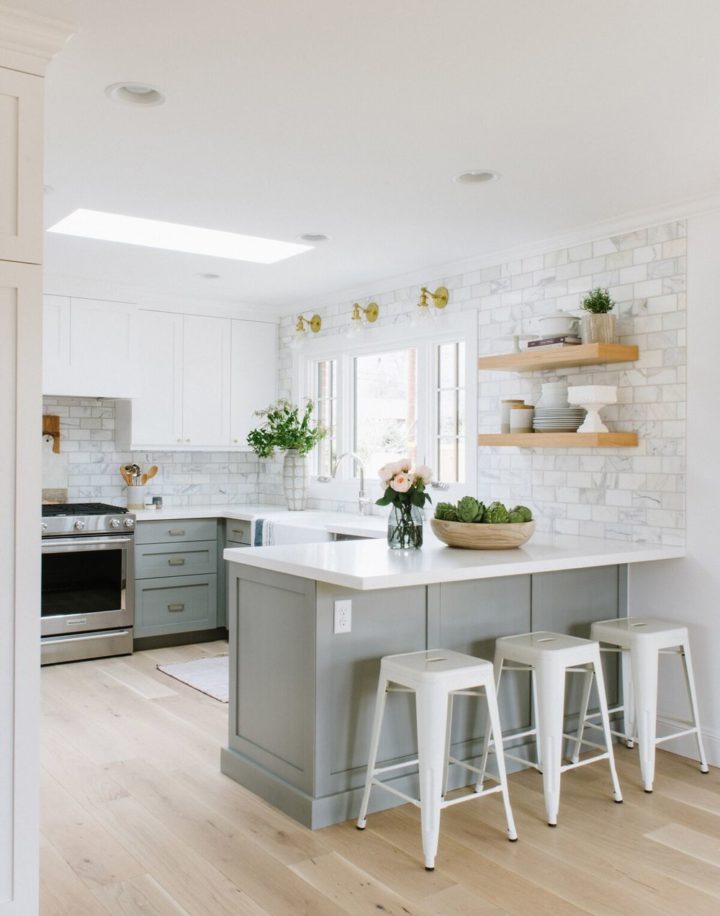




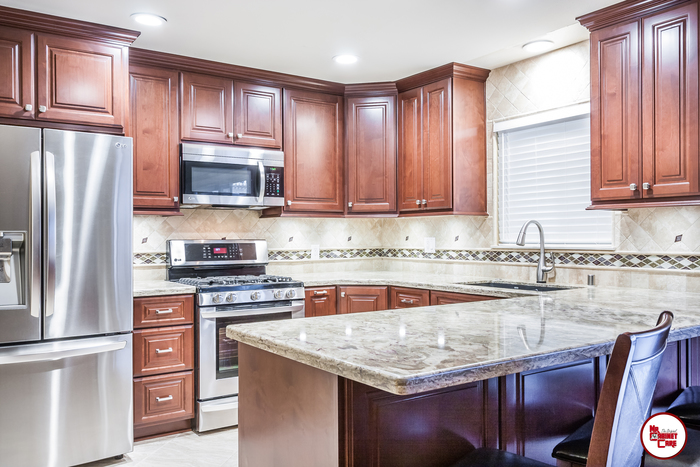










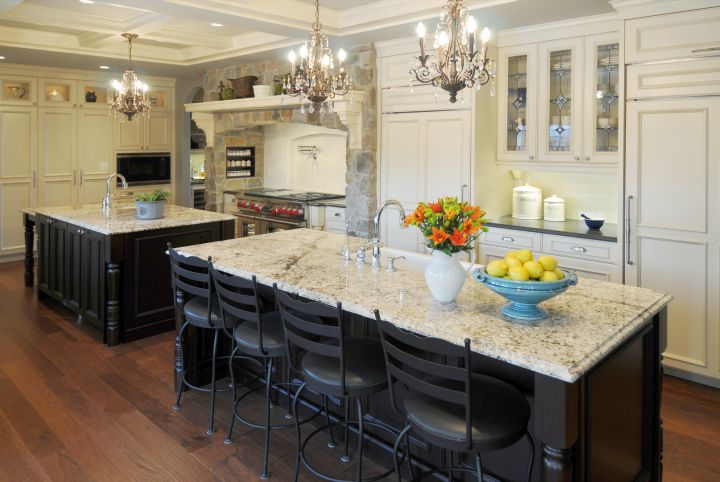
:max_bytes(150000):strip_icc()/DesignWorks-0de9c744887641aea39f0a5f31a47dce.jpg)
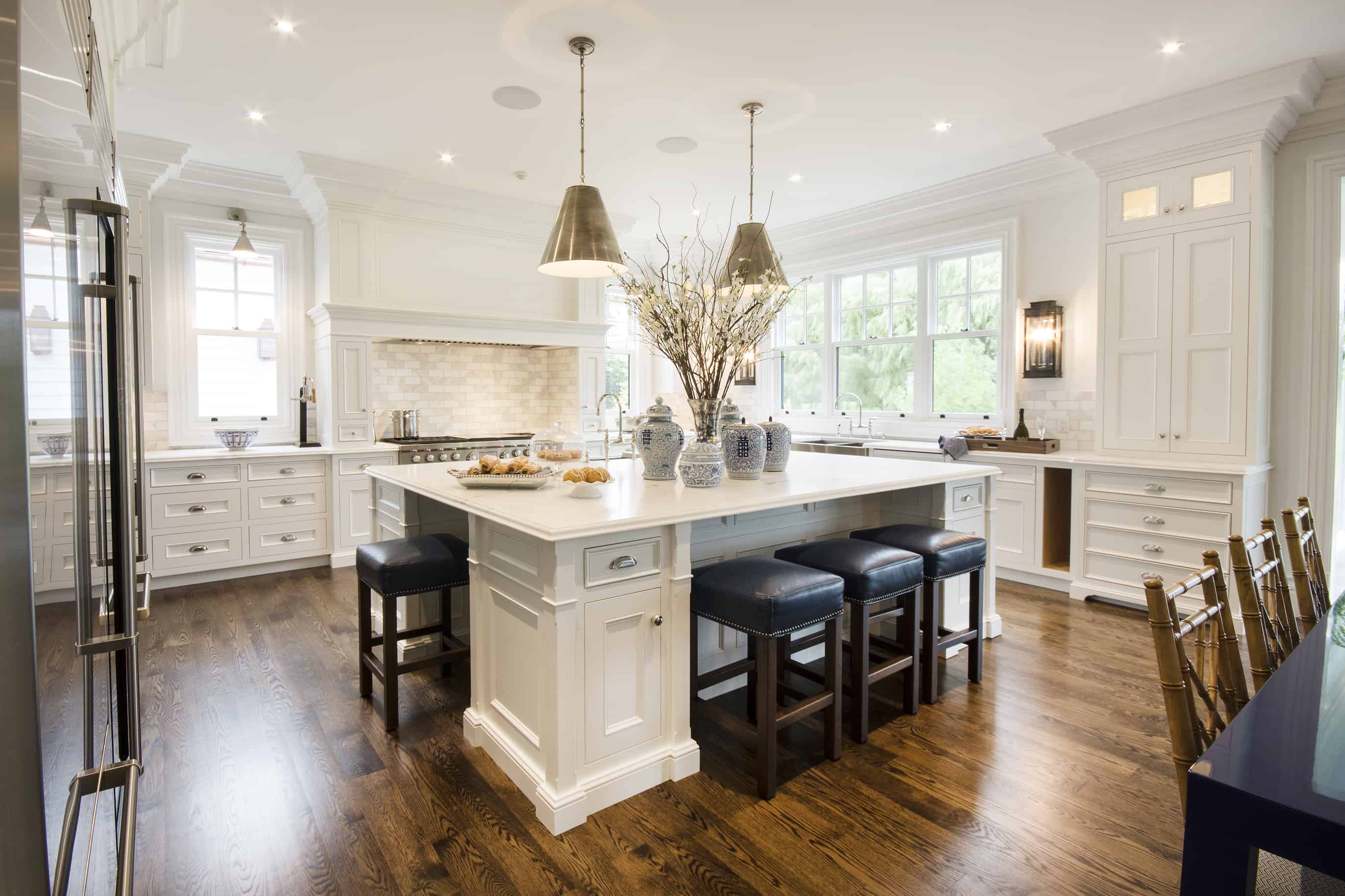


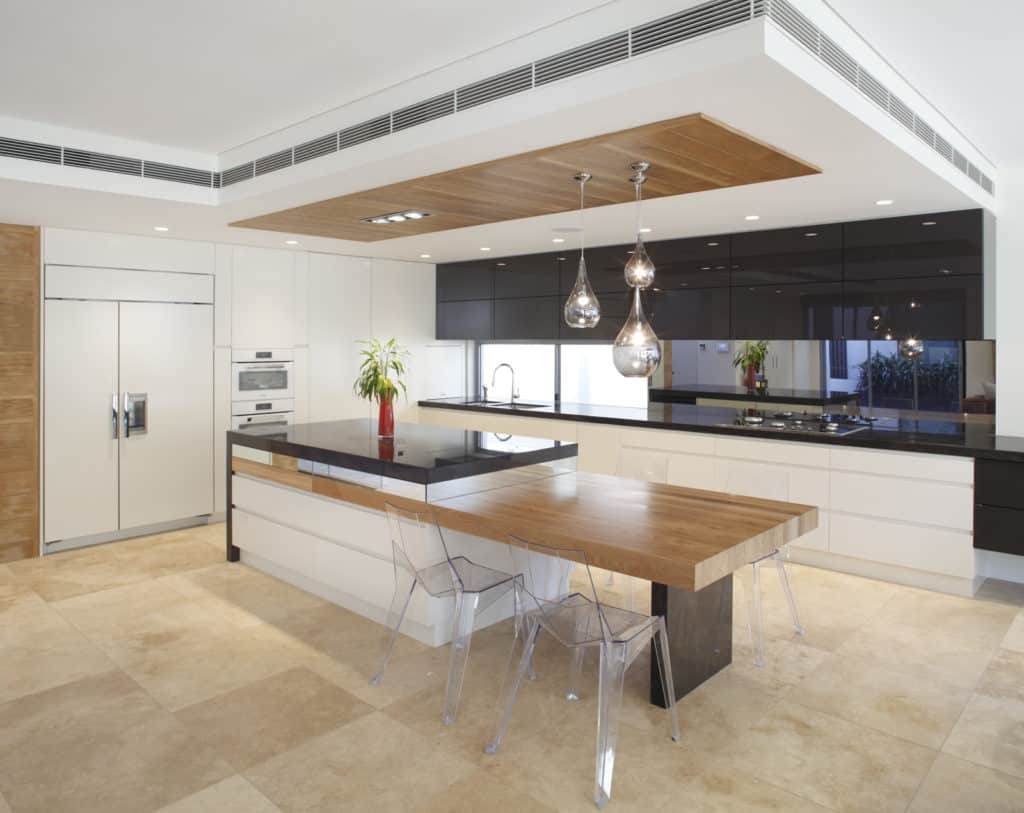


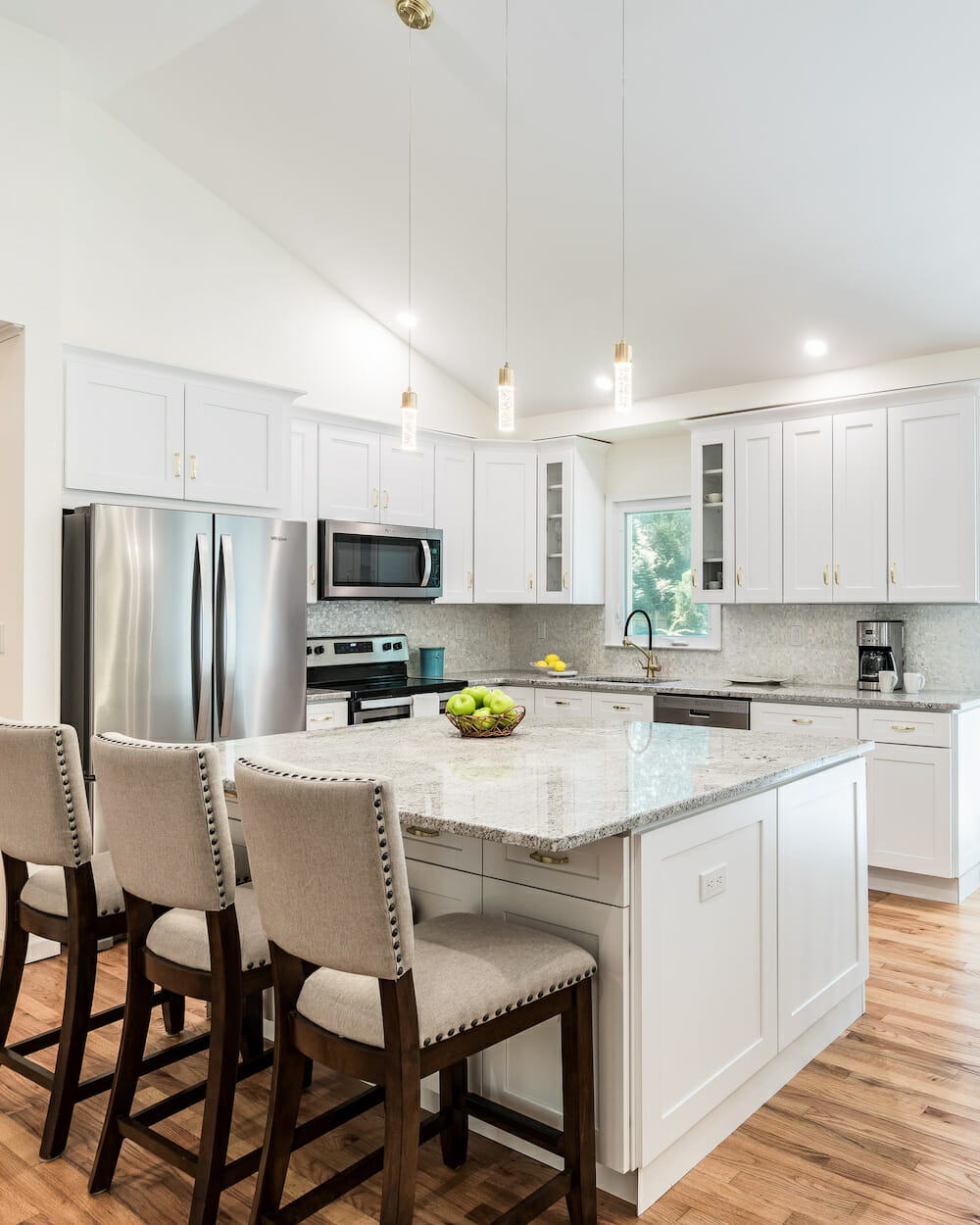
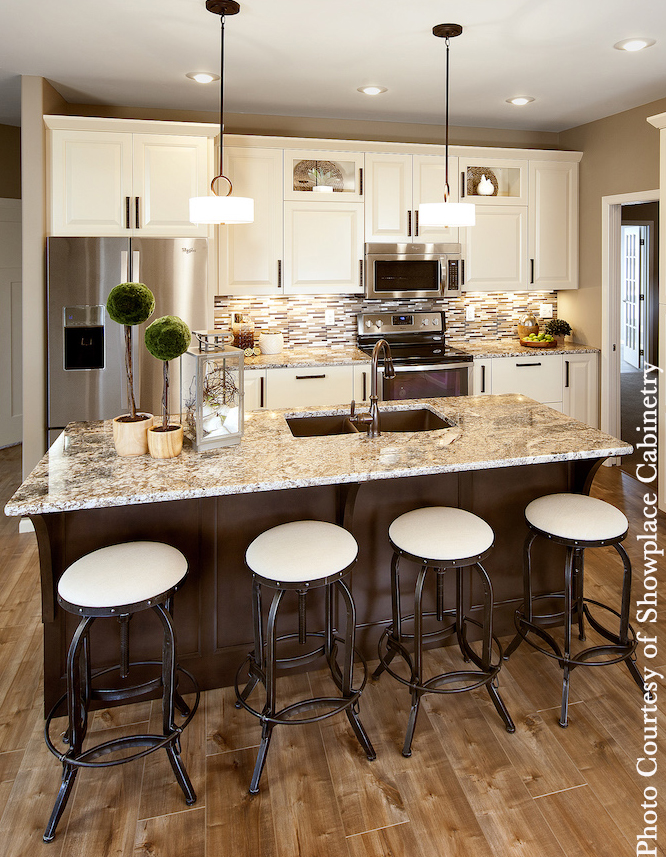


:max_bytes(150000):strip_icc()/exciting-small-kitchen-ideas-1821197-hero-d00f516e2fbb4dcabb076ee9685e877a.jpg)

