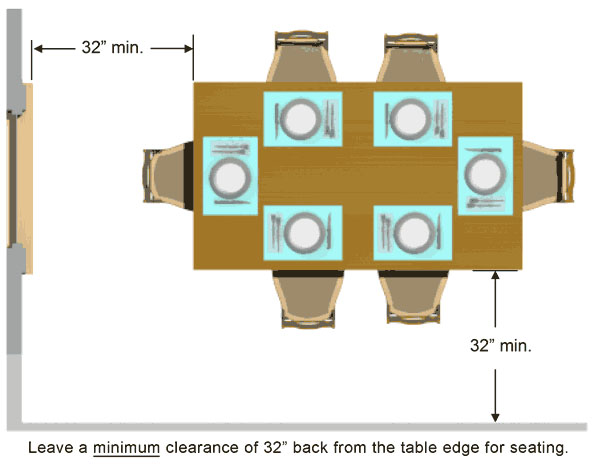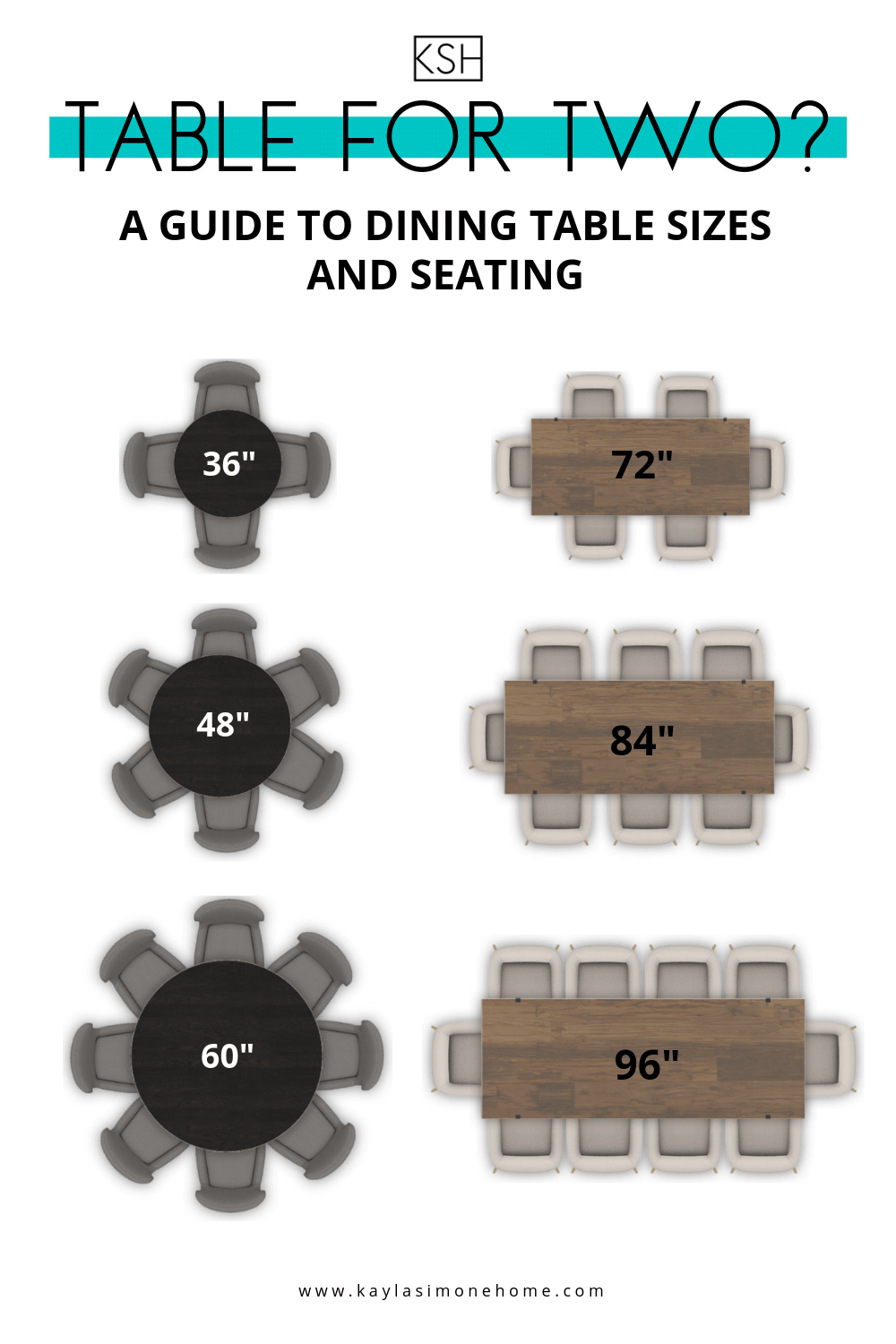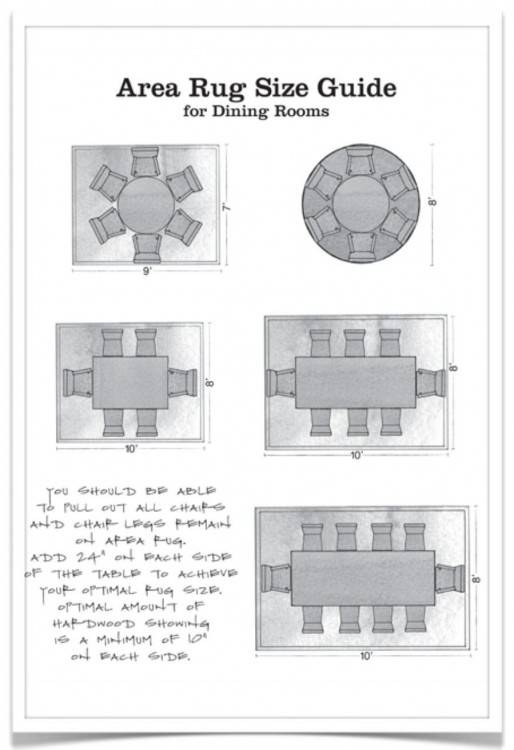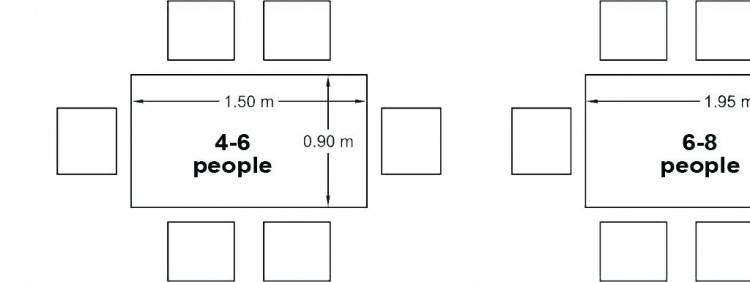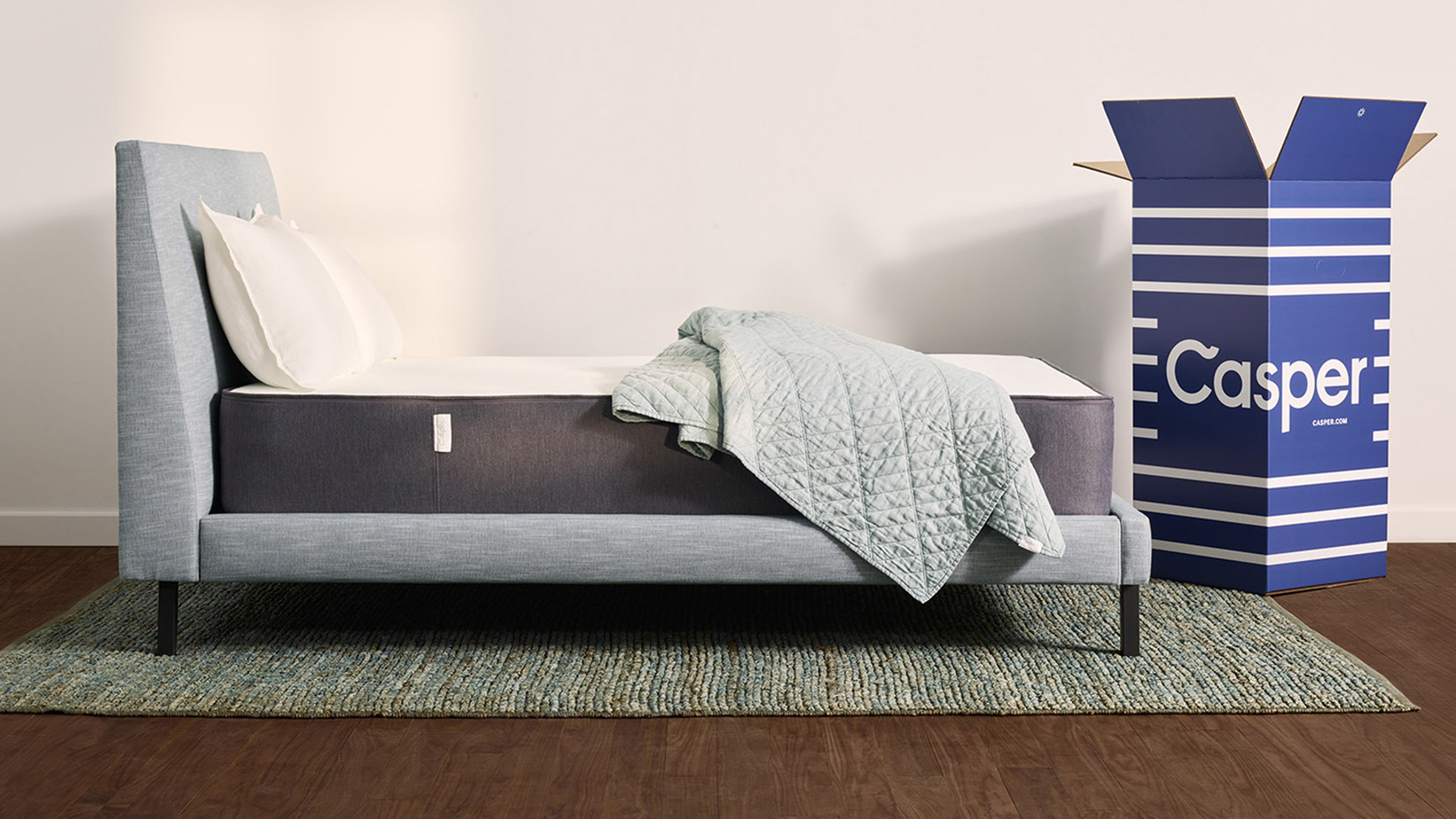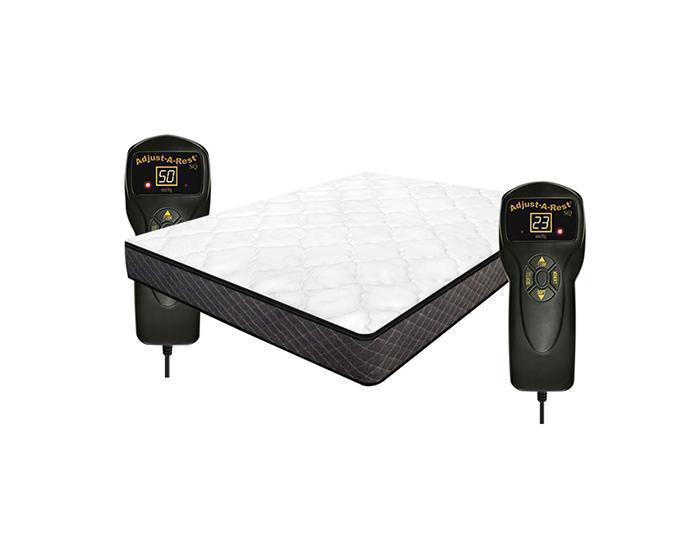The dining room is an essential space in any home, where family and friends gather to share meals and create memories. But have you ever wondered what the minimum dimensions for a dining room should be? It's important to have enough space to comfortably fit a dining table and chairs, as well as provide enough room for people to move around. In this article, we'll explore the top 10 minimum dimensions for a dining room to help you create the perfect dining space in your home.Minimum dimensions for dining room
Before we dive into the minimum dimensions, let's first take a look at the standard dimensions for a dining room. On average, a dining room should be around 12 feet by 12 feet, or 144 square feet. This will comfortably fit a dining table and chairs, as well as provide enough space for people to move around and pull out their chairs without feeling cramped.Standard dining room dimensions
While the standard dining room size is a good starting point, the ideal dining room size may vary based on your specific needs. If you often host large dinner parties or have a big family, you may want to consider a larger dining room. The ideal dining room size would be around 14 feet by 16 feet, or 224 square feet. This will allow for a larger dining table and more room for people to move around.Ideal dining room size
If you have a smaller household and only need to accommodate a table for four, the minimum dining room size would be 10 feet by 10 feet, or 100 square feet. This will provide enough space for a small dining table and chairs, as well as allow for comfortable movement around the table.Minimum dining room size for 4
For a family of six, the minimum dining room size would be 12 feet by 12 feet, or 144 square feet. This will allow for a larger table to comfortably seat six people, as well as provide enough space for movement around the table.Minimum dining room size for 6
If you frequently host dinner parties or have a larger family, you may need a dining room that can comfortably seat eight people. In this case, the minimum dining room size would be 14 feet by 14 feet, or 196 square feet. This will provide enough space for a larger dining table and chairs, as well as allow for comfortable movement around the table.Minimum dining room size for 8
If you have a big family or love to entertain, you may need a dining room that can seat 10 people. The minimum dining room size for this would be 16 feet by 16 feet, or 256 square feet. This will provide enough space for a large dining table and chairs, as well as comfortable movement around the table.Minimum dining room size for 10
When determining the size of your dining room, there are a few guidelines you can follow to ensure you have enough space for your needs. First, you should have at least 30 inches of space between the back of the chair and any walls or other furniture. This will allow people to comfortably get in and out of their chairs. Additionally, you should have at least 48 inches of space between the edge of the table and any walls or other furniture to allow for easy movement around the table.Dining room size guidelines
When it comes to placing furniture in your dining room, the minimum dimensions are not the only thing to consider. You also need to think about how much space your dining table and chairs will take up and where you want to place them. For example, if you have a rectangular table, you will need a longer wall to accommodate it. If you have a round table, you will need less space but still need to consider the placement of chairs and other furniture.Minimum dining room dimensions for furniture placement
Finally, it's important to consider the comfort of your guests when determining the size of your dining room. You want to ensure that there is enough space for people to sit comfortably without feeling cramped. As a general rule, you should have at least 24 inches of space between each chair to allow for comfortable seating. In conclusion, the minimum dimensions for a dining room will vary based on your specific needs and the size of your household. However, following these guidelines will help ensure that you have enough space for a comfortable and functional dining room. With the right dimensions and furniture placement, you can create the perfect dining space for all your gatherings and create cherished memories with your loved ones.Minimum dining room size for comfortable seating
The Importance of Minimum Dimensions for Dining Room in House Design

Why Size Matters
 When it comes to designing a house, every room is important and serves a specific purpose. The
dining room
is no exception. It is the space where we gather to share meals, conversations, and create memories with our loved ones. Therefore, it is crucial to carefully consider the dimensions of a dining room to ensure it serves its purpose effectively and efficiently.
When it comes to designing a house, every room is important and serves a specific purpose. The
dining room
is no exception. It is the space where we gather to share meals, conversations, and create memories with our loved ones. Therefore, it is crucial to carefully consider the dimensions of a dining room to ensure it serves its purpose effectively and efficiently.
Basic Guidelines for Minimum Dimensions
 The minimum dimensions for a dining room may vary depending on the size and layout of a house. However, there are some basic guidelines that can help in determining the appropriate dimensions for a dining room. According to
interior design
experts, the minimum recommended size for a dining room is 11 feet by 11 feet (3.35 meters by 3.35 meters). This allows enough space for a dining table, chairs, and comfortable movement around the room.
The minimum dimensions for a dining room may vary depending on the size and layout of a house. However, there are some basic guidelines that can help in determining the appropriate dimensions for a dining room. According to
interior design
experts, the minimum recommended size for a dining room is 11 feet by 11 feet (3.35 meters by 3.35 meters). This allows enough space for a dining table, chairs, and comfortable movement around the room.
Considerations for Different Table Shapes
Maximizing the Space
Final Thoughts
 In conclusion, a well-designed dining room not only adds value to a house but also creates a warm and inviting space for family and friends to gather. By following the recommended minimum dimensions and considering the shape of the dining table, you can ensure that your dining room is functional, comfortable, and visually appealing. Remember, it is not just about the size, but also about how you utilize the space. So get creative and make the most out of your dining room!
In conclusion, a well-designed dining room not only adds value to a house but also creates a warm and inviting space for family and friends to gather. By following the recommended minimum dimensions and considering the shape of the dining table, you can ensure that your dining room is functional, comfortable, and visually appealing. Remember, it is not just about the size, but also about how you utilize the space. So get creative and make the most out of your dining room!





