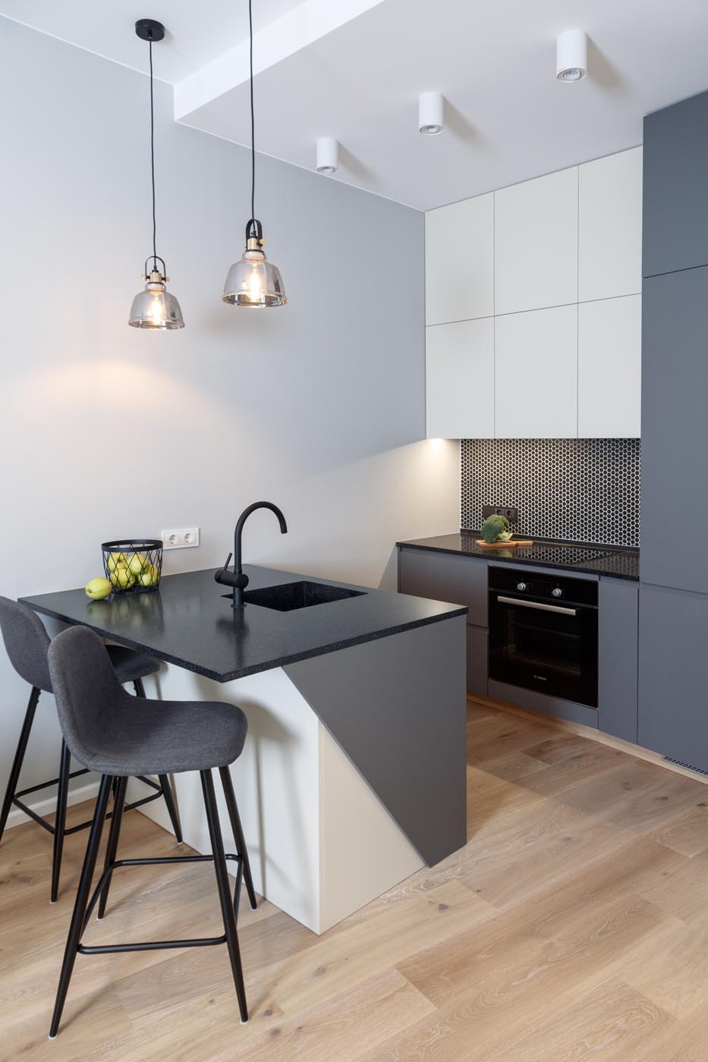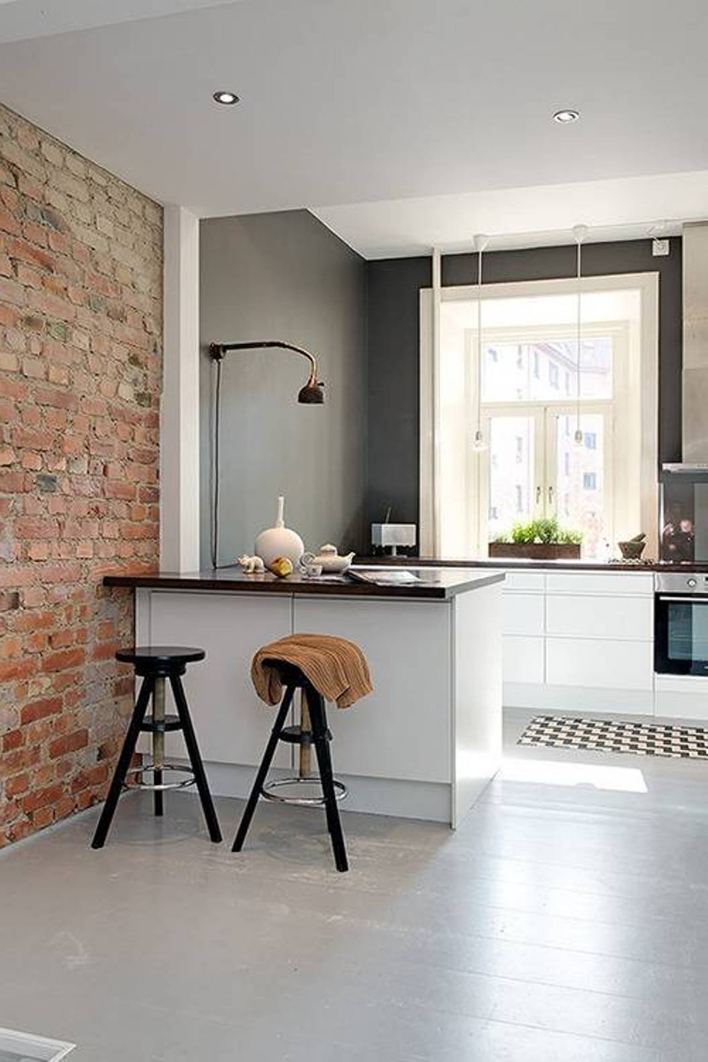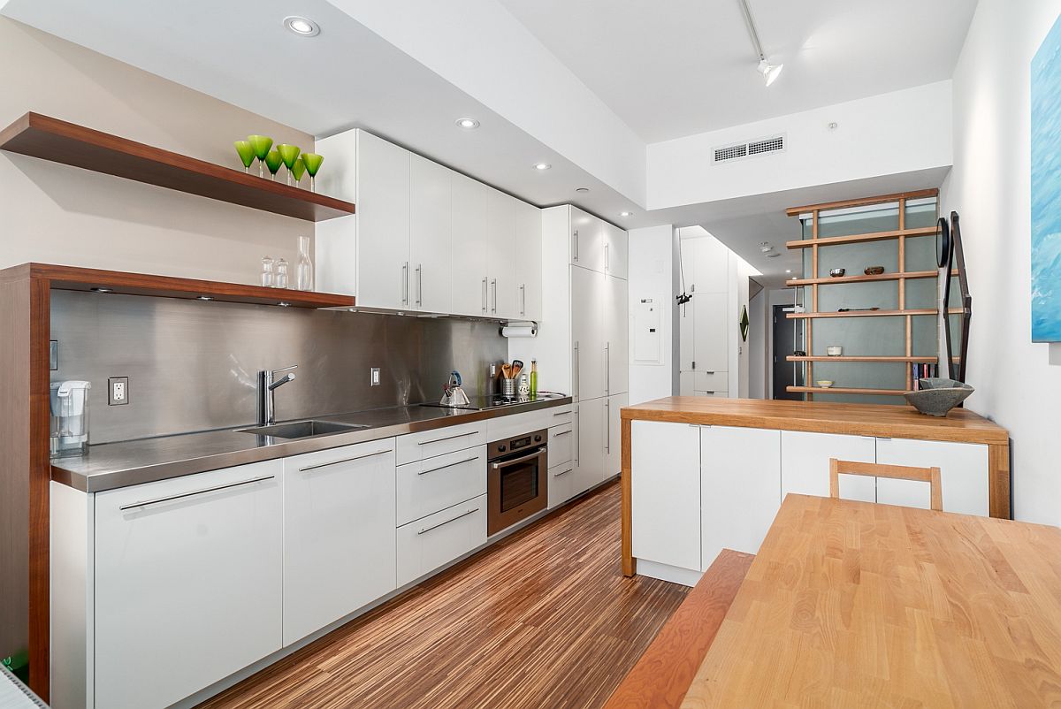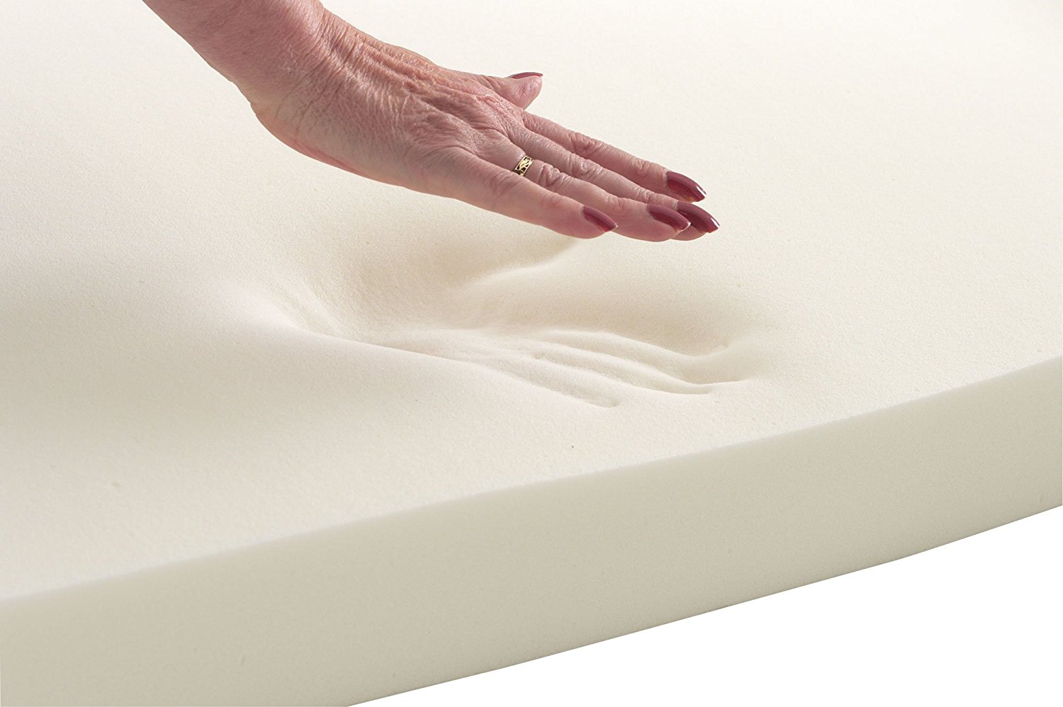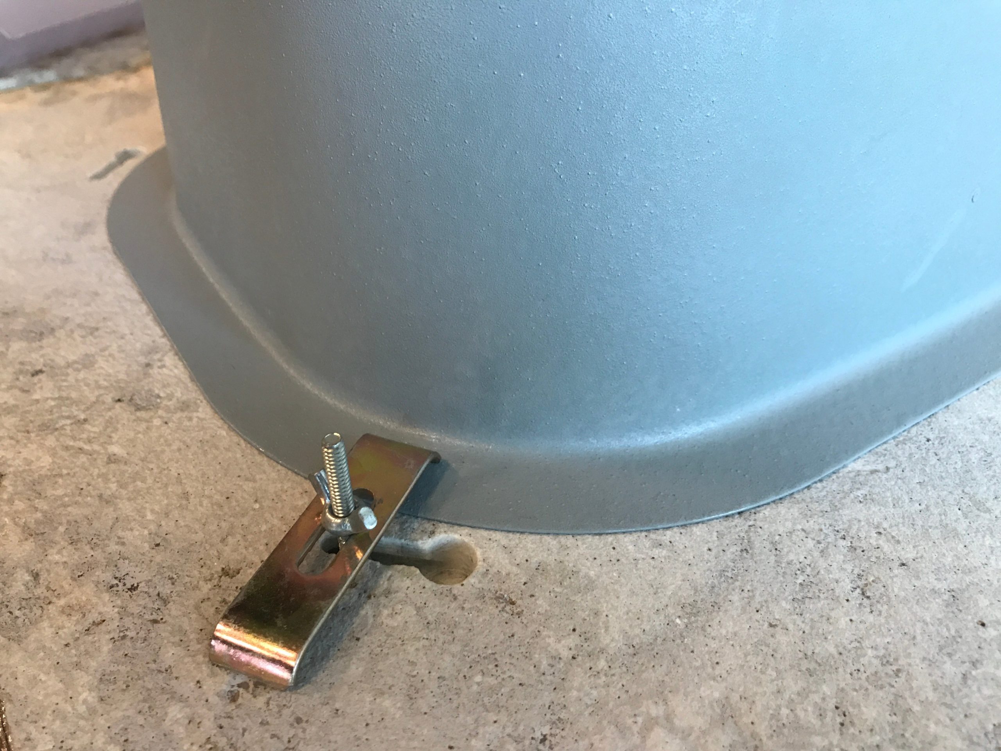Minimalism has become a popular trend in home design, and the kitchen is no exception. A minimalist kitchen design is all about simplicity, functionality, and creating a clutter-free space. Here are some ideas to help you achieve the perfect minimalist kitchen for your home.Minimalist Kitchen Design Ideas
Having a small kitchen doesn't mean you have to sacrifice style or functionality. With the right design tips, you can make the most out of your small space. Start by choosing a color scheme that is light and bright to create an illusion of a larger space. Utilize vertical space by installing shelves or hanging pots and pans. Invest in multi-functional furniture, such as a kitchen island with storage, to maximize your space.Small Kitchen Design Tips
The key to achieving a minimalist kitchen is to keep decor to a minimum. Stick to simple and clean lines, and avoid cluttering the space with unnecessary decorative items. Choose a few statement pieces, such as a sleek pendant light or a piece of art, to add a touch of personality to your kitchen.Minimalist Kitchen Decor
When it comes to small kitchen design, the layout is crucial. The goal is to create a functional space that maximizes every inch. Consider a galley or L-shaped layout to optimize the use of space. You can also incorporate a kitchen island with storage to add more counter and storage space.Small Kitchen Layout Ideas
Cabinetry is a major element in any kitchen design, and in a minimalist kitchen, it should be simple and sleek. Opt for flat-panel cabinets in a light color, such as white or light wood, to create a clean and modern look. Avoid ornate or decorative details, and instead, focus on functionality.Minimalist Kitchen Cabinets
Storage is essential in any kitchen, especially in a small one. To keep your minimalist kitchen clutter-free, invest in smart storage solutions. Utilize the space under your sink by installing pull-out racks or use a hanging pot rack to free up cabinet space. You can also install shelves above your cabinets or use magnetic knife holders to save valuable counter space.Small Kitchen Storage Solutions
Keeping your minimalist kitchen organized is key to maintaining its clean and clutter-free aesthetic. Invest in drawer organizers to keep utensils and other small items in place. Use labeled jars or containers to store pantry items and keep them easily accessible. Make use of vertical space by hanging hooks for pots and pans or installing a pegboard for kitchen tools.Minimalist Kitchen Organization
If you're struggling with ideas for your small kitchen, look to minimalist design for inspiration. Browse through home design magazines and websites to get an idea of what elements you want to incorporate into your own kitchen. Take note of color schemes, storage solutions, and layout ideas that catch your eye.Small Kitchen Design Inspiration
In a minimalist kitchen, appliances should be functional and blend in with the overall design. Look for appliances in neutral colors, such as white or stainless steel, to keep the space looking clean and simple. Opt for multi-functional appliances, such as a microwave convection oven, to save counter space and reduce clutter.Minimalist Kitchen Appliances
Living in an apartment often means dealing with a smaller kitchen space, but that doesn't mean you can't have a minimalist kitchen. In fact, a minimalist design is perfect for small apartments as it creates a sense of spaciousness. Use the tips mentioned above and be creative with your storage solutions to make the most out of your small kitchen.Small Kitchen Design for Apartments
Creating a Functional and Stylish Minimal Small Kitchen Design

Maximizing Space
/AlisbergParkerArchitects-MinimalistKitchen-01-b5a98b112cf9430e8147b8017f3c5834.jpg) When it comes to designing a small kitchen, the key is to make the most out of the limited space available.
Minimalism
is a popular trend in interior design, and it works especially well in small kitchens. By
minimizing
clutter and using
simple
and
streamlined
designs, you can create a
functional
and
stylish
kitchen that feels spacious and uncluttered.
One way to maximize space in a small kitchen is to utilize vertical storage. Install
floating shelves
or
open shelving
above your countertops to store items like dishes, glasses, and spices. This not only saves valuable counter space but also adds a
decorative
element to your kitchen. Additionally, consider incorporating
multi-functional
pieces such as a
rolling kitchen cart
that can be used for extra storage and as a prep surface when needed.
When it comes to designing a small kitchen, the key is to make the most out of the limited space available.
Minimalism
is a popular trend in interior design, and it works especially well in small kitchens. By
minimizing
clutter and using
simple
and
streamlined
designs, you can create a
functional
and
stylish
kitchen that feels spacious and uncluttered.
One way to maximize space in a small kitchen is to utilize vertical storage. Install
floating shelves
or
open shelving
above your countertops to store items like dishes, glasses, and spices. This not only saves valuable counter space but also adds a
decorative
element to your kitchen. Additionally, consider incorporating
multi-functional
pieces such as a
rolling kitchen cart
that can be used for extra storage and as a prep surface when needed.
Choosing the Right Materials
 In a small kitchen, every detail counts. When it comes to materials, opt for those that are
light
and
reflective
to create the illusion of a larger space.
Glass
or
mirrored
backsplashes are a great way to add depth and brightness to a small kitchen. Another option is to use
light-colored
cabinets and countertops, such as white or light wood, to make the room feel more open and airy.
In terms of flooring, a
continuous
and
light-colored
material, like
tile
or
hardwood
, can help create the illusion of a larger space. Avoid using rugs or mats, as they can break up the flow of the room and make it feel smaller.
In a small kitchen, every detail counts. When it comes to materials, opt for those that are
light
and
reflective
to create the illusion of a larger space.
Glass
or
mirrored
backsplashes are a great way to add depth and brightness to a small kitchen. Another option is to use
light-colored
cabinets and countertops, such as white or light wood, to make the room feel more open and airy.
In terms of flooring, a
continuous
and
light-colored
material, like
tile
or
hardwood
, can help create the illusion of a larger space. Avoid using rugs or mats, as they can break up the flow of the room and make it feel smaller.
Utilizing Natural Light
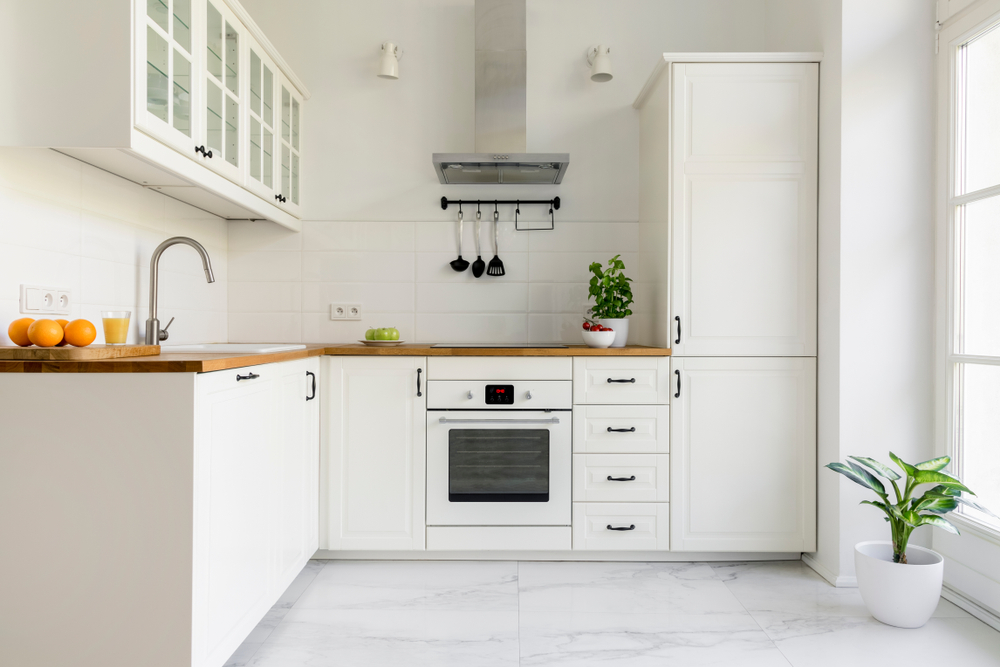 Natural light is key in a small kitchen.
Large windows
or
skylights
can help open up the space and make it feel more spacious and inviting. However, if natural light is limited, there are still ways to brighten up the room. Incorporate
light fixtures
that provide
ample
and
even
lighting, and consider using
reflective
surfaces, like a
glass
or
mirrored
backsplash, to bounce light around the room.
Natural light is key in a small kitchen.
Large windows
or
skylights
can help open up the space and make it feel more spacious and inviting. However, if natural light is limited, there are still ways to brighten up the room. Incorporate
light fixtures
that provide
ample
and
even
lighting, and consider using
reflective
surfaces, like a
glass
or
mirrored
backsplash, to bounce light around the room.
Adding Personal Touches
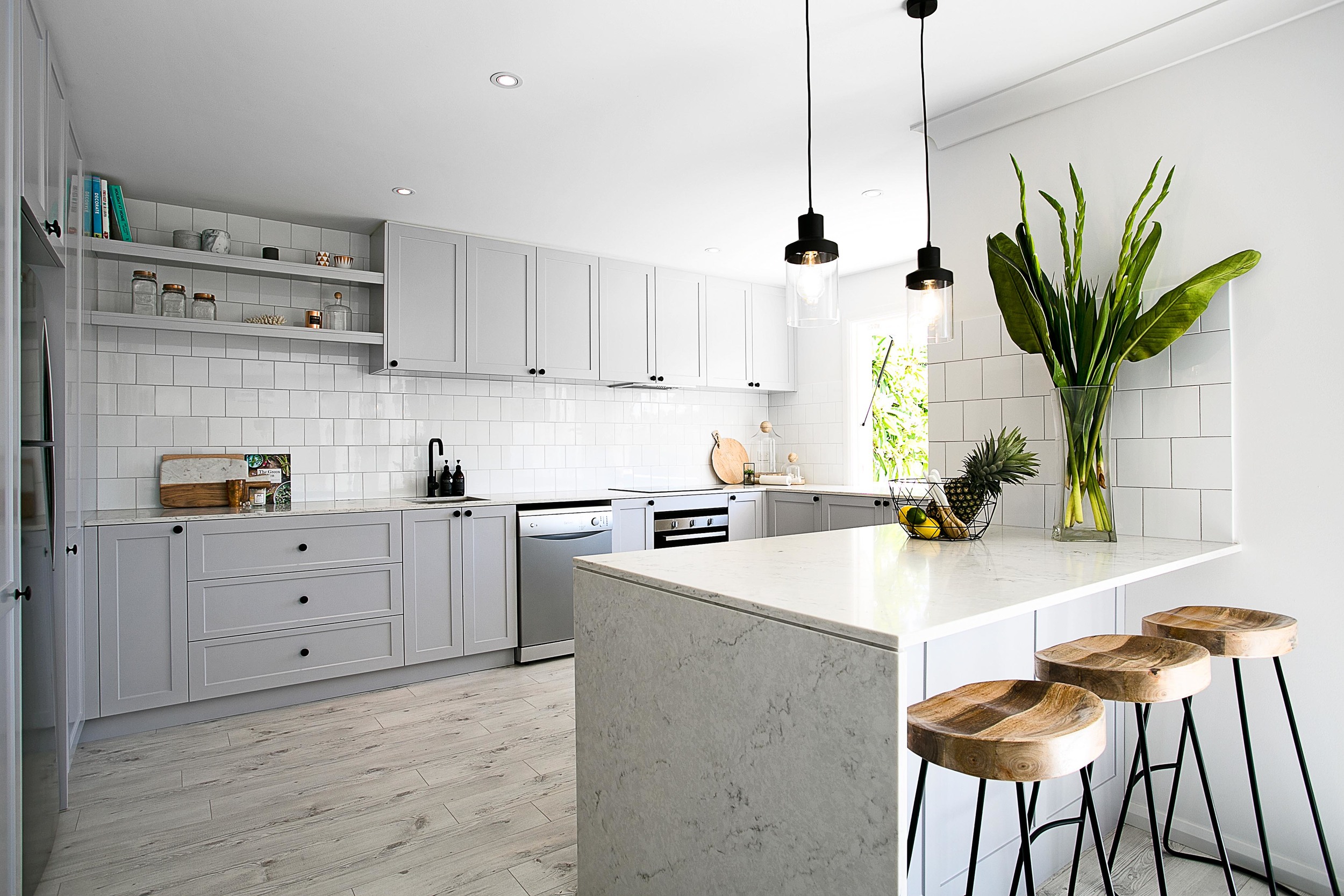 Just because you have a small kitchen doesn't mean it can't have personality. Incorporate
personal touches
like
colorful
accents
or
statement
light fixtures
to add character to the space. You can also display
artwork
or
decorative
items on open shelves or incorporate a
bold
accent wall
to make a statement.
In conclusion, designing a minimal small kitchen is all about maximizing space, using the right materials, utilizing natural light, and adding personal touches. By following these tips, you can create a functional and stylish kitchen that makes the most out of the limited space available. Remember to keep it simple and clutter-free, and you'll have a beautiful and efficient kitchen in no time.
Just because you have a small kitchen doesn't mean it can't have personality. Incorporate
personal touches
like
colorful
accents
or
statement
light fixtures
to add character to the space. You can also display
artwork
or
decorative
items on open shelves or incorporate a
bold
accent wall
to make a statement.
In conclusion, designing a minimal small kitchen is all about maximizing space, using the right materials, utilizing natural light, and adding personal touches. By following these tips, you can create a functional and stylish kitchen that makes the most out of the limited space available. Remember to keep it simple and clutter-free, and you'll have a beautiful and efficient kitchen in no time.





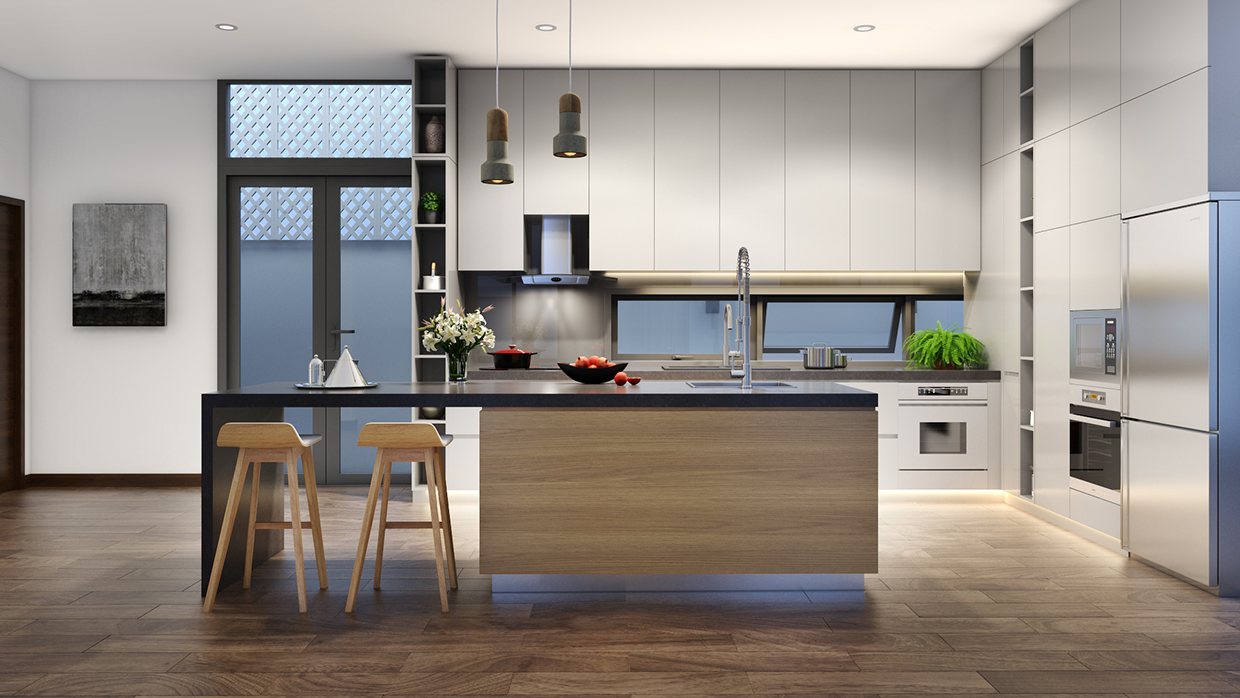
/LLanzetta_ChicagoKitchen-a443a96a135b40aeada9b054c5ceba8c.jpg)

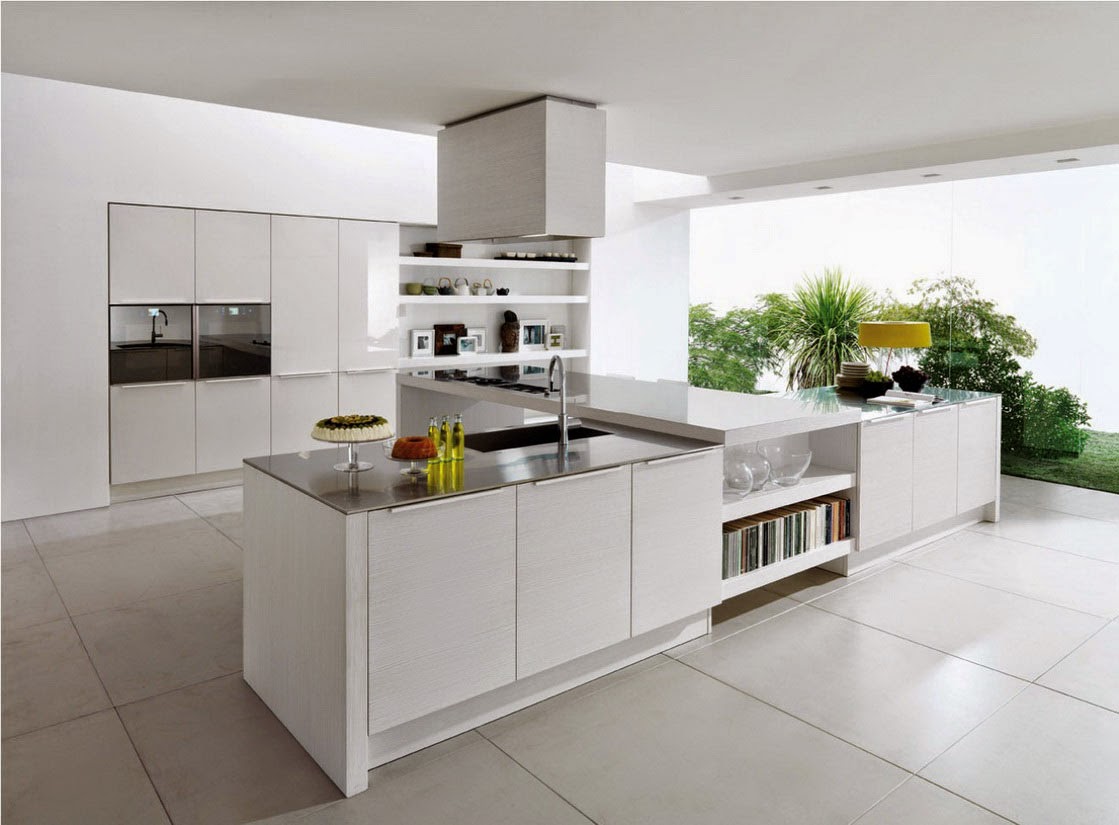


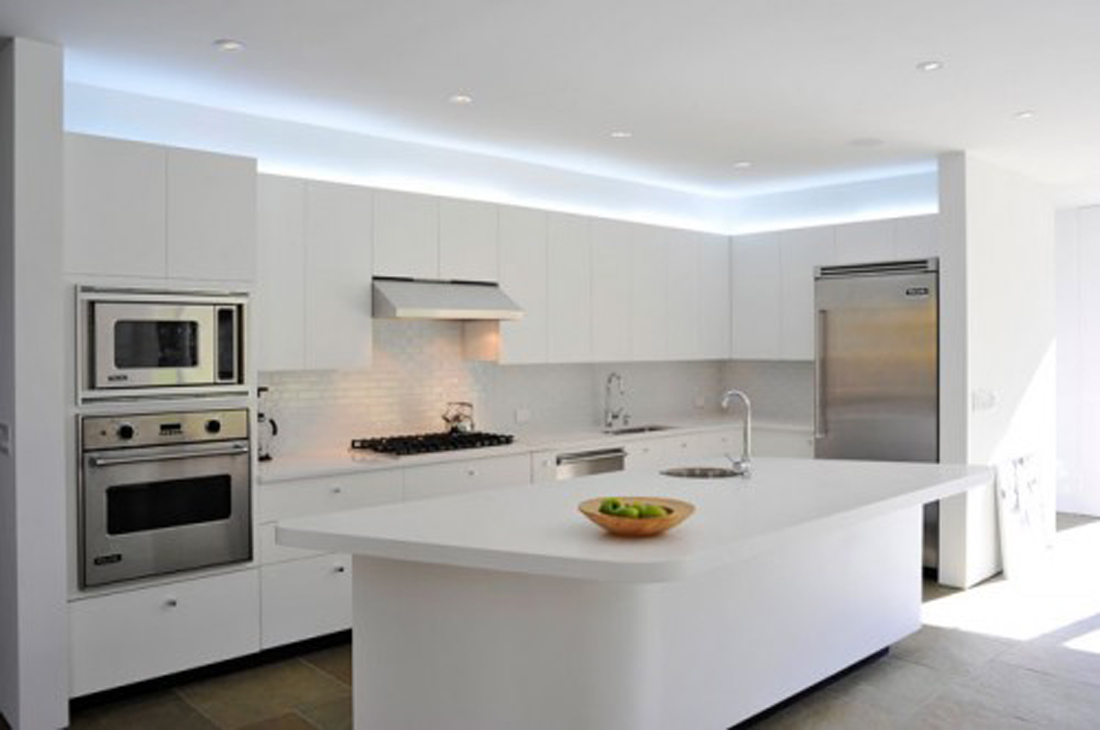


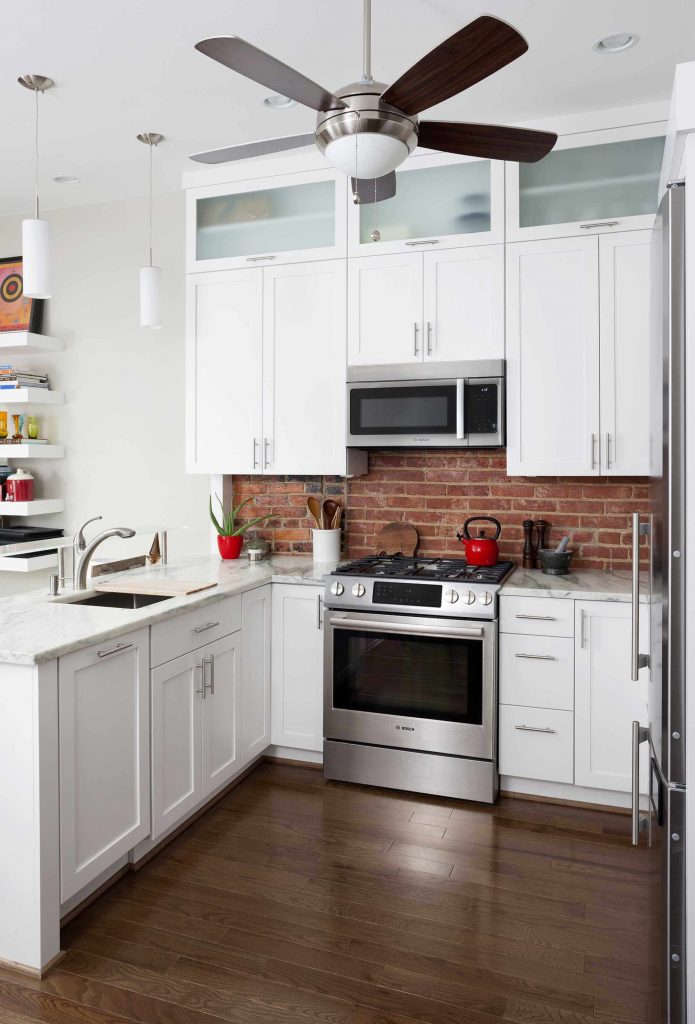







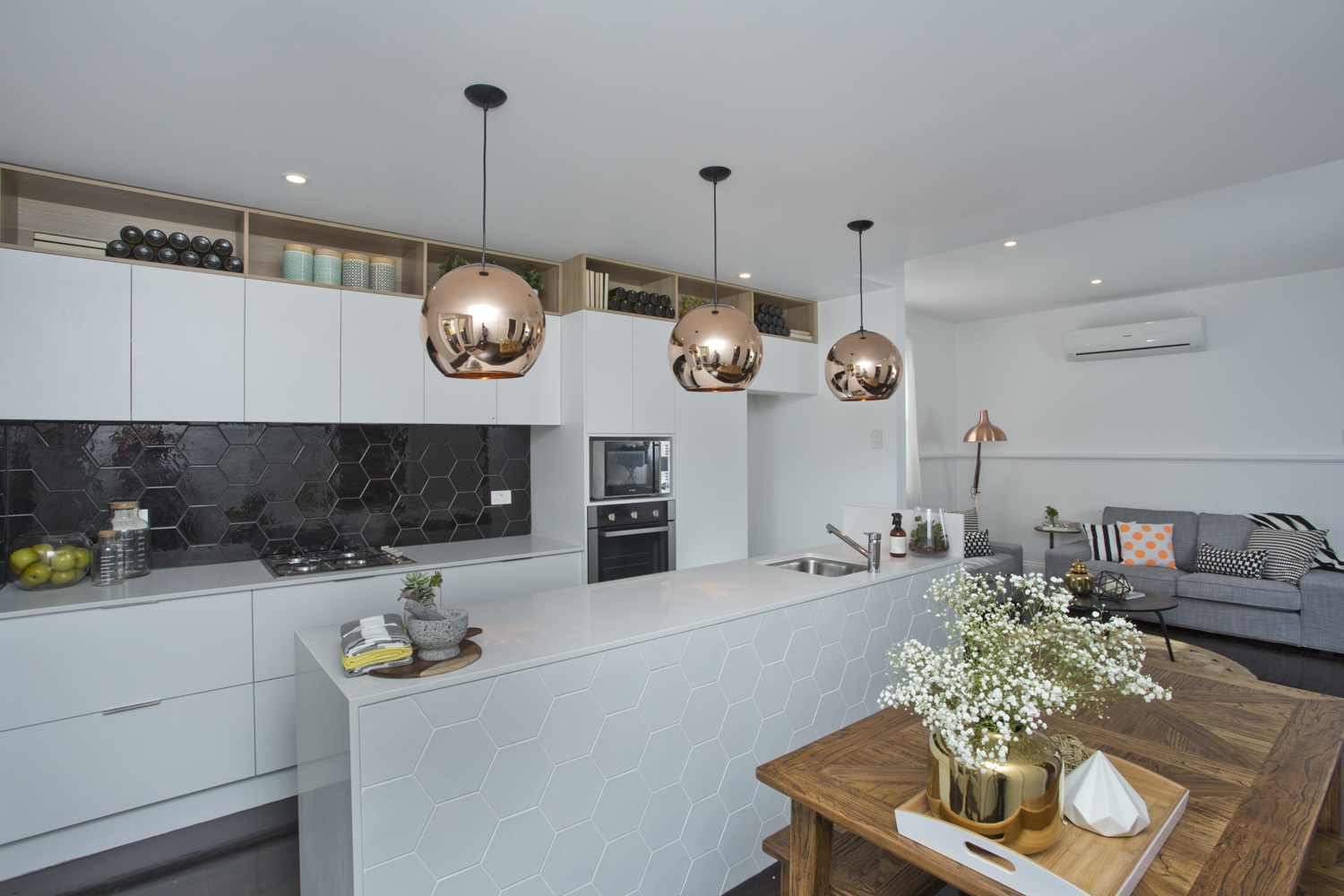
/Small_Kitchen_Ideas_SmallSpace.about.com-56a887095f9b58b7d0f314bb.jpg)
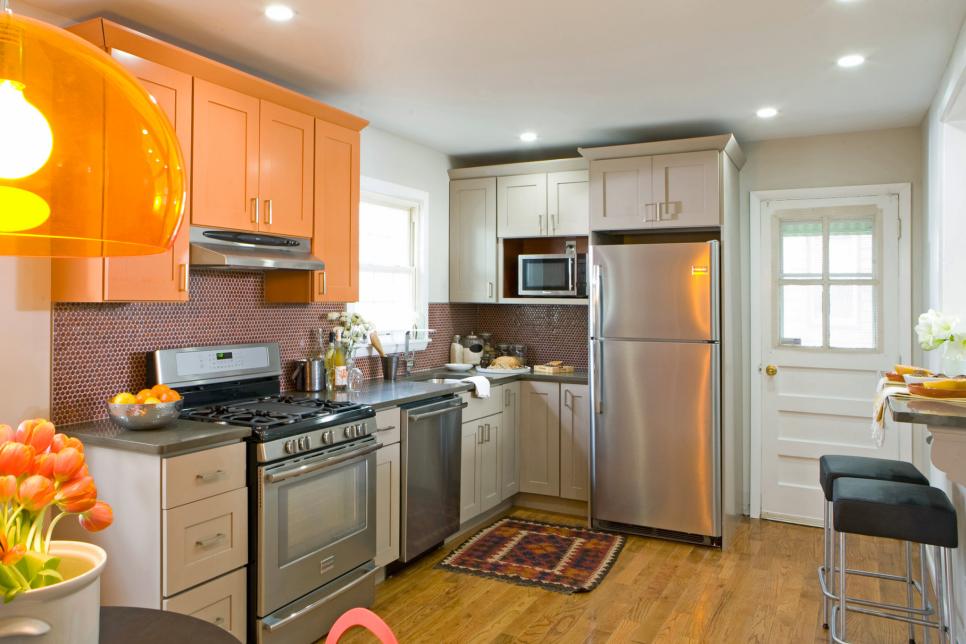


:max_bytes(150000):strip_icc()/ScreenShot2021-04-08at10.08.43AM-091568faee494edbb94fdb53a07264b9.png)




/exciting-small-kitchen-ideas-1821197-hero-d00f516e2fbb4dcabb076ee9685e877a.jpg)


/Small_Kitchen_Ideas_SmallSpace.about.com-56a887095f9b58b7d0f314bb.jpg)





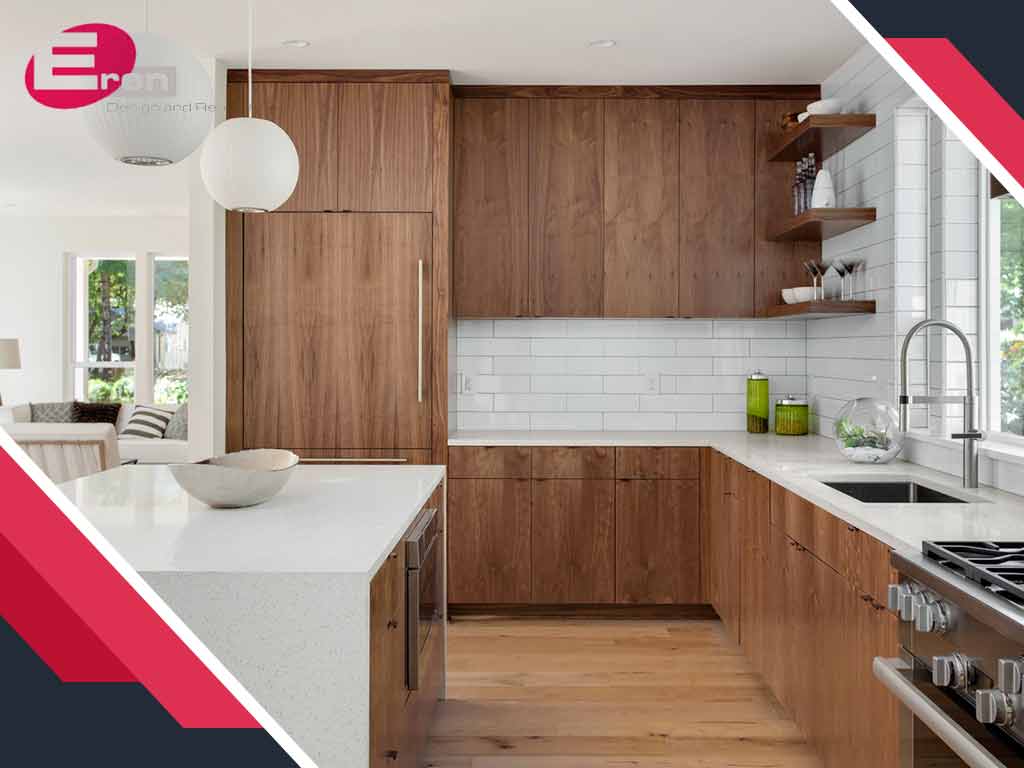


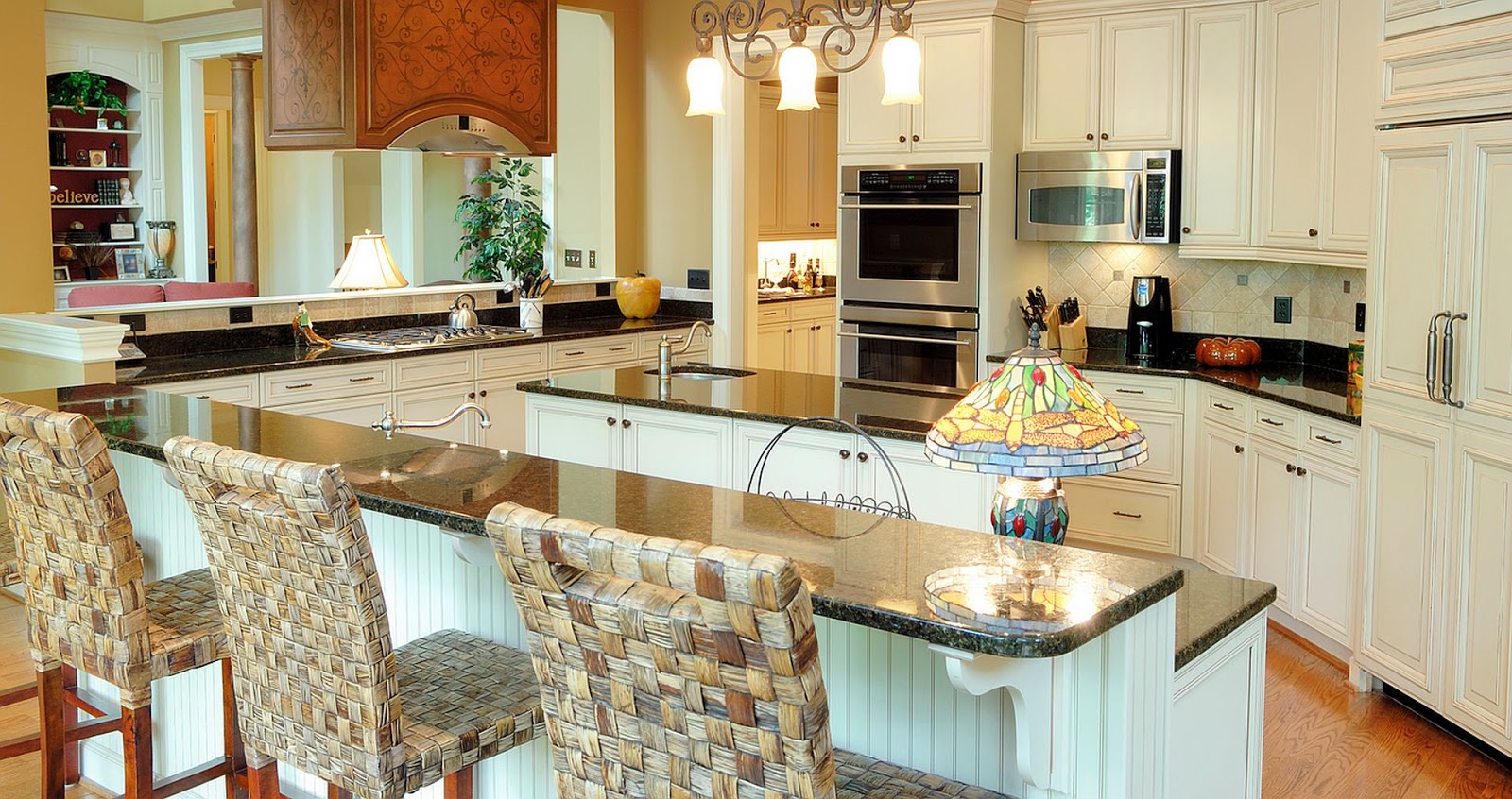
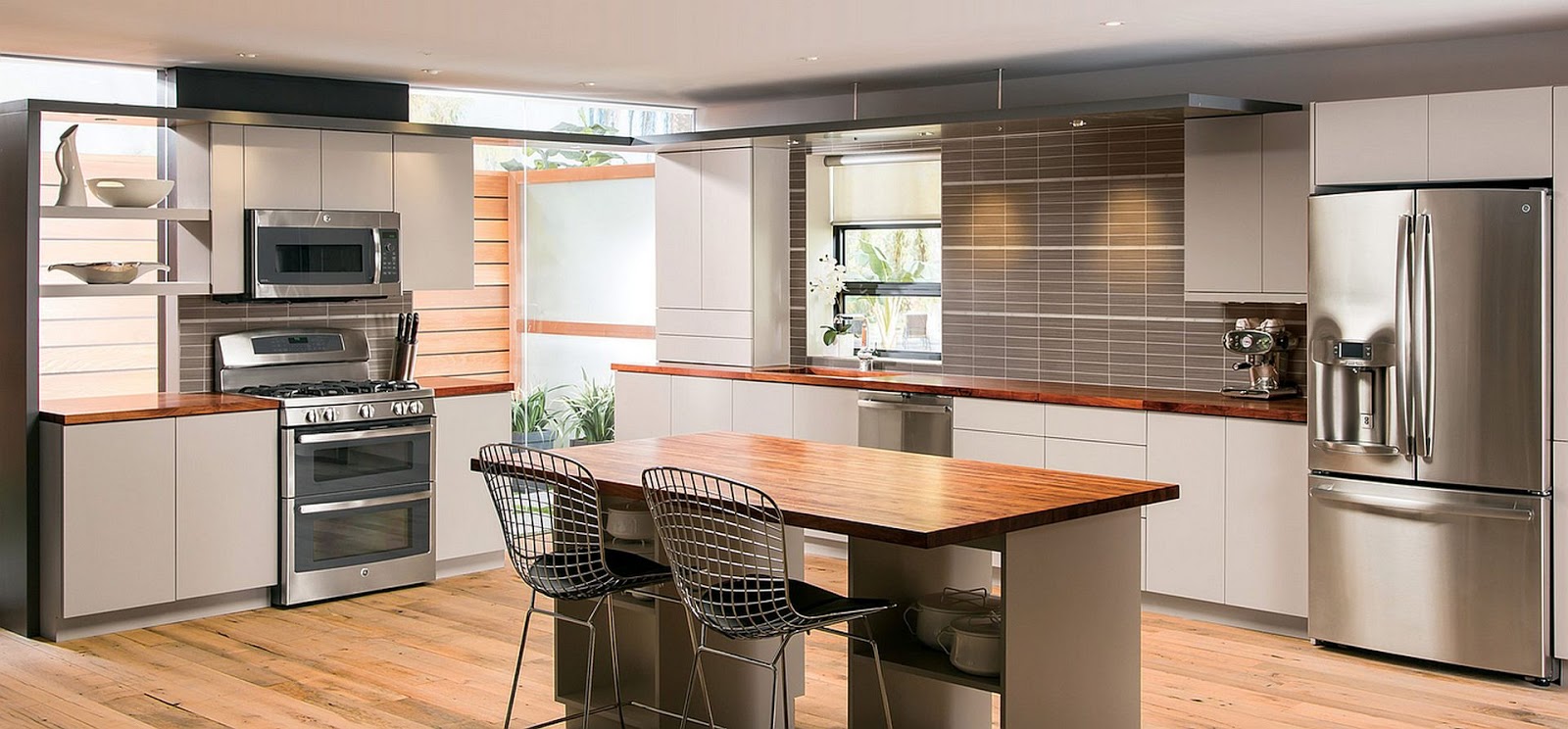





.jpg)



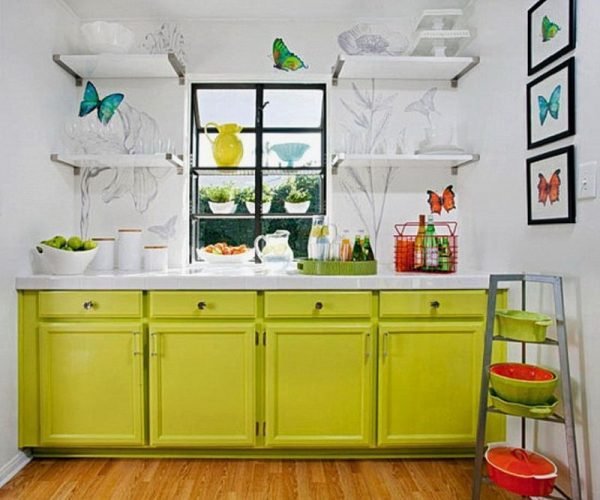
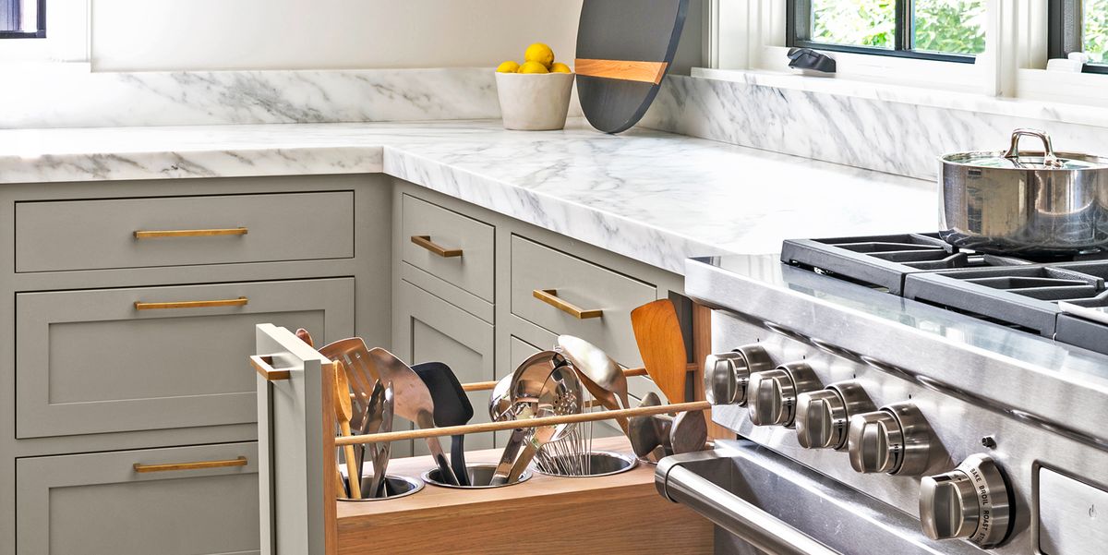
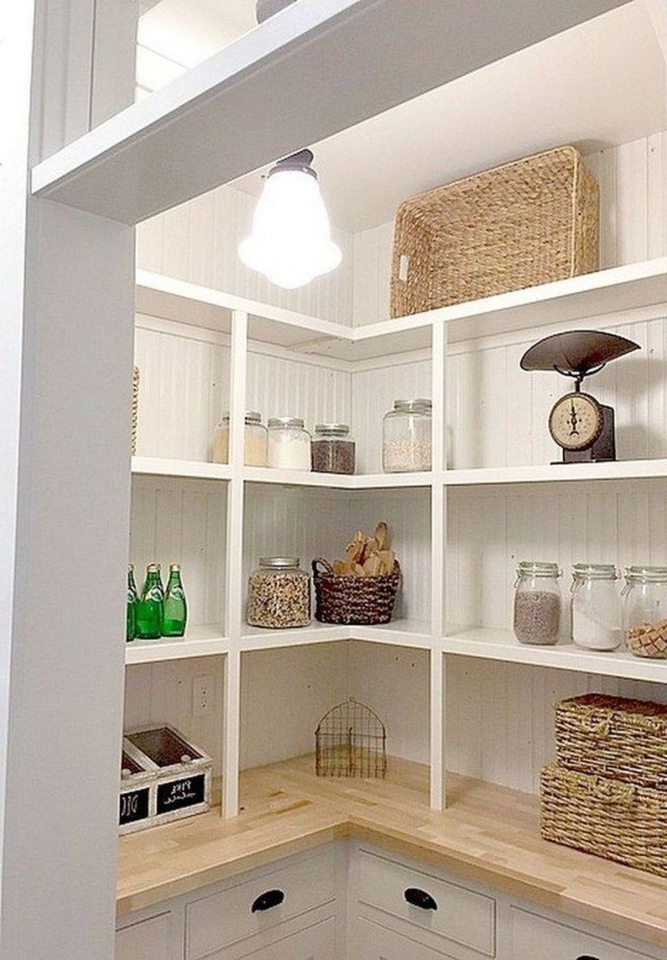







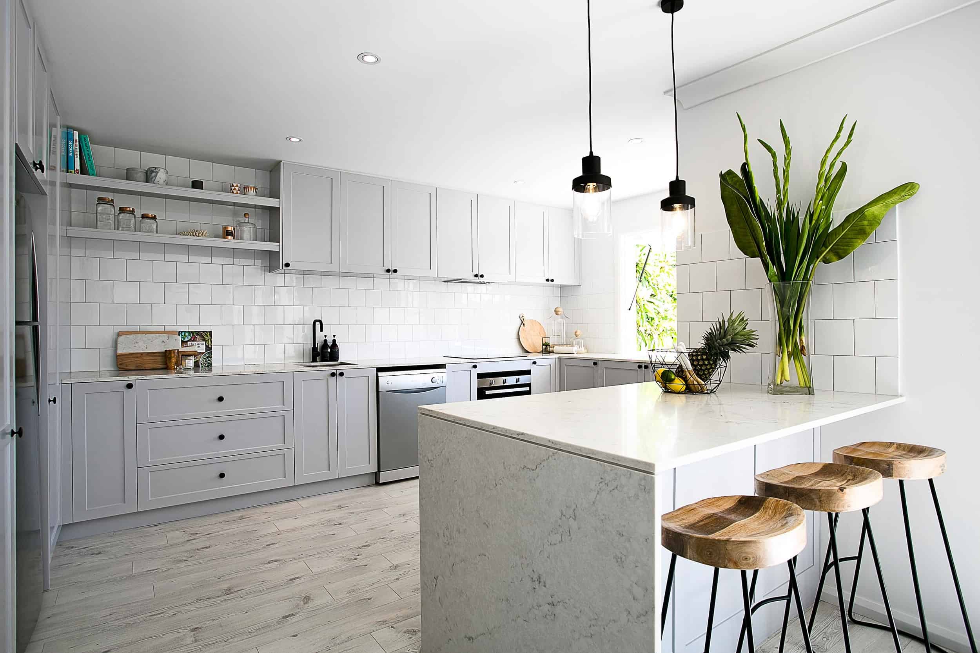







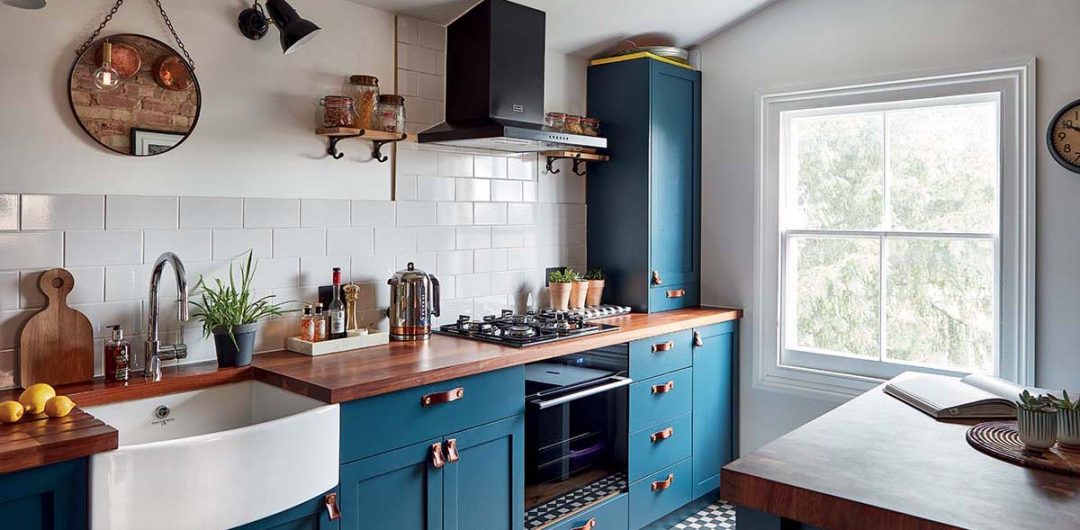






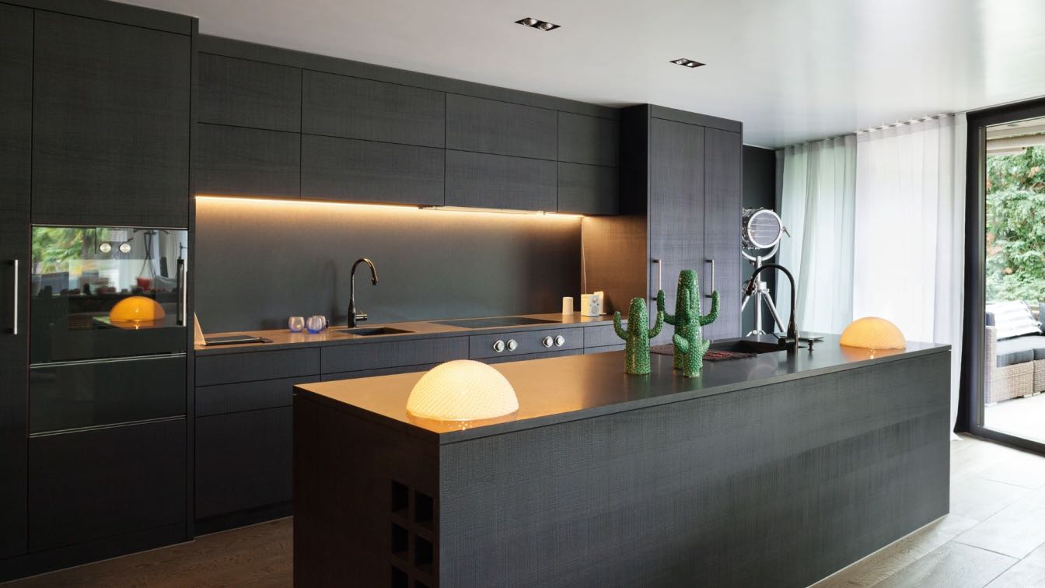

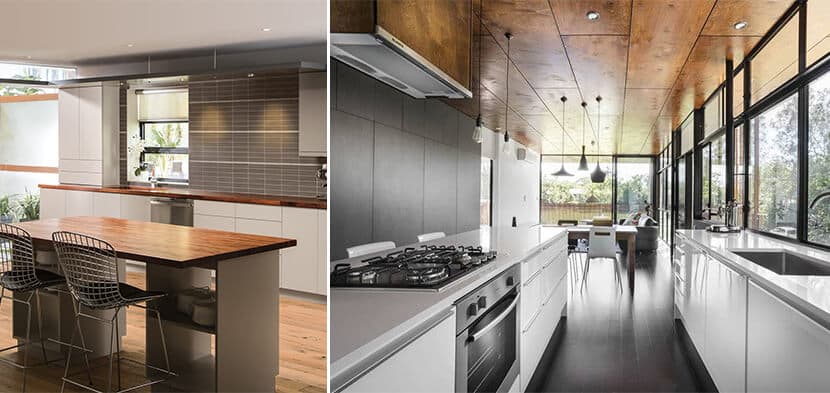
:max_bytes(150000):strip_icc()/AlisbergParkerArchitects-MinimalistKitchen-01-b5a98b112cf9430e8147b8017f3c5834.jpg)

:max_bytes(150000):strip_icc()/CLong_BirminghamKitchen2-5973c5fb353144469a80873d8aa1cd2b.jpg)

