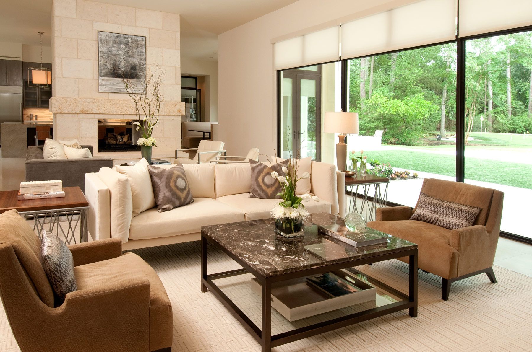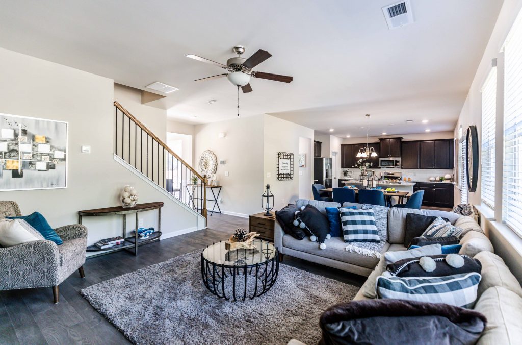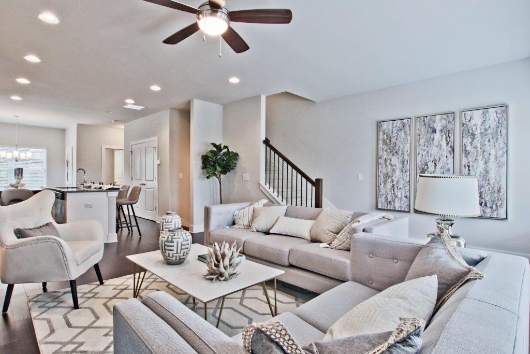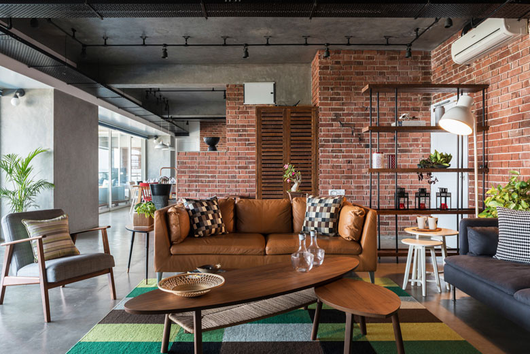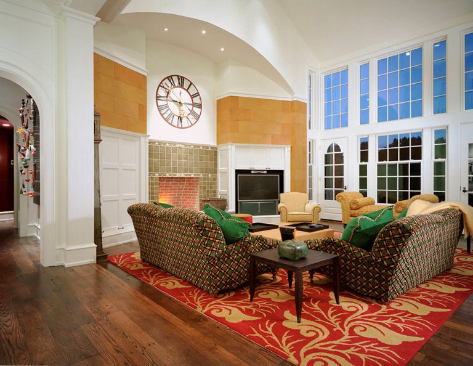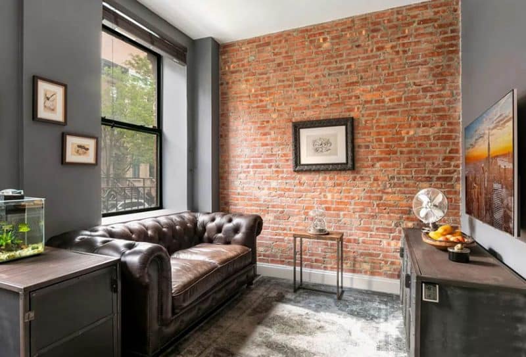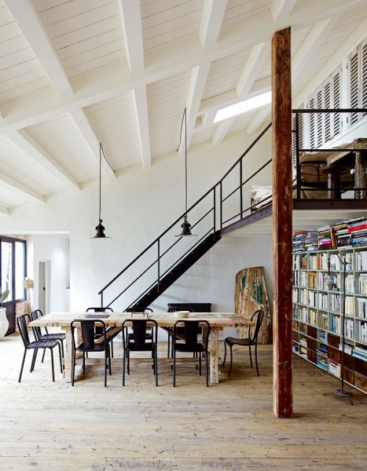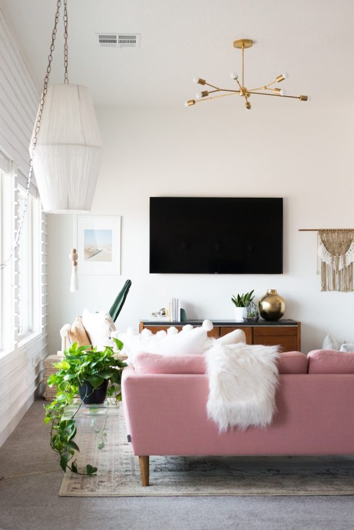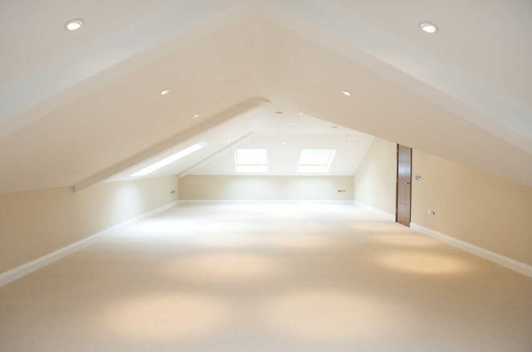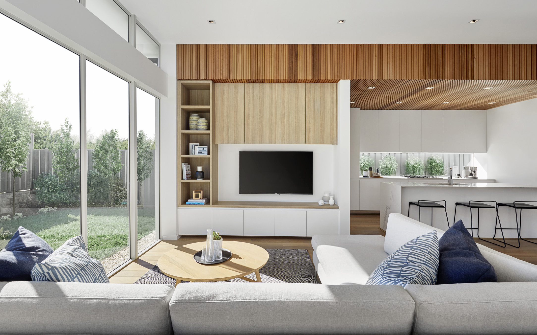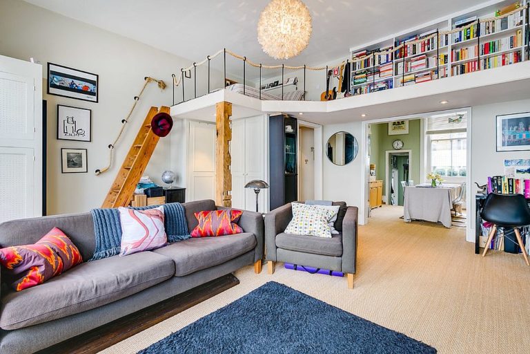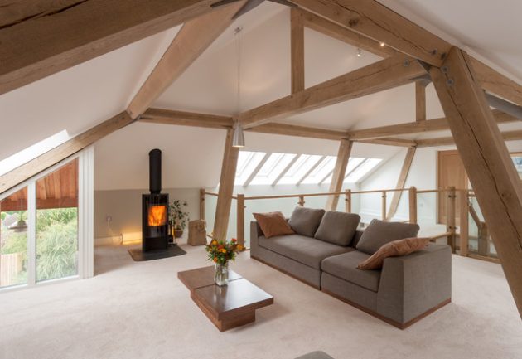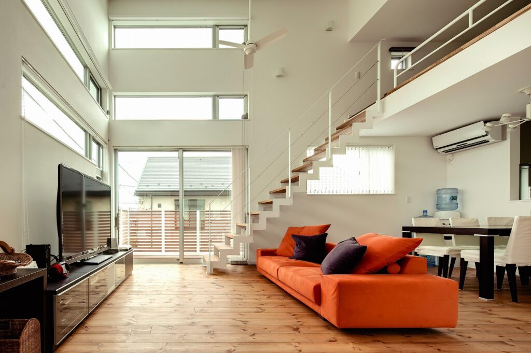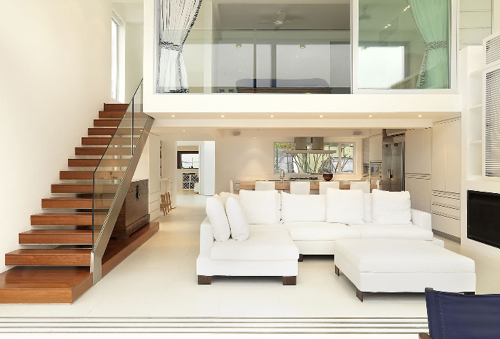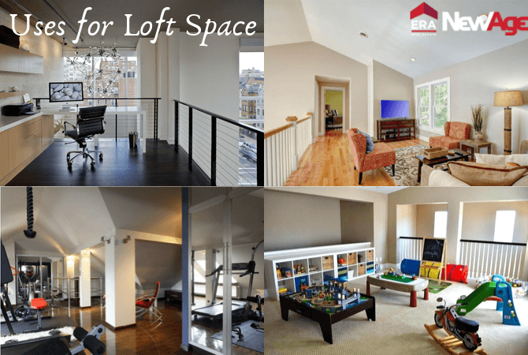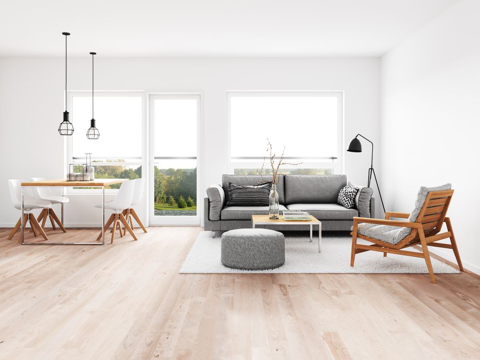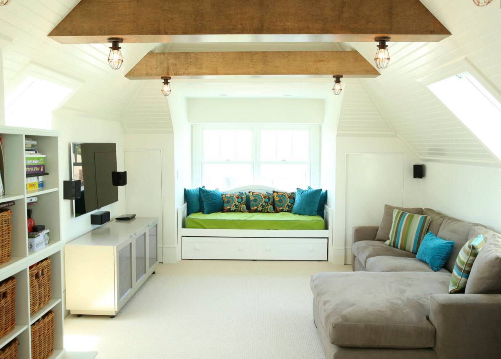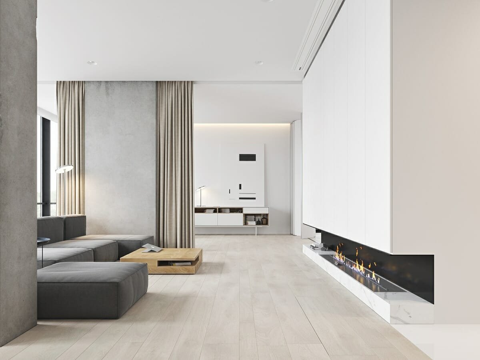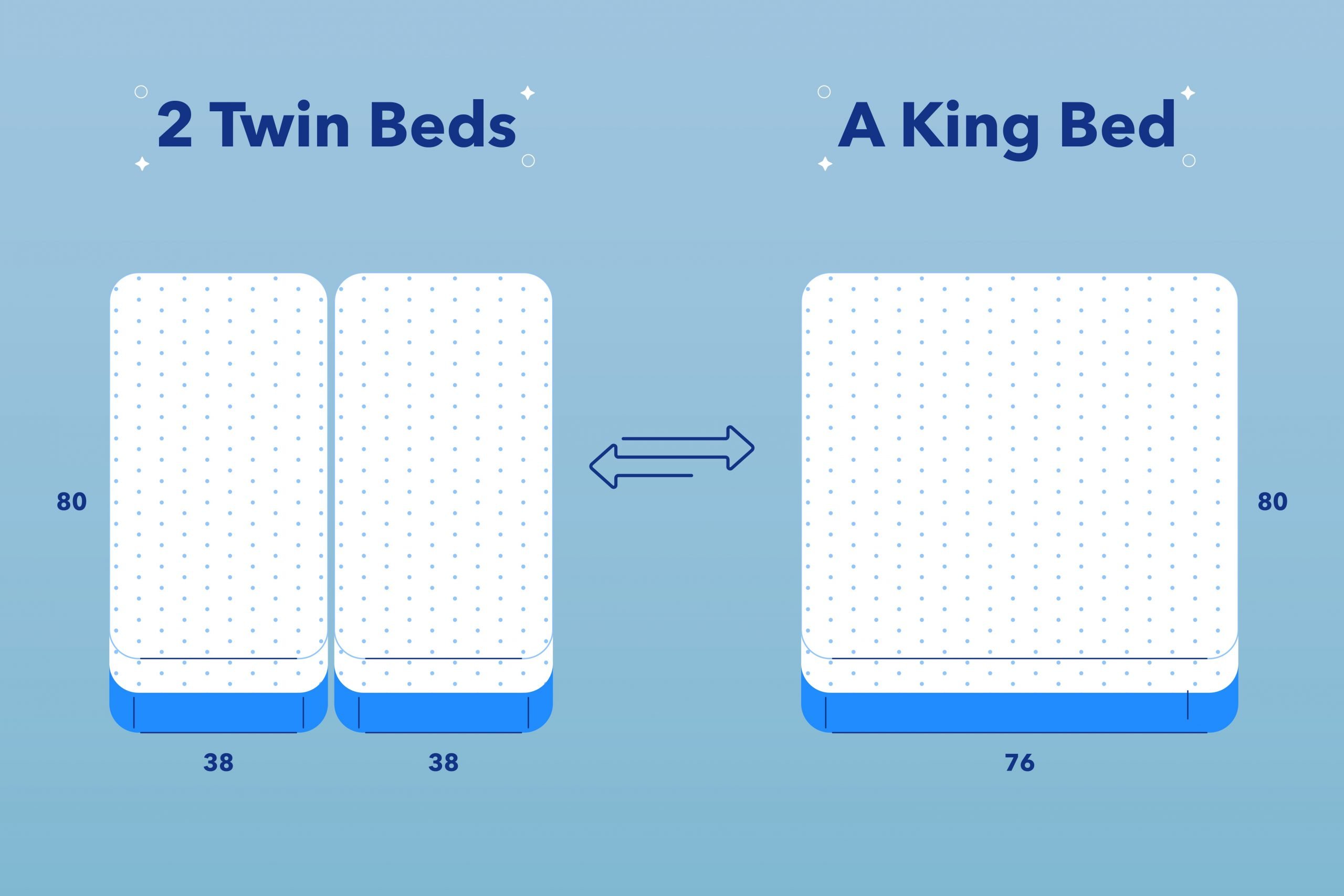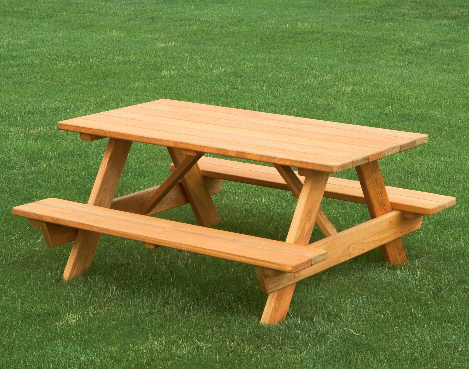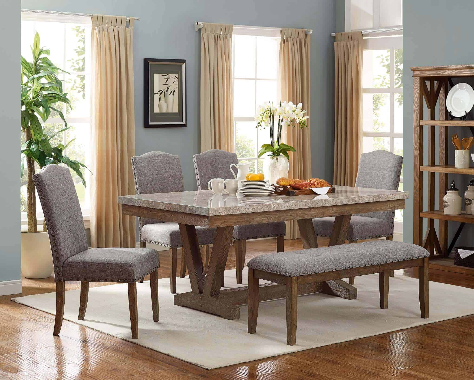If you're lucky enough to call a loft your home, you know that the open concept layout is one of its defining features. And when it comes to designing your living room, this open space provides endless possibilities. Maximizing the space and utilizing the high ceilings are key factors in creating a functional and stylish living room in a loft.1. Open Concept Living Room Layout for a Loft
Loft living is often associated with an industrial aesthetic, and this is a great starting point for your living room design. Exposed brick walls, concrete floors, and metal accents can all add to the industrial chic vibe of a loft living room. Incorporate these elements into your furniture and decor choices for a cohesive and trendy look.2. Industrial Chic Living Room Design for a Loft Space
With loft living, space is often at a premium. That's why it's important to maximize every inch of your living room. Multifunctional furniture is a great option, such as a coffee table with storage or a sofa bed. Vertical space can also be utilized with floating shelves or floor-to-ceiling curtains to create the illusion of higher ceilings.3. Maximizing Space in a Loft Living Room
The furniture arrangement in a loft living room is crucial to the overall design. Start by defining different areas within the open space, such as a sitting area, dining area, and entertainment area. Use area rugs to visually separate these spaces and choose versatile pieces that can be easily moved around to suit your needs.4. Loft Living Room Furniture Arrangement Ideas
With its high ceilings and industrial elements, a loft living room can sometimes feel cold and impersonal. Combat this by adding cozy touches to your design. Soft throw blankets, pillows, and area rugs can add warmth and texture to the space. Warm lighting is also important, so consider adding floor lamps or string lights to create a cozy atmosphere.5. Creating a Cozy Living Room in a Loft Space
If your loft features exposed brick walls and high ceilings, make these elements the focal point of your living room design. Avoid blocking the brick walls with large pieces of furniture, and instead, choose minimalist and modern pieces to complement the industrial vibe. Artwork or plants can also add visual interest to the brick walls.6. Loft Living Room with High Ceilings and Exposed Brick
With its large windows and open space, a loft living room is the perfect place to let in natural light. Avoid blocking the windows with furniture and instead, choose lightweight and airy pieces. Sheer curtains can also be used to diffuse the natural light and create a soft and inviting atmosphere.7. Incorporating Natural Light in a Loft Living Room
If your loft features a mezzanine level, this can be a unique and interesting addition to your living room design. Use this space as a reading nook or home office, and incorporate ladder shelves or built-in bookcases to make the most of the vertical space. Natural light can also be brought in with skylights or transom windows in the mezzanine area.8. Loft Living Room with Mezzanine Level
When it comes to maximizing space in a loft, don't forget about the vertical space. This can be utilized in a number of ways, such as hanging plants, floating shelves, and artwork hung at different levels. This not only adds visual interest to the space, but it also helps to create the illusion of a larger living room.9. Utilizing Vertical Space in a Loft Living Room
A minimalist design is perfect for a loft living room, as it can help to keep the space feeling open and uncluttered. Open shelving is a great option for displaying your favorite decorative pieces and books without taking up valuable floor space. Stick to a neutral color palette and incorporate natural materials to add warmth and texture to the space.10. Loft Living Room with Open Shelving and Minimalist Design
The Benefits of a Loft Living Room Layout
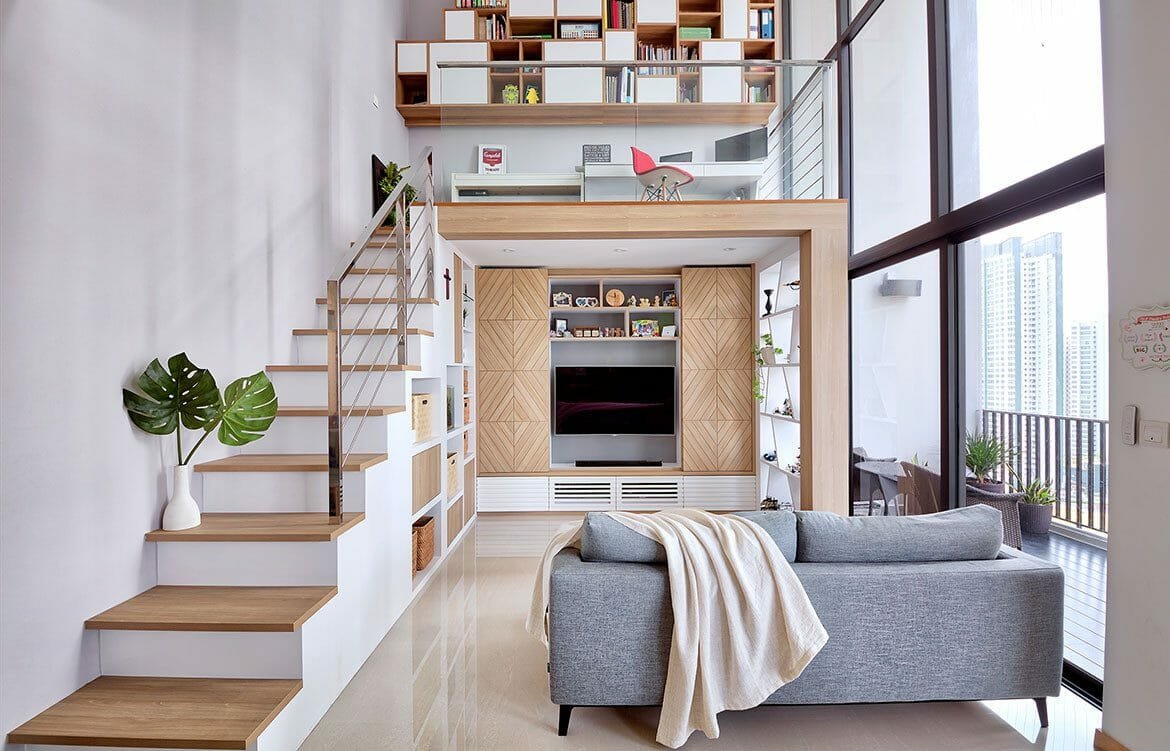
Maximizing Space
 One of the main benefits of a loft living room layout is its ability to maximize space. Lofts are typically smaller in size compared to traditional homes, but their open concept design allows for more efficient use of space. By eliminating walls and doors, a loft living room can feel more spacious and airy, making it perfect for those who enjoy entertaining or simply want a more open and fluid living space. Additionally, a loft living room layout can make a small space feel larger, creating the illusion of more room to move and breathe.
One of the main benefits of a loft living room layout is its ability to maximize space. Lofts are typically smaller in size compared to traditional homes, but their open concept design allows for more efficient use of space. By eliminating walls and doors, a loft living room can feel more spacious and airy, making it perfect for those who enjoy entertaining or simply want a more open and fluid living space. Additionally, a loft living room layout can make a small space feel larger, creating the illusion of more room to move and breathe.
Flexibility in Design
 Another advantage of a loft living room layout is its flexibility in design. With an open floor plan, homeowners have the freedom to arrange their furniture and decor in various ways, creating a unique and personalized space. The lack of walls also allows for natural light to flow freely throughout the room, creating a bright and inviting atmosphere. This space can be easily transformed from a cozy living room area to a dining or workspace, making it ideal for those who value versatility in their home design.
Another advantage of a loft living room layout is its flexibility in design. With an open floor plan, homeowners have the freedom to arrange their furniture and decor in various ways, creating a unique and personalized space. The lack of walls also allows for natural light to flow freely throughout the room, creating a bright and inviting atmosphere. This space can be easily transformed from a cozy living room area to a dining or workspace, making it ideal for those who value versatility in their home design.
Modern and Stylish
 Loft living room layouts have gained popularity in recent years due to their modern and stylish aesthetic. The open concept design, exposed brick walls, and high ceilings give off an industrial, warehouse-like vibe that is both edgy and chic. This design style appeals to those who want a more contemporary and unique living space. With the right furniture and decor choices, a loft living room can be transformed into a sleek and sophisticated sanctuary.
Loft living room layouts have gained popularity in recent years due to their modern and stylish aesthetic. The open concept design, exposed brick walls, and high ceilings give off an industrial, warehouse-like vibe that is both edgy and chic. This design style appeals to those who want a more contemporary and unique living space. With the right furniture and decor choices, a loft living room can be transformed into a sleek and sophisticated sanctuary.
Cost-Effective
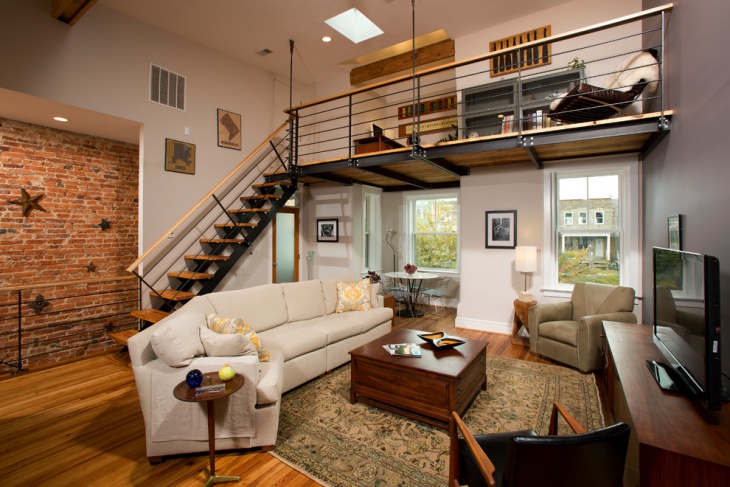 Lastly, a loft living room layout can be a cost-effective option for homeowners. With fewer walls to build and materials to purchase, loft living rooms can be more affordable compared to traditional homes. This is especially beneficial for those living in urban areas where real estate prices and square footage can be at a premium. Additionally, loft living rooms can be more energy-efficient, as the open concept design allows for natural light to illuminate the space, reducing the need for artificial lighting.
In conclusion, a loft living room layout offers numerous benefits for homeowners looking for a modern, versatile, and cost-effective living space. With its open concept design, flexibility in design, and ability to maximize space, a loft living room is an attractive option for those seeking a unique and stylish home. Consider incorporating a loft living room layout into your house design for a one-of-a-kind living experience.
Lastly, a loft living room layout can be a cost-effective option for homeowners. With fewer walls to build and materials to purchase, loft living rooms can be more affordable compared to traditional homes. This is especially beneficial for those living in urban areas where real estate prices and square footage can be at a premium. Additionally, loft living rooms can be more energy-efficient, as the open concept design allows for natural light to illuminate the space, reducing the need for artificial lighting.
In conclusion, a loft living room layout offers numerous benefits for homeowners looking for a modern, versatile, and cost-effective living space. With its open concept design, flexibility in design, and ability to maximize space, a loft living room is an attractive option for those seeking a unique and stylish home. Consider incorporating a loft living room layout into your house design for a one-of-a-kind living experience.






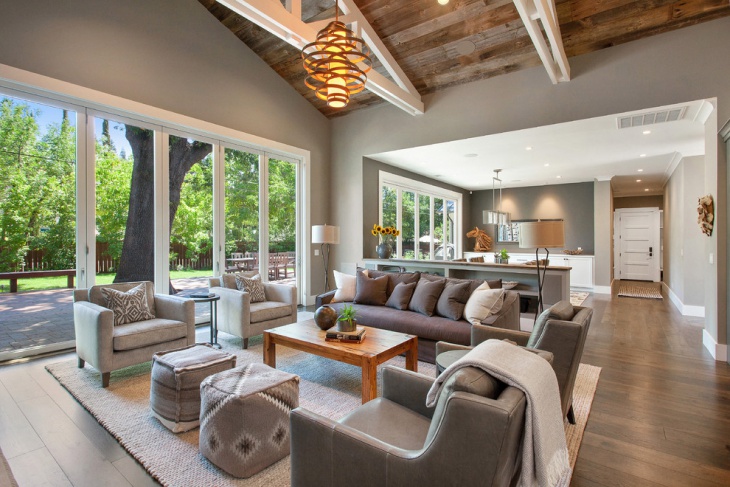




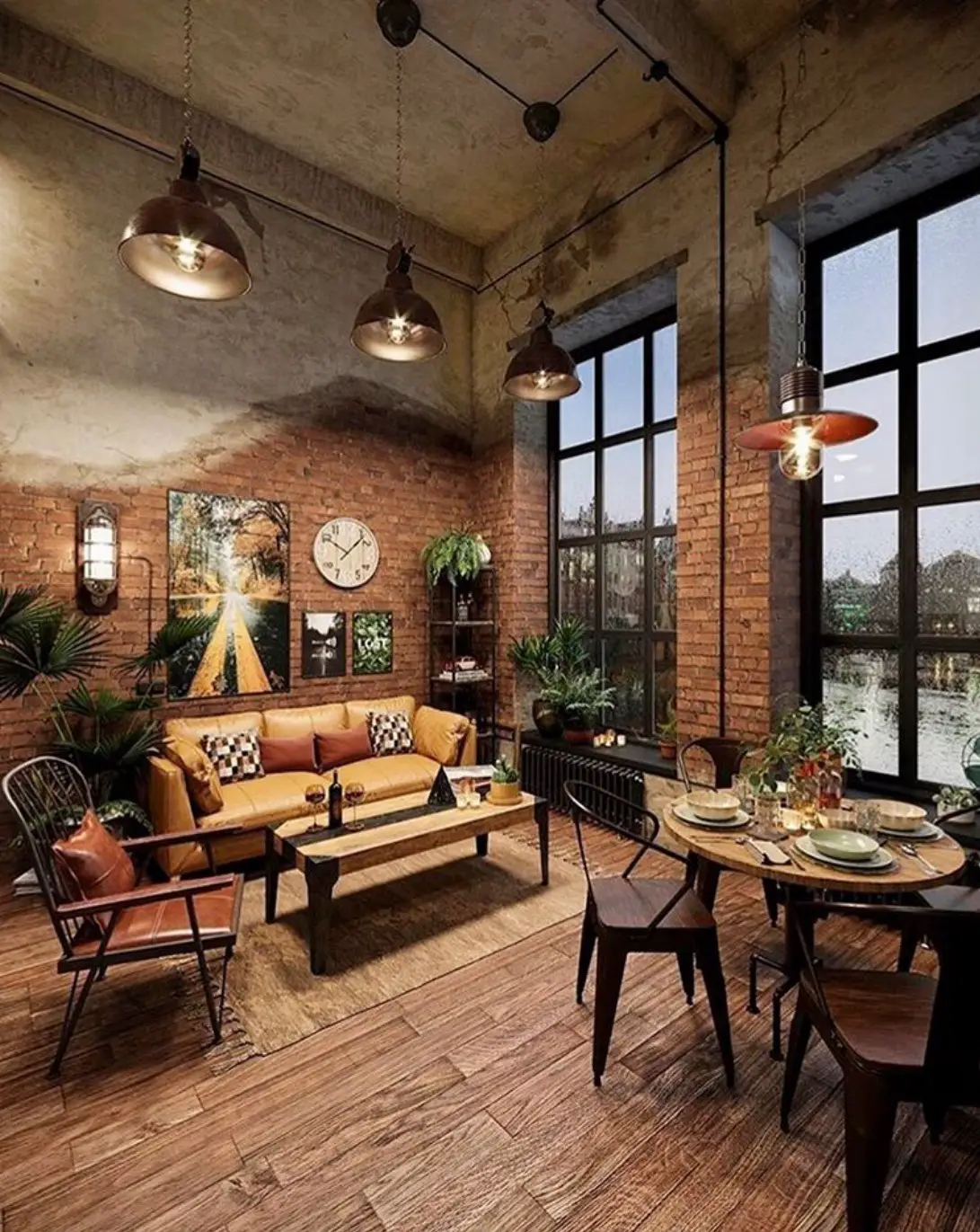

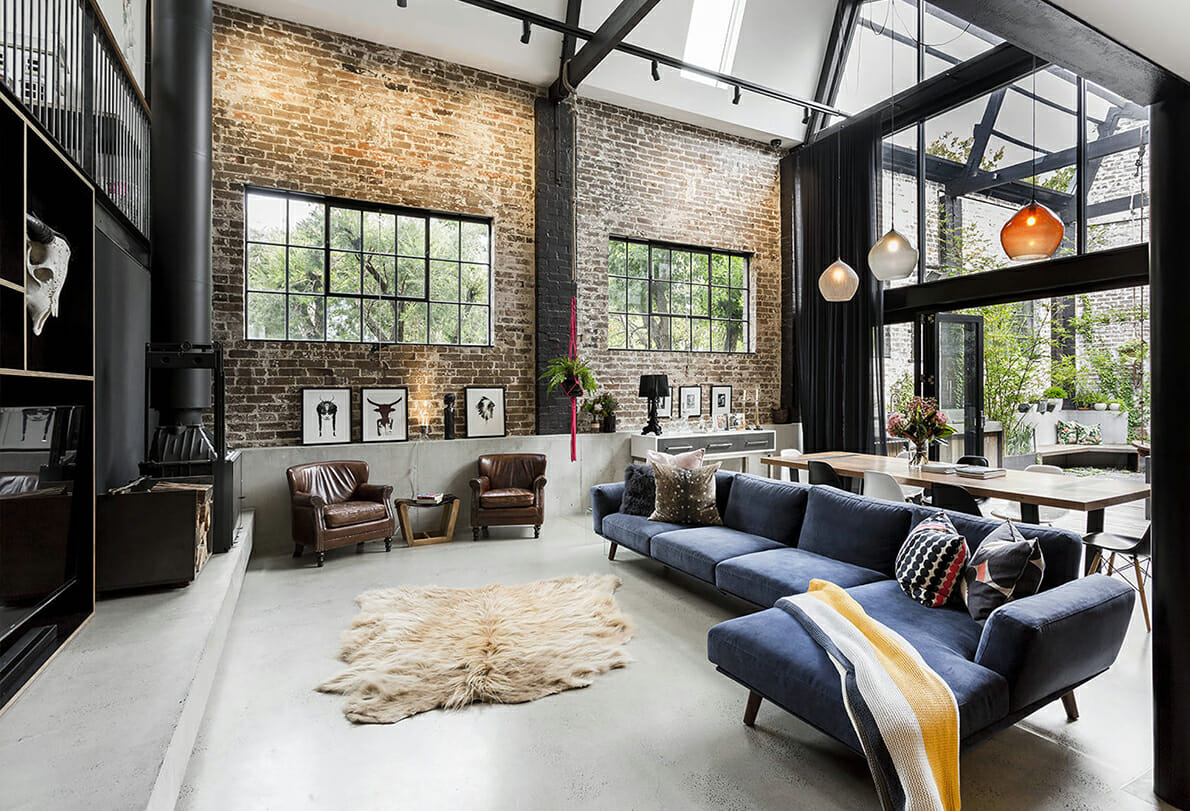














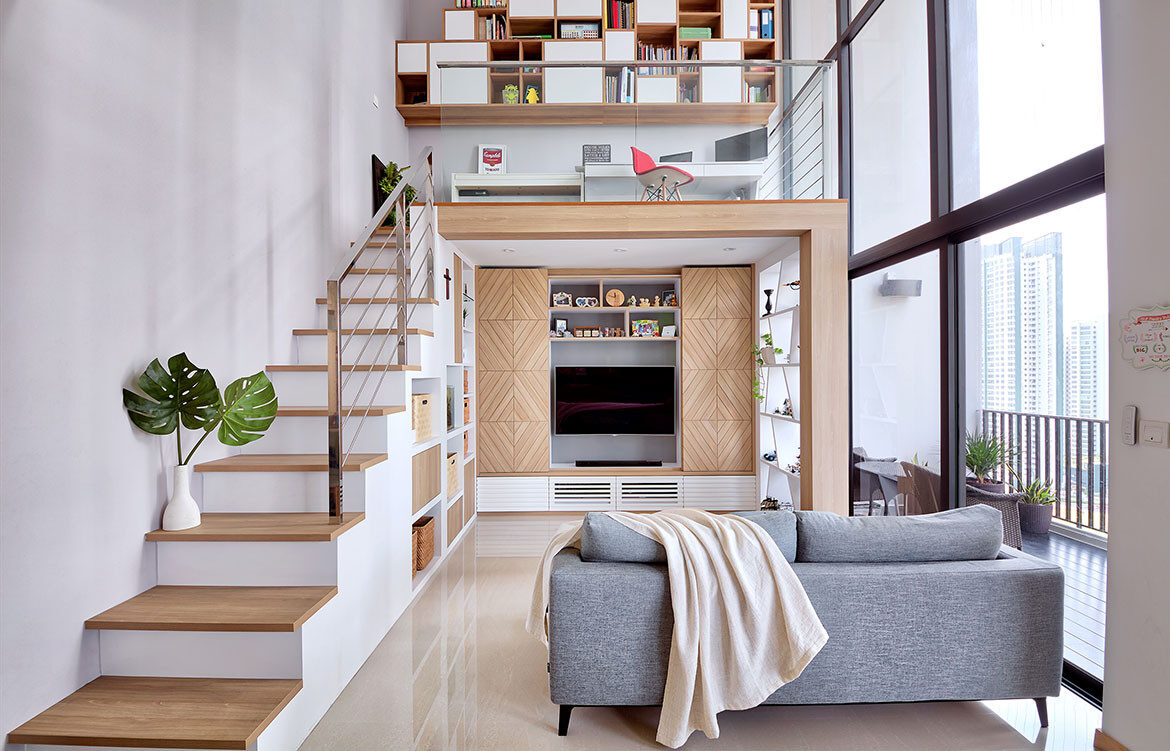

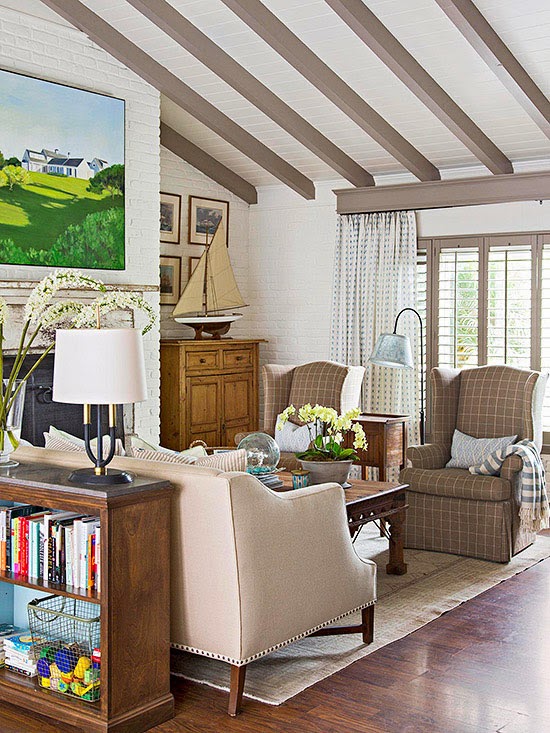








/GettyImages-842254818-5bfc267446e0fb00260a3348.jpg)



