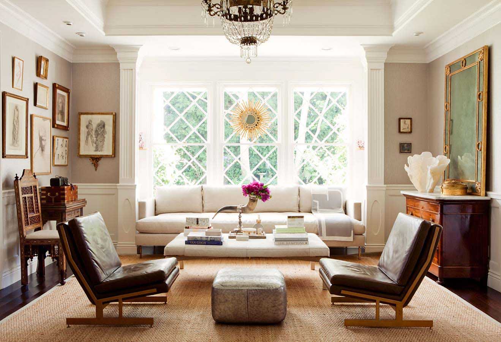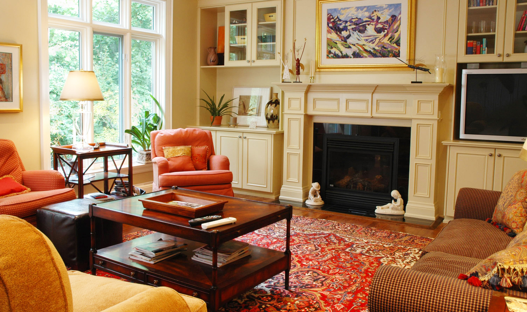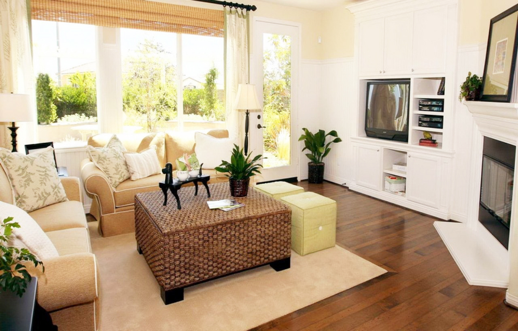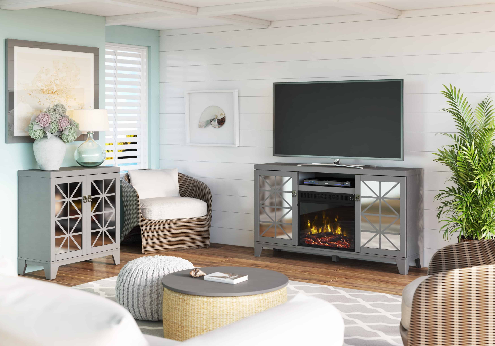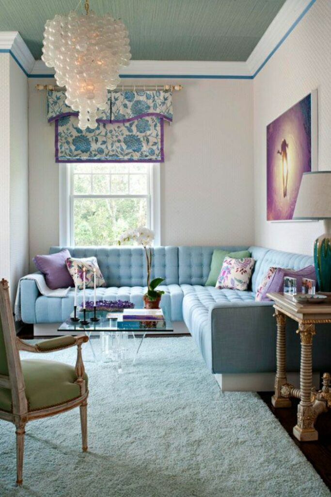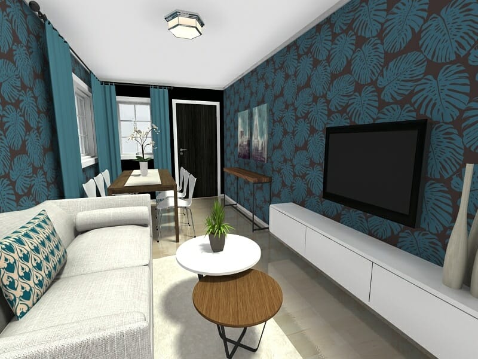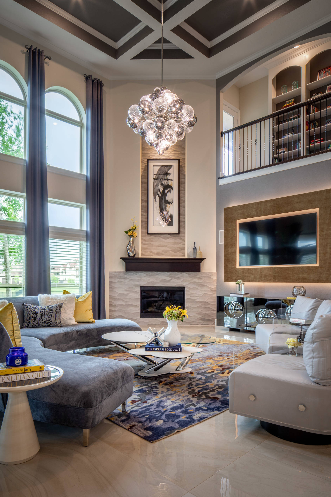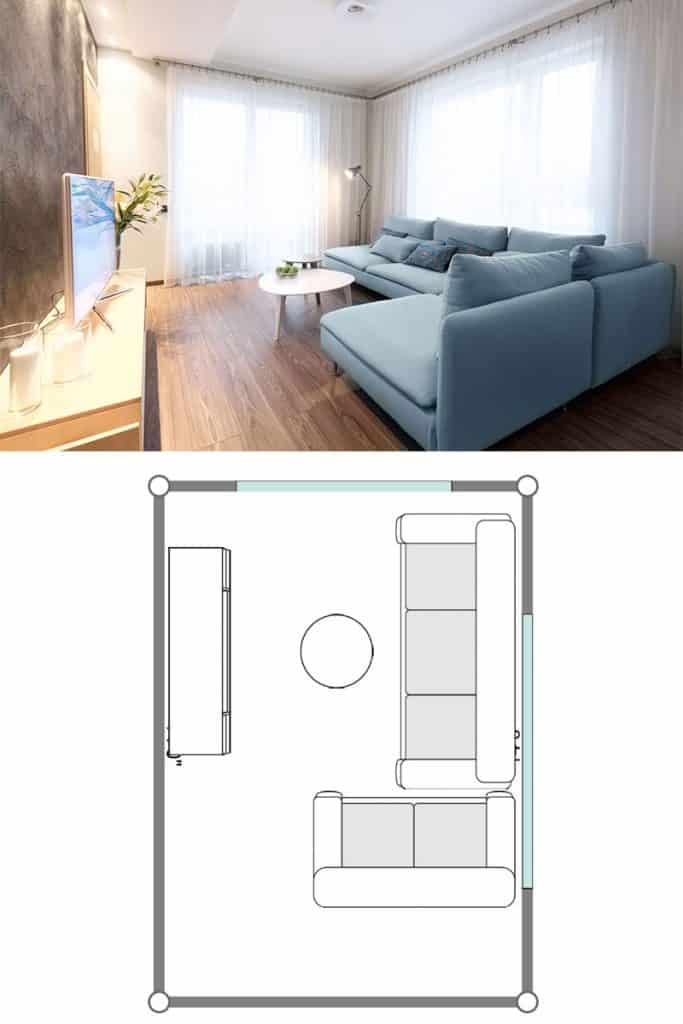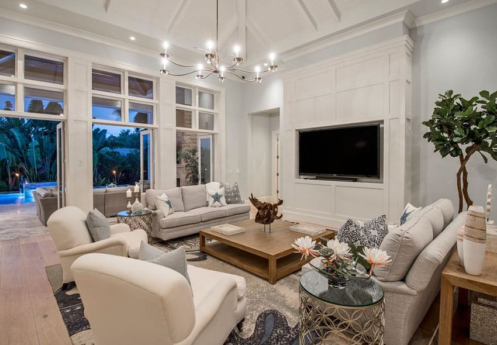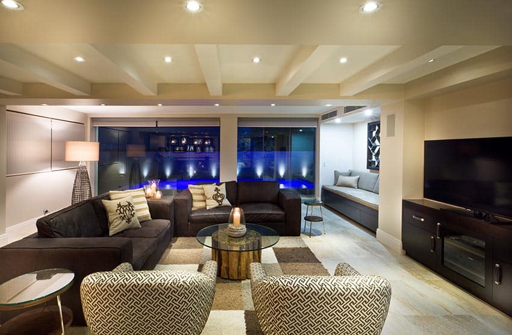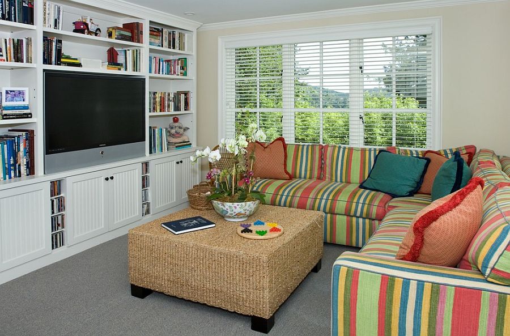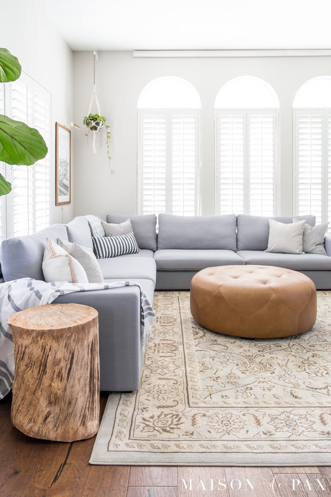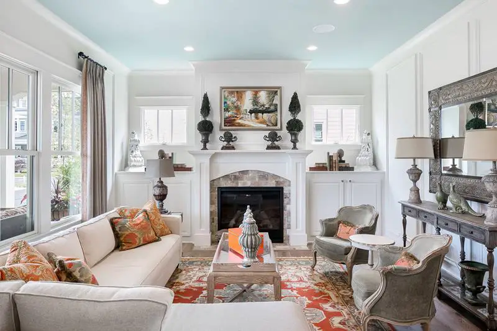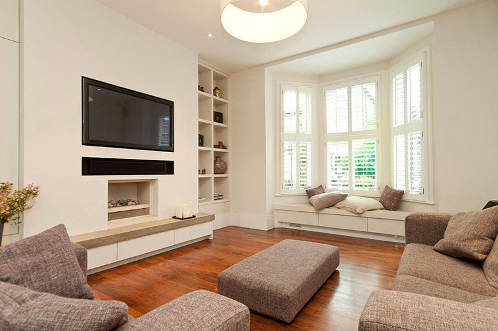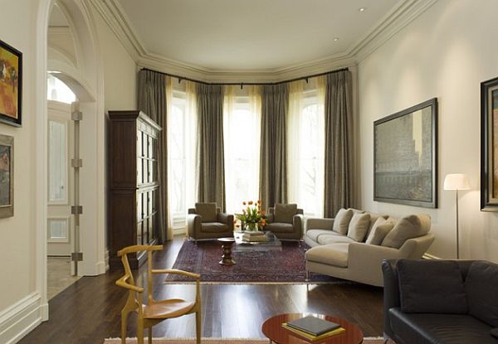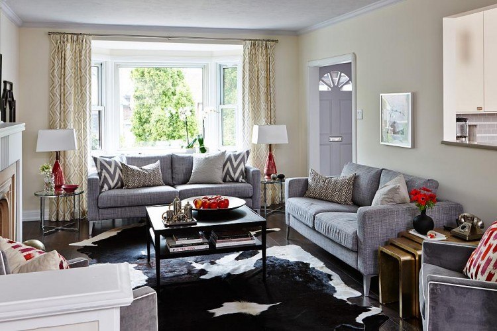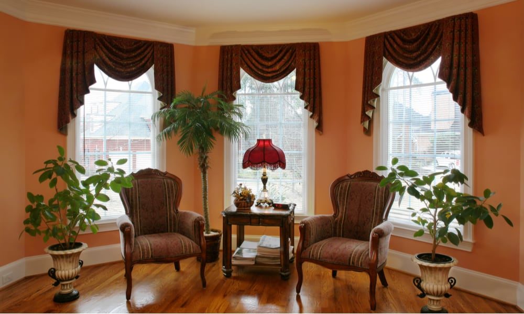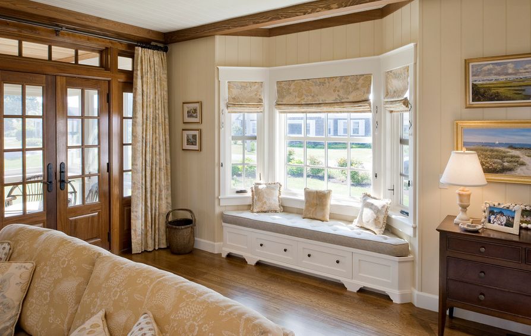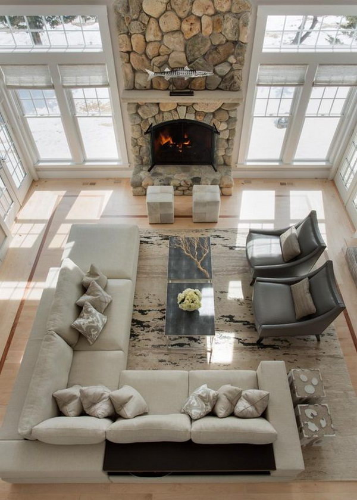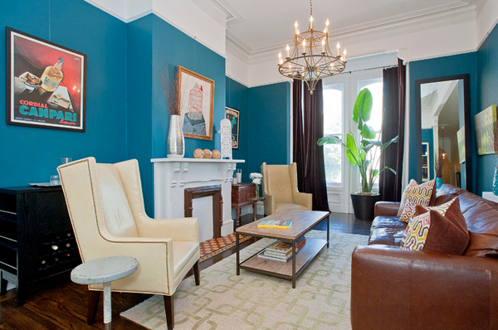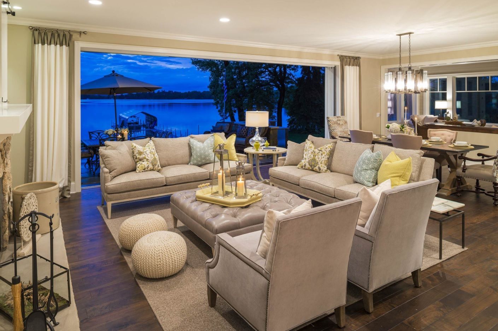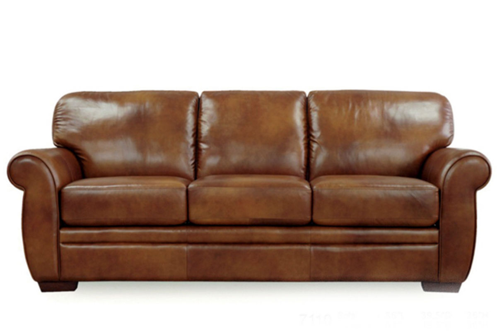When it comes to designing your living room, the layout is one of the most important factors to consider. It determines the flow and functionality of the space, and can greatly impact the overall look and feel of the room. Here are ten main living room layout ideas to inspire your design process.Living Room Layout Ideas
The first step in creating a living room layout is to consider the furniture arrangement. This includes the placement of larger pieces such as the sofa, armchairs, and coffee table. The key is to create a balance between functionality and aesthetics, ensuring that the furniture is arranged in a way that allows for easy movement and conversation.Living Room Furniture Arrangement
For those with smaller living rooms, it's important to make the most of the space available. One option is to opt for a more minimalistic approach, with fewer, but well-chosen pieces of furniture. Another idea is to incorporate multipurpose furniture, such as a storage ottoman or a sofa bed, to maximize functionality.Small Living Room Layout
An open concept living room layout is a popular choice for modern homes. This design typically combines the living room, kitchen, and dining area into one large, open space. It allows for a seamless flow between the different areas and creates a more spacious and airy feel.Open Concept Living Room Layout
A fireplace can be a beautiful focal point in a living room, and the layout should showcase this feature. Depending on the size and placement of the fireplace, the furniture arrangement may need to be adjusted accordingly. For example, a central fireplace may work well with a symmetrical furniture layout.Living Room Layout with Fireplace
Many living rooms also serve as entertainment spaces, with a TV as the main source of entertainment. When incorporating a TV into the living room layout, it's important to consider factors such as viewing distance, glare from windows, and the placement of other furniture pieces in relation to the TV.Living Room Layout with TV
A sectional sofa is a popular choice for larger living rooms, as it provides ample seating and can be configured in different ways to suit the space. When incorporating a sectional into the living room layout, it's important to consider the flow and placement of other furniture pieces to avoid overcrowding and ensure a balanced look.Living Room Layout with Sectional
Bay windows are a beautiful architectural feature that can add character to a living room. When designing the layout for a living room with a bay window, it's important to make the most of the natural light and views. This may involve placing seating or a reading nook by the window to take advantage of the space.Living Room Layout with Bay Window
In many homes, the living room and dining area are combined into one larger space. When designing the layout for this type of living room, it's important to create a cohesive and functional flow between the two areas. This may involve using furniture pieces as room dividers or incorporating a rug to define each space.Living Room Layout with Dining Area
In today's world, more and more people are working from home, and many are in need of a designated home office space. If your living room needs to double as a home office, it's important to create a layout that allows for both productivity and relaxation. This may involve incorporating a desk and storage solutions into the living room design.Living Room Layout with Home Office
Creating a Cozy and Functional Living Room Layout

Maximizing Space
 When it comes to designing a living room, one of the main challenges is often maximizing the limited space available.
Living room layouts
need to strike a balance between creating a cozy and inviting atmosphere while also allowing for easy movement and functionality. To achieve this, it is important to consider the size and shape of your living room, as well as the placement of doors and windows.
Furniture placement
is key in creating a space that feels open and spacious, even in smaller living rooms. Opting for multi-functional furniture, such as a coffee table with hidden storage or a sleeper sofa, can also help save space.
When it comes to designing a living room, one of the main challenges is often maximizing the limited space available.
Living room layouts
need to strike a balance between creating a cozy and inviting atmosphere while also allowing for easy movement and functionality. To achieve this, it is important to consider the size and shape of your living room, as well as the placement of doors and windows.
Furniture placement
is key in creating a space that feels open and spacious, even in smaller living rooms. Opting for multi-functional furniture, such as a coffee table with hidden storage or a sleeper sofa, can also help save space.
Defining Zones
 Another important aspect of
living room layouts
is defining different zones within the space. This can help create a sense of organization and purpose, making the room feel more put together. A common way to define zones in a living room is by
arranging furniture
to create a designated seating area, usually centered around a focal point such as a fireplace or TV. Other zones could include a reading nook, a work area, or a play area for children.
Rugs
can also be used to visually separate different zones in a living room.
Another important aspect of
living room layouts
is defining different zones within the space. This can help create a sense of organization and purpose, making the room feel more put together. A common way to define zones in a living room is by
arranging furniture
to create a designated seating area, usually centered around a focal point such as a fireplace or TV. Other zones could include a reading nook, a work area, or a play area for children.
Rugs
can also be used to visually separate different zones in a living room.
Consider Traffic Flow
 In addition to maximizing space and defining zones, it is important to consider the
traffic flow
in your living room layout. This refers to the pathways people take to move around the space. Ideally, you want to create a clear and unobstructed path from one area to another, without having to navigate around furniture. This is especially important if you have a larger living room or if your living room doubles as a
entryway
for your home. To ensure a smooth traffic flow, leave at least 3 feet of space between furniture pieces.
In addition to maximizing space and defining zones, it is important to consider the
traffic flow
in your living room layout. This refers to the pathways people take to move around the space. Ideally, you want to create a clear and unobstructed path from one area to another, without having to navigate around furniture. This is especially important if you have a larger living room or if your living room doubles as a
entryway
for your home. To ensure a smooth traffic flow, leave at least 3 feet of space between furniture pieces.
Personal Touches
 While functionality and space-saving are important factors to consider in
living room layouts
, it is also essential to add personal touches to make the space feel like home. This could include incorporating your favorite colors, patterns, and textures into the
decor
.
Wall art
, throw pillows, and other decorative elements can also add personality and warmth to the room. Don't be afraid to mix and match different styles and pieces to create a unique and inviting living room that reflects your personal taste.
In conclusion, when designing a living room layout, it is important to strike a balance between functionality, space-saving, and personal touches. By carefully considering the size and shape of the room, defining zones, and ensuring a smooth traffic flow, you can create a cozy and inviting living room that meets your needs and reflects your personal style. Don't be afraid to experiment and have fun with your living room design, as it is ultimately a space for you to relax and enjoy with your loved ones.
While functionality and space-saving are important factors to consider in
living room layouts
, it is also essential to add personal touches to make the space feel like home. This could include incorporating your favorite colors, patterns, and textures into the
decor
.
Wall art
, throw pillows, and other decorative elements can also add personality and warmth to the room. Don't be afraid to mix and match different styles and pieces to create a unique and inviting living room that reflects your personal taste.
In conclusion, when designing a living room layout, it is important to strike a balance between functionality, space-saving, and personal touches. By carefully considering the size and shape of the room, defining zones, and ensuring a smooth traffic flow, you can create a cozy and inviting living room that meets your needs and reflects your personal style. Don't be afraid to experiment and have fun with your living room design, as it is ultimately a space for you to relax and enjoy with your loved ones.

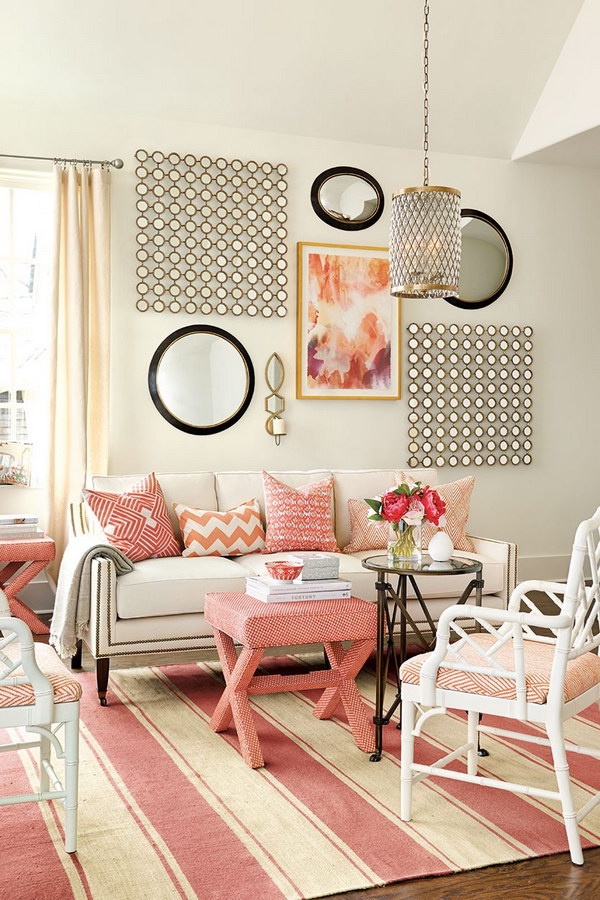
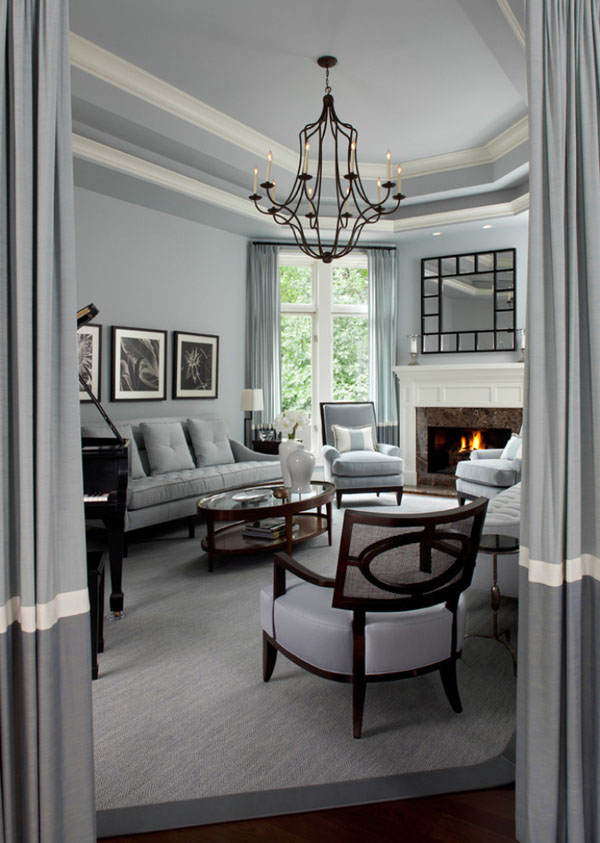



:max_bytes(150000):strip_icc()/cdn.cliqueinc.com__cache__posts__198376__best-laid-plans-3-airy-layout-plans-for-tiny-living-rooms-1844424-1469133480.700x0c-825ef7aaa32642a1832188f59d46c079.jpg)



:max_bytes(150000):strip_icc()/DesignbyEmilyHendersonDesignPhotographerbyTessaNeustadt_363-fc07a680720746859d542547e686cf8d.jpeg)





