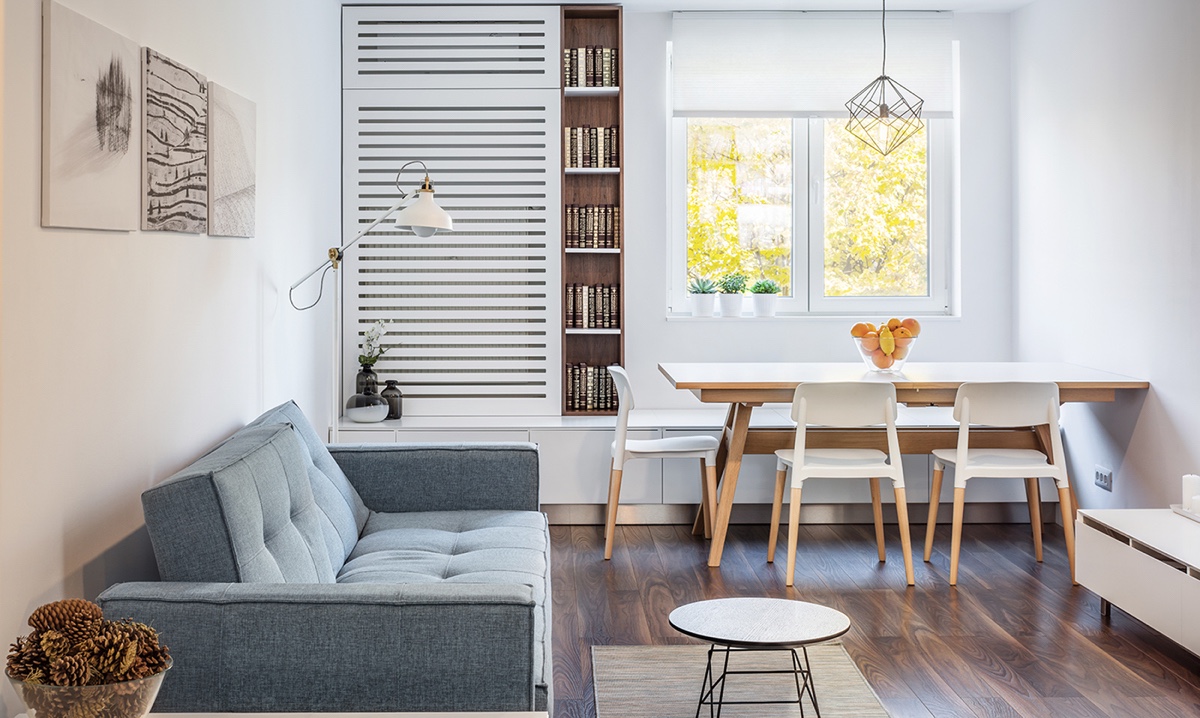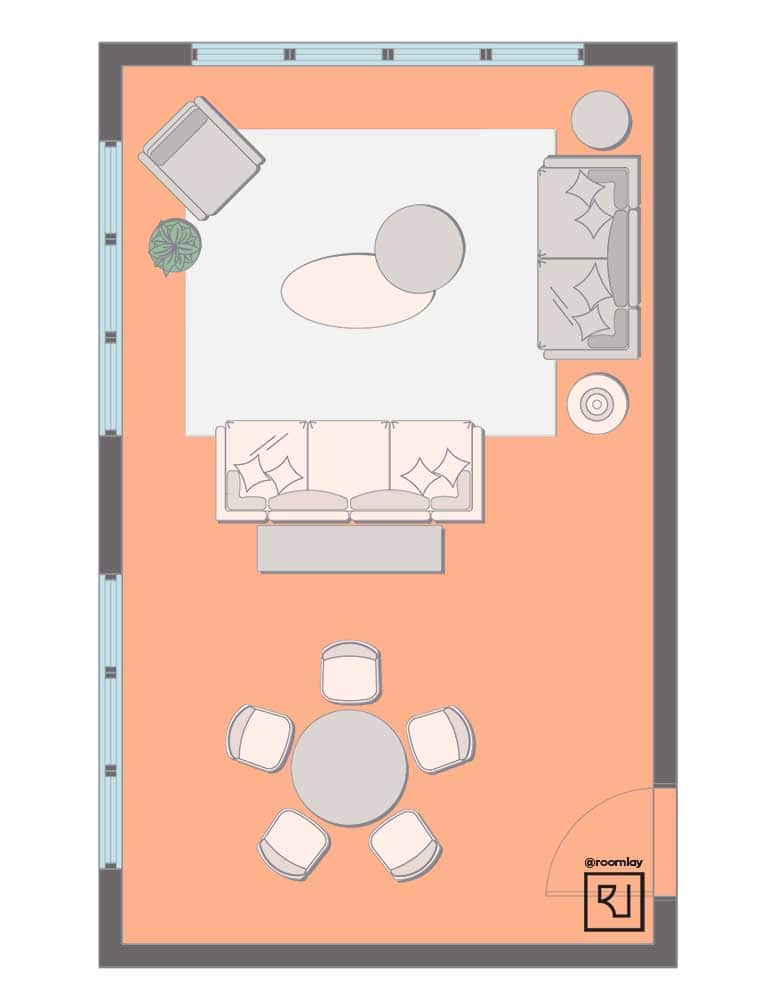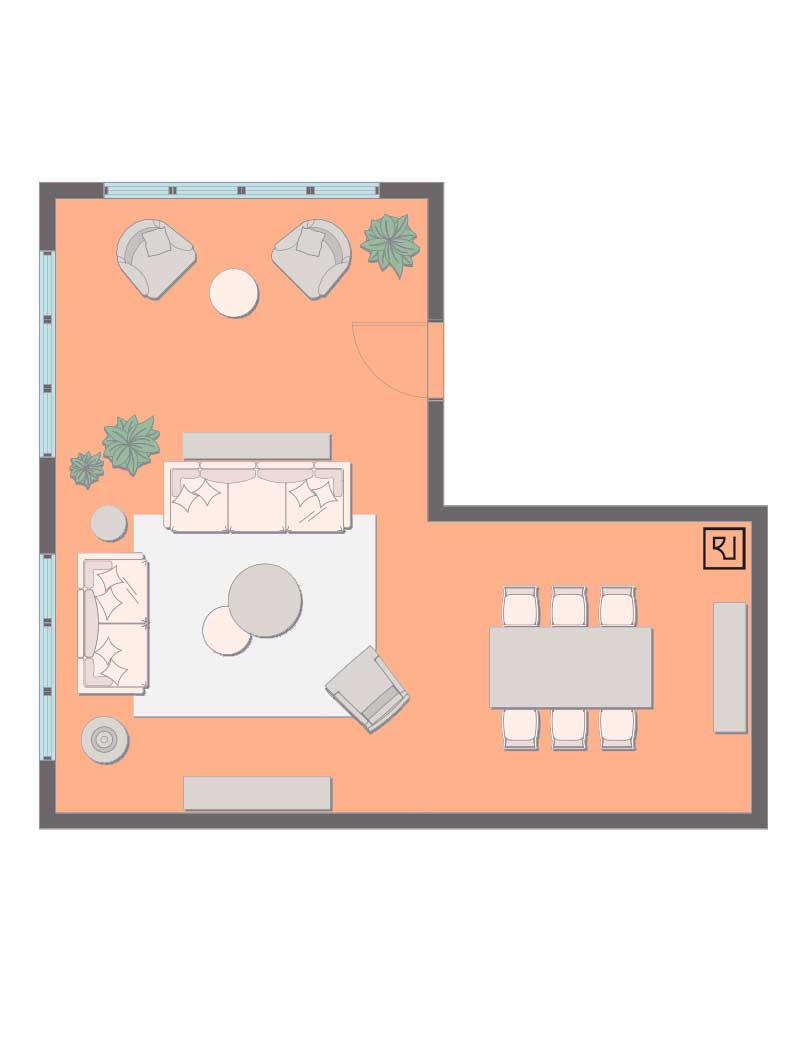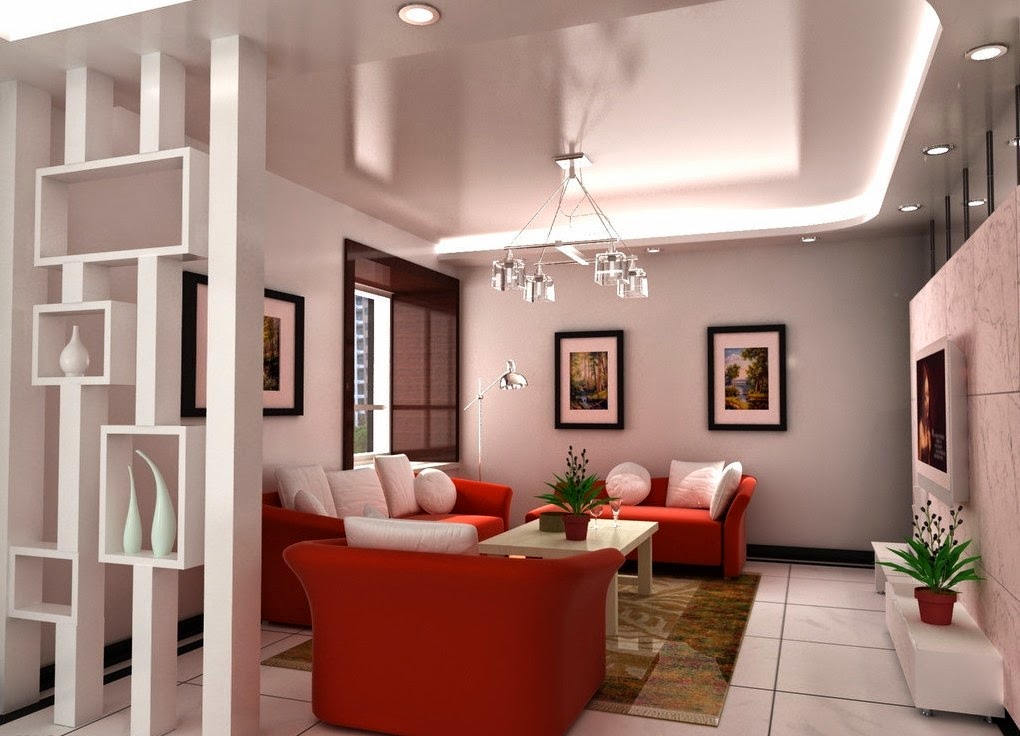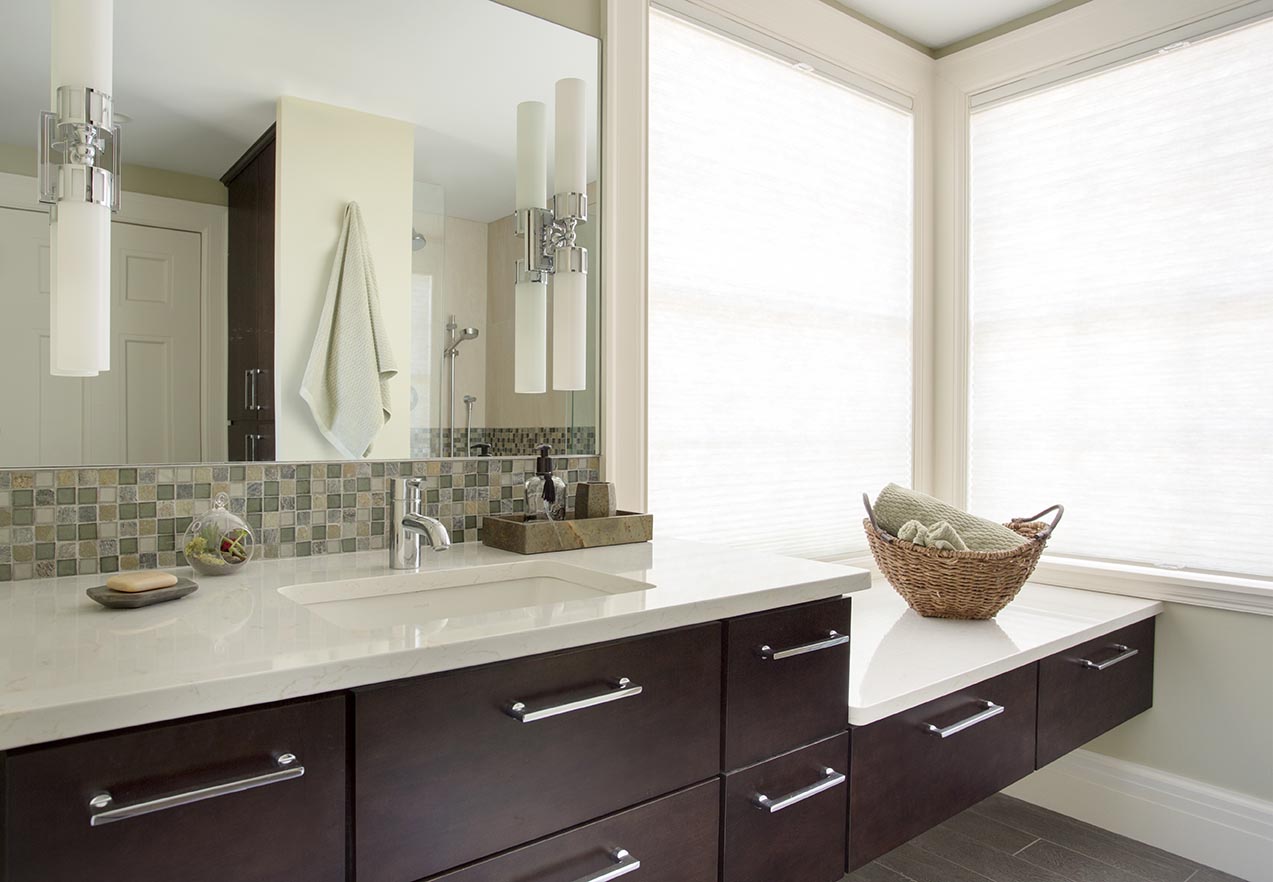Open floor plans have become increasingly popular in modern homes, and for good reason. They create a sense of spaciousness and flow, making the most out of every square foot. This is especially beneficial for living rooms and dining rooms, as they are often the central gathering spaces in a home. If you're looking for ways to incorporate an open floor plan into your living room and dining room, here are some ideas to inspire you.Open Floor Plan Ideas for Living Room and Dining Room
For those with smaller homes or apartments, combining the living room and dining room into one space can be a practical and stylish solution. By using a cohesive color scheme and furniture layout, you can create a seamless transition between the two spaces. Consider using a large area rug to define the living room area, and a dining table with chairs that complement the living room furniture. This will create a cohesive and functional living and dining room combo.Living Room and Dining Room Combo Floor Plans
When dealing with a limited amount of space, it's important to make the most out of every square inch. One way to do this is by incorporating multi-functional furniture. For example, a dining table with built-in storage or a coffee table that can double as a dining table. You can also use furniture with exposed legs to create a sense of openness and avoid bulky pieces that can make a small space feel even smaller.Small Living Room and Dining Room Floor Plans
A fireplace can add warmth and charm to any living room and dining room, and incorporating it into your floor plan can create a cozy and inviting atmosphere. Consider placing the fireplace as a focal point between the two spaces, with comfortable seating options facing it. This will make both the living room and dining room feel connected and cohesive.Living Room and Dining Room Floor Plans with Fireplace
For those who love to entertain, having the living room, dining room, and kitchen connected can be a dream come true. This allows for easy flow between the three spaces, making it easier for guests to mingle and for the host to stay connected to all areas. To create a cohesive look, use similar materials and colors in all three spaces, such as matching countertops or coordinating furniture.Living Room and Dining Room Floor Plans with Kitchen
Vaulted ceilings can make a room feel grand and spacious, and incorporating them into your living room and dining room floor plan can create a sense of luxury. To make the most out of this architectural feature, consider adding statement lighting fixtures that draw the eye upward and make the space feel even more impressive.Living Room and Dining Room Floor Plans with Vaulted Ceilings
A bay window can add character and charm to any room, and incorporating it into your living room and dining room floor plan can make the space feel bright and airy. Consider placing a dining table or cozy seating area in the bay window to take advantage of the natural light and create a focal point in the room.Living Room and Dining Room Floor Plans with Bay Window
French doors can add elegance and sophistication to any space, and incorporating them into your living room and dining room can create a seamless connection between the two areas. Consider using sheer curtains or blinds on the doors to maintain privacy while still allowing natural light to flow through.Living Room and Dining Room Floor Plans with French Doors
An open concept floor plan is all about creating a sense of flow and connection between different areas of the home, and this can be especially beneficial for the living room and dining room. By removing walls and incorporating an open concept design, you can create a spacious and inviting living and dining area that is perfect for entertaining and everyday living.Living Room and Dining Room Floor Plans with Open Concept
For those who prefer a more traditional layout, having separate spaces for the living room and dining room may be the way to go. To create a sense of cohesion, try using a similar color scheme or design elements in both spaces. For example, if your living room has a blue color scheme, incorporate pops of blue in the dining room through accessories or artwork.Living Room and Dining Room Floor Plans with Separate Spaces
Maximizing Space and Functionality with Living Room and Dining Room Floor Plans

Creating the Perfect Balance
 When designing a house, one of the most important aspects to consider is the floor plan. A well-planned floor layout not only maximizes space but also ensures functionality and flow within the house.
Living rooms and dining rooms are two of the most frequently used areas in a house, making it crucial to have a well-structured floor plan that caters to the needs of both spaces.
When designing a house, one of the most important aspects to consider is the floor plan. A well-planned floor layout not only maximizes space but also ensures functionality and flow within the house.
Living rooms and dining rooms are two of the most frequently used areas in a house, making it crucial to have a well-structured floor plan that caters to the needs of both spaces.
Open Concept vs. Separate Rooms
 The first decision to make when designing a living room and dining room floor plan is whether to opt for an open concept or have separate rooms. An open concept layout creates a larger, more spacious feel, while separate rooms provide privacy and a defined area for each function.
When deciding between the two, it is important to consider the size and shape of the space, as well as the needs and lifestyle of the homeowner.
The first decision to make when designing a living room and dining room floor plan is whether to opt for an open concept or have separate rooms. An open concept layout creates a larger, more spacious feel, while separate rooms provide privacy and a defined area for each function.
When deciding between the two, it is important to consider the size and shape of the space, as well as the needs and lifestyle of the homeowner.
Combining Function and Aesthetics
 No matter which layout is chosen, it is important to incorporate both function and aesthetics into the design. The living room and dining room are not only areas for relaxation and entertainment but also serve as a reflection of the homeowner's style and taste.
By incorporating practical elements such as storage solutions and ample seating, while also incorporating design elements such as lighting and furniture placement, the space can be both functional and visually appealing.
No matter which layout is chosen, it is important to incorporate both function and aesthetics into the design. The living room and dining room are not only areas for relaxation and entertainment but also serve as a reflection of the homeowner's style and taste.
By incorporating practical elements such as storage solutions and ample seating, while also incorporating design elements such as lighting and furniture placement, the space can be both functional and visually appealing.
Maximizing Space with Creative Solutions
 In today's modern homes, space is often at a premium, making it essential to find creative solutions to make the most of the available space.
One popular trend is to combine the living and dining room with the kitchen, creating a multi-functional space that can be used for various purposes.
Another popular option is to utilize furniture pieces that can serve dual purposes, such as a dining table that can also be used as a desk or a sofa bed in the living room for additional sleeping space.
In today's modern homes, space is often at a premium, making it essential to find creative solutions to make the most of the available space.
One popular trend is to combine the living and dining room with the kitchen, creating a multi-functional space that can be used for various purposes.
Another popular option is to utilize furniture pieces that can serve dual purposes, such as a dining table that can also be used as a desk or a sofa bed in the living room for additional sleeping space.
Conclusion
 In conclusion, when designing a living room and dining room floor plan, it is important to find the right balance between space, functionality, and aesthetics.
By carefully considering the needs and lifestyle of the homeowner, as well as utilizing creative solutions, a well-planned floor plan can create a harmonious and inviting space for both living and dining purposes.
So whether it's a cozy family dinner or a lively gathering with friends, a well-designed living room and dining room floor plan will ensure that the space is both functional and visually appealing.
In conclusion, when designing a living room and dining room floor plan, it is important to find the right balance between space, functionality, and aesthetics.
By carefully considering the needs and lifestyle of the homeowner, as well as utilizing creative solutions, a well-planned floor plan can create a harmonious and inviting space for both living and dining purposes.
So whether it's a cozy family dinner or a lively gathering with friends, a well-designed living room and dining room floor plan will ensure that the space is both functional and visually appealing.

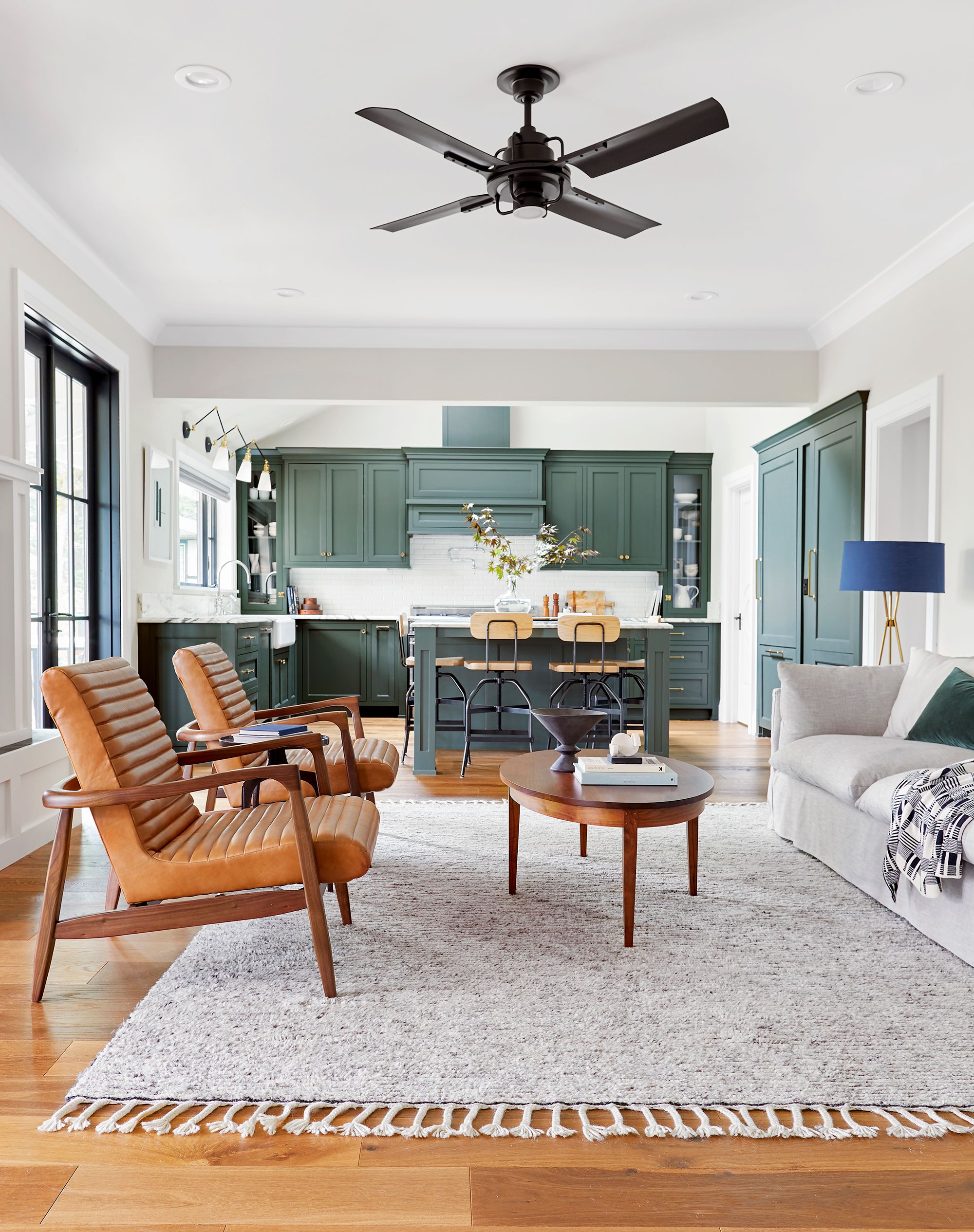










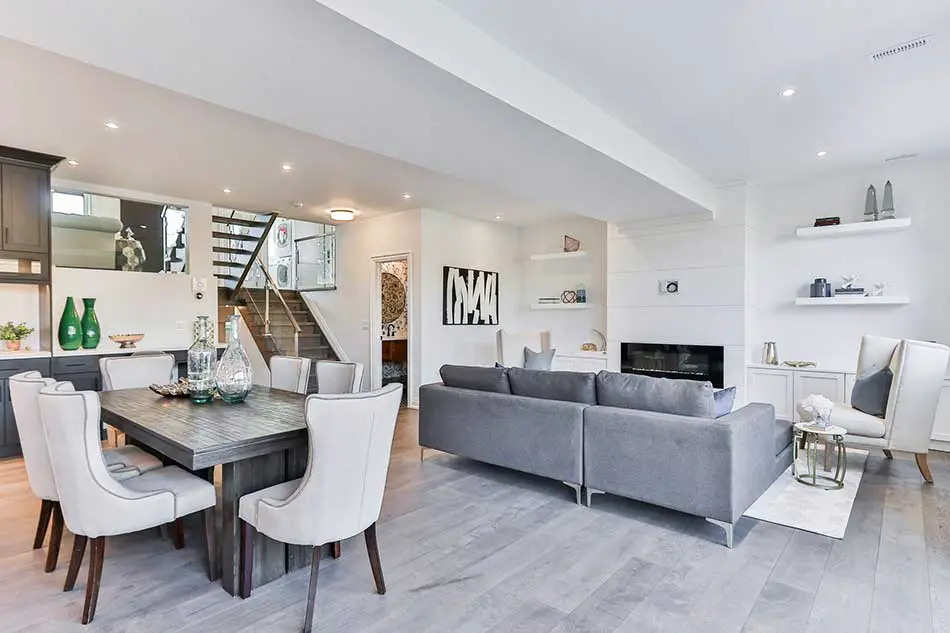

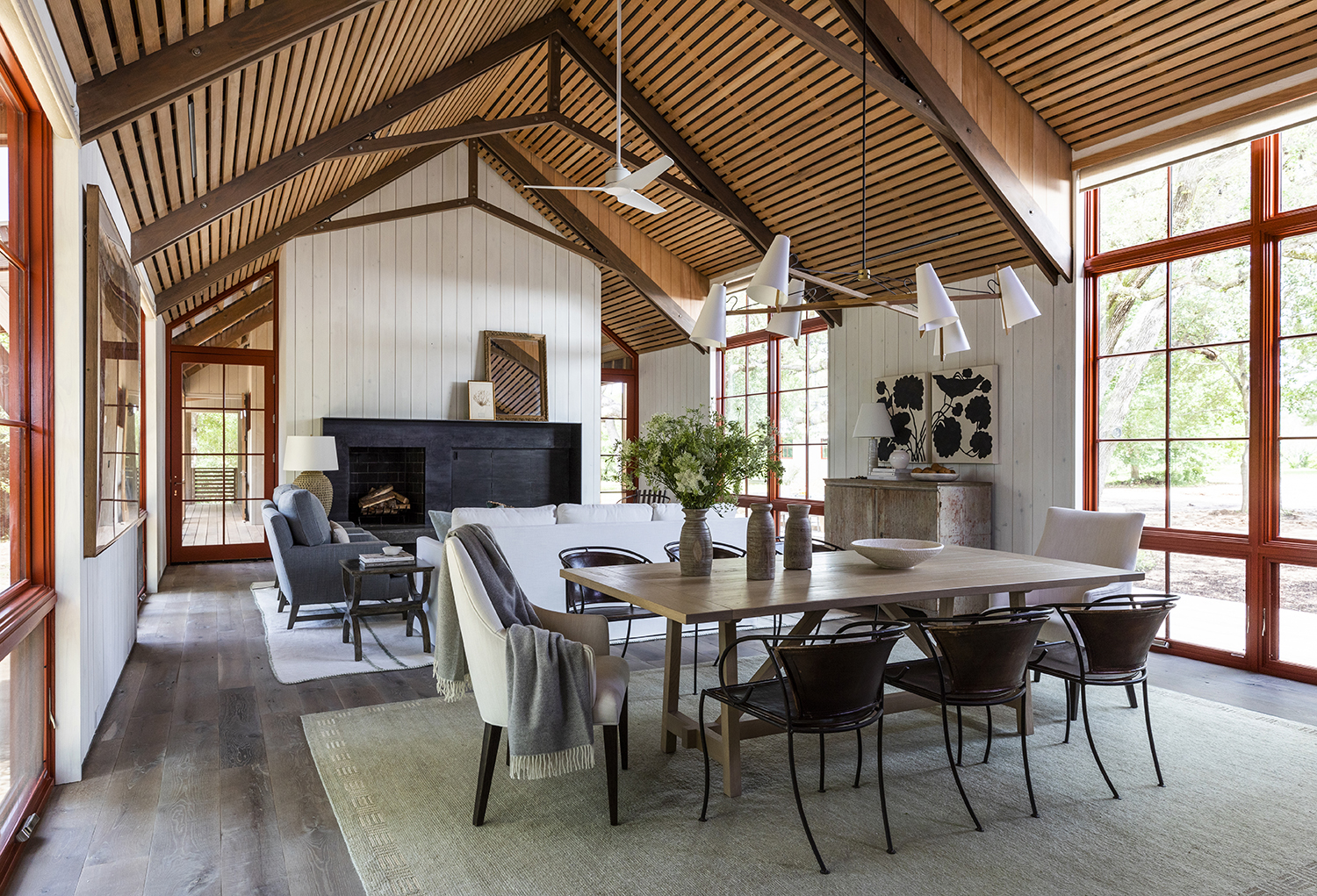
:max_bytes(150000):strip_icc()/living-dining-room-combo-4796589-hero-97c6c92c3d6f4ec8a6da13c6caa90da3.jpg)


