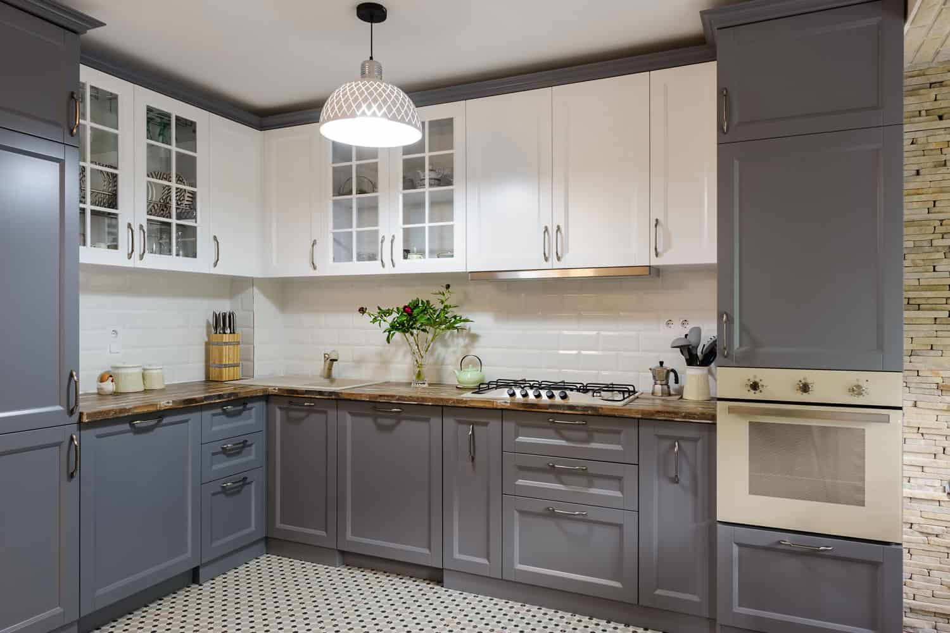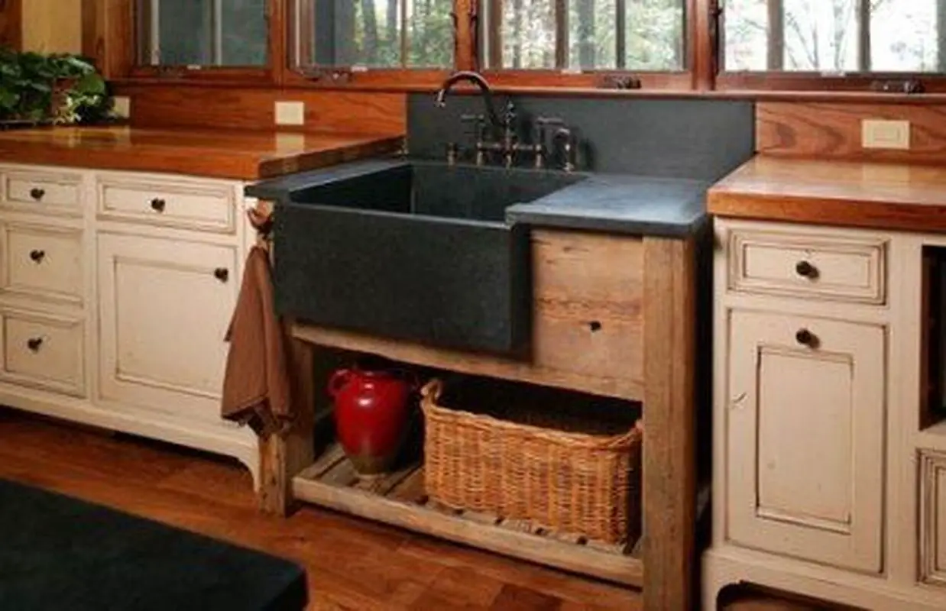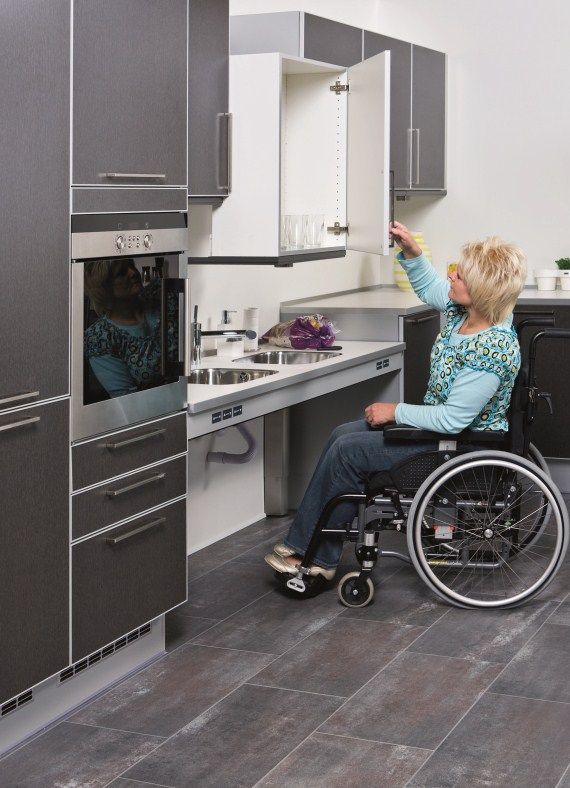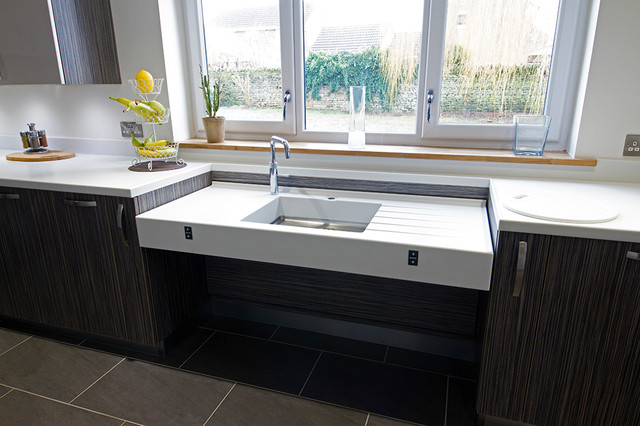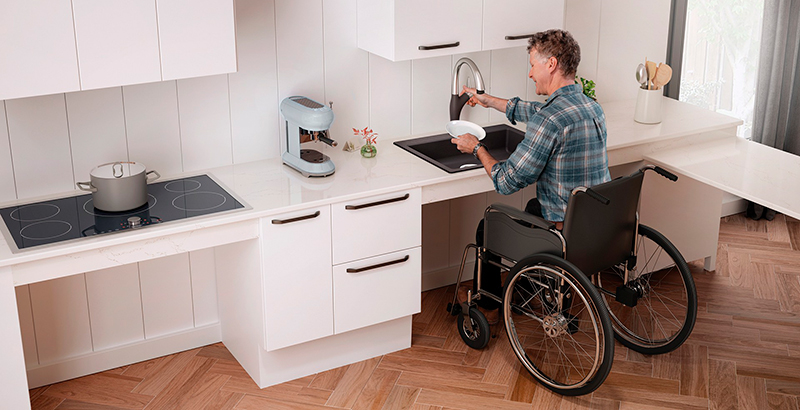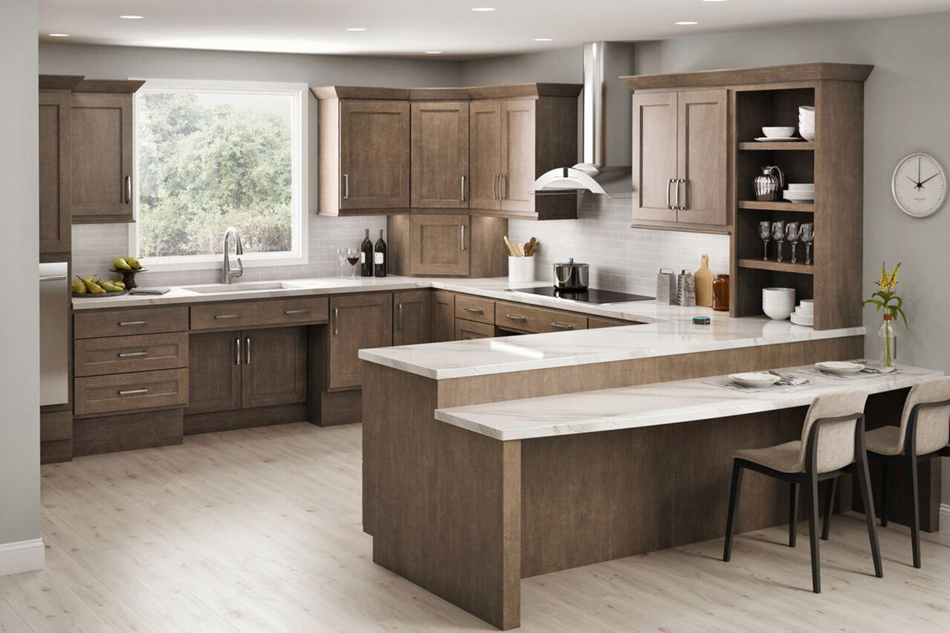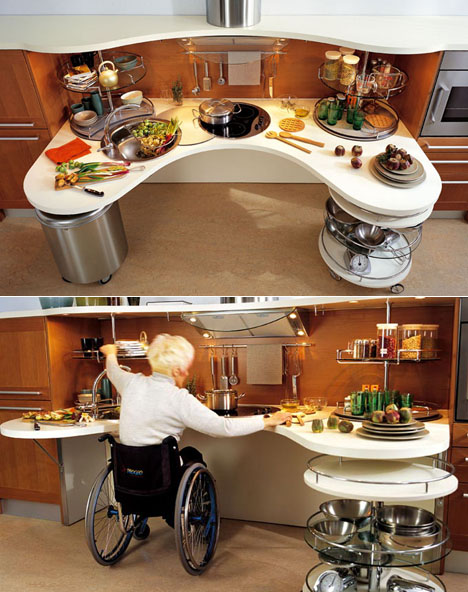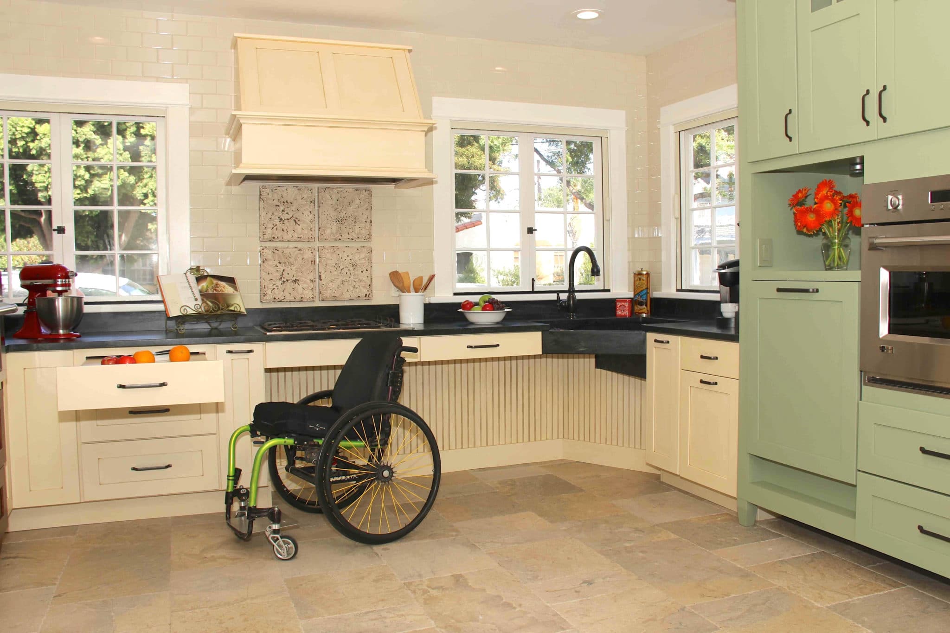Having a kitchen that is accessible for wheelchair users is not only a matter of convenience, but it also promotes independence and inclusivity in the home. When designing a kitchen for a wheelchair user, it's important to consider their needs and limitations to create a functional and comfortable space. Here are some top kitchen sink cabinet ideas for wheelchair users that can help make the kitchen more accessible.Accessible Kitchen Design for Wheelchair Users
The first step in creating an accessible kitchen for wheelchair users is to ensure that the kitchen cabinets are at a suitable height. The standard height for kitchen cabinets is around 36 inches, but this may be too high for someone in a wheelchair. Installing lower cabinets at a height of 30 inches or less can make it easier for a wheelchair user to reach items without straining. Additionally, installing pull-out shelves or drawers can make it easier to access items in the back of the cabinet.Wheelchair Accessible Kitchen Cabinets
The kitchen sink is an essential part of any kitchen, and for a wheelchair user, it's important to have a sink that is easily accessible. One idea for an adaptive kitchen sink cabinet is to install a sink that is mounted on the wall rather than on a traditional cabinet. This allows for more legroom underneath the sink, making it easier for a wheelchair user to get close enough to use the sink comfortably.Adaptive Kitchen Sink Cabinet Ideas
For a more traditional sink cabinet, there are also accessible options available. One option is to install a sink with a shallow basin, which can make it easier for a wheelchair user to reach the faucet and drain. Another idea is to install a sink with a side drain, which can provide more room under the sink for a wheelchair user's legs.Accessible Kitchen Sink Options for Wheelchair Users
Aside from the height and layout of the sink, there are other design elements that can make a kitchen sink more wheelchair-friendly. One idea is to install a touchless faucet, which can be turned on and off with a simple wave of the hand. This eliminates the need to reach for the faucet handles, making it easier for a wheelchair user to use the sink independently.Wheelchair-Friendly Kitchen Sink Cabinet Designs
Universal design is the concept of designing spaces that are accessible and usable for people of all ages and abilities. When it comes to kitchen sink cabinets, incorporating universal design elements can make the space more accessible for wheelchair users. This can include installing lower countertops, open shelving, or pull-out drawers instead of traditional cabinets.Universal Design Kitchen Sink Cabinet Ideas
There are also various solutions available specifically designed for wheelchair users to make the kitchen sink more accessible. One option is a pull-down faucet, which can be lowered closer to the sink or raised higher for easier reach. Another solution is a sink that can be raised or lowered with a touch of a button, allowing for optimal height adjustment for a wheelchair user.Accessible Kitchen Sink Cabinet Solutions for Wheelchair Users
The hardware used in kitchen sink cabinets can also play a role in accessibility. Using lever handles for the faucet instead of traditional knobs can make it easier for a wheelchair user to turn the water on and off. Additionally, installing pull-out or pull-down handles on cabinets can make it easier to open and close them without the need for grip strength.Wheelchair Accessible Kitchen Sink Cabinet Hardware
Designing a kitchen for wheelchair accessibility doesn't mean sacrificing style. There are various adaptable kitchen sink cabinet ideas that can make the space both functional and aesthetically pleasing. For example, incorporating a kitchen island with a sink can provide a lower countertop for a wheelchair user while also adding additional storage and workspace in the kitchen.Adaptable Kitchen Sink Cabinet Ideas for Wheelchair Users
When it comes to accessible kitchen sink cabinets, there are also innovative designs available that can make the space more user-friendly for wheelchair users. One example is a sink cabinet with a motorized lift that can be raised or lowered to the desired height. This allows for easy access to the sink for both wheelchair users and able-bodied individuals.Innovative Kitchen Sink Cabinet Designs for Wheelchair Accessibility
Kitchen Sink Cabinet Idea for Wheelchair Accessibility

Creating a Functional and Stylish Kitchen for Wheelchair Users
 For wheelchair users, navigating and using a kitchen can often be a challenge. From reaching high cabinets to maneuvering around tight spaces, traditional kitchen designs are not always the most user-friendly for those with mobility limitations. However, with some creativity and thoughtful planning, it is possible to design a kitchen that is both functional and stylish for wheelchair users. One important element to consider is the kitchen sink cabinet. Let's explore some ideas for incorporating a practical and accessible sink cabinet into your kitchen design.
For wheelchair users, navigating and using a kitchen can often be a challenge. From reaching high cabinets to maneuvering around tight spaces, traditional kitchen designs are not always the most user-friendly for those with mobility limitations. However, with some creativity and thoughtful planning, it is possible to design a kitchen that is both functional and stylish for wheelchair users. One important element to consider is the kitchen sink cabinet. Let's explore some ideas for incorporating a practical and accessible sink cabinet into your kitchen design.
Consider a Lowered Sink
 The standard height for kitchen sinks is around 36 inches, which can be difficult for wheelchair users to reach. To make your kitchen sink more accessible, consider installing a lowered sink that is only 30 inches high. This will allow wheelchair users to comfortably reach the sink and perform daily tasks such as washing dishes or preparing food. Additionally, a lowered sink can also provide space underneath for a wheelchair to fit comfortably, making it easier for users to get closer to the sink and use it with ease.
The standard height for kitchen sinks is around 36 inches, which can be difficult for wheelchair users to reach. To make your kitchen sink more accessible, consider installing a lowered sink that is only 30 inches high. This will allow wheelchair users to comfortably reach the sink and perform daily tasks such as washing dishes or preparing food. Additionally, a lowered sink can also provide space underneath for a wheelchair to fit comfortably, making it easier for users to get closer to the sink and use it with ease.
Incorporate Pull-Out Shelves
 Another useful feature to consider for your kitchen sink cabinet is pull-out shelves. These shelves can be installed in the lower part of the cabinet, making it easier for wheelchair users to access items stored in the back of the cabinet. Pull-out shelves also eliminate the need to reach or bend down, reducing the risk of injury. With pull-out shelves, wheelchair users can easily pull out the shelves to access items in the back without having to strain or ask for assistance.
Another useful feature to consider for your kitchen sink cabinet is pull-out shelves. These shelves can be installed in the lower part of the cabinet, making it easier for wheelchair users to access items stored in the back of the cabinet. Pull-out shelves also eliminate the need to reach or bend down, reducing the risk of injury. With pull-out shelves, wheelchair users can easily pull out the shelves to access items in the back without having to strain or ask for assistance.
Opt for a Larger Sink
 A larger sink can also be a helpful addition to a wheelchair-accessible kitchen. The extra space allows for more room to maneuver and makes it easier to wash larger items such as pots and pans. A deeper sink can also be useful for wheelchair users, as it prevents water from splashing out onto the surrounding countertop. Consider installing a sink with a single, large basin rather than a double sink to maximize space and functionality.
A larger sink can also be a helpful addition to a wheelchair-accessible kitchen. The extra space allows for more room to maneuver and makes it easier to wash larger items such as pots and pans. A deeper sink can also be useful for wheelchair users, as it prevents water from splashing out onto the surrounding countertop. Consider installing a sink with a single, large basin rather than a double sink to maximize space and functionality.
Install a Touchless Faucet
 Using a traditional faucet can be challenging for wheelchair users, as it requires precise hand movements to turn on and off. To make the sink more accessible, consider installing a touchless faucet that can be turned on and off with a simple wave of the hand. This eliminates the need for gripping and twisting, making it easier for wheelchair users to use the sink independently.
Using a traditional faucet can be challenging for wheelchair users, as it requires precise hand movements to turn on and off. To make the sink more accessible, consider installing a touchless faucet that can be turned on and off with a simple wave of the hand. This eliminates the need for gripping and twisting, making it easier for wheelchair users to use the sink independently.
Conclusion
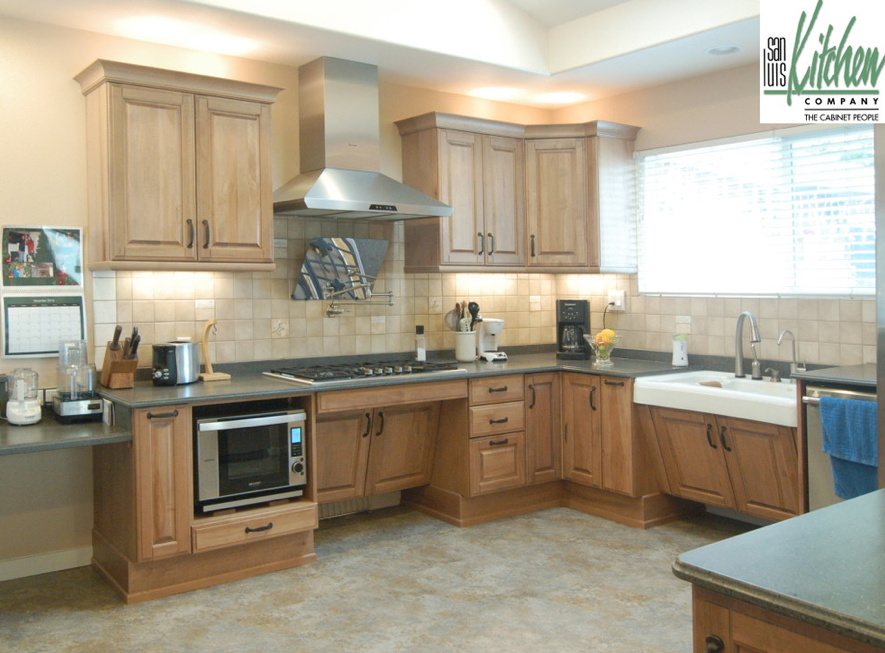 By incorporating these kitchen sink cabinet ideas for wheelchair accessibility, you can create a functional and stylish kitchen for wheelchair users. These simple changes can make a big difference in the daily lives of wheelchair users, allowing them to navigate and use the kitchen with ease. Remember to also consider other aspects of kitchen design, such as ample space for maneuvering and easily reachable countertops. With thoughtful planning and creativity, you can design a kitchen that is both beautiful and accessible for all users.
By incorporating these kitchen sink cabinet ideas for wheelchair accessibility, you can create a functional and stylish kitchen for wheelchair users. These simple changes can make a big difference in the daily lives of wheelchair users, allowing them to navigate and use the kitchen with ease. Remember to also consider other aspects of kitchen design, such as ample space for maneuvering and easily reachable countertops. With thoughtful planning and creativity, you can design a kitchen that is both beautiful and accessible for all users.



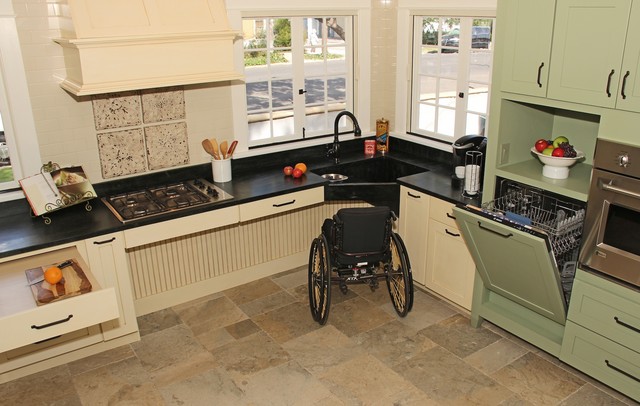
















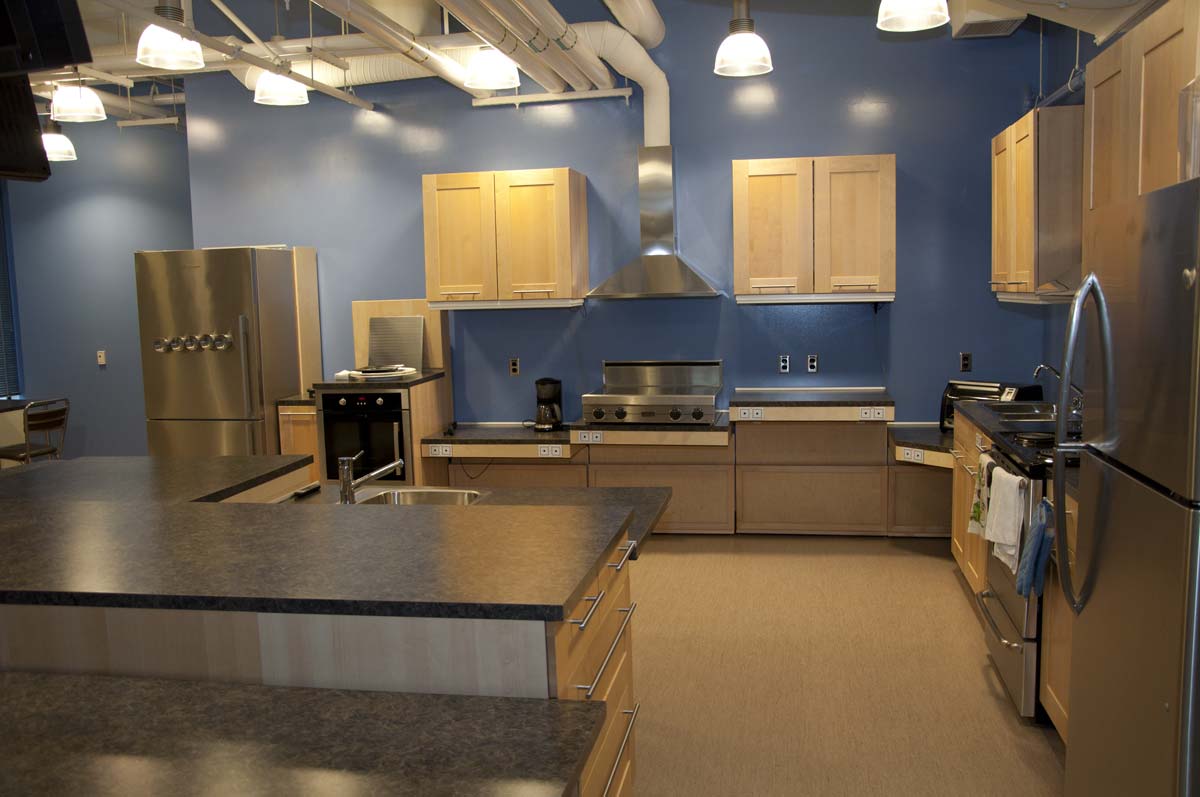



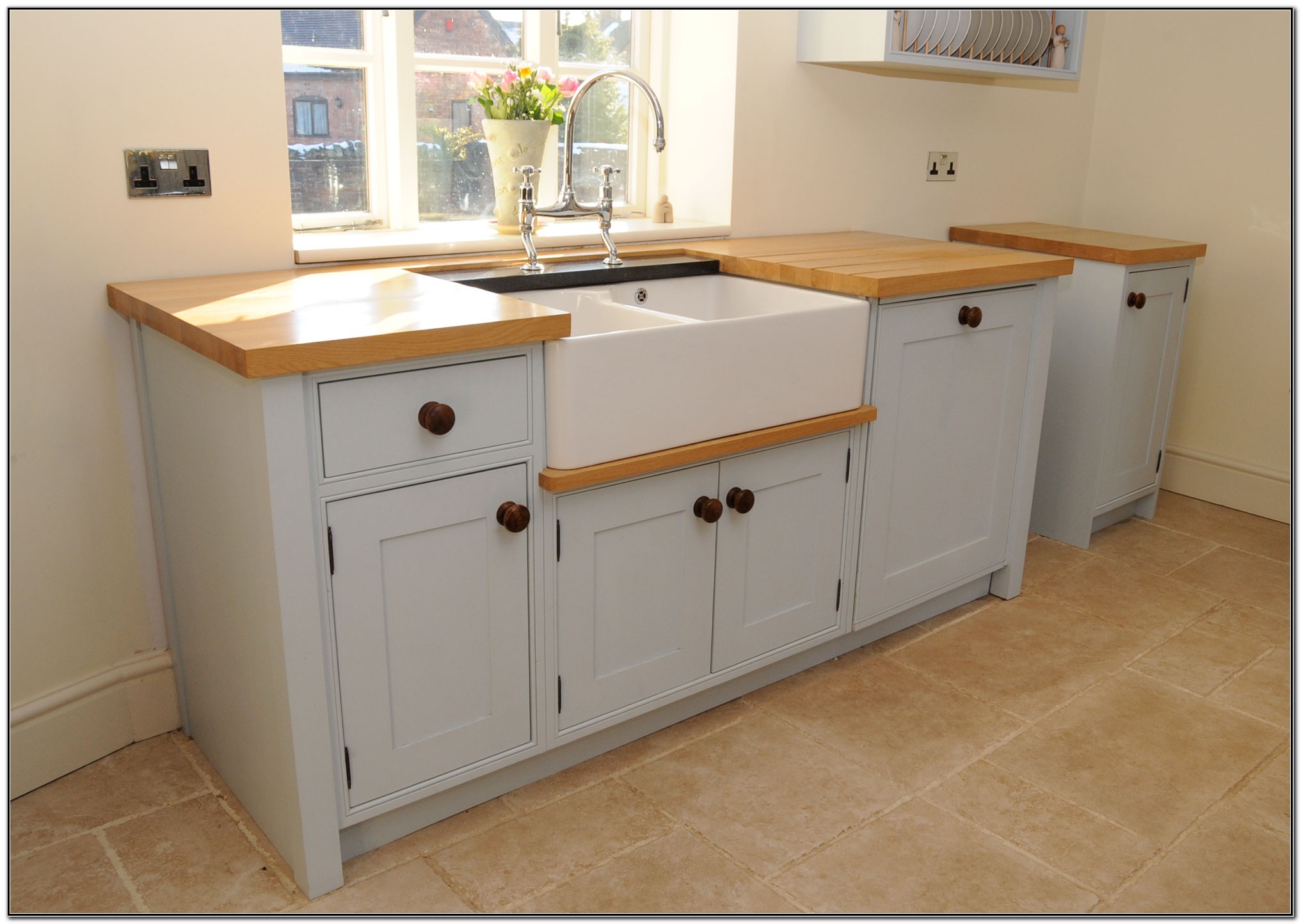


/interiors-of-the-kitchen-126173645-5835288f5f9b58d5b1b96af2.jpg)



