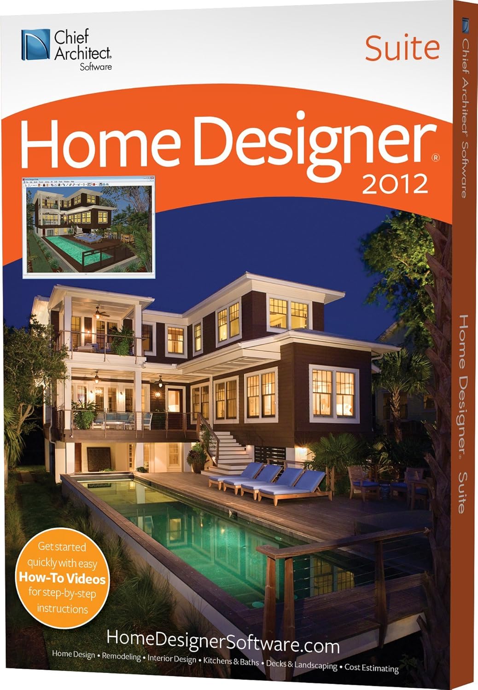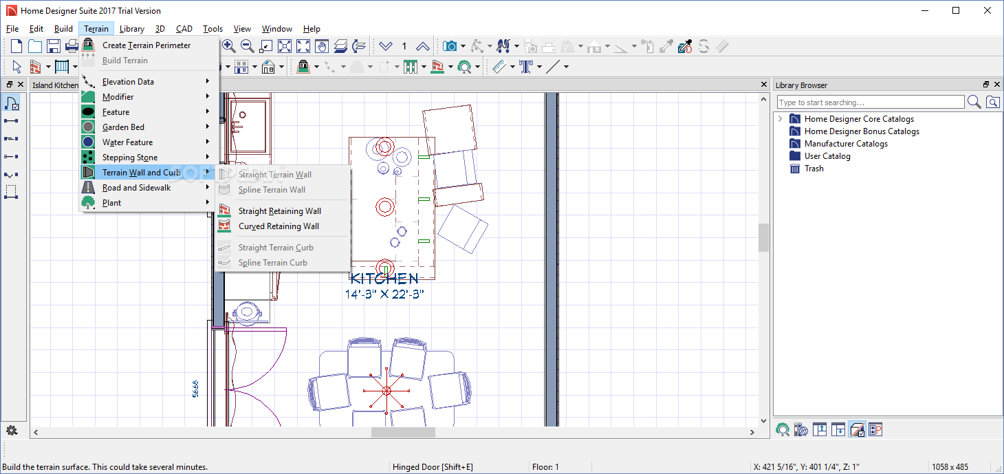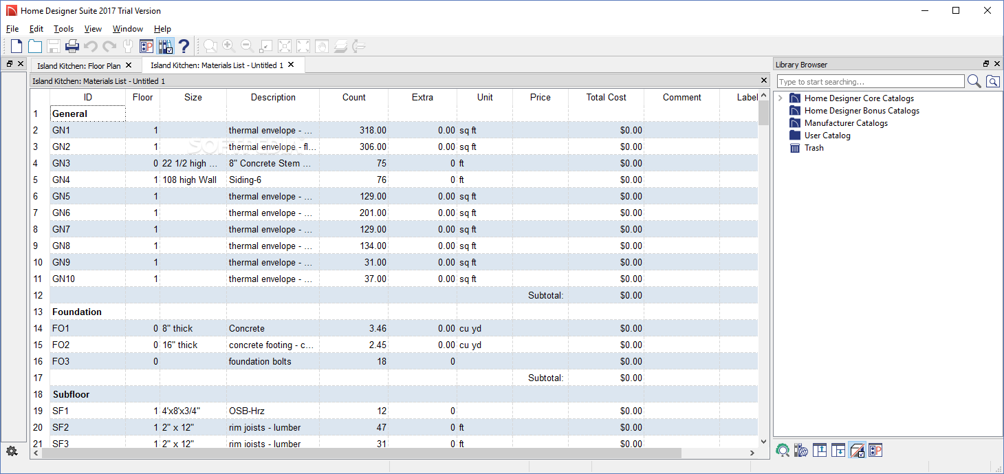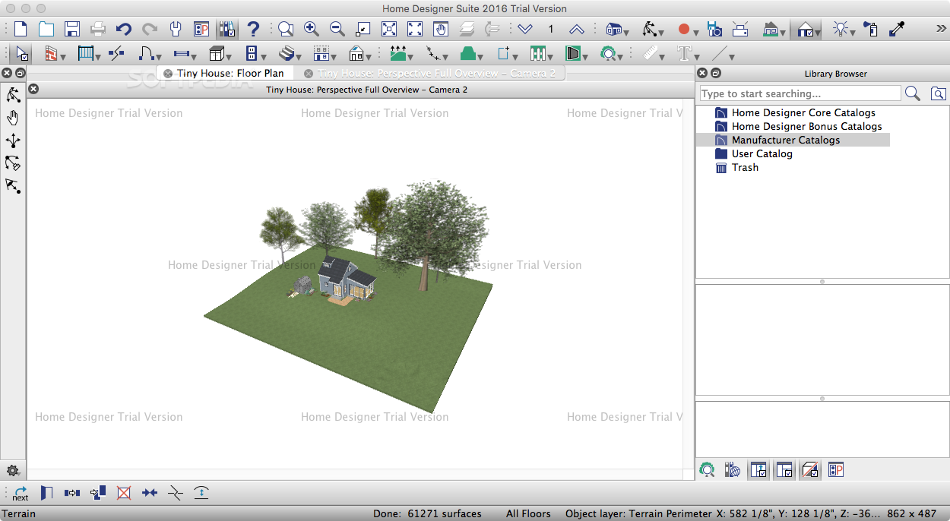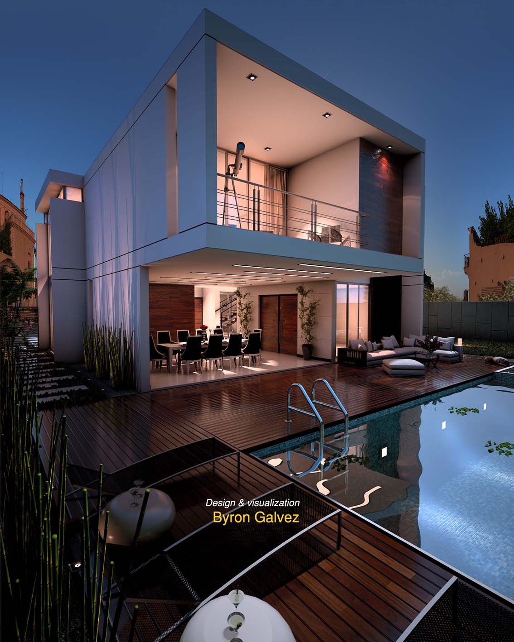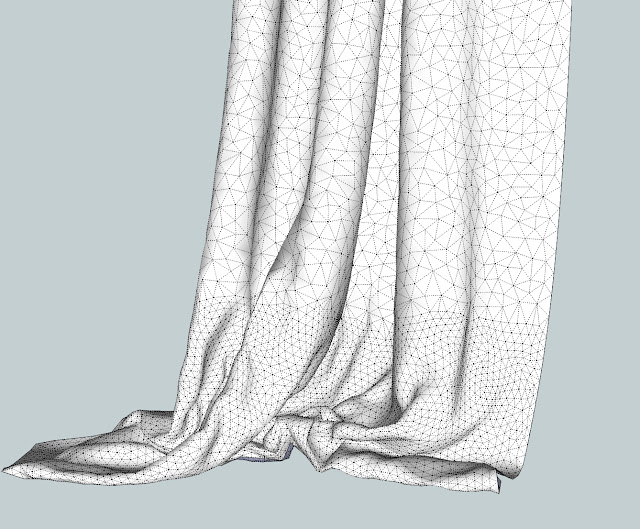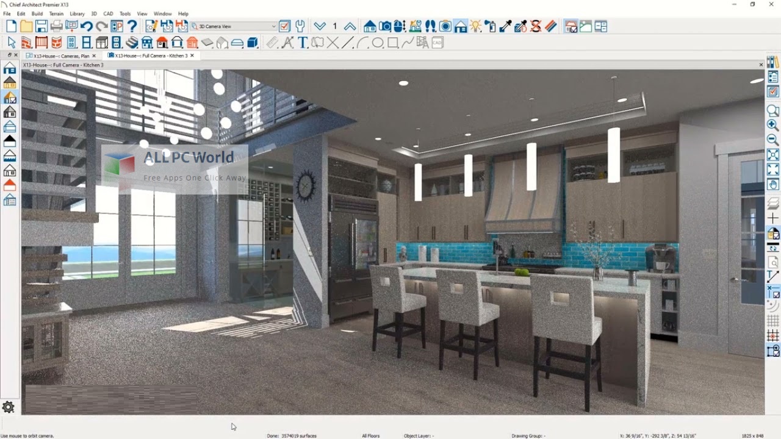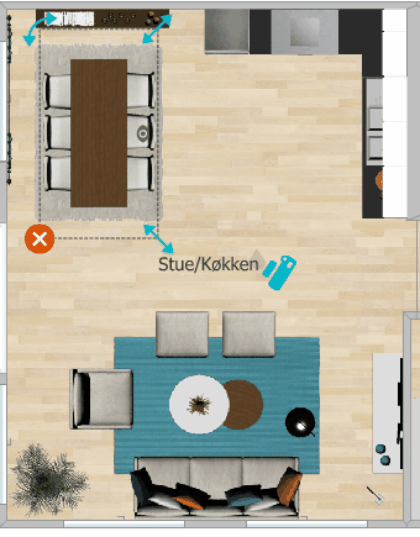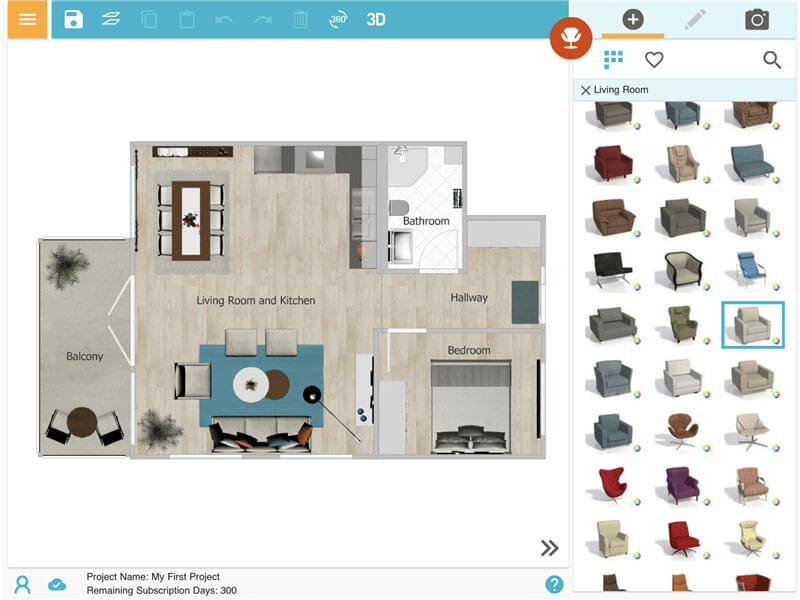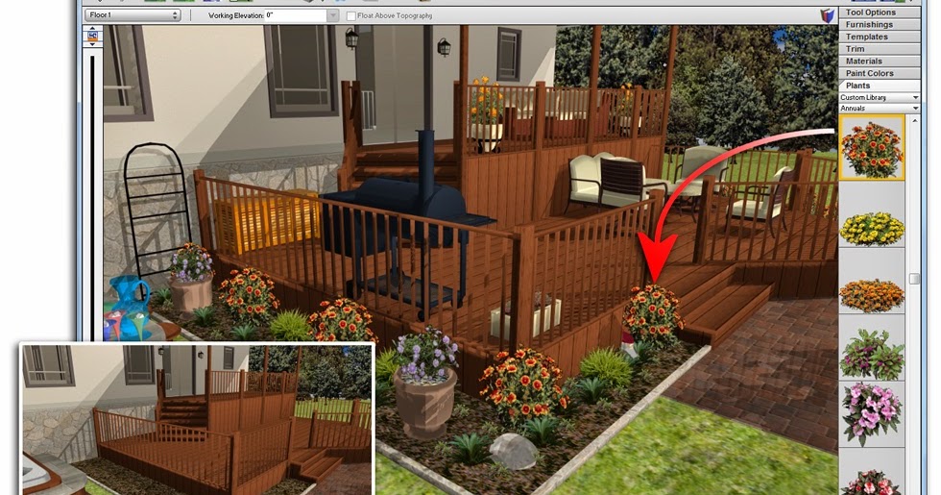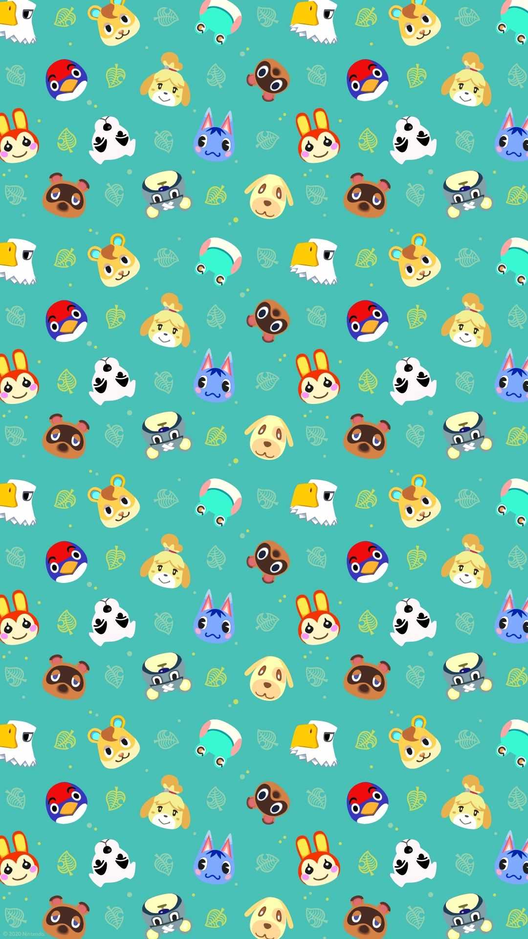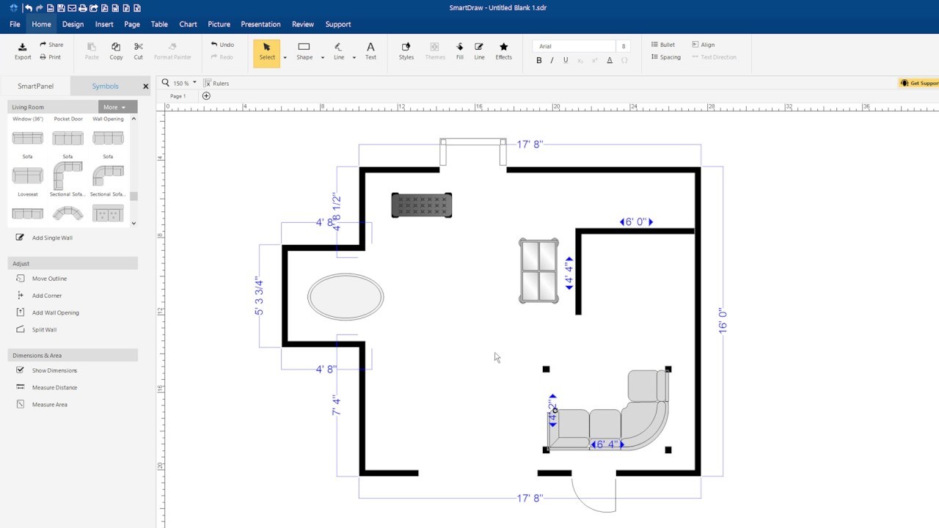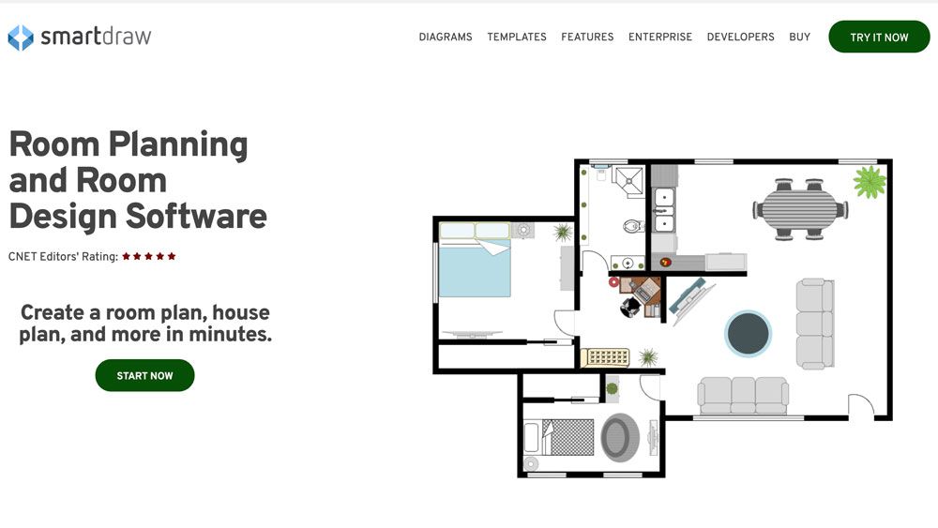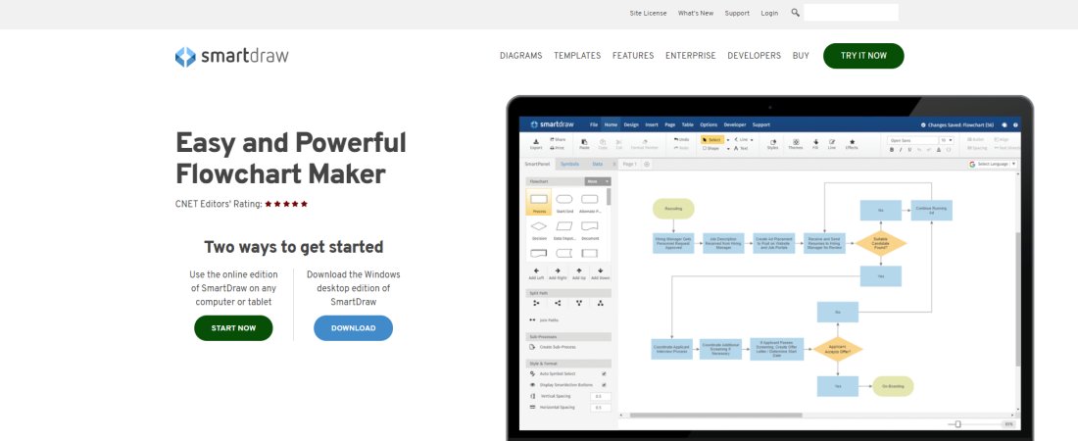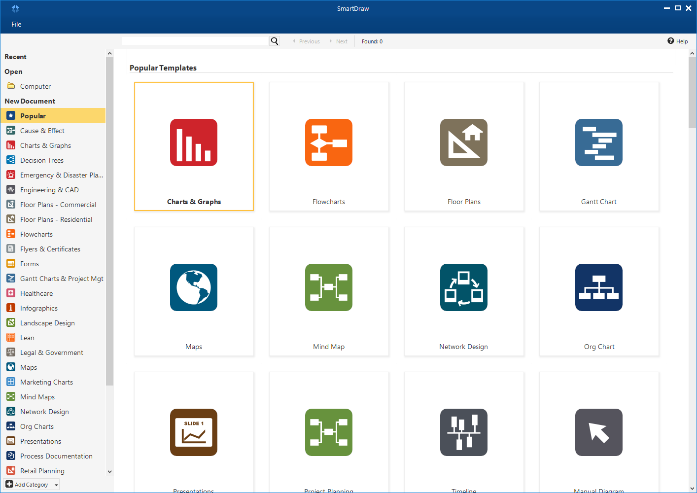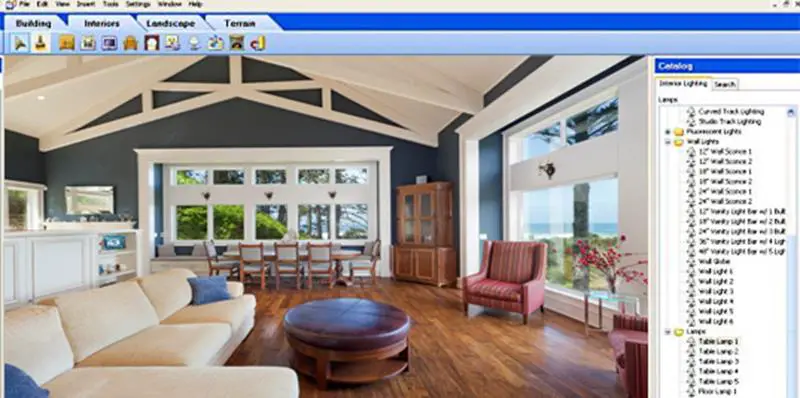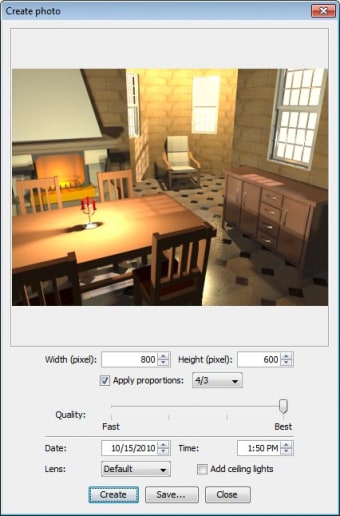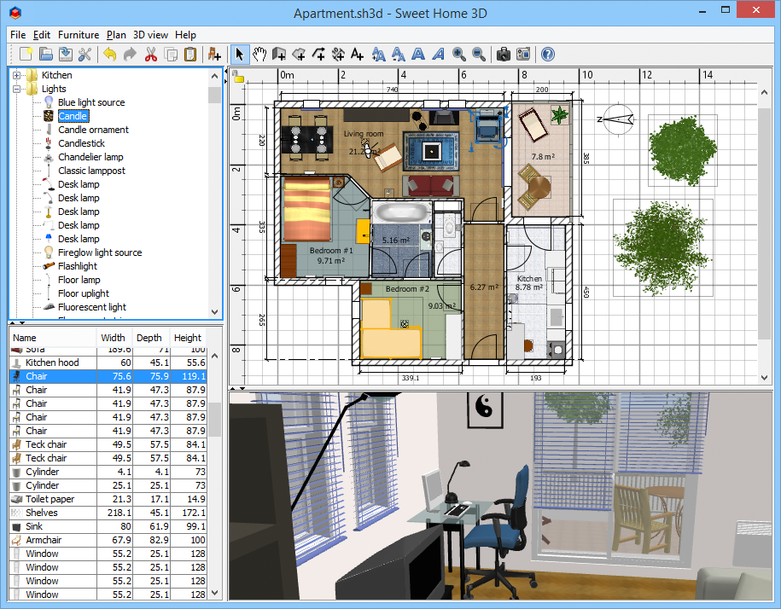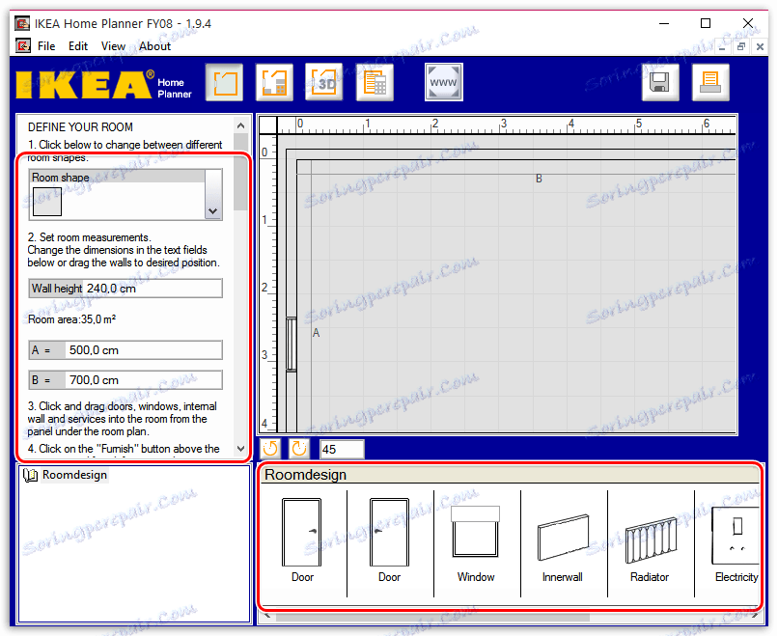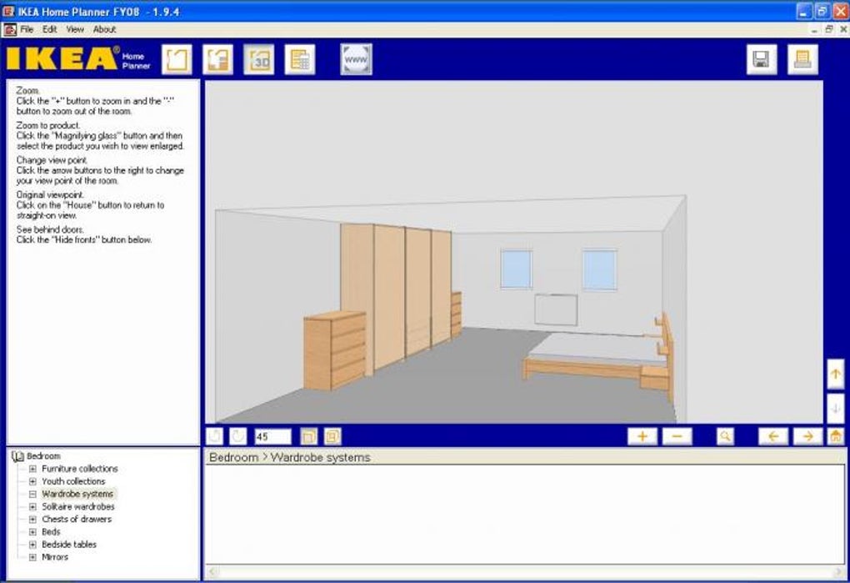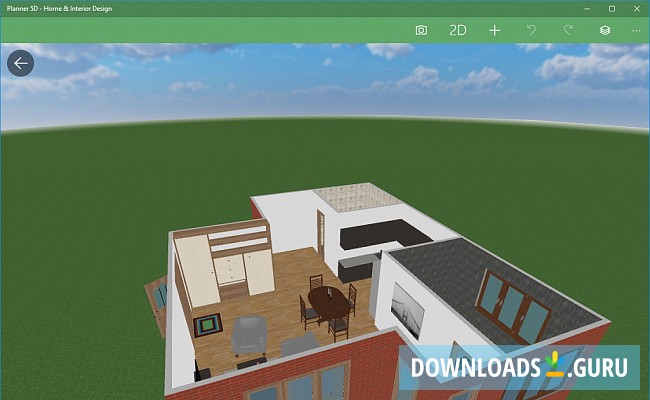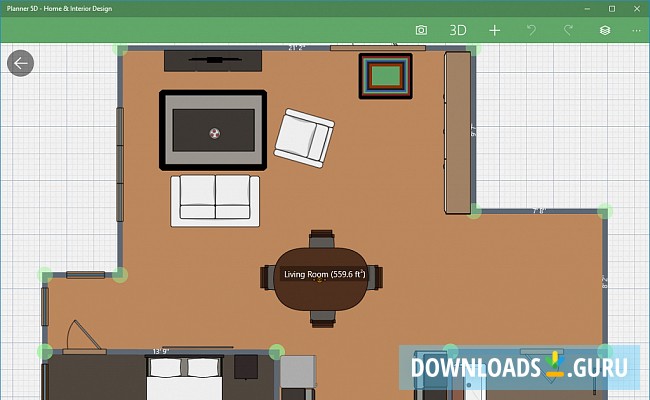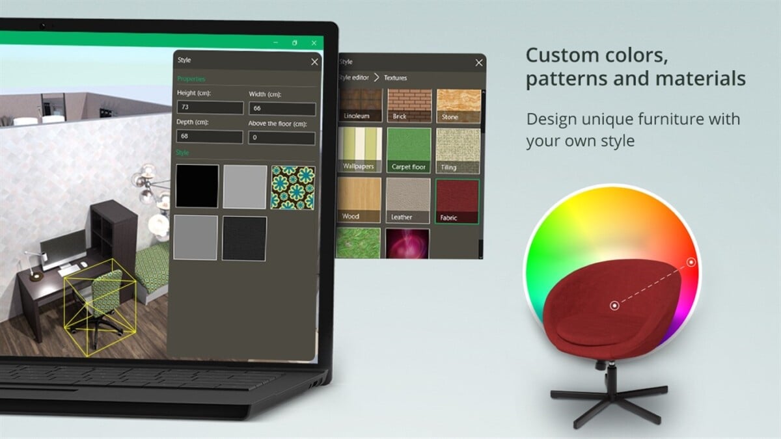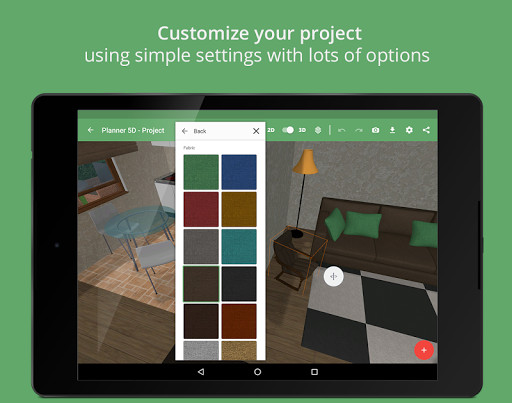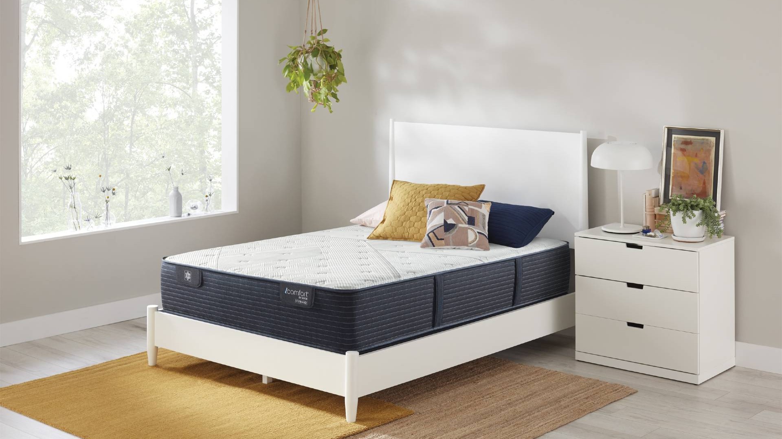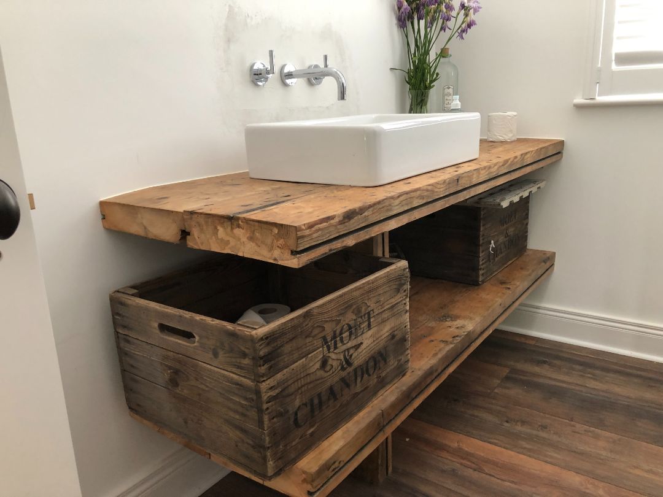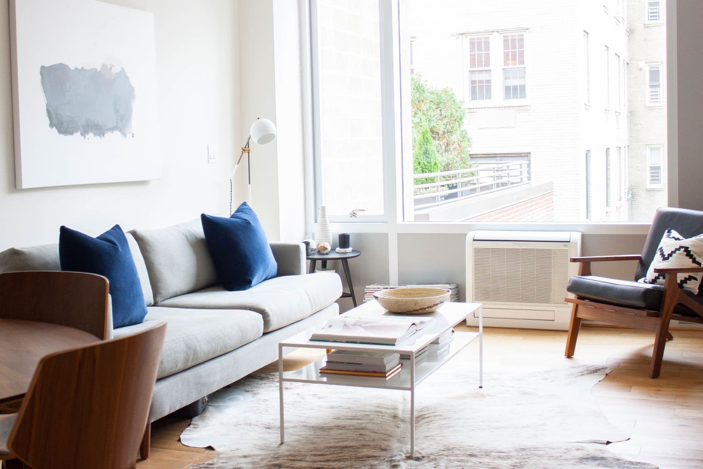When it comes to kitchen renovation design software, Home Designer Suite is a popular choice among homeowners and professionals alike. With its user-friendly interface and extensive library of design tools, this software allows you to create detailed and realistic 3D models of your dream kitchen. One of the standout features of Home Designer Suite is its ability to import existing floor plans and images, making it easier to visualize your space and plan your renovation accordingly. You can also customize every aspect of your kitchen, from the layout and cabinets to the lighting and appliances. Whether you're looking to design a brand new kitchen or update your existing one, Home Designer Suite offers a comprehensive set of tools to help you bring your vision to life.1. Home Designer Suite
SketchUp is a powerful and versatile 3D modeling software that is widely used in various industries, including architecture and interior design. With its intuitive interface and extensive library of pre-made models, it's a great choice for beginners and professionals alike. One of the standout features of SketchUp is its ease of use. You can easily create detailed 3D models of your kitchen, experiment with different layouts and designs, and even add finishing touches such as textures and lighting. With its advanced features and user-friendly interface, SketchUp is a top choice for those looking to design their dream kitchen with precision and detail.2. SketchUp
Chief Architect is a leading software in the home design and renovation industry, known for its powerful tools and realistic 3D rendering capabilities. It's a popular choice among professional designers, contractors, and homeowners looking to create stunning and accurate designs for their kitchen renovations. With Chief Architect, you can easily create detailed floor plans, customize every aspect of your kitchen design, and even add landscaping elements to your exterior views. Its advanced features also allow you to create virtual tours of your design, giving you a realistic and immersive experience. From conceptualization to finalizing your design, Chief Architect offers a comprehensive set of tools to help you create your dream kitchen.3. Chief Architect
RoomSketcher is a simple and user-friendly software that offers a wide range of design tools for home renovations, including kitchens. With its drag-and-drop interface, you can easily create detailed 2D and 3D floor plans and experiment with different design elements. What sets RoomSketcher apart is its ability to produce high-quality 3D visualizations of your design, allowing you to see your kitchen renovation come to life before your eyes. It also offers a large library of furniture and fixtures to help you add the finishing touches to your design. Whether you're a professional designer or a homeowner looking to renovate your kitchen, RoomSketcher offers an affordable and user-friendly solution.4. RoomSketcher
Punch! Home & Landscape Design is a comprehensive software that offers a wide range of tools for home renovations, including kitchens. With its extensive library of design elements and intuitive interface, you can easily create detailed 2D and 3D models of your kitchen. One of the standout features of Punch! Home & Landscape Design is its ability to generate accurate material lists, making it easier to track your budget and expenses. It also offers a range of advanced features, such as 3D rendering and virtual tours, to help you visualize your design. Whether you're a homeowner or a professional designer, Punch! Home & Landscape Design is a great choice for creating your dream kitchen design.5. Punch! Home & Landscape Design
SmartDraw is a popular software among professionals and homeowners alike for its ease of use and wide range of design tools. With its drag-and-drop interface, you can easily create detailed and professional-looking 2D and 3D designs of your kitchen. What sets SmartDraw apart is its extensive library of templates, making it easy to get started on your kitchen renovation design. It also offers advanced features such as 3D rendering and virtual tours to help you visualize your design in detail. From creating floor plans to adding finishing touches, SmartDraw offers a comprehensive set of tools to bring your dream kitchen to life.6. SmartDraw
HGTV Home Design & Remodeling Suite is a popular software among homeowners and professionals for its powerful design tools and user-friendly interface. With its extensive library of design elements, you can easily create detailed 2D and 3D models of your kitchen. One of the standout features of HGTV Home Design & Remodeling Suite is its ability to generate realistic 3D renderings of your design, giving you a better sense of how your kitchen will look in real life. It also offers a range of tutorials and tips to help you get started on your design. Whether you're a beginner or an experienced designer, HGTV Home Design & Remodeling Suite offers a comprehensive set of tools to help you create your dream kitchen.7. HGTV Home Design & Remodeling Suite
Sweet Home 3D is a free and open-source software that offers a wide range of design tools for home renovations. With its simple and user-friendly interface, you can easily create detailed 2D and 3D models of your kitchen. One of the standout features of Sweet Home 3D is its ability to import and export designs in various file formats, making it easy to collaborate with others or share your designs with contractors. It also offers a large library of furniture and fixtures to help you customize your design. Whether you're a homeowner or a professional designer, Sweet Home 3D offers an affordable and versatile solution for your kitchen renovation design needs.8. Sweet Home 3D
IKEA Home Planner is a popular software for those looking to design their kitchen using IKEA products. With its easy-to-use interface and extensive library of IKEA products, you can easily create detailed 2D and 3D models of your kitchen. What sets IKEA Home Planner apart is its ability to generate a shopping list of IKEA products based on your design, making it easier to plan and budget for your renovation. It also offers a range of design tips and inspiration to help you create your dream kitchen. For those looking to design their kitchen with IKEA products, IKEA Home Planner is a top choice for its user-friendly interface and comprehensive set of design tools.9. IKEA Home Planner
Planner 5D is a popular software among homeowners and professionals for its extensive library of design elements and user-friendly interface. With its drag-and-drop feature, you can easily create detailed 2D and 3D models of your kitchen. One of the standout features of Planner 5D is its ability to create virtual reality tours of your design, giving you a more immersive experience. It also offers a large community of designers and homeowners to share inspiration and ideas. Whether you're looking to design a new kitchen or update your existing one, Planner 5D offers a comprehensive set of tools to help you create the kitchen of your dreams.10. Planner 5D
Why You Need Kitchen Renovation Design Software for Your Next Project
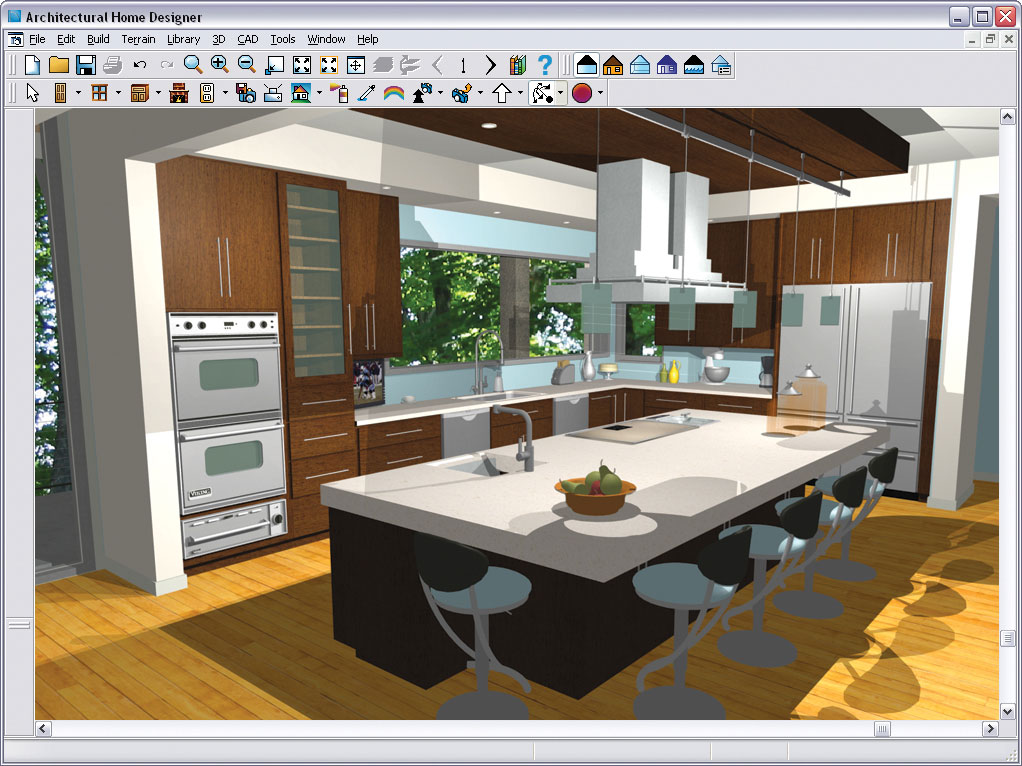
Streamline Your Design Process with Kitchen Renovation Design Software
 When it comes to renovating your kitchen, the design process can be overwhelming. There are countless factors to consider, from layout and color scheme to materials and appliances. With so many options and decisions to make, it's easy to get lost in the chaos. That's where kitchen renovation design software comes in.
Kitchen renovation design software
is a powerful tool that can help you visualize and plan your dream kitchen. With advanced features and user-friendly interfaces, these programs allow you to create detailed 3D models of your kitchen, experiment with different design elements, and even estimate costs.
When it comes to renovating your kitchen, the design process can be overwhelming. There are countless factors to consider, from layout and color scheme to materials and appliances. With so many options and decisions to make, it's easy to get lost in the chaos. That's where kitchen renovation design software comes in.
Kitchen renovation design software
is a powerful tool that can help you visualize and plan your dream kitchen. With advanced features and user-friendly interfaces, these programs allow you to create detailed 3D models of your kitchen, experiment with different design elements, and even estimate costs.
Design Your Kitchen with Precision and Accuracy
 One of the biggest benefits of using kitchen renovation design software is the precision and accuracy it offers. Unlike traditional design methods, such as hand-drawn sketches or physical models, software allows you to make precise measurements and adjustments to your design. This ensures that your final product is exactly as you envisioned it, down to the last detail.
Not only does this save you time and effort, but it also reduces the risk of costly mistakes during the construction process. By having a clear and accurate design, you can avoid unexpected expenses and delays, making your kitchen renovation project run smoothly and efficiently.
One of the biggest benefits of using kitchen renovation design software is the precision and accuracy it offers. Unlike traditional design methods, such as hand-drawn sketches or physical models, software allows you to make precise measurements and adjustments to your design. This ensures that your final product is exactly as you envisioned it, down to the last detail.
Not only does this save you time and effort, but it also reduces the risk of costly mistakes during the construction process. By having a clear and accurate design, you can avoid unexpected expenses and delays, making your kitchen renovation project run smoothly and efficiently.
Save Time and Money with Virtual Design Tools
 In addition to precision and accuracy, kitchen renovation design software can also save you time and money. By using virtual design tools, you can experiment with different layouts, color schemes, and materials without having to physically purchase or install anything. This allows you to make informed decisions about your design choices without the risk of wasting resources.
Furthermore, with the ability to estimate costs and create a detailed budget, you can ensure that your project stays within your desired budget. This can prevent overspending and unexpected expenses, making your kitchen renovation a more cost-effective endeavor.
Kitchen renovation design software
is an essential tool for any homeowner or professional designer looking to renovate a kitchen. Its advanced features, precision, and time and cost-saving capabilities make it a valuable asset in any renovation project. So why wait? Start using kitchen renovation design software today and bring your dream kitchen to life.
In addition to precision and accuracy, kitchen renovation design software can also save you time and money. By using virtual design tools, you can experiment with different layouts, color schemes, and materials without having to physically purchase or install anything. This allows you to make informed decisions about your design choices without the risk of wasting resources.
Furthermore, with the ability to estimate costs and create a detailed budget, you can ensure that your project stays within your desired budget. This can prevent overspending and unexpected expenses, making your kitchen renovation a more cost-effective endeavor.
Kitchen renovation design software
is an essential tool for any homeowner or professional designer looking to renovate a kitchen. Its advanced features, precision, and time and cost-saving capabilities make it a valuable asset in any renovation project. So why wait? Start using kitchen renovation design software today and bring your dream kitchen to life.


