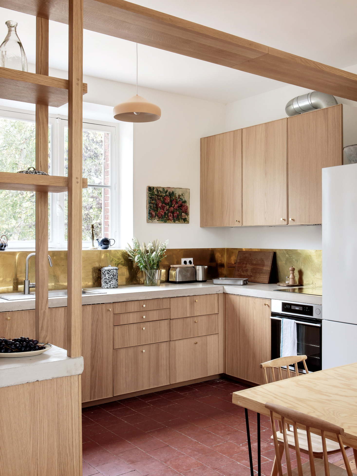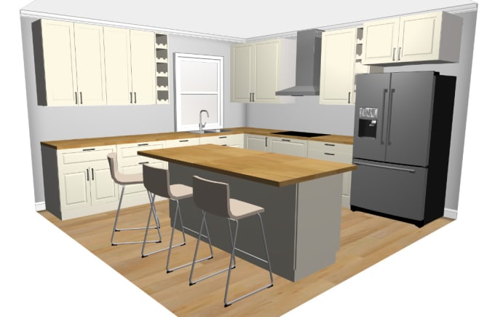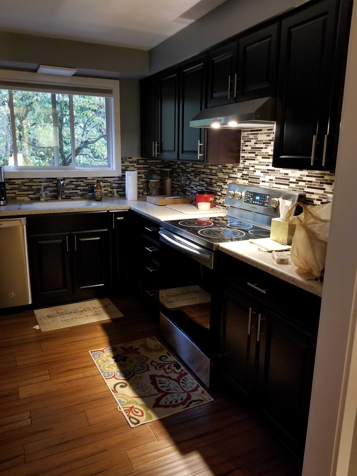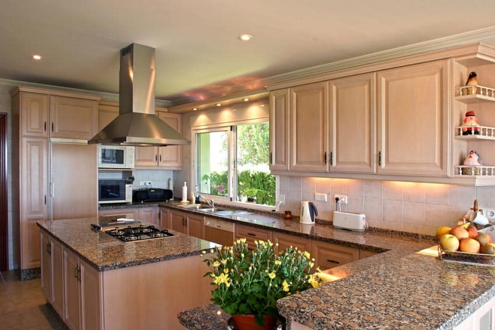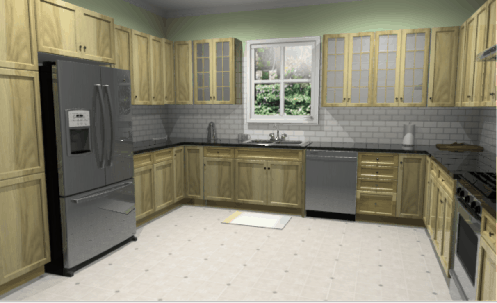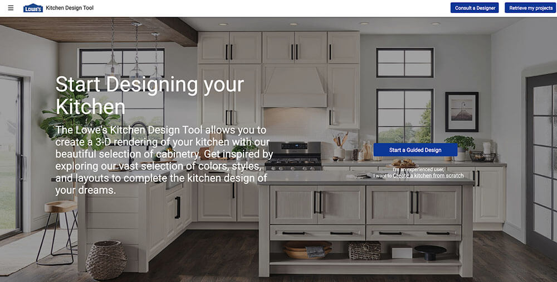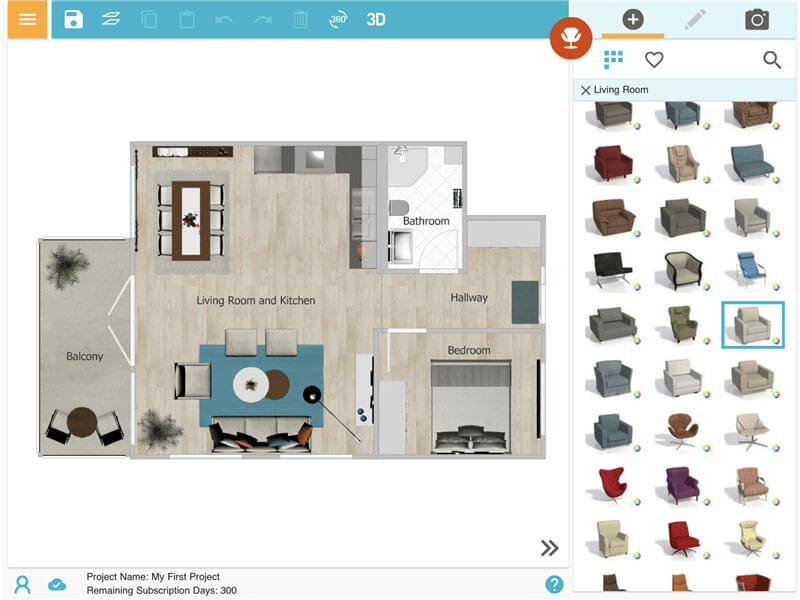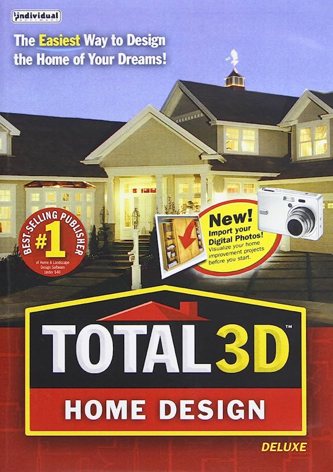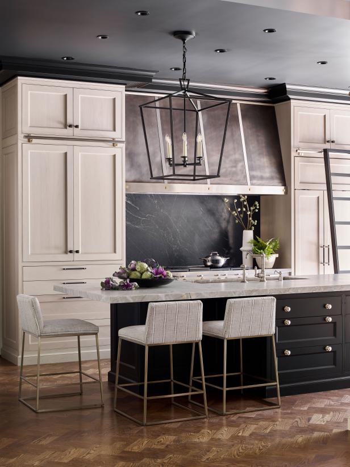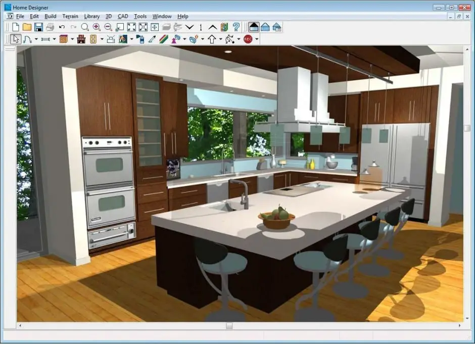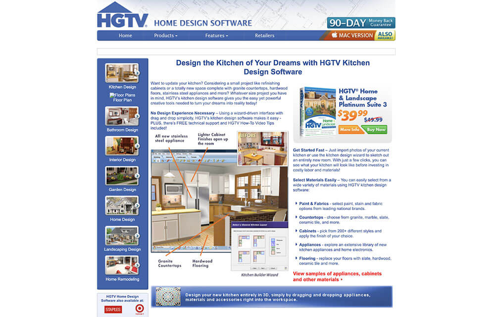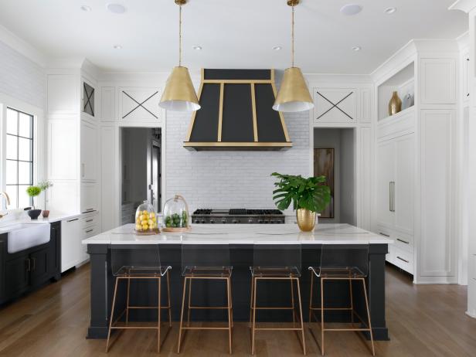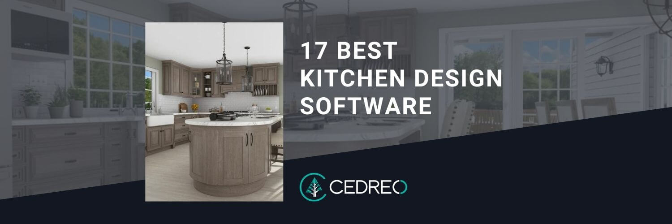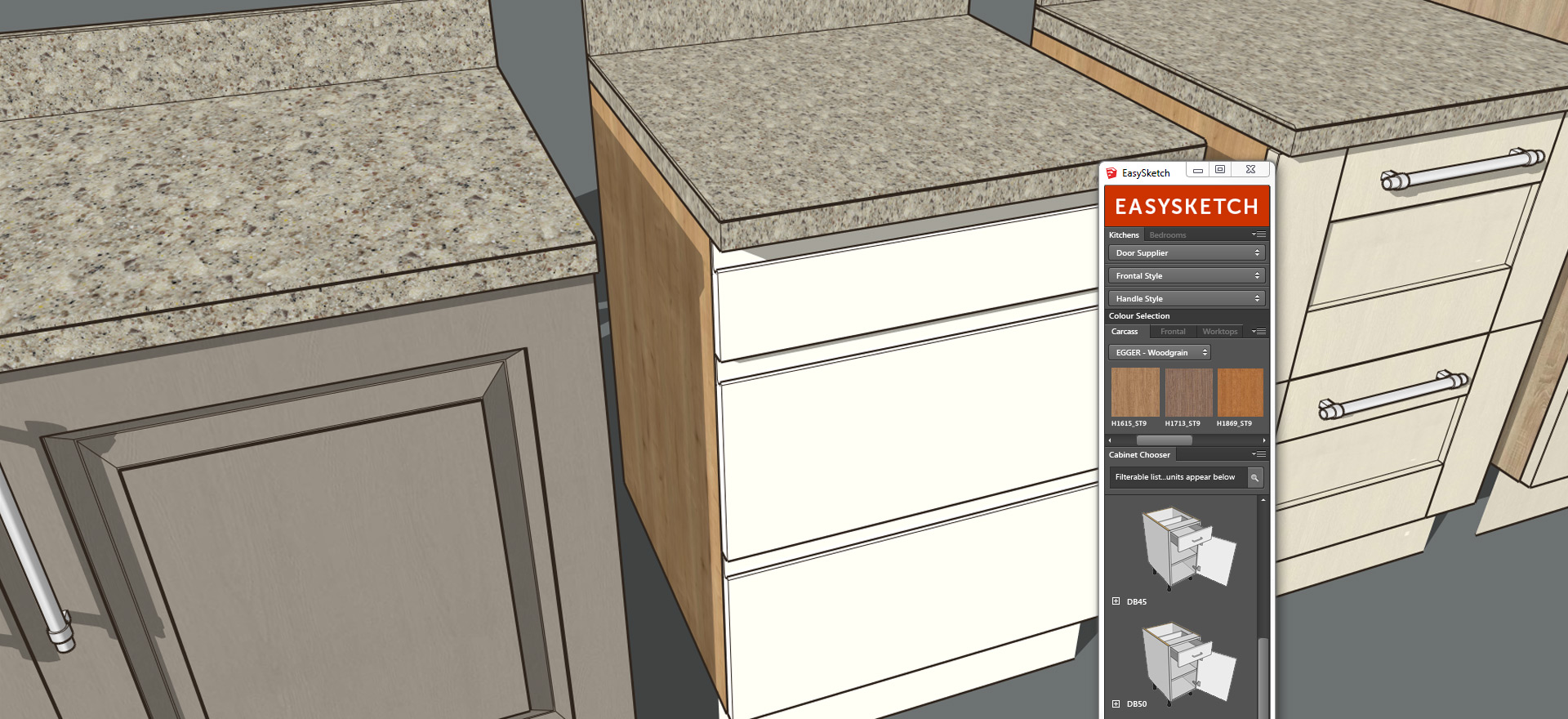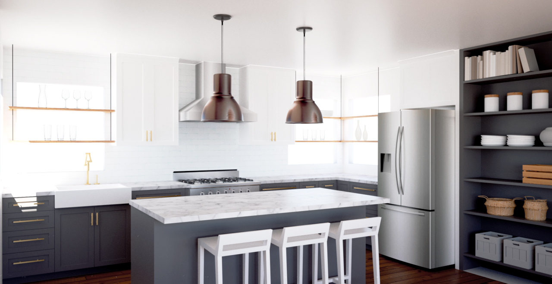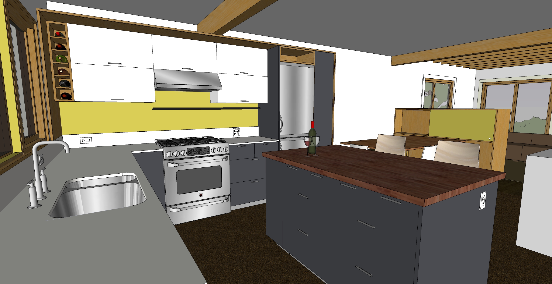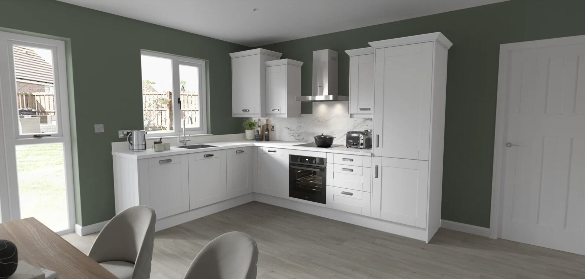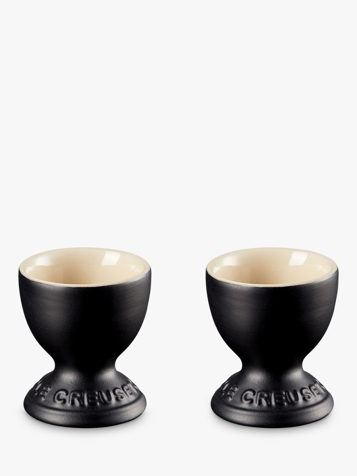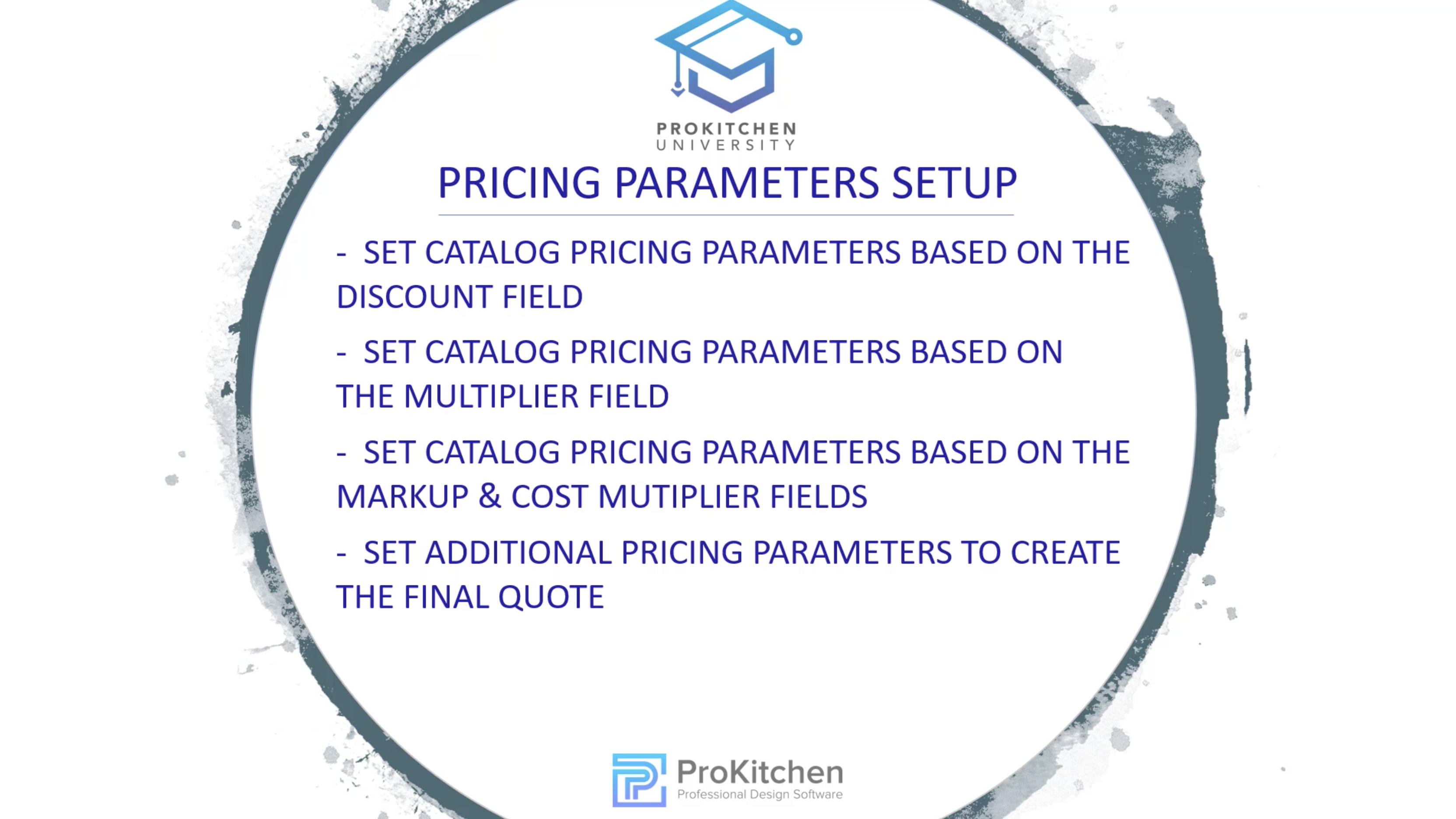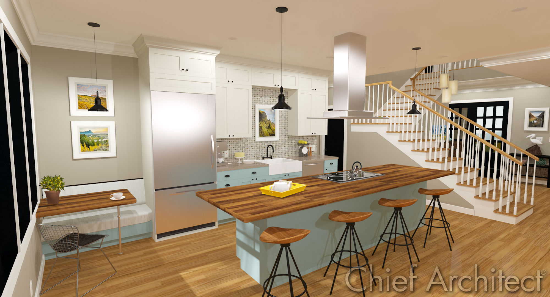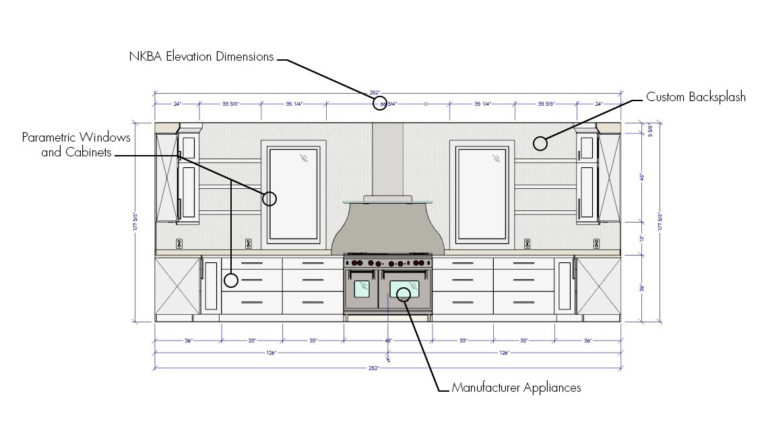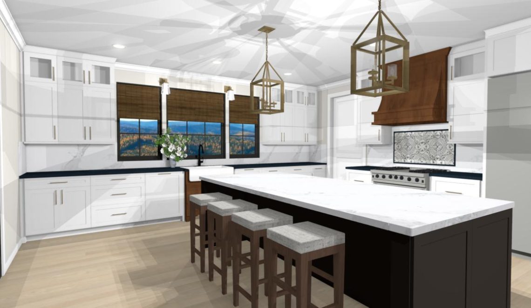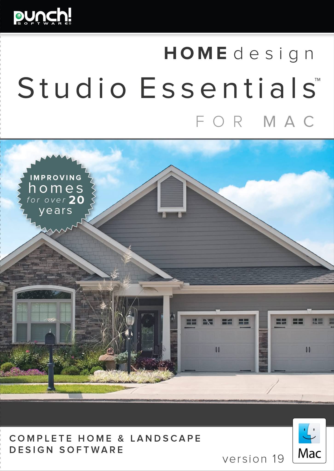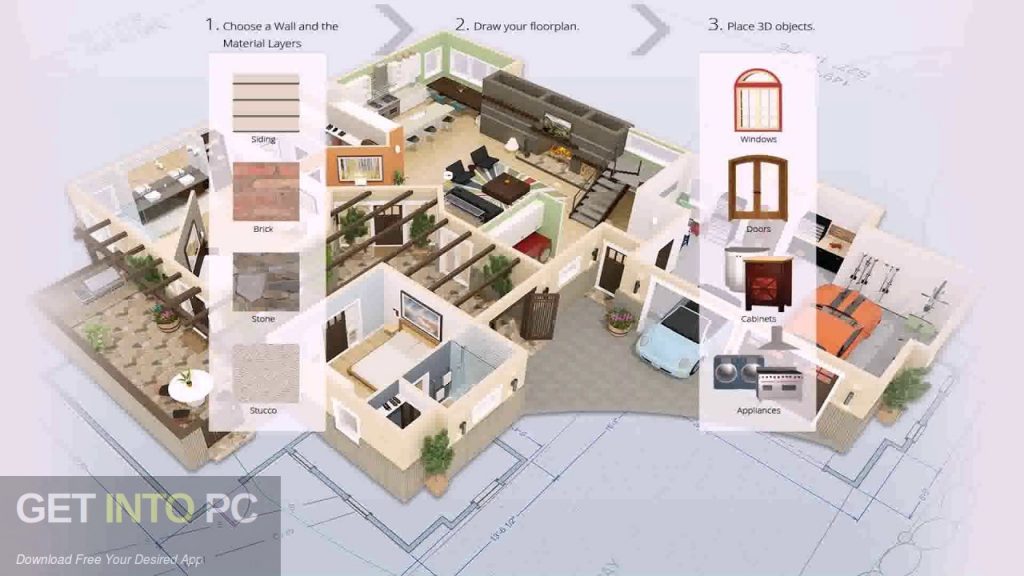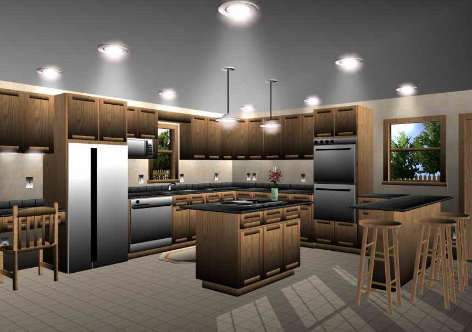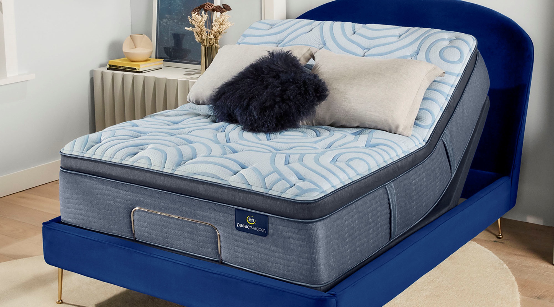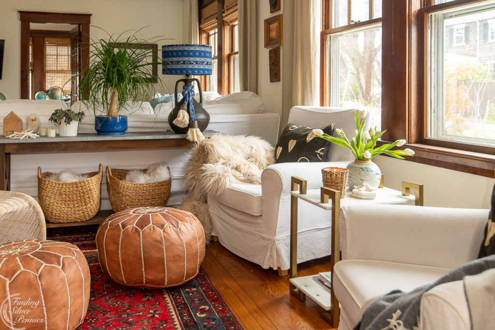IKEA is known for its affordable and modern furniture, but did you know they also have a kitchen planner tool? This user-friendly software allows you to design your kitchen in 3D, choose different cabinet styles, and add various accessories to create a customized look. The best part? It's free!1. IKEA Kitchen Planner
Another popular home improvement store, Home Depot offers a kitchen design tool on their website. With this tool, you can choose from a variety of cabinet styles, colors, and finishes to create your dream kitchen. You can also add appliances and countertops to complete the look.2. Home Depot Kitchen Design Tool
Similar to Home Depot, Lowe's also offers a virtual kitchen designer on their website. This tool allows you to visualize your kitchen design in 3D and provides a detailed list of all the materials needed to bring your design to life. You can also save and share your design with others.3. Lowe's Virtual Kitchen Designer
RoomSketcher is a popular home design software that offers a kitchen planner as one of its features. With this tool, you can create a detailed floor plan, add walls, windows, and doors, and then decorate your kitchen with different furniture and accessories. You can even view your design in 3D and take a virtual tour!4. RoomSketcher Kitchen Planner
If you're a fan of home improvement shows, then you're probably familiar with HGTV. They also have their own kitchen design software that allows you to choose from different kitchen layouts, customize cabinets, and add decorative elements such as backsplash and lighting. It's a great tool for creating a stylish and functional kitchen.5. HGTV Kitchen Design Software
SketchUp is a popular 3D modeling software used by professionals in various industries, including architecture and interior design. They have a kitchen design plugin that allows you to create detailed and realistic kitchen designs with ease. It's a great tool for designers and homeowners who want to create professional-looking designs.6. SketchUp Kitchen Design Plugin
Planner 5D is an online home design tool that offers a kitchen design tool as one of its features. With this tool, you can choose from a variety of kitchen templates or start from scratch and design your kitchen in 3D. You can also add furniture, appliances, and decorative elements to create a personalized look.7. Planner 5D Kitchen Design Tool
ProKitchen is a professional design software used by interior designers and kitchen specialists. It offers a kitchen design software that allows you to create detailed and accurate designs, including 3D renderings and floor plans. It's a great tool for professionals and homeowners who want to create a high-end and functional kitchen.8. ProKitchen Software
Another professional design software, Chief Architect offers a kitchen design software that allows you to create detailed and realistic designs with ease. It also offers a wide range of customization options, including cabinet styles, materials, and finishes. This tool is perfect for creating customized and high-end kitchens.9. Chief Architect Kitchen Design Software
Punch! is a popular home design software that offers a kitchen design tool as one of its features. It allows you to create 2D and 3D designs, add furniture and decor, and even take a virtual tour of your design. It's a great tool for homeowners who want to have a hands-on approach in designing their kitchen. In conclusion, these top 10 kitchen layout designer tools offer a variety of features and options to help you create the perfect kitchen for your home. Whether you're a homeowner looking to design your own kitchen or a professional designer, these tools will surely make the process easier and more enjoyable. So why wait? Start exploring these tools and create the kitchen of your dreams today!10. Punch! Home Design Studio
Revolutionize Your Kitchen Design with a Kitchen Layout Designer Tool

Create the Perfect Kitchen Layout
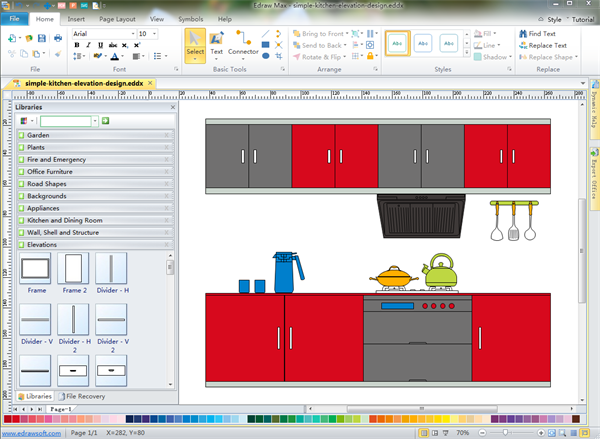 The kitchen is often considered the heart of the home, and for good reason. It's where meals are prepared, memories are made, and families gather. As such an important space, it's crucial to have a kitchen layout that is functional, efficient, and reflects your personal style. However, designing a kitchen layout can be a daunting task, especially if you're not sure where to start. That's where a kitchen layout designer tool comes in.
The kitchen is often considered the heart of the home, and for good reason. It's where meals are prepared, memories are made, and families gather. As such an important space, it's crucial to have a kitchen layout that is functional, efficient, and reflects your personal style. However, designing a kitchen layout can be a daunting task, especially if you're not sure where to start. That's where a kitchen layout designer tool comes in.
What is a Kitchen Layout Designer Tool?
 A kitchen layout designer tool is a software program that allows you to easily and accurately design your dream kitchen. With just a few clicks, you can create a custom layout that meets your specific needs and preferences. These tools are designed to be user-friendly, making it easy for anyone to design a professional-looking kitchen without any prior design experience.
A kitchen layout designer tool is a software program that allows you to easily and accurately design your dream kitchen. With just a few clicks, you can create a custom layout that meets your specific needs and preferences. These tools are designed to be user-friendly, making it easy for anyone to design a professional-looking kitchen without any prior design experience.
Efficiency and Functionality at Your Fingertips
 One of the main benefits of using a kitchen layout designer tool is the ability to maximize efficiency and functionality in your kitchen. With the help of the tool, you can easily experiment with different layouts and configurations, ensuring that your kitchen is not only aesthetically pleasing but also optimally functional. This means no more wasted space, awkward layouts, or constantly bumping into each other while cooking.
One of the main benefits of using a kitchen layout designer tool is the ability to maximize efficiency and functionality in your kitchen. With the help of the tool, you can easily experiment with different layouts and configurations, ensuring that your kitchen is not only aesthetically pleasing but also optimally functional. This means no more wasted space, awkward layouts, or constantly bumping into each other while cooking.
Unleash Your Creativity
 A kitchen layout designer tool also allows you to unleash your creativity and design a kitchen that truly reflects your personal style. With a wide range of design elements, such as cabinets, countertops, appliances, and lighting, you can mix and match to your heart's content until you find the perfect combination. This not only allows you to design a kitchen that is visually appealing but also one that is uniquely yours.
A kitchen layout designer tool also allows you to unleash your creativity and design a kitchen that truly reflects your personal style. With a wide range of design elements, such as cabinets, countertops, appliances, and lighting, you can mix and match to your heart's content until you find the perfect combination. This not only allows you to design a kitchen that is visually appealing but also one that is uniquely yours.
Save Time and Money
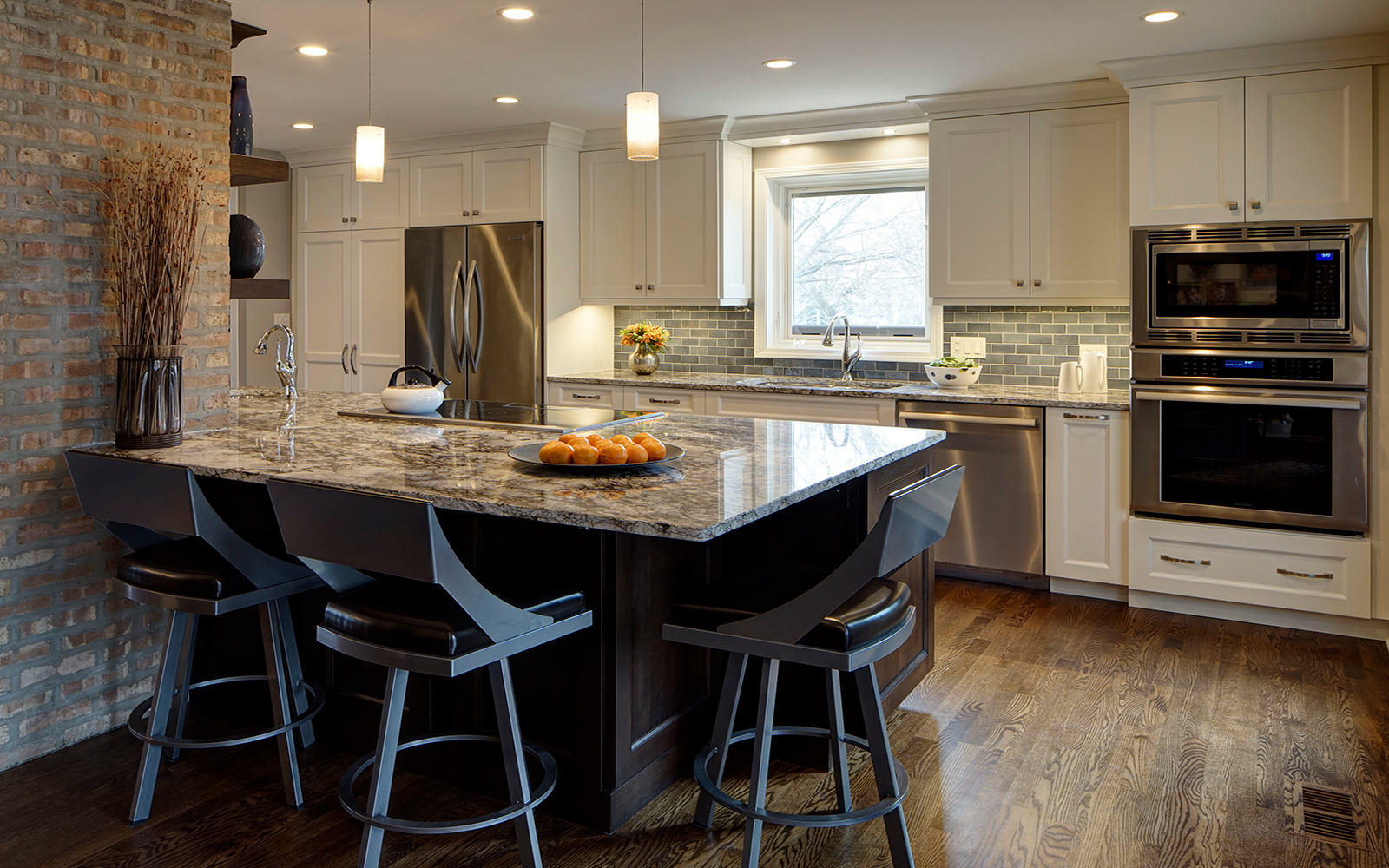 Designing a kitchen layout can be a time-consuming and expensive process. With a kitchen layout designer tool, you can save both time and money. Instead of hiring a professional designer or constantly making changes and adjustments, you can see your kitchen layout come to life in real-time. This allows you to make any necessary changes before committing to a final design, saving you from costly mistakes.
In Conclusion
Designing a kitchen layout can be an overwhelming and stressful task, but with a kitchen layout designer tool, it doesn't have to be. With the ability to create a functional, efficient, and visually appealing kitchen, all at the click of a button, using a kitchen layout designer tool is a game-changer for any homeowner looking to design their dream kitchen. So why wait? Start designing your perfect kitchen layout today with a kitchen layout designer tool.
Designing a kitchen layout can be a time-consuming and expensive process. With a kitchen layout designer tool, you can save both time and money. Instead of hiring a professional designer or constantly making changes and adjustments, you can see your kitchen layout come to life in real-time. This allows you to make any necessary changes before committing to a final design, saving you from costly mistakes.
In Conclusion
Designing a kitchen layout can be an overwhelming and stressful task, but with a kitchen layout designer tool, it doesn't have to be. With the ability to create a functional, efficient, and visually appealing kitchen, all at the click of a button, using a kitchen layout designer tool is a game-changer for any homeowner looking to design their dream kitchen. So why wait? Start designing your perfect kitchen layout today with a kitchen layout designer tool.
