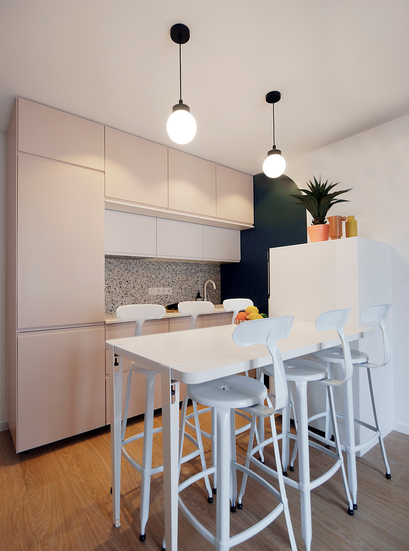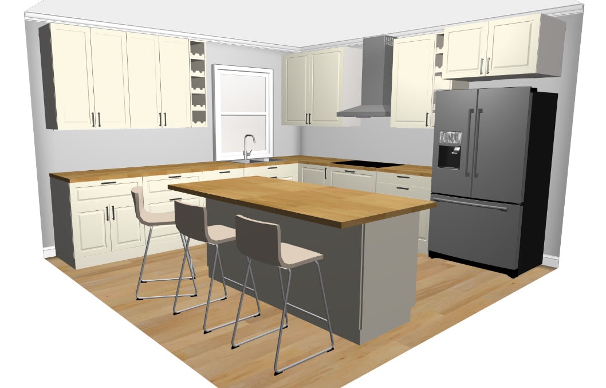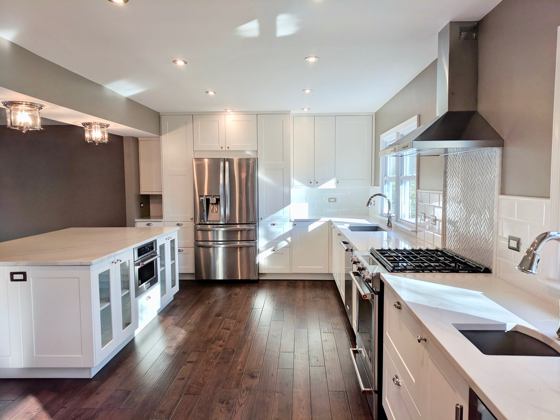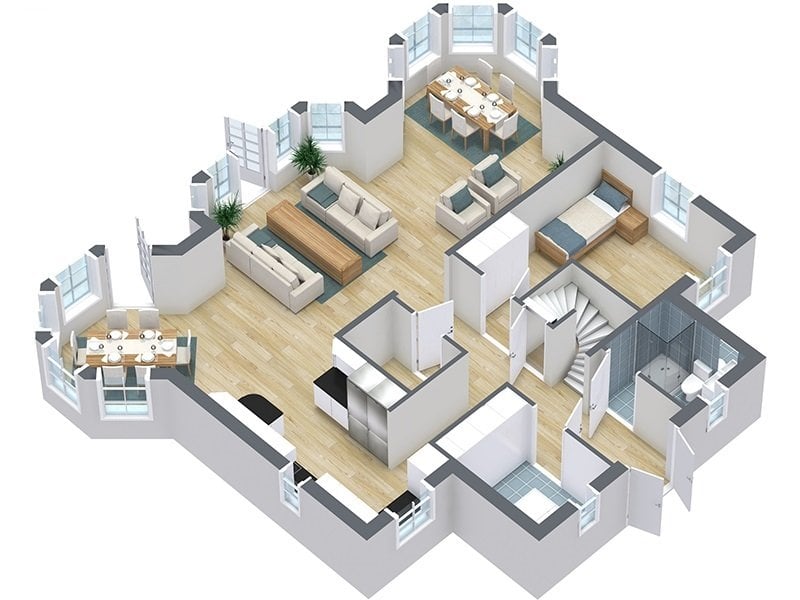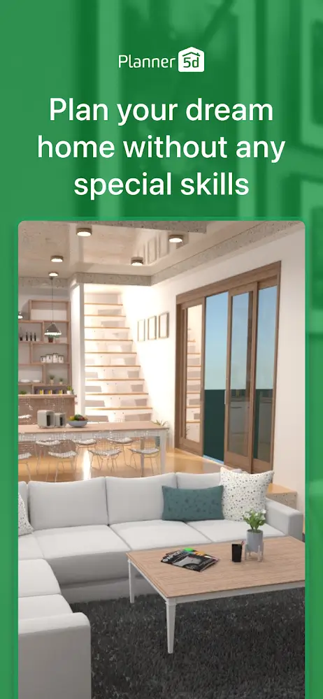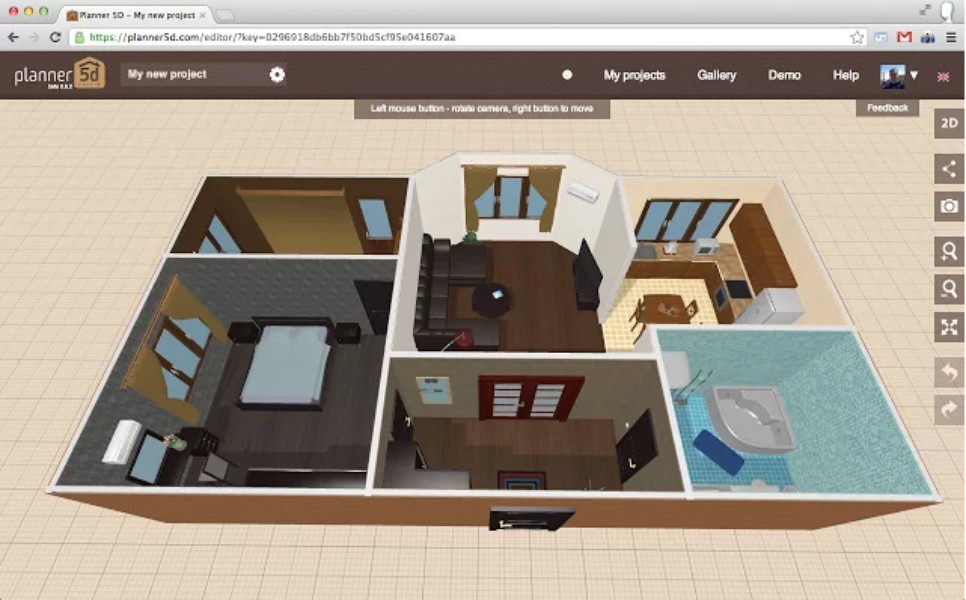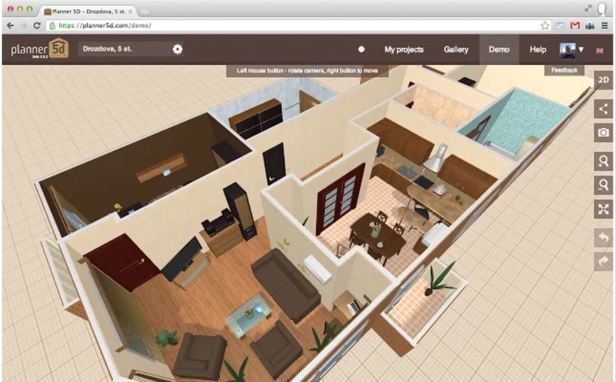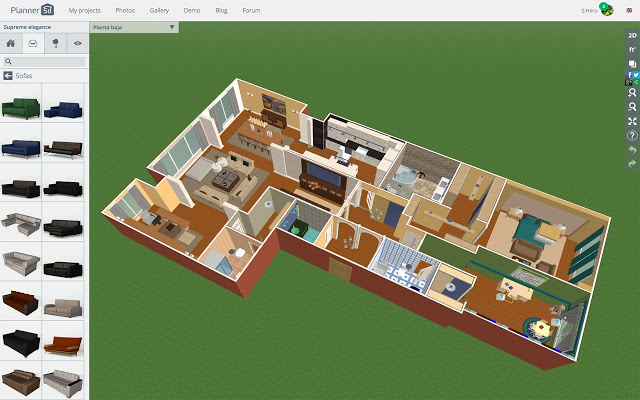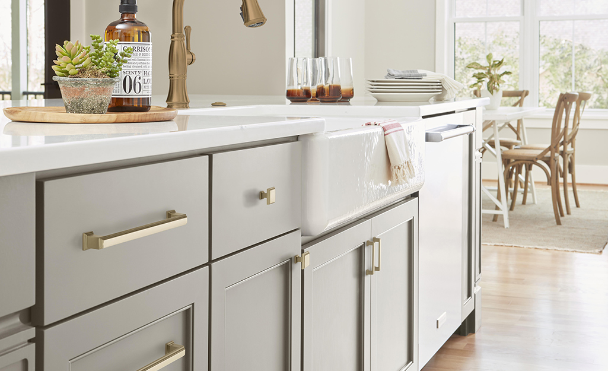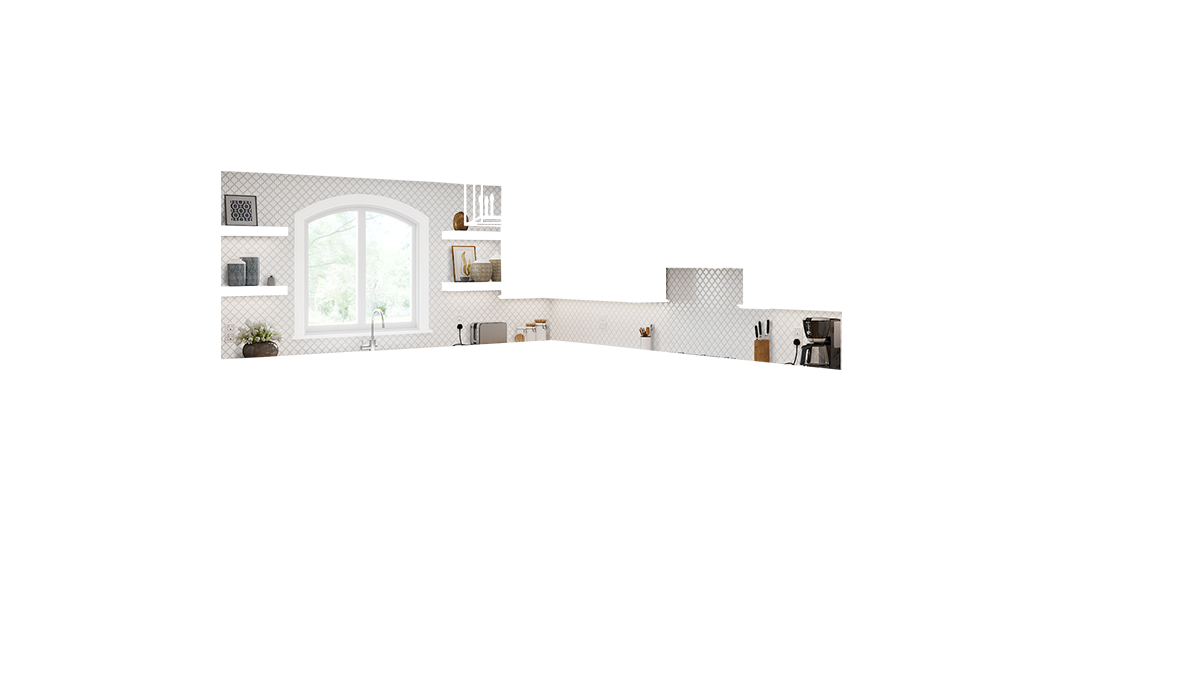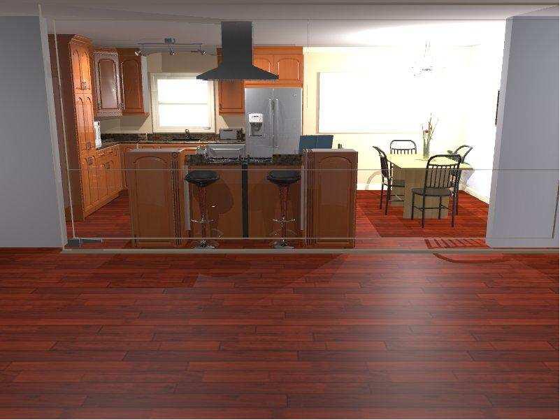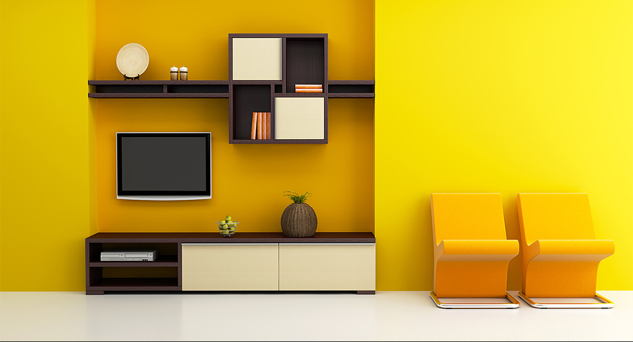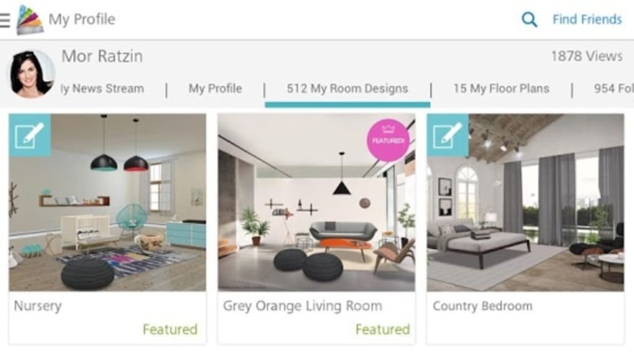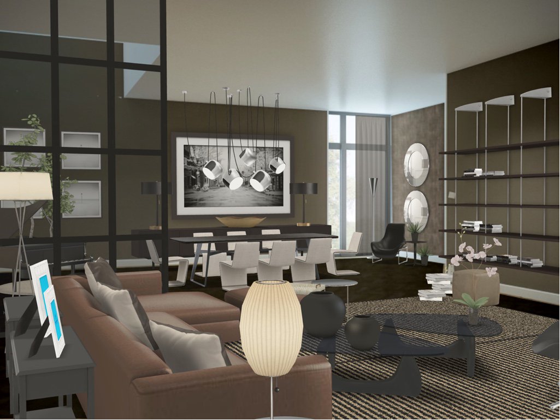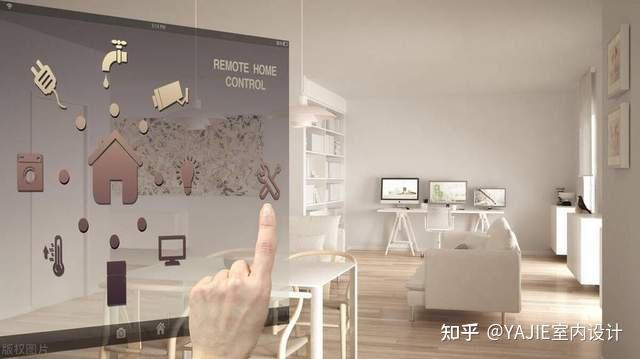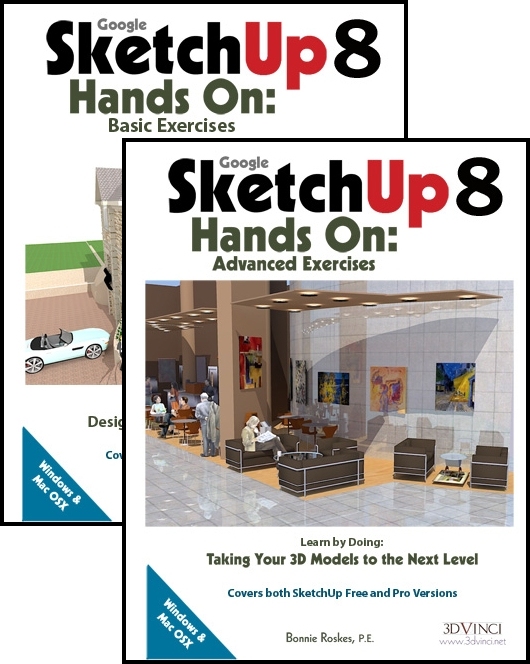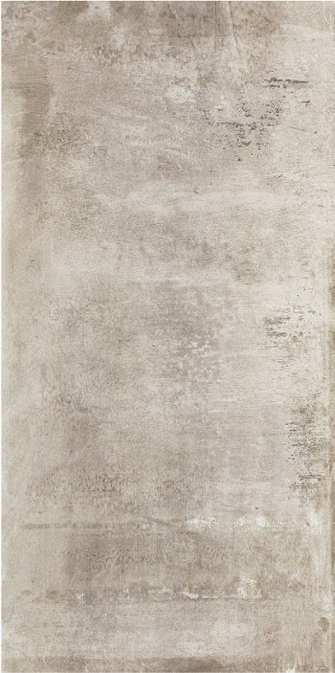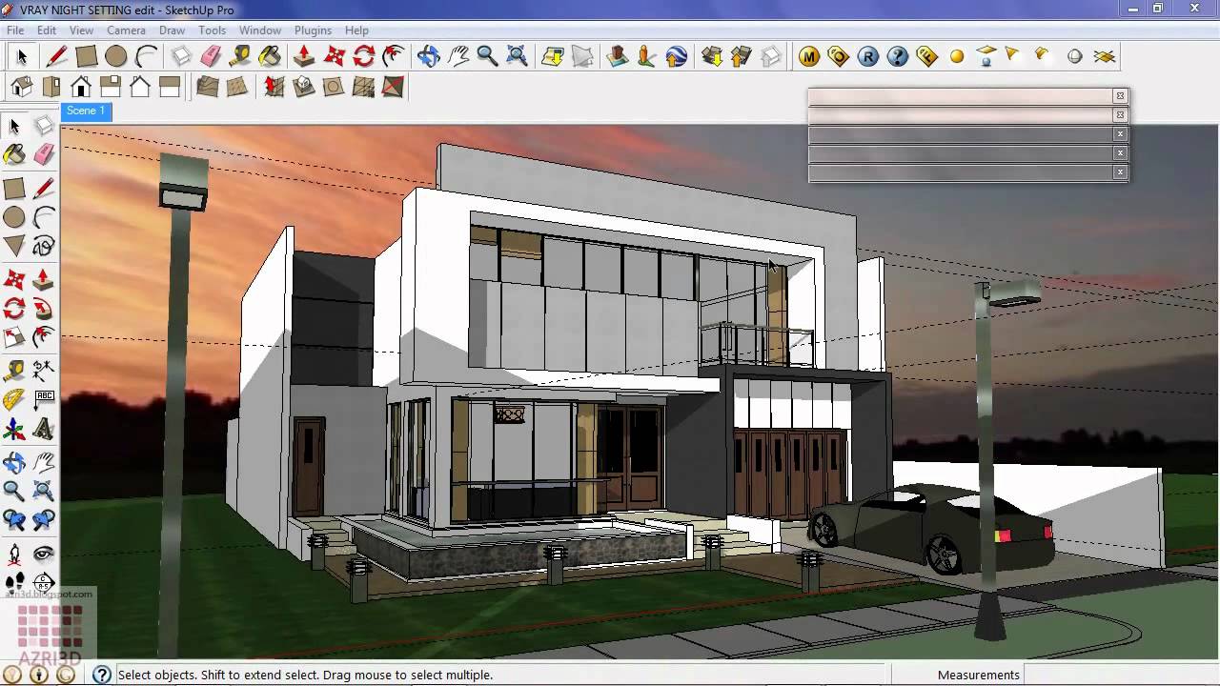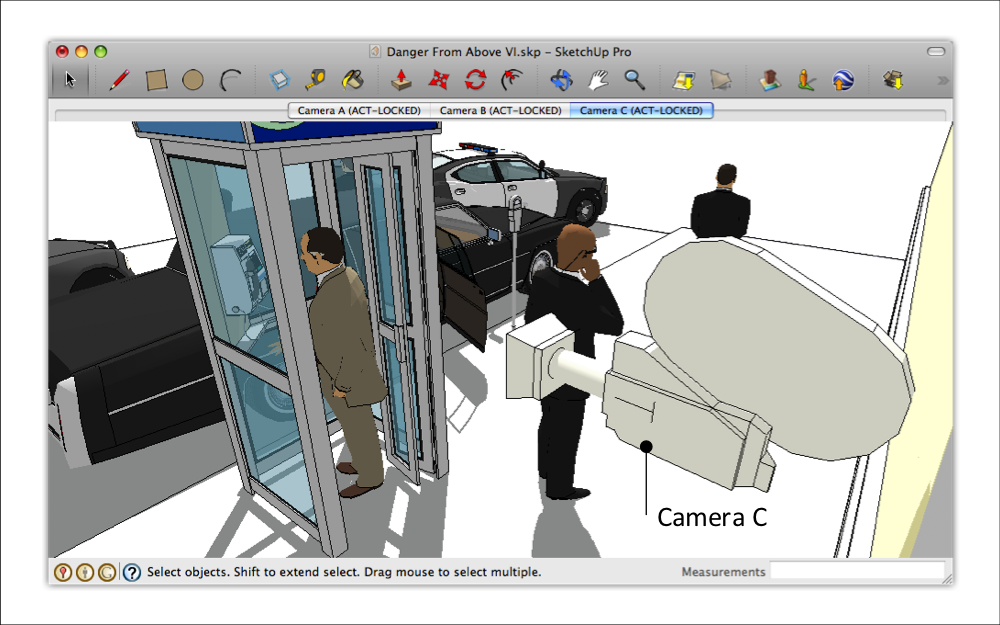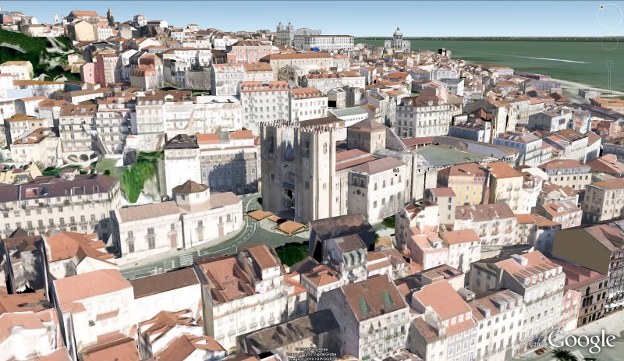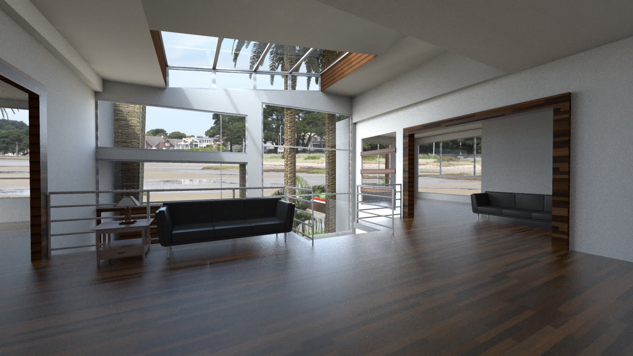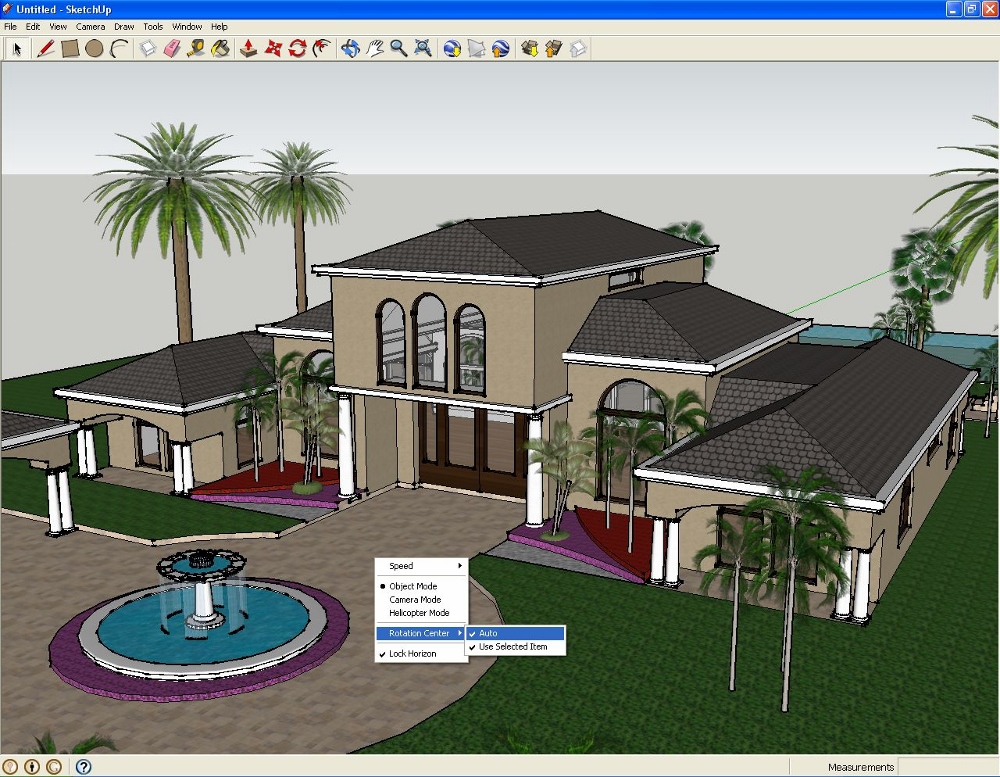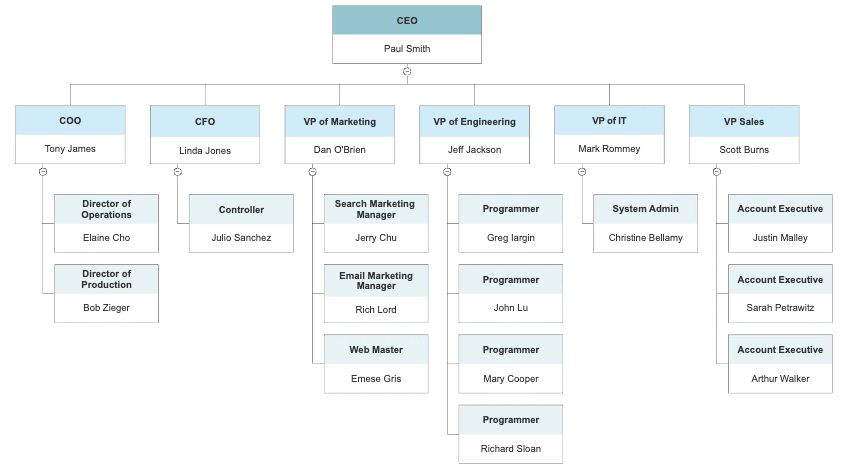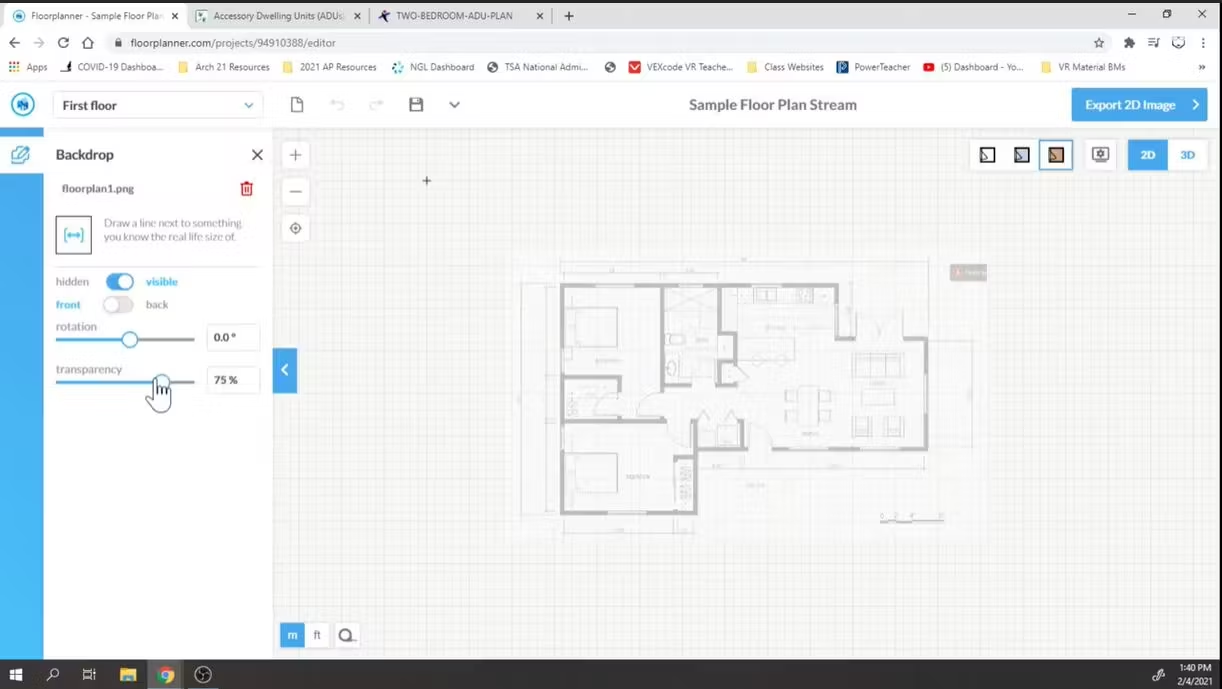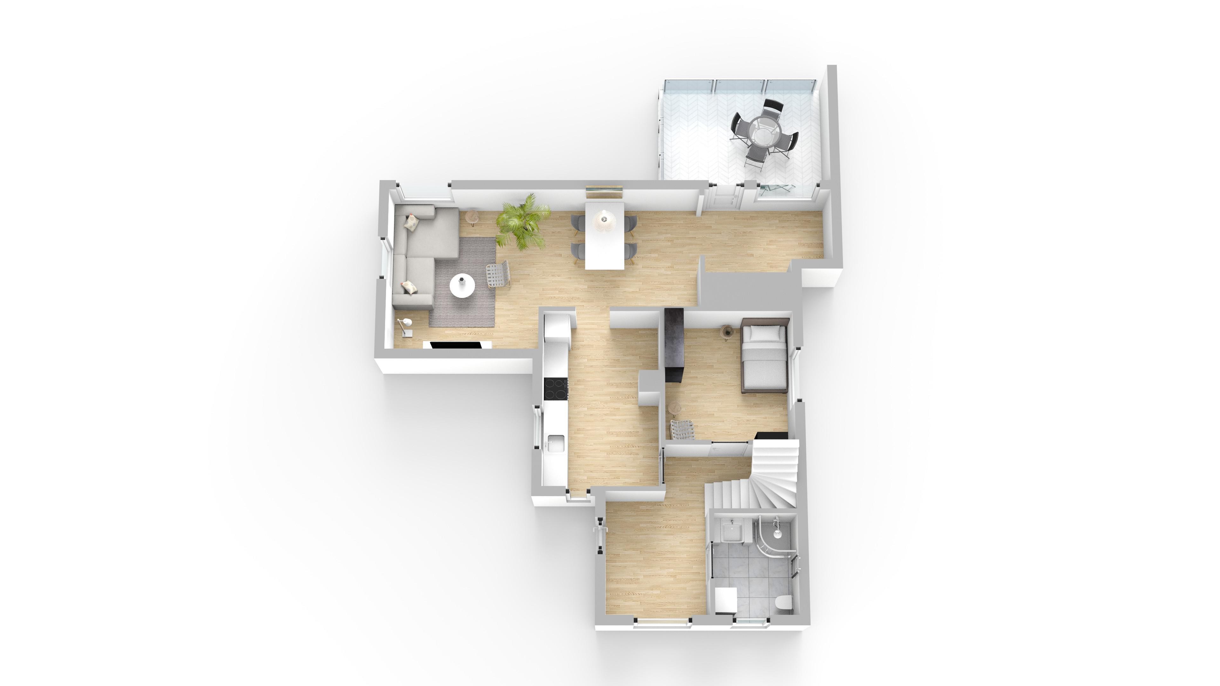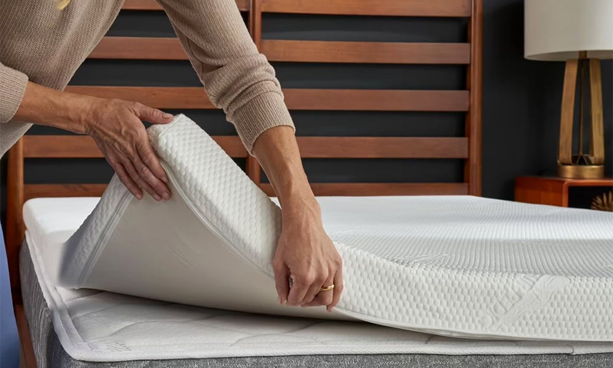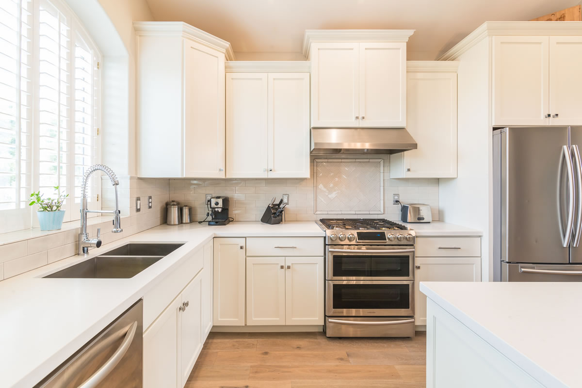If you're a fan of IKEA and their affordable yet stylish furniture, you'll be happy to know that they also have a kitchen layout design tool that's available for free online. The IKEA Kitchen Planner allows you to design your dream kitchen with their products, giving you a visual representation of what your space will look like. With this tool, you can experiment with different cabinet styles, colors, and layouts, making it easier to plan and visualize your ideal kitchen.1. IKEA Kitchen Planner
RoomSketcher is a 3D home design software, but they also offer a kitchen layout design tool that's perfect for those who want a more detailed and realistic representation of their space. With this tool, you can create a 3D model of your kitchen, complete with accurate measurements and detailed designs. You can also add furniture and appliances to your layout, making it easier to see how everything will fit together in your kitchen.2. RoomSketcher
Planner 5D is another 3D home design software that also offers a kitchen layout design tool. It has an easy-to-use interface and a vast library of furniture and decor items to choose from, including kitchen cabinets and appliances. With Planner 5D, you can create a detailed and realistic 3D model of your kitchen, allowing you to experiment with different layouts and designs before committing to any changes in your actual space.3. Planner 5D
Home Hardware is a Canadian home improvement retailer that offers a kitchen design tool on their website for free. This tool allows you to create a virtual model of your kitchen and customize it with their wide selection of products. You can also upload your kitchen's measurements to get an accurate layout, making it easier to plan your dream kitchen with the help of Home Hardware's design tool.4. Home Hardware Kitchen Design Tool
Lowe's is known for its wide selection of home improvement products, and they also offer a virtual room designer on their website. With this tool, you can design your kitchen and choose from Lowe's extensive collection of cabinets, countertops, and appliances. You can also save and print your designs, making it easier to bring your ideas to life in your actual kitchen.5. Lowe's Virtual Room Designer
Home Stratosphere is a popular interior design website that offers a free interior design software that includes a kitchen layout design tool. With this tool, you can create a 3D model of your kitchen and experiment with different layouts and products from their vast library. You can also browse through their collection of kitchen design ideas and inspirations to help you create a stunning and functional kitchen.6. Home Stratosphere's Interior Design Software
Homestyler is an easy-to-use online interior design software that offers a kitchen layout design tool for free. With this tool, you can create a 3D model of your kitchen and customize it with their wide range of furniture and decor items. You can also take a virtual tour of your kitchen design and make changes as needed to achieve your desired look and layout.7. Homestyler
SketchUp is a popular 3D modeling software that also offers a kitchen layout design tool. This tool allows you to create a detailed and accurate 3D model of your kitchen, complete with measurements and detailed designs. You can also add furniture and appliances to your layout, making it easier to see how everything will fit together in your kitchen design.8. SketchUp
SmartDraw is a diagramming software that also offers a kitchen layout design tool as one of its features. With this tool, you can create a detailed and accurate floor plan of your kitchen, complete with measurements and precise layouts. You can also add furniture and appliances to your plan, making it easier to visualize your dream kitchen and make any necessary changes before implementing them in your actual space.9. SmartDraw
Floorplanner is a floor plan design tool that also offers a kitchen layout design tool as one of its features. With this tool, you can create a detailed and accurate floor plan of your kitchen, complete with measurements and precise layouts. You can also add furniture and appliances to your plan, making it easier to visualize your dream kitchen and make any necessary changes before implementing them in your actual space.10. Floorplanner
Transform Your Kitchen with a Free Online Kitchen Layout Design Tool
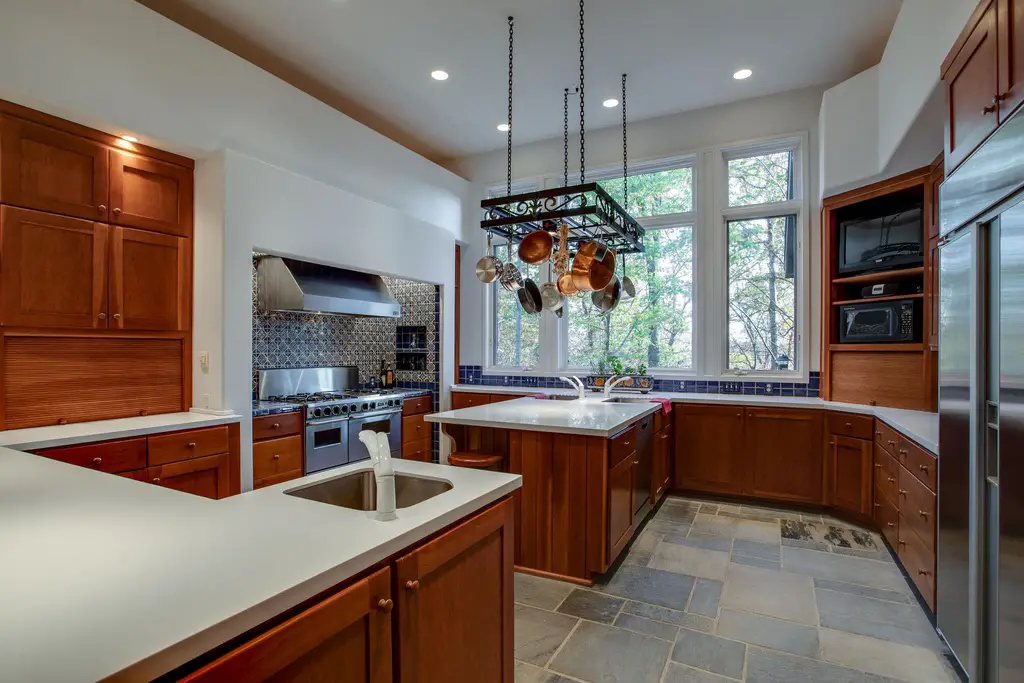
The Importance of a Well-Designed Kitchen
 When it comes to designing a house, the kitchen is often considered the heart of the home. It is where meals are prepared, family and friends gather, and memories are created. Therefore, it is essential to have a well-designed kitchen that not only looks visually appealing but also functions efficiently.
When it comes to designing a house, the kitchen is often considered the heart of the home. It is where meals are prepared, family and friends gather, and memories are created. Therefore, it is essential to have a well-designed kitchen that not only looks visually appealing but also functions efficiently.
Introducing the Kitchen Layout Design Tool
 Thanks to modern technology, designing a kitchen has become easier and more accessible than ever. With the
free online kitchen layout design tool
, you can now create your dream kitchen from the comfort of your own home. This tool allows you to visualize and experiment with different kitchen layouts, styles, and appliances, giving you the freedom to customize your space to your liking.
Thanks to modern technology, designing a kitchen has become easier and more accessible than ever. With the
free online kitchen layout design tool
, you can now create your dream kitchen from the comfort of your own home. This tool allows you to visualize and experiment with different kitchen layouts, styles, and appliances, giving you the freedom to customize your space to your liking.
Benefits of Using a Kitchen Layout Design Tool
 One of the main benefits of using a kitchen layout design tool is the ability to see your ideas come to life. No longer do you have to rely on your imagination or rough sketches to envision your dream kitchen. With the help of advanced rendering technology, you can see a realistic representation of your design, complete with colors, textures, and lighting.
Furthermore, using a kitchen layout design tool also allows you to make more informed decisions. With accurate measurements and detailed layouts, you can better plan the placement of appliances, cabinets, and countertops to maximize space and functionality. This can also help you avoid costly mistakes and renovations in the future.
One of the main benefits of using a kitchen layout design tool is the ability to see your ideas come to life. No longer do you have to rely on your imagination or rough sketches to envision your dream kitchen. With the help of advanced rendering technology, you can see a realistic representation of your design, complete with colors, textures, and lighting.
Furthermore, using a kitchen layout design tool also allows you to make more informed decisions. With accurate measurements and detailed layouts, you can better plan the placement of appliances, cabinets, and countertops to maximize space and functionality. This can also help you avoid costly mistakes and renovations in the future.
How to Use the Kitchen Layout Design Tool
 Using the
free online kitchen layout design tool
is simple and user-friendly. First, you will need to input the measurements and shape of your kitchen space. Then, you can start experimenting with different layouts and configurations, adding in cabinets, appliances, and other features. The tool also allows you to change materials, colors, and finishes to see how they would look in your design.
Once you have finalized your design, you can save and share it with contractors, designers, or family and friends for feedback. This can also make the renovation process smoother and more efficient, as everyone involved is on the same page.
Using the
free online kitchen layout design tool
is simple and user-friendly. First, you will need to input the measurements and shape of your kitchen space. Then, you can start experimenting with different layouts and configurations, adding in cabinets, appliances, and other features. The tool also allows you to change materials, colors, and finishes to see how they would look in your design.
Once you have finalized your design, you can save and share it with contractors, designers, or family and friends for feedback. This can also make the renovation process smoother and more efficient, as everyone involved is on the same page.
Conclusion
 In conclusion, the
free online kitchen layout design tool
is a game-changer for anyone looking to design or renovate their kitchen. It offers a convenient and cost-effective way to create a functional and visually appealing space that reflects your personal style. So why wait? Start using the kitchen layout design tool today and transform your kitchen into the heart of your home.
In conclusion, the
free online kitchen layout design tool
is a game-changer for anyone looking to design or renovate their kitchen. It offers a convenient and cost-effective way to create a functional and visually appealing space that reflects your personal style. So why wait? Start using the kitchen layout design tool today and transform your kitchen into the heart of your home.

