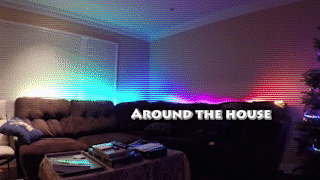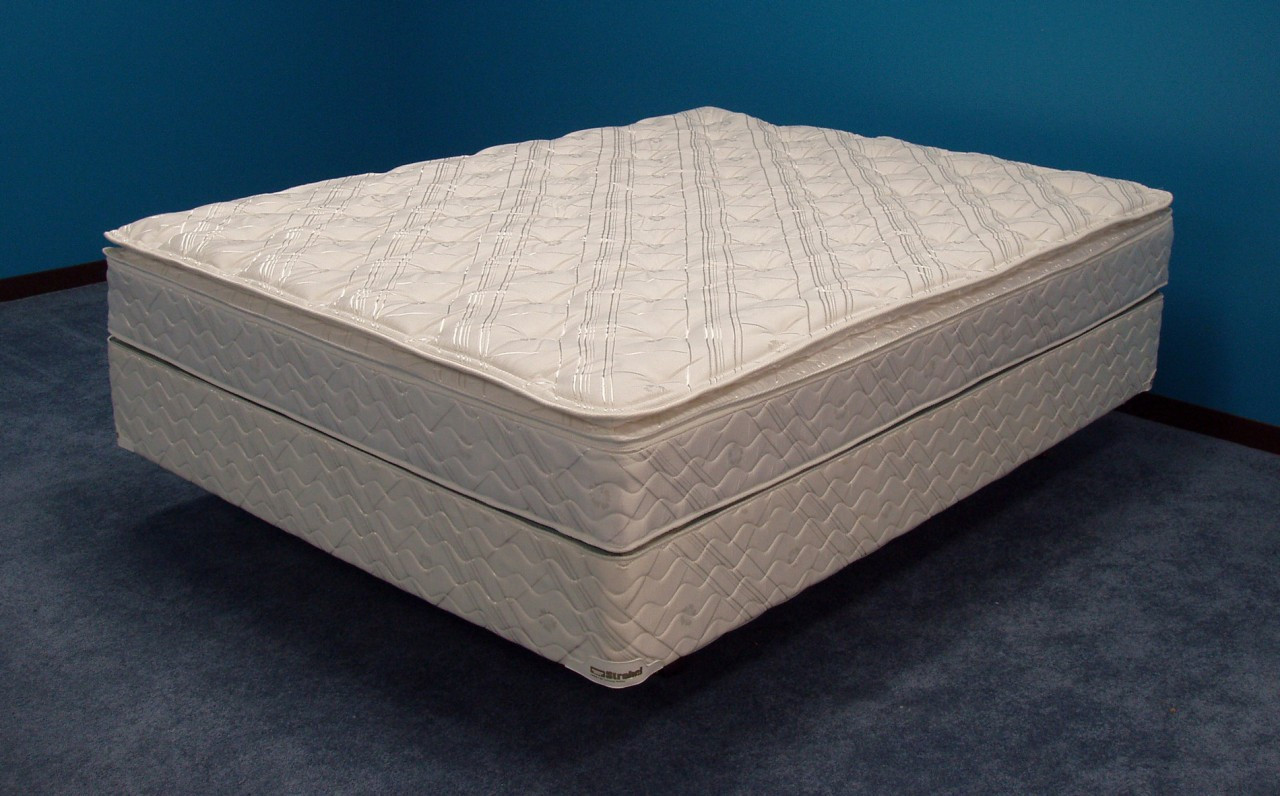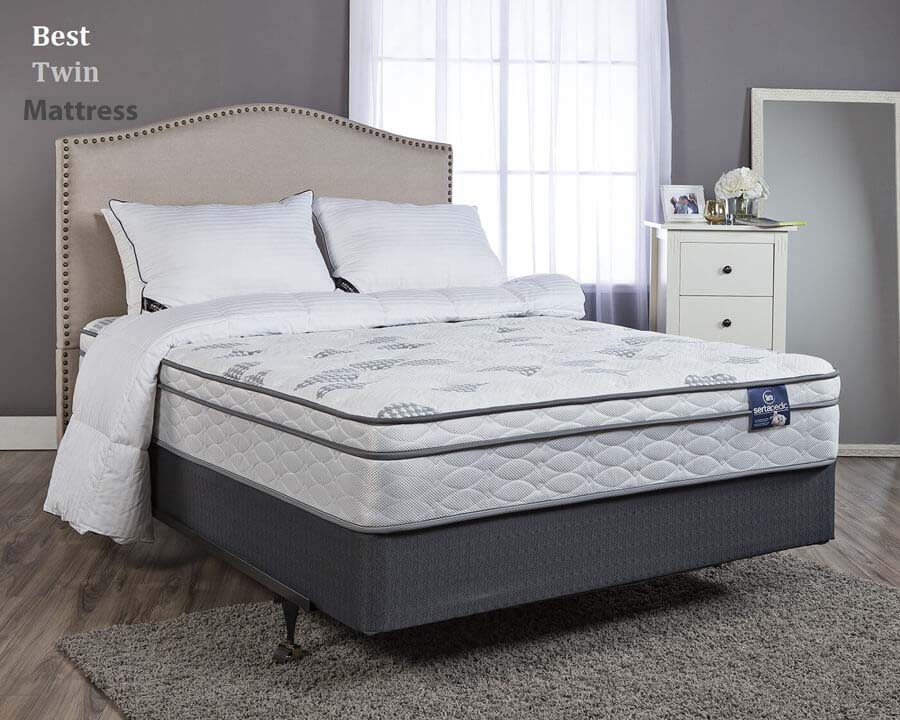One of the most important aspects of kitchen design is cabinet selection and placement. Questions to consider include the type of cabinetry you would prefer (wooden, laminate, or metal) and the size of the cabinets. Additionally, you need to think about what features are most important to you, such as drawers, shelves, lazy susans, or spice racks. Finally, you should consider where the cabinets will be placed. It is important to ensure that they are neither too low or too high, while also allowing for ample countertop space.Cabinet Selection and Placement
When it comes to kitchen design, space planning and layout are critical components. During the planning stages, determine the size of the room, taking note of any obstructions such as windows, door frames, or large appliances. Next, consider what appliances, cabinetry, and countertop space you want and the order of their placement. You should also take into account how you will place any permanent fixtures, such as range hoods, as well as how you would like to run electrical and plumbing for the area.Space Planning and Layout
Task lighting is particularly important in the kitchen, as it helps to provide ample light for food preparation and countertop activities. Consider adding task lighting underneath the cabinets or over a kitchen island in order to provide indirect lighting. Additionally, ambient lighting is key to creating a warm and vibrant atmosphere. Recessed lighting is a popular option, as it provides both task and ambient lighting. You may also opt for pendant lights or wall sconces around the perimeter of the room.Task and Ambient Lighting
Another important design consideration is the ceiling height. Depending on your budget, you may want to explore the possibility of raising the ceiling to make the area seem more spacious. However, it is important to ensure that the room is still accessible and that there are enough doors and windows to allow for natural light. Additionally, consider the types of cabinets, shelves, and other fixtures you plan on including that may be impacted by a ceiling height change.Ceiling Height
The floor of a kitchen is typically the largest area in the room, and the flooring will heavily impact the final look and feel of the kitchen. Popular floor options include tile, hardwood, and laminate. If you’re going for a more traditional look, hardwood is a great option. However, laminate is much easier to maintain and easier to keep clean. Additionally, you may want to look into floor finishes such as sealants and polish to provide a protective barrier against spills and scrapes.Floor Coverings and Finishes
The countertop and backsplash are arguably the most visible parts of the kitchen and will set the tone for the entire room. When selecting countertop materials, consider whether you’d prefer a warmer, natural look or something more polished. There are a variety of options available, from granite to stainless steel, all at varying prices. Additionally, there are a number of backsplash options available, ranging from ceramic tile to glass mosaic tiles. Choose something that complements the countertop texture and ties in the overall look of the room.Countertop and Backsplash Selection
Kitchen appliances come in a variety of sizes, shapes, and styles, and it can be difficult to choose the right ones for your kitchen. Start by considering your budget and the types of appliances that you need. Additionally, don’t forget to look at other features such as fuel type and energy efficiency ratings. You should also think about how the appliances will fit into the overall design theme of your kitchen. Finally, consider the power and capacity of the appliance in order to make sure it meets your needs.Appliance Selection
LED strip lighting can be an excellent way to help accentuate the overall look and feel of your kitchen. This form of lighting is incredibly versatile and can be placed practically anywhere. LED strips come in a variety of colors and can be dimmed to create different moods and ambiances in the room. By adding LED strips to your design, you can create a more modern, luxurious atmosphere in your kitchen. LED Strip Accenting
The work triangle is an important concept to consider when designing a kitchen. The "work triangle" is the space between your refrigerator, sink, and stove. Planning the size of the triangle is essential as it will determine the efficiency of your kitchen. When designing the triangle, think about how often each appliance is used, what type of activities take place, and what the average size of a kitchen user is. These factors will help you determine the ideal size and placement of each appliance.Work Triangle Considerations
There is an endless number of factors to consider when designing a kitchen. From cabinet selection and placement to appliance selection and flooring, the possibilities are truly limitless. By taking the time to consider the primary kitchen design issues and how to most effectively address them, you can ensure that you create the kitchen of your dreams. To get the most out of your renovation budget, it is important to consider all of these factors beforehand in order to create the most pleasing and functional kitchen.Primary Kitchen Design Issues
Unique Challenges of Kitchen Design
 Kitchens are the most commonly remodeled area of the
home
, due to their importance in hosting and providing meals for family and friends. The unique design challenges faced within the kitchen can be complex and intimidating for anyone starting a
kitchen design project
.
Kitchens are the most commonly remodeled area of the
home
, due to their importance in hosting and providing meals for family and friends. The unique design challenges faced within the kitchen can be complex and intimidating for anyone starting a
kitchen design project
.
Optimizing Work Flow
 Ensuring an internal flow and efficient interactions between the cook, food storage, preparation and
cooking areas
is an integral part of kitchen design. An effective kitchen plan should reduce strain upon the person doing the work and be wherein the cook can move from one area to the other with ease.
Ensuring an internal flow and efficient interactions between the cook, food storage, preparation and
cooking areas
is an integral part of kitchen design. An effective kitchen plan should reduce strain upon the person doing the work and be wherein the cook can move from one area to the other with ease.
Maximizing Storage
 As items needed in the kitchen are often numerous and bulky,
storage solutions
are necessary to help remove unnecessary clutter. Maximizing kitchen storage is necessary for putting away pots, pans, and other items, while still allowing for adequate space and movement.
As items needed in the kitchen are often numerous and bulky,
storage solutions
are necessary to help remove unnecessary clutter. Maximizing kitchen storage is necessary for putting away pots, pans, and other items, while still allowing for adequate space and movement.
Finding Balances in Appliances
 Finding the proper balance between layout, appliances, and additional
features
is critical for successful kitchen designs. Newer appliances today are larger and more energy efficient than ever before, which is why understanding how to create a proper balance between available space and appliance size is essential.
Finding the proper balance between layout, appliances, and additional
features
is critical for successful kitchen designs. Newer appliances today are larger and more energy efficient than ever before, which is why understanding how to create a proper balance between available space and appliance size is essential.
Facilitating Interaction
 Kitchen layout and design should also work to facilitate interaction with guests or family members who enter the kitchen while a meal is in progress. This means taking into consideration how people can flow between the living and cooking areas during mealtime, how to make additional tasks easier, and reducing stress for people who are cooking.
Kitchen layout and design should also work to facilitate interaction with guests or family members who enter the kitchen while a meal is in progress. This means taking into consideration how people can flow between the living and cooking areas during mealtime, how to make additional tasks easier, and reducing stress for people who are cooking.































































































