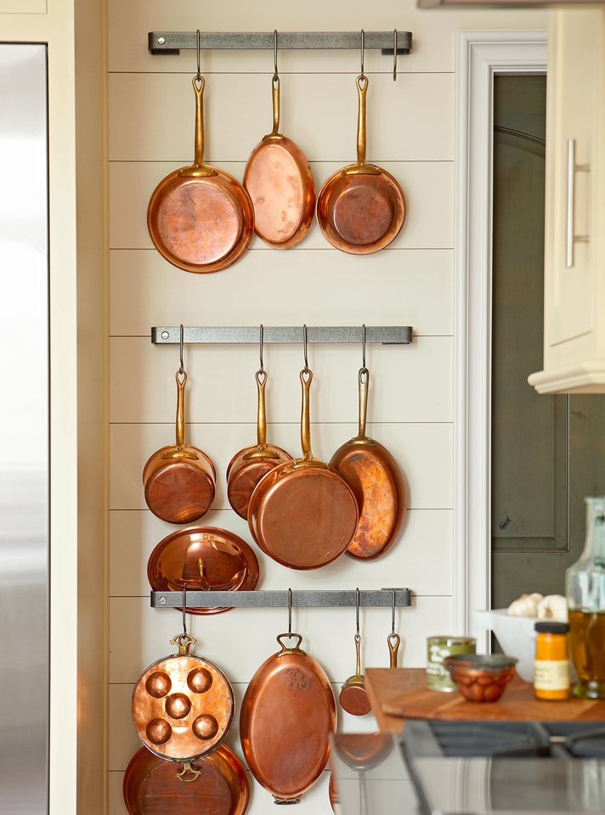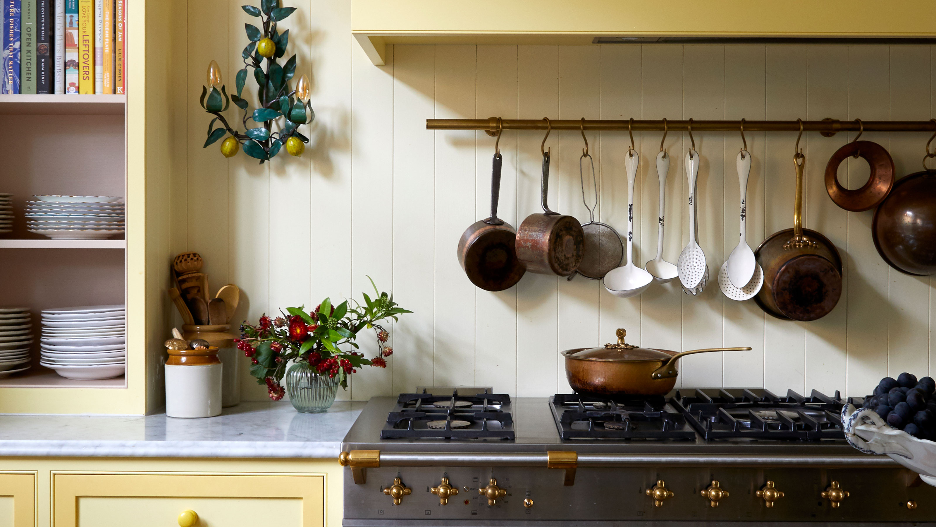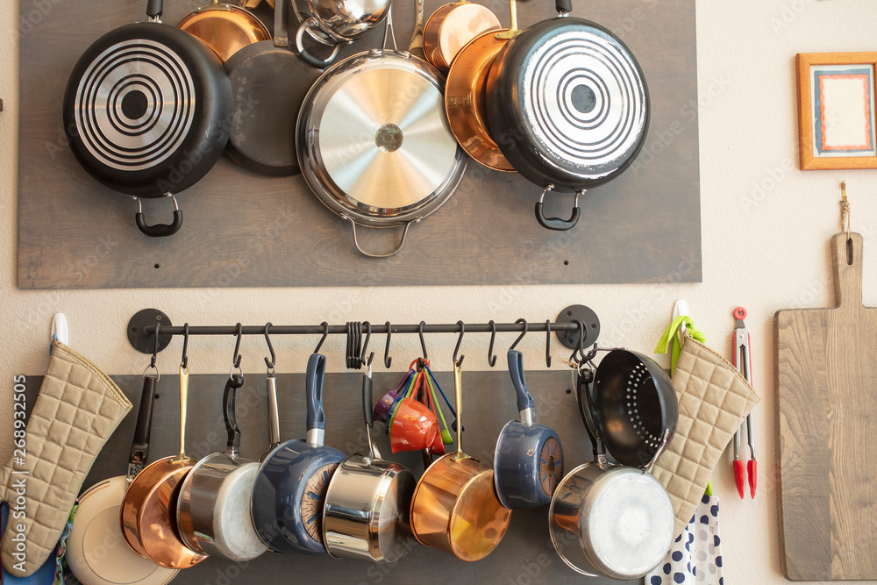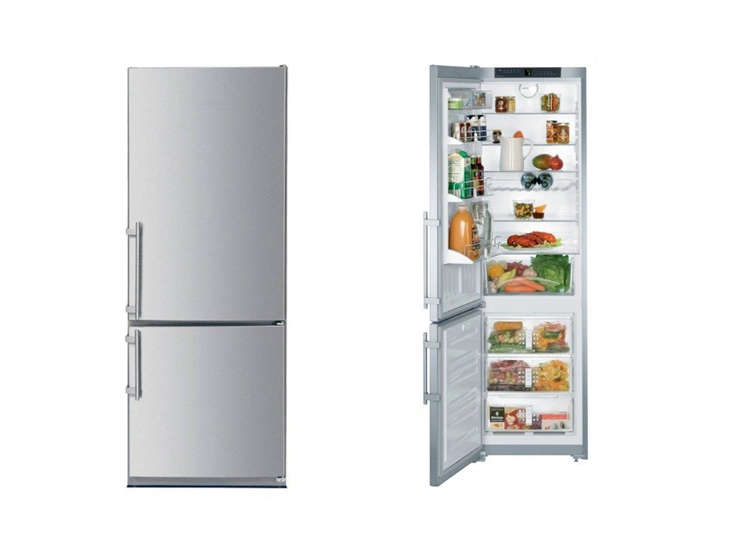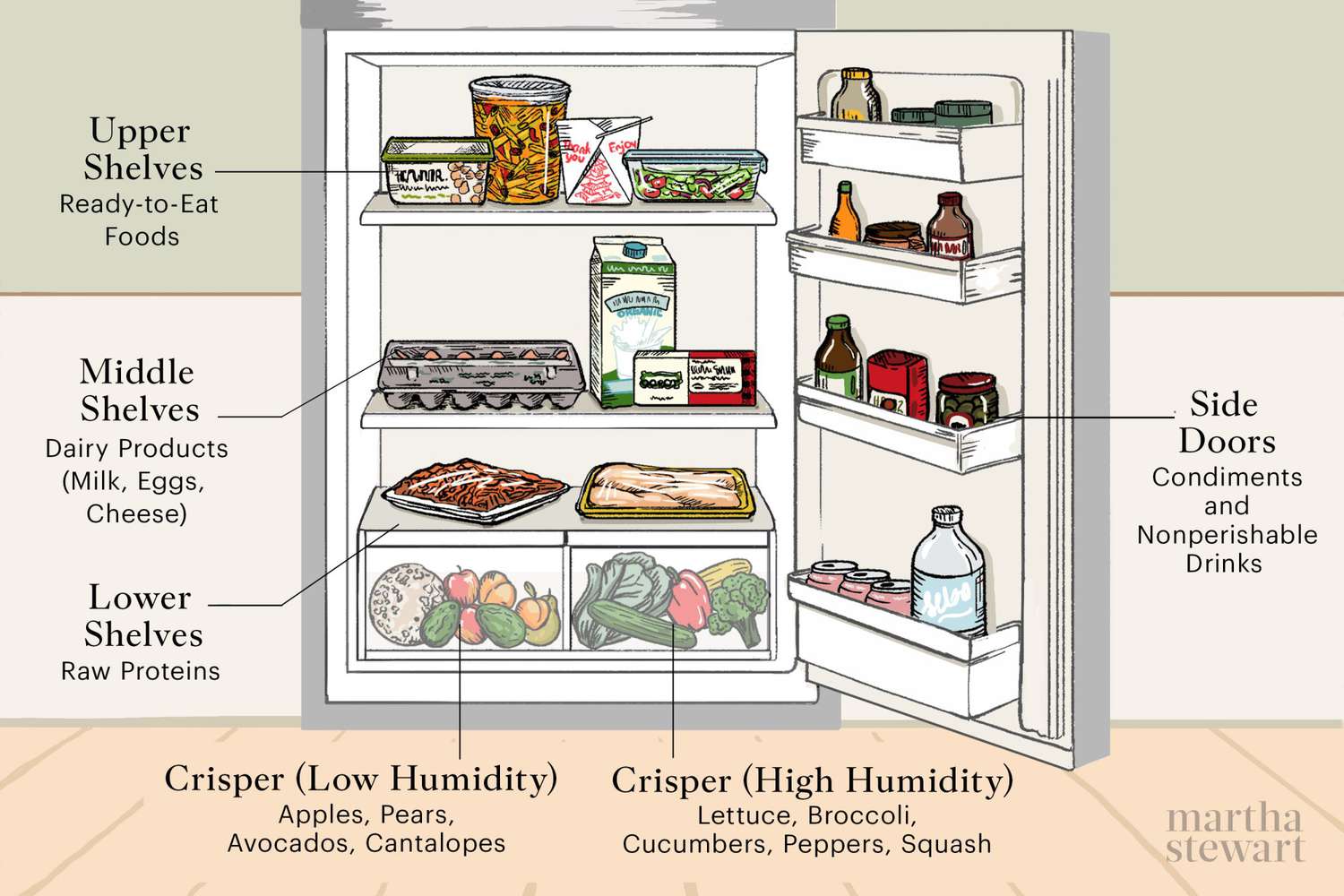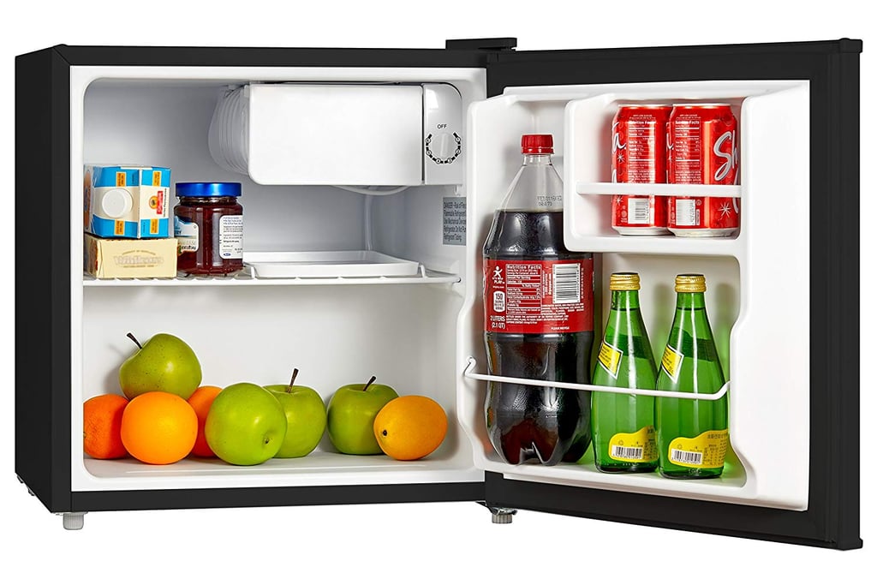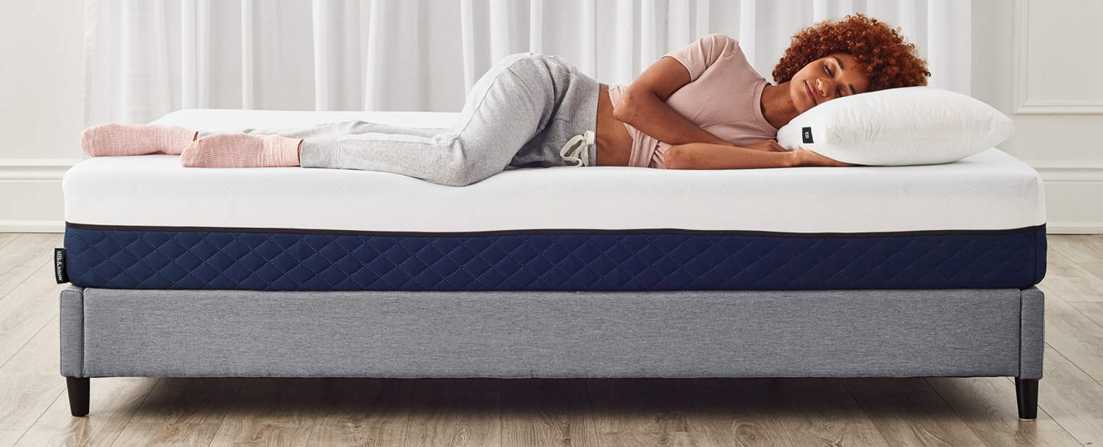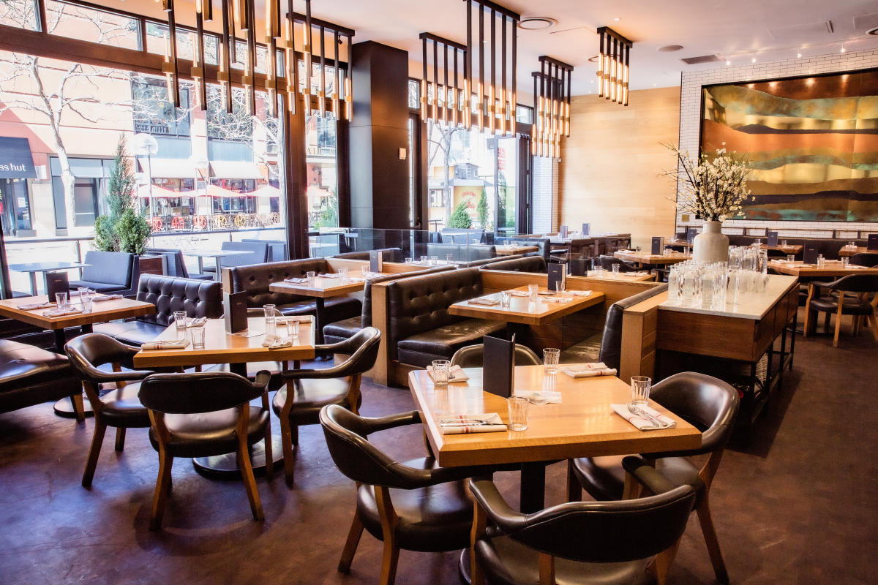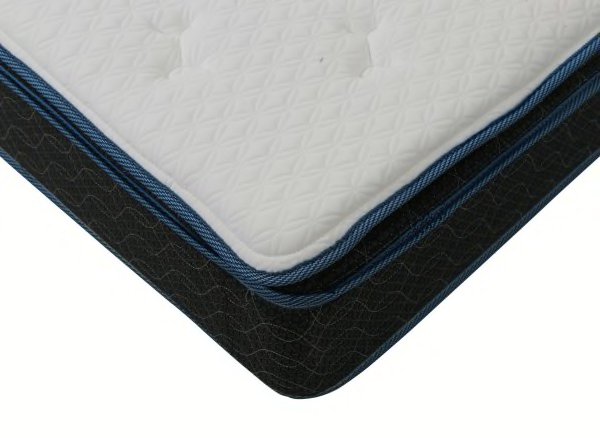In a small kitchen, every inch of space counts. That's why it's important to make use of vertical space with tall cabinets and shelves. These can provide extra storage for kitchen essentials such as dishes, pots and pans, and pantry items. By reaching up high, you can free up valuable counter and floor space. Make sure to maximize the use of vertical space by installing cabinets that go all the way up to the ceiling.1. Utilizing vertical space with tall cabinets and shelves
A kitchen island is a versatile piece of furniture that can serve multiple purposes in a small kitchen. It can provide additional counter space for food preparation, as well as storage for kitchen tools and appliances. Some islands also come with built-in shelves and cabinets, making them even more useful in a small space. Look for a compact and portable island that can be moved around to create more space when needed.2. Incorporating a kitchen island for additional counter and storage space
One of the best ways to make a small kitchen feel bigger is by using open shelving. Unlike traditional cabinets, open shelves create an airy and open feel in the kitchen. They also provide easy access to frequently used items and can be a great way to display decorative or colorful kitchenware. Just make sure to keep them organized and clutter-free for the best effect.3. Installing open shelving to create the illusion of more space
When it comes to color choices in a small kitchen, it's best to stick to light shades such as white, cream, or pastel colors. These hues reflect light, making the space feel bigger and brighter. You can also incorporate reflective surfaces like glass or mirrors to create the illusion of more space. For example, a mirrored backsplash can make the kitchen appear twice its size.4. Using light colors and reflective surfaces to make the space feel larger
In a small kitchen, every piece of furniture should serve a purpose. That's why it's a good idea to invest in multi-functional pieces that can save space and serve multiple uses. For example, a table that can also function as a prep area or a storage unit that can also be used as a seating area. This will help maximize the use of space in a small kitchen.5. Utilizing multi-functional furniture, such as a table that can also serve as a prep area
In a small kitchen, storage is key. However, traditional cabinets and shelves can take up a lot of space. A great solution is to install a pull-out pantry or spice rack. These can be hidden when not in use, but can be easily accessed when needed. They are also a great way to keep pantry items and spices organized and within reach.6. Installing a pull-out pantry or spice rack to save space
In a small kitchen, counter space is precious. That's why it's a good idea to incorporate built-in appliances to save space. For example, a built-in oven and microwave can free up counter space and give the kitchen a streamlined look. You can also opt for a built-in fridge that blends in with the cabinets, creating a more cohesive and spacious feel.7. Incorporating built-in appliances to save counter space
In a small kitchen, it's important to think vertically. That's why utilizing wall space is a great way to save space and keep the kitchen organized. You can install hooks or racks on the wall to hang pots, pans, and utensils, freeing up valuable cabinet space. This will also make it easier to access these items while cooking.8. Utilizing wall space for hanging pots, pans, and utensils
In a small kitchen, a traditional dining table may not be an option. However, that doesn't mean you can't enjoy meals in your kitchen. Consider installing a fold-down table that can be tucked away when not in use. This will save space and provide a designated dining area. You can also use the table as a food prep area when needed.9. Installing a fold-down table for dining or food prep
A refrigerator is an essential appliance in any kitchen, but it can take up a lot of space in a small kitchen. Consider opting for a compact or slim refrigerator that can fit in smaller spaces. There are many options available in the market that are designed specifically for small kitchens and can still provide enough storage for your food and beverages. In conclusion, designing a small kitchen may seem like a daunting task, but with the right strategies and furniture choices, you can create a functional and beautiful space. Remember to make use of vertical space, opt for multi-functional furniture, and utilize light colors and reflective surfaces to make the space feel bigger. With these tips, you can transform your small kitchen into a cozy and efficient cooking area.10. Using a compact or slim refrigerator to save space
The Importance of Functional Design in a Small Kitchen Space

Maximizing Limited Space
/exciting-small-kitchen-ideas-1821197-hero-d00f516e2fbb4dcabb076ee9685e877a.jpg) When it comes to designing a kitchen in a small space, functionality should be at the forefront of your mind. With limited square footage, every inch counts and it's important to make the most out of the space you have. This means carefully planning and strategizing the layout of your kitchen to ensure that it is both efficient and visually appealing.
One way to maximize space in a small kitchen is by utilizing vertical storage. This can include installing shelves or cabinets that reach all the way up to the ceiling, or adding hooks or racks on the walls for hanging pots and pans. This not only creates additional storage space, but also adds a unique design element to the room.
When it comes to designing a kitchen in a small space, functionality should be at the forefront of your mind. With limited square footage, every inch counts and it's important to make the most out of the space you have. This means carefully planning and strategizing the layout of your kitchen to ensure that it is both efficient and visually appealing.
One way to maximize space in a small kitchen is by utilizing vertical storage. This can include installing shelves or cabinets that reach all the way up to the ceiling, or adding hooks or racks on the walls for hanging pots and pans. This not only creates additional storage space, but also adds a unique design element to the room.
Smart Storage Solutions
 In a small kitchen, storage is key. However, traditional bulky cabinets and drawers may not be the best use of space. Instead, opt for smart storage solutions such as pull-out shelves, sliding drawers, and built-in organizers. These allow for easy access to items and make use of every nook and cranny in your kitchen.
Another important aspect of functional design in a small kitchen is proper organization. Keep frequently used items within reach and group similar items together. This not only makes cooking and preparing meals more efficient, but also makes the space appear less cluttered.
In a small kitchen, storage is key. However, traditional bulky cabinets and drawers may not be the best use of space. Instead, opt for smart storage solutions such as pull-out shelves, sliding drawers, and built-in organizers. These allow for easy access to items and make use of every nook and cranny in your kitchen.
Another important aspect of functional design in a small kitchen is proper organization. Keep frequently used items within reach and group similar items together. This not only makes cooking and preparing meals more efficient, but also makes the space appear less cluttered.
Multi-Functional Design
 In a small kitchen, it's important to think outside the box and look for ways to incorporate multi-functional design elements. For example, a kitchen island can serve as both a prep area and a dining table, or a sink cover can be used as extra counter space when not in use. This not only saves space, but also adds versatility to your kitchen.
When designing a small kitchen, it's also important to consider the flow of the space. Make sure there is enough room for multiple people to move around comfortably and that there is a logical flow between preparation, cooking, and cleaning areas.
In conclusion, functional design is crucial when it comes to making the most out of a small kitchen space. By utilizing vertical storage, smart storage solutions, and multi-functional design elements, you can create a kitchen that is both practical and aesthetically pleasing. So don't let limited space hold you back – get creative and make the most out of your small kitchen!
In a small kitchen, it's important to think outside the box and look for ways to incorporate multi-functional design elements. For example, a kitchen island can serve as both a prep area and a dining table, or a sink cover can be used as extra counter space when not in use. This not only saves space, but also adds versatility to your kitchen.
When designing a small kitchen, it's also important to consider the flow of the space. Make sure there is enough room for multiple people to move around comfortably and that there is a logical flow between preparation, cooking, and cleaning areas.
In conclusion, functional design is crucial when it comes to making the most out of a small kitchen space. By utilizing vertical storage, smart storage solutions, and multi-functional design elements, you can create a kitchen that is both practical and aesthetically pleasing. So don't let limited space hold you back – get creative and make the most out of your small kitchen!
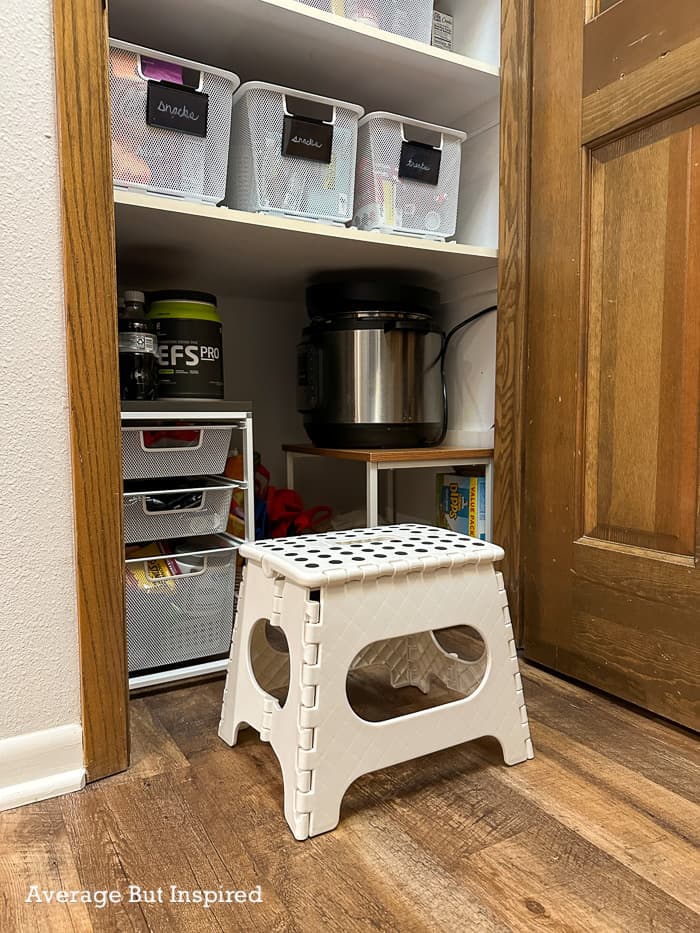



:max_bytes(150000):strip_icc()/should-cabinets-go-to-the-ceiling-3866116-01-990c1c8720eb4d2f8710bf618134634a.jpg)
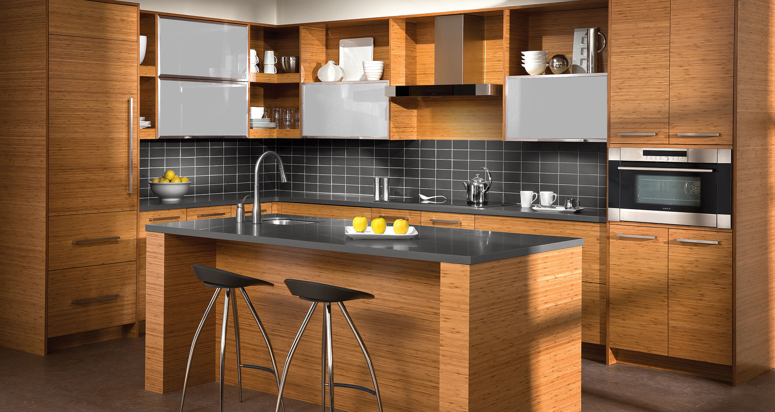



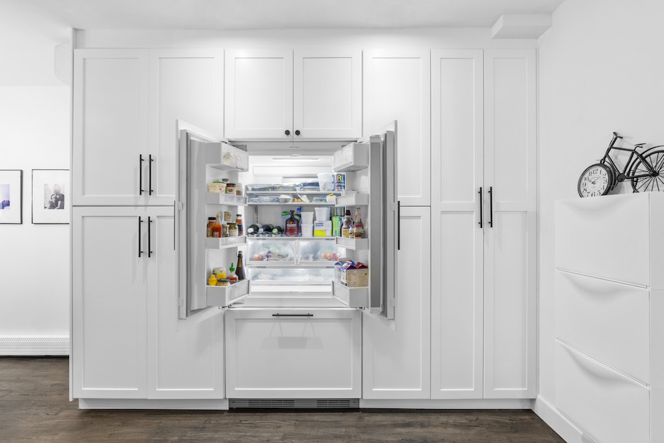



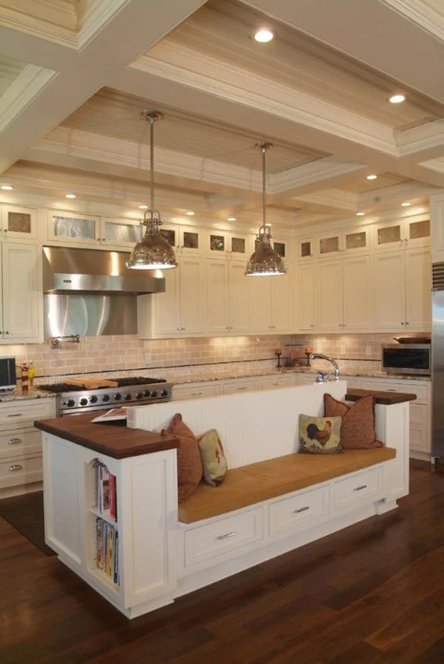
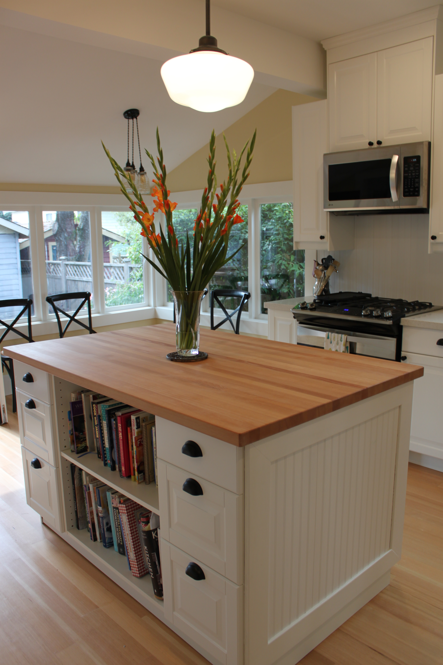

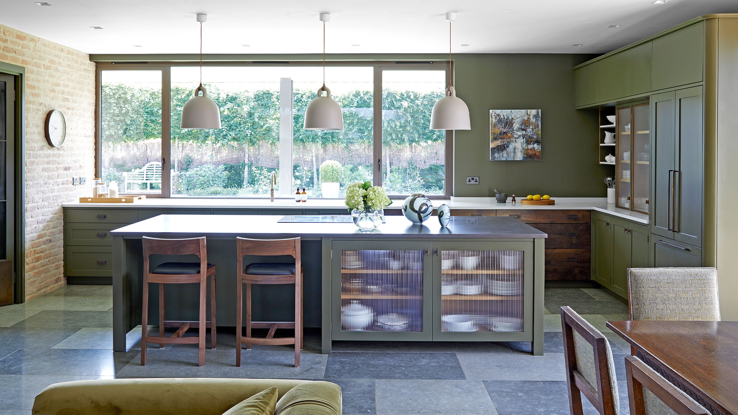






















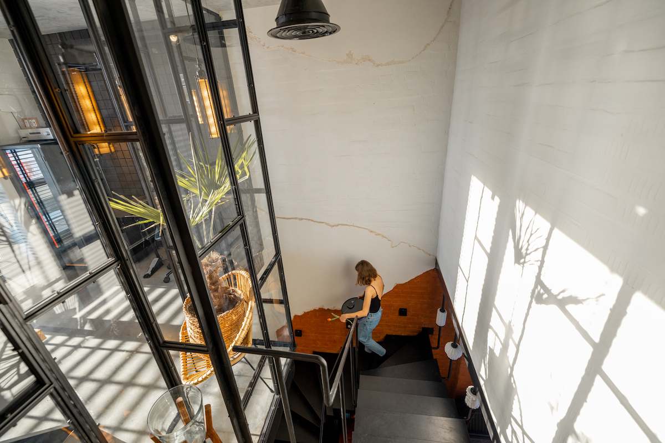













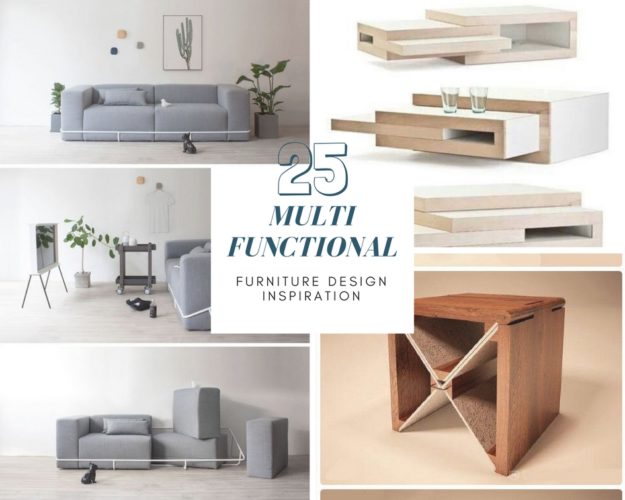

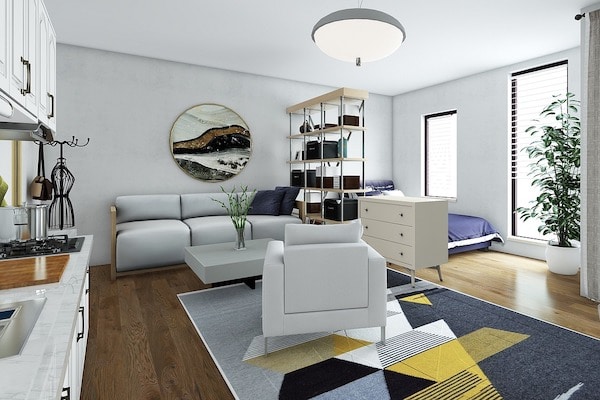




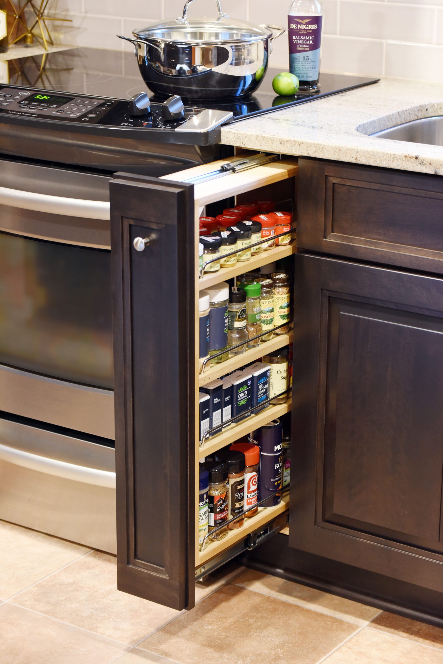
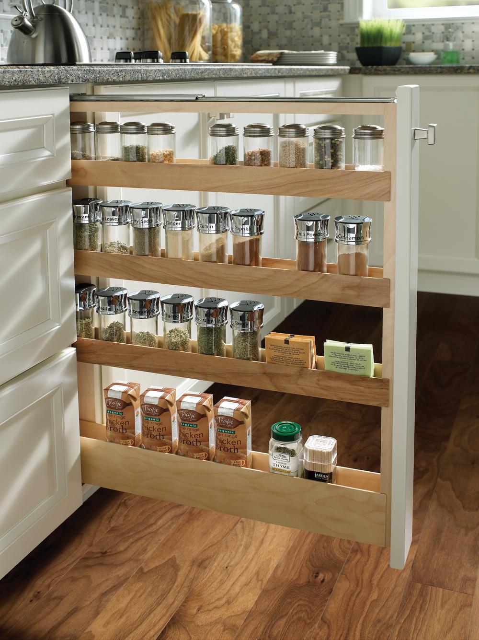




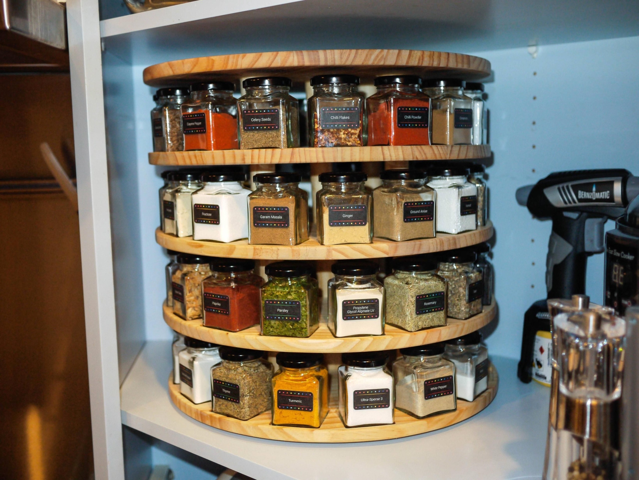





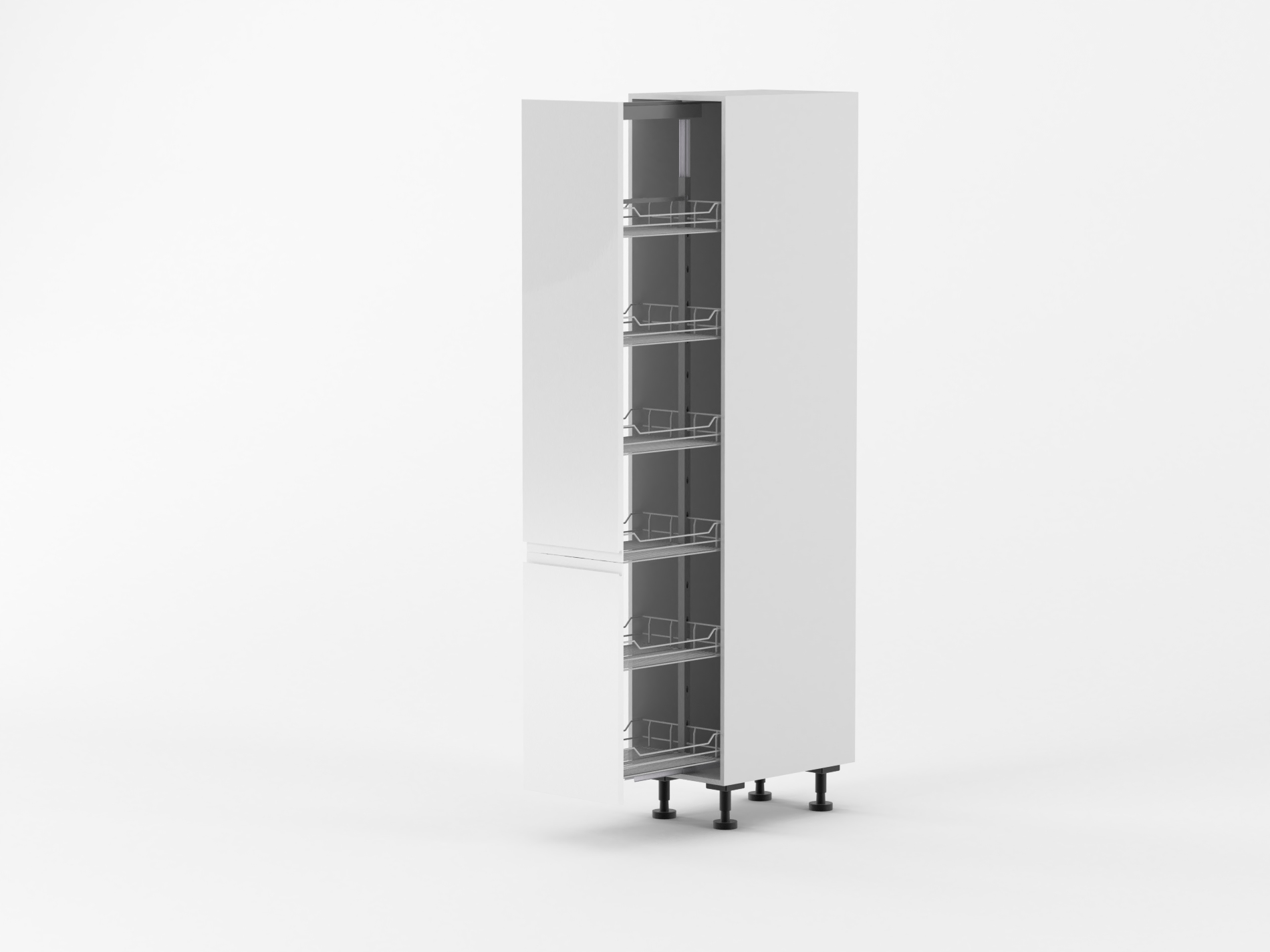



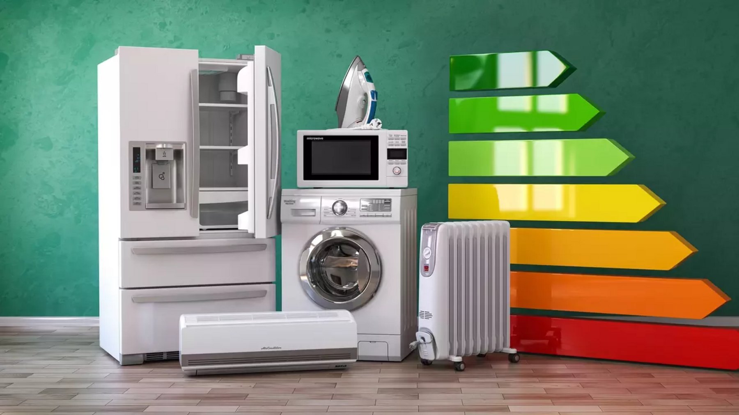








/appliancesalexeydudoladovGettyImages-171589331-57b37c3c5f9b58b5c2cb819c.jpg)
