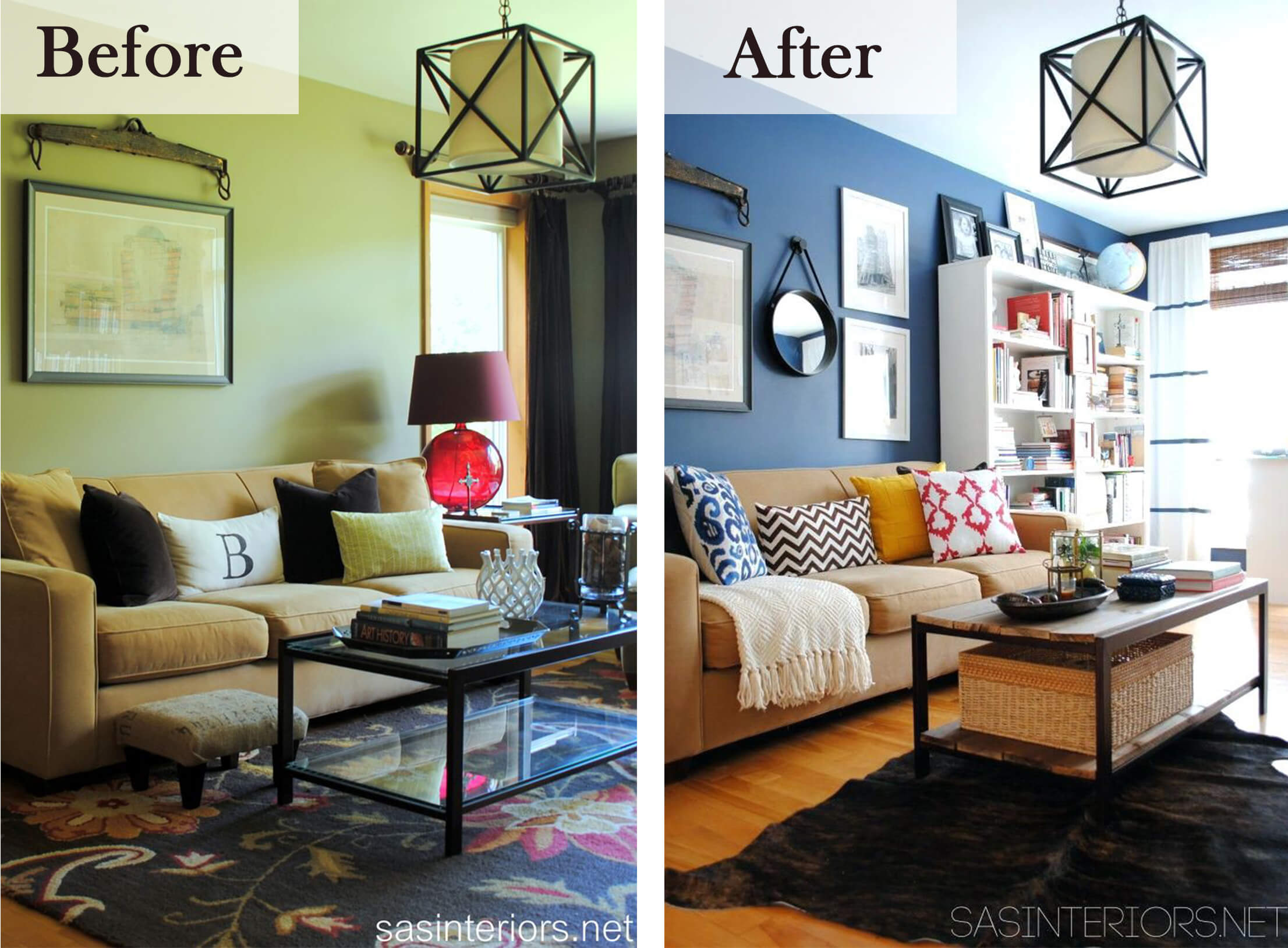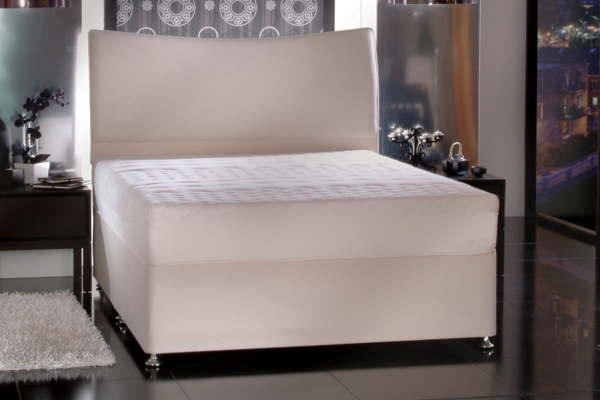Designing a traditional kitchen cabinet layout can be an exciting and rewarding experience, but it also takes planning, one that should be savvy and efficient. Many people may find it difficult to decide what kind of elements should be included in their kitchen cabinet designs and how they'll fit in while still being visually pleasing. That's why in this guide we will discuss 12 traditional kitchen cabinet layout ideas that you can use to create your own. When considering the indicative style of your kitchen, you'll likely end up selecting a layout that: does not require any dramatic changes to the existing walls, allows enough space for appliances & functional countertop space, and can be adjusted to accommodate any guests that may be joining or an expanding family. The first traditional kitchen cabinet layout that we'll take a look at is the symmetrical design. This style of kitchen cabinet layout emphasizes balanced composition and is easy to achieve if your space allows for multiple cabinets. You'll want to focus on symmetry and balance and opt for The basic triangle is another popular option when planning the layout of your kitchen and cabinetry. With this approach, you’ll plan for ample countertop space while ensuring that any guests who come over won't be blocked by any appliances or cabinets. The "L" shaped kitchen cabinet layout is a classic style and by far the most typical one used in the majority of homes. The beauty of this particular design is that it allows you to be creative with colors and materials, while also focusing on efficiency and functionality. While this particular style is ideal for those that have a larger kitchen space to work with, it is also a great option for a smaller kitchen, as the "L" shape can help to conserve space. In essence, this style includes two parallel counter tops, usually with a kitchen island in the middle to provide extra storage. The Horseshoe kitchen cabinet layout is also a popular style of traditional kitchen cabinet designs. This kitchen layout puts the focus on functionality and is often the first choice when it comes to budget friendly kitchen renovations. This design will allow the most use of counter space, and the "Horseshoe" will provide all the necessary elements for a complete kitchen, including the fridge, oven, sink and other necessary appliances. 12 Kitchen Cabinet Layout Ideas for a Traditional Look
When you plan the layout of your kitchen, you should first know which layout style you have in mind and try to design your kitchen around it. This can be accomplished by deciding on the height and width of the cabinets, the placement of the appliances that will be used the most, and the amount of counter space that you would like. Knowing this will help you map out the best kitchen cabinet layout design for your kitchen. If you are looking to create a classic kitchen layout with stylish and modern touches, you should consider islands, peninsulas, or corner units. Islands and peninsulas offer extra countertop space and more storage options, and a corner unit can provide an extra set of shelves and cupboard space in the corner of the kitchen. Additionally, you should select the right materials and finishes for the kitchen cabinetry to add the perfect touch of style. If you are looking for a contemporary kitchen cabinet layout, you can add unique accents such as glass cabinets, marble countertops, or floating shelves. Glass cabinets can reflect and showcase your favorite dishes and bring extra light to your kitchen while also providing storage. Marble countertops can provide a timeless elegance and a great way for your kitchen to stand out. Lastly, adding floating shelves can increase your storage capacity while also giving the kitchen an interesting and chic look.Best Kitchen Cabinet Layout Design For Your Kitchen
When you plan your kitchen cabinet layout, it is important to consider a few things such as functionality, space planning, budget, and the overall design. Before you even begin to consider what kind of layout you would like, it is essential that you identify your primary needs and wants. Once you know what you need and want, you can plan accordingly and make a viable layout. When it comes to space planning, it is important that you maximize your kitchen space and cabinets according to your needs. One of the best kitchen cabinet layout tips is to use pull out shelves and drawers, as this will allow for easier access and more space for larger items. Additionally, you should also consider using wall-mounted storage options, as this will provide a more efficient use of space while still offering plenty of storage solutions. Another helpful tip to consider when designing your kitchen cabinet layout is to make use of corner spaces. Corner spaces are ideal for kitchen storage, as they often remain unused in other types of kitchen layouts. Additionally, using a corner unit for a pantry closet is also a great way to make use of unused space while providing extra storage. Kitchen Cabinet Layouts and Planning Tips
If you’re renovating or remodeling your kitchen, you’re probably looking for the best kitchen cabinet layout ideas available. From the classic “L” shape to islands and peninsulas, Popular Mechanics has fifteen great kitchen cabinet layout ideas to choose from. The Triangle or Single Line layout is the classic "L" shaped layout, and it's the most common as well as the most efficient. It typically consists of two parallel countertops with an island or peninsula in between them. This is one of the most popular kitchen cabinet layouts as its efficient use of space allows for the easy movement between each area. The Galley or Corridor layout is an efficient design that allows you to adjust the position and width of each counter while still conserving space. This layout also offers a great deal of flexibility for the placement of appliances, and it prevents cramped conditions for cooks who are required to move around the kitchen. The Cross Corner or Parallel Counter layout is an efficient, practical design with a compact, rectangular configuration that allows for the maximum use of space and for multiple people to move around the kitchen area. This kitchen cabinet layout is cost-effective and ideal for small apartments or kitchens with limited space. The U-shaped layout is an ideal kitchen cabinet layout for entertaining. This layout uses a single wall with two adjacent walls that meet in a corner. This design enables you to have multiple people moving around the kitchen while still having plenty of counter space, and the corner can be used for storage or for seating. 15 Great Kitchen Cabinet Layout Ideas by Popular Mechanics
Layout Considerations for Kitchen Design Cabinet
 Kitchen cabinets are an integral part of any kitchen design. From a functional point of view, they provide storage for food, dishes, cookware, and small appliances, while also defining the overall aesthetic of the space. When it comes to kitchen design, an effective cabinet layout is essential to ensure the space is both functional and organized.
Kitchen cabinets are an integral part of any kitchen design. From a functional point of view, they provide storage for food, dishes, cookware, and small appliances, while also defining the overall aesthetic of the space. When it comes to kitchen design, an effective cabinet layout is essential to ensure the space is both functional and organized.
Prioritize Utility and Ergonomics
 Place cabinets that house essential items such as cookware and food closer to the cooking area, which will make it easier to reach them during food preparation. Consider
ergonomics
when setting up the layout. Cabinets that are placed too high or too low will make it difficult to reach and can cause unnecessary strain.
Place cabinets that house essential items such as cookware and food closer to the cooking area, which will make it easier to reach them during food preparation. Consider
ergonomics
when setting up the layout. Cabinets that are placed too high or too low will make it difficult to reach and can cause unnecessary strain.
Design for Storage Capacity
 Keep the size and shape of items in mind when designing the cabinet layout. If the space can accommodate larger cabinets, take advantage of that for greater storage capacity. Storage solutions like lazy Susans and pull-out shelves can make it possible to maximize the storage space within cabinets. Use
shelf dividers
to make use of vertical space within the cabinets and drawers.
Keep the size and shape of items in mind when designing the cabinet layout. If the space can accommodate larger cabinets, take advantage of that for greater storage capacity. Storage solutions like lazy Susans and pull-out shelves can make it possible to maximize the storage space within cabinets. Use
shelf dividers
to make use of vertical space within the cabinets and drawers.
Think in Zones
 Creating a kitchen design cabinet layout that is organized into distinct work zones will make the kitchen easier to use. This could include a cooking zone, a preparation zone and a cleanup zone. Place related items together in these different zones for improved efficiency.
Creating a kitchen design cabinet layout that is organized into distinct work zones will make the kitchen easier to use. This could include a cooking zone, a preparation zone and a cleanup zone. Place related items together in these different zones for improved efficiency.
Experiment with Color and Style
 Create a kitchen cabinet
layout that incorporates color and style
. Cabinets provide the opportunity to express both your style and personality while still maintaining an overall organized look. Consider using an accent color, mixing stone countertops with wood cabinets and introducing open shelving to create visual interest.
Create a kitchen cabinet
layout that incorporates color and style
. Cabinets provide the opportunity to express both your style and personality while still maintaining an overall organized look. Consider using an accent color, mixing stone countertops with wood cabinets and introducing open shelving to create visual interest.
Investigate Failed Layouts
 Consider previous kitchen design cabinet layouts that have not been successful and use them as instructive examples. Determine how this may have occurred and what can be done differently going forward. Analyze spatial constraints and think about how the layout can be improved moving forward.
Consider previous kitchen design cabinet layouts that have not been successful and use them as instructive examples. Determine how this may have occurred and what can be done differently going forward. Analyze spatial constraints and think about how the layout can be improved moving forward.
Allow for Flexibility
 Flexibility is key when designing a kitchen layout. Cabinet dimensions and the size of kitchen appliances can vary depending on the homeowner's preferences, so try to keep as much flexibility as possible within the design. This will help ensure a functional kitchen even as preferences and needs change.
Flexibility is key when designing a kitchen layout. Cabinet dimensions and the size of kitchen appliances can vary depending on the homeowner's preferences, so try to keep as much flexibility as possible within the design. This will help ensure a functional kitchen even as preferences and needs change.
































