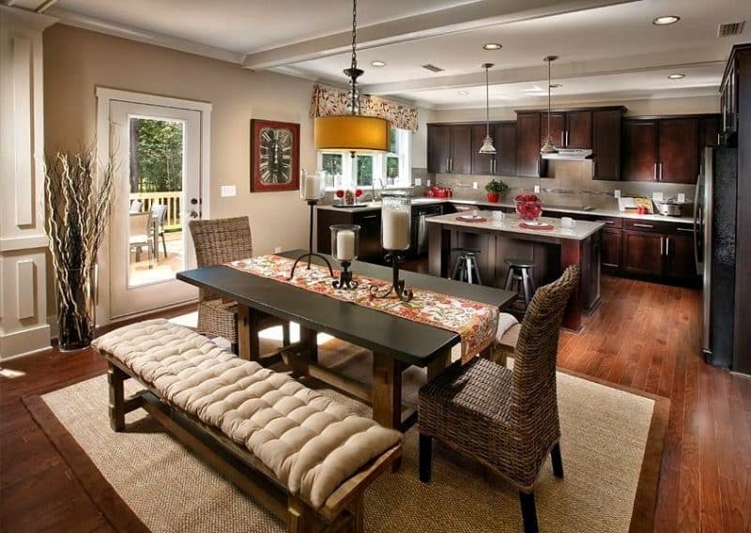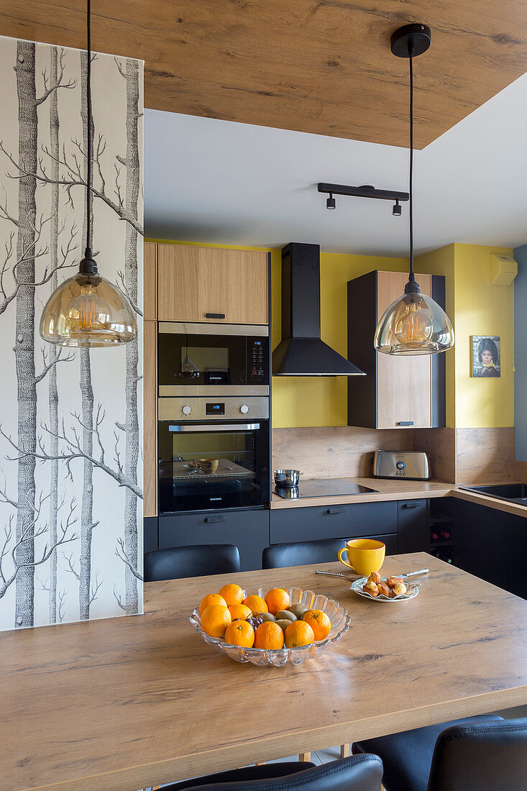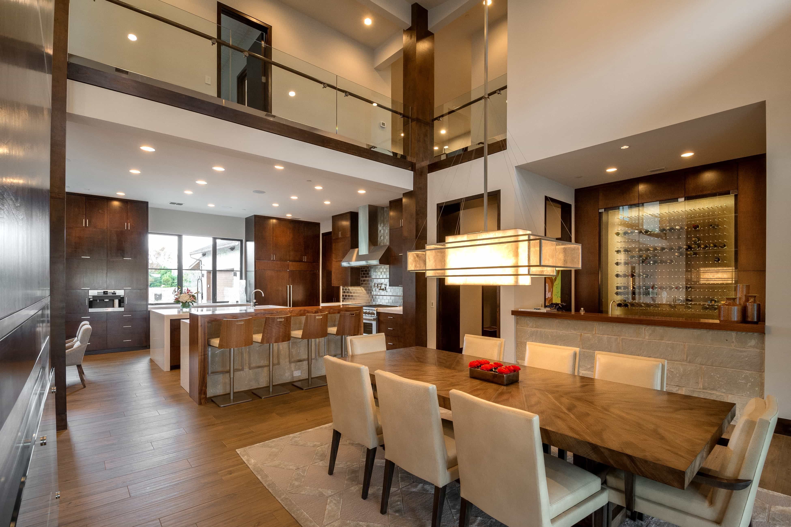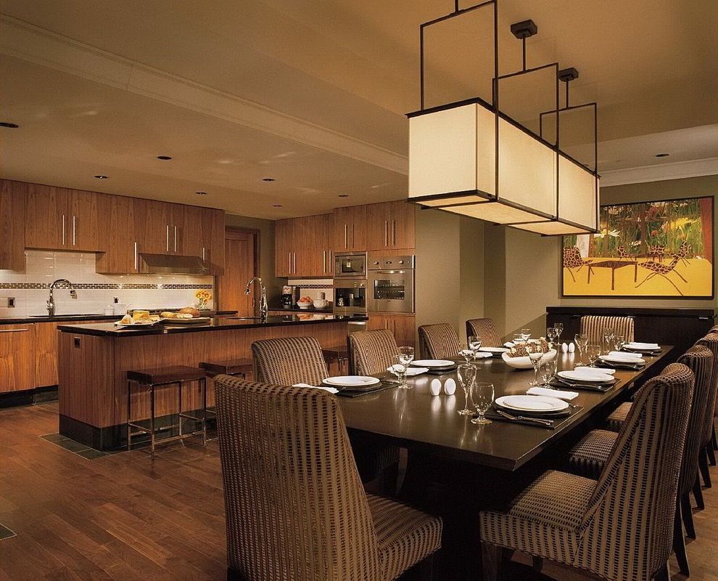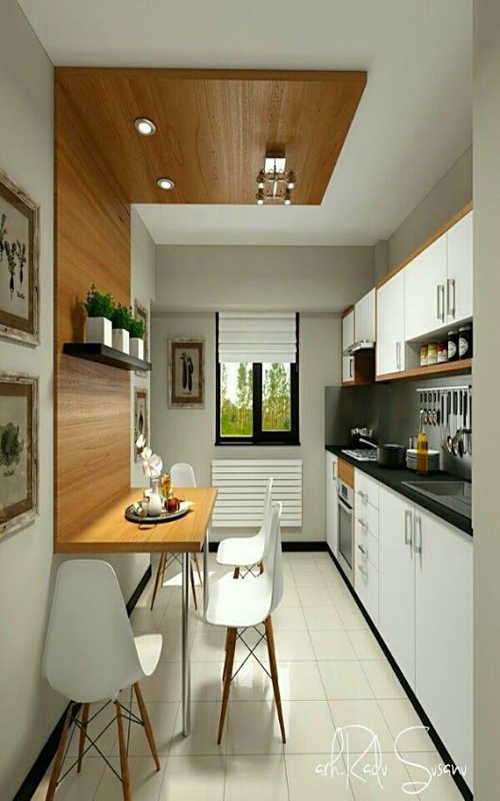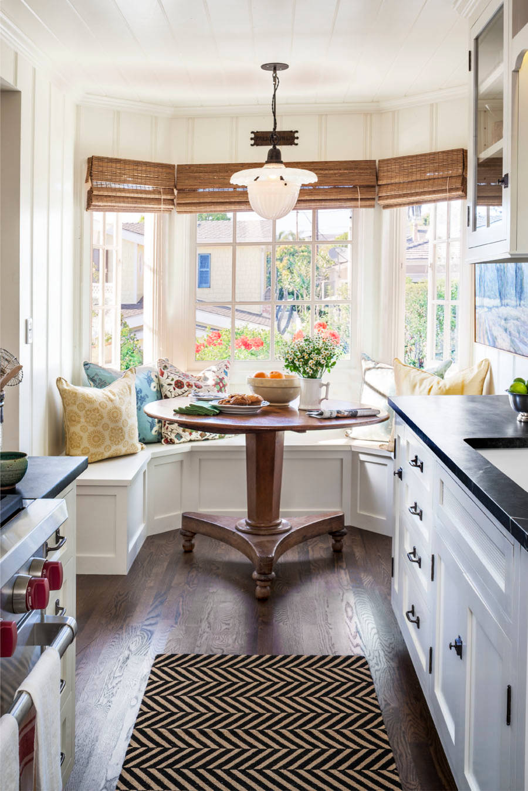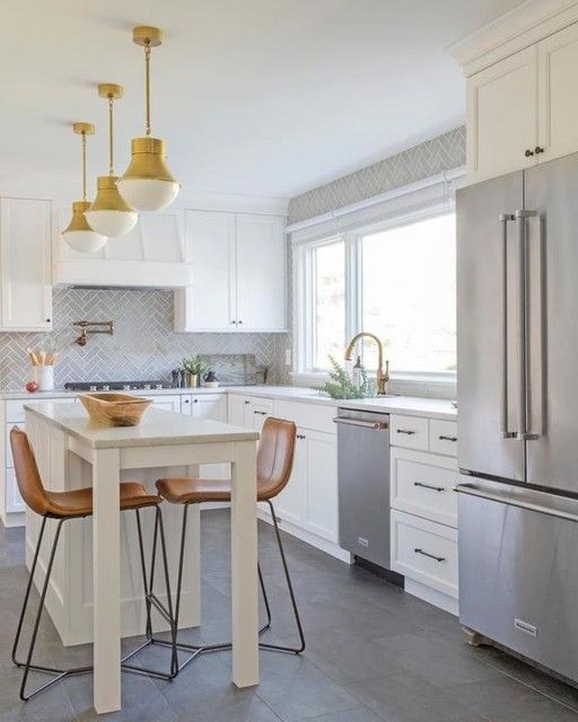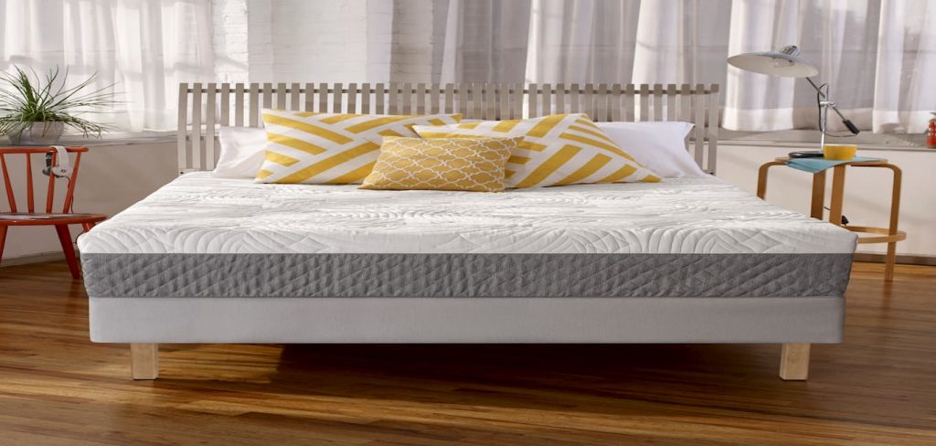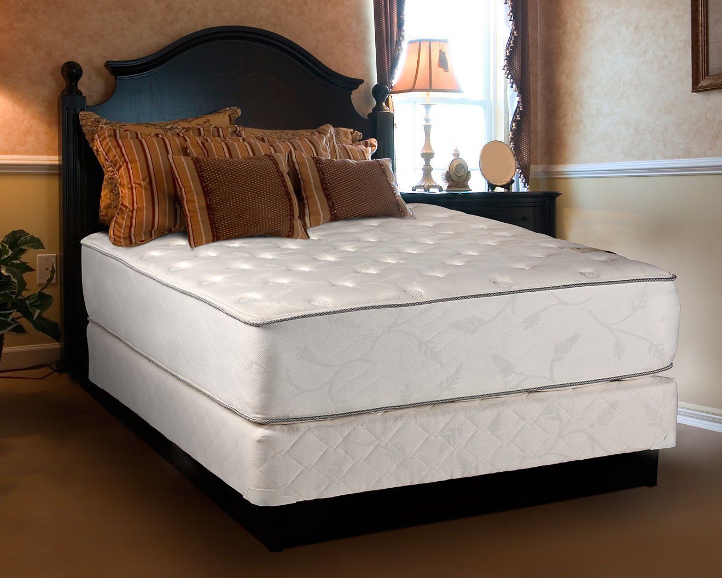Open concept designs have become increasingly popular in recent years, and for good reason. By combining the kitchen and dining room, you can create a spacious and inviting living space that is perfect for entertaining guests or spending quality time with family. This design allows for better flow and communication between the two rooms, making it easier to cook and dine simultaneously. One way to achieve an open concept kitchen and dining room design is by removing a wall or partial wall between the two spaces. This creates a seamless transition and opens up the area, making it feel larger. Alternatively, you can opt for a half-wall or kitchen island to define the spaces while still maintaining an open feel.Open Concept Kitchen and Dining Room Design
Combining a small kitchen and dining room can be a challenge, but with the right design ideas, you can make the most of your space. One option is to utilize a breakfast bar or kitchen island as a dining area, freeing up space for additional storage and countertop space. You can also opt for a fold-down table or extendable dining table to save space when not in use. When it comes to the overall design, opt for light colors and reflective surfaces to create the illusion of more space. Mirrors can also be strategically placed to make the room feel larger and brighter.Small Kitchen and Dining Room Combo Ideas
A modern kitchen and dining room combination is all about sleek and minimalist design. This style often incorporates clean lines, minimal clutter, and a neutral color palette. To achieve this look, opt for a monochromatic color scheme with pops of color in your decor or appliances. Incorporating technology into your design is also a hallmark of modern style. Consider installing smart appliances or a built-in sound system to enhance the functionality and convenience of your space.Modern Kitchen and Dining Room Combination
The layout of your kitchen and dining room combo is crucial to the functionality and flow of the space. There are several layout options to consider, including the L-shaped, U-shaped, and galley kitchen layouts. Each layout offers different advantages, so it's essential to consider your needs and preferences when making a decision. In terms of the dining area, consider the shape and size of your table and how it will fit into the space. It's also essential to leave enough room for chairs to be pulled out and for people to move around comfortably.Kitchen and Dining Room Layouts
When it comes to decorating a combined kitchen and dining room, it's important to create a cohesive and visually appealing space. One way to achieve this is by using a common color scheme throughout both areas. This could be done through coordinating paint colors, accent pieces, or even a shared rug. Incorporating natural elements, such as plants or a wooden dining table, can also help tie the two spaces together. Additionally, using similar lighting fixtures can create a sense of continuity between the kitchen and dining room.Combined Kitchen and Dining Room Decorating Ideas
Before combining your kitchen and dining room, it's important to have a well-thought-out floor plan. This will ensure that the space is functional and meets your needs. Consider factors such as the placement of appliances, storage solutions, and the flow of traffic. It's also essential to consider the placement of windows and doors in your floor plan. These can greatly impact the amount of natural light and ventilation in your space, which can affect the overall atmosphere and functionality of the room.Kitchen and Dining Room Combo Floor Plans
Combining a small kitchen and dining room doesn't mean sacrificing style or functionality. With careful planning and creative solutions, you can make the most of your space. One design idea is to utilize multi-functional furniture, such as a bench with built-in storage or a kitchen island with seating. Utilizing vertical space, such as installing shelves or hanging pots and pans, can also help maximize storage in a small kitchen and dining room combo. Additionally, incorporating lighting under cabinets and in corners can help create the illusion of more space.Small Kitchen and Dining Room Combination Designs
When designing your kitchen and dining room combo, it's important to consider your personal style and preferences. This will help create a space that is both functional and reflects your unique taste. For a rustic look, consider incorporating distressed wood elements and vintage accents. For a more modern feel, opt for sleek, high-gloss finishes and geometric shapes. Another design idea is to incorporate different textures and materials in your space. This can add visual interest and depth to the room. For example, pairing a marble countertop with a wooden dining table and metal chairs can create a beautiful mix of textures.Kitchen and Dining Room Combo Design Ideas
If you're looking to create a combined kitchen and dining room, a remodel may be necessary. This can be a big undertaking, so it's important to have a clear plan in place. Consider factors such as your budget, timeline, and the scope of the project. When remodeling, it's also important to consider the functionality and layout of your space. This may involve removing or adding walls, reconfiguring the layout, or updating appliances and fixtures. A professional designer or contractor can help you navigate the process and ensure that your remodel is a success.Combined Kitchen and Dining Room Remodel
An open kitchen and dining room design is all about creating a sense of cohesion and flow between the two spaces. This can be achieved through the use of a shared color scheme, flooring, or lighting. Another way to open up the space is by incorporating large windows or glass doors, which allow natural light to flow between the rooms. Additionally, incorporating a kitchen island or peninsula can serve as a natural divider between the two areas while still maintaining an open feel. This also provides additional countertop and storage space, making it a practical and stylish option for open concept designs.Open Kitchen and Dining Room Design Ideas
Maximizing Space and Functionality with a Combined Kitchen and Dining Room Design

Why Combine Your Kitchen and Dining Room?
 In today's fast-paced world, maximizing space and functionality has become a top priority when it comes to house design. One way to achieve this is by combining your kitchen and dining room, two areas that are often used together. Not only does this save space, but it also creates a more open and inviting atmosphere for both cooking and dining. With the right design, a combined kitchen and dining room can become the heart of your home.
In today's fast-paced world, maximizing space and functionality has become a top priority when it comes to house design. One way to achieve this is by combining your kitchen and dining room, two areas that are often used together. Not only does this save space, but it also creates a more open and inviting atmosphere for both cooking and dining. With the right design, a combined kitchen and dining room can become the heart of your home.
Design Considerations
 When designing a combined kitchen and dining room, there are a few key factors to consider. First, it's important to create a cohesive look and flow between the two areas. This can be achieved through using similar materials, colors, and design elements. For example, using the same flooring throughout both spaces can create a seamless transition. Additionally, incorporating open shelving or glass cabinets can visually connect the kitchen and dining area.
Functionality
is another important consideration when combining these two spaces. The kitchen is a functional space where cooking and food preparation take place, while the dining room is primarily used for eating and entertaining. Therefore, it's important to carefully plan the layout and placement of appliances, storage, and seating to ensure both areas are fully functional and efficient.
When designing a combined kitchen and dining room, there are a few key factors to consider. First, it's important to create a cohesive look and flow between the two areas. This can be achieved through using similar materials, colors, and design elements. For example, using the same flooring throughout both spaces can create a seamless transition. Additionally, incorporating open shelving or glass cabinets can visually connect the kitchen and dining area.
Functionality
is another important consideration when combining these two spaces. The kitchen is a functional space where cooking and food preparation take place, while the dining room is primarily used for eating and entertaining. Therefore, it's important to carefully plan the layout and placement of appliances, storage, and seating to ensure both areas are fully functional and efficient.
Creating a Multi-Functional Space
 One of the major benefits of a combined kitchen and dining room is the opportunity to create a multi-functional space. This means the area can be used for more than just cooking and eating. With the right design, it can also serve as a workspace, homework area, or even a place to relax and unwind. This can be achieved by incorporating a kitchen island with seating, a built-in desk, or a comfortable sitting area.
Lighting
is also an important consideration in a combined kitchen and dining room design. Adequate lighting not only enhances the functionality of the space but also creates a warm and inviting atmosphere. A combination of ambient, task, and accent lighting can be used to define different areas within the combined space and add visual interest.
One of the major benefits of a combined kitchen and dining room is the opportunity to create a multi-functional space. This means the area can be used for more than just cooking and eating. With the right design, it can also serve as a workspace, homework area, or even a place to relax and unwind. This can be achieved by incorporating a kitchen island with seating, a built-in desk, or a comfortable sitting area.
Lighting
is also an important consideration in a combined kitchen and dining room design. Adequate lighting not only enhances the functionality of the space but also creates a warm and inviting atmosphere. A combination of ambient, task, and accent lighting can be used to define different areas within the combined space and add visual interest.
In Conclusion
 Combining your kitchen and dining room can be a smart and practical decision when it comes to house design. It not only maximizes space and functionality but also creates a more open and inviting atmosphere for everyday living. With careful planning and consideration of design elements, a combined kitchen and dining room can become the heart of your home.
Combining your kitchen and dining room can be a smart and practical decision when it comes to house design. It not only maximizes space and functionality but also creates a more open and inviting atmosphere for everyday living. With careful planning and consideration of design elements, a combined kitchen and dining room can become the heart of your home.



















