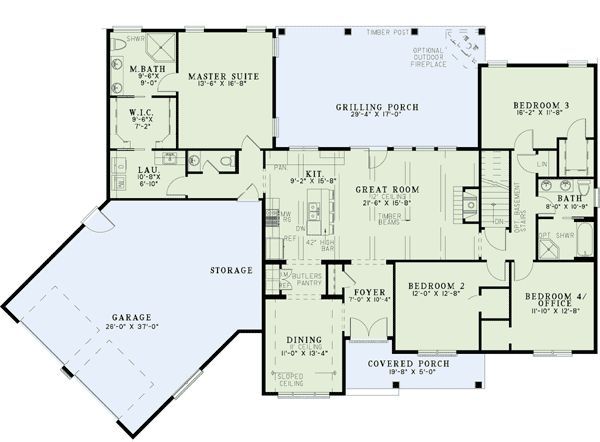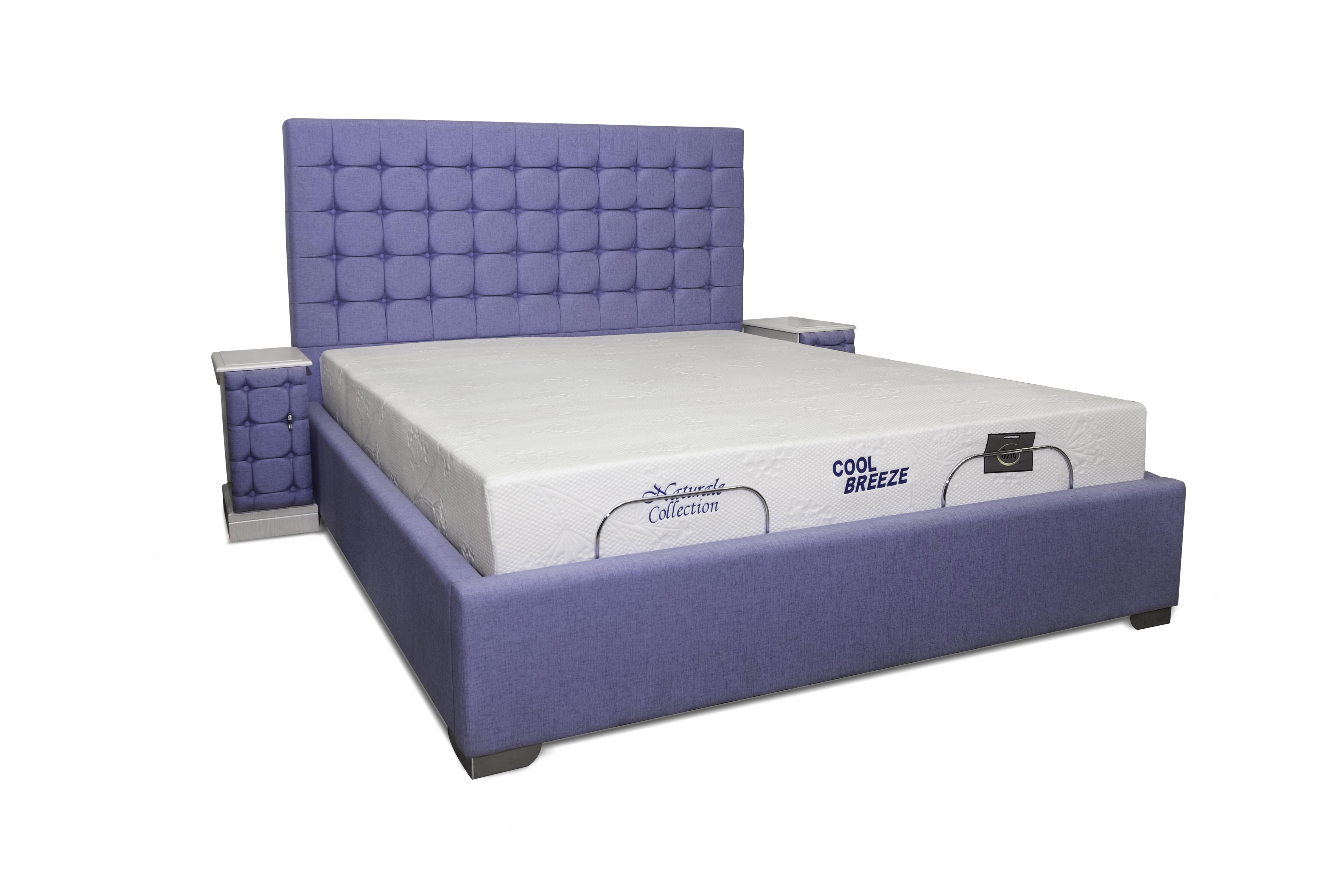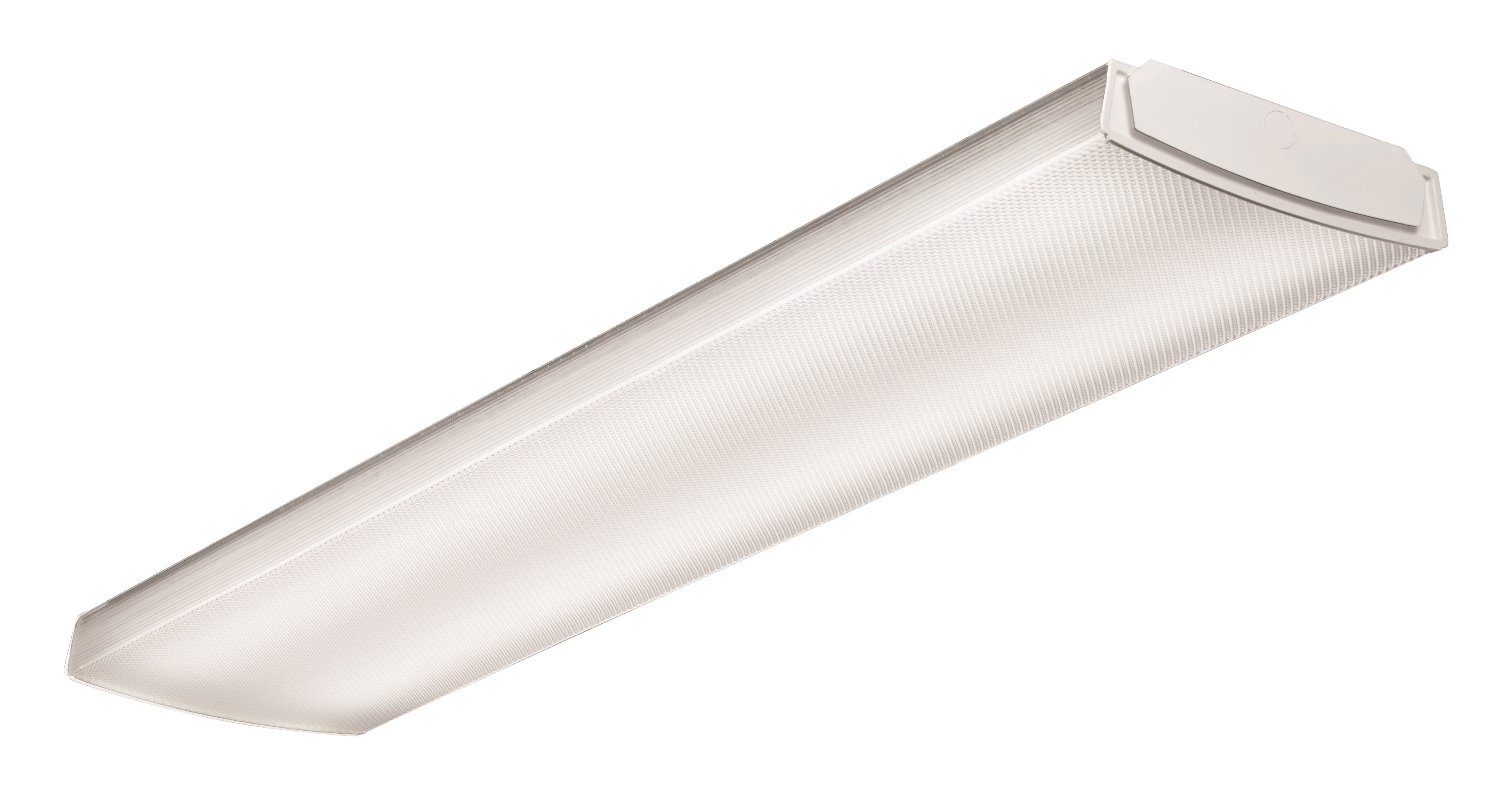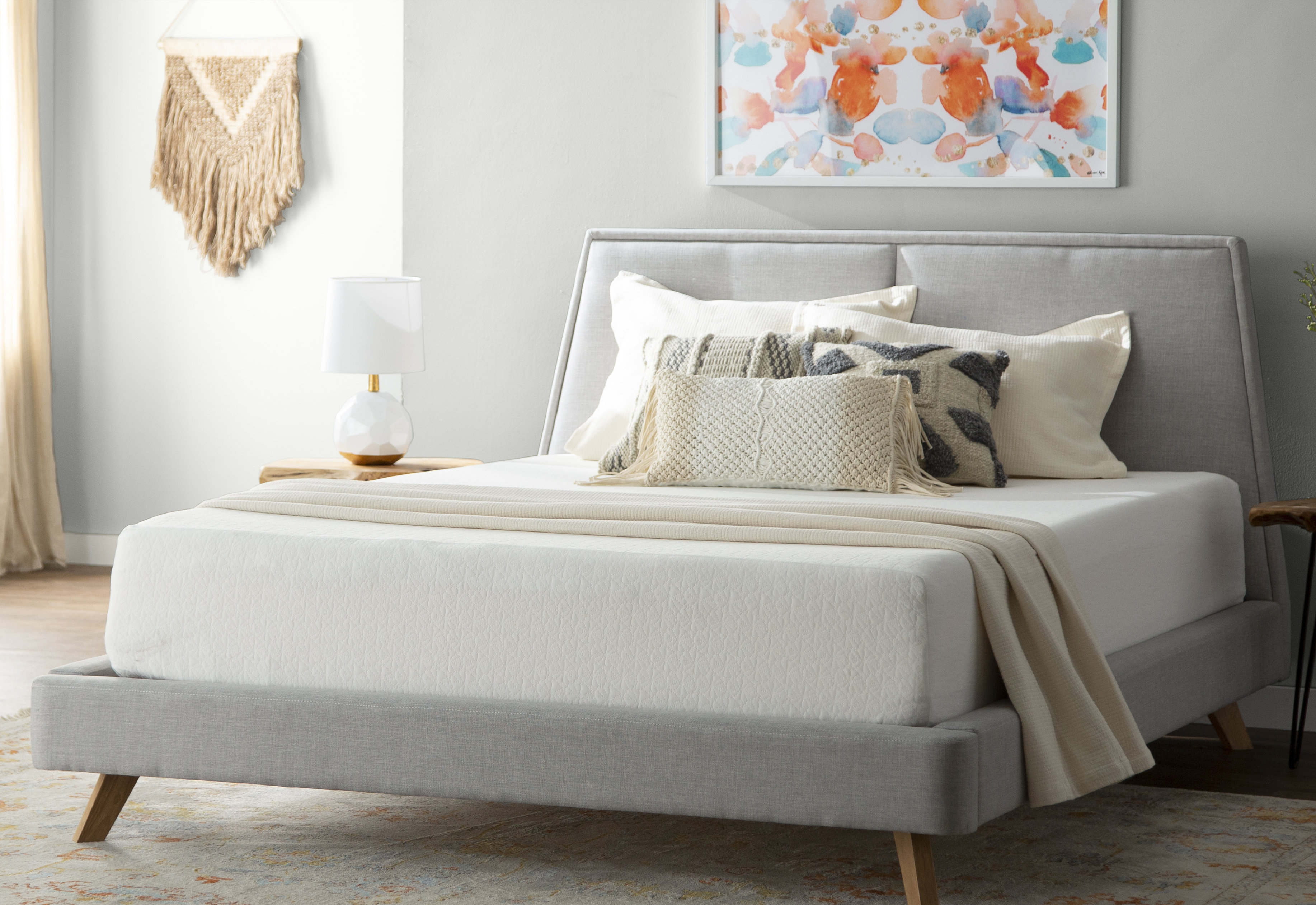If you are looking for an art deco style house that captures the essence of a beach vacation, House Plan 60615ND is the perfect getaway for you. It has an eye-catching exterior with its colorful combination of light and dark blues that adorn the walls. Inside, you are welcomed with an open reprieve. The main living room has a large window that lets in natural light, brilliantly highlighting the art deco design. Two bedrooms, two and a half bathrooms, and an expansive Great Room complete the relaxing home. House Plan 60615ND: Beach Vacation Getaway
Country living meets classic art deco style in House Plan 60572ND. Perfect for the ambitious family, the spacious layout allows for plenty of natural light and adequate space for the entire family. With two bedrooms, two bathrooms, and a modern kitchen situated in the Great Room, House Plan 60572ND embraces a bright and airy setting. The white and blue exteriors create a refreshing atmosphere and make for a relaxing pastoral abode. House Plan 60572ND: Country Charmer
Bring the tropical vibes of the Caribbean into your art deco home with House Plan 60510ND. Featuring neutral white walls with subtle pops of bright green highlights, this design mirrors island getaways. An inviting main living room surrounded by plenty of windows and an adjacent sunroom make for plenty of natural light throughout the day. Inside, House Plan 60510ND boasts three bedrooms, two and a half bathrooms, and a modern kitchenette perfect for when you want to escape into the heart of a tropical paradise. House Plan 60510ND: Colorful Tropical Retreat
If your art deco dreams require a grand estate, then House Plan 60641ND is the one for you. With plenty of room for an outdoor oasis, this design offers an extravagant backyard overlooking the tranquil waters of Florida. Inside, three bedrooms, three bathrooms, and an inviting Great Room complete this spacious home. House Plan 60641ND is a magnificent example of art deco design from the outside in, offering an escape into an intimate paradise. House Plan 60641ND: Grand Florida Estate
Step into modern farmhouse style with House Plan 60665ND. This art deco house features bold black and white checkered exteriors with a hint of earthy brown and green accents. Inside, the house contains four bedrooms, four bathrooms, and an open concept living area, once again making use of natural light to fully incorporate the art deco style. The modern kitchenette features all the latest in high-tech amenities to give you the perfect retreat from the hustle and bustle of everyday life. House Plan 60665ND: Magnificent Modern Farmhouse
Inspired by the classic country styles throughout North America, House Plan 60468ND is the perfect blend of classic and modern art deco design. Its exterior consists of complementary shades of blue overlapping terra-cotta frames. Inside, four bedrooms, three bathrooms, and plenty of space for common living make this the perfect family retreat. The Great Room is surrounded by natural light to keep you comfortable while you bask in the art deco serenity. A modern kitchenette provides you with all the necessary amenities to cook up your favorite meals. House Plan 60468ND: Four Bed Country Style House
Are you looking for a perfect entertainment art deco home? If so, House Plan 60244ND is sure to please. From the exterior, you’ll be welcomed by the charming neutral tones of its terra-cotta walls, warmly embracing anyone who steps inside. Inside, an open living area and spacious kitchenette are perfect for when you have guests over. You’ll find four bedrooms, three and a half bathrooms, and plenty of space for lounging in the Great Room. When the party moves outside, the spacious backyard and alfresco dining area are perfect for a fun summer night. House Plan 60244ND: Outdoor Entertainer’s Dream
Hill Country living gets an art deco upgrade with House Plan 60664ND. This design combines the deep rustic colors of the hill country with a bright and airy art deco interior. On the exterior, you’ll find neutral tones of beige surrounded by the shades of the terrain outside. The large windows of the living area allow for plenty of light to fill the area. Once inside, this home features four bedrooms, four bathrooms, and plenty of space to relax in the Great Room. The modern kitchen and outdoor terrace complete the perfect hill country retreat. House Plan 60664ND: Luxurious Hill Country House
Create a grand entrance with House Plan 60593ND. This luxurious art deco home makes use of natural elements to create a relaxing and inviting atmosphere. On the exterior, you’ll find a mix of warm shades of red and deep browns create a classic country vibe while still embracing art deco style. Inside features five bedrooms, four and a half bathrooms, and an oversized Great Room perfect for family gatherings. To make paradise complete, the terrace is lined with trees and hosts a breathtaking outdoor view. House Plan 60593ND: Country Estate with Tree-Lined Entrance
Welcome to Mediterranean living with House Plan 60515ND. On the outside, you’ll be met with deep shades of brown and green with hints of yellow and red, instantly embracing you with a welcoming feeling. Inside, you’ll find plenty of space for entertaining in its four bedrooms, four bathrooms, and expansive Great Room. With its Mediterranean inspired decor throughout and a modern kitchenette, you’ll capture all the luxurious moments of the Mediterranean even without a plane ticket. House Plan 60515ND: Spacious Mediterranean House
Featuring the House Plan 60615ND for Every Homeowner
 When it comes to selecting
house plans
for modern homeowners, House Plan 60615ND can’t be overlooked. This two-story floor plan offers an impressive 4,031 square feet of living space, perfect for larger families. Spanning five full bedrooms, this home is designed to accommodate even the largest family gatherings.
When it comes to selecting
house plans
for modern homeowners, House Plan 60615ND can’t be overlooked. This two-story floor plan offers an impressive 4,031 square feet of living space, perfect for larger families. Spanning five full bedrooms, this home is designed to accommodate even the largest family gatherings.
Family Friendly Living Spaces
 The main level of this home offers plenty of room to entertain family and friends. The tremendous great room harkens back to an old-world style, with a cozy stone fireplace as the centerpiece. From there you'll find the spacious
kitchen
with plenty of cabinetry and storage available. It's even outfitted for the culinary enthusiast, with the latest, highest quality appliances.
The main level of this home offers plenty of room to entertain family and friends. The tremendous great room harkens back to an old-world style, with a cozy stone fireplace as the centerpiece. From there you'll find the spacious
kitchen
with plenty of cabinetry and storage available. It's even outfitted for the culinary enthusiast, with the latest, highest quality appliances.
Expansive Outdoor Space
 The outdoor living space offers homeowners ample space for recreation, from the large patio, to the optional outdoor kitchen and fireplace. Enjoy the best of the outdoors, conveniently located in the backyard. With two attending decks, a covered outdoor living area and an outdoor spa, this is the perfect place for relaxation and entertainment.
The outdoor living space offers homeowners ample space for recreation, from the large patio, to the optional outdoor kitchen and fireplace. Enjoy the best of the outdoors, conveniently located in the backyard. With two attending decks, a covered outdoor living area and an outdoor spa, this is the perfect place for relaxation and entertainment.
Beautiful Upper Level
 The upper level is complete with four bedrooms, all featuring private bathrooms. The master suite offers a large sitting area for additional comfort, complete with a fire place. A bonus room is also featured on the floor plan, great for an office, workout area, or even an additional living space. All of the bedrooms have plenty of natural light, allowing you to enjoy the beauty of nature from the indoors.
The upper level is complete with four bedrooms, all featuring private bathrooms. The master suite offers a large sitting area for additional comfort, complete with a fire place. A bonus room is also featured on the floor plan, great for an office, workout area, or even an additional living space. All of the bedrooms have plenty of natural light, allowing you to enjoy the beauty of nature from the indoors.
Luxurious Amenities
 The amenities are plentiful in House Plan 60615ND. From the central vacuum system, to the theater room and home gym, it's easy to make living at home much more enjoyable. Enjoy a dip in the luxurious pool, or relax in the spa to end a long day. With a 3-car garage, you'll never have to worry about parking or storage space. This home truly has something for everyone.
The amenities are plentiful in House Plan 60615ND. From the central vacuum system, to the theater room and home gym, it's easy to make living at home much more enjoyable. Enjoy a dip in the luxurious pool, or relax in the spa to end a long day. With a 3-car garage, you'll never have to worry about parking or storage space. This home truly has something for everyone.
The Great Choice for Modern Families
 House Plan 60615ND is the perfect fit for today's larger families. Boasting an impressive 4,031 square feet, and space for an entire family, this is the ideal home plan for anyone in search of the perfect space for entertainment, relaxation, and luxury. With all of the amenities and features the plan has to offer, House Plan 60615ND is the clear choice for modern families.
House Plan 60615ND is the perfect fit for today's larger families. Boasting an impressive 4,031 square feet, and space for an entire family, this is the ideal home plan for anyone in search of the perfect space for entertainment, relaxation, and luxury. With all of the amenities and features the plan has to offer, House Plan 60615ND is the clear choice for modern families.














































































