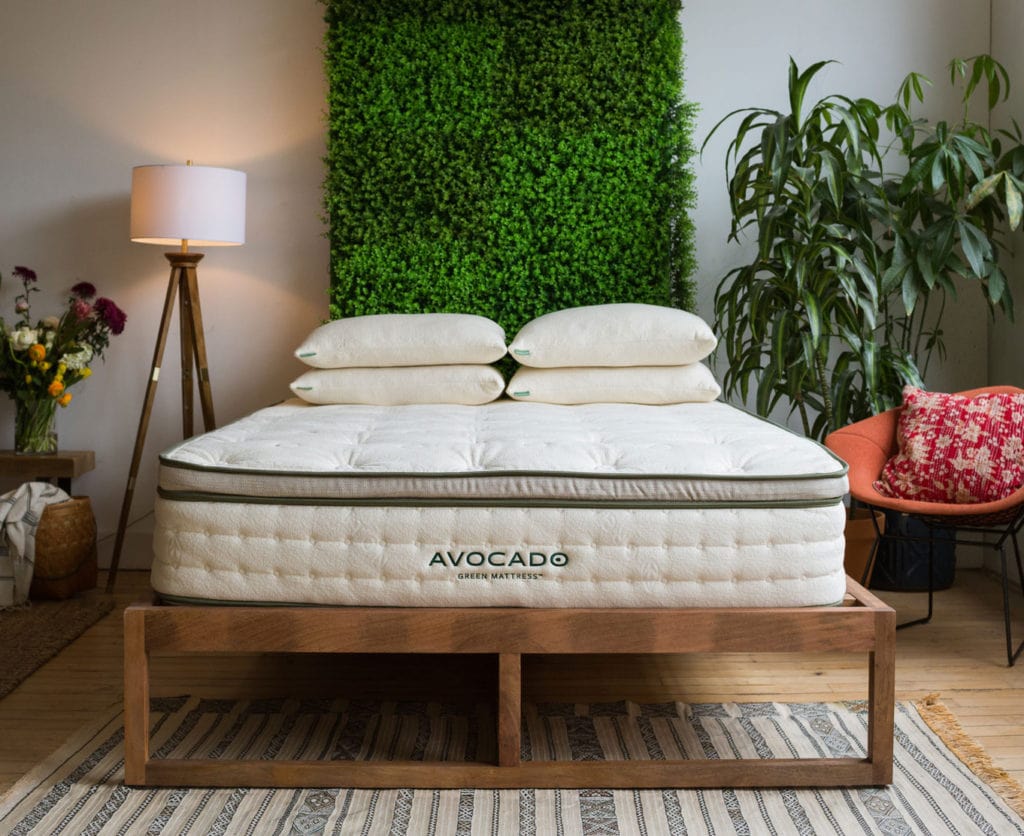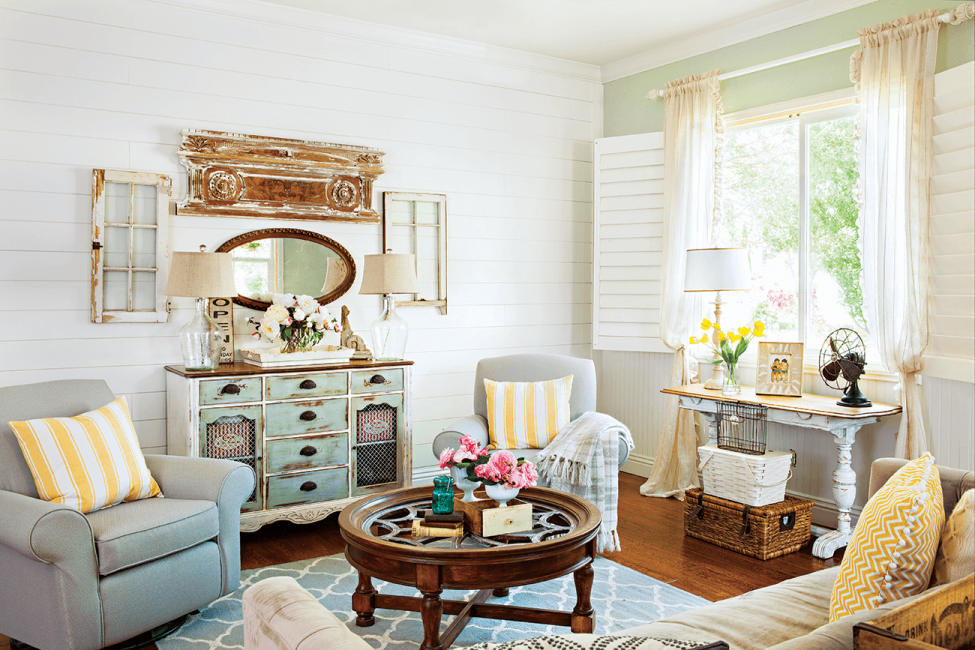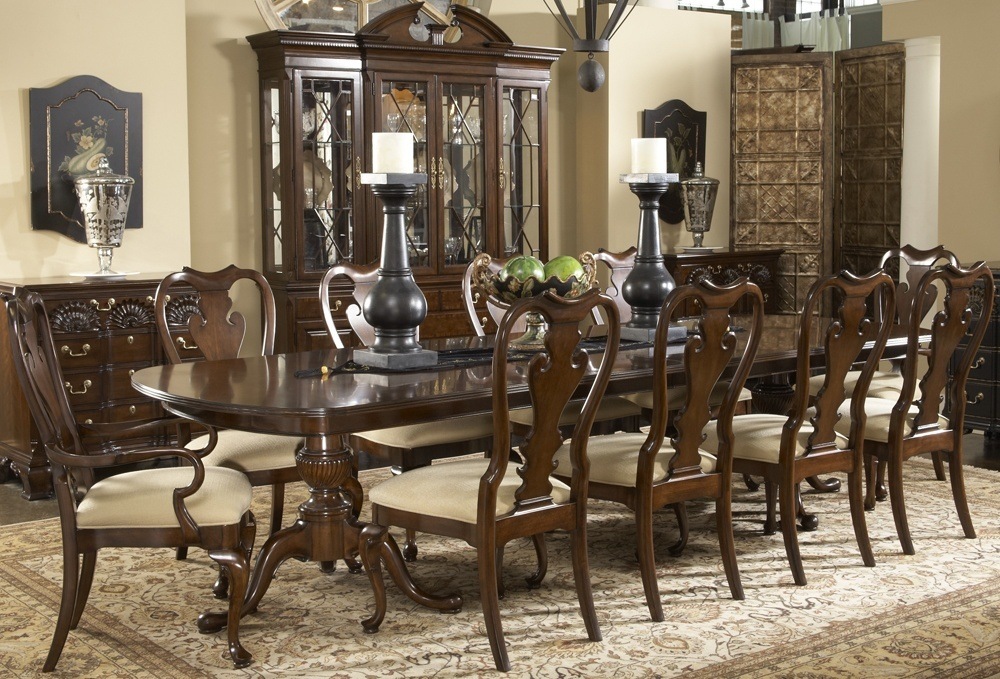This gorgeous Art Deco house plan is designed in the east facing Vastu style. This house design stands out with its modernized features and luxurious building amenities. It features 3 bedrooms and 3 baths, a spacious living area, dining area, kitchen, garage, and a balcony. An inviting entryway opens to the attractive living room, allowing natural sunlight to brighten the room. The walls feature luxurious wallpapers and wood panelling to truly bring out the Art Deco feel. The East facing 30x40 ft house plan is further highlighted with its two-way fireplaces for the living and dining areas. The bedrooms are brightly lit and spacious, with an attached bathroom for the master suite. The kitchen has plenty of storage space with large windows that offer natural light. The backyard of this East facing Vastu plan features a great area for relaxation and entertainment.House Design: 30 x 40 FT East Facing Vastu Plan
This modern Art Deco house design is perfect for large families and entertaining. The home plan is 30x40 feet and double floor with immense possibilities. The structure of the plan features 5 bedrooms, 5 bathrooms, living area, dining area, kitchen, library, balcony, workspace, and a separate garage. The luxurious walls are designed with bold, classic colors in a diamond shape pattern. The Art Deco house plan also features a large fireplace and multiple built-ins for extra storage. The bedrooms are generously sized with an attached bathroom each. The master suite is especially elegant with a large walk-in wardrobe, an en-suite bathroom, and an extended balcony that overlooks the backyard with commodious seating. The kitchen is abundant with spacious cabinets and plenty of counter space. The library and workspace are the perfect areas for studying or projects.30 x 40 Feet Double Floor Super Home Plan
This fabulous North facing 30x40 ft house plan offers a modern take on the traditional Art Deco style. The architecture features contemporary furnishings and lighting fixtures that keep the room airy and light. This house design has 4 bedrooms, 3 baths, a spacious living area, and a comfortable dining area. The kitchen is equipped with high-end appliances, offered in a range of colors. The hallway and staircases lead to the bedrooms, linking it to the living room and making it easy to move about the home. Both the living and dining room feature a beautiful wooden floor and walls decorated with classic wallpapers, giving it a true Art Deco feel. The bedrooms are bright and airy, designed with modern flooring and furniture. The bathrooms come with custom-made storage and all the necessary fixtures for bathing convenience. This North facing plan also features a garage and a private balcony.30x40 Feet House Plan/North Facing Home
This Art Deco house plan is designed for Indian families and offers 3 bedrooms and 3 baths. The ground floor of this 30x40 feet plan features a spacious living area with two sofas and a long dining table. The walls are painted in a classic style and hang a framed artwork to complete the room. The living area is connected to the kitchen by an arched hallway that further leads to two bedrooms. The bedrooms feature closets, built-ins, and a spacious balcony. The luxurious master suite is elegantly designed with a large walk-in wardrobe and attached bathroom with a sunken bathtub. On the second floor of the home plan, there are two additional bedrooms complete with all the necessary amenities. The yard of this house plan has plenty of room for parking and for relaxation. The house design is perfect for outdoorsy couples and their guests.30 x 40 Feet Double Bedroom Indian Home Design with Car Parking
This traditional Art Deco house plan features two bedrooms over two floors and is perfect for couples starting a family. The 30x40 feet plan includes an inviting living room with a classic chandelier above, two-way fireplaces, and built-in wood shelving. The bedroom has a large wardrobe for storage and can be easily accessorized with Art Deco furniture and rugs. The kitchen is fitted with modern amenities and offers much storage space. The dining room overlooks the backyard that features a car parking spot and a lush garden. The backyard also offers a great place for relaxation, perfect for outdoor entertaining. A fourth bedroom and a bathroom are located on the second floor, which also features an attic for storing extra items.30*40 Feet 2bhk House Plan in 2D
This thrilling Art Deco house plan is designed in the Vastu style and features 5 bedrooms, 3 baths, a living area, and a dining area. The house design is set in a square of 30x40 feet and offers 1650 square feet of living space. This North facing floor plan features a large entrance porch, leading into the inviting living area decorated with elegant wallpapers. The Art Deco furnishings along with the fireplace and grand staircase enhance the beauty of the living room. The master bedroom is situated near the bedroom and has an attached bathroom with a shower and a Jacuzzi. The bedrooms are spacious and bright, offering plenty of storage. The kitchen is designed with the latest appliances and is adjoined by the dining room. The large backyard allows for the perfect entertainment space and car parking.30X40 Feet 1650 Sqft Vastu House Plan North Facing
This stunning Art Deco house plan features 5 bedrooms, 3 bathrooms, and a spacious living area. It is designed to fit on a 30x40 feet size plot with a car parking space included. The entryway into the house is marked by a large, attractive doorway and an inviting internal porch. The living room is filled with modern furniture and features bold art deco style wallpapers and a large fireplace. The bedrooms are generously sized with built-in wardrobes and two bedrooms have an en-suite bathroom. The master bedroom is more spacious and features an attached bathroom with separate tub and shower. The kitchen offers plenty of storage with a refrigerator, sink, and built-in cabinets. The backyard of this floor plan is spacious enough for a car parking space and also includes a lush garden.30x40 Feet Ground Floor Plan with Car Parking
This beautiful Art Deco house design covers 30x40 feet of land and offers 6 bedrooms, 4 bathrooms, a living area, dining area, and kitchen. The home plan features an attractive entrance with a grand doorway and luxurious doors. The living room has a lovely fireplace that is designed with along the huge windows that allow natural sunlight to brighten the central room. The walls are decorated with boldly colored wallpapers and feature built-in shelves for extra storage. The bedrooms are spacious and brightly lit. Three bedrooms have attached bathrooms and walk-in closets. The master bedroom features a large window, attached bathroom with sunken bathtub, and a dressing area. The kitchen is fitted with the latest appliances and worktops. The backyard of this floor plan includes a large patio area for relaxation and entertainment.30' x 40' Beautiful Home Design
This flat roofed Art Deco house design features 5 bedrooms, 5 baths, a living room, and a separate dining area. The roof is designed in the south-facing style and can accommodate up to 2000 square feet of living space. This house plan features a grand entrance that leads to the living and dining areas. The luxurious dining room has a beautiful fireplace and is decorated with elegant wallpapers and wall lights. The bedrooms are filled with modern furniture and all offer generous storage space. The master suite is especially luxurious and has a built-in wardrobe and separate bathroom with sunken bathtub and shower. The kitchen of the house plan is fitted with spacious cabinets, top-of-the-line appliances, and a bar. The backyard of the plan is large enough to accommodate a car parking space and offers plenty of room for relaxation.30X40 Feet South Facing Flat Roof Modern Home Design Plan
This modern Art Deco house plan offers a luxurious take on design. It covers an area of 30x40 feet and is 4 stories high, with abundant living space on each floor. This West facing plan features a great entryway leading into an impressive living area, decorated with classic paintings and an antique fireplace. The bedrooms are designed with plush bedding and large windows that fill the room with natural sunlight. Three bedrooms have an attached bathroom and the master suite has a dressing room and a luxurious en-suite bathroom with a sunken bathtub. The kitchen is enhanced with modern amenities and is connected to a separate dining area. The upper floor of the plan is designed with a private balcony overlooking the backyard. The garden area has room for parking and ample outdoor space for entertaining.30 x 40 Feet West Facing Modern House Plan
This modern Art Deco house plan spans two floors and is 30x40 ft in size. The ground floor offers 4 bedrooms, 3 bathrooms, a living area, and a comfortable dining area. The first floor features a large balcony that overlooks the backyard with plenty of seating. The grand entrance of the house plan leads to the inviting living area with plush furniture and two-way fireplaces. The upper level features additional bedrooms, bathrooms, and an extended balcony. The bedrooms are spacious and inviting, decorated with neutral-colored wallpapers. The bathrooms are equipped with modern fixtures and custom-made storage. The luxurious master suite is located on the top level and features a large walk-in wardrobe and an attached bathroom. This double floor house design also has a private backyard with tree-lined sides.30 X 40 Double Floor Modern Home Design
The Benefits of House Plan 30 by 40
 When planning a house design, many homeowners seek a plan that is comfortable, spacious, and utilizes space efficiency. House plan 30 by 40 stands out from the rest because of its generous size and modern features. As one of the most popular house plan sizes, this plan offers the best of both worlds – providing plenty of room for a growing family while still being well-designed.
When planning a house design, many homeowners seek a plan that is comfortable, spacious, and utilizes space efficiency. House plan 30 by 40 stands out from the rest because of its generous size and modern features. As one of the most popular house plan sizes, this plan offers the best of both worlds – providing plenty of room for a growing family while still being well-designed.
Functionality
 Modern house designs of plan 30 by 40 have a great deal of functionality and contemporary features. It allows for plenty of open living space, while also including more private areas for bedrooms, bathrooms, and storage. This type of house plan is ideal for creating a large living room, as well as for the ease of living within a larger family. Each bedroom can fit into its own corner and provide comfortable living space for its occupants. Additionally, the rectangular shape of this house plan allows for an easy and efficient placement of furniture.
Modern house designs of plan 30 by 40 have a great deal of functionality and contemporary features. It allows for plenty of open living space, while also including more private areas for bedrooms, bathrooms, and storage. This type of house plan is ideal for creating a large living room, as well as for the ease of living within a larger family. Each bedroom can fit into its own corner and provide comfortable living space for its occupants. Additionally, the rectangular shape of this house plan allows for an easy and efficient placement of furniture.
Energy Efficiency
 House plan 30 by 40 is an eco-friendly and energy-efficient option for any home. With greater space and ventilation comes increased energy efficiency. This plan promotes proper air flow, which helps maintain a comfortable environment without the need for high energy bills. Additionally, with a larger roof, more solar panels can be installed for reducing electricity costs.
House plan 30 by 40 is an eco-friendly and energy-efficient option for any home. With greater space and ventilation comes increased energy efficiency. This plan promotes proper air flow, which helps maintain a comfortable environment without the need for high energy bills. Additionally, with a larger roof, more solar panels can be installed for reducing electricity costs.
Cost
 The construction costs of using House plan 30 by 40 is relatively low, making it an affordable option for budget-conscious homeowners. However, because of the larger size, you can expect some additional costs in the long-term. With more surface area, you will likely have to spend more on cleaning, painting, and other maintenance than with smaller house plans. In the end, House plan 30 by 40 allows for a spacious, cost-efficient, and comfortable home.
The construction costs of using House plan 30 by 40 is relatively low, making it an affordable option for budget-conscious homeowners. However, because of the larger size, you can expect some additional costs in the long-term. With more surface area, you will likely have to spend more on cleaning, painting, and other maintenance than with smaller house plans. In the end, House plan 30 by 40 allows for a spacious, cost-efficient, and comfortable home.






















































































