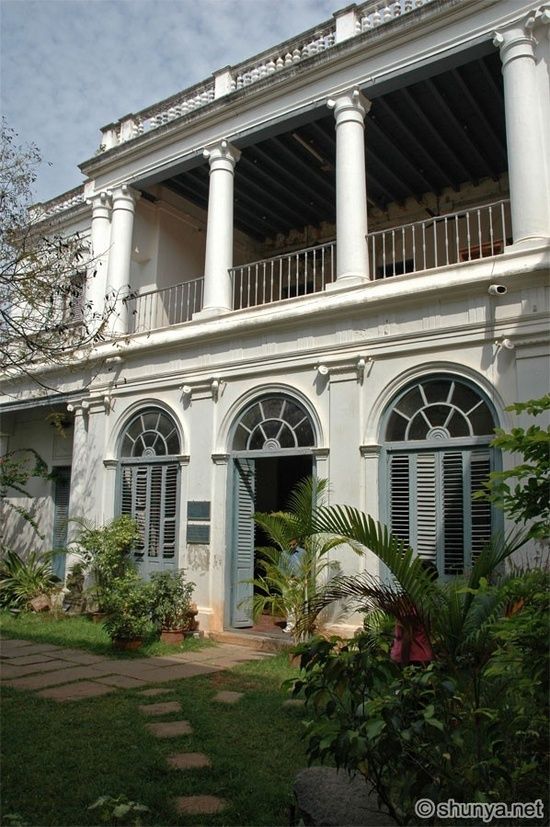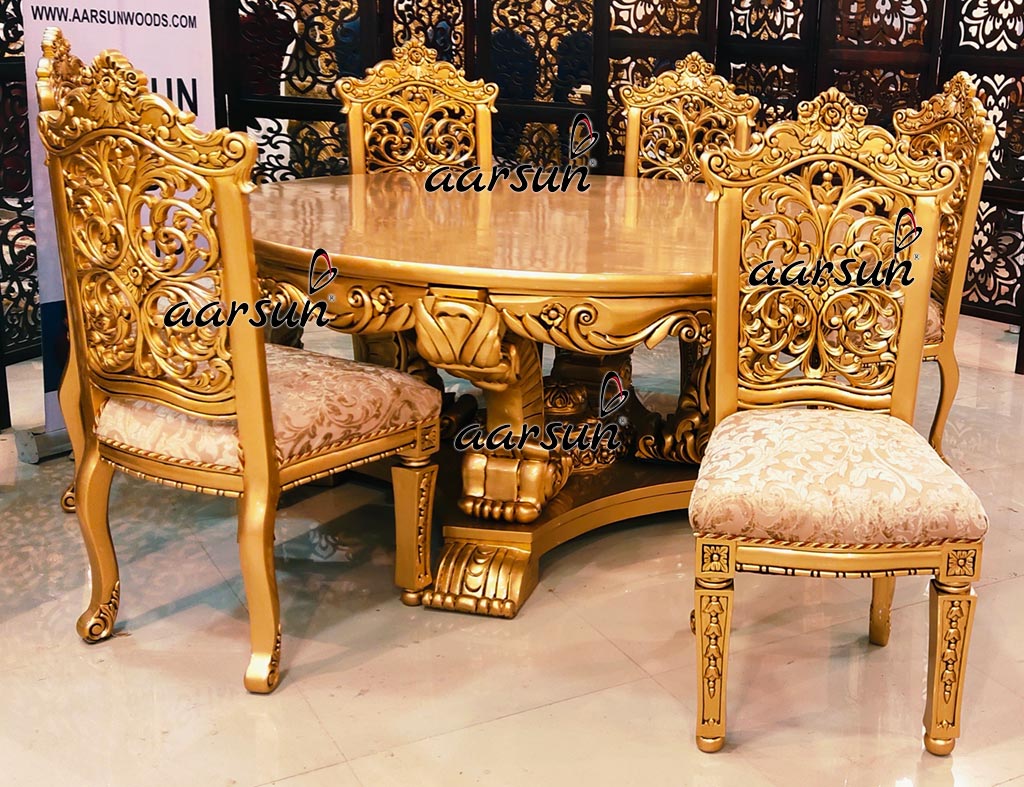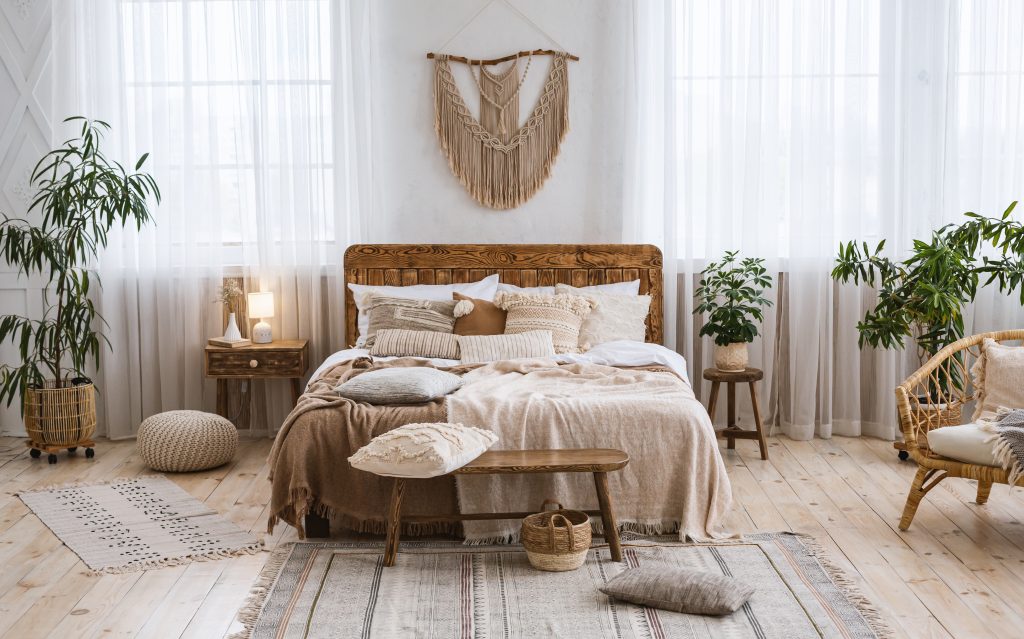Art Deco French Colonial one-story homes feature a single-level floor plan usually built in an L- or U-shape with galleries to the side and a balcony or loggia connecting the two sides. They feature narrow windows, arches, and pointed gables. These homes use accenting moldings that were popular during the 1930s, such as floral and geometric designs made of wood, tile, brick, and glass.French Colonial One-Story Home Plans
French Caribbean-style single-story homes are somewhat similar to the French Colonial one-story home plans, with the difference being the colorful accents of French Caribbean-style homes. These homes can be adorned in vibrant colors, giving them a unique style without compromising the basic French Colonial design.French Caribbean-Style Single-Story Home Designs
Creole-style single-story houses feature double galleries flanking the main entry to the building. These homes feature hipped roofs, and their balconies and galleries are much larger than those of the French Colonial plan. What’s more, merging features of both colonial and Caribbean-style homes, these designs add tropical plants, detailing like wrought-iron railings, and window shutters to the mix.Creole-Style Single-Story House Plans
Mississippi French Colonial single-story houses feature a single-level floor plan with a loggia connecting the two sides. These houses often have a low-pitched gable roof and tall chimney stack, as well as wide windows and porches with decorative balustrades. Other features of this design include asymmetrical layouts and box columns.Mississippi French Colonial Single-Story House Designs
Louisiana Creole single-story houses bear similarities to a New Orleans-style plantation home. These homes feature box columns, balconies with banisters, Syrian-arch doors, and long rectangular windows. As for exterior materials, they often use white-washed clapboard, brick veneer, split wood shakes, and wooden siding.Louisiana Creole Single-Story House Plans
Louisiana plantation homes hark back to the era of grand plantation homes. These homes feature steeply pitched gable roofs and jalousie windows, combining the elegance of southern plantation homes with modern Art Deco designs. These homes often feature open-air galleries and a wide porch entrance.Louisiana Plantation Home Plans
The St. Bernard French Colonial single-story house design is very similar to its French Colonial one-story counterpart. Like other French Colonial designs, these homes feature balconies to the side and a balcony or loggia connecting the two sides, as well as accents popular during the 1930s. However, these homes also have gabled roofs and stucco façades that are unique to this design.St. Bernard French Colonial Single-Story House Design
Acadian French cottage single-story home designs feature a one-level floor plan with two galleries, usually facing an open, central courtyard. These homes feature low-pitched gabled roofs, shuttered windows, and a veranda. As for the interior, these homes usually feature a layout with two small rooms flanking a hallway that leads to four additional rooms.Acadian French Cottage Single-Story House Designs
French Colonial Low Country single-story house plans feature a natural stone base with brick accents, and low-slope hip roofs with gabled wings. These homes also feature cylinder-shaped roof windows and tiled gables that are unique to this design. As for the interior, these homes typically include cross-ventilation from the central living room to the various galleries.French Colonial Low Country Single-Story House Plans
Renaissance French Provincial single-story house designs feature a courtyard view with a wide entrance portico with Tuscan-style columns. These homes feature a gabled hip roof with wide eaves, and often have trims made of wrought iron and copper. Inside, these homes usually have large arched openings, high ceilings with long windows, and elegant doorways. Art Deco house designs bring a unique combination of French architecture and modern style to any home. From French Colonial one-story homes to Louisiana plantation designs and Renaissance French provincial houses, the diversity of Art Deco craftsmanship ensures that there is something to suit everyone’s taste.Renaissance French Provincial Single-Story House Designs
Exemplifying the Allure of French Colonial Style 1-Story House Designs
 French Colonial style house designs have many attractions that invite homeowners to explore its use in modern home builds and renovations. Representing an architectural style ranging from the 17th to 19th centuries, the houses feature simplicity, functionality, and a distinct aesthetic that imbues a timeless charm.
French Colonial style 1-story house designs
are timelessly appealing and have an understated beauty that enhances any residential environment.
French Colonial style house designs have many attractions that invite homeowners to explore its use in modern home builds and renovations. Representing an architectural style ranging from the 17th to 19th centuries, the houses feature simplicity, functionality, and a distinct aesthetic that imbues a timeless charm.
French Colonial style 1-story house designs
are timelessly appealing and have an understated beauty that enhances any residential environment.
Comfort and Functionality
 Comfort and functionality are two of the hallmarks of
French Colonial style 1-story house designs
. The individual rooms are often small, promoting an intimate ambience and promoting efficient function. Most colonial homes have a center hallway with rooms leading off it, and this design helps keep the house cool. French Colonial style 1-story house designs often feature bedrooms and living spaces on opposite ends of the structure, providing both privacy and optimal natural air flow.
Comfort and functionality are two of the hallmarks of
French Colonial style 1-story house designs
. The individual rooms are often small, promoting an intimate ambience and promoting efficient function. Most colonial homes have a center hallway with rooms leading off it, and this design helps keep the house cool. French Colonial style 1-story house designs often feature bedrooms and living spaces on opposite ends of the structure, providing both privacy and optimal natural air flow.
Extensive Outdoor Areas
 French Colonial style 1-story house designs often incorporate generous outdoor spaces such as verandas, terraces, and balconies. These outdoor spaces allow homeowners to take advantage of the natural landscape and fresh air. The sheer size of these areas provides expansive entertaining venues and may include a pool, outdoor kitchen, and/or outdoor fireplace.
French Colonial style 1-story house designs often incorporate generous outdoor spaces such as verandas, terraces, and balconies. These outdoor spaces allow homeowners to take advantage of the natural landscape and fresh air. The sheer size of these areas provides expansive entertaining venues and may include a pool, outdoor kitchen, and/or outdoor fireplace.
Architectural Design Details
 Another hallmark of French Colonial style one-story house designs is its detailing that combines the practical with a stylish flair. The wood used in the designing of these homes is usually from native trees such as cypress, redwood, willow, and sycamore. Cypress and redwood were used for exterior purposes because of their resistance to the elements, and willow and sycamore were preferable for the interior of the homes because of their durability and flexibility. Features such as shutters and dormer windows, as well as variety of painted colors, contribute to the overall design of the home.
Another hallmark of French Colonial style one-story house designs is its detailing that combines the practical with a stylish flair. The wood used in the designing of these homes is usually from native trees such as cypress, redwood, willow, and sycamore. Cypress and redwood were used for exterior purposes because of their resistance to the elements, and willow and sycamore were preferable for the interior of the homes because of their durability and flexibility. Features such as shutters and dormer windows, as well as variety of painted colors, contribute to the overall design of the home.
Elements of French Colonial Style 1-Story House Designs
 Elements of French Colonial style 1-story house designs include steep, sloping roofs with wide overhangs for protection from the sun and rain; symmetrical façades with central entranceways; single-pane windows, often with shutters; and exterior doors with side-hinged and side-lites. There is also a focus on symmetry, both exterior and interior, which contributes to the alluring appeal of this architectural style.
Elements of French Colonial style 1-story house designs include steep, sloping roofs with wide overhangs for protection from the sun and rain; symmetrical façades with central entranceways; single-pane windows, often with shutters; and exterior doors with side-hinged and side-lites. There is also a focus on symmetry, both exterior and interior, which contributes to the alluring appeal of this architectural style.























































































































