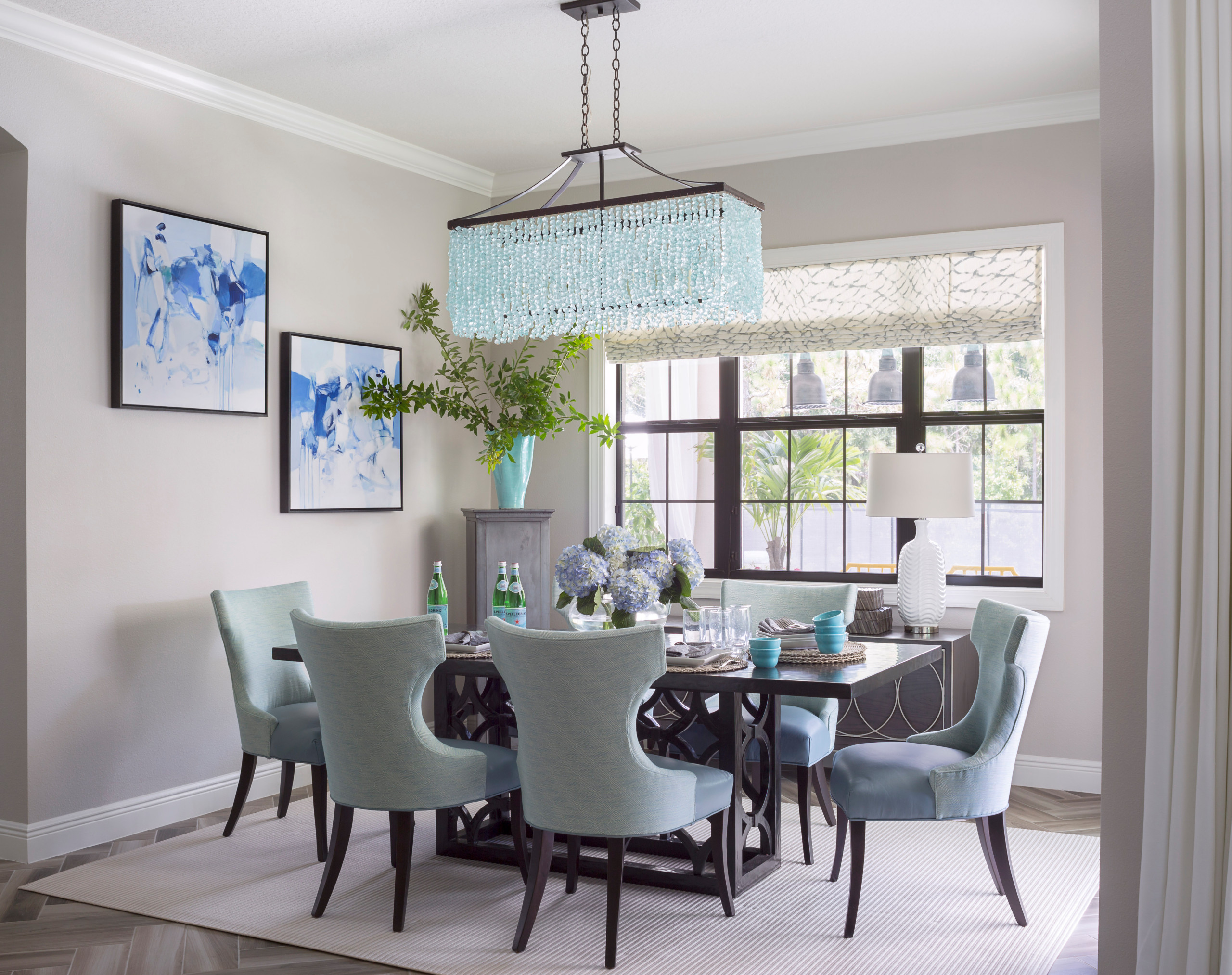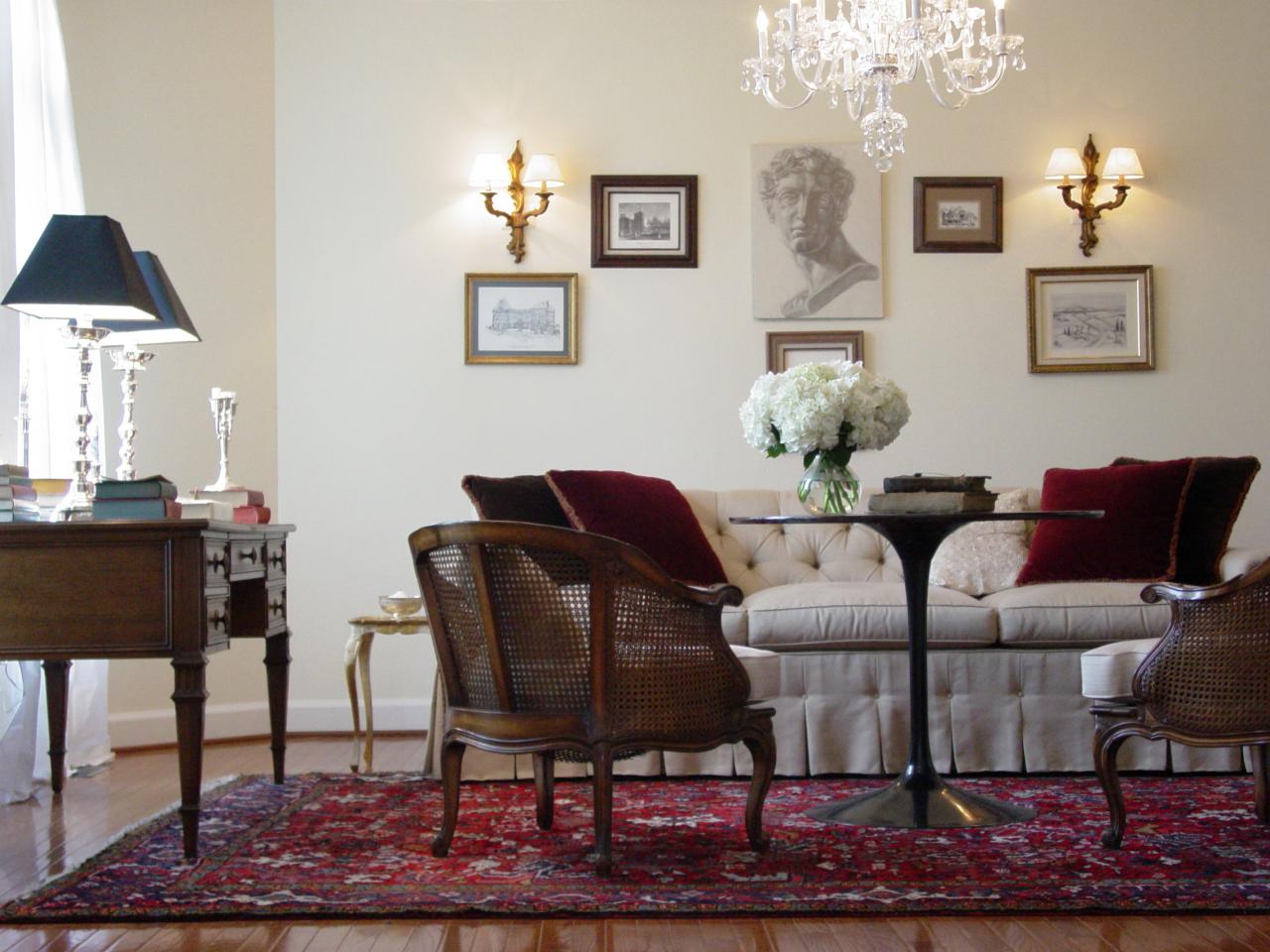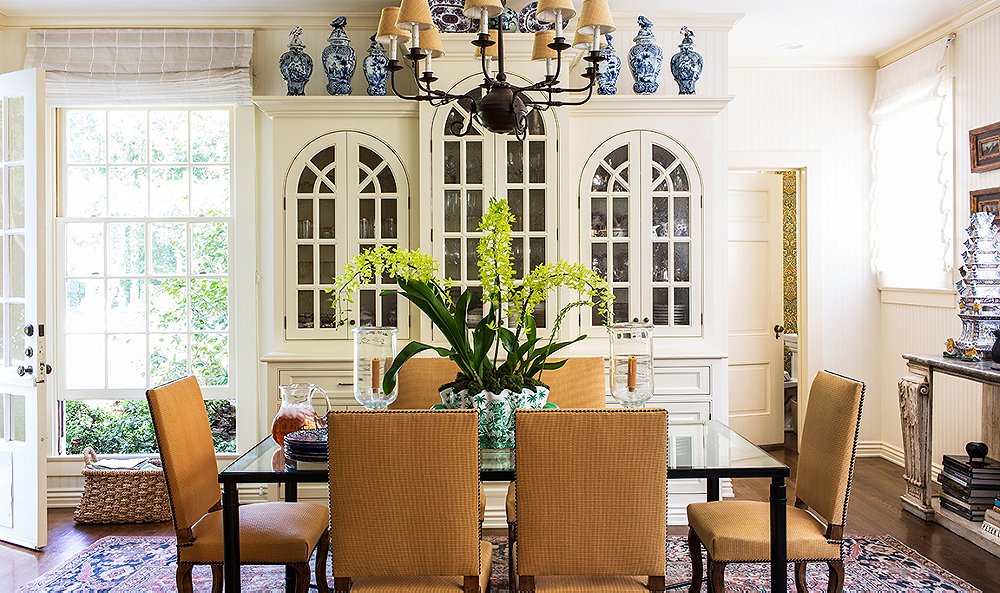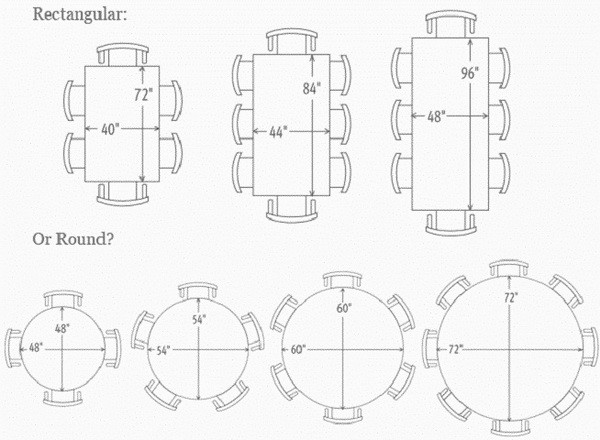When it comes to designing a dining room, one of the key factors to consider is the layout and dimensions. The right dining room layout can make all the difference in creating a functional and aesthetically pleasing space for dining and entertaining. In this article, we will explore the top 10 dining room layout dimensions to help you create the perfect dining room for your home. Dining Room Layout Dimensions
The size of your dining room will ultimately determine the layout options available to you. For smaller dining rooms, a traditional square or rectangular layout is typically the most practical. This allows for easy movement around the space and can accommodate a table and chairs without feeling cramped. For larger dining rooms, you have more flexibility in terms of layout. One popular option is to create a separate seating area for lounging or conversation, while still maintaining a designated dining space. This can be achieved by using a combination of furniture and decor to create two distinct areas within the same room. Dining Room Size and Layout
While there are no set rules for dining room dimensions, there are some general guidelines that can help you determine the best layout for your space. The standard size for a dining room table is 36 inches wide by 72 inches long, which can comfortably seat six to eight people. However, if you have a larger space, you may want to consider a longer table that can accommodate more guests. In terms of clearance around the table, you should aim for at least 36 inches of space between the edge of the table and any walls or furniture. This will allow for easy movement and pulling out chairs without feeling cramped. Standard Dining Room Dimensions
When choosing furniture for your dining room, it's important to consider the dimensions of each piece to ensure they fit comfortably in the space. The dining table is typically the largest piece of furniture in the room, so it's important to choose one that is proportionate to the size of the room. For chairs, the average seat height is around 18 inches, but this can vary slightly depending on the style of the chair. Make sure to measure the height of your dining table and choose chairs that will provide enough clearance for your guests to sit comfortably. Dining Room Furniture Dimensions
As mentioned, the standard size for a dining room table is 36 inches wide by 72 inches long. However, there are other options available if you have a smaller or larger space. For smaller dining rooms, consider a round or square table that can comfortably seat four to six people. For larger dining rooms, a longer table or even an extendable table may be a better option to accommodate more guests. Dining Room Table Dimensions
When choosing dining room chairs, it's important to consider not only their height but also their width. You want to make sure that each person has enough space to comfortably sit at the table and move their arms without feeling cramped. The average width for a dining room chair is around 20 inches, but again, this may vary depending on the style of the chair. Dining Room Chair Dimensions
A rug can be a great addition to a dining room, helping to define the space and add warmth and texture. When it comes to choosing the right size rug for your dining room, the general rule of thumb is to have at least 24 inches of rug extending beyond the edges of your dining table. This will ensure that all chairs are fully on the rug when pulled out. Dining Room Rug Size
The right lighting can greatly enhance the look and feel of your dining room, and a chandelier is a popular choice for this space. When choosing a chandelier, it's important to consider the size of your dining room and table. As a general guideline, the diameter of the chandelier should be around 12 inches less than the width of the table. This will help to create a balanced and visually appealing look. Dining Room Chandelier Size
Now that you have a better understanding of dining room layout dimensions, it's time to get creative with your design. One popular layout idea is to have the dining room in an open concept space, with the kitchen and living area all connected. This allows for easy flow between spaces and creates a more spacious and inviting atmosphere. Another idea is to create a formal dining room with a long, rectangular table and matching chairs. This is a classic and elegant look that is perfect for hosting dinner parties and special occasions. Dining Room Layout Ideas
Lastly, when designing your dining room, make sure to consider the overall design dimensions. The style of your dining room should complement the rest of your home and flow seamlessly with the other rooms. This includes choosing a color scheme, furniture, and decor that work well together and create a cohesive look. By keeping these top 10 dining room layout dimensions in mind, you can create a functional and stylish space that is perfect for dining and entertaining. Remember to measure your space carefully and choose furniture and decor that fit comfortably within the dimensions of your dining room. With the right layout, your dining room will become a favorite gathering spot for family and friends. Dining Room Design Dimensions
Making the Most of Your Dining Room: The Importance of Layout Dimensions

Creating a functional and visually appealing dining room layout is an essential aspect of designing a house. Not only does it provide a space for family and friends to gather and enjoy meals together, but it also sets the tone for the entire home. The dimensions of a dining room play a crucial role in achieving an optimal layout that maximizes both space and comfort.
 When it comes to designing a dining room, the first step is to determine the space available. This will help you decide on the size and shape of your dining table, as well as the overall layout of the room.
Measuring the dimensions of your dining room
is crucial in creating a functional and visually balanced layout. It is recommended to leave at least 36 inches of clearance around the table for ease of movement and pulling out chairs.
Ensuring there is enough space for chairs to be pulled out comfortably
is essential for the comfort of your guests.
Another important factor to consider when determining the dimensions of your dining room is the flow of traffic.
Allowing for enough space between the dining table and other furniture or walls
will create a smooth traffic flow and prevent any obstructions. This is especially important for smaller dining rooms, where space is limited. In such cases, consider using a round or oval table, which can accommodate more people while taking up less space.
In addition to the dimensions of the room itself, the size of your dining table is also crucial in creating a functional layout.
Choosing the right size table
for your dining room will depend on the number of people you plan to accommodate regularly. The general rule of thumb is to allow for 24 inches of table space per person.
Also, consider the shape of the table
– a rectangular table is more suitable for larger dining rooms, while a square or round table works well in smaller spaces.
In conclusion, the dimensions of your dining room play a vital role in creating a functional and visually appealing layout.
Properly measuring the space and considering factors such as traffic flow and table size
will help you design a dining room that not only looks great but also serves its purpose effectively. So, before embarking on any dining room design project, make sure to pay close attention to the dimensions – it will make all the difference in achieving your desired result.
When it comes to designing a dining room, the first step is to determine the space available. This will help you decide on the size and shape of your dining table, as well as the overall layout of the room.
Measuring the dimensions of your dining room
is crucial in creating a functional and visually balanced layout. It is recommended to leave at least 36 inches of clearance around the table for ease of movement and pulling out chairs.
Ensuring there is enough space for chairs to be pulled out comfortably
is essential for the comfort of your guests.
Another important factor to consider when determining the dimensions of your dining room is the flow of traffic.
Allowing for enough space between the dining table and other furniture or walls
will create a smooth traffic flow and prevent any obstructions. This is especially important for smaller dining rooms, where space is limited. In such cases, consider using a round or oval table, which can accommodate more people while taking up less space.
In addition to the dimensions of the room itself, the size of your dining table is also crucial in creating a functional layout.
Choosing the right size table
for your dining room will depend on the number of people you plan to accommodate regularly. The general rule of thumb is to allow for 24 inches of table space per person.
Also, consider the shape of the table
– a rectangular table is more suitable for larger dining rooms, while a square or round table works well in smaller spaces.
In conclusion, the dimensions of your dining room play a vital role in creating a functional and visually appealing layout.
Properly measuring the space and considering factors such as traffic flow and table size
will help you design a dining room that not only looks great but also serves its purpose effectively. So, before embarking on any dining room design project, make sure to pay close attention to the dimensions – it will make all the difference in achieving your desired result.

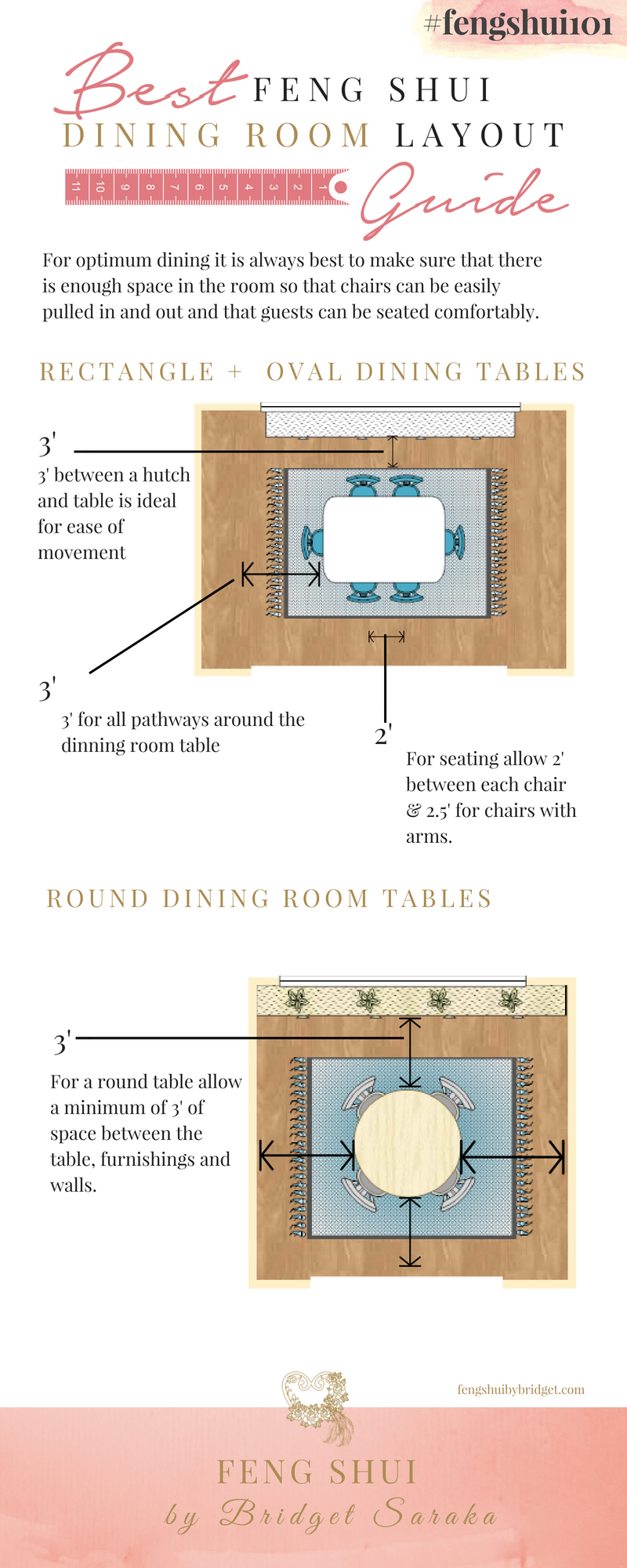












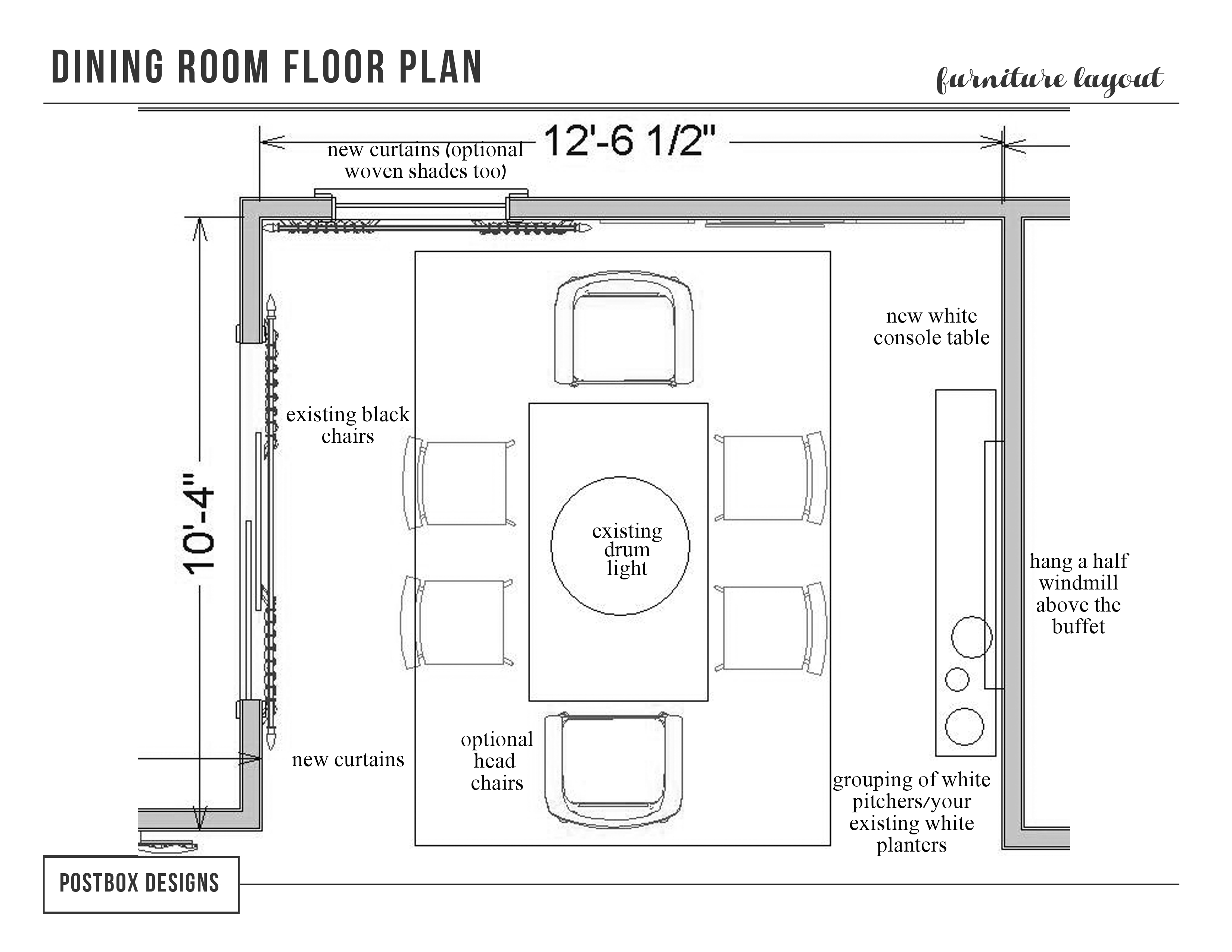


















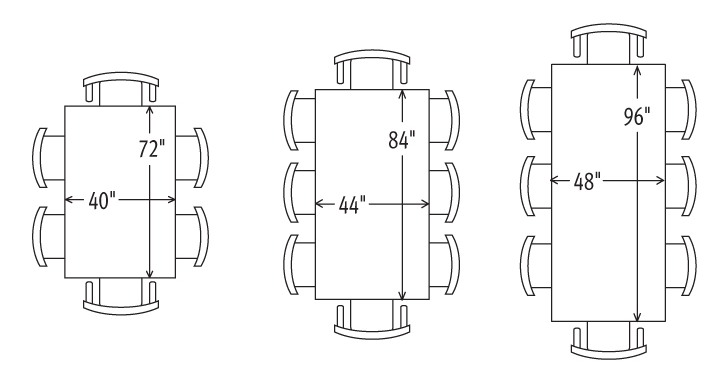









:max_bytes(150000):strip_icc()/standard-measurements-for-dining-table-1391316-FINAL-5bd9c9b84cedfd00266fe387.png)
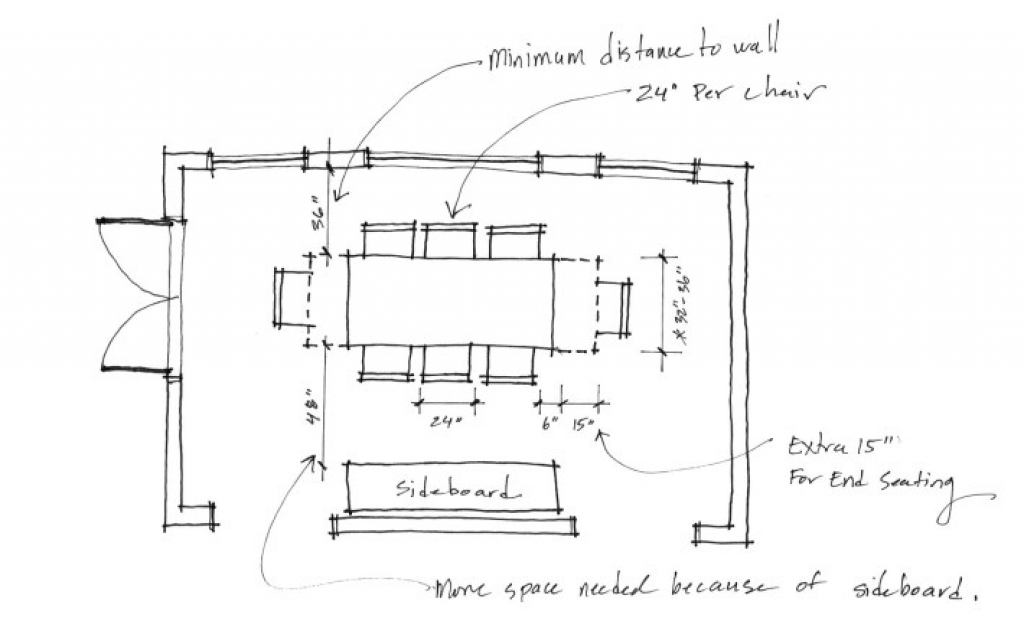

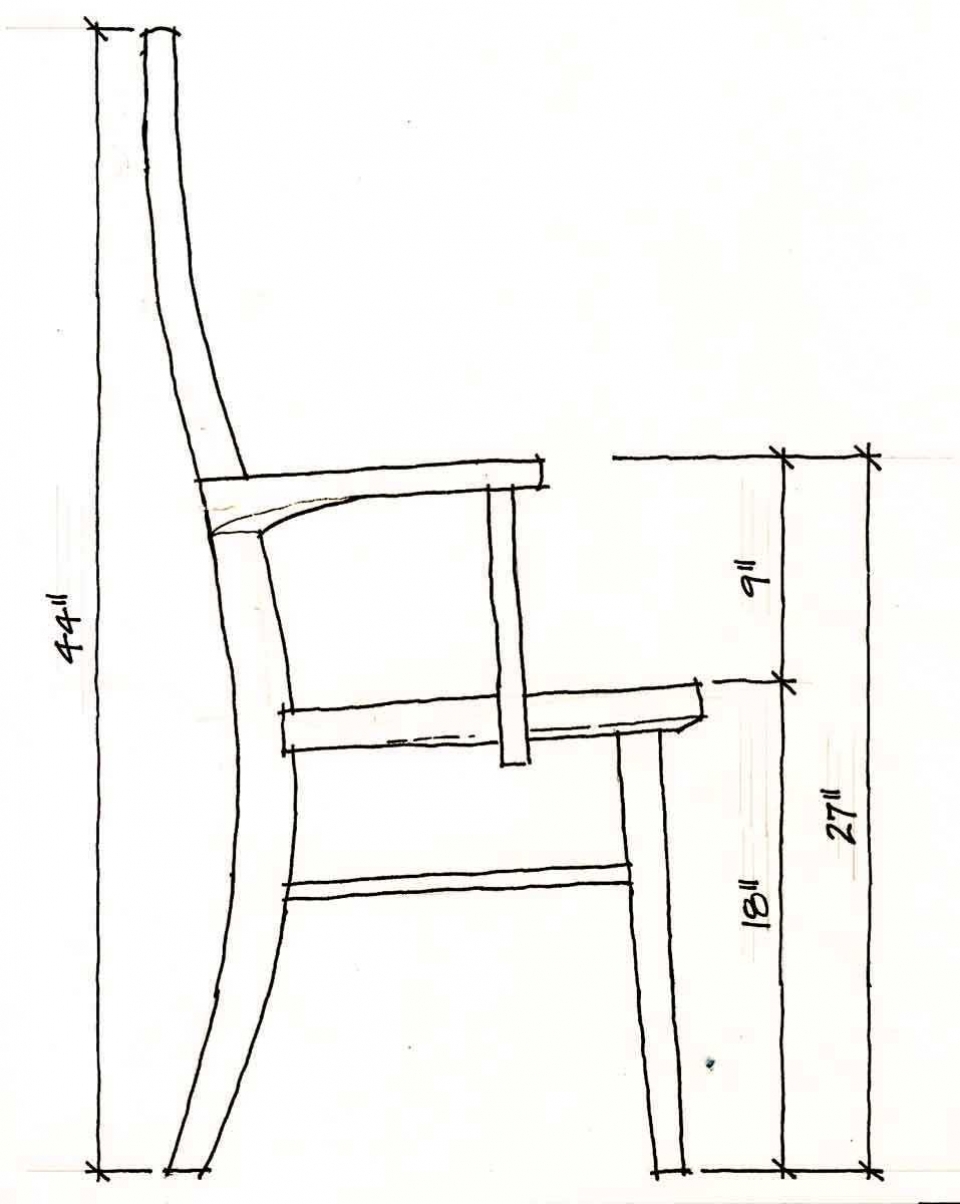

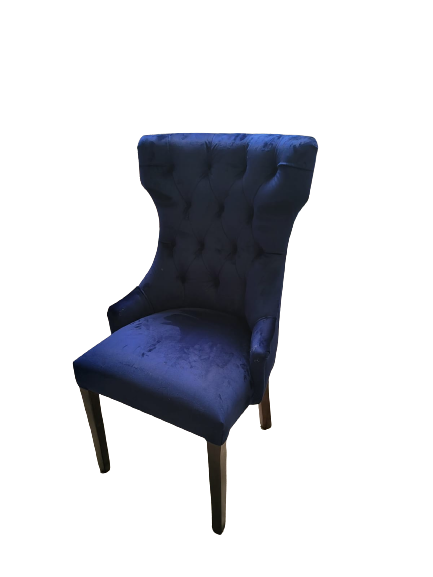

:max_bytes(150000):strip_icc()/how-to-choose-chairs-for-your-dining-table-1313436_final-5becb148e0e04b3198d96933fbad52ec.png)


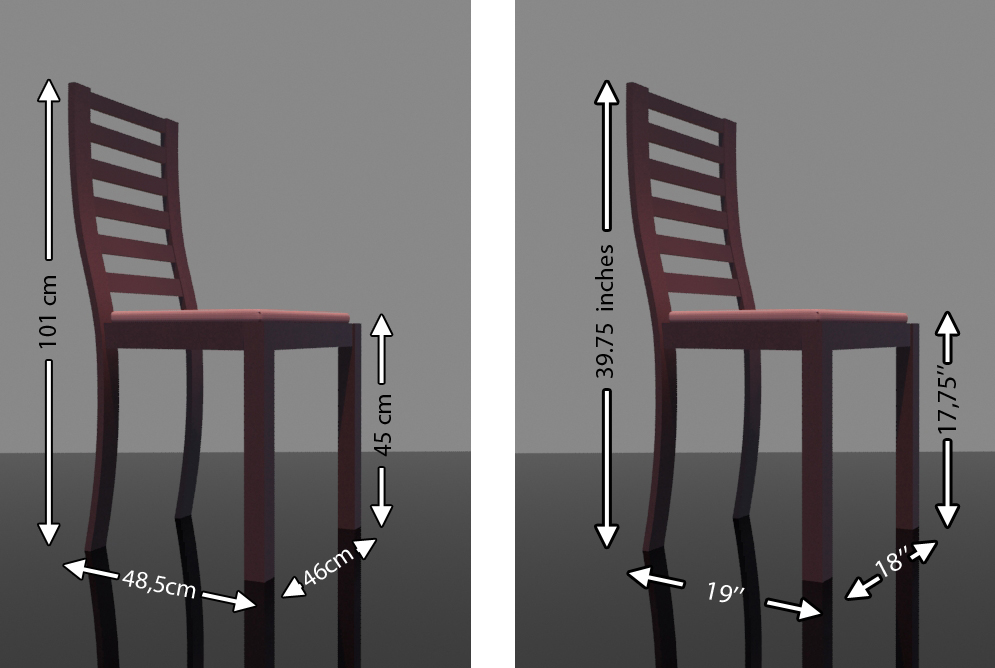

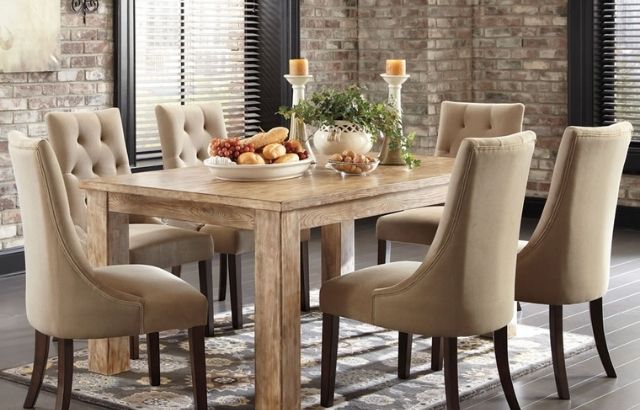



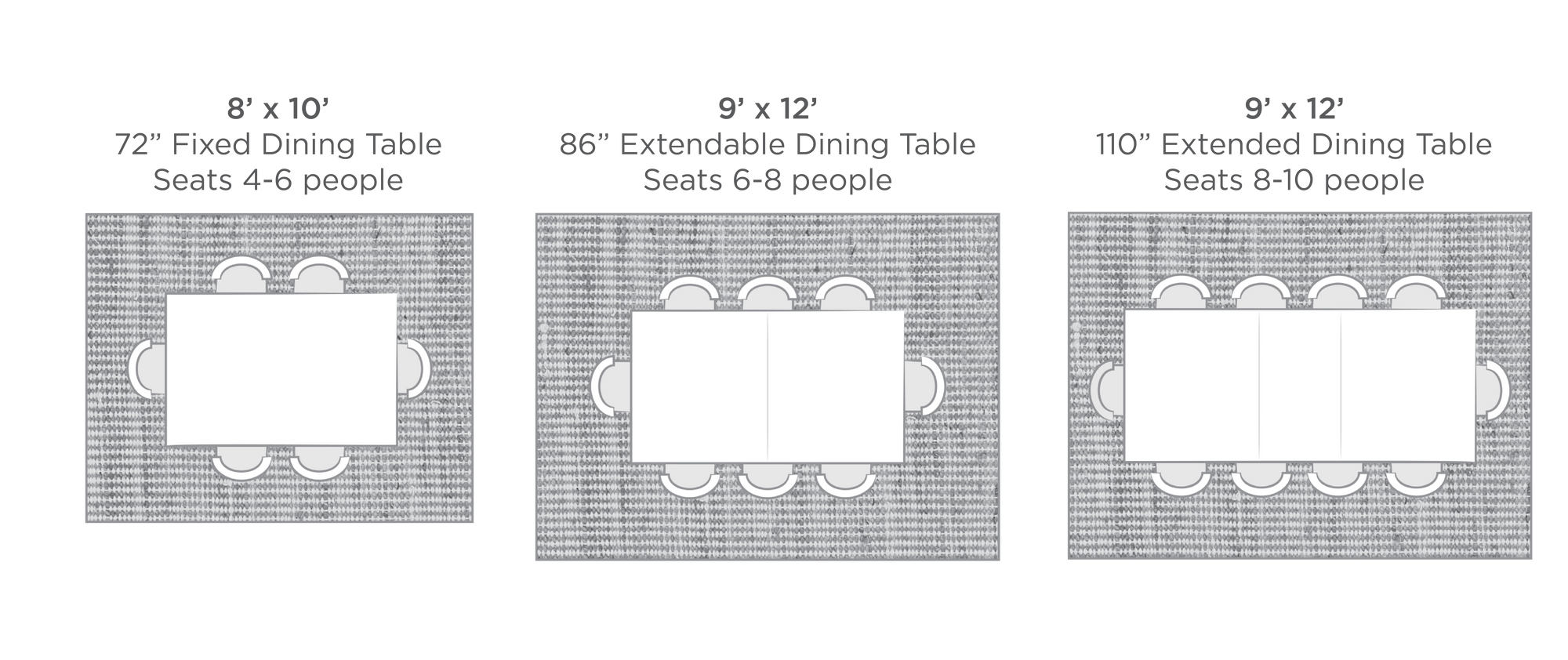
:max_bytes(150000):strip_icc()/DiningRoomwithRug-3034f93d3a964cc8b9ba8b690bebddfb.jpg)

/choose-dining-room-rug-1391112-hero-4206622634654a6287cc0aff928c1fa1.jpg)



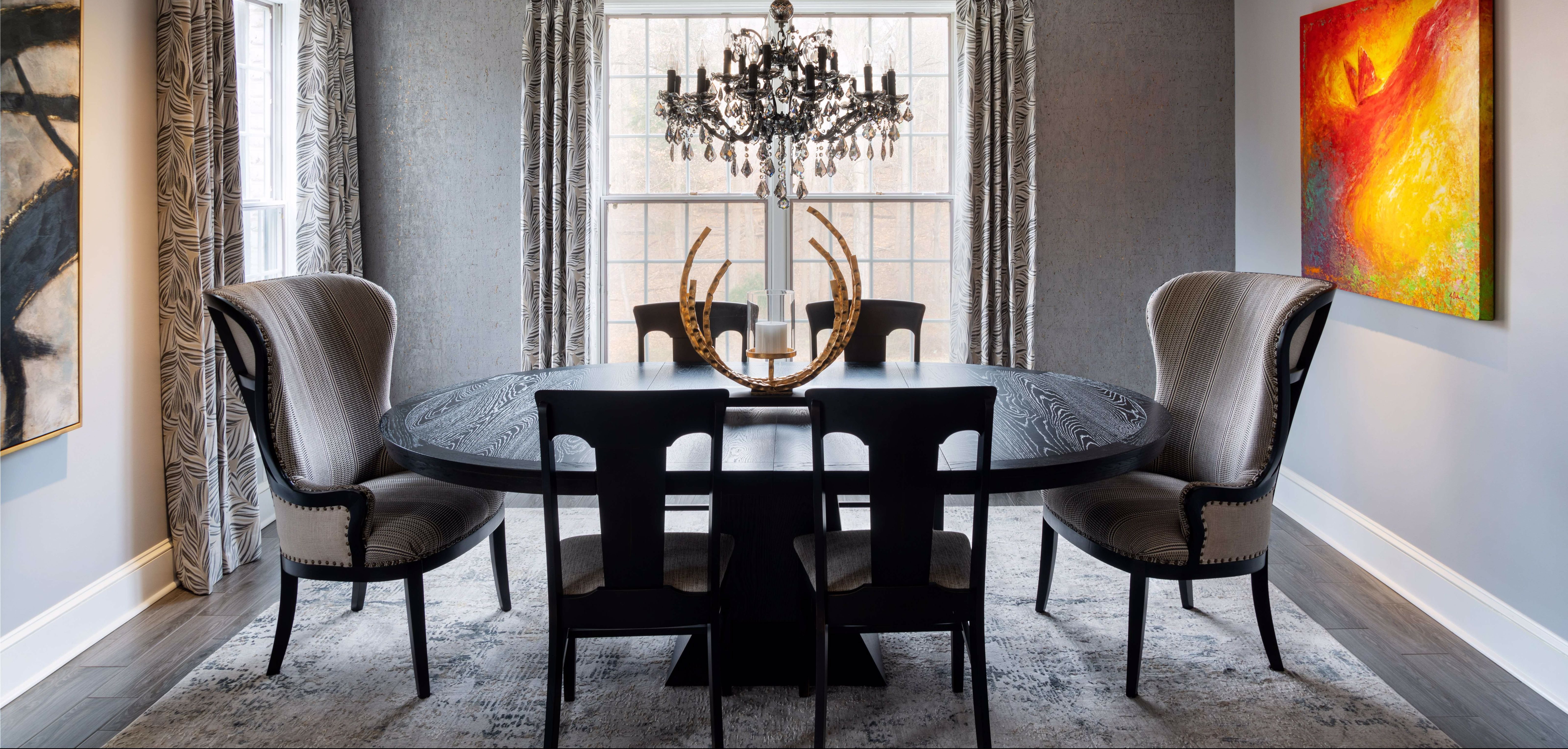

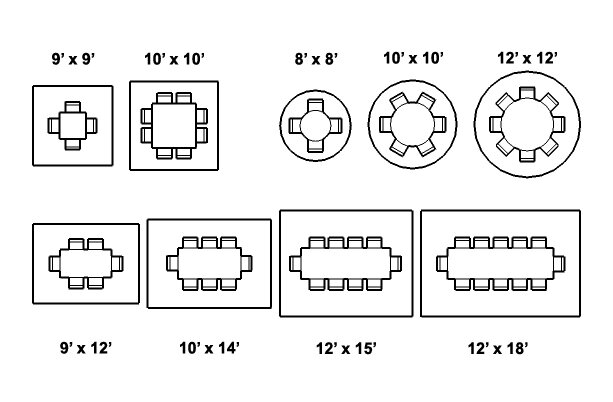


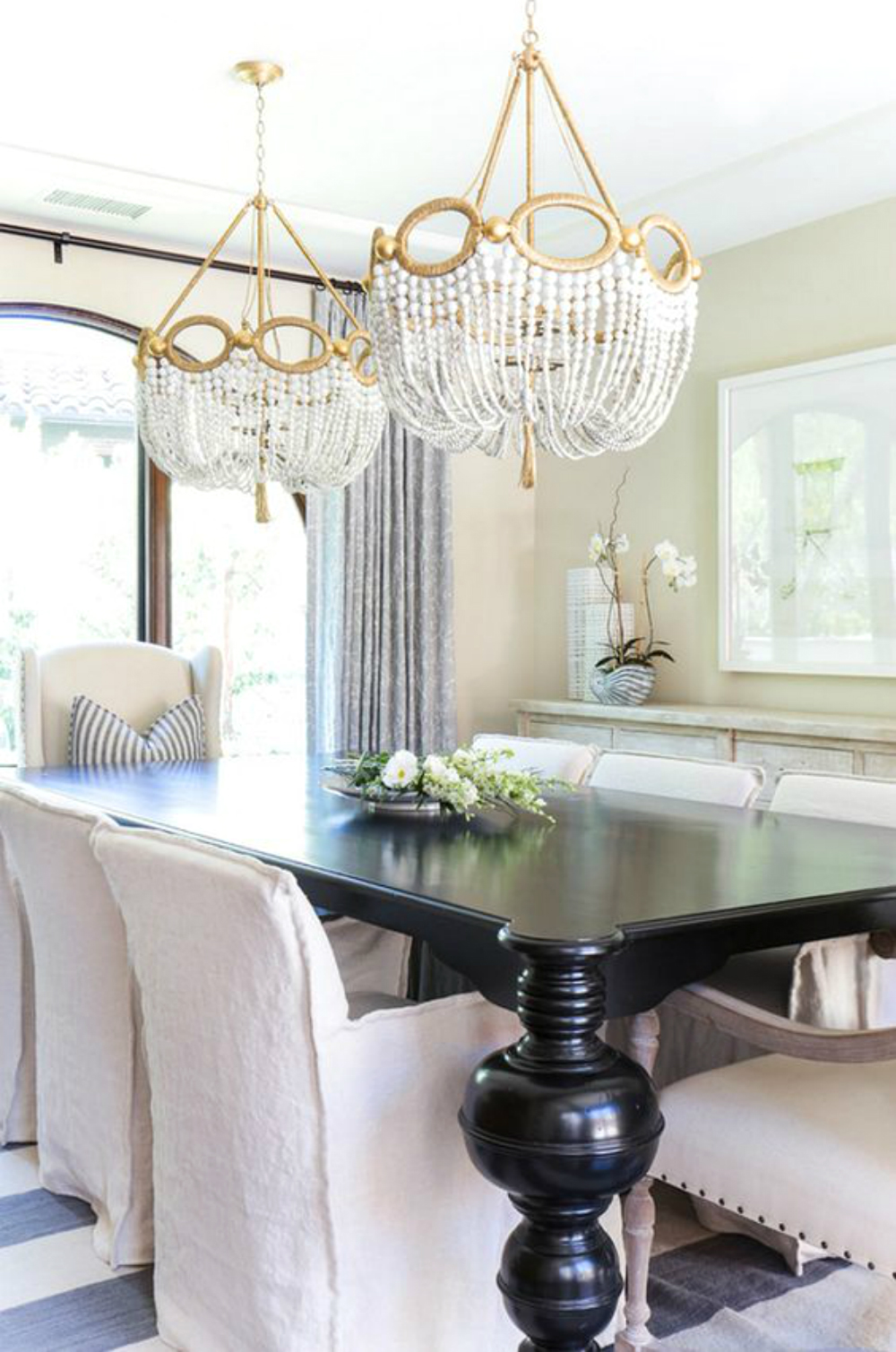

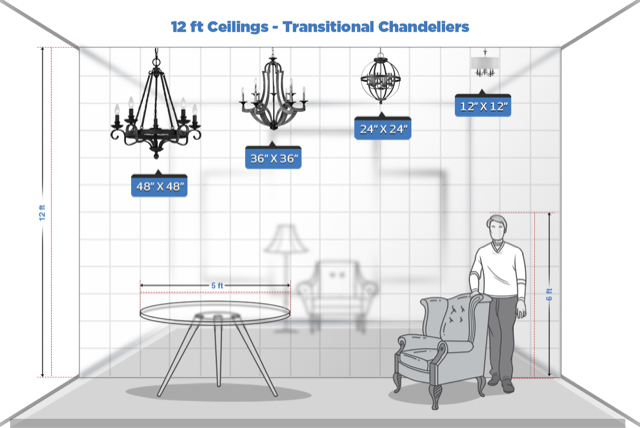




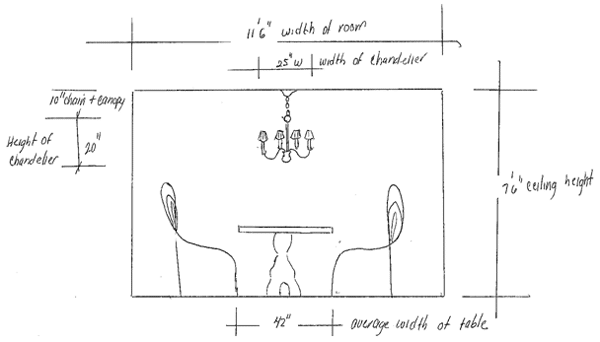
/Chandelier_0635-0b1c24a8045f4a2cbdf083d80ef0f658.jpg)



