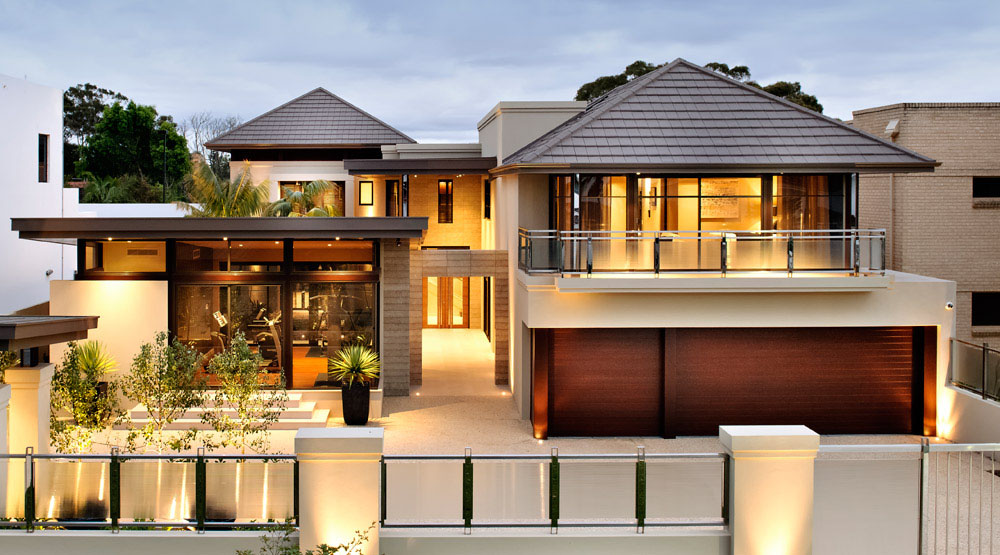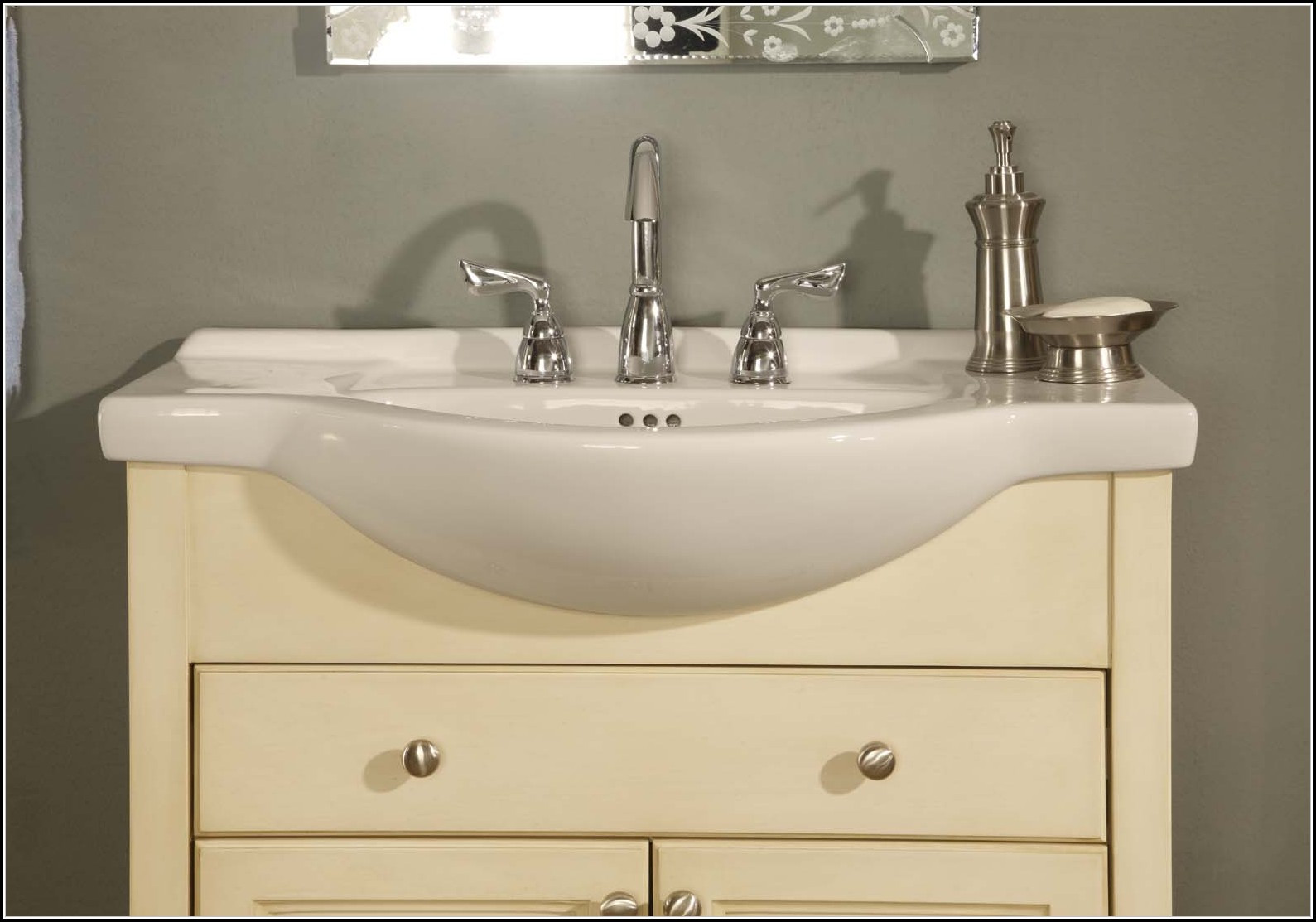Islamic architecture has many distinctive elements rooted in cultural and historical periods and, more specifically, different countries. Islamic house designs can be found in countries around the world, developed and innovated over centuries. Many of these traditional house designs still remain in the places where it was originated, as these styles often indicate information and underlying spiritual, cultural, economic or political facts. Here are 10 top traditional Islamic house designs:Types of Traditional Islamic House Designs
The Minangkabau House is the most famous design of a typical indigenous Malay house. It is prominent in the Minangkabau Highlands of West Sumatra, Indonesia. The house design is recognized by its distinct curved-up roof resembling buffalo horns. It is made of wood with a strong foundation and is divided into several parts, from the exact foundation to the delicate ornaments. It is a symbol of honor and prosperity indicating that the family is able to afford to build it.MinAngkor Style House Design
This is an ancient style found in many parts of the Middle East and North Africa. This style of architecture is often focused on one room with a courtyard, usually with four walls and an entrance. This typical Mamluk architecture house also features some common features that are seen in many parts of the world. The interior is well decorated with geometrical designs, stained glass, and particular fitting that holds the ceiling and often has supporting structures and beams outside.Mamluk Architecture House Design
Primarily originating in modern-day Iran, the Timurid house design is marked by its main components such as a wall tower, as the Timurids made this structure their primary defensive element. The structures also have gardens, reflecting pools, and usually organized into four quadrants, each connected to the other. Hallways and towers often feature decorative pillars, tiles, and ornaments, offering a unique blend of defensive strength and visual appeal.Timurid House Design
The Iranian plateau house is a type of fortress with thick walls that protect the inhabitants inside from enemies or intruders. Traditionally, this is a two-story design that has a rectangular shape, surrounded by a mud wall, and has a rectangular courtyard with a well and a stable house in the center. There are no decorative designs, as these are a practical design for protection passed down by generations.Iranian Plateau House Design
Influenced by Timurid and Persian styles, the Mughal was developed in India, combining architecture styles from different parts of the world. This style is established by high walls and domes made from marble, reflecting pools, courtyards, and balconies. The house’s exterior is characterised be symmetrical structures, while the interior is adorned with intricate designs that may include paintings and intricate carvings.Mughal Style House Design
This structure was commonly found in Asia Minori and other parts of the Ottoman Empire. Unlike the Mughal Empire design that were characterized by courtyards and balconies, the Ottoman design inspired a closer bond between each room in the house. Rooms were large with low ceiling and were decorated with crystals, precious stones and vivid colors. The furniture was ornate and opulent, often made of wood or fabric. Windows and walls were simple but intricate.Ottoman House Design
The Central Asian house is another style that rose from the deserts of the region. This is a smaller structure with a minimal design, usually consisting of two stories and rectangular designs with a single entrance. Windows and doors are small, and the house itself is constructed from mud, bricks, or wood. This type of housing is more common in small towns or villages than cities, as it is one of the most practical, cost-effective, and affordable styles for regions with limited resources.Central Asian House Design
Moroccan houses are found in more coastal and urban regions, characterized by tall minarets that resembles paradise towers, pastel color walls, evoking dreams of fairytales and a mix of ornate tiles, woodwork, and intricate curved archways. Windows are often large with interior courtyards, gardens and pools. It is a combination of Berber, Islamic, and Moorish traits, creating a unique blend of culture and religion.Morrocan Style House Design
The Zanzibari style of architecture is rooted in the islands' relationship to the East African Coast and is a mix of Arabic, Persian, and Indian architectural styles. This style is often very lavish and distinguished by its interesting shapes and roofs, elaborate windows and balconies, and white slabs of plaster covering the buildings, giving it an airy and festive look. Zanzibar Style House Design
This style is commonly found in countries like Spain, Portugal, and Morocco. It is recognized by its coral-style windows, intricate geometrical shapes, and stucco-covered walls made of sand, almonds, and egg whites. Its layout often follows a patio surrounded by ornate arches, columns, and walls that lead to various inner rooms. This style remains a classic and elegant design that has been passed down for centuries.Andalusian Style House Design
The Beauty of Traditional Islamic House Design
 Muslim architecture is instantly recognizable by its intricate patterns and beautifully balanced ornamentations. In many Islamic societies, a house is not just a residence, but rather a testament to the quality of its construction and a place where visitors feel welcome. The traditional Islamic house design includes a number of core elements that denote a common aesthetic and style of home.
Muslim architecture is instantly recognizable by its intricate patterns and beautifully balanced ornamentations. In many Islamic societies, a house is not just a residence, but rather a testament to the quality of its construction and a place where visitors feel welcome. The traditional Islamic house design includes a number of core elements that denote a common aesthetic and style of home.
Designed with Sacred Geometry
 Previously, Islamic homes were distinguished by the repeated patterns of
sacred geometry
. This type of geometry is based on the idea that everything in life has geometric relationships and can be broken down into shapes such as circles, squares, and triangles. The repetition of these shapes and patterns creates a visually stunning space that resonates with the inner mathematics of the universe.
Previously, Islamic homes were distinguished by the repeated patterns of
sacred geometry
. This type of geometry is based on the idea that everything in life has geometric relationships and can be broken down into shapes such as circles, squares, and triangles. The repetition of these shapes and patterns creates a visually stunning space that resonates with the inner mathematics of the universe.
Unique Ornamentation
 From the intricate arabesque patterns of tile and woodwork, to the spectacular mosque ceiling peppered with colorful tiles, Islamic homes have a flair for ornamentation. These
ornamental elements
feature grids, trellises, hexagons, and intricate geometric designs that create a three-dimensional layering of color and texture. They are often repeating abstract designs, as symbols, or bearing relationships to specific verses of Islamic scripture.
From the intricate arabesque patterns of tile and woodwork, to the spectacular mosque ceiling peppered with colorful tiles, Islamic homes have a flair for ornamentation. These
ornamental elements
feature grids, trellises, hexagons, and intricate geometric designs that create a three-dimensional layering of color and texture. They are often repeating abstract designs, as symbols, or bearing relationships to specific verses of Islamic scripture.
Cooling and Heating Innovations
 Although decoration and aesthetics are elemental to the traditional Islamic house design, the architects also sought to make the residences comfortable. Islamic designs almost always include multiple windows with mashrabiya screens that offer a cooling shade and provide protection from onlookers. This ingenious air circulation system maintains a regular temperature without the need for energy-intensive cooling systems.
The combination of all these components together creates a distinct and iconic style found in many Islamic homes throughout the world. From the intricate details to the cooling techniques, traditional Islamic houses remain a point of pride for many families and an embodiment of the beautiful complexity of the faith itself.
Although decoration and aesthetics are elemental to the traditional Islamic house design, the architects also sought to make the residences comfortable. Islamic designs almost always include multiple windows with mashrabiya screens that offer a cooling shade and provide protection from onlookers. This ingenious air circulation system maintains a regular temperature without the need for energy-intensive cooling systems.
The combination of all these components together creates a distinct and iconic style found in many Islamic homes throughout the world. From the intricate details to the cooling techniques, traditional Islamic houses remain a point of pride for many families and an embodiment of the beautiful complexity of the faith itself.













































































































