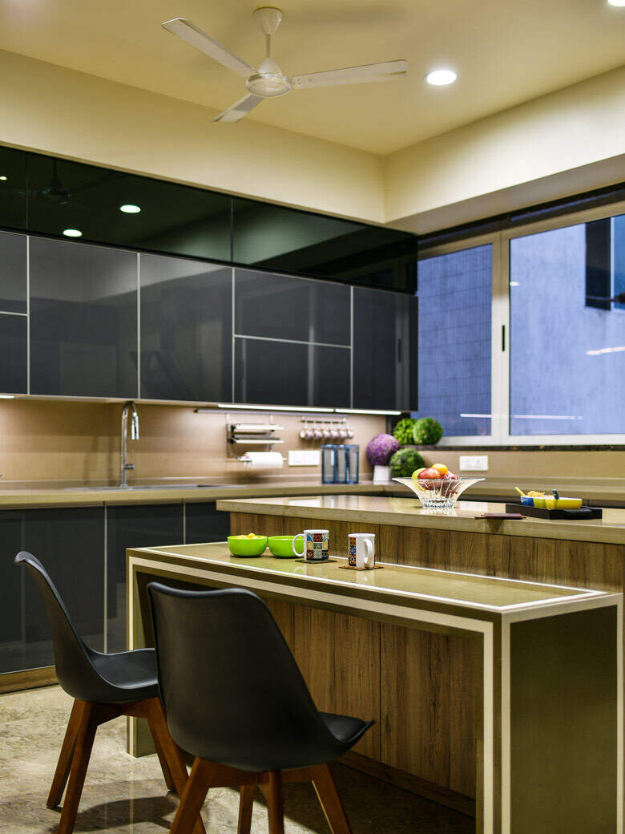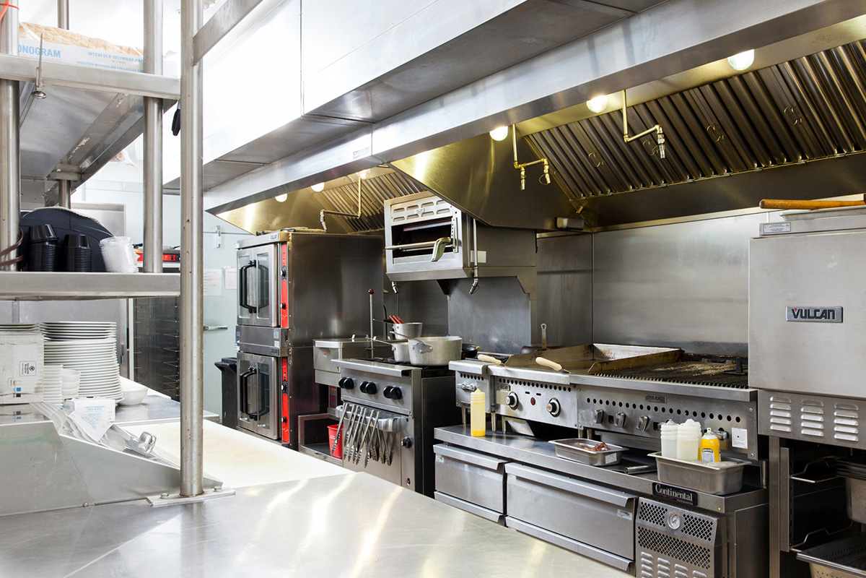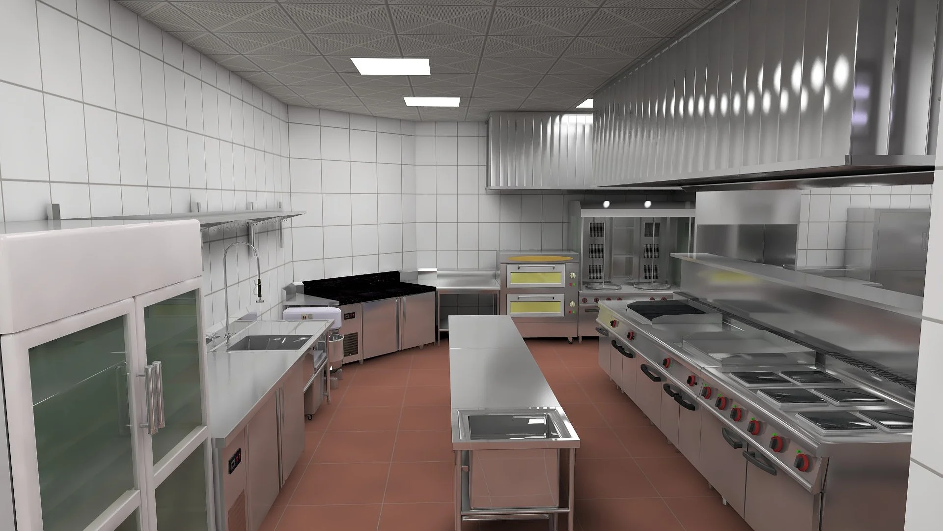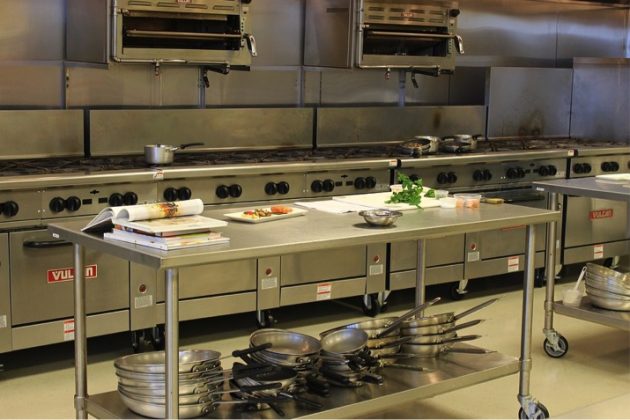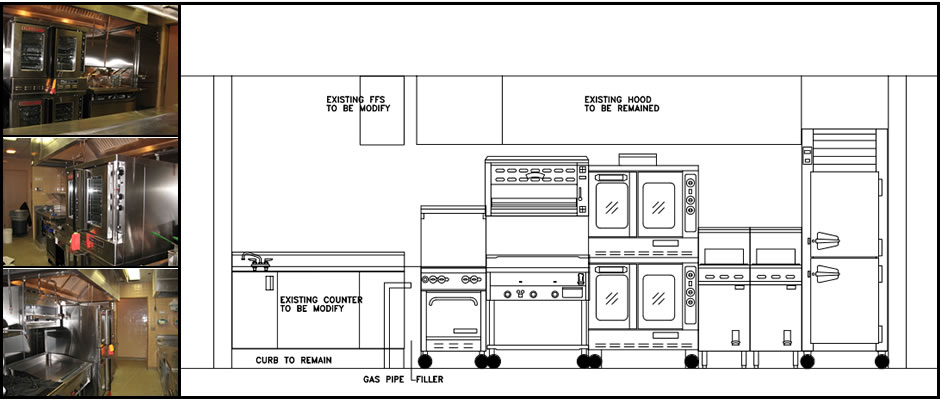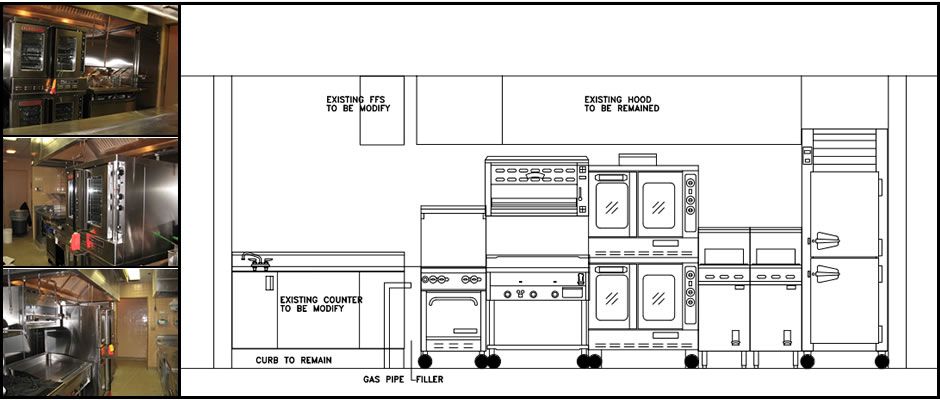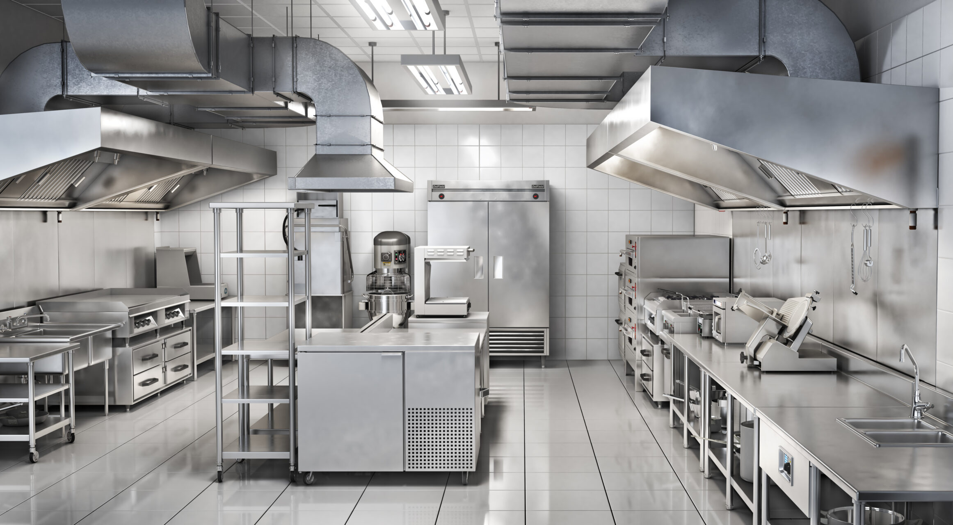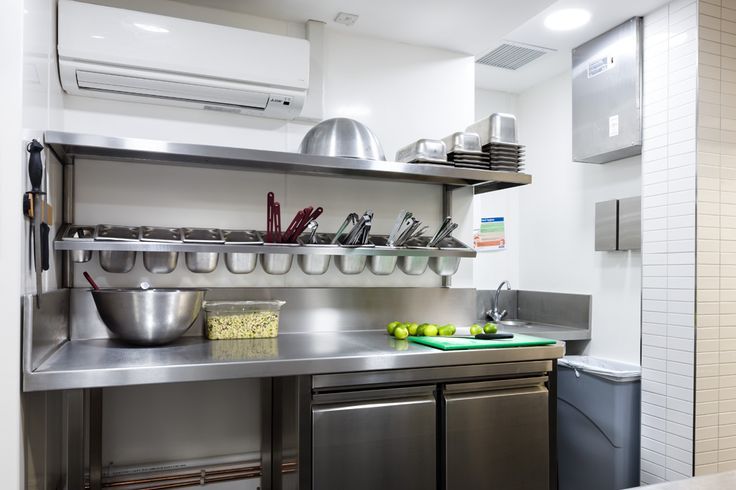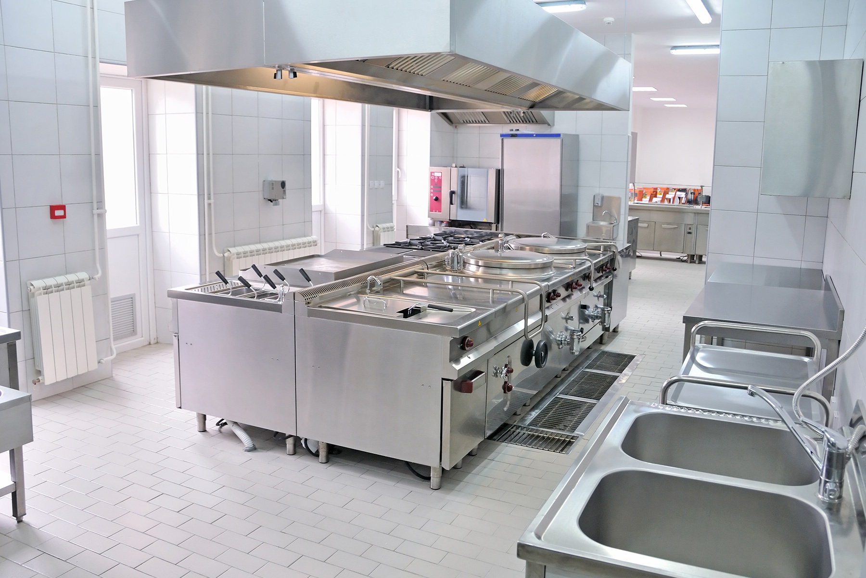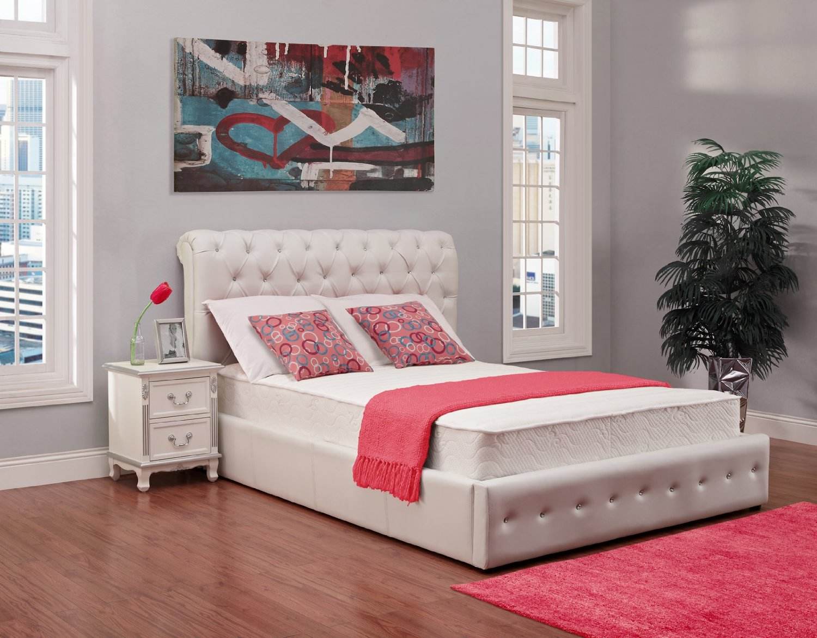When designing a small commercial kitchen, it's important to start with a solid plan. This means taking the time to carefully measure the space and creating a layout that maximizes every inch. Consider the flow of your kitchen and how employees will move around to complete tasks efficiently. Utilizing vertical space with shelves and storage racks can also help make the most of a small kitchen. For example, installing hanging racks for pots and pans can free up valuable cabinet space and keep items easily accessible. Additionally, opting for smaller, compact appliances can save space and still fulfill the necessary functions.1. Space Planning for a Small Commercial Kitchen
The layout of a small commercial kitchen is crucial to its functionality. Every aspect should be carefully planned, from the placement of appliances and workstations to the location of storage areas. One popular layout for small kitchens is the galley style, which features two parallel counters with a work triangle in between. Another important consideration is keeping high-traffic areas clear to avoid congestion and accidents. This may mean placing frequently used appliances and equipment in easily accessible locations and keeping walkways clear.2. Designing a Functional Layout for a Small Commercial Kitchen
When it comes to equipment in a small commercial kitchen, less is often more. It's important to carefully consider which tools and appliances are essential for your menu and eliminate any unnecessary items. For example, investing in a versatile piece of equipment such as a combi oven, which combines the functions of a convection oven, steamer, and grill, can save space and money. It's also important to opt for energy-efficient equipment to save on utility costs and reduce the environmental impact of your kitchen. Look for appliances with an ENERGY STAR label and consider using induction cooktops instead of gas burners for better energy efficiency.3. Choosing the Right Equipment for a Small Commercial Kitchen
Storage is crucial in any kitchen, but it becomes even more important in a small commercial kitchen where every inch counts. Utilize vertical space with shelves and racks to store items off the countertops. You can also install pull-out shelves in cabinets to make it easier to access items in the back. Consider investing in multi-functional storage solutions such as stackable containers or over-the-door organizers to make the most of your space. And don't forget about utilizing the space above your appliances and workstations with hanging pot racks or shelving.4. Maximizing Storage in a Small Commercial Kitchen
In addition to choosing energy-efficient equipment, there are other ways to reduce energy consumption in a small commercial kitchen. One simple way is to install LED lighting, which uses less energy and lasts longer than traditional bulbs. You can also install motion sensor lights in areas that are not frequently used to save on electricity costs. Another consideration is insulating hot water pipes to prevent heat loss and reduce the amount of energy needed to heat water. And don't forget to regularly maintain and clean your equipment to ensure it is running efficiently.5. Energy Efficiency in Small Commercial Kitchen Design
Safety should always be a top priority in any kitchen, but it becomes even more crucial in a small commercial kitchen where employees are working in close quarters. Ensure there is enough space between workstations and that equipment is properly maintained to prevent accidents. In addition, installing non-slip flooring and using heat-resistant materials for countertops and walls can help prevent injuries. It's also important to have a designated area for fire extinguishers and first aid kits and to regularly train your staff on proper safety procedures.6. Safety Considerations for Designing a Small Commercial Kitchen
Ergonomics, or the study of people's efficiency in their working environment, is an important consideration in any kitchen design. In a small commercial kitchen, it becomes even more important to maximize efficiency and comfort for employees who may be working in tight spaces. This can include adjustable workstations that can accommodate employees of different heights and anti-fatigue mats to reduce strain on the feet and legs. It's also important to consider the placement of equipment and tools to minimize unnecessary movements and strain on the body.7. Incorporating Ergonomics in Small Commercial Kitchen Design
Designing a small commercial kitchen on a budget can be challenging, but with some creativity and strategic planning, it can be done. One way to save money is to purchase used equipment from reliable sources, such as restaurant supply stores. You can also opt for open shelving instead of expensive cabinets, and repurpose items such as wooden crates or old furniture for storage solutions. Additionally, utilizing natural lighting can save on electricity costs and add a bright, welcoming atmosphere to your kitchen.8. Budget-Friendly Tips for Designing a Small Commercial Kitchen
When designing a small commercial kitchen, it's important to consider the type of cuisine you will be serving. Different types of cuisine may require different equipment and space considerations. For example, a bakery may require more counter space for rolling out dough, while a pizza restaurant may need a larger oven. It's also important to consider menu changes and future growth when designing a small commercial kitchen. Choose equipment and layout options that can be easily adapted for new dishes or an increase in production.9. Designing a Small Commercial Kitchen for Different Types of Cuisine
Technology can be a game-changer in a small commercial kitchen, helping to streamline processes and increase efficiency. For example, using a point-of-sale system can help with inventory management and tracking sales. You can also install touchless faucets and soap dispensers to promote hygiene and reduce the spread of germs. Another useful technology for small commercial kitchens is inventory management software. This can help you keep track of stock levels and restock items before they run out, preventing any delays or interruptions in service.10. Utilizing Technology in Small Commercial Kitchen Design
Optimizing Space and Efficiency

Maximizing Functionality with Proper Layout
 When designing a small commercial kitchen, it is crucial to focus on optimizing space and efficiency. A well-organized layout can make a significant difference in the functionality of a kitchen, especially in small spaces.
Efficient use of space
is essential in ensuring a smooth workflow and increasing productivity.
Proper layout design
takes into consideration the placement of equipment, workstations, and storage areas to minimize movement and maximize efficiency.
When designing a small commercial kitchen, it is crucial to focus on optimizing space and efficiency. A well-organized layout can make a significant difference in the functionality of a kitchen, especially in small spaces.
Efficient use of space
is essential in ensuring a smooth workflow and increasing productivity.
Proper layout design
takes into consideration the placement of equipment, workstations, and storage areas to minimize movement and maximize efficiency.
Consider the Work Triangle
 One of the key principles in designing a functional kitchen is the
work triangle
- the path between the three main work areas: the refrigerator, sink, and cooking area. These three points should be in close proximity to each other, but not too close that they inhibit movement.
Proper placement
of these areas will ensure a smooth flow of work and reduce the time and effort needed to navigate between them.
One of the key principles in designing a functional kitchen is the
work triangle
- the path between the three main work areas: the refrigerator, sink, and cooking area. These three points should be in close proximity to each other, but not too close that they inhibit movement.
Proper placement
of these areas will ensure a smooth flow of work and reduce the time and effort needed to navigate between them.
Utilize Vertical Space
 In a small commercial kitchen,
vertical space
is often overlooked but can be a game-changer in optimizing space and efficiency. Installing shelves, hanging racks, and utilizing wall space for storage can help declutter countertops and workstations. This not only frees up space but also keeps essential items within easy reach, minimizing the time spent searching for them.
In a small commercial kitchen,
vertical space
is often overlooked but can be a game-changer in optimizing space and efficiency. Installing shelves, hanging racks, and utilizing wall space for storage can help declutter countertops and workstations. This not only frees up space but also keeps essential items within easy reach, minimizing the time spent searching for them.
Choose the Right Equipment
 When it comes to equipment,
functionality
should take precedence over size. In a small commercial kitchen, space is limited, so it is crucial to carefully select equipment that can perform multiple tasks.
Multi-functional equipment
can help save space and increase efficiency. Additionally, consider the size and placement of equipment to ensure they fit seamlessly into the overall layout.
When it comes to equipment,
functionality
should take precedence over size. In a small commercial kitchen, space is limited, so it is crucial to carefully select equipment that can perform multiple tasks.
Multi-functional equipment
can help save space and increase efficiency. Additionally, consider the size and placement of equipment to ensure they fit seamlessly into the overall layout.
Keep it Simple and Organized
 In a small commercial kitchen,
simplicity
and
organization
are key. Cluttered countertops and workstations can hinder productivity and make a space feel smaller.
Maximizing storage
and keeping everything in its designated place can help maintain a clutter-free and organized space, making it easier to work efficiently.
In a small commercial kitchen,
simplicity
and
organization
are key. Cluttered countertops and workstations can hinder productivity and make a space feel smaller.
Maximizing storage
and keeping everything in its designated place can help maintain a clutter-free and organized space, making it easier to work efficiently.
In Conclusion
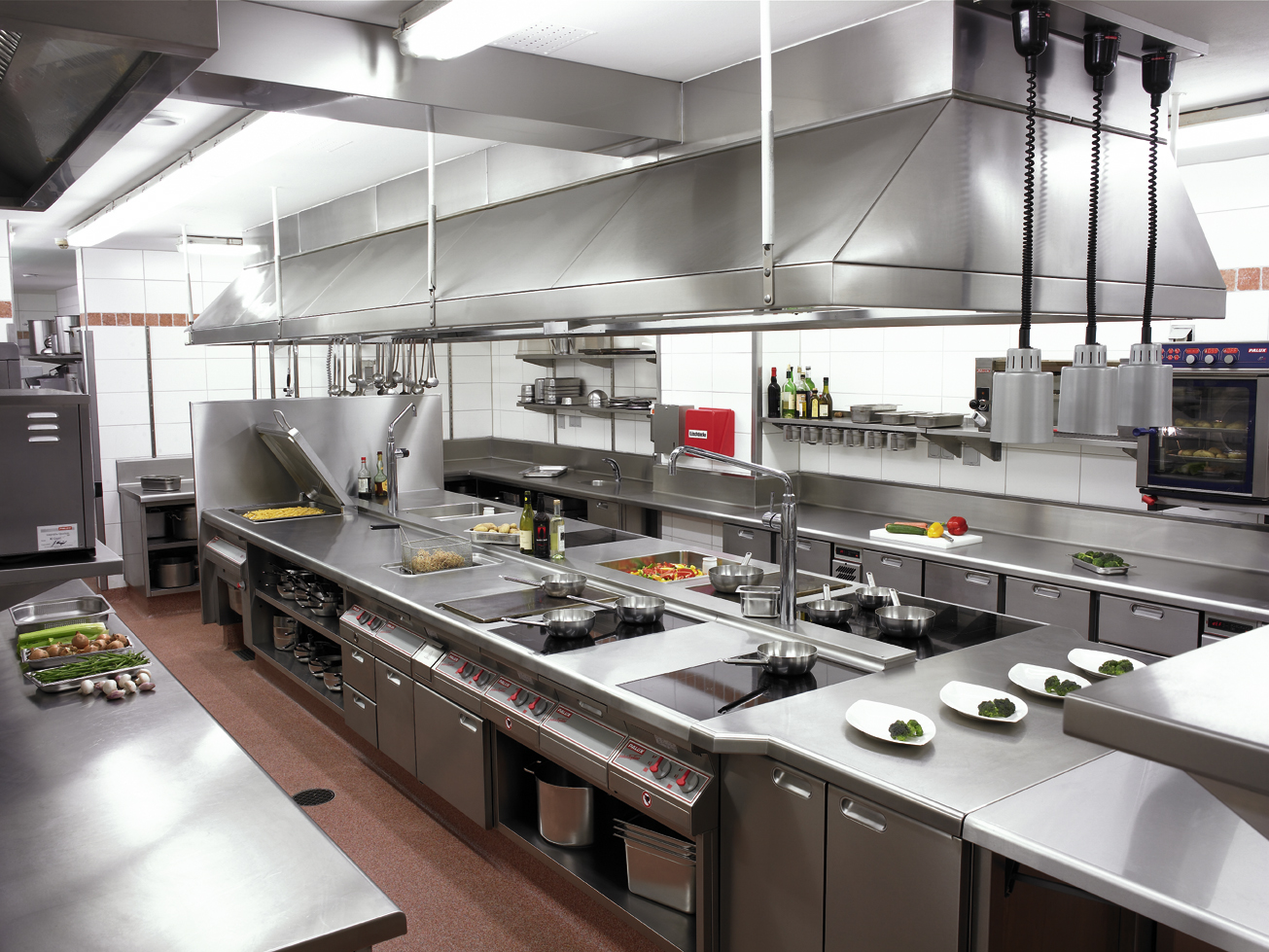 Designing a small commercial kitchen may seem like a daunting task, but with careful planning and consideration for optimizing space and efficiency, it can be a successful endeavor. By implementing a proper layout, utilizing vertical space, choosing the right equipment, and keeping things organized, a small commercial kitchen can be just as functional and efficient as a larger one. Remember to prioritize functionality over size, and your small commercial kitchen will be set up for success.
Designing a small commercial kitchen may seem like a daunting task, but with careful planning and consideration for optimizing space and efficiency, it can be a successful endeavor. By implementing a proper layout, utilizing vertical space, choosing the right equipment, and keeping things organized, a small commercial kitchen can be just as functional and efficient as a larger one. Remember to prioritize functionality over size, and your small commercial kitchen will be set up for success.




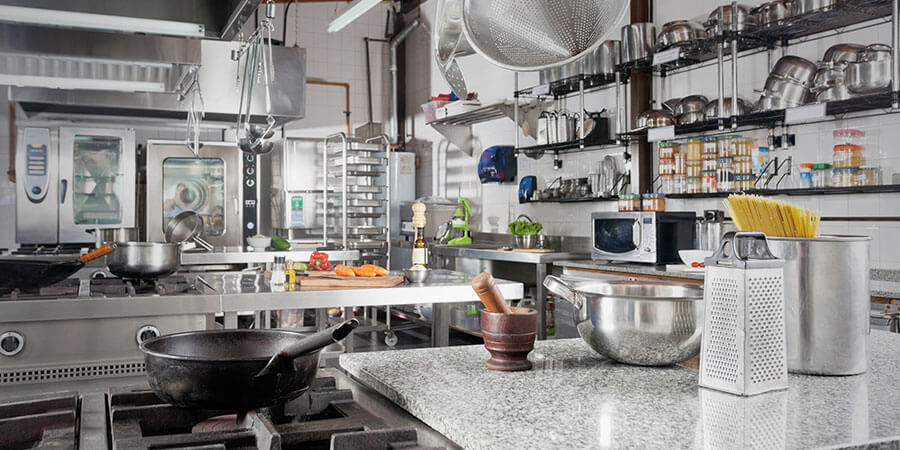





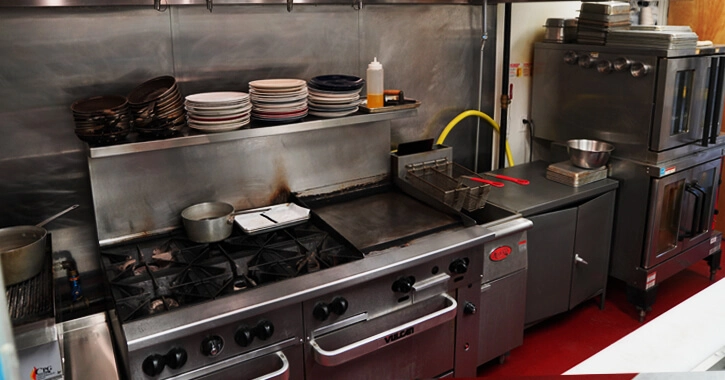



.jpg)

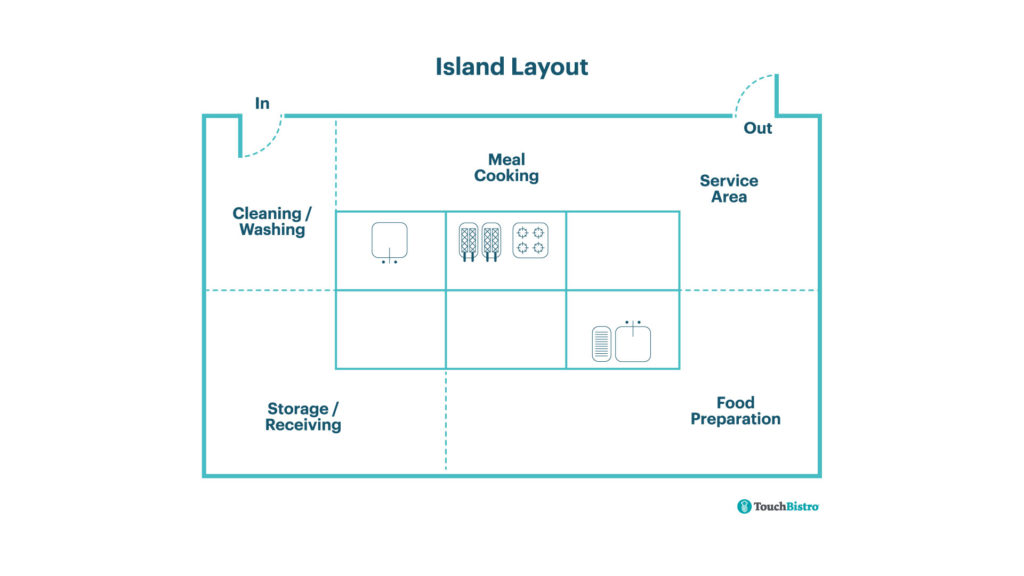


:max_bytes(150000):strip_icc()/181218_YaleAve_0175-29c27a777dbc4c9abe03bd8fb14cc114.jpg)






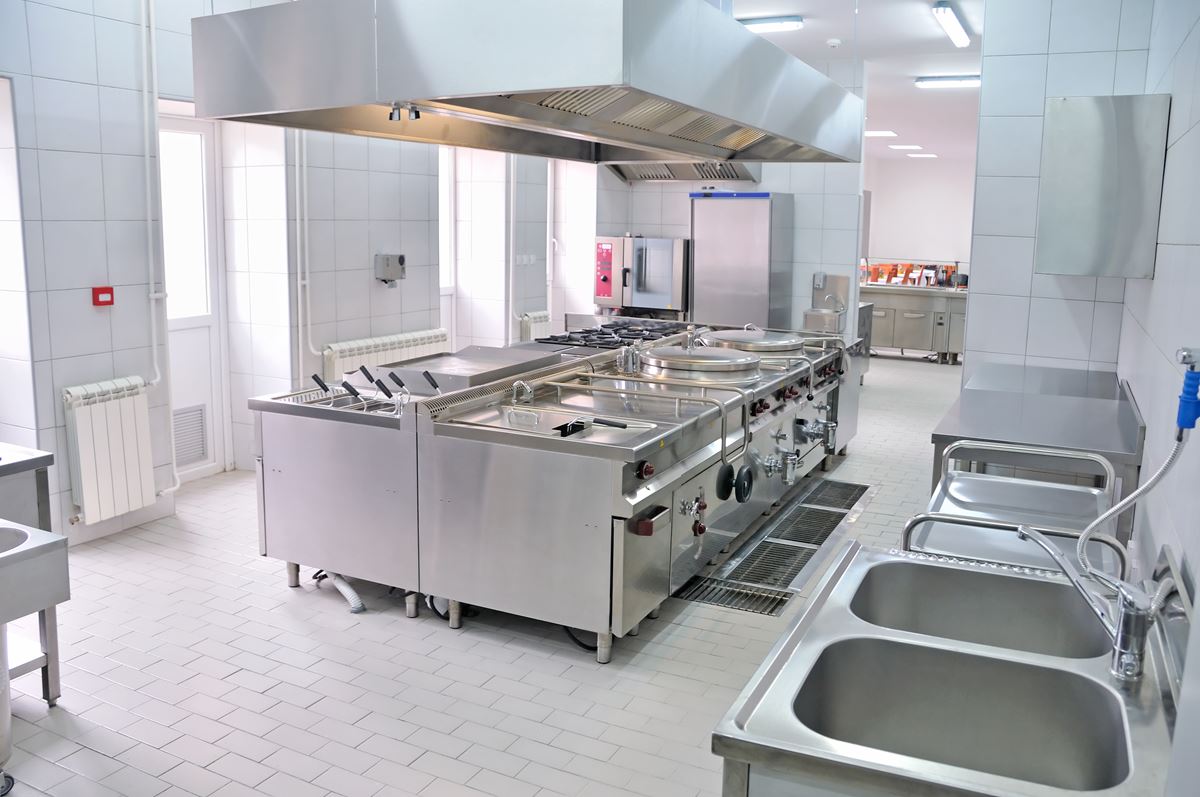

/the_house_acc2-0574751f8135492797162311d98c9d27.png)











