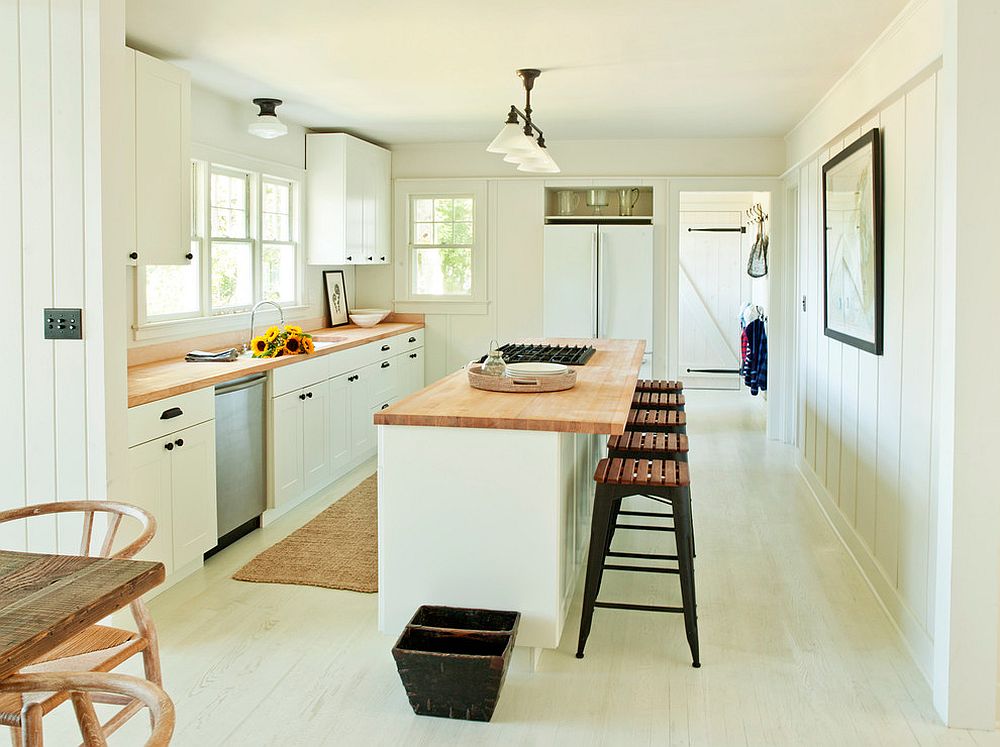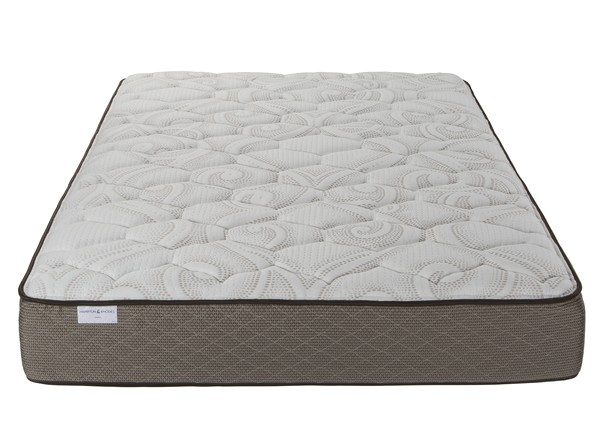Living in a small house doesn't mean you have to sacrifice having a functional and beautiful kitchen. With the right design ideas, you can have a space-saving kitchen that maximizes every inch of your limited space. Utilizing vertical space is key in small kitchen designs. Consider installing cabinets and shelves all the way up to the ceiling to make use of the often neglected upper area. This will provide you with extra storage space for items that are used less frequently.1. Space-saving kitchen design ideas for small homes
When it comes to small kitchen designs, storage is often the biggest challenge. However, with some creative thinking, you can make the most of your storage space. One idea is to incorporate pull-out shelves and drawers into your cabinets. This allows you to easily access items stored in the back without having to rummage through everything else. Another option is to use hanging racks and hooks to store pots, pans, and utensils, freeing up valuable cabinet space.2. Creative storage solutions for small kitchen designs
Tiny houses are becoming increasingly popular, and with limited square footage, every inch of space counts. When it comes to designing a kitchen for a tiny house, simplicity is key. Consider minimalist designs with clean lines and multi-functional pieces. For example, a kitchen island can double as a dining table or extra counter space. Built-in appliances, such as a microwave drawer or refrigerator drawers, can also save space and add to the overall aesthetic of the kitchen.3. Compact kitchen design ideas for tiny houses
Choosing the right kitchen layout is crucial in maximizing space in a small kitchen. One popular option is the galley kitchen, which features two parallel countertops with a walkway in between. This layout is efficient and works well in small spaces. Another option is the U-shaped kitchen, which utilizes three walls for storage and workspace. It also allows for a clear traffic flow and provides ample counter space.4. Best kitchen layouts for small spaces
When designing a kitchen for a small house, every detail matters. One simple trick is to use light colors for your cabinets and walls, which will make the space feel brighter and more open. Another tip is to incorporate mirrors into your design. Mirrors can create the illusion of more space and also reflect light, making the kitchen feel larger. Additionally, maximizing natural light by adding windows or skylights can also make a small kitchen feel more spacious.5. Small kitchen design tips and tricks
Just because you have a small kitchen, doesn't mean it can't be stylish. There are many ways to add personality and charm to a small kitchen design. Consider using bold colors for an accent wall or adding eye-catching backsplash to bring a pop of color and texture to the space. You can also add decorative lighting fixtures to add both functionality and style.6. Functional and stylish kitchen designs for small houses
Aside from utilizing vertical space and incorporating smart storage solutions, there are other clever ways to maximize space in a small kitchen. One idea is to use a rolling kitchen cart that can be easily moved and stored when not in use. This can serve as extra workspace or additional storage. Another option is to use hanging pots and pans racks above the kitchen island or sink, freeing up valuable cabinet space.7. Clever ways to maximize space in a small kitchen
Modern design is all about simplicity and functionality, making it a great choice for small kitchen designs. Consider minimalist cabinets with clean lines and hidden storage options. Incorporating built-in appliances and multi-functional furniture can also add to the modern aesthetic while maximizing space. You can also add modern accents such as a glass tile backsplash or stainless steel appliances for a sleek and contemporary look.8. Modern kitchen design ideas for small homes
Open shelving is a great option for small kitchen designs because it visually expands the space and allows for easy access to frequently used items. When incorporating open shelving, it's important to keep it organized. Use decorative baskets or jars to store items and add a touch of style. You can also incorporate floating shelves for a modern and minimalist look.9. Small kitchen design with open shelving
A small kitchen doesn't have to feel cramped and claustrophobic. With the right design, it can be cozy and efficient. Consider using warm colors and natural materials to create a welcoming atmosphere. Also, incorporate task lighting under cabinets or above the sink to add functionality and ambiance. Lastly, decluttering and keeping countertops clear will help create a sense of space and make the kitchen feel more inviting.10. Cozy and efficient kitchen designs for small houses
Creating a Functional and Stylish Kitchen Design for a Small House

Maximizing Space and Storage
 When it comes to designing a kitchen for a small house, one of the biggest challenges is maximizing the limited space available. However, with some creative thinking and strategic planning, it is possible to have a functional and stylish kitchen that meets all your needs. The key is to
optimize
every inch of space and make use of
innovative storage solutions
.
To make the most out of a small kitchen, consider incorporating
multi-functional
elements, such as a kitchen island that can also serve as a dining table or a storage unit that can double as a display shelf.
Wall-mounted
shelves and cabinets are also great space-saving options. Utilizing
vertical space
can help free up valuable floor space and make the kitchen feel more open and spacious.
When it comes to designing a kitchen for a small house, one of the biggest challenges is maximizing the limited space available. However, with some creative thinking and strategic planning, it is possible to have a functional and stylish kitchen that meets all your needs. The key is to
optimize
every inch of space and make use of
innovative storage solutions
.
To make the most out of a small kitchen, consider incorporating
multi-functional
elements, such as a kitchen island that can also serve as a dining table or a storage unit that can double as a display shelf.
Wall-mounted
shelves and cabinets are also great space-saving options. Utilizing
vertical space
can help free up valuable floor space and make the kitchen feel more open and spacious.
Lighting and Color Scheme
 In a small kitchen, lighting and color play a crucial role in creating the illusion of a larger space.
Natural light
is your best friend in a small kitchen, as it can make the room feel brighter and more open. If your kitchen doesn't have many windows, consider installing
skylights
or using light-colored curtains to allow more natural light in.
When it comes to choosing a color scheme, lighter colors such as white, cream, and pastel shades can make a small kitchen feel more spacious and airy. Avoid using dark colors, as they tend to make a room feel smaller.
Contrasting colors
can also add visual interest and depth to a small kitchen.
In a small kitchen, lighting and color play a crucial role in creating the illusion of a larger space.
Natural light
is your best friend in a small kitchen, as it can make the room feel brighter and more open. If your kitchen doesn't have many windows, consider installing
skylights
or using light-colored curtains to allow more natural light in.
When it comes to choosing a color scheme, lighter colors such as white, cream, and pastel shades can make a small kitchen feel more spacious and airy. Avoid using dark colors, as they tend to make a room feel smaller.
Contrasting colors
can also add visual interest and depth to a small kitchen.
Streamlined Design
:max_bytes(150000):strip_icc()/TylerKaruKitchen-26b40bbce75e497fb249e5782079a541.jpeg) In a small kitchen, it's essential to keep the design streamlined and clutter-free.
Minimalist
design elements can help create a sense of openness and make the space feel less cramped. Avoid unnecessary decorative items and opt for
multi-purpose
kitchen tools and appliances to save on space.
Additionally, keeping the kitchen
organized and tidy
can also make it feel more spacious. Invest in storage solutions such as
drawer organizers
and
stackable containers
to keep things in order.
In conclusion, designing a kitchen for a small house requires careful planning and creativity. By maximizing space and storage, utilizing lighting and color, and keeping the design streamlined, you can create a functional and stylish kitchen that is perfect for your small house. Remember to keep things organized and clutter-free to make the most out of the limited space available.
With these tips in mind
, you can achieve the best kitchen design for your small house.
In a small kitchen, it's essential to keep the design streamlined and clutter-free.
Minimalist
design elements can help create a sense of openness and make the space feel less cramped. Avoid unnecessary decorative items and opt for
multi-purpose
kitchen tools and appliances to save on space.
Additionally, keeping the kitchen
organized and tidy
can also make it feel more spacious. Invest in storage solutions such as
drawer organizers
and
stackable containers
to keep things in order.
In conclusion, designing a kitchen for a small house requires careful planning and creativity. By maximizing space and storage, utilizing lighting and color, and keeping the design streamlined, you can create a functional and stylish kitchen that is perfect for your small house. Remember to keep things organized and clutter-free to make the most out of the limited space available.
With these tips in mind
, you can achieve the best kitchen design for your small house.

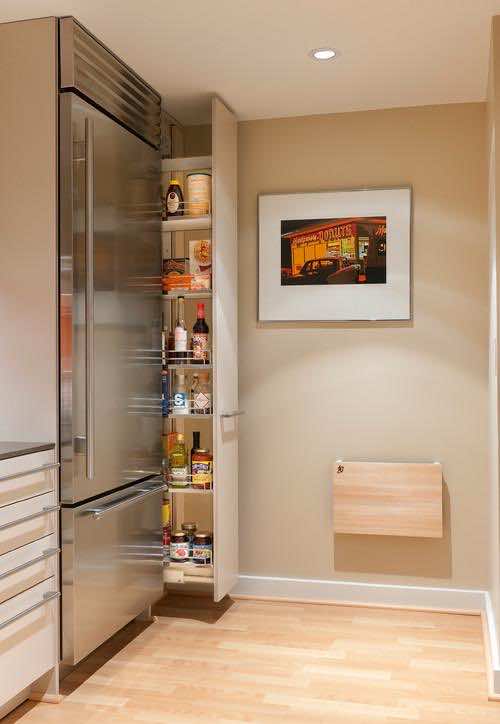


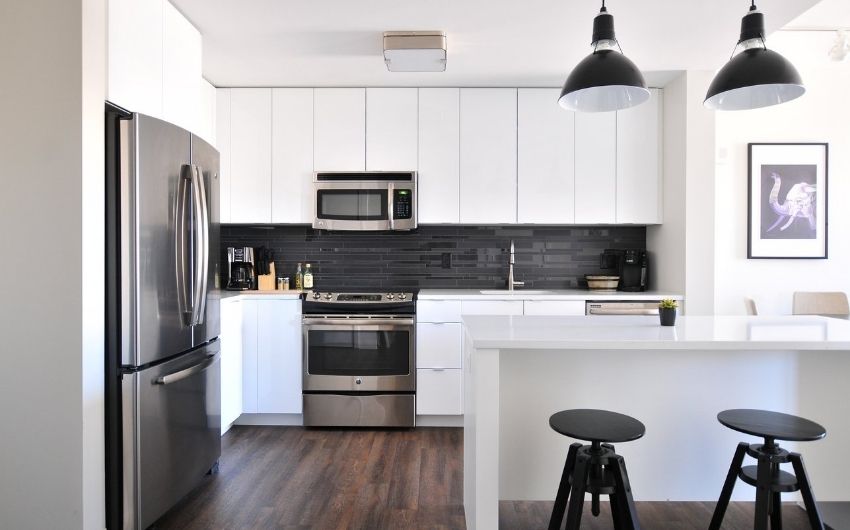

/Small_Kitchen_Ideas_SmallSpace.about.com-56a887095f9b58b7d0f314bb.jpg)








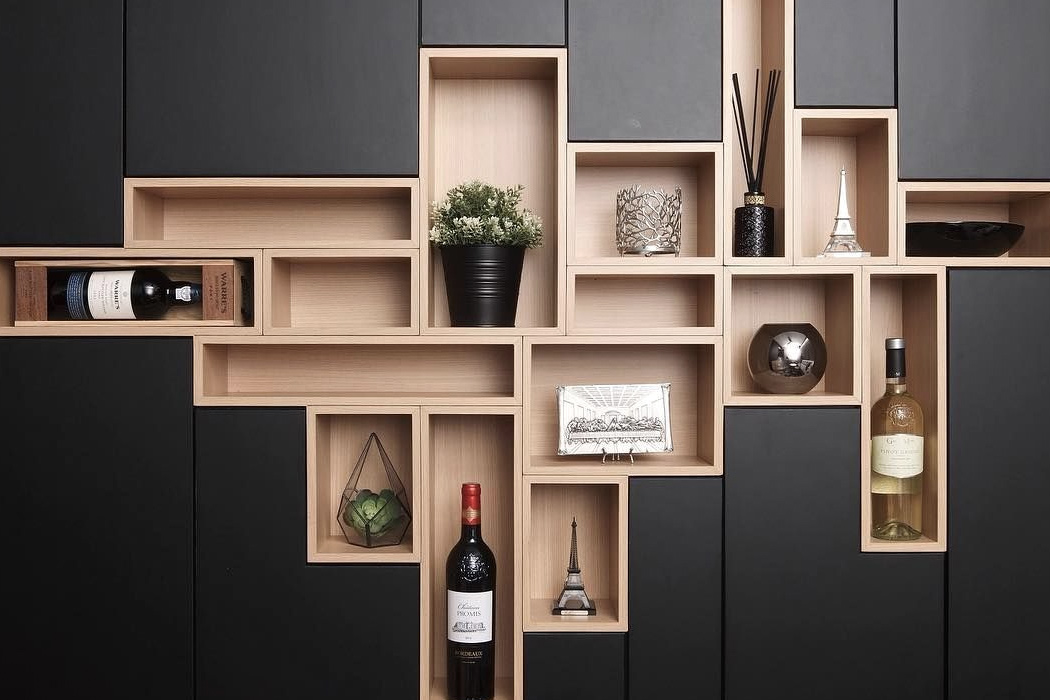













:max_bytes(150000):strip_icc()/PumphreyWeston-e986f79395c0463b9bde75cecd339413.jpg)







:max_bytes(150000):strip_icc()/exciting-small-kitchen-ideas-1821197-hero-d00f516e2fbb4dcabb076ee9685e877a.jpg)

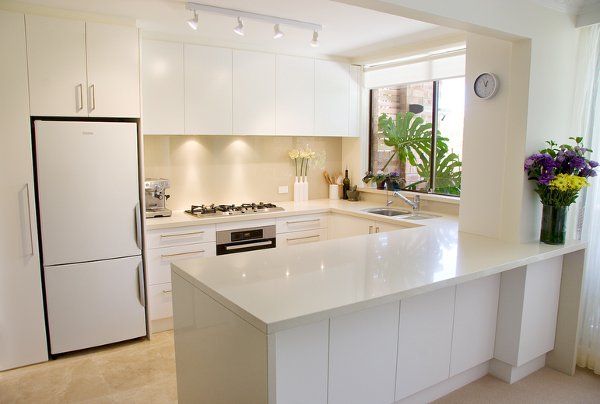



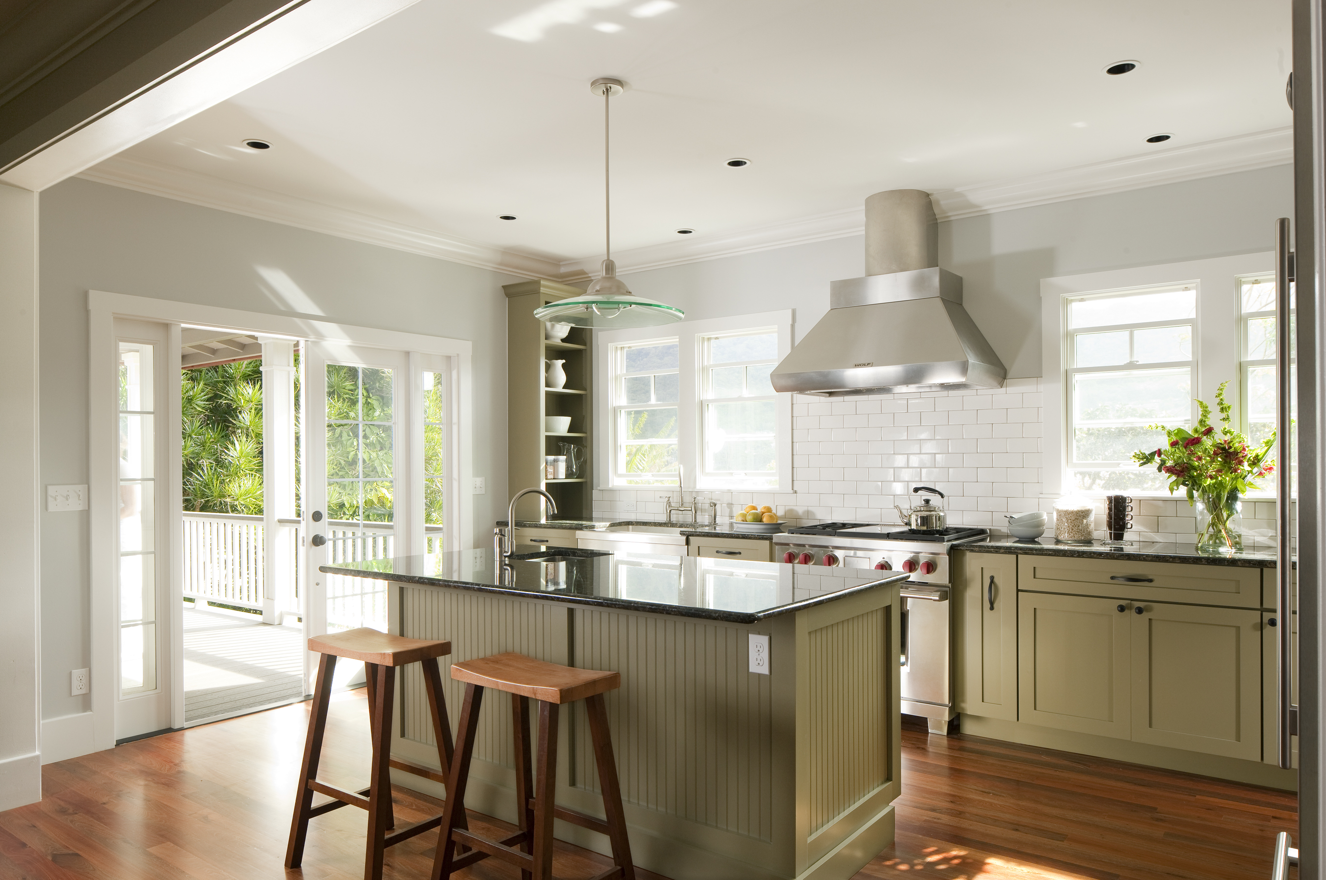








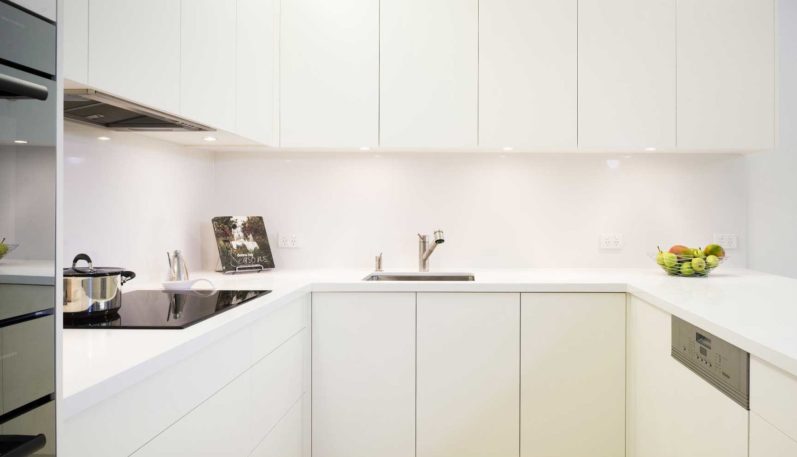






















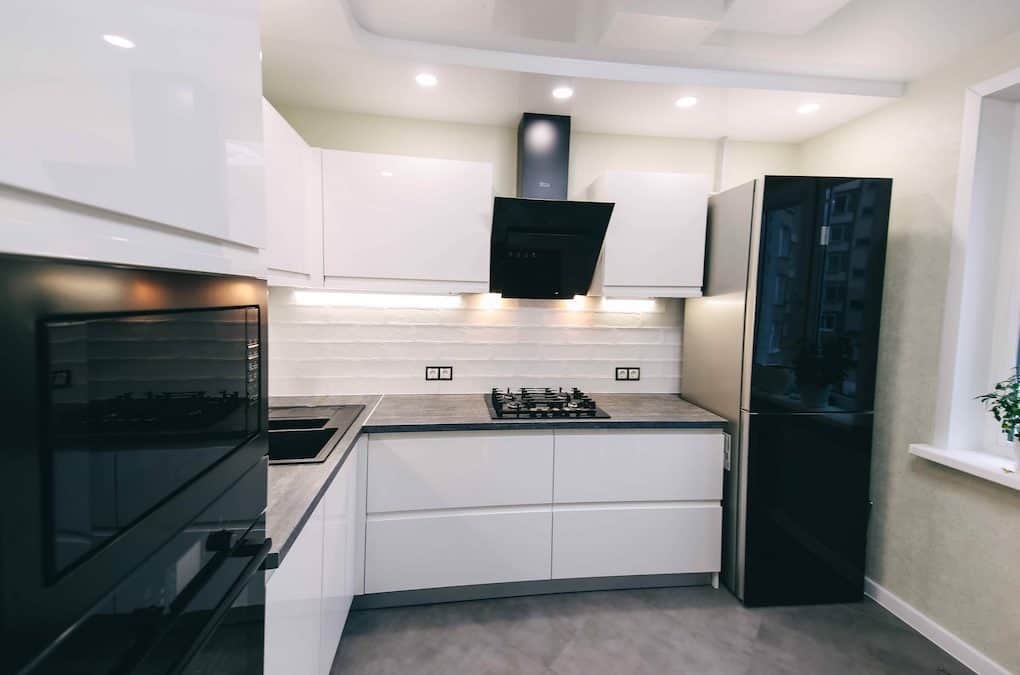
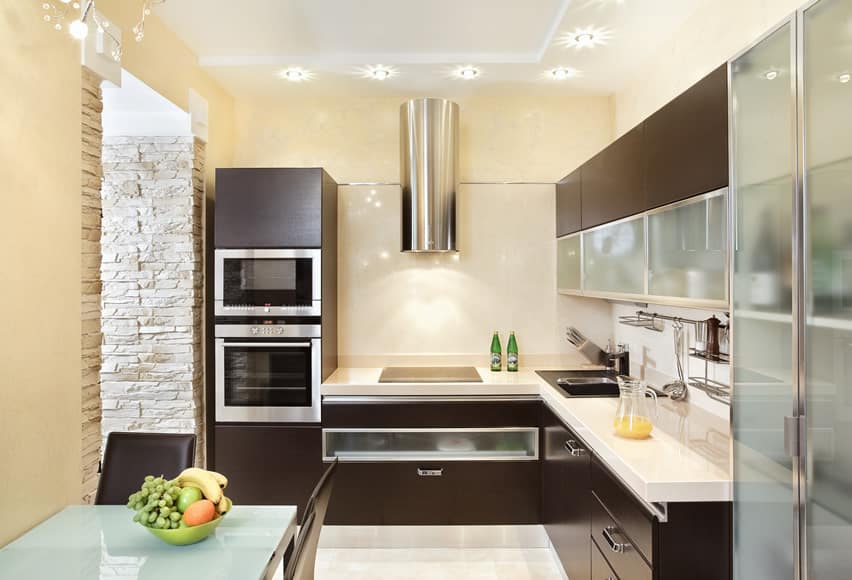
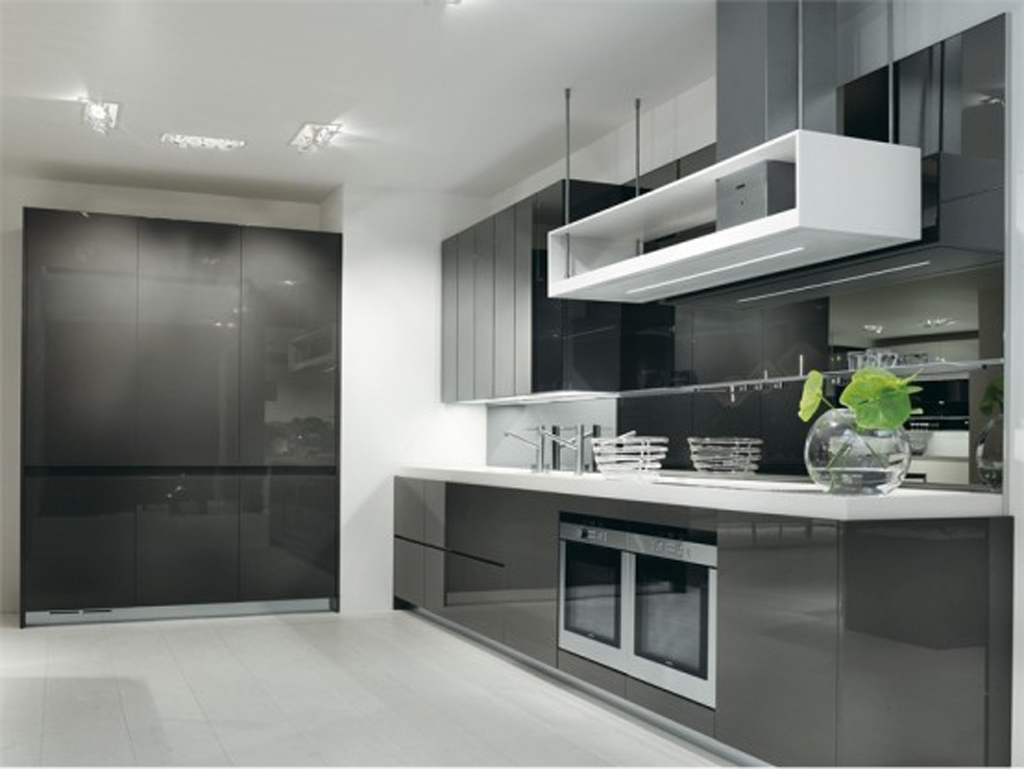
:max_bytes(150000):strip_icc()/RD_LaurelWay_0111_F-43c9ae05930b4c0682d130eee3ede5df.jpg)
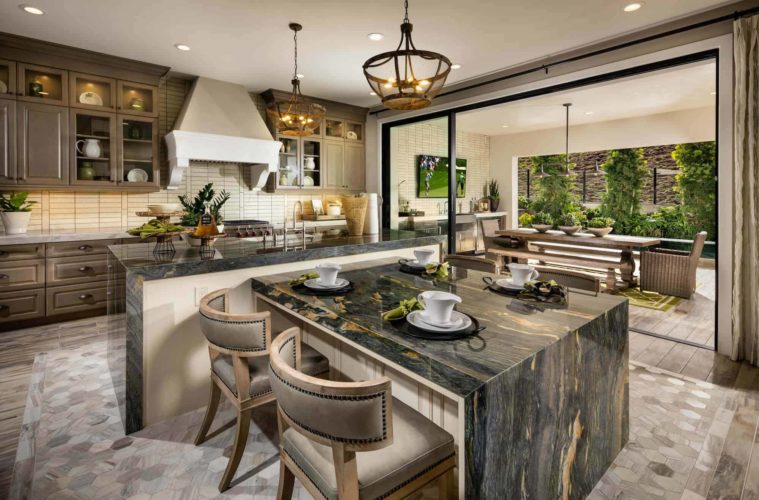



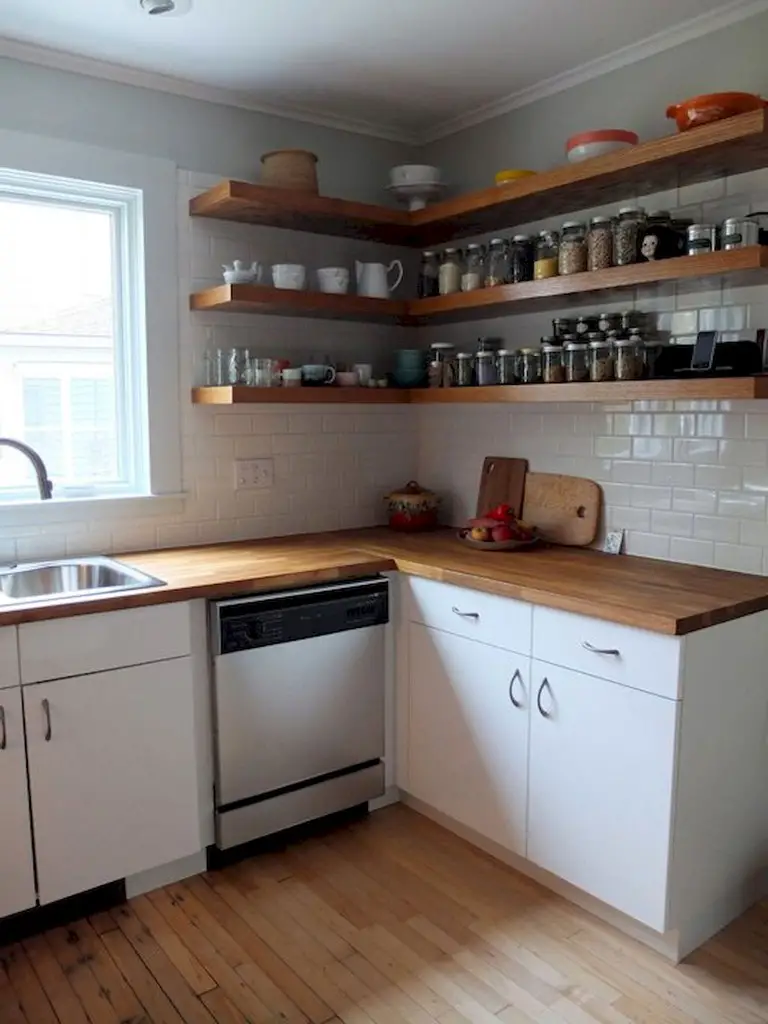

:max_bytes(150000):strip_icc()/pr_7311_hmwals101219103-2000-0a4c174c659a44b2aba37e240e8d78ca-4c9cb72381484ababefa81cb9ae52476.jpeg)

/styling-tips-for-kitchen-shelves-1791464-hero-97717ed2f0834da29569051e9b176b8d.jpg)



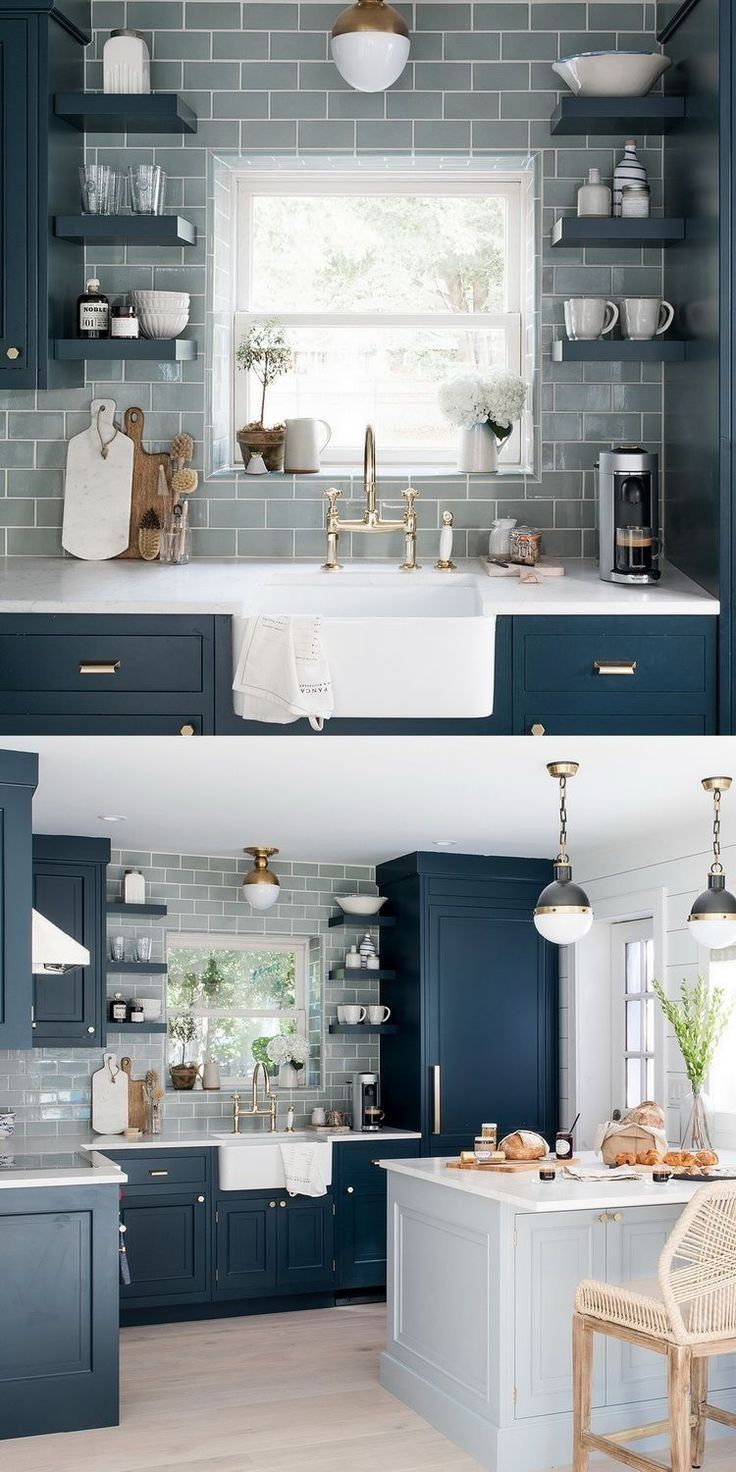


/exciting-small-kitchen-ideas-1821197-hero-d00f516e2fbb4dcabb076ee9685e877a.jpg)

