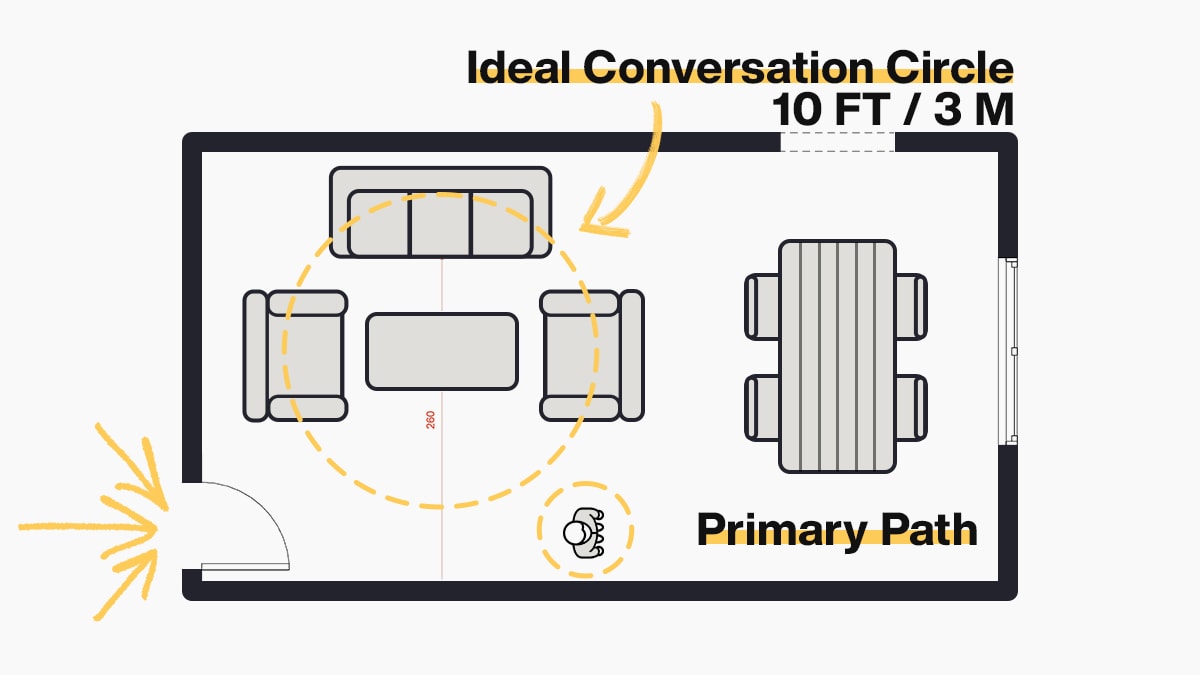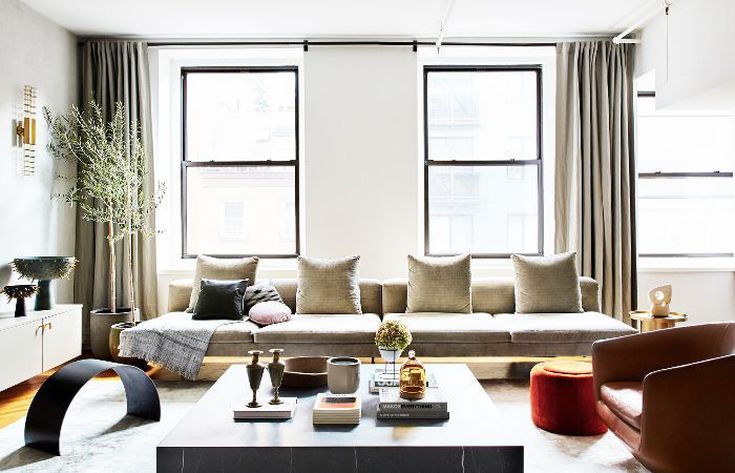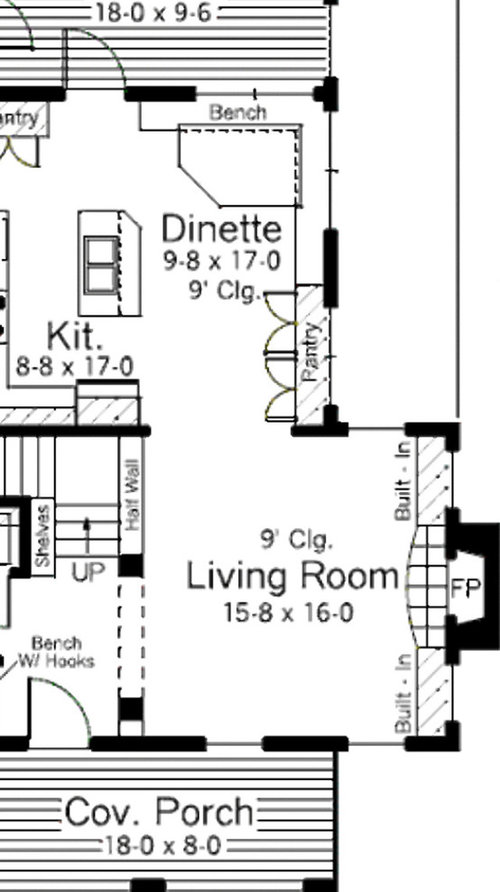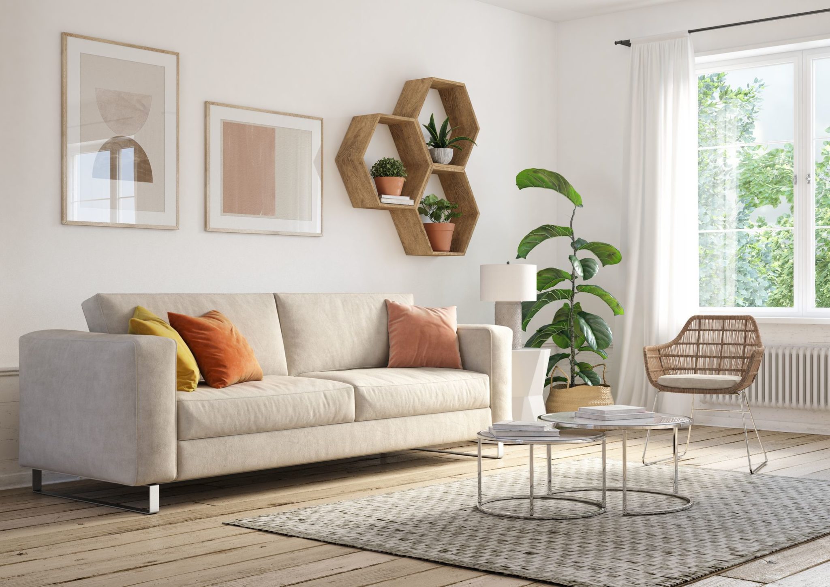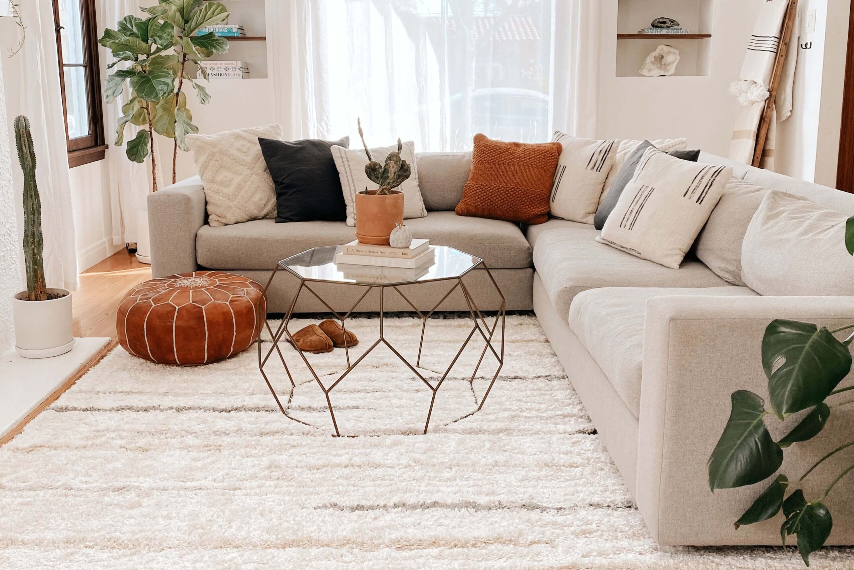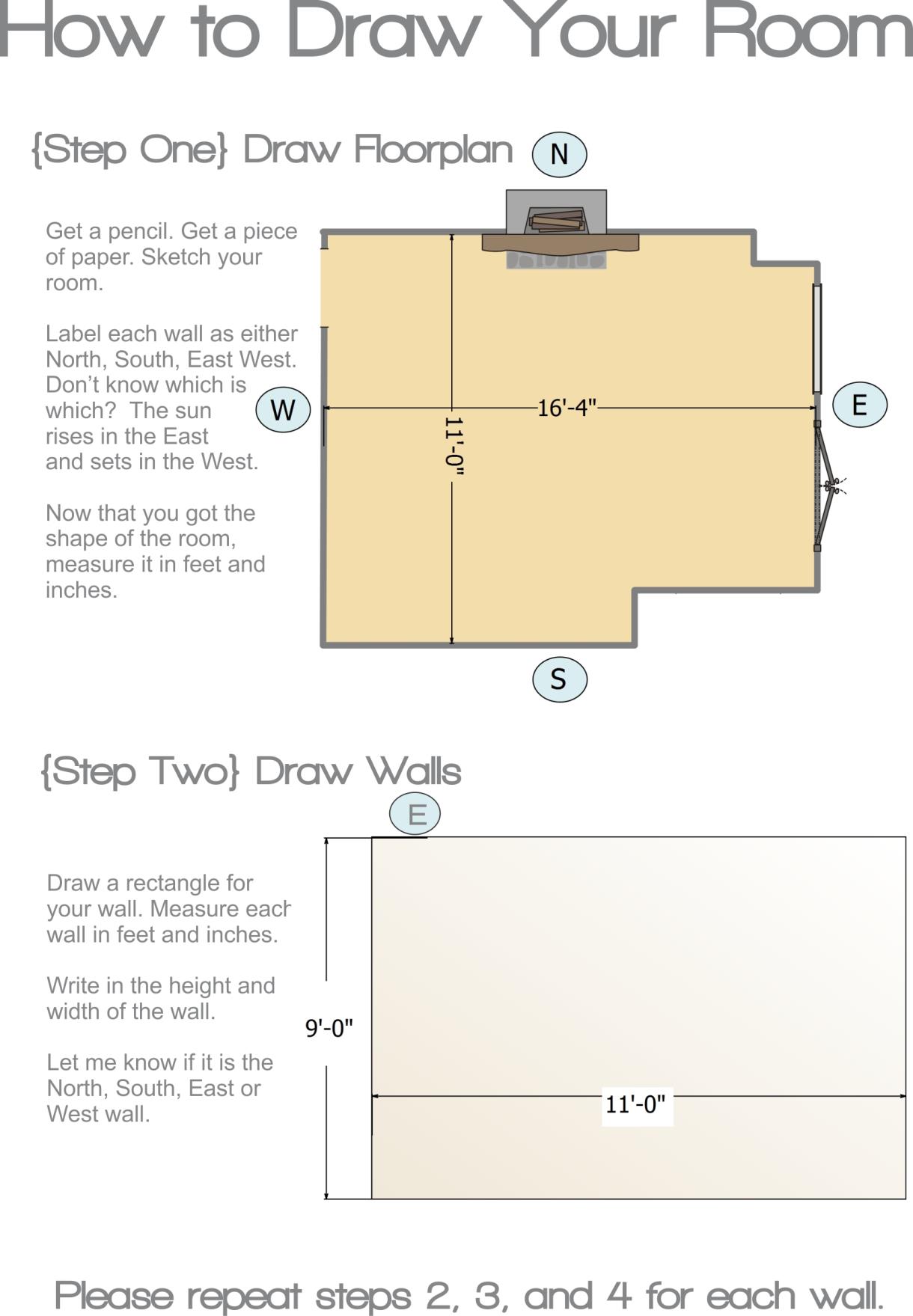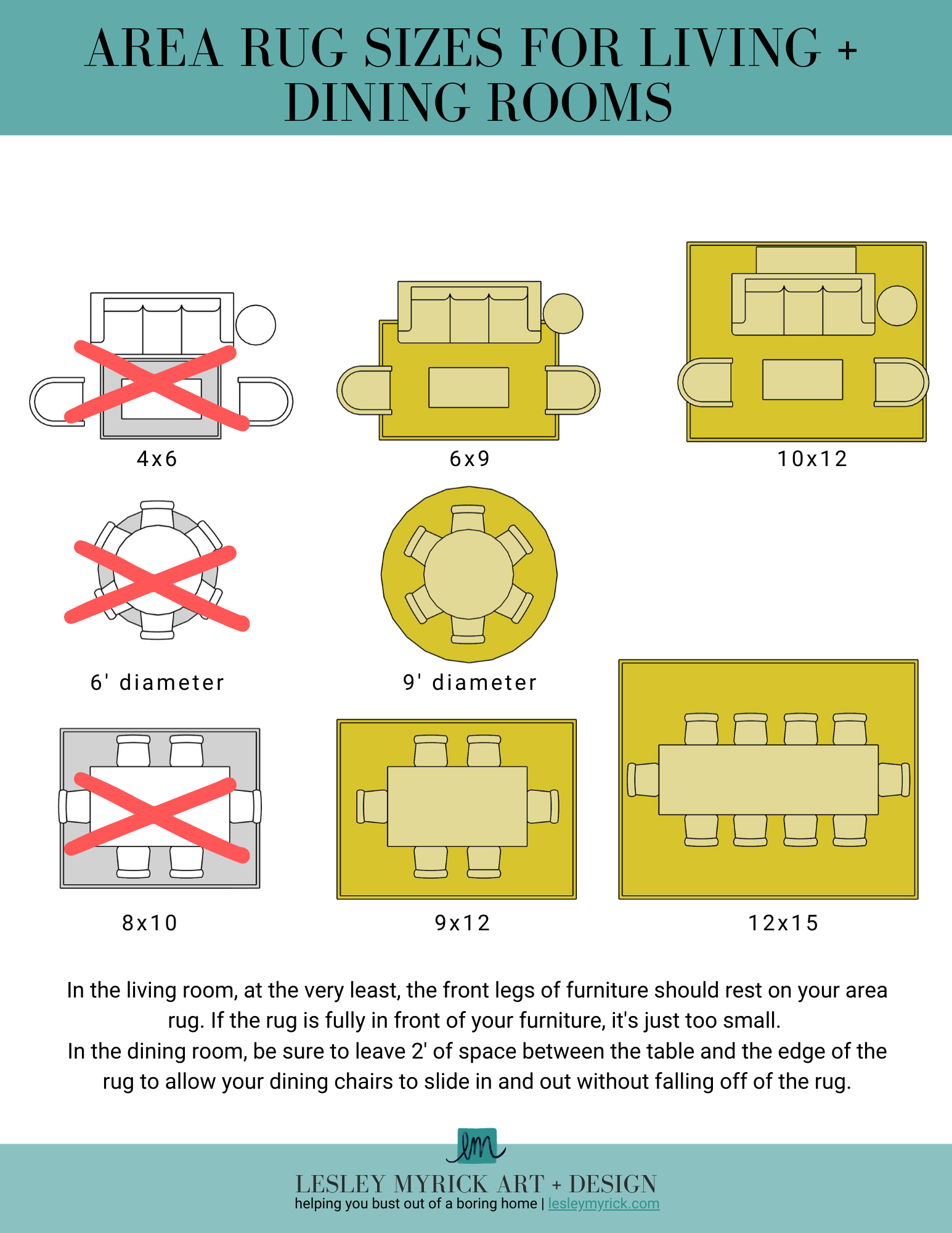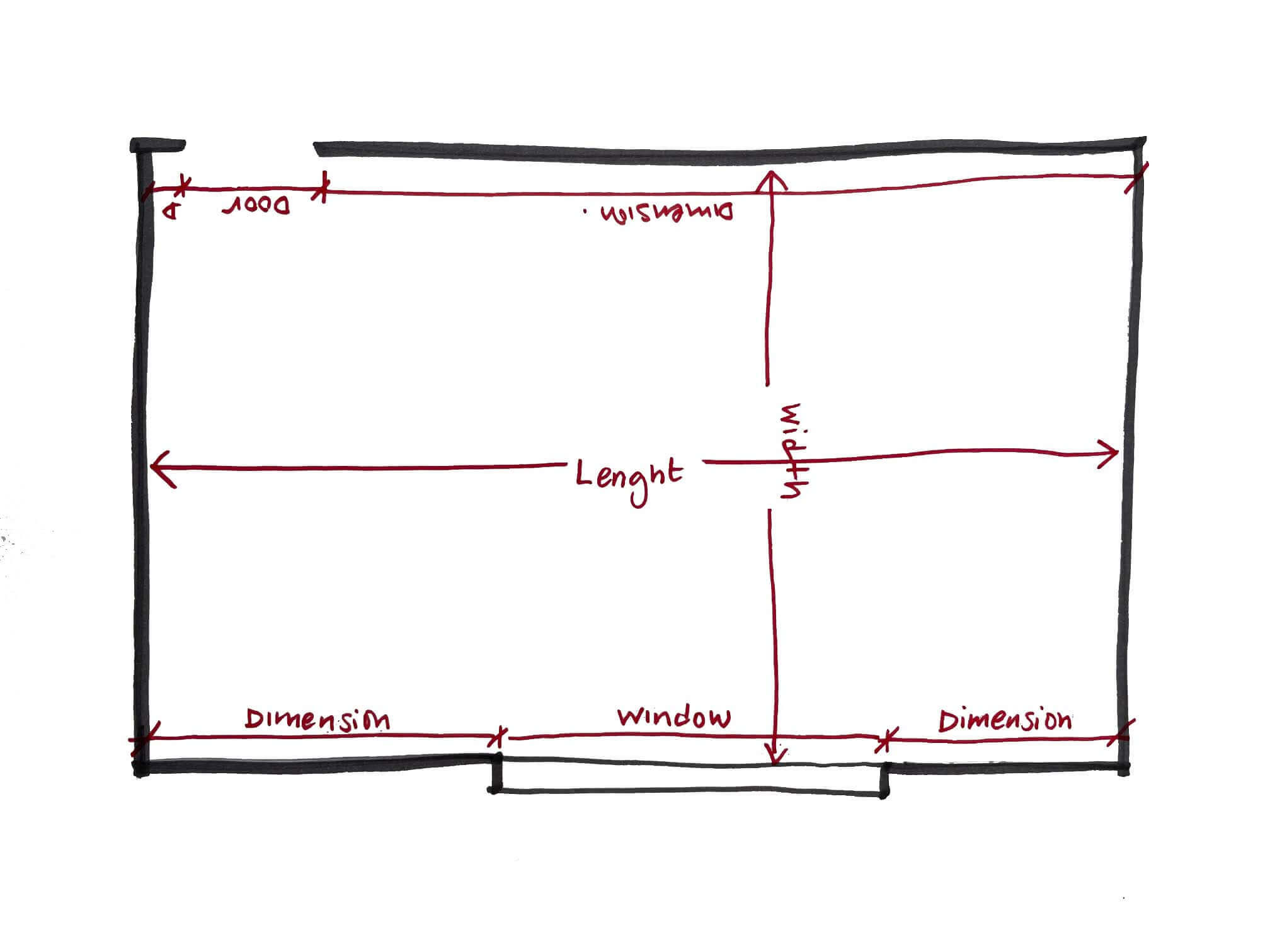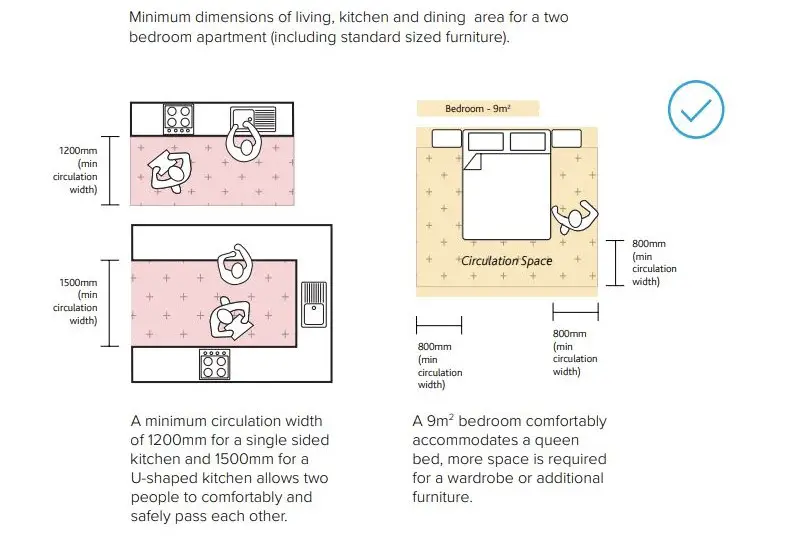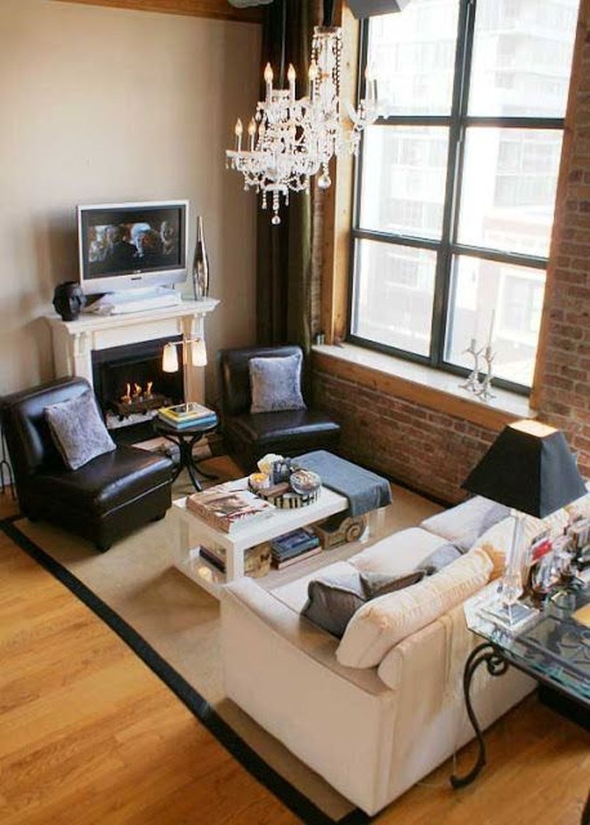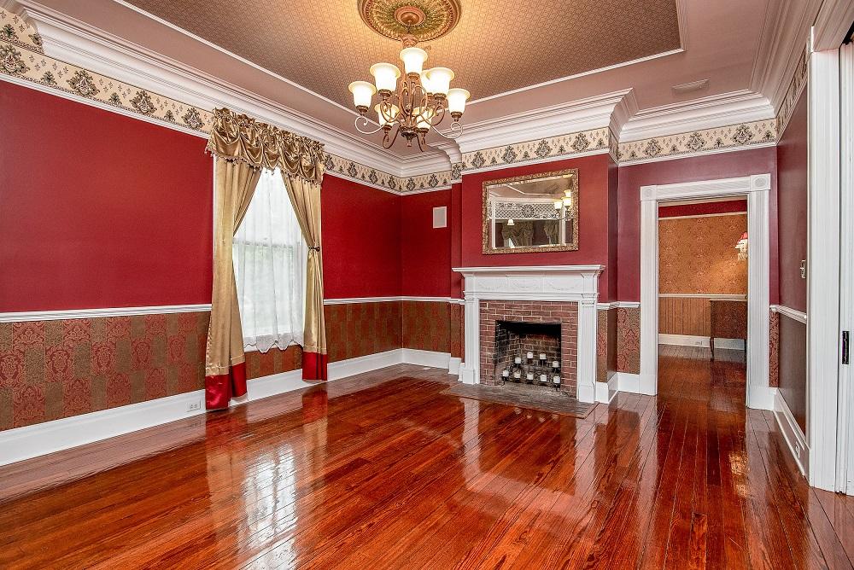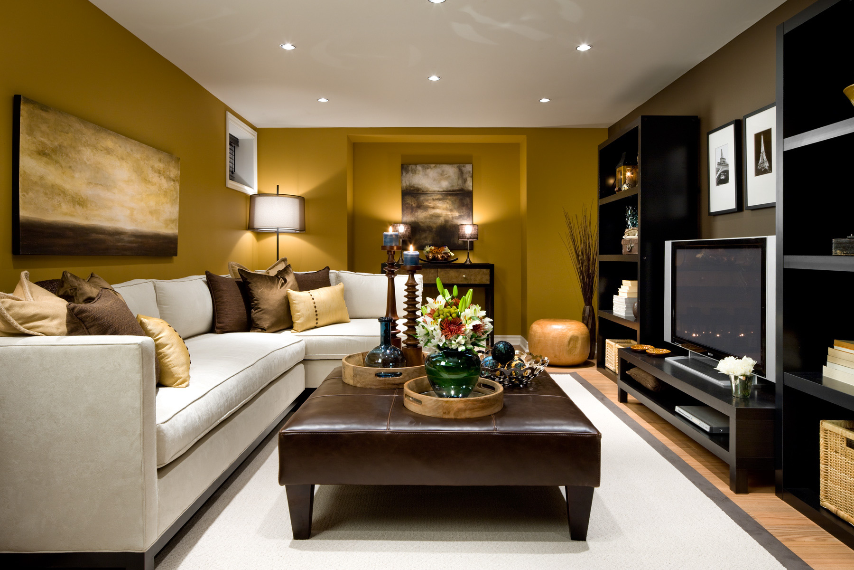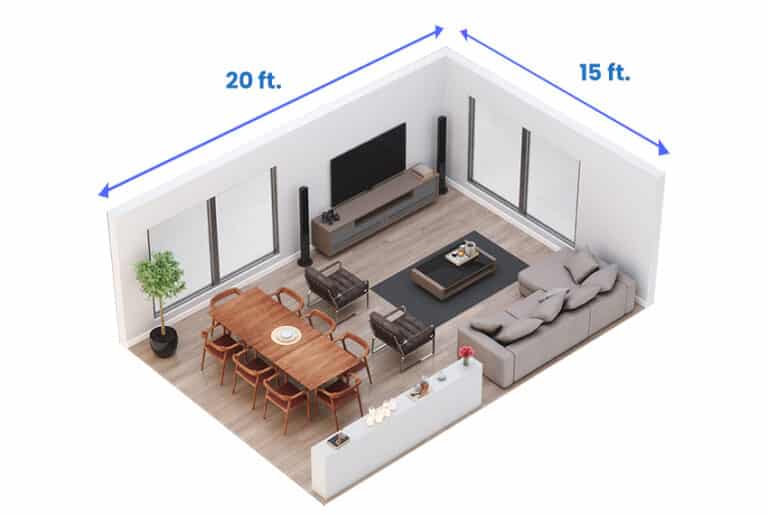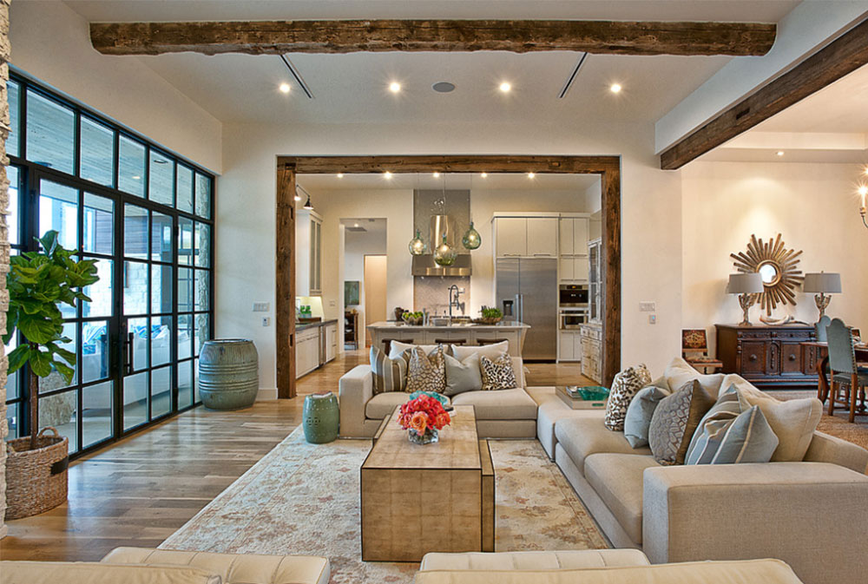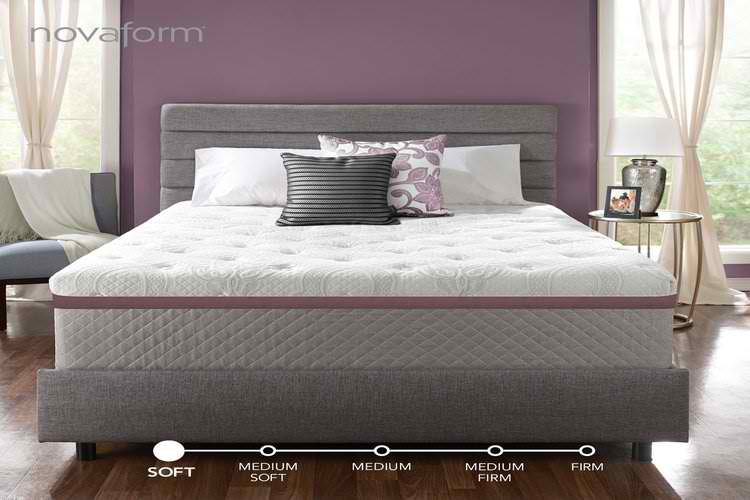The average living room size in square feet varies depending on the location and type of house. In general, the average size is around 330 square feet. However, in some cities like New York, the average size can be as small as 200-250 square feet due to high housing costs. When looking for a new home, it's important to consider the size of the living room. If you love to entertain or have a large family, you may want to look for a home with a bigger living room. On the other hand, if you prefer a cozy and intimate space, a smaller living room may be perfect for you.1. Average living room size in square feet
The standard living room dimensions can vary depending on the layout of the house. However, a typical living room is usually around 12x18 feet, which translates to 216 square feet. This size is considered to be a good balance between spaciousness and coziness. It's important to note that the standard dimensions may not work for every home. It's always best to measure the living room in the specific house you're considering to get an accurate idea of the size.2. Standard living room dimensions
The ideal living room size is subjective and can vary from person to person. However, most interior designers recommend a living room size of at least 14x18 feet, which translates to 252 square feet. This size allows for comfortable seating and enough space to move around without feeling cramped. If you have a larger family or love to host gatherings, you may want to consider a bigger living room size of 18x22 feet, which translates to 396 square feet. This size can comfortably accommodate a large group of people and provides enough space for different seating areas.3. Ideal living room size
If you prefer to use the metric system, the average living room size in meters is approximately 30 square meters. This size may vary slightly depending on the location and type of house, but it's a good estimate to keep in mind when looking for a new home. In some countries, the living room size is measured in square meters instead of square feet. It's always best to confirm the unit of measurement when looking at house listings or speaking with a real estate agent.4. Average living room size in meters
When it comes to furniture placement, the size of your living room is crucial. You want to make sure you have enough space to fit all your furniture comfortably without it feeling overcrowded. The general rule of thumb is to leave at least 3 feet of space between furniture pieces for easy movement. If you have a small living room, consider using smaller furniture pieces or opting for multi-functional furniture to maximize the space. In a larger living room, you can go for bigger and bolder furniture pieces to create a statement.5. Living room size for furniture placement
Measuring the living room size is a simple process that can be done with a measuring tape. Start by measuring the length and width of the room and then multiply the two numbers to get the square footage. For example, if your living room is 12 feet by 18 feet, the total square footage would be 216 square feet. If you have an irregularly shaped living room, you can break it down into smaller sections and measure each section separately. Then, add all the measurements together to get the total square footage of the living room.6. How to measure living room size
One of the biggest considerations when it comes to living room size is where to place the TV. The size and placement of your TV will depend on personal preference, but it's important to consider the size of the living room as well. If your living room is on the smaller side, a TV with a screen size of 40-50 inches would be a good fit. For larger living rooms, you can go for a bigger screen size of 50-65 inches. It's also important to consider the distance between the TV and seating area for optimal viewing experience.7. Living room size for TV placement
If you love to entertain, having a spacious living room is essential. The ideal living room size for entertaining would be around 18x22 feet, which provides enough room for multiple seating areas and a large dining table. This size also allows for easy flow and movement during parties or gatherings. However, don't let a smaller living room discourage you from hosting. With the right furniture placement and creativity, you can still create a welcoming and functional space for entertaining in a smaller living room.8. Living room size for entertaining
Living in a small space doesn't mean you have to sacrifice having a comfortable living room. In fact, a smaller living room can feel cozy and inviting with the right design and furniture choices. The key is to choose furniture that is appropriately sized for the space and to keep the layout simple and uncluttered. In a small living room, it's important to maximize vertical space by using shelves or wall-mounted storage to free up floor space. You can also use light colors and mirrors to create the illusion of a larger space.9. Living room size for small spaces
For large families, having a spacious living room is important for everyone to have enough room to relax and spend time together. The ideal living room size for large families would be around 20x24 feet, which translates to 480 square feet. This size allows for multiple seating areas and accommodates a large number of people comfortably. If you have a smaller living room and a big family, you can still make it work by choosing furniture that can be easily moved and rearranged for different activities and gatherings.10. Living room size for large families
The Importance of Designing an Average-Sized Living Room

Creating a Functional and Cozy Space
 When it comes to house design, the living room is often considered the heart of the home. It is a space where families gather, friends relax, and memories are made. Therefore, it is essential to carefully plan and design the living room to make it not only visually appealing but also functional and comfortable. One of the key elements in achieving this is determining the
average living room size
for your home.
When it comes to house design, the living room is often considered the heart of the home. It is a space where families gather, friends relax, and memories are made. Therefore, it is essential to carefully plan and design the living room to make it not only visually appealing but also functional and comfortable. One of the key elements in achieving this is determining the
average living room size
for your home.
Optimizing the Flow of the Room
 The size of your living room plays a significant role in the flow and functionality of the space. A room that is too small can feel cramped and cluttered, while a room that is too large can feel overwhelming and empty. The
average living room size
strikes the perfect balance, providing enough space to move around comfortably and accommodate furniture, without feeling too small or too big.
The size of your living room plays a significant role in the flow and functionality of the space. A room that is too small can feel cramped and cluttered, while a room that is too large can feel overwhelming and empty. The
average living room size
strikes the perfect balance, providing enough space to move around comfortably and accommodate furniture, without feeling too small or too big.
Maximizing the Use of Space
 Another benefit of designing an average-sized living room is that it allows for efficient use of space. With careful planning and layout, you can make the most out of the available space and avoid any wasted areas. This is especially important for smaller homes, where every square foot counts.
Optimizing
the use of space not only makes the living room more functional but also creates a sense of openness and flow.
Another benefit of designing an average-sized living room is that it allows for efficient use of space. With careful planning and layout, you can make the most out of the available space and avoid any wasted areas. This is especially important for smaller homes, where every square foot counts.
Optimizing
the use of space not only makes the living room more functional but also creates a sense of openness and flow.
Creating a Cozy Atmosphere
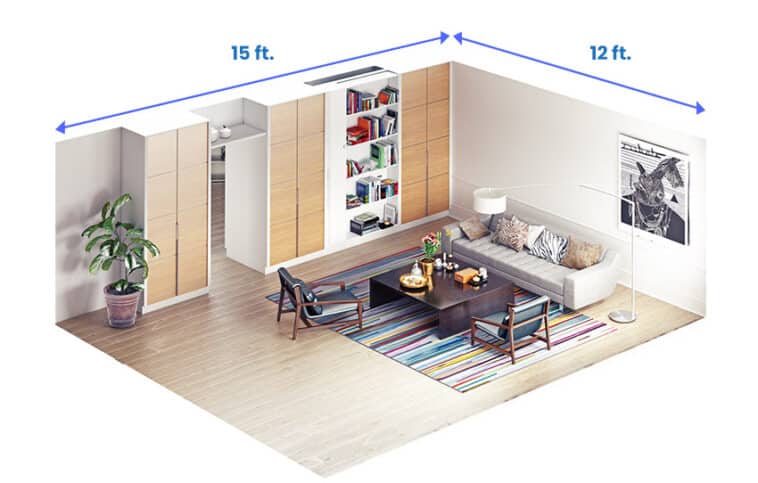 Designing a living room that is too big can make it challenging to create a cozy and intimate atmosphere. The
average living room size
provides the perfect canvas for creating a warm and inviting space. It allows you to incorporate comfortable seating, add layers of texture and accessories, and create a cozy nook for reading or relaxing. With the right design elements, an average-sized living room can become the ultimate cozy retreat in your home.
Designing a living room that is too big can make it challenging to create a cozy and intimate atmosphere. The
average living room size
provides the perfect canvas for creating a warm and inviting space. It allows you to incorporate comfortable seating, add layers of texture and accessories, and create a cozy nook for reading or relaxing. With the right design elements, an average-sized living room can become the ultimate cozy retreat in your home.
In Conclusion
 In the world of house design, size matters. When it comes to the living room, choosing an
average
size is the key to creating a functional, comfortable, and welcoming space. It allows for efficient use of space, optimal flow, and the creation of a cozy atmosphere. So when planning your living room design, remember that sometimes, less is more, and the
average living room size
may be just what your home needs.
In the world of house design, size matters. When it comes to the living room, choosing an
average
size is the key to creating a functional, comfortable, and welcoming space. It allows for efficient use of space, optimal flow, and the creation of a cozy atmosphere. So when planning your living room design, remember that sometimes, less is more, and the
average living room size
may be just what your home needs.












