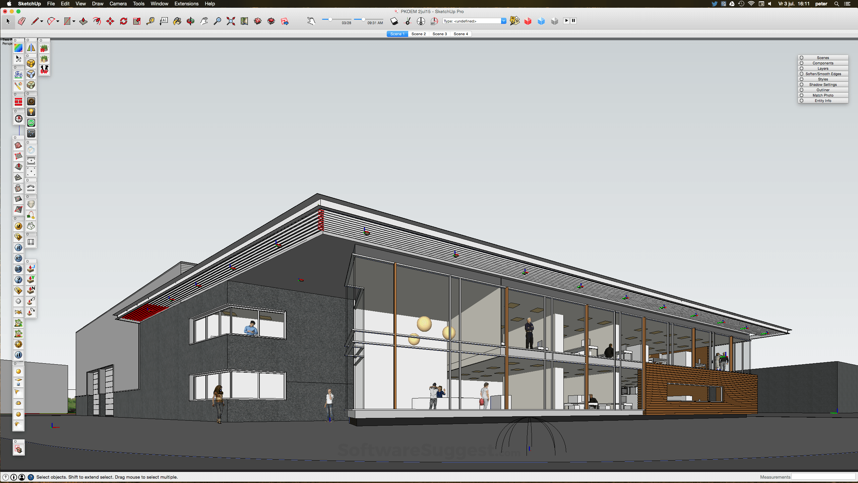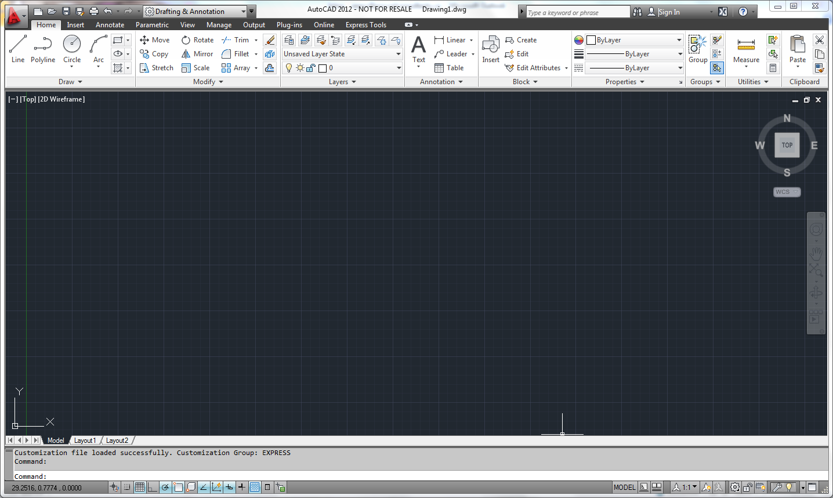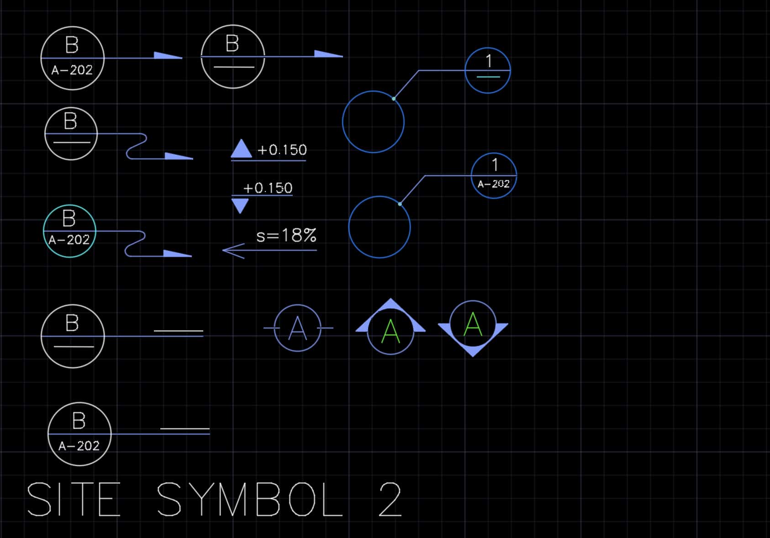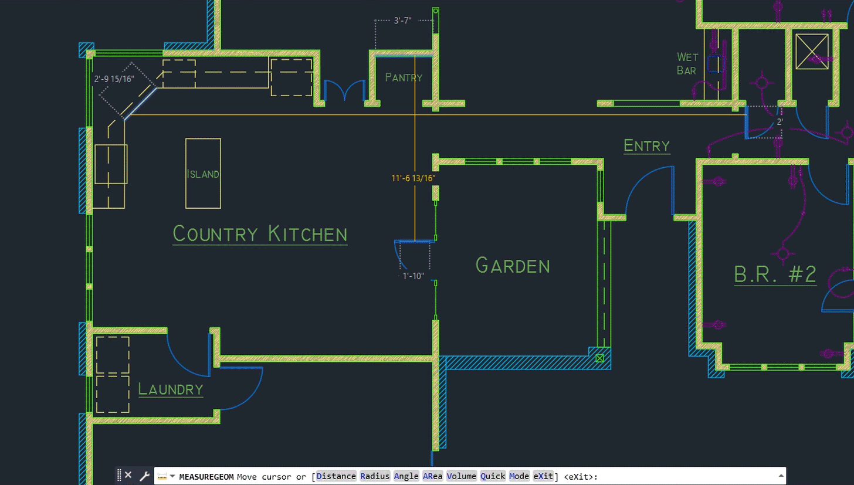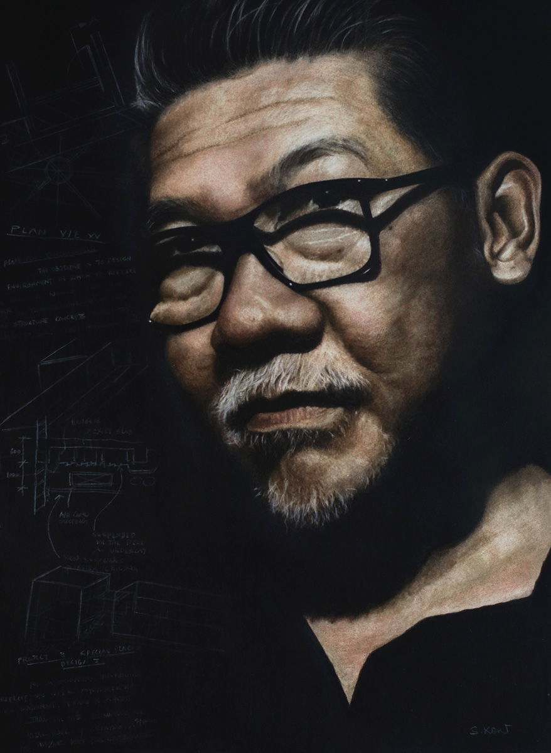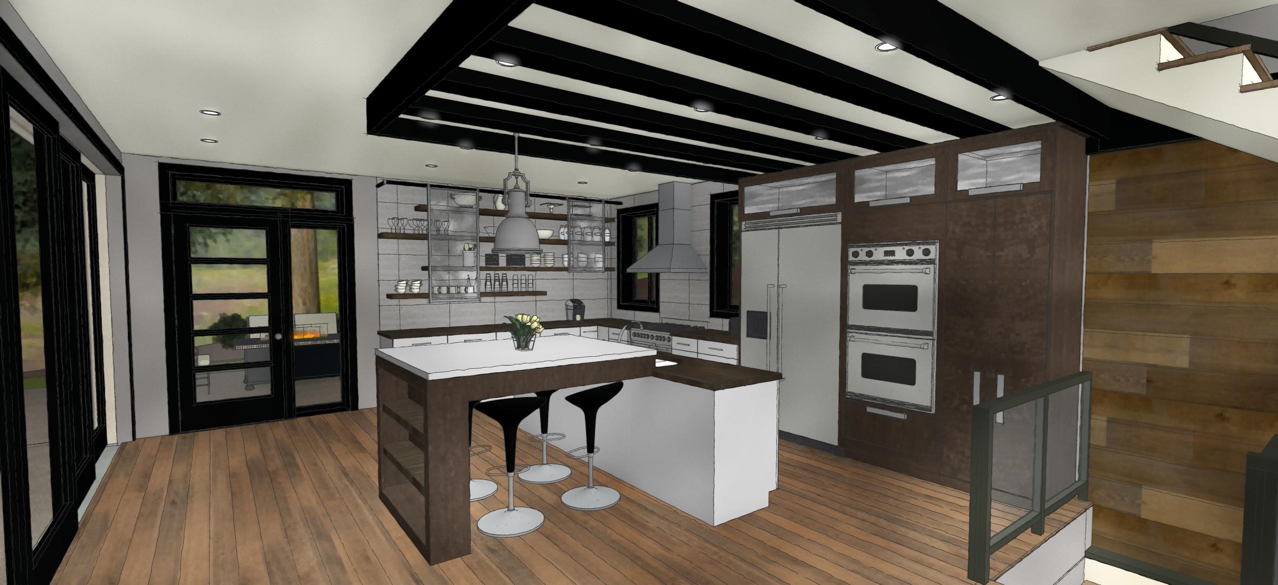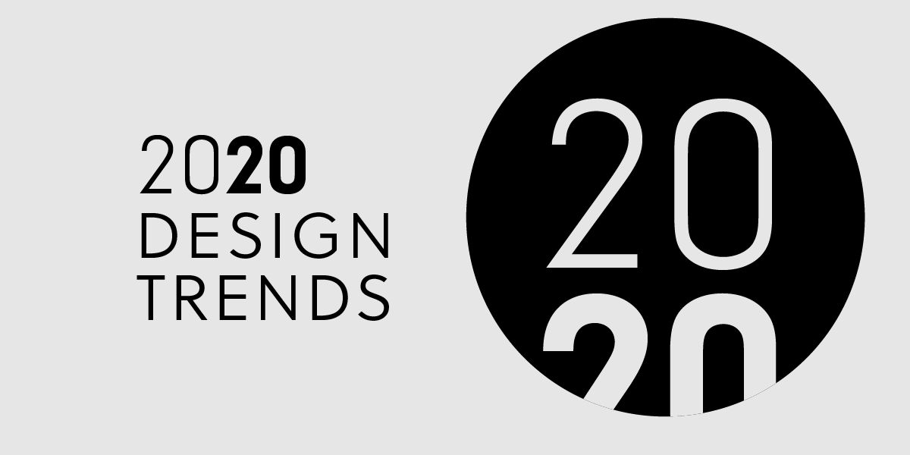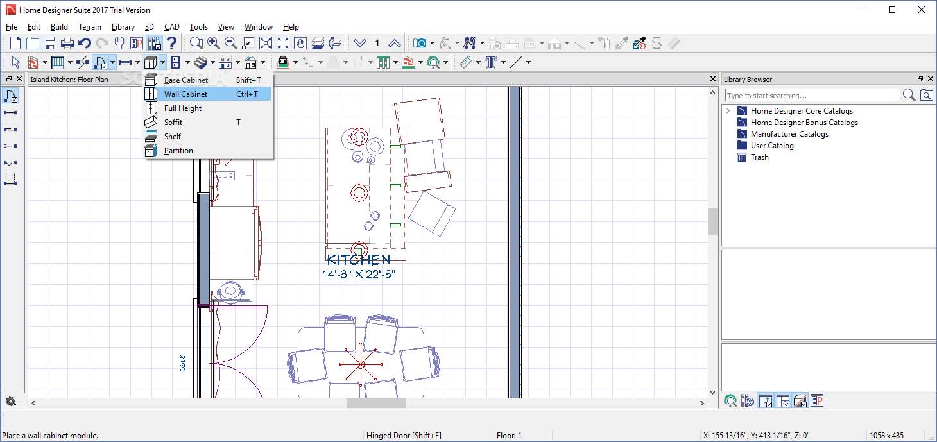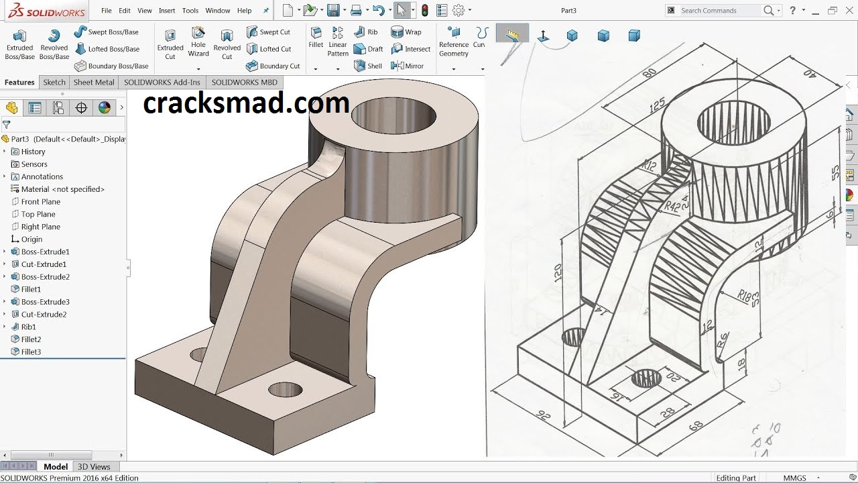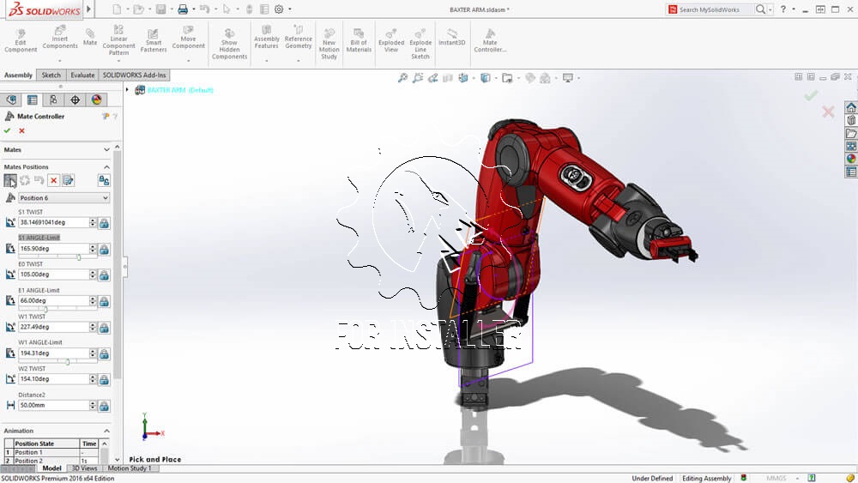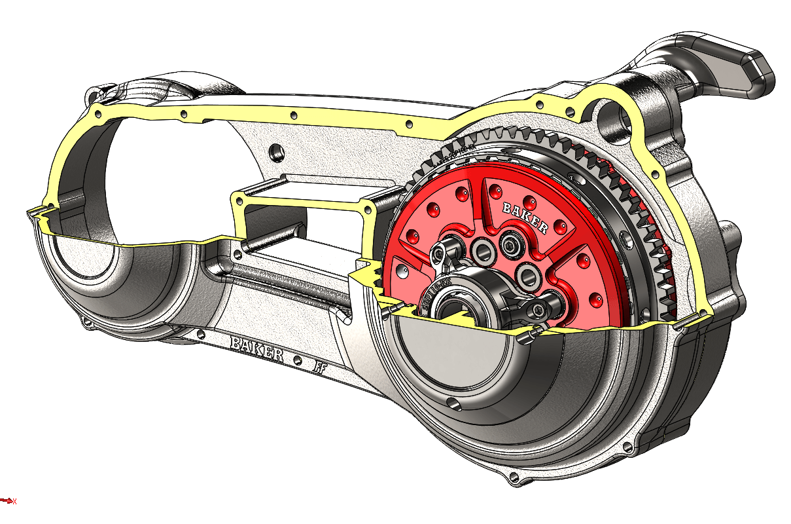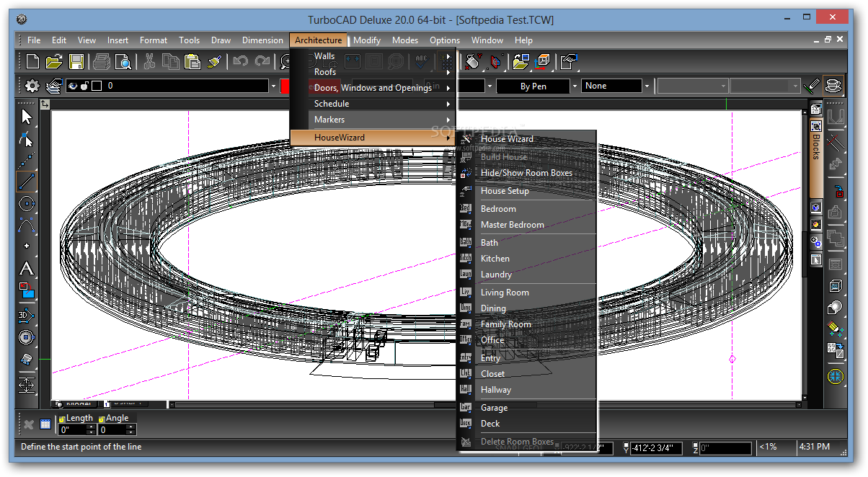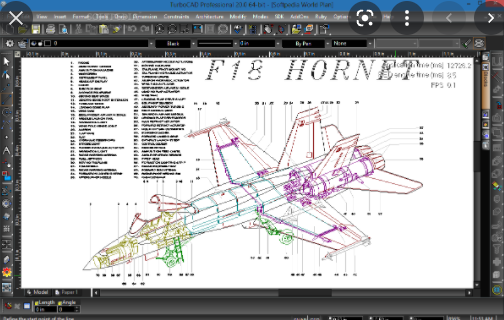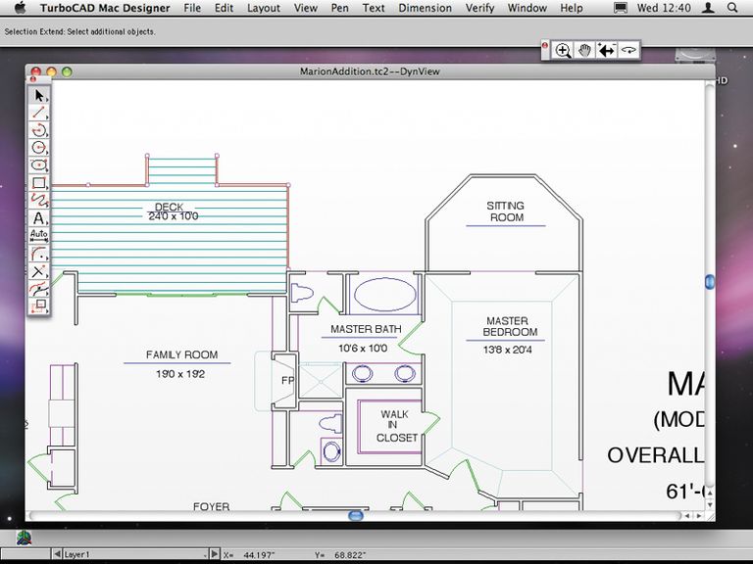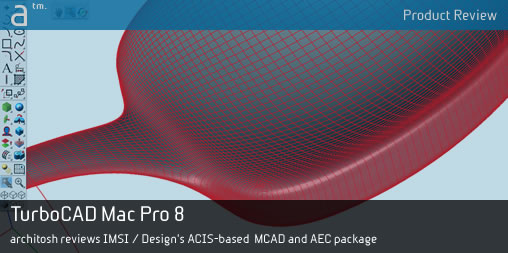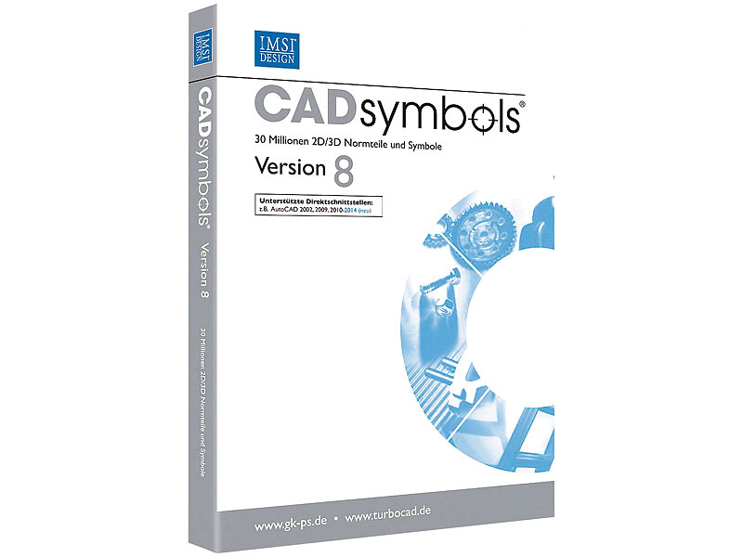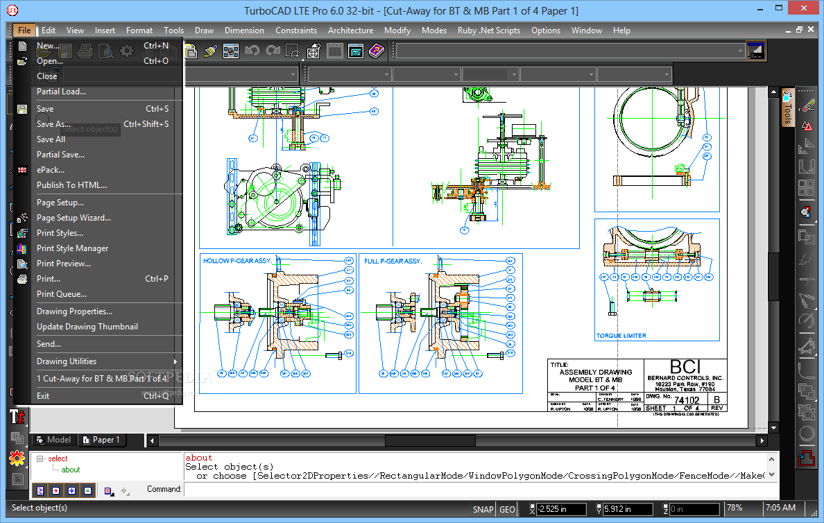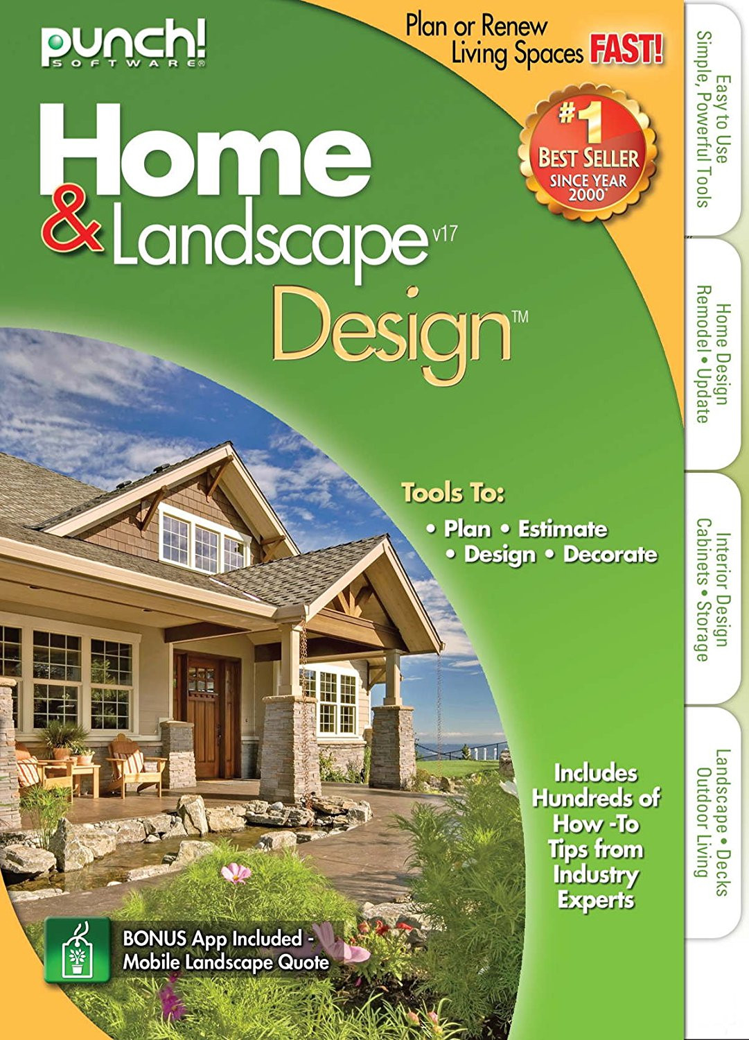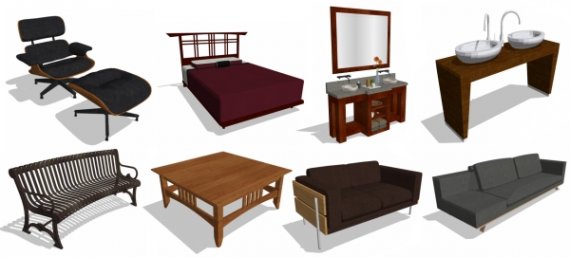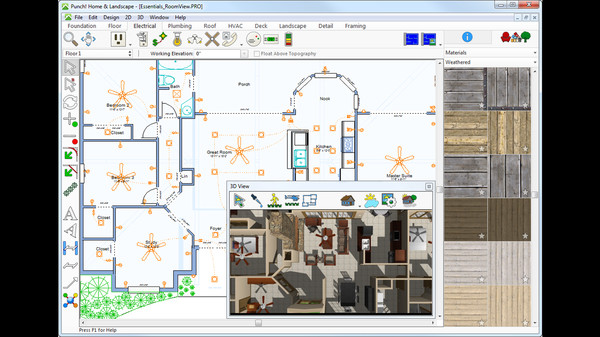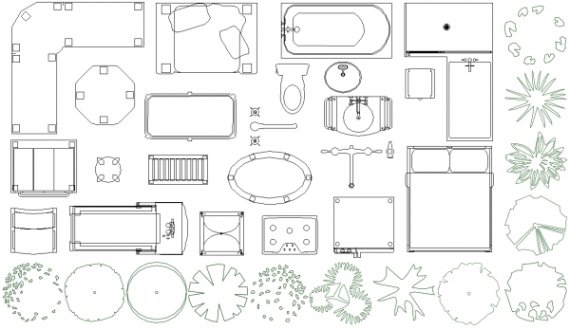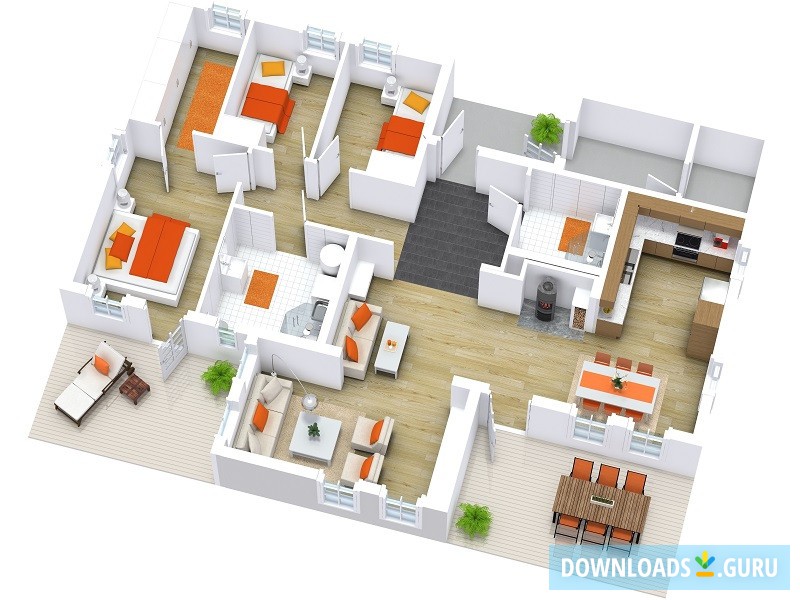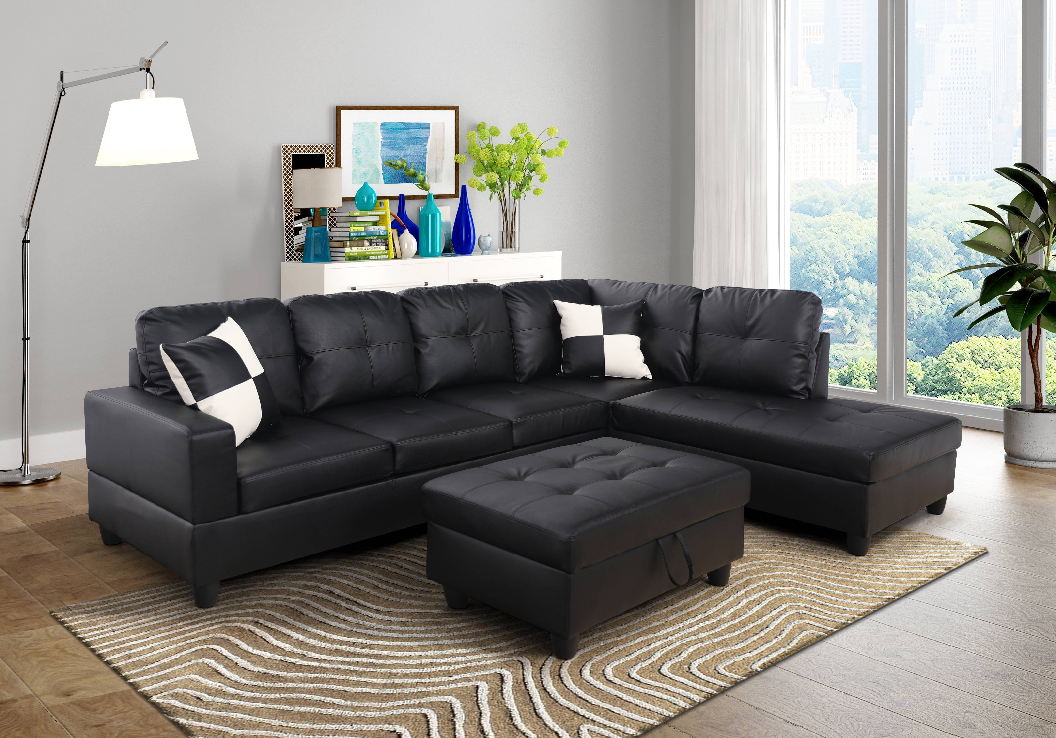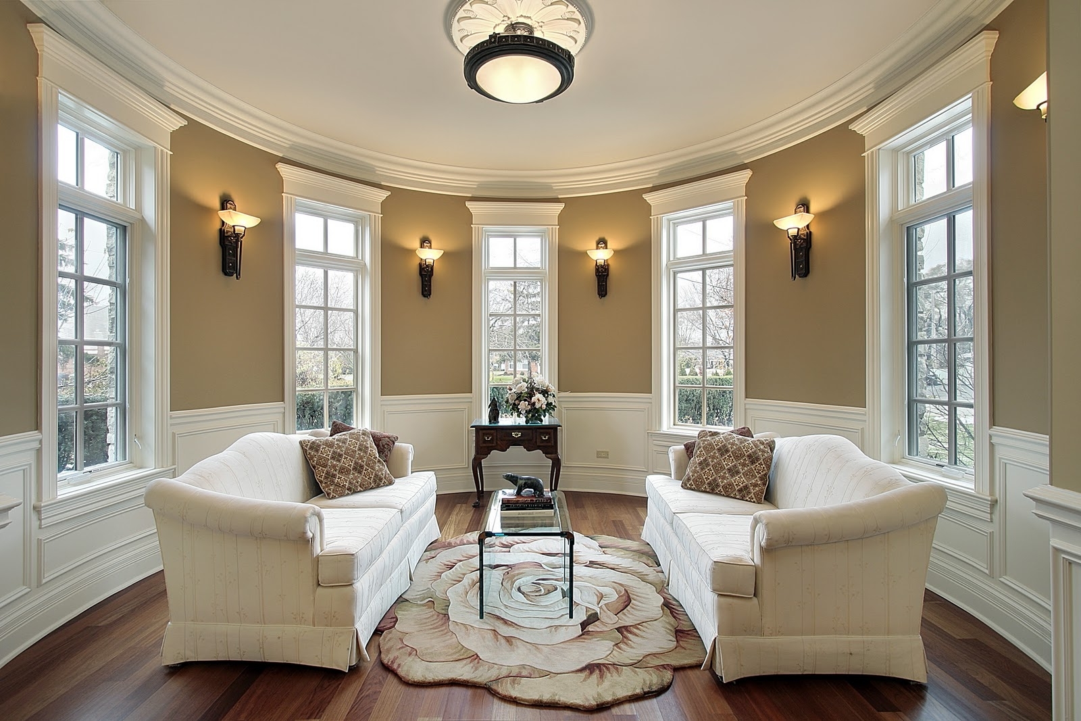SketchUp is a popular 3D CAD software used for kitchen design. It offers a user-friendly interface and powerful design tools for creating detailed 3D models. With SketchUp, you can easily create custom cabinets, countertops, and other kitchen elements, and visualize them in a realistic 3D environment.1. SketchUp
AutoCAD is a well-known computer-aided design software used in various industries, including kitchen design. It offers a wide range of tools and features for creating precise 2D and 3D designs. With its advanced rendering capabilities, AutoCAD allows you to create detailed kitchen designs and produce high-quality visualizations.2. AutoCAD
Chief Architect is a popular architectural design software that is also used for kitchen design. It offers a comprehensive set of tools for creating detailed floor plans, elevations, and 3D models. With its large library of kitchen-specific objects and materials, Chief Architect makes it easy to design and visualize your dream kitchen.3. Chief Architect
2020 Design is a specialized kitchen design software that is used by kitchen professionals and designers. It offers a wide range of tools and features for creating detailed designs, including custom cabinetry, lighting, and appliances. With its built-in catalog of products, 2020 Design allows you to easily select and place items in your kitchen design.4. 2020 Design
ProKitchen is a powerful 3D kitchen design software used by kitchen designers, remodelers, and manufacturers. It offers a user-friendly interface and advanced features for creating detailed 3D models of kitchens. With its extensive library of cabinets, appliances, and fixtures, ProKitchen allows you to create realistic and accurate kitchen designs.5. ProKitchen
Home Designer Suite is a comprehensive home design software that also offers features for kitchen design. It allows you to create detailed 2D and 3D designs, as well as generate high-quality renderings and virtual tours of your kitchen. With its easy-to-use interface and extensive library of objects, Home Designer Suite is a great option for DIY enthusiasts and homeowners.6. Home Designer Suite
SolidWorks is a powerful 3D CAD software used in various industries, including kitchen design. It offers advanced tools and features for creating detailed 3D models of kitchen cabinets, countertops, and other elements. With its simulation capabilities, SolidWorks allows you to test the functionality and durability of your kitchen design before it is built.7. SolidWorks
TurboCAD is a versatile 2D and 3D CAD software that is also used for kitchen design. It offers a wide range of features and tools for creating detailed 2D and 3D designs, including custom cabinets, fixtures, and appliances. With its affordable price and user-friendly interface, TurboCAD is a great option for beginners and professionals alike.8. TurboCAD
Punch! Home & Landscape Design is a comprehensive home design software that also offers features for kitchen design. It allows you to create detailed 2D and 3D designs, as well as generate high-quality renderings and virtual tours of your kitchen. With its extensive library of objects and materials, Punch! Home & Landscape Design makes it easy to create a realistic and functional kitchen design.9. Punch! Home & Landscape Design
RoomSketcher is a user-friendly home design software that also offers features for kitchen design. It allows you to create detailed 2D and 3D designs, as well as generate high-quality renderings and virtual tours of your kitchen. With its intuitive interface and drag-and-drop functionality, RoomSketcher is a great option for creating quick and easy kitchen designs.10. RoomSketcher
Revolutionizing Kitchen Design with 3D CAD Software
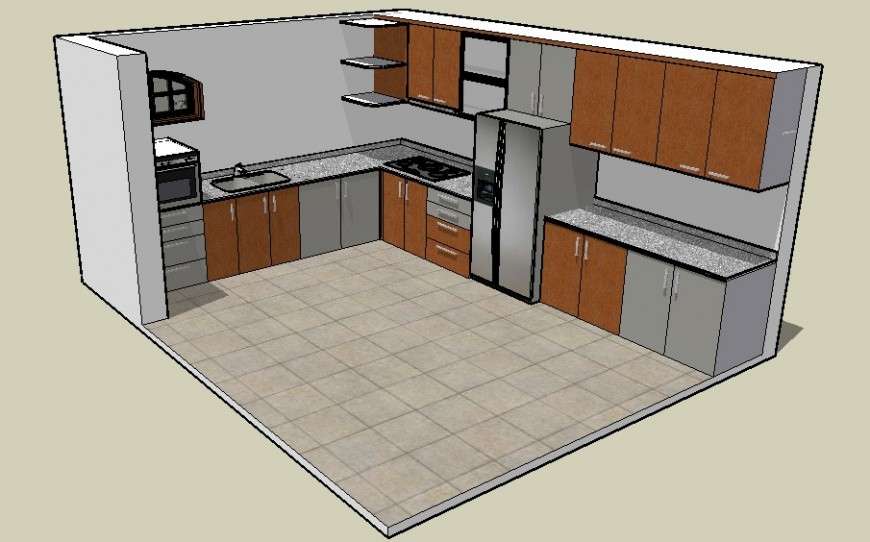
Creating a Functional and Aesthetically Pleasing Kitchen
 When it comes to designing a kitchen, there are many elements to consider such as layout, functionality, and aesthetics. Traditional methods of designing a kitchen involved hand-drawn sketches and 2D plans, which often did not accurately reflect the final result. However, with the advent of 3D CAD kitchen design software, homeowners and designers now have a powerful tool at their disposal to create realistic and detailed designs that meet their needs and preferences.
3D CAD kitchen design software
offers a more accurate representation of the final outcome, allowing for better decision-making and a smoother construction process.
When it comes to designing a kitchen, there are many elements to consider such as layout, functionality, and aesthetics. Traditional methods of designing a kitchen involved hand-drawn sketches and 2D plans, which often did not accurately reflect the final result. However, with the advent of 3D CAD kitchen design software, homeowners and designers now have a powerful tool at their disposal to create realistic and detailed designs that meet their needs and preferences.
3D CAD kitchen design software
offers a more accurate representation of the final outcome, allowing for better decision-making and a smoother construction process.
Efficient and Time-Saving Design Process
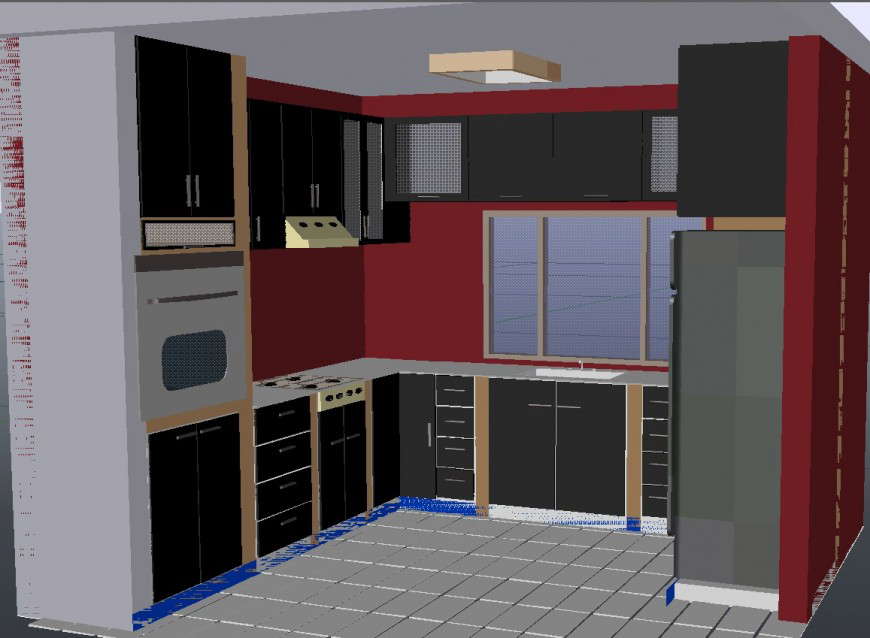 One of the biggest advantages of using 3D CAD kitchen design software is the speed and efficiency it offers in the design process. With traditional methods, homeowners and designers would have to spend hours creating and revising hand-drawn sketches. This not only takes up a significant amount of time but also increases the chances of errors and misinterpretations. With 3D CAD software, designs can be created and modified in real-time, saving both time and effort.
3D CAD software
also allows for easy modifications and adjustments, making it a more flexible and versatile tool for kitchen design.
One of the biggest advantages of using 3D CAD kitchen design software is the speed and efficiency it offers in the design process. With traditional methods, homeowners and designers would have to spend hours creating and revising hand-drawn sketches. This not only takes up a significant amount of time but also increases the chances of errors and misinterpretations. With 3D CAD software, designs can be created and modified in real-time, saving both time and effort.
3D CAD software
also allows for easy modifications and adjustments, making it a more flexible and versatile tool for kitchen design.
Visualize Your Dream Kitchen in Realistic 3D
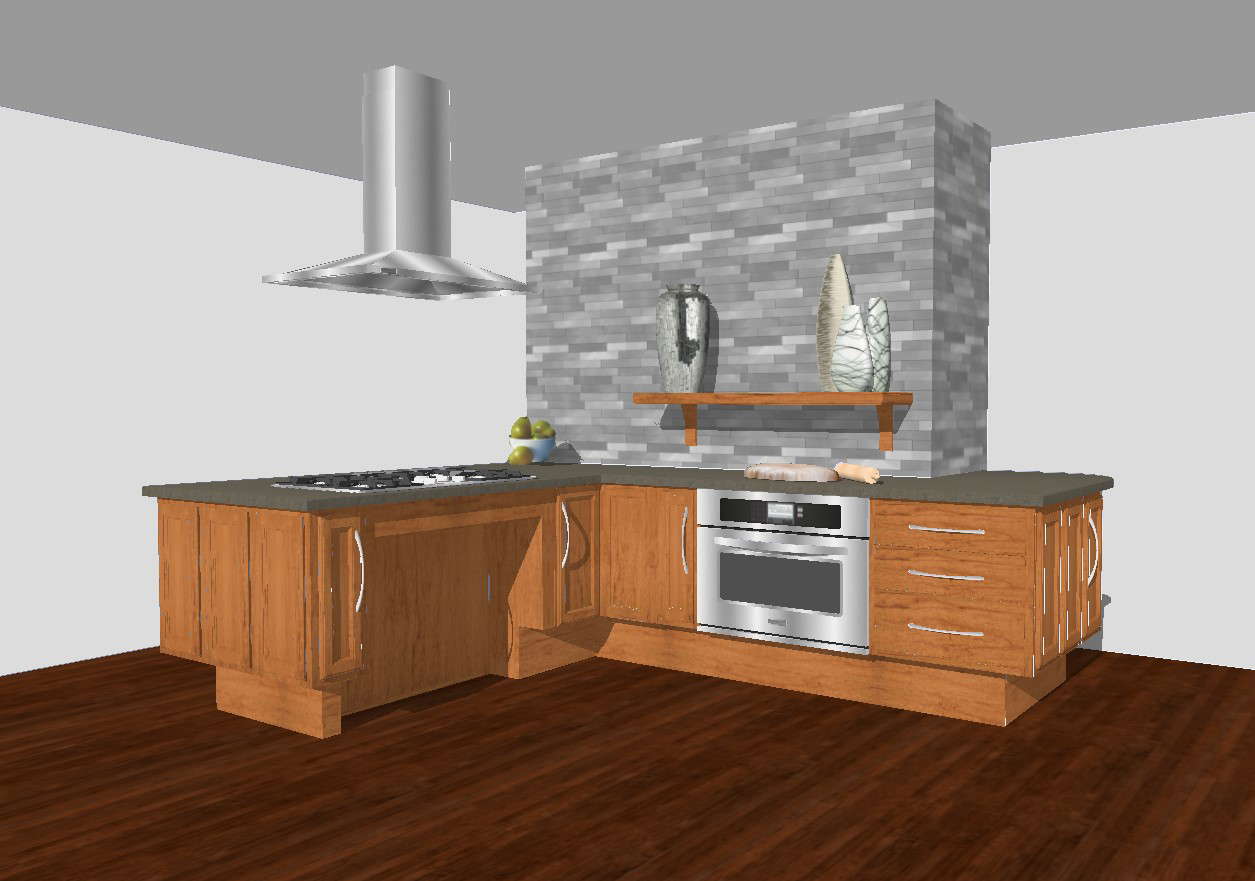 Gone are the days of trying to imagine how a kitchen design will actually look based on 2D plans and sketches.
3D CAD kitchen design software
offers a realistic and immersive experience, allowing homeowners and designers to see their dream kitchen in a 3D virtual environment. This not only helps in visualizing the final result but also enables them to make better decisions about color schemes, materials, and layout. With the ability to view the kitchen design from different angles and perspectives, homeowners can ensure that every detail is exactly how they envisioned it.
Gone are the days of trying to imagine how a kitchen design will actually look based on 2D plans and sketches.
3D CAD kitchen design software
offers a realistic and immersive experience, allowing homeowners and designers to see their dream kitchen in a 3D virtual environment. This not only helps in visualizing the final result but also enables them to make better decisions about color schemes, materials, and layout. With the ability to view the kitchen design from different angles and perspectives, homeowners can ensure that every detail is exactly how they envisioned it.
Collaboration and Communication Made Easy
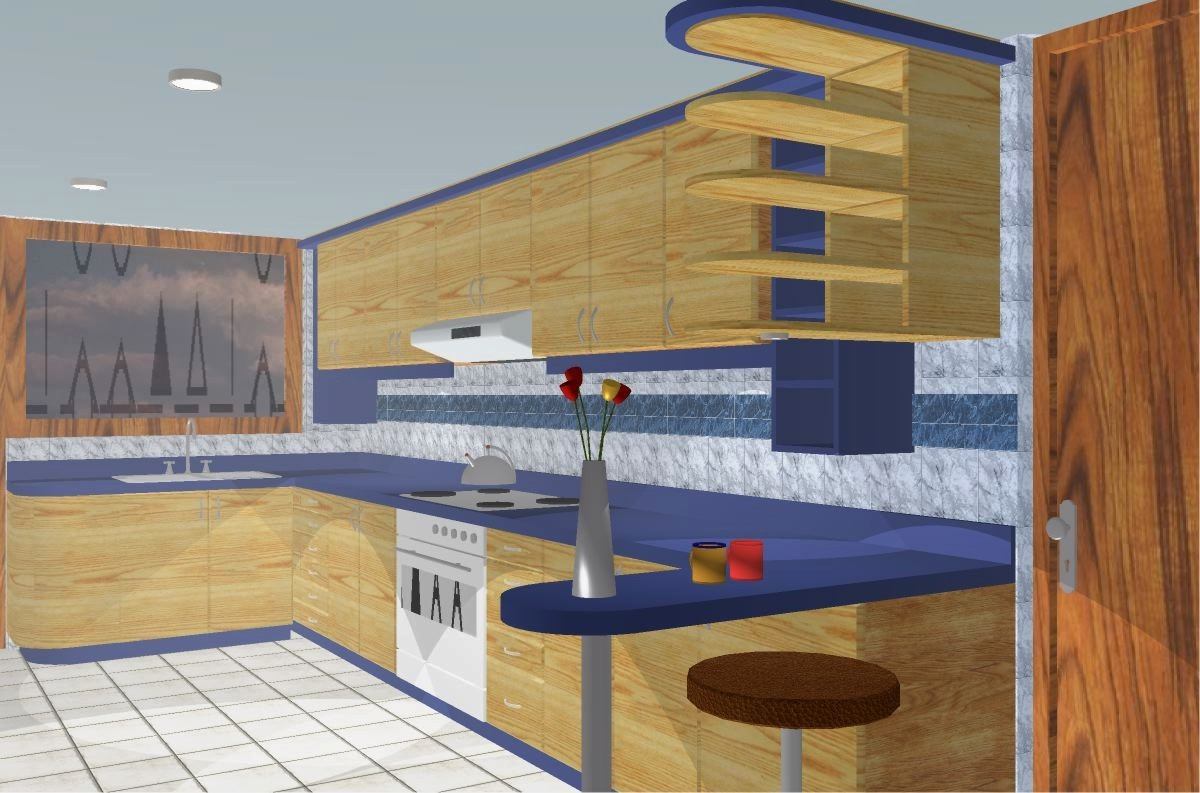 Another major benefit of using 3D CAD kitchen design software is the ease of collaboration and communication it offers. With traditional methods, designers would have to meet with clients multiple times to present and discuss different design options. However, with 3D CAD software, designs can be easily shared and presented remotely, allowing for smoother and more efficient communication. This not only saves time and effort but also ensures that everyone is on the same page when it comes to the final design.
In conclusion,
3D CAD kitchen design software
has revolutionized the way we design and visualize kitchens. With its efficiency, accuracy, and realistic representation, it has become an essential tool for homeowners and designers alike. By using this advanced technology, creating a functional and aesthetically pleasing kitchen has become easier and more accessible than ever before. So why settle for traditional methods when you can bring your dream kitchen to life with the help of 3D CAD software?
Another major benefit of using 3D CAD kitchen design software is the ease of collaboration and communication it offers. With traditional methods, designers would have to meet with clients multiple times to present and discuss different design options. However, with 3D CAD software, designs can be easily shared and presented remotely, allowing for smoother and more efficient communication. This not only saves time and effort but also ensures that everyone is on the same page when it comes to the final design.
In conclusion,
3D CAD kitchen design software
has revolutionized the way we design and visualize kitchens. With its efficiency, accuracy, and realistic representation, it has become an essential tool for homeowners and designers alike. By using this advanced technology, creating a functional and aesthetically pleasing kitchen has become easier and more accessible than ever before. So why settle for traditional methods when you can bring your dream kitchen to life with the help of 3D CAD software?








