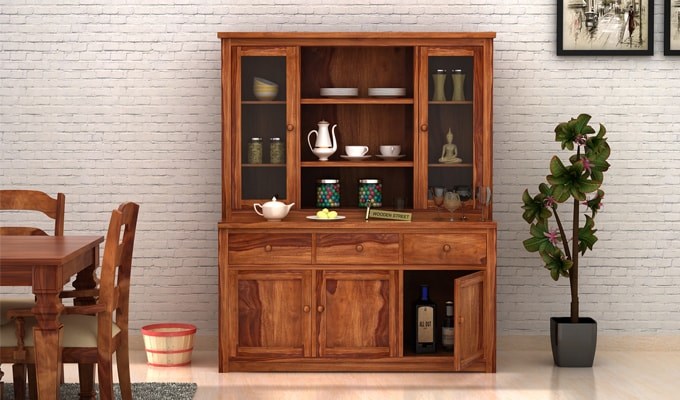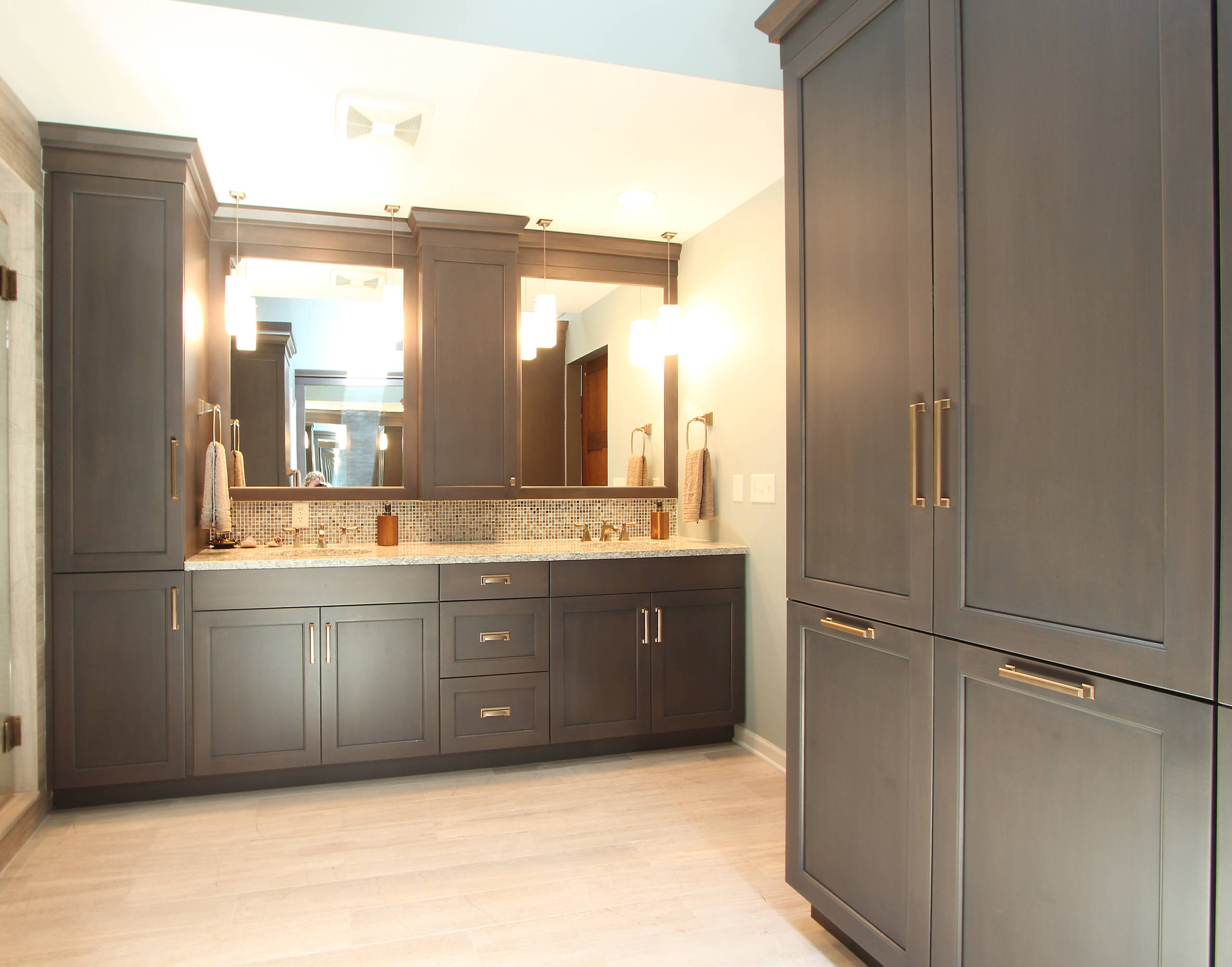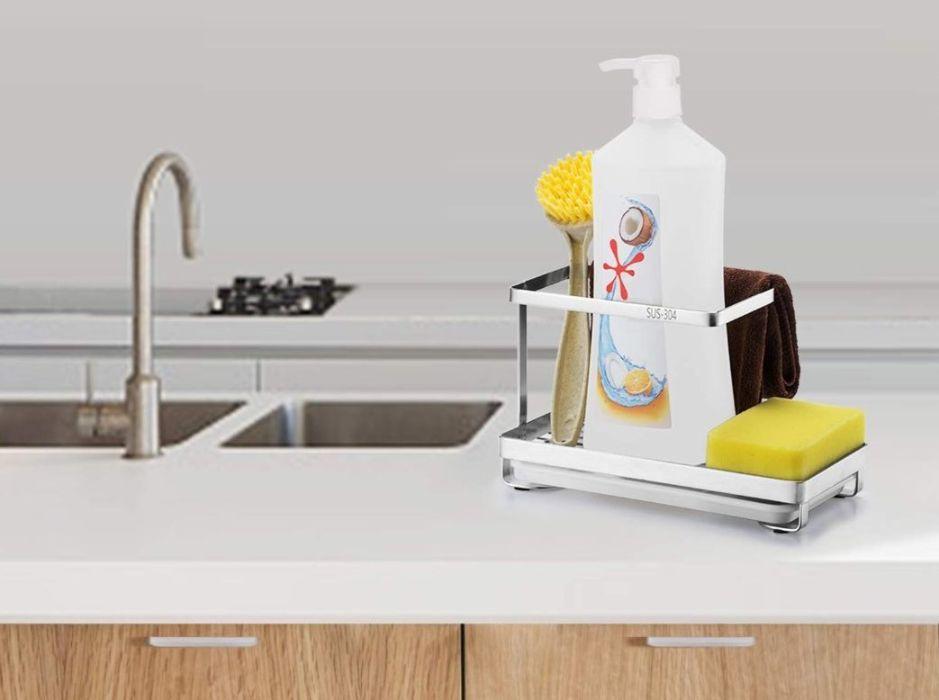This small 2-story house design features a large roof deck where you can enjoy the views of the city. It is a modern design with features that include a large open floor plan, modern fireplace, and plenty of windows to let in natural light. The design includes a living room, kitchen, dining area, two baths, and upper levels with two bedrooms. An added bonus is a retractable glass wall on the roof deck, ensuring you can fully appreciate the views!2-Story Small House Design With Roof Deck
This modern art deco modular house design allows for flexibility in design without sacrificing the quality you would find in a large home. It includes unique features such as a rooftop garden and a custom-made staircase. The main floor has a large living room with an open floor plan, a kitchen, and a cozy dining area. There are two bedrooms on the second story, and two bathrooms. The design can be easily modified to fit your lifestyle and preferences.2-Story Modular Small House Design
This contemporary small 2-story house design features a modern look while still providing the comforts of home. The main floor includes a spacious living area, modern kitchen, and a full bath. On the second story, there are two bedrooms with an ensuite bathroom. This design makes the most of the space by incorporating extra storage areas. It also has a large rooftop deck, perfect for taking in the views and enjoying the outdoors.2-Story Modern Small House Design
This charming 2-story Craftsman house offers plenty of character and style. The main floor features a large kitchen, living room, and dining area, while the upper level holds two bedrooms and a full bath. The design also includes an attic with plenty of storage space. The exterior of the home has a classic look with traditional craftsman detailing, making it both timeless and stylish.2-Story Craftsman House Design With Attic
The Mediterranean small house design is inspired by traditional homes in the region. This two-story house includes a bright and airy living area with an open-concept kitchen, dining room, and living room. The upper level features two bedrooms and a full bath. The exterior of the property is accented with Mediterranean arches and terracotta tile roofing, giving it an authentic Old-World style. Small 2-Story Mediterranean House Design
This traditional small 2-story farmhouse is perfect for those who love the cozy feel of a rural home. The two-story structure includes a large kitchen, living area, dining room, and two bedrooms. The home is accented with a wraparound porch and classic farmhouse features. The design also includes an attached barn for extra storage space or an office.Small 2-Story Farmhouse House Design
This small two-story ranch house is perfect for those looking for the perfect balance between modernity and traditional style. The ranch-style main floor includes a living area, kitchen, and dining room. The upper level holds two bedrooms and a bath. The main floor also has a large wraparound porch and backyard deck, ideal for entertaining. The ranch-style roof gives the property a modern yet classic look.Small 2-Story Ranch House Design
This small 2-story contemporary house offers sleek modern style with plenty of space for must-have amenities. The main floor includes a large open living area with a kitchen, dining room, and two bedrooms. The upper level holds a full bath, while the main floor also features a large wraparound porch. The home is accented with modern features such as clerestory windows, making it a great choice for a modern home.Modern Small 2-Story Contemporary House Design
This Art Deco cottage style house design offers much of the charm and coziness of a traditional home. The two-story structure features a large living room, kitchen, and dining area. The upper level holds two bedrooms and a full bath. The exterior of the home is accented with a wraparound porch and features traditional barn-style construction and craftsmanship. This home is perfect for those who love the look and feel of a vintage cottage.Small 2-Story Cottage Style House Design
This contemporary concrete block house design is perfect for those looking for a modern yet durable home. The two-story house features a large open floor plan on the main level, with a kitchen, living area, and dining area. The upper level holds two bedrooms and a full bath. The exterior of the home is accented with a wraparound porch and features concrete-block construction, making it both modern and long-lasting. Small 2-Story Concrete Block House Design
Efficient Maximum Space Utilization

In this two-storey house, designers make full use of limited space to optimize the interior layout. There are two bathrooms located on the two floors, while the bedroom and living areas are situated on the upper floors, allowing for an easier separation of public and private areas. In the living area, designers use a corner sofa, a convertible sofa, and an adjustable chair to maximize seating capacity. The kitchen is also designed for flexible usage. With a foldable dining table and sliding countertop that can be opened and closed, the kitchen can save space when not in use and occupy less space when in use.
On the exterior, a balcony is a great way to create a comfortable outdoor area, where the owner can enjoy the cool breeze in the evening and sunny days. In the front yard, designers often choose low-maintenance plants and trees that will thrive in the climate.
Smart and Stylish Features

A two-storey house design adds a luxurious touch to the interior while keeping things simple and smart. For the interior walls, designers can opt for a sleek, textured material in natural tones, like stone and wood. The solo brick wall is another great way to give the house a modern-rustic look while adding texture to the design. Other features of the house include the ornate floor plan, the fireplaces, and the multiple windows that provide adequate ventilation.
Wooden and Metal Elements

A two-storey house design needs to be balanced and stylish. Wooden and metal elements blend well together to create a modern yet cozy atmosphere. Wooden furniture adds warmth to the design and can be complemented by metal accent pieces. For the walls, a combination of wood and metal panels creates a unique look and can add texture to the room. Strategically placed lighting can also brighten up the interiors.
Modern Technology

Modern technology features can be implemented to enhance the house design. Smart home systems such as lighting, security, and climate control, can be installed to automate the home. Additionally, environmentally friendly components such as solar water heaters, low-flow plumbing fixtures, and energy-efficient appliances can be added to reduce the house’s environmental impact.






















































































