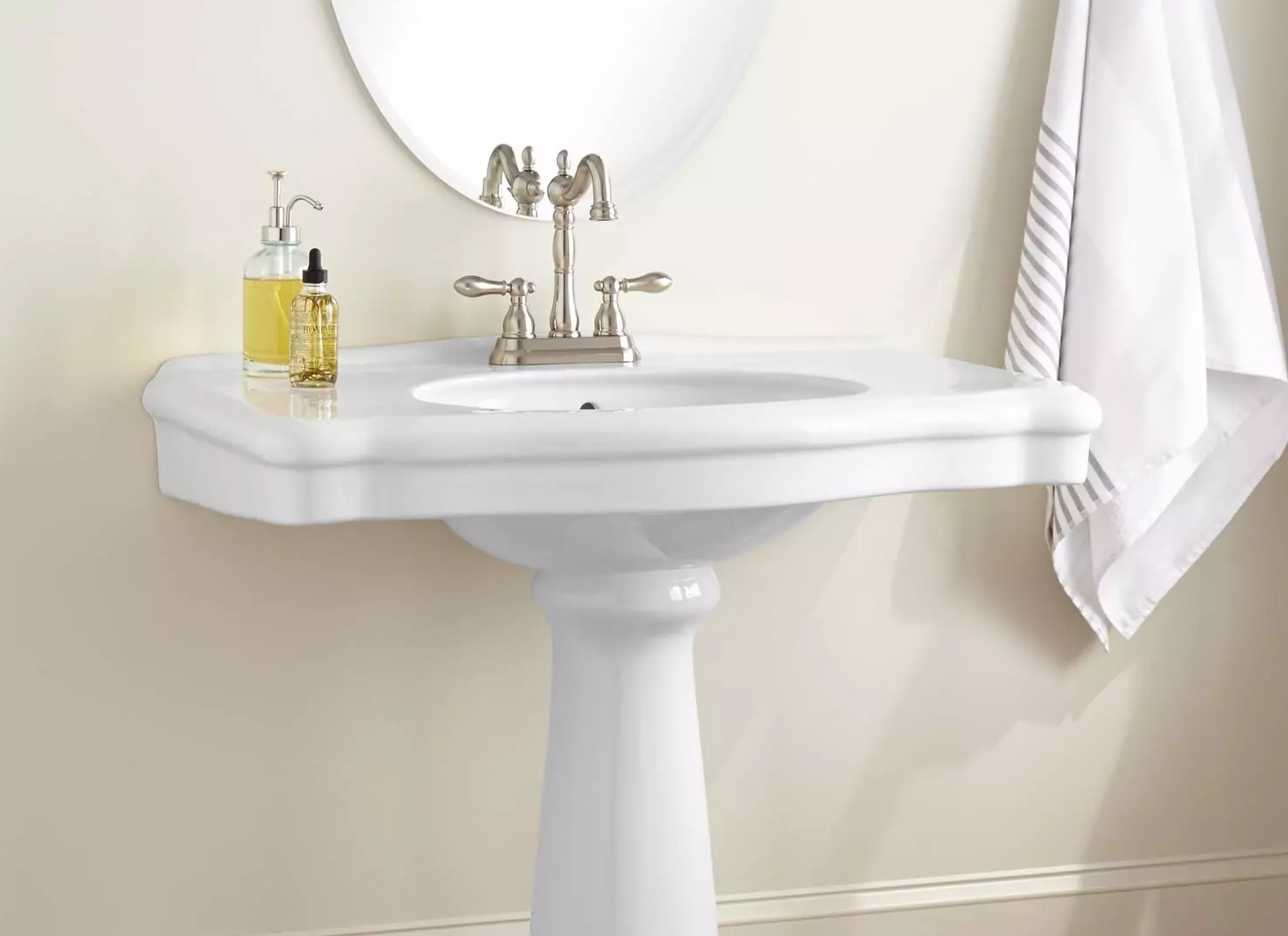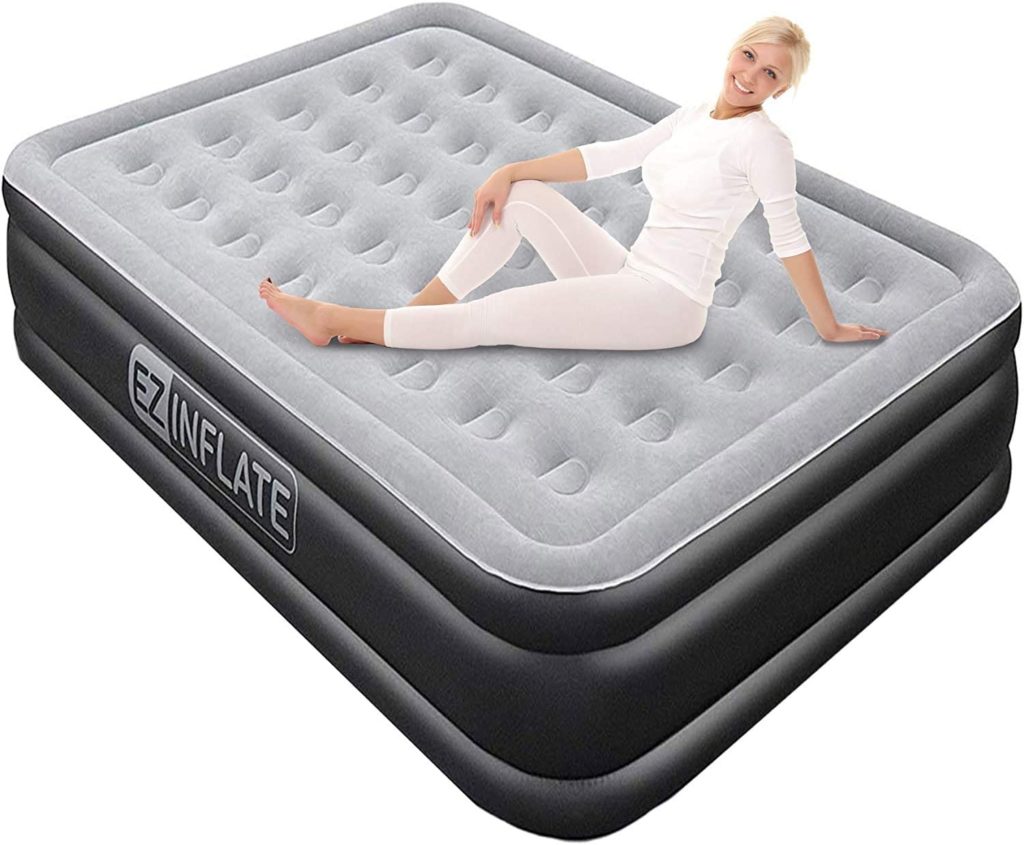One of the most important factors to consider when designing a kitchen for wheelchair accessibility is following the guidelines set by the Americans with Disabilities Act (ADA). These guidelines ensure that individuals with disabilities have equal access to public spaces, including kitchens. By incorporating ADA guidelines into your kitchen design, you can create a space that is not only functional but also safe and accessible for wheelchair users.1. ADA Kitchen Design: Wheelchair Accessible Kitchens
In addition to following ADA guidelines, you can also use universal design principles to make your kitchen wheelchair accessible. Universal design is an approach to designing spaces that can be used by people of all abilities and ages. This means incorporating features and elements that make the space accessible and usable for everyone, including wheelchair users.2. Universal Design for Wheelchair Accessible Kitchens
The layout of your kitchen is crucial when it comes to wheelchair accessibility. The three main layouts to consider are U-shaped, L-shaped, and galley. U-shaped and L-shaped layouts provide ample space for wheelchair users to maneuver, while a galley layout may be more challenging to navigate. It's important to ensure that there is enough space between countertops, appliances, and cabinets for a wheelchair to fit comfortably.3. Wheelchair Accessible Kitchen Layouts
When designing a wheelchair-friendly kitchen, it's essential to pay attention to the small details. For example, choosing cabinets with pull-out shelves and drawers instead of traditional cabinets can make it easier for wheelchair users to reach items. Installing countertops at varying heights can also be beneficial, allowing wheelchair users to access different areas of the kitchen with ease.4. Designing a Wheelchair-Friendly Kitchen
There are plenty of creative ideas you can incorporate into your kitchen design to make it more accessible for wheelchair users. Installing a kitchen island with a lowered countertop or adding a roll-out pantry can make a significant difference in the functionality of the space. You can also consider installing a touchless faucet and lighting with motion sensors for added convenience.5. Accessible Kitchen Design Ideas
When designing a kitchen for wheelchair users, it's crucial to involve them in the process. This allows you to understand their specific needs and preferences, ensuring that the kitchen is tailored to their requirements. By involving the individual in the design process, you can also create a space that is both functional and visually appealing.6. Creating an Accessible Kitchen for Wheelchair Users
When it comes to cabinets, there are several options to make them more accessible for wheelchair users. In addition to pull-out shelves and drawers, you can also install cabinet lifts, which allow the shelves to be lowered with the touch of a button. Another option is to install cabinets with adjustable shelves and pull-down racks for easier access to items.7. Wheelchair Accessible Kitchen Cabinets
A barrier-free kitchen is one that eliminates any obstacles or barriers that can impede a wheelchair user's movement. This can include a level, slip-resistant floor, wide doorways, and ample space between countertops and appliances. It's also important to ensure that all features, such as sinks and stovetops, are easily reachable by someone in a wheelchair.8. Designing a Barrier-Free Kitchen for Wheelchair Users
Here are a few tips to keep in mind when designing a wheelchair accessible kitchen:9. Tips for Designing a Wheelchair Accessible Kitchen
When selecting appliances for a wheelchair accessible kitchen, it's important to consider their placement and functionality. For example, a side-by-side refrigerator may be easier to access than a traditional top or bottom freezer. A front-loading dishwasher can also be more convenient for wheelchair users. In conclusion, designing a wheelchair accessible kitchen requires careful planning and consideration of various factors. By incorporating ADA guidelines, universal design principles, and creative ideas, you can create a space that is not only functional but also beautiful and inclusive for everyone.10. Wheelchair Accessible Kitchen Appliances
Creating a Wheelchair Accessible Kitchen Design: A Guide for a Functional and Inclusive Space
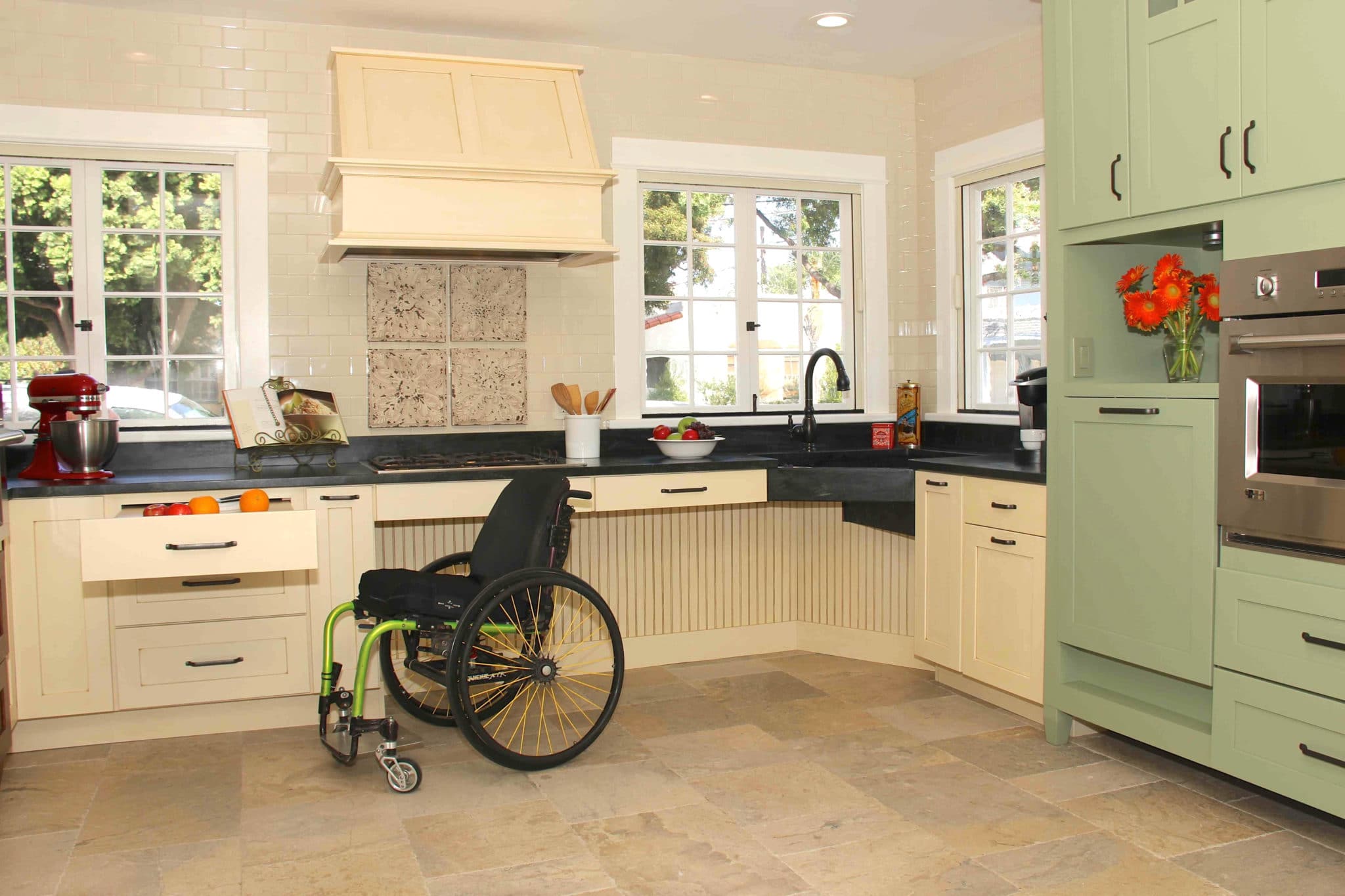
The Importance of Accessibility in Kitchen Design
 When designing a home, it is important to consider the needs of all individuals who may use the space. This includes those with mobility limitations, such as wheelchair users. In particular, the kitchen is a space that should be functional and accessible for everyone, as it is a central part of daily life.
Wheelchair accessible kitchen design
is crucial in allowing individuals with mobility limitations to perform daily tasks with ease and independence. Not only does this promote inclusivity, but it also increases the overall value and functionality of a home.
When designing a home, it is important to consider the needs of all individuals who may use the space. This includes those with mobility limitations, such as wheelchair users. In particular, the kitchen is a space that should be functional and accessible for everyone, as it is a central part of daily life.
Wheelchair accessible kitchen design
is crucial in allowing individuals with mobility limitations to perform daily tasks with ease and independence. Not only does this promote inclusivity, but it also increases the overall value and functionality of a home.
Key Elements of a Wheelchair Accessible Kitchen Design
 There are several key elements to consider when designing a wheelchair accessible kitchen. The first is
space
. It is important to have enough space for a wheelchair to maneuver comfortably, with a clear path to all areas of the kitchen. This may require widening doorways or removing unnecessary obstacles such as cabinets or islands. Another important element is
counter height
. Countertops should be at a lower height to allow for easy reach and use from a seated position. There should also be adequate
flooring
in the kitchen, with a smooth and even surface that is easy for a wheelchair to navigate.
There are several key elements to consider when designing a wheelchair accessible kitchen. The first is
space
. It is important to have enough space for a wheelchair to maneuver comfortably, with a clear path to all areas of the kitchen. This may require widening doorways or removing unnecessary obstacles such as cabinets or islands. Another important element is
counter height
. Countertops should be at a lower height to allow for easy reach and use from a seated position. There should also be adequate
flooring
in the kitchen, with a smooth and even surface that is easy for a wheelchair to navigate.
Innovative Features for Accessibility
 In addition to the basic elements, there are several innovative features that can be incorporated into a
wheelchair accessible kitchen design
. These include
pull-out shelves
and
drawers
for lower cabinets, as well as
adjustable height
countertops and sinks. These features allow for easy access and use for individuals of varying heights and abilities.
Pull-down shelving
and
touch-activated
faucets are also useful additions for wheelchair users, eliminating the need for reaching and twisting.
In addition to the basic elements, there are several innovative features that can be incorporated into a
wheelchair accessible kitchen design
. These include
pull-out shelves
and
drawers
for lower cabinets, as well as
adjustable height
countertops and sinks. These features allow for easy access and use for individuals of varying heights and abilities.
Pull-down shelving
and
touch-activated
faucets are also useful additions for wheelchair users, eliminating the need for reaching and twisting.
The Importance of Universal Design
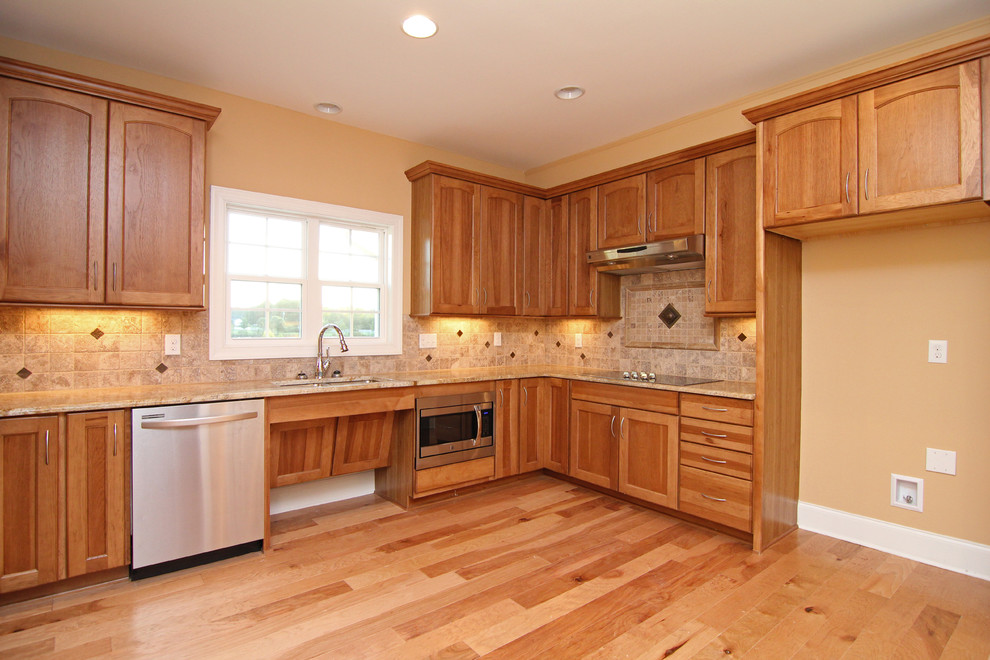 It is important to note that
wheelchair accessible kitchen design
is not just beneficial for individuals with mobility limitations, but for everyone.
Universal design
aims to create spaces that are usable and accessible for all individuals, regardless of age or ability. By incorporating these elements into kitchen design, it not only promotes inclusivity but also creates a functional and safe space for all individuals to use.
It is important to note that
wheelchair accessible kitchen design
is not just beneficial for individuals with mobility limitations, but for everyone.
Universal design
aims to create spaces that are usable and accessible for all individuals, regardless of age or ability. By incorporating these elements into kitchen design, it not only promotes inclusivity but also creates a functional and safe space for all individuals to use.
In Conclusion
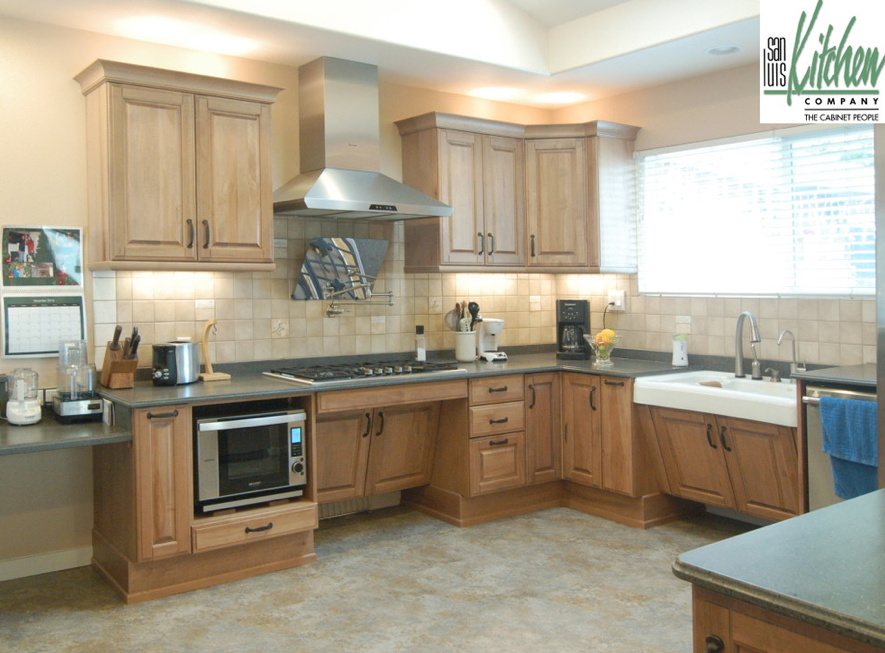 Incorporating
wheelchair accessible design
into a kitchen is an important consideration for any homeowner. By incorporating key elements such as space, counter height, and flooring, as well as innovative features, a kitchen can be made functional and accessible for all individuals. Additionally, embracing
universal design
principles can create a space that is inclusive and beneficial for everyone. By creating a
wheelchair accessible kitchen design
, not only is the functionality and value of a home increased, but it also promotes inclusivity and independence for individuals with mobility limitations.
Incorporating
wheelchair accessible design
into a kitchen is an important consideration for any homeowner. By incorporating key elements such as space, counter height, and flooring, as well as innovative features, a kitchen can be made functional and accessible for all individuals. Additionally, embracing
universal design
principles can create a space that is inclusive and beneficial for everyone. By creating a
wheelchair accessible kitchen design
, not only is the functionality and value of a home increased, but it also promotes inclusivity and independence for individuals with mobility limitations.

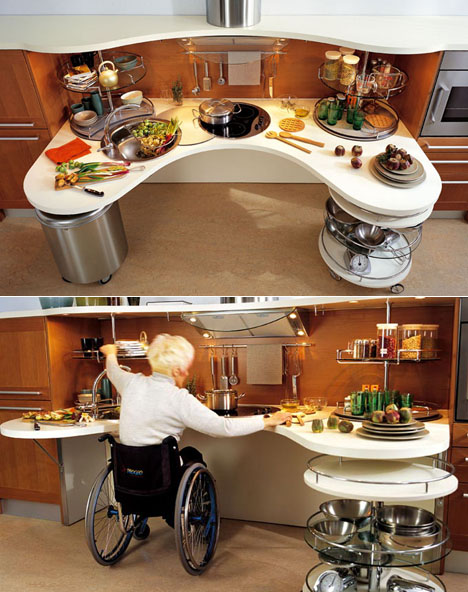

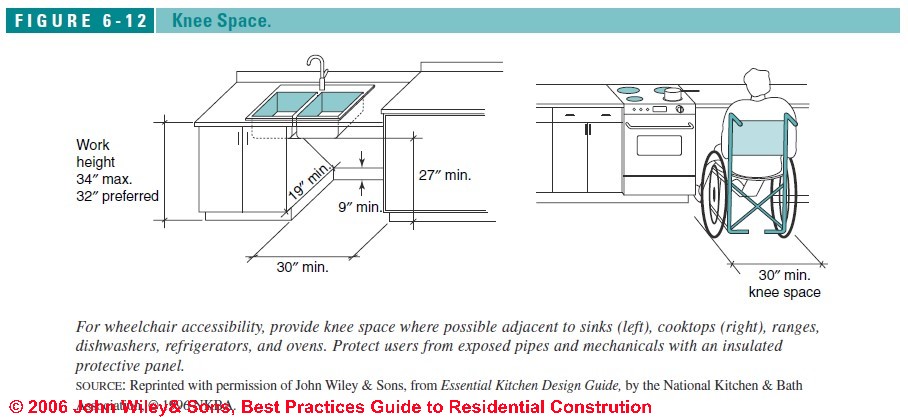
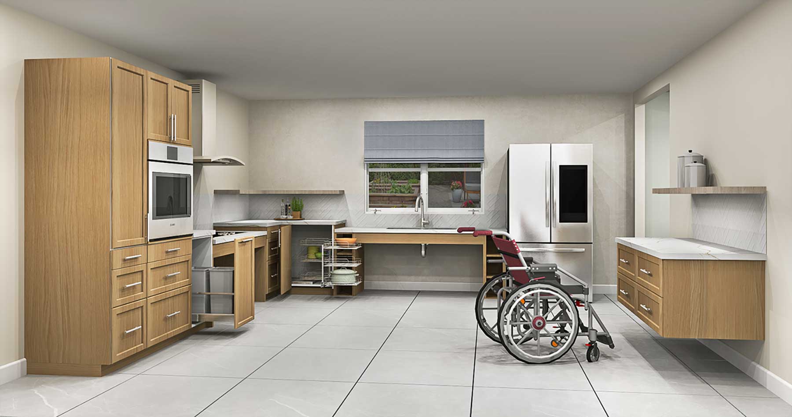


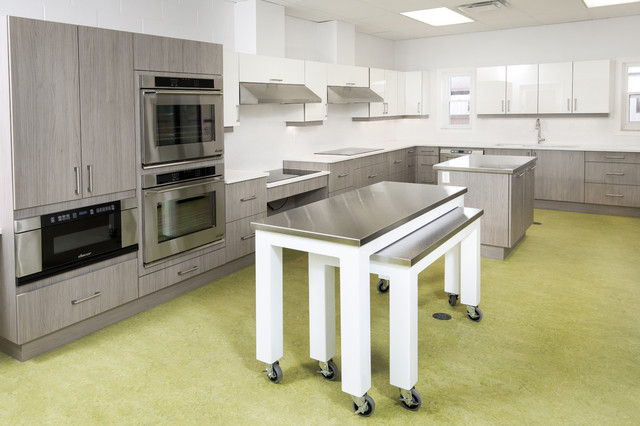





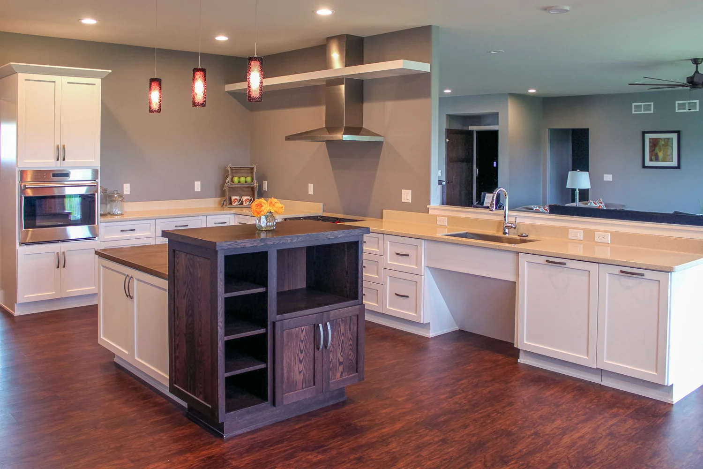
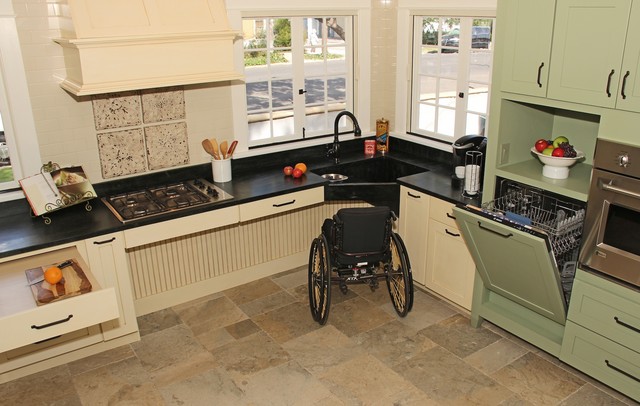




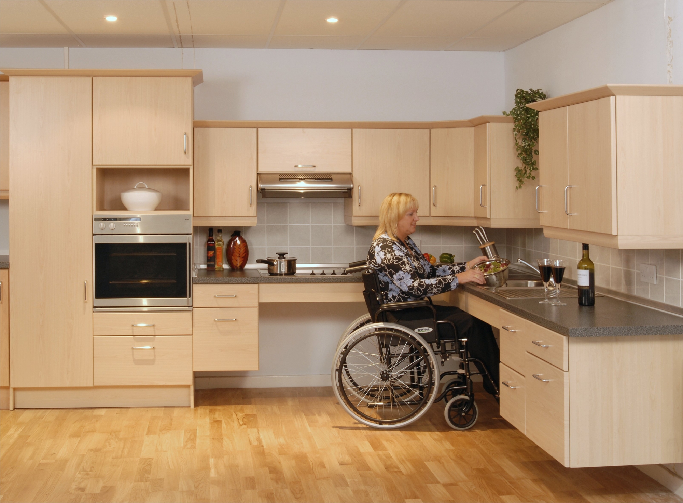







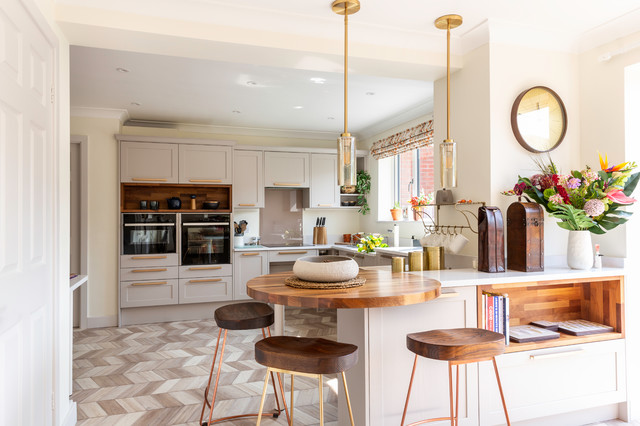








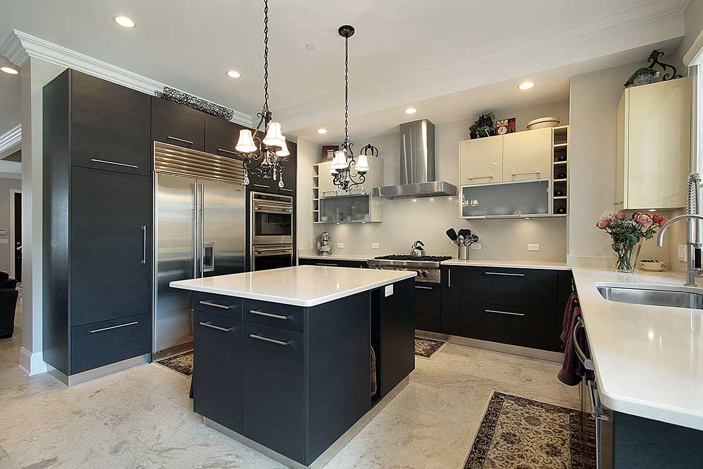

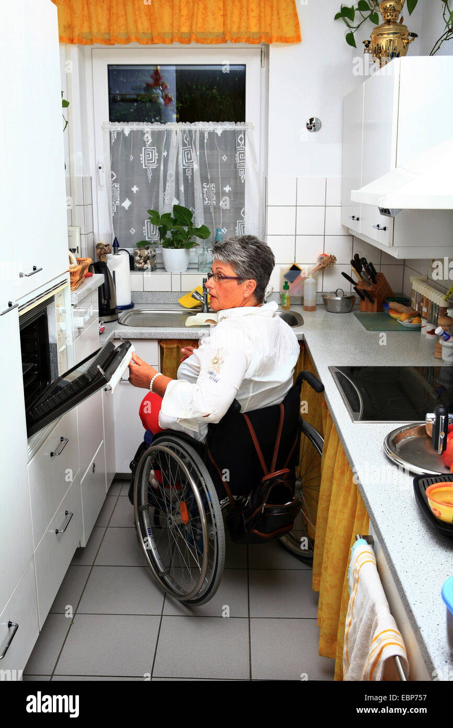

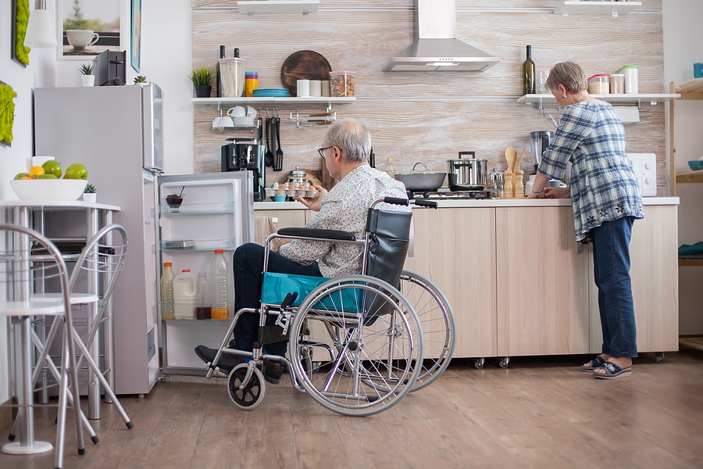










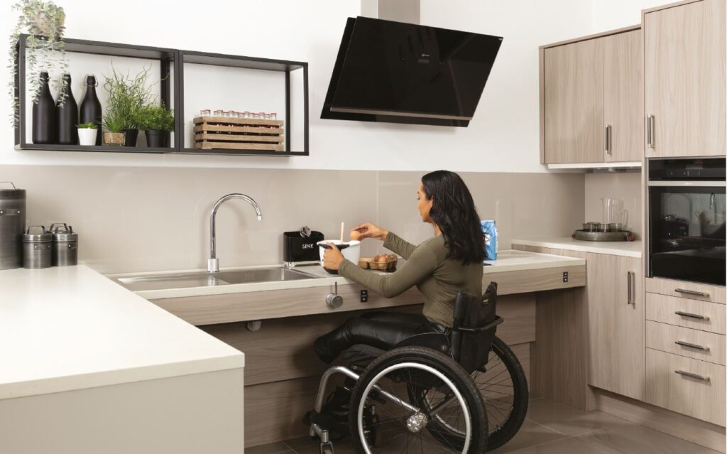
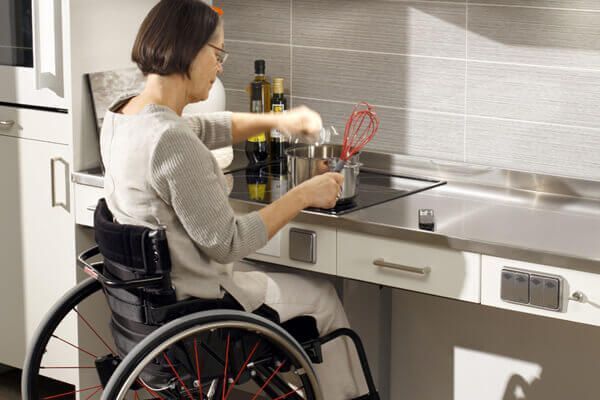








.jpg?format=1000w)


