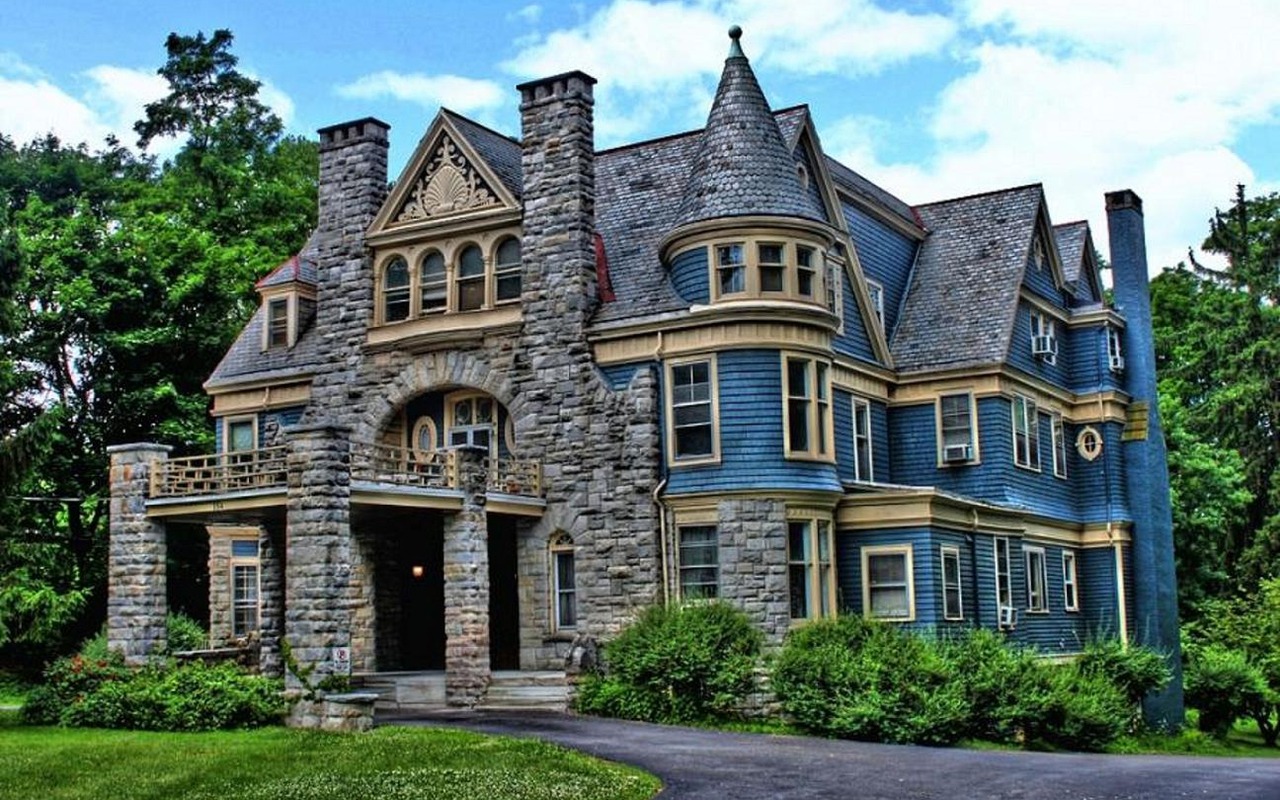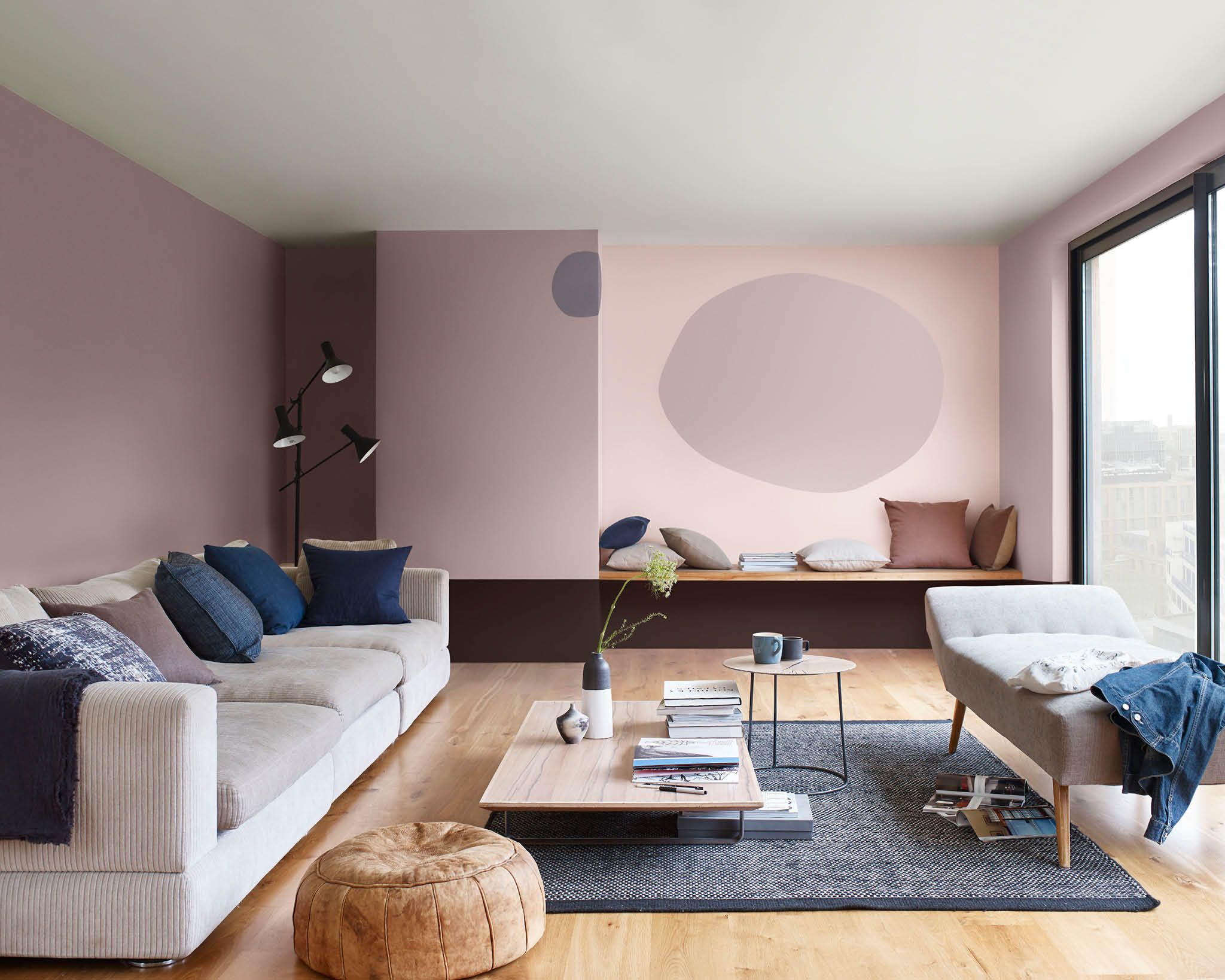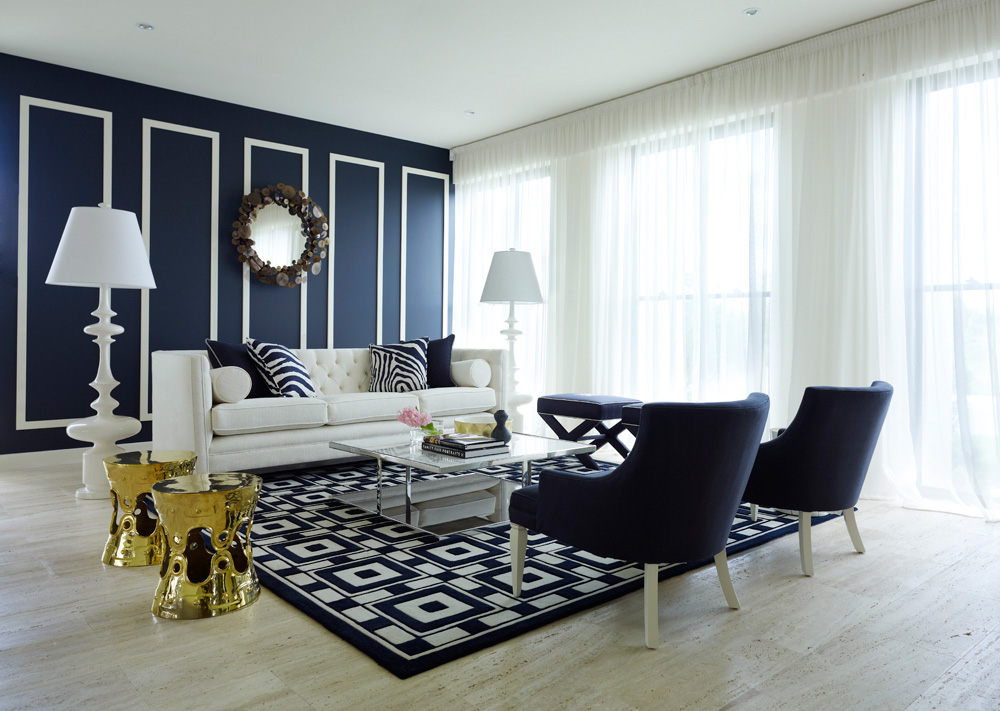Victorian Gothic houses are inspired by the mid-19th century Gothic Revival architecture. This style of house is ornamental, featuring iconic gabled roofs, pointed arches, and elaborately spired towers. Usually, these houses are built with brick and wooden frames for the walls. Commonly seen in homes in the United States and Canada, these houses are perfect for living close to nature. Gothic Revival style is often bright and airy, with ornate details like cascading eaves and pinnacles, vivid shutters, pointed gothic arches, and tall spired towers.Victorian Gothic House Designs
The Italianate style is a distinct form of the mid-19th century Romanticism. It is characterized by rectangular and stucco, wood, or stone walls, and can be seen in homes all over the US and Canada. This style was strongly inspired by the Italian villas and palazzos of the 16th century. The overall appearance of these homes can be somewhat intricate, due to the ornamental brackets, dentils, and blind arches often included in the house design. Common materials for the Italianate style are stone, glass, tile, and wood. Square or octagonal towers are often seen in the Italianate style, exemplifying the romanticism of this era.Italianate Victorian House Designs
The Second Empire Victorian house is another distinct style of home from the mid-19th century. Named after the Empire of Napoleon III, this style is inspired by the French Renaissance and French Baroque periods. It is distinguished by its large roof line, and Mansard mode, often with multiple dormers for ventilation. Characterized by its decorative brackets and windows, the Second Empire Victorian house reflects a romantic, Baroque-influenced period. Roofs in this style are typically curved, veil-shaped, or stepped, and window frames are elaborate and hooded. Stone blocks and masonry were often used to build these homes.Second Empire Victorian House Designs
The Stick-Style Victorian house is a more modern style of house, developed in the 19th century. This style had a break from traditional Victorian luxury, with the homes having a more contemporary, casual look. Generally, this style is made with wooden frames and has a more vertically-oriented look, with overhanging cornices and angular projections. It is easier to produce than the more ornate Victorian styles, and often has a simpler, unornamented look. Stained glass, diamond pattern grid windows, turrets, and exposed trusses are all common features of Stick-Style Victorian houses.Stick-Style Victorian House Designs
Queen Anne Victorian houses are ornate wooden structures, built in the late 19th century. As one of the most iconic house types from the Victorian era, these houses have a distinct look, mostly due to their multiple gabled roofs, large wrap-around balconies, and soaring spires. Ornamentation is abundant, and there are many Queen Anne-style homes with turrets, columns, shuttered windows, and decorative porch railings. These homes vary in size and design, but are usually quite large and impressive. Queen Anne Victorian houses are frequently painted in vivid colors, and sometimes have art glass windows. Queen Anne Victorian House Designs
Romanesque Victorian houses are a type of the popular mid-19th century Victorian houses. Named after its strong influence from the architecture of the 11th century Roman Empire, these houses are characterized by their rounded arches and semicircular porches. There are many different styles of Romanesque homes, ranging from Gothic to Byzantine, but they all share the same domed roofs and round-arched entrances. Romanesque homes are usually built with masonry and have walls made of stone or brick. Unlike other Victorian styles, Romanesque homes free of large towers and other embellishments.Romanesque Victorian House Designs
Carpenter Gothic outdoor architecture features pointed arches, steep gables, and tall towers. This 19th century architectural style is commonly seen in cottages and country houses, often inspired by the architecture of the Gothic period. Generally, Carpenter Gothic homes are made of wood and feature steep roofs, towers, and bays. Gothic motifs like dormers, ornate windows, and patterned doors are all part of the Carpenter Gothic style. Interesting details, such as oriel windows, turrets, and complicated bargeboards are all common in this style of home.Carpenter Gothic Victorian House Designs
The I-House or Double-Pile Victorian houses are a type of mid-19th century home, distinguished by their two symmetrical bays on the side wings. This I-shaped home is the most common type of house in the Southern and Western United States. Usually, these houses are built of wood with clapboard siding and have a central hallway. I-houses often feature wrap-around porches, making them quite inviting. Other common features, like small leaded windows, brick fireplaces, and traditional folk art, all contribute to the unique feel of these homes.I-House or Double-Pile Victorian House Designs
The Chicago Blue Skylaw wa a reform measure from the the late 19th century, that limited the height of buildings and set a minimum width of 20’ for streets and alleys, in order to open up parks and let more sunlight in. This style of house is characterized by a simple, boxy look and its strict adherence to the law. The Chicago Blue Skylaw is a precursor to modern skyline regulations and remains a recognizable style of architecture today.Chicago Blue Skylaw Victorian House Designs
The Shutter and Turned Column Victorian house is a distinct style of mid-19th century house, characterized by its bay windows, vinyl shutters, and carved ornamental columns. These Edwardian-style homes typically feature two or three stories, with a bell-cast roof and ornate windows. Turned column houses often have hipped roofs or mansard roofs with steep hip walls, with horizontal ship-lap siding on the lower floors. These houses have a timeless beauty, and feature ornamental features like pediments, balustrades, classical columns, and mimic-stone exterior trims.Shutter and Turned Column Victorian House Designs
The Colonial Revival is an imitation of colonial-style homes from the early 19th century. This style of house was popularized in the early 20th century. These homes are usually two or three stories high, and resemble the style of the French, Dutch, Spanish, or English settlers. These houses often have steep hipped roofs, porches with columns, and large windows. The Colonial Revival house usually has a center-hall floor plan, with four to five rooms and a center stairwell. It is an adaptation of the traditional colonial style of architecture, with a few personal touches added.Colonial Revival Victorian House Designs
Understanding Victorian Era 1-Bedroom House Designs
 The Victorian Era ushered in a new perspective on living in different rooms. Within the design of a Victorian-style 1- bedroom house, clever features and accent pieces had great influence on the style of living adopted by occupants.
The Victorian Era ushered in a new perspective on living in different rooms. Within the design of a Victorian-style 1- bedroom house, clever features and accent pieces had great influence on the style of living adopted by occupants.
Exterior Elements
 The exterior of the house often portrayed a luxurious show of
lavish
details, such as angled bay windows, extravagant mortar and brick designs, and intricate fretwork trim, such as Queen-Anne and Shingle styles. The home would have projected a sense of character which lingered with surrounding neighbors and onlookers.
The exterior of the house often portrayed a luxurious show of
lavish
details, such as angled bay windows, extravagant mortar and brick designs, and intricate fretwork trim, such as Queen-Anne and Shingle styles. The home would have projected a sense of character which lingered with surrounding neighbors and onlookers.
Interior Elements
 To provide a sense of proportion and balance, interior features extended the same level of attention including hardwood trims, tall ceilings, and grand chandeliers. Wallpaper in every room frequently included an explosion of colors and diverse geometric patterns. These extravagantly designed rooms used to complement the overall feel of the house.
To provide a sense of proportion and balance, interior features extended the same level of attention including hardwood trims, tall ceilings, and grand chandeliers. Wallpaper in every room frequently included an explosion of colors and diverse geometric patterns. These extravagantly designed rooms used to complement the overall feel of the house.
Modernization of Victorian Era Home Designs
 Today, homeowners often gravitate toward contemporary styles with maximized
functionality
and
efficiency
. But the charm of Victorian Era home designs remain just as captivating as they did back in the 1800s. Homeowners often choose to combine modernized features along with their beloved traditional blueprint. These stylish updates carry through features such as a built-in skylight to introduce more natural light, or to reduce energy costs with modern windows.
Today, homeowners often gravitate toward contemporary styles with maximized
functionality
and
efficiency
. But the charm of Victorian Era home designs remain just as captivating as they did back in the 1800s. Homeowners often choose to combine modernized features along with their beloved traditional blueprint. These stylish updates carry through features such as a built-in skylight to introduce more natural light, or to reduce energy costs with modern windows.
Conclusion
 The Victorian Era resulted in remarkable house designs that still carry appeal today. We can observe the timeless beauty of these house designs fused with a modern touch. From the exterior’s lavish details to the interior extravagance, the 1-bedroom house design during the Victorian Era was the epitome of sophistication.
The Victorian Era resulted in remarkable house designs that still carry appeal today. We can observe the timeless beauty of these house designs fused with a modern touch. From the exterior’s lavish details to the interior extravagance, the 1-bedroom house design during the Victorian Era was the epitome of sophistication.

























































































































