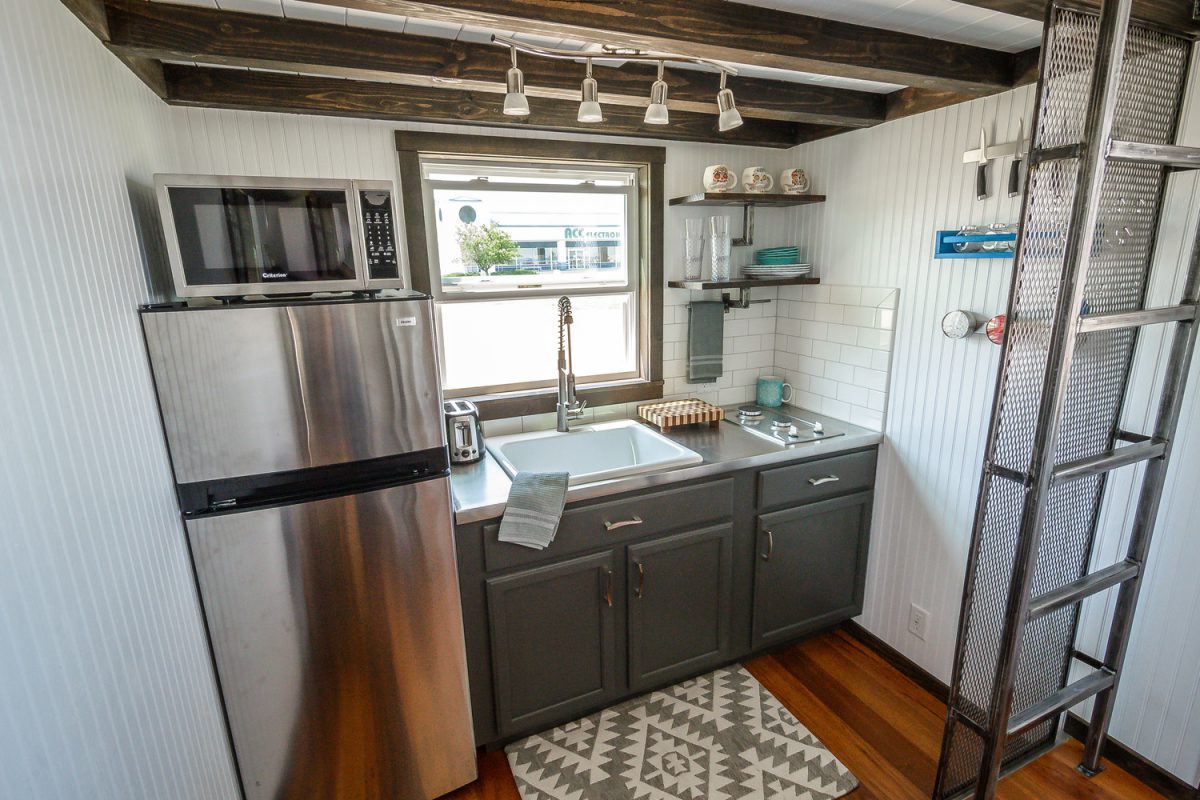The galley kitchen layout is perfect for very small kitchens, as it maximizes the use of space by utilizing two parallel walls. This design is ideal for apartments or homes with limited square footage, as it creates a compact and efficient layout. The galley kitchen is also known as a "corridor" or "walk-through" kitchen, as it resembles a narrow hallway with cabinets and appliances on either side. The key to making the most of a galley kitchen is to utilize every inch of space. This can be achieved by using space-saving appliances and clever storage solutions. For example, a slim refrigerator and a pull-out pantry can help free up valuable counter and cabinet space. Open shelving or hanging racks can also be utilized to store frequently used items and create a more open and airy feel. One of the benefits of a galley kitchen is that it allows for a linear workflow, making it easy to move between tasks. The cooktop, sink, and refrigerator can be placed in a straight line, creating an efficient and functional workspace. This layout is also perfect for small households or individuals who don't require a large kitchen, as it provides all the necessary amenities without taking up too much space.1. Galley Kitchen Layout
The L-shaped kitchen design is another popular option for very small kitchens. This layout utilizes two adjacent walls, forming an "L" shape, and can be an excellent solution for open concept living spaces. The L-shape creates a seamless flow between the kitchen and living or dining area, making it perfect for entertaining. One of the advantages of an L-shaped kitchen is that it provides ample counter space. The two walls can be used to create a work triangle, with the sink, cooktop, and refrigerator placed in a triangular arrangement for maximum efficiency. This layout also allows for flexibility in design, as the two walls can be used for different purposes. For example, one wall can be dedicated to cooking and meal preparation, while the other can be used for storage and display. Another way to maximize the use of an L-shaped kitchen is to incorporate a kitchen island. This can provide additional counter space and storage, as well as a space for casual dining or a breakfast bar. A kitchen island can also act as a divider between the kitchen and living area, creating a sense of separation in an open concept space.2. L-Shaped Kitchen Design
The U-shaped kitchen layout is an excellent option for very small kitchens that need to accommodate multiple cooks. This design utilizes three walls, creating a U-shaped work triangle with the sink, cooktop, and refrigerator at each point. This layout allows for efficient use of space, as all the necessary appliances and workspace are within easy reach. One of the benefits of a U-shaped kitchen is that it provides plenty of storage. The three walls can be used to install upper and lower cabinets, maximizing the use of vertical space. This layout also allows for a designated area for meal preparation, with one wall dedicated to the sink and countertops, while another wall can be used for cooking and storage. For small kitchens with limited square footage, incorporating a U-shaped layout can create a sense of openness and flow. By leaving one wall open or using glass cabinet doors, the kitchen can feel more spacious and airy. A U-shaped kitchen can also be customized to fit different design styles, from modern and sleek to traditional and cozy.3. U-Shaped Kitchen Layout
The one-wall kitchen design is the ultimate solution for extremely small or narrow spaces. As the name suggests, this layout utilizes a single wall for all the kitchen essentials, including the sink, cooktop, and refrigerator. This design is perfect for studio apartments or tiny homes, where every inch of space counts. One of the benefits of a one-wall kitchen is that it frees up floor space for other uses. In small apartments or open concept living spaces, this layout can help create a more spacious and uncluttered feel. This design also allows for easy workflow, with all the necessary amenities within arm's reach. To make the most of a one-wall kitchen, it's essential to utilize multifunctional and compact appliances. For example, a combination oven and microwave can save space, and a pull-out pantry can provide extra storage without taking up too much room. Vertical storage solutions can also be utilized, such as hanging racks or wall-mounted shelves.4. One-Wall Kitchen Design
The peninsula kitchen layout is similar to the U-shaped layout, but instead of using three walls, it utilizes two walls and a peninsula or partial fourth wall. This design is perfect for very small or open concept kitchens, as it creates a sense of separation without sacrificing flow and functionality. The peninsula can be used as additional counter space or a breakfast bar, making it perfect for small families or individuals who enjoy entertaining. This layout also allows for flexibility in design, as the peninsula can be used for different purposes. For example, it can be used as a prep area or a space for displaying decorative items. One of the benefits of a peninsula kitchen is that it maximizes the use of space. By utilizing two walls, the kitchen can feel more open and spacious, while still providing all the necessary amenities. This layout also allows for easy workflow, with the sink, cooktop, and refrigerator forming a compact work triangle.5. Peninsula Kitchen Layout
For very small or open concept kitchens, incorporating a kitchen island can provide additional counter space, storage, and functionality. A kitchen island can also be used as a focal point or a design element, adding character and style to the space. One of the benefits of a kitchen island is that it can be customized to fit the specific needs of the homeowner. For example, a small kitchen island can be used as a breakfast bar or a space for meal preparation, while a larger kitchen island can incorporate a cooktop, sink, or additional storage. To make the most of a kitchen island in a very small kitchen, it's essential to choose a compact and multifunctional design. This can include pull-out storage solutions, a built-in microwave or oven, or a drop-down table. A kitchen island can also be incorporated into different layout designs, such as a U-shaped or L-shaped kitchen.6. Kitchen Island Design
A compact kitchen layout is the ultimate solution for extremely small or narrow spaces. This design utilizes all available space to its full potential, creating a functional and efficient kitchen in a small area. A compact kitchen can incorporate elements from different layout designs, such as a galley kitchen or a one-wall layout. To make the most of a compact kitchen, it's essential to utilize space-saving appliances and storage solutions. This can include slim refrigerators, built-in ovens, and pull-out pantries or cabinets. It's also important to maximize vertical space, using wall-mounted shelves or hanging racks for storage. Another way to create a compact kitchen is to incorporate built-in elements. This can include built-in appliances, such as a dishwasher or microwave, or a pull-out cutting board or countertop extension. These elements can help save space and create a streamlined and efficient workspace.7. Compact Kitchen Layout
In recent years, open concept living has become a popular trend, especially for small homes or apartments. An open concept kitchen design combines the kitchen, living, and dining areas into one multi-functional and open space. This layout is perfect for entertaining and creating a sense of openness and flow in a small space. To make the most of an open concept kitchen, it's essential to create a cohesive and harmonious design. This can be achieved by using similar materials and colors throughout the space. For example, the kitchen cabinets can match the living room shelves, or the dining table can complement the kitchen island. This creates a sense of continuity and connection between the different areas. Another way to create an open concept kitchen is to incorporate elements of design that help define and separate the kitchen area. This can include a kitchen island or a different flooring material to distinguish the kitchen from the living or dining area. This design also allows for flexibility in layout, as different elements can be moved or rearranged to suit the homeowner's needs.8. Open Concept Kitchen Design
In a studio apartment, every inch of space counts, making it essential to have an efficient and functional kitchen layout. A studio apartment kitchen layout can incorporate elements from different designs, such as a galley kitchen, a one-wall layout, or a compact kitchen design. One of the benefits of a studio apartment kitchen is that it combines different functions, such as cooking, dining, and living, into one space. This allows for efficient use of space and creates a cohesive and multi-functional area. To make the most of this layout, it's essential to utilize foldable or multi-purpose furniture, such as a dining table that can be folded against the wall when not in use. Another way to create a functional studio apartment kitchen is to incorporate elements of design that help maximize the use of space. This can include vertical storage solutions, such as wall-mounted shelves or hanging racks, as well as compact appliances and storage solutions. With a well-designed layout, a studio apartment kitchen can feel open and spacious, despite being in a small space.9. Studio Apartment Kitchen Layout
Tiny houses have become a popular trend in recent years, and with limited square footage, it's essential to have a well-designed and efficient kitchen layout. A tiny house kitchen design can incorporate elements from different layouts, such as a one-wall kitchen or a compact kitchen design. One of the key elements of a tiny house kitchen is maximizing vertical space. This can be achieved by using open shelving or hanging racks, as well as slim and compact appliances. It's also essential to create a designated workspace, such as a countertop or a table that can be folded against the wall when not in use. To make the most of a tiny house kitchen, it's also important to incorporate elements of design that create a sense of openness and flow. This can include using light and neutral colors, as well as natural light to make the space feel more expansive. By utilizing clever storage solutions and a well-designed layout, a tiny house kitchen can be both functional and aesthetically pleasing.10. Tiny House Kitchen Design
Maximizing Space: Small Kitchen Design Layouts That Work
/exciting-small-kitchen-ideas-1821197-hero-d00f516e2fbb4dcabb076ee9685e877a.jpg)
The Challenges of a Small Kitchen
 Very small kitchen design layouts
can be a daunting task for any homeowner. With limited space and numerous appliances and utensils to fit in, it can be challenging to create a functional and aesthetically pleasing kitchen. However, with the right strategies and
design
ideas, you can transform even the smallest of kitchens into a
beautiful
and efficient space.
Very small kitchen design layouts
can be a daunting task for any homeowner. With limited space and numerous appliances and utensils to fit in, it can be challenging to create a functional and aesthetically pleasing kitchen. However, with the right strategies and
design
ideas, you can transform even the smallest of kitchens into a
beautiful
and efficient space.
Start with a Plan
/Small_Kitchen_Ideas_SmallSpace.about.com-56a887095f9b58b7d0f314bb.jpg) The key to a successful
kitchen design
is careful planning. Before diving into any
layout
ideas, consider the shape and size of your kitchen and make a list of your must-have items. This will help you determine what can be included and what can be left out in order to maximize space. It's also important to consider the flow of your kitchen and how you will move around while cooking and preparing meals.
The key to a successful
kitchen design
is careful planning. Before diving into any
layout
ideas, consider the shape and size of your kitchen and make a list of your must-have items. This will help you determine what can be included and what can be left out in order to maximize space. It's also important to consider the flow of your kitchen and how you will move around while cooking and preparing meals.
Utilize Vertical Space
 In a small kitchen, every inch counts. Make use of
wall space
by installing shelves or racks to store items such as pots, pans, and spices. This not only frees up
counter space
but also adds a decorative touch to your kitchen. You can also hang utensils and cooking tools on hooks to keep them within reach while also creating a unique
design
element.
In a small kitchen, every inch counts. Make use of
wall space
by installing shelves or racks to store items such as pots, pans, and spices. This not only frees up
counter space
but also adds a decorative touch to your kitchen. You can also hang utensils and cooking tools on hooks to keep them within reach while also creating a unique
design
element.
Choose Multi-Functional Furniture
 When it comes to small kitchen
design layouts
,
multi-functional furniture
is a game-changer. Look for tables or islands that can double as both a
prep space
and a dining area. You can also opt for stools or chairs that can be tucked away when not in use to save space. Additionally, consider using a
rolling cart
as extra storage and a mobile surface for cooking and serving.
When it comes to small kitchen
design layouts
,
multi-functional furniture
is a game-changer. Look for tables or islands that can double as both a
prep space
and a dining area. You can also opt for stools or chairs that can be tucked away when not in use to save space. Additionally, consider using a
rolling cart
as extra storage and a mobile surface for cooking and serving.
Keep it Simple
 In a
small kitchen
, less is more. Avoid clutter by only keeping essential
appliances
and utensils on your
countertop
. Opt for sleek and functional designs to save space and create a more open feel. You can also use
light colors
and
mirrors
to visually expand the room and make it feel larger.
In a
small kitchen
, less is more. Avoid clutter by only keeping essential
appliances
and utensils on your
countertop
. Opt for sleek and functional designs to save space and create a more open feel. You can also use
light colors
and
mirrors
to visually expand the room and make it feel larger.
Get Creative with Storage
 There are endless possibilities when it comes to
storage solutions
for small kitchens. Install pull-out shelves or drawers in
cabinets
to make use of every inch of space. You can also add
organizational tools
such as
hanging baskets
or
under-shelf racks
to maximize storage in tight spaces. Don't be afraid to think outside the box and get creative with your storage solutions.
There are endless possibilities when it comes to
storage solutions
for small kitchens. Install pull-out shelves or drawers in
cabinets
to make use of every inch of space. You can also add
organizational tools
such as
hanging baskets
or
under-shelf racks
to maximize storage in tight spaces. Don't be afraid to think outside the box and get creative with your storage solutions.
Final Thoughts
 Small kitchen
design layouts
may seem like a challenge, but with the right approach and some creativity, you can make the most out of your space. By planning carefully, utilizing vertical space, choosing multi-functional furniture, keeping things simple, and getting creative with storage, you can create a
functional
,
organized
, and
stylish
kitchen that meets all your needs. With these tips in mind, you can transform your small kitchen into the heart of your home.
Small kitchen
design layouts
may seem like a challenge, but with the right approach and some creativity, you can make the most out of your space. By planning carefully, utilizing vertical space, choosing multi-functional furniture, keeping things simple, and getting creative with storage, you can create a
functional
,
organized
, and
stylish
kitchen that meets all your needs. With these tips in mind, you can transform your small kitchen into the heart of your home.







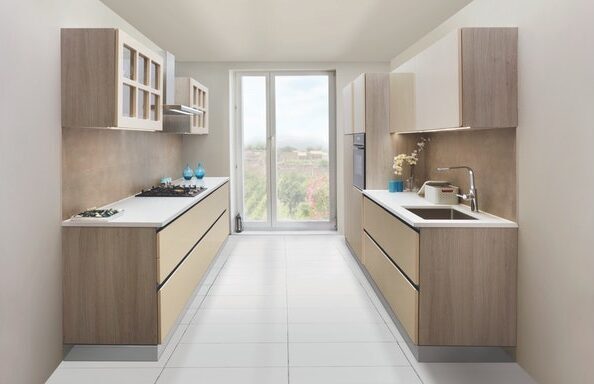






:max_bytes(150000):strip_icc()/sunlit-kitchen-interior-2-580329313-584d806b3df78c491e29d92c.jpg)






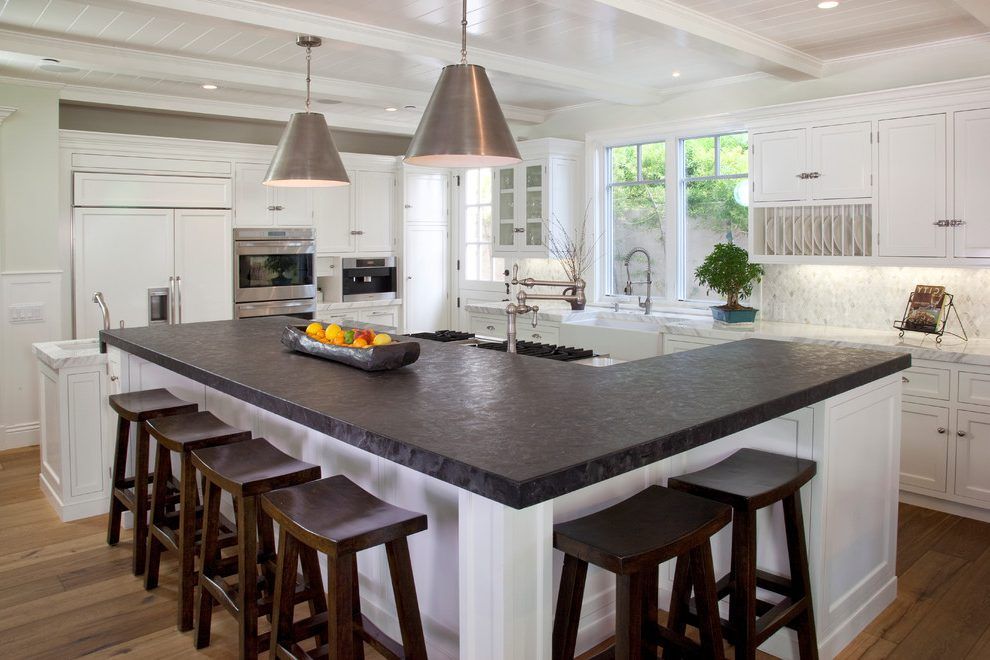




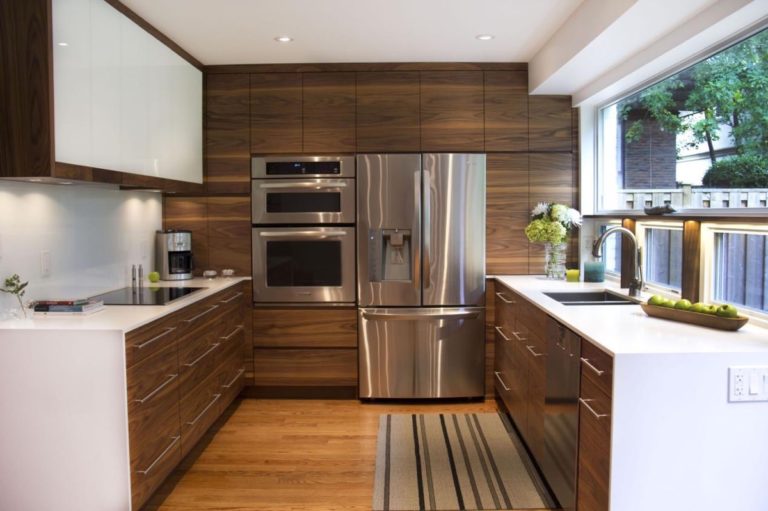




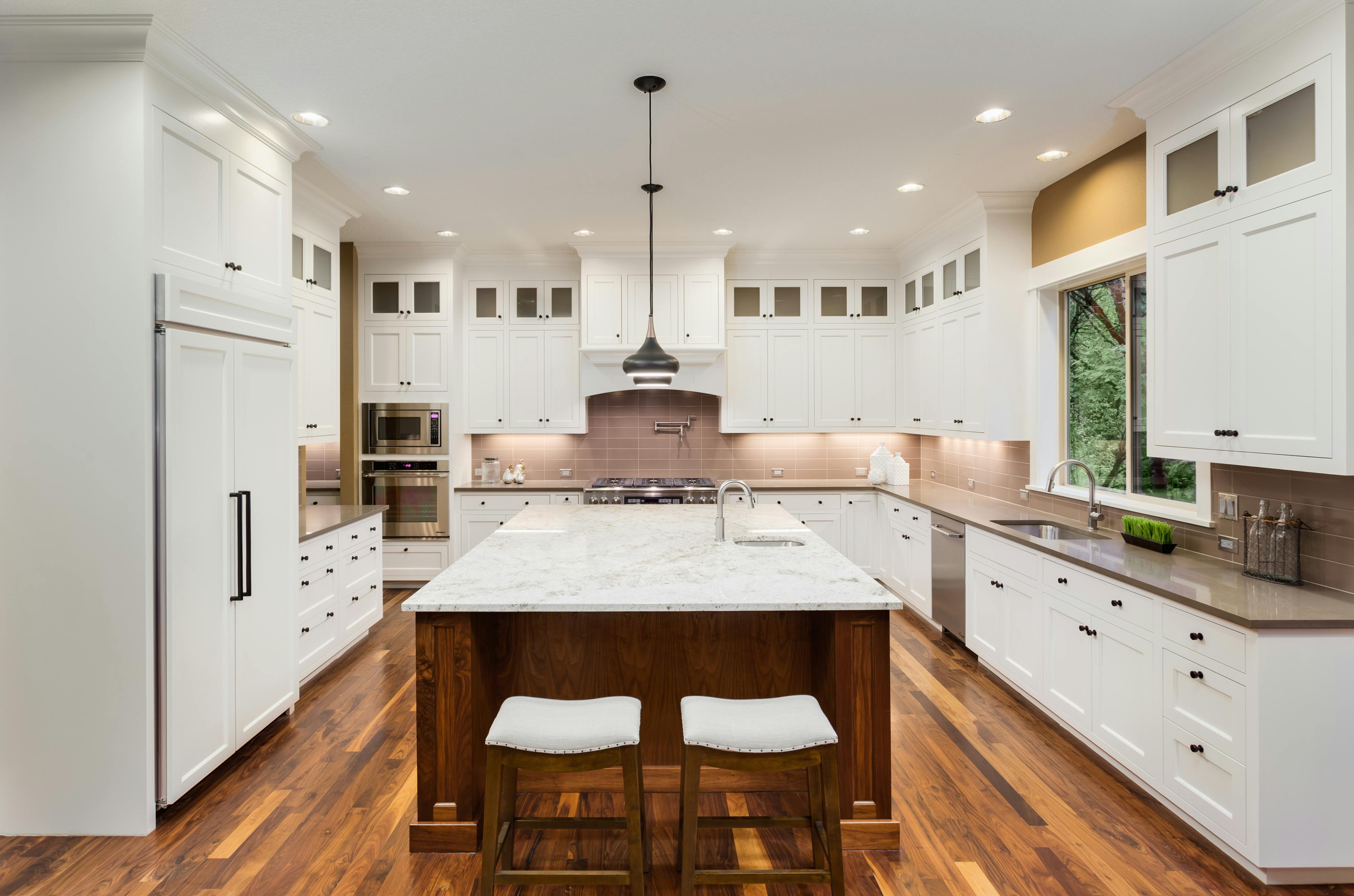
















:max_bytes(150000):strip_icc()/124326335_188747382870340_3659375709979967481_n-fedf67c7e13944949cad7a359d31292f.jpg)












:max_bytes(150000):strip_icc()/DesignWorks-0de9c744887641aea39f0a5f31a47dce.jpg)

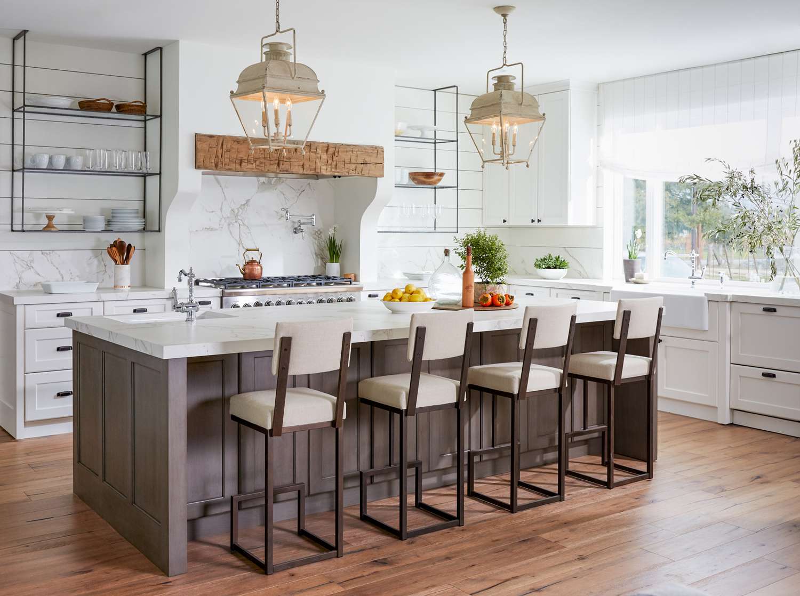
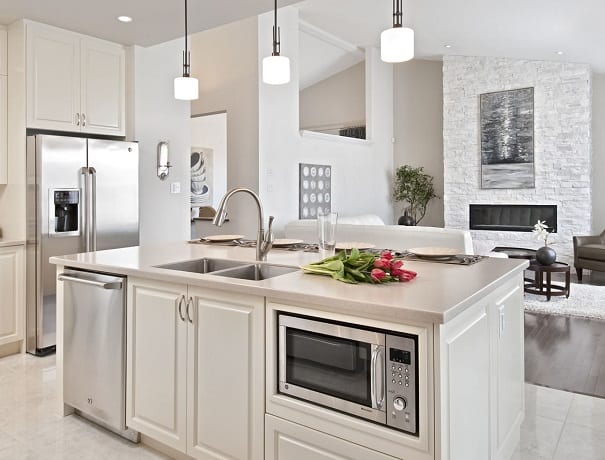
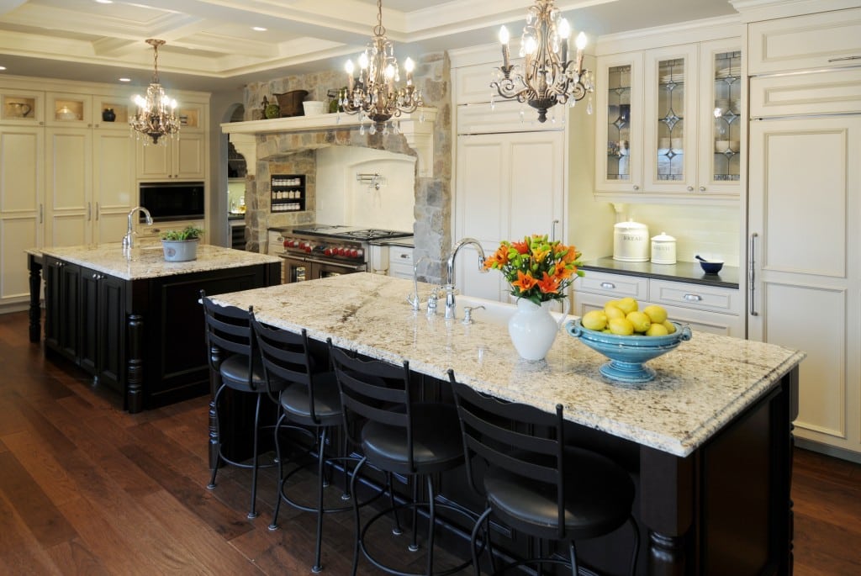






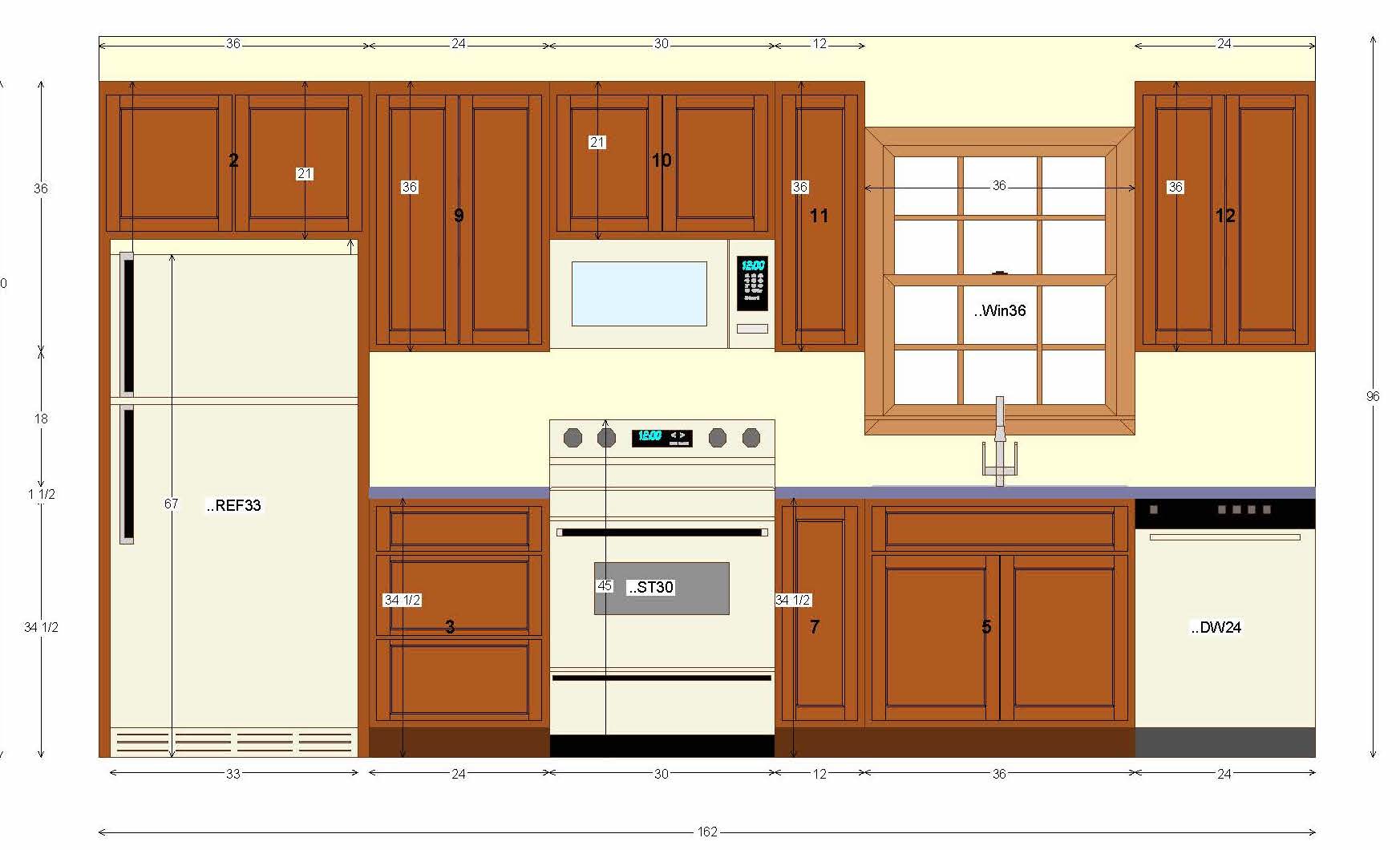









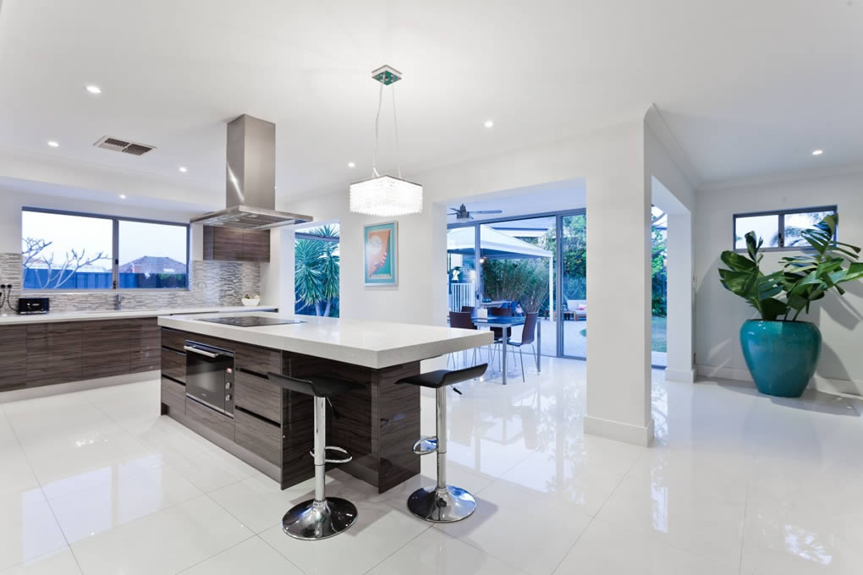


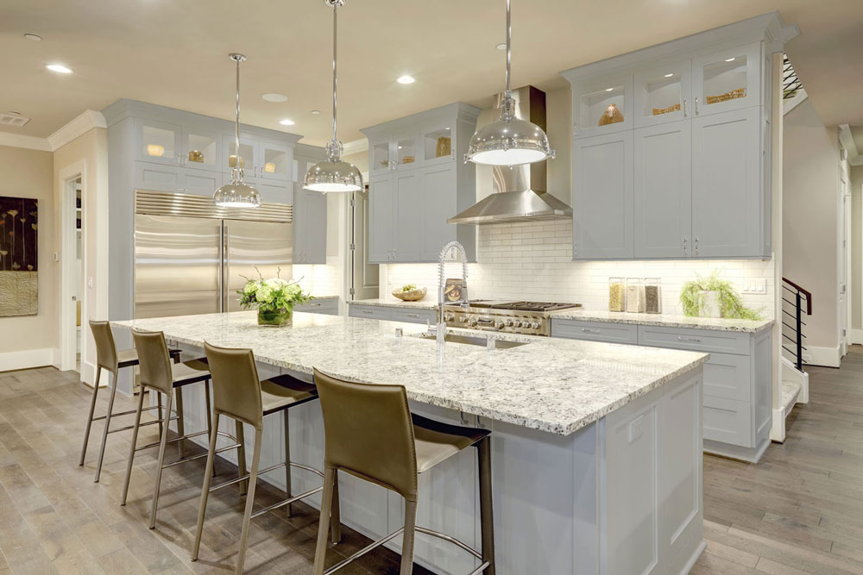
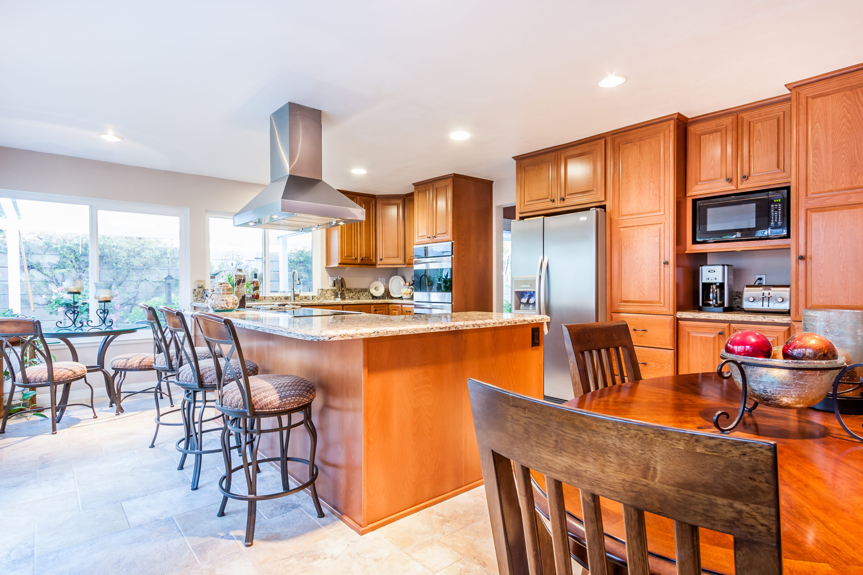




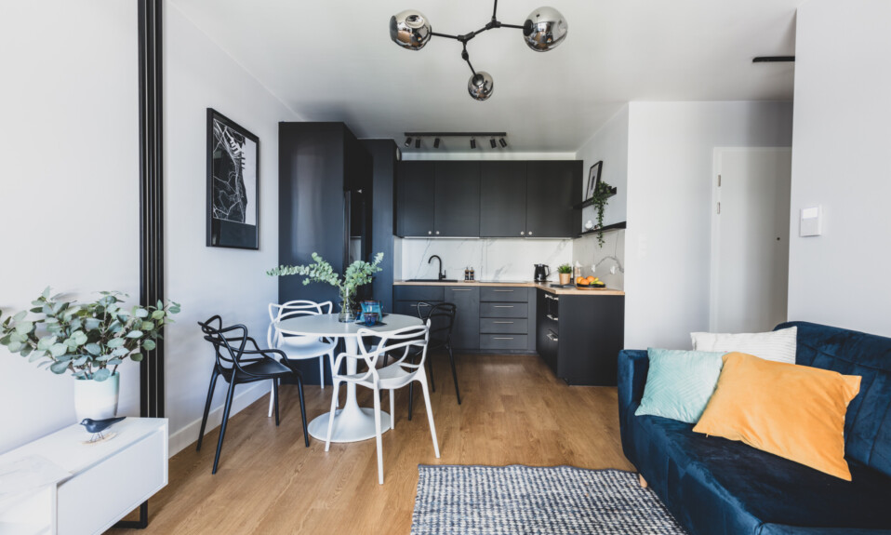




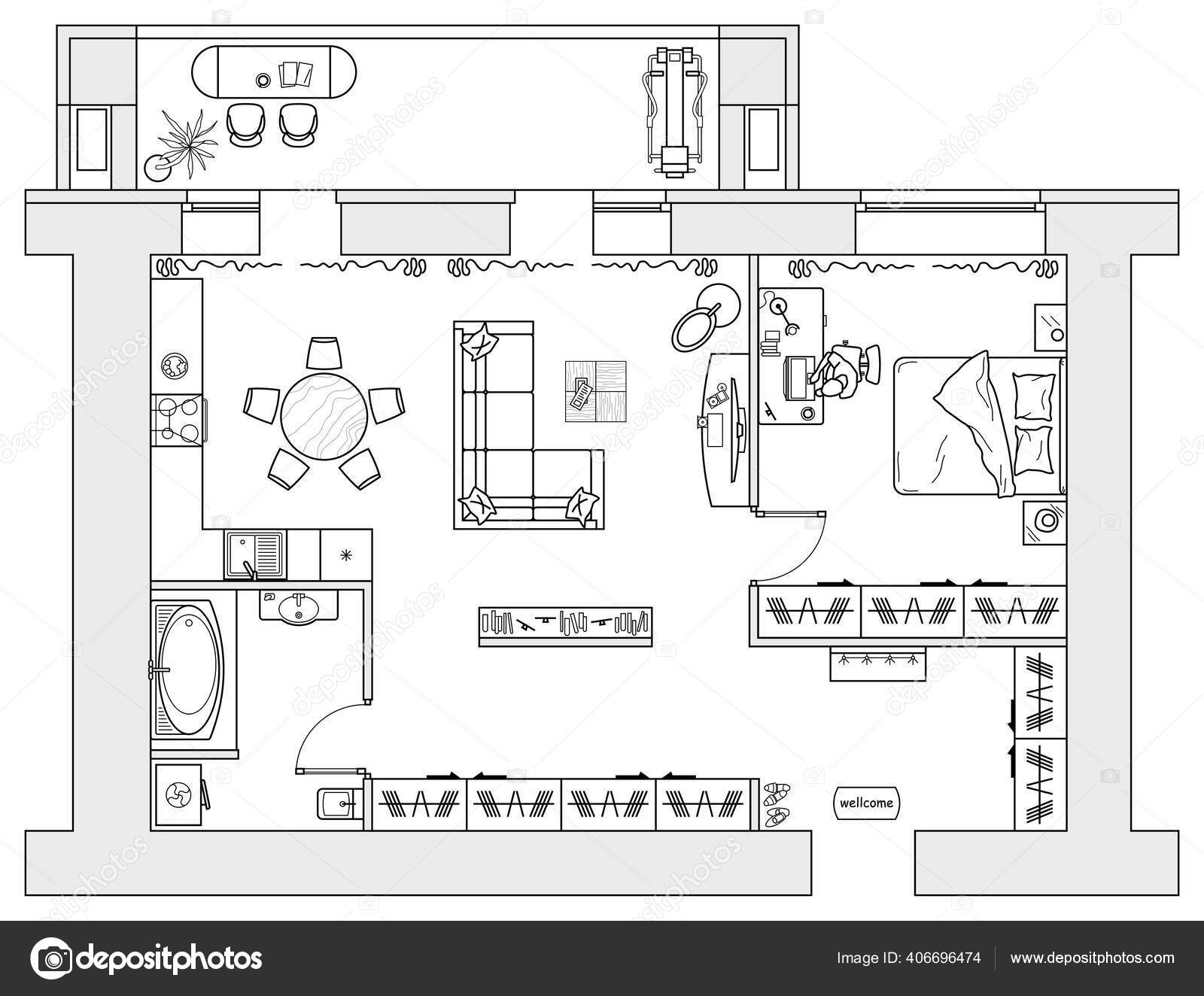






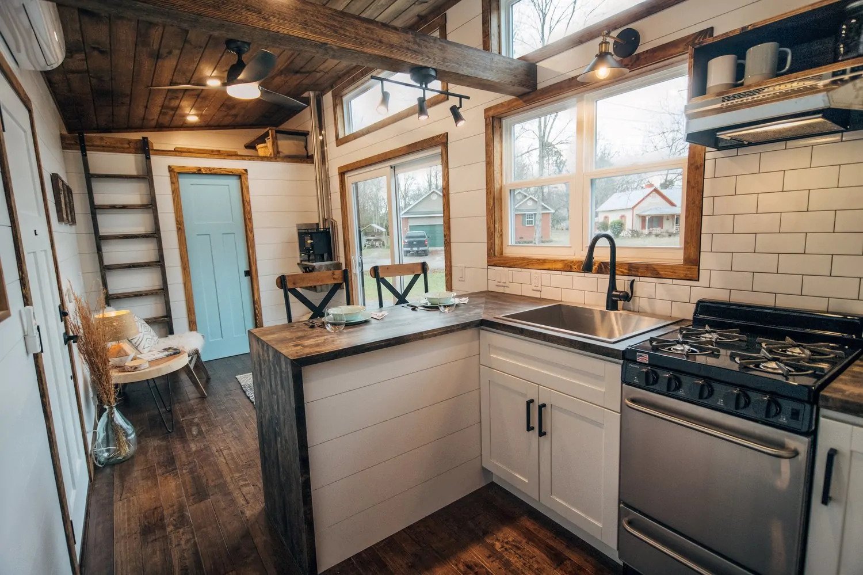

:max_bytes(150000):strip_icc()/PumphreyWeston-e986f79395c0463b9bde75cecd339413.jpg)
:max_bytes(150000):strip_icc()/exciting-small-kitchen-ideas-1821197-hero-d00f516e2fbb4dcabb076ee9685e877a.jpg)
