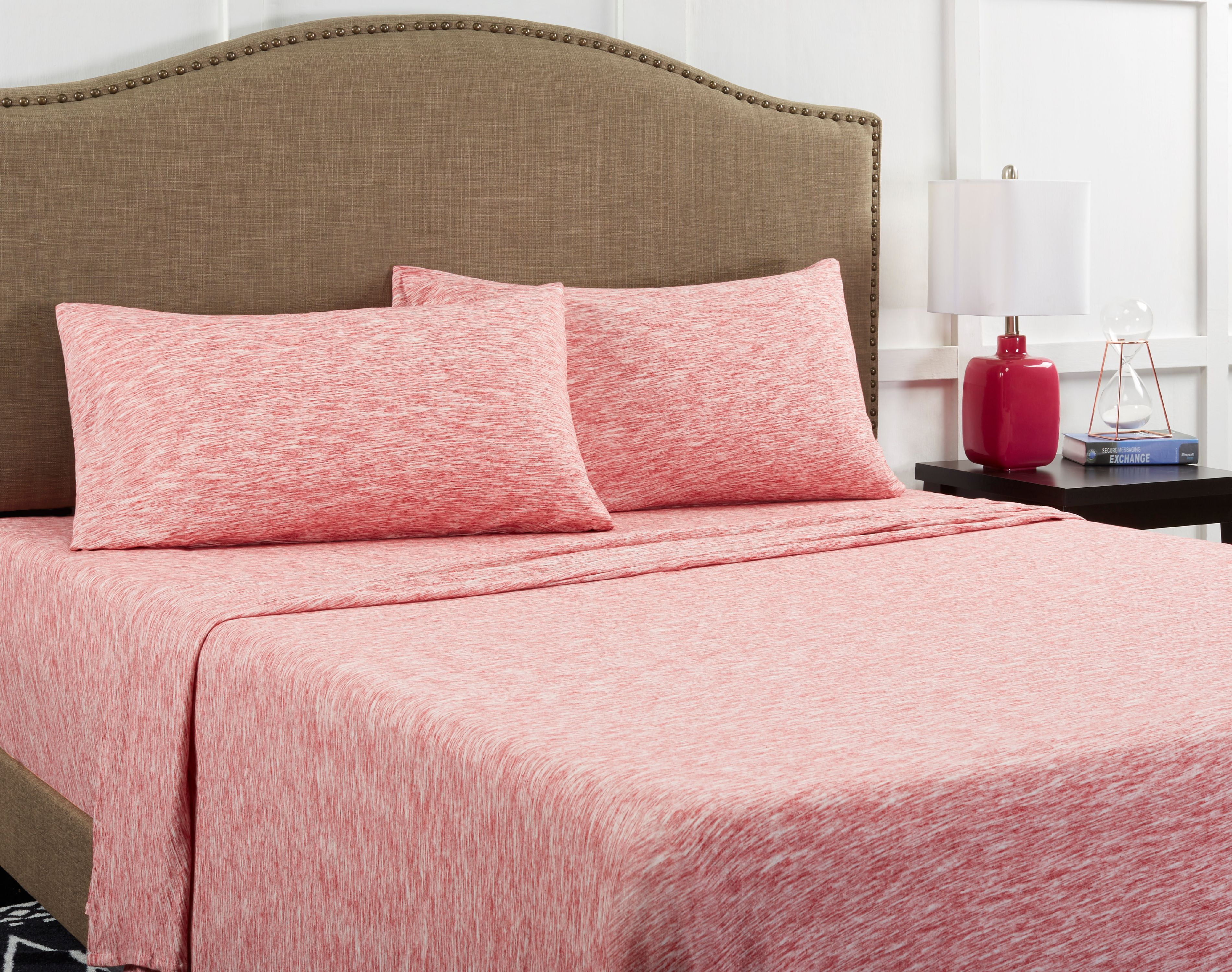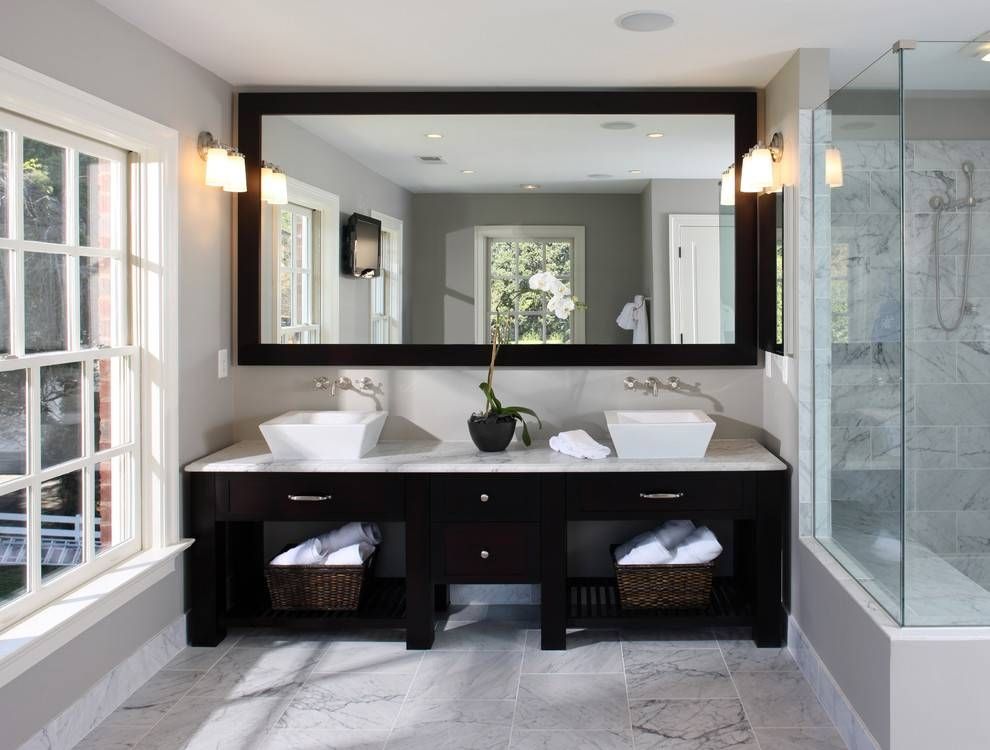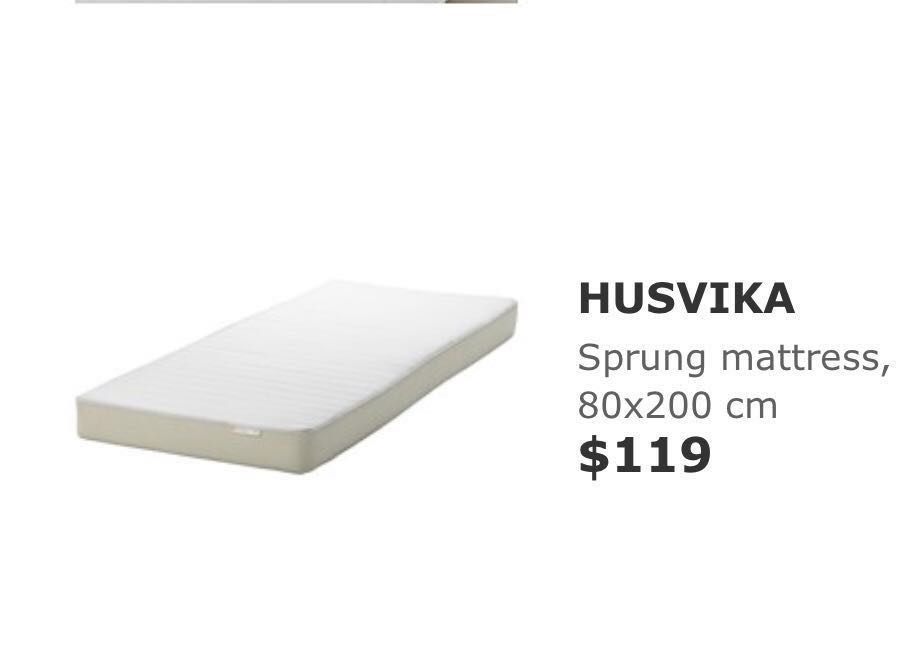Colonial house designs, also known as colonial revival styles, were intensely popular in the early 1900s. Drawing from the design of traditional English houses, this type of architecture emphasized symmetry and orderliness. Consisting of two stories, colonial designs often incorporate a simple gabled roof, classic brickwork, and tall rectangular windows. In some cases, builders include an open porch framed by pillars. Floor plans are typically arranged around a central hall.Two-Story Colonial House Design
Contemporary two-story houses embrace a wide range of modern design features, from flat roofs and minimalistic facades to large windows and open floor plans. Many feature a unique combination of traditional and modern elements, blending classic lines and proportions with up-to-date trends. Adding a modern twist to traditional architecture, these houses often feature large expanses of glass, bold façade treatments, and wood accents.Contemporary Two-Story House Design
Modern two-story houses are designed to be sleek, stylish, and low-maintenance. These houses often feature clean lines, hydraulic floors, and large windows, as well as unique accent pieces like large shards of monolithic stone. Floor plans are typically quite open, with kitchens, living rooms, and dining rooms on the lower level. Bedrooms are located on the upper level, designed with a focus on large expanses of space and natural light.Modern Two-Story House Design
Victorian-style houses are built to reflect the luxurious elegance of the 19th-century era. Popular during the Victorian era, these houses are known for ornately decorated exteriors that feature bay windows, turrets, and verandas. Interior features such as grand staircases, stained windowpanes, and intricately carved woodwork add to the aesthetic. Floor plans are often arranged around a central hall with parlors and dining rooms located next to one another.Victorian Two-Story House Design
Classic two-story houses, also called “classically inspired,” draw from a variety of traditional designs. Think of this style as a warm, cozy, and inviting mixture of various classic elements. From white picket fences to tall windows and wrap-around porches, these houses often feature a variety of attractive design elements such as outdoor seating, fireplaces, and sunrooms. Floor plans are typically centered around a central living space that opens to the rest of the house.Classic Two-Story House Design
Traditional two-story farmhouse designs combine classic good looks with charm and coziness. These houses are designed with a gracious, relaxed atmosphere in mind, usually featuring a wraparound porch, white exterior walls, and a steeply-pitched roof. Interior elements include separate informal and formal living areas, as well as a few cozy nooks for added privacy. Traditional farmhouse floor plans often feature a large open kitchen with a separate dining area.Traditional Two-Story Farmhouse Design
Traditional two-story cottage designs pay homage to the quaint cottages of old-time rural America. These houses typically feature a small footprint and cozy feel, along with simple detailing, neutral colors, and outdoor spaces. Windows are usually located in all directions, maximizing natural light. Lightweight wood-frame construction and simple floor plans add to the charm and make cottages easy to maintain.Traditional Two-Story Cottage Design
Traditional two-story Craftsman houses stand out for their unique combination of low-pitched roofs, wide porches, tapered columns, and deep eaves. In terms of decor, interior elements often include built-in benches, coffered ceilings, and ceramic tiles. Floor plans for these houses usually feature an open layout with distinct sections, such as a dining room, living room, and kitchen. Bedrooms are usually located on the upper level.Traditional Two-Story Craftsman House Design
The Tuscan two-story house design draws inspiration from the warmth and natural beauty of the Italian countryside. These houses are built with a focus on natural designs and organic materials, creating an inviting atmosphere both inside and out. Floor plans often feature pocket-sized bedrooms, exposed wooden beams, and large kitchens connected to a spacious living room. Exterior features might include red tile roofs, wrought-iron balconies, and graceful archways.Tuscan Two-Story House Design
Traditional two-story ranch houses have become widely popular in recent years, offering a simple, spacious layout that’s perfect for growing families. These houses typically feature an asymmetrical layout, with a large open living area at the center of the house. Bedrooms and bathrooms are usually located on the lower level, while the upper level consists of an expansive great room and a balcony overlooking the backyard. A covered porch and rustic exterior add to the charm.Traditional Two-Story Ranch House Design
The Appeal of the Traditional 2-Story House Design

The traditional two-story house form offers numerous benefits in terms of design, space, and money. In fact, two-story home plans have been popular for centuries. Perfect for families, couples, or singles, the advantages of the two-story house are hard to ignore. From increased curb appeal to the simple physics of the two-story interior, here are 7 great benefits of house design in a two-story house.
1. Increased Curb Appeal

The classic facade of a two-story house is often sought after by buyers and renters. The symmetrical design, usually featuring walls of windows, an upsized balcony, and two gables, is a timeless design that never goes out of style. The vertical nature of the two-story home can also make a great statement from the outside, giving your home the classic appearance that is the hallmark of any two-story house.
2. Maximize On Lot Space

Unlike single-story or split-level designs, two-story homes take up a lot less grounds space . As only one half is above ground, the house can still look grand but need only a fraction of the total lot space often needed for a single-story. This is why two-story houses are the choice for many urban dwellings or development projects. Not having to build multiple stories also means it can be cheaper to build up.
3. Economical Square Footage

Two-story house plans are more economical in terms of construction costs . Building up rather than out reduces the amount of foundations and roofing, as well as other materials needed, making the square footage of two-story homes overall more affordable than a one-story house.
4. Create Spacious Rooms

It stands to reason that the higher ceilings of two-story homes would lead to more spacious rooms. If you typically dread feeling uninspired in your home, a two-story design can help you enjoy the space more. With a longer vertical space, you can add more unique design features above the eight-foot-tall wall—such as area rugs, arches for skylights, and bookshelves to create a beautiful and inviting interior.













































































































