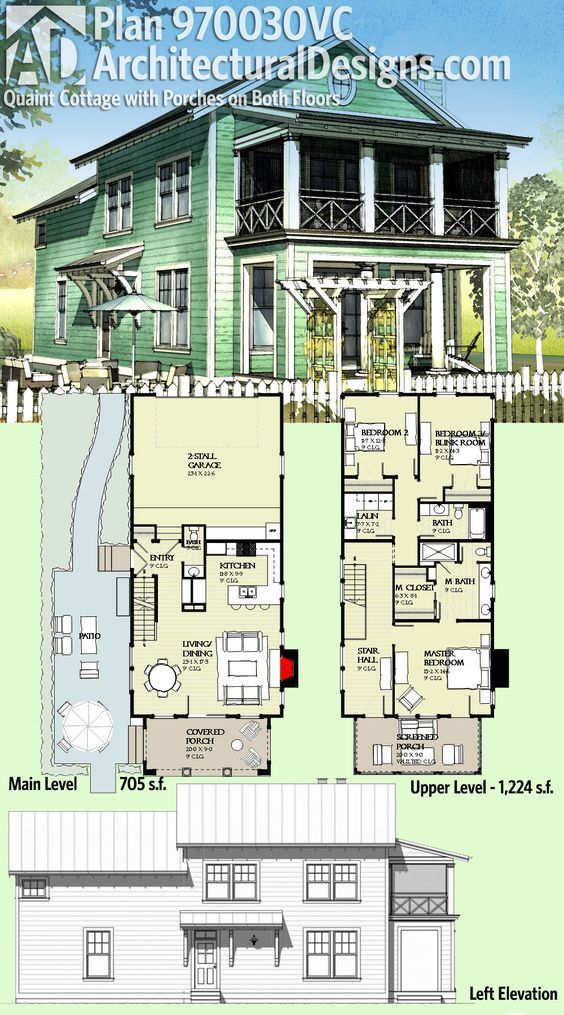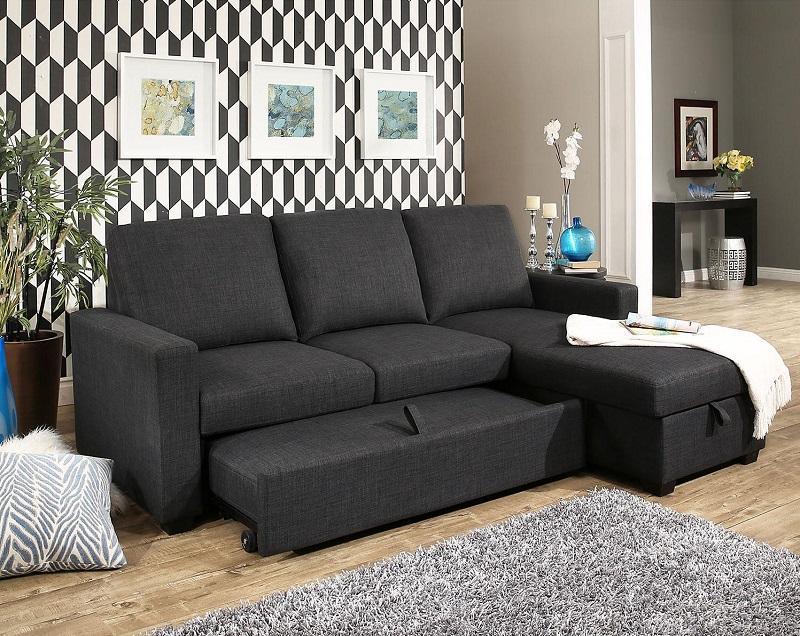For homeowners looking for modern boardwalk house plans for their narrow lots, no design is better suited than this two- to three-bedroom model. With an eye-catching shape and design, the plan maximizes indoor and outdoor living areas with spacious rooms and plenty of windows for an abundance of natural light. The covered porch, decks, and balconies lend an inviting air to the home and are perfect for outdoor entertaining. Inside, everything flows freely, offering the homeowner plenty of possible furniture configurations and designs.Modern Boardwalk House Plan for Narrow Lots (2-3 Bedrooms)
This narrow lot Craftsman home plan is the perfect solution for homeowners looking for a unique and beautiful plan that incorporates stunning views. Floor-to-ceiling windows and the huge wrap-around deck provide the perfect opportunity for homeowners to embrace the outdoors, while the large open kitchen is ideal for cooking and food-forward entertaining. The two bedrooms offer the perfect home for retirees or small families. The unique and attractive design creates an attractive and cozy atmosphere that fits the landscape around it.Narrow Lot Craftsman Home Plan for a View Lot
This boardwalk cottage house plan offers plenty of space and a few creative additions to make life for homeowners living on a narrow lot easier. With two bedrooms, a spacious kitchen, and plenty of outdoor living space, this cottage plan really makes the most of its limited space. The gabled porch adds the perfect touch of charm to the exterior of the home, while the light-filled interior of this plan is ideal for downsizing or just creating a comfortable and cozy atmosphere.Boardwalk Cottage House Plan with Narrow lot Option
This beach-style boardwalk house plan is the perfect escape from ordinary home construction. Ideal for a narrow lot, this two-bedroom plan offers plenty of modern touches, such as the vaulted ceiling and the two generously sized balconies. The beam detailing and board and batten siding create a warmth and beauty that can’t be found in other plans. Inside, the open concept floor plan allows homeowners to make the most of the natural light while still incorporating attractive furniture arrangements in the spacious living areas.Beach-Style Boardwalk House Plan for Narrow Lot
This Mediterranean-style boardwalk house plan is the perfect solution for homeowners searching for a modern design that fits their narrow lot. The open concept layout allows the outdoor living to flow seamlessly into the interior, offering plenty of natural light and plenty of living space. The expansive windows, unique roofline, and balcony provide the perfect outdoor spot for relaxation and outdoor entertaining. Inside, the bedrooms provide plenty of space for both work and play, while the kitchen and living area offer plenty of space for cooking and entertaining.Mediterranean Boardwalk House Plan for Narrow Lot
This coastal boardwalk house plan is perfectly suited for homeowners looking to bring modern style to their narrow lot. Featuring an open concept layout, numerous outdoor living areas, and two bedrooms, this plan offers plenty of space to create the perfect atmosphere. Expansive windows offer stunning views of the outdoors and plenty of natural lighting. The layout encourages easy entertaining from the front porch to the large covered balcony in the back, creating an inviting atmosphere in any season.Coastal Boardwalk House Plan for Narrow Lot
This boardwalk cottage house plan offers plenty of options for those living on a narrow lot. Featuring two bedrooms, the two-level design capitalizes on outdoor living with generous balconies, porches, and decks. There is also plenty of space inside for living and entertaining with the large kitchen and living areas. This plan has plenty of Southern charm with its gabled roofs, shingle siding, and stone accents and is the perfect escape for those looking for a cozy atmosphere on their property.Boardwalk Cottage House Plan for Narrow Lot
Modern but not stark, this modern boardwalk house plan is a great solution for those living on a narrow lot. With spacious bedrooms and bathrooms, the plan provides plenty of comfortable living space that is also low-maintenance. The two levels offer plenty of privacy, while the outdoor living areas offer plenty of opportunity for entertaining. Easy to customize for a personal touch, this plan is a great option for any homebuilder looking for a stylish and unique design.Modern Boardwalk House Plan for Narrow Lot
This vacation boardwalk house plan is perfect for those looking to create the perfect summer getaway on a narrow lot. With amazing outdoor living possibilities across the two levels, the home brings the outdoors in with large windows and several covered decks. Inside, two bedrooms are separated into distinct areas, providing a sense of privacy as well as ample living space. Classic details such as shingle siding and windows with shutters add charm while preserving a sense of easy elegance.Vacation Boardwalk House Plan for Narrow Lot
For those searching for boardwalk home plans with narrow lot house designs, look no further than this stunning two-bedroom plan. The angled roof pitches and sharp angles create a modern yet cozy atmosphere both outside and in. The expansive living areas and two bedrooms offer plenty of space for entertainment and relaxation. With large windows and two outdoor living spaces, this vacation-style plan offers plenty of opportunity for relaxation and entertaining in one of the most trendy design styles.Boardwalk Home Plans with Narrow Lot House Designs
The Boardwalk House Plan For Narrow Lot: Maximizing Space In Style

This house plan is designed to efficiently use space and make the most out of a narrow lot . It has a balanced, open living floor plan that allows for efficient furniture arrangements localizing movement within the living areas of the house. This design allows for maximizing the lot coverage to limit setbacks and obtain maximum square footage .
The house features an outdoor living space located off the kitchen for entertaining. With a wraparound porch on two sides and a covered patio off the kitchen, this space offers plenty of options for outdoor parties and gatherings. By extending the living area outdoors, the narrow lot becomes almost twice its normal size, allowing more activities for the whole family.
Positioning of Additional Rooms for Privacy

The flexible design of the Boardwalk house plan also allows for more private rooms to be added. Positioning of private rooms such as a home office or an extra bedroom can be easily added by partitioning the living room. This additional space can be beneficial for those looking for private space away from the living area.
Open Layout for Large Cozy Feel

The open floor plan gives the living room a large and cozy feel. This creates a cheerful atmosphere perfect for of family time or entertaining. The great room includes the kitchen, dining, and living room, maximizing every inch of the narrow lot . With the combination of these different areas, the house can feel spacious despite its size.



















































































