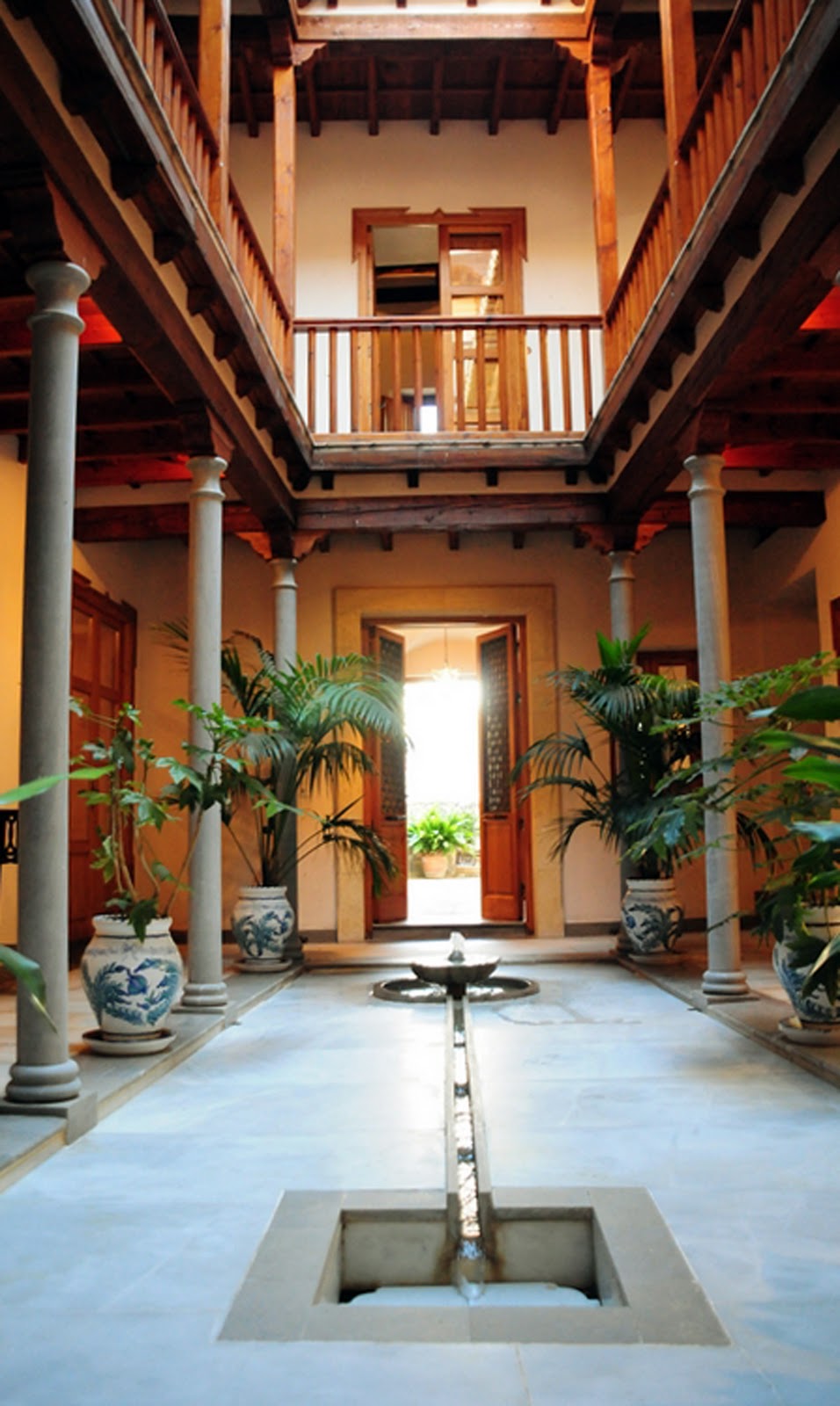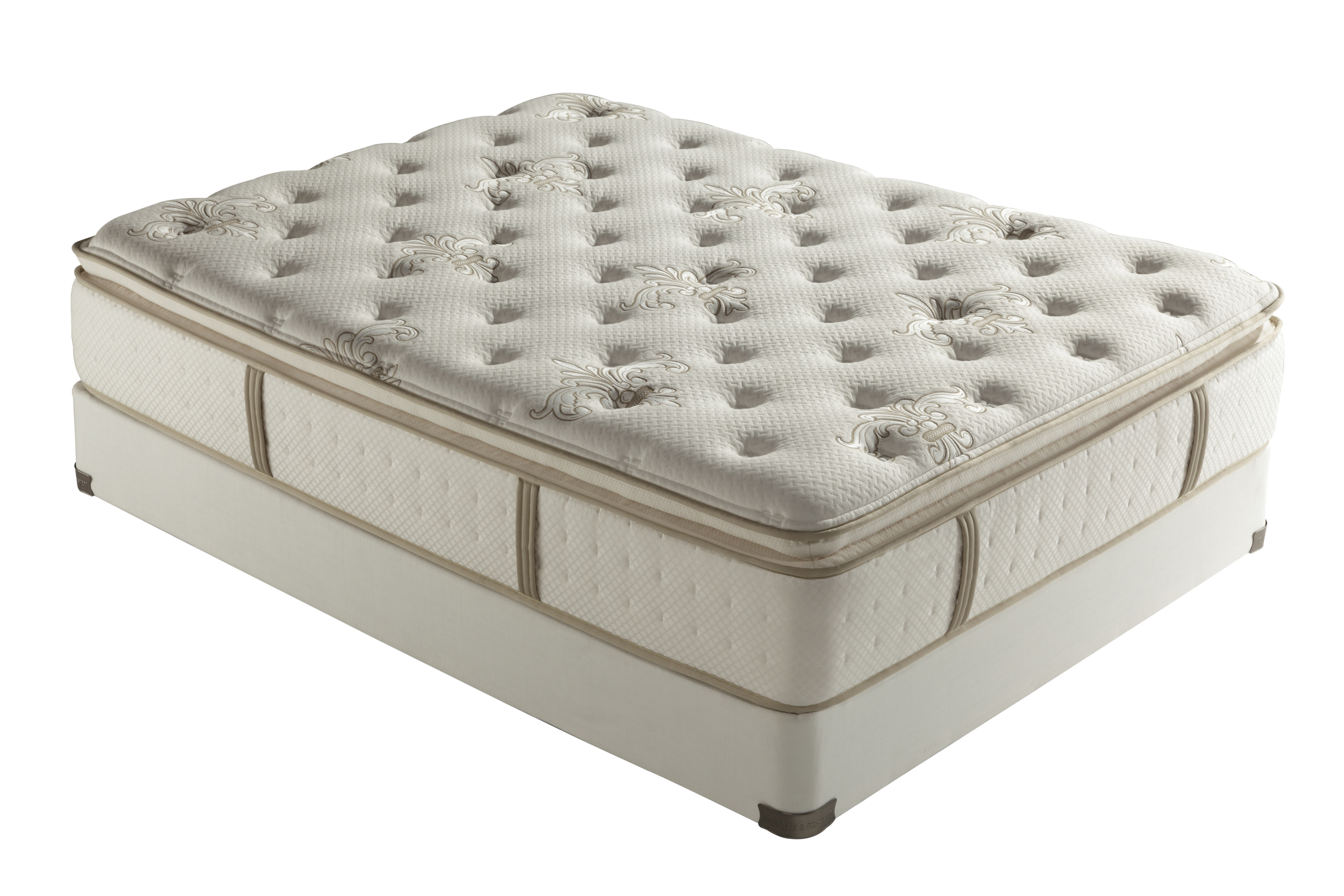The South Indian courtyard house has been a staple of architecture for decades. These traditional designs often offer the most optimal use of space and materials available in an area. Courtyard houses feature a central room enclosed by walls, along with a series of rooms and alcoves for sleeping, dining, living, and recreational purposes. They’re traditionally built with one or two stories, depending on the size of the family. Because of their geometric shape, those with courtyards tend to be quite energy efficient. Designers can work with south Indian courtyard houses to create both classic and modern designs that cater to a range of budgets. The traditional South Indian house design often stacks piled-brick walls to create shapes that can be split into rectangles, hexagons, parallelograms and trapezoids. Other materials like mud and stone are a common option to build walls and courtyards. To combat the monotony of the rectangular shapes, some builders may even introduce circular or arched designs into their vernacular South Indian house designs. Common features of South Indian courtyard houses include beautiful carved woodwork, open courtyards featuring a central water fountain, and intricate ornamental door and window frames. For those looking for something more contemporary, modern South Indian house designs can incorporate features such as glass walls, contemporary artwork, and mid- or high-end furniture.Striking pieces like glass-walled gazebos and patios bring in the elements of nature, while remaining separate from the living space. Some homeowners may even choose to build completely glass-enclosed rooms for their living or family rooms, bringing in maximum amounts of natural light, while maintaining their privacy. Meanwhile, for those situated along the coast, coastal South Indian house designs are ideal. This style is particularly popular in seaside areas of Tamil Nadu, where the sand and surf are within easy reach. Homeowners near the beach may opt to place their courtyards closer to the beach itself, or even construct bigger second-story balconies or terraces that offer a sweeping view of the ocean. Beach houses often incorporate Balcony railings or terraces, large glass windows, and lots of plants to create a more beachy atmosphere. For those looking for something different, contemporary South Indian house designs are an excellent choice. These houses often emphasize modern living, combining the best of old and new. As newer, cheaper materials become more commonly available, these houses often include features such as minimalist photography walls, exposed brick walls combined with sleek metal fixtures, polished flooring with rustic wood floors, and minimalistic furniture pieces that pair well with the overall architecture. This allows the homeowner to make a statement while simultaneously ensuring that their house is cohesive and comfortable. Homes in Kerala are known for a different style of architecture. Kerala South Indian house designs incorporate features such as long curved walls and brass hardware, along with white marble floors. The roofs tend to be slightly steeper than the roofs in other parts of southern India as well, allowing for a better flow of air that can help to keep the interior cool during monsoon season. The central courtyard feature of traditional Kerala houses is important here too, as it allows the air to flow freely from the center of the home. This not only improves air circulation, but it also allows for natural light to penetrate the interior. Not everyone has the luxury of a mansion-style home in India. Some people just need a basic place to lay their heads at night. Fortunately, there are many budget South Indian house designs available. Smaller homes still have the ability to feature a central courtyard, especially if the homeowner is looking for a traditional house. To save money, some homeowners opt to use brick and mud instead of centered poured concrete. Low-cost or recycled materials can also be used to create beautiful details on budget homes, such as metal lattice work or paintings. Another modern twist which has been gaining traction in the south Indian architecture scene is the Modern Eclectic South Indian house designs. This style combines traditional Indian features such as open courtyards and carved doorways with modern design, making it perfect for those with a taste for the unique. Modern eclectic homes often feature plenty of colors, grand entrances, and large open floor plans that open to the outdoor environment. Boasting influences from Eastern and Western design, modern eclectic houses often incorporate glass or metal walls, geometric shapes, and modern furniture. Living surrounded by nature is an attractive thing for many people, and that’s why terrace South Indian house designs are offered throughout India. These homes feature large terraces, balconies, and rooftops that give breathtaking views of tropical rainforests or rolling hills. Terrace houses are often positioned to take full advantage of the acres of lush vegetation and the natural elements of the area. They incorporate floor-to-ceiling glass walls, large courtyards, and various levels of decks with seating. Finally, those living in certain parts of southern India may also opt for regional South Indian house designs. These homes feature the traditional aesthetics of the region such as long, curved walls, high-pitched roofs, and lots of reclaimed wood furniture. Regional houses also use local building materials such as coconut wood, red brick, and palm fronds, usually seen as accent details. Decorated with items found in the area, these house designs offer a warm and traditional atmosphere, perfect for those looking for an authentic style.South Indian Courtyard House Designs
Elements of South Indian House Design
 South Indian home designs stand out due to the combination of Islamic and Dravidian influences. Part of the beauty of these homes lies in the unique craftsmanship; including intricate carvings, detailed arches, and embellished columns. These elements can be seen in every aspect of the design, from the use of traditional building materials to the intricate detailing of the exteriors and interiors of the home.
One of the defining characteristics of South Indian house design is the shikara, a multi-layered tower that provides an impressive focal point to the whole design. The shikara is often home to a variety of sculptures, including gods and goddesses or images of local folklore. This motif commonly is carried into the interiors too, with colorful carved teakwood ceilings and intricate wooden screens.
In a South Indian home there is always an abundance of natural elements, such as courtyards and patios, as well as large verandahs designed to let air and natural light in. This creates an atmosphere of peacefulness and unique serenity.
The interior of a South Indian home is often divided into small individual spaces, each with a defined purpose and decorated with traditional artwork. Large windows, arches and doorways create a sense of seamless connection between the interior and exterior environments. Many of the traditional design features are integrated in modern day designs, such as the placement of wooden furniture and use of local fabrics and colors.
The ultimate goal of South Indian house design is to create a harmonious balance between the internal and external environment. With careful consideration for traditional motifs and modern structural elements, South Indian houses are truly unique works of art.
South Indian home designs stand out due to the combination of Islamic and Dravidian influences. Part of the beauty of these homes lies in the unique craftsmanship; including intricate carvings, detailed arches, and embellished columns. These elements can be seen in every aspect of the design, from the use of traditional building materials to the intricate detailing of the exteriors and interiors of the home.
One of the defining characteristics of South Indian house design is the shikara, a multi-layered tower that provides an impressive focal point to the whole design. The shikara is often home to a variety of sculptures, including gods and goddesses or images of local folklore. This motif commonly is carried into the interiors too, with colorful carved teakwood ceilings and intricate wooden screens.
In a South Indian home there is always an abundance of natural elements, such as courtyards and patios, as well as large verandahs designed to let air and natural light in. This creates an atmosphere of peacefulness and unique serenity.
The interior of a South Indian home is often divided into small individual spaces, each with a defined purpose and decorated with traditional artwork. Large windows, arches and doorways create a sense of seamless connection between the interior and exterior environments. Many of the traditional design features are integrated in modern day designs, such as the placement of wooden furniture and use of local fabrics and colors.
The ultimate goal of South Indian house design is to create a harmonious balance between the internal and external environment. With careful consideration for traditional motifs and modern structural elements, South Indian houses are truly unique works of art.

















