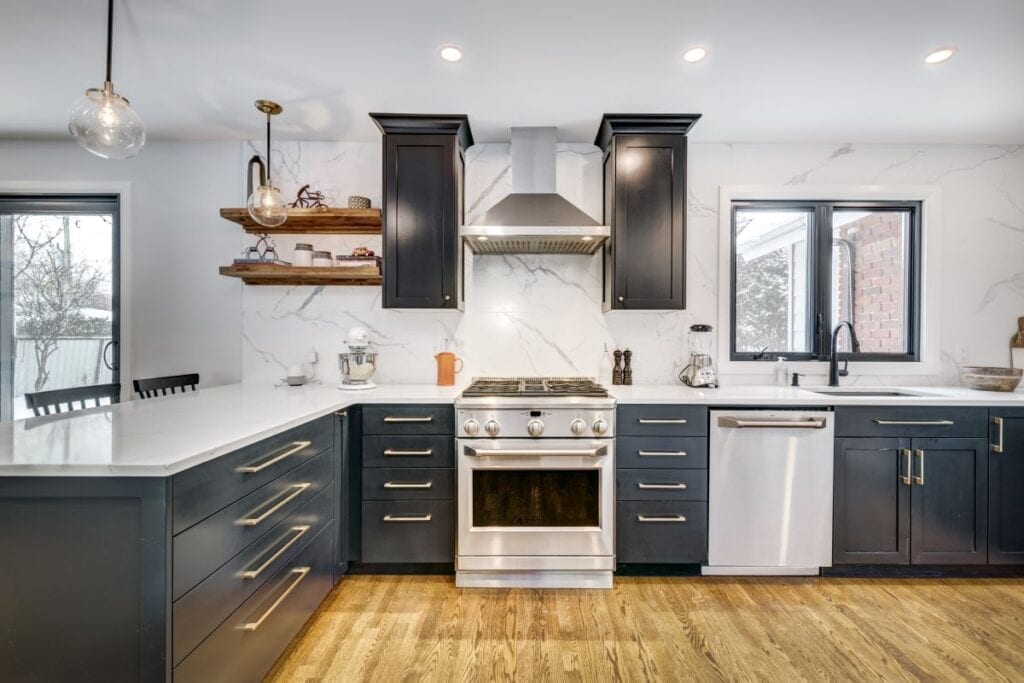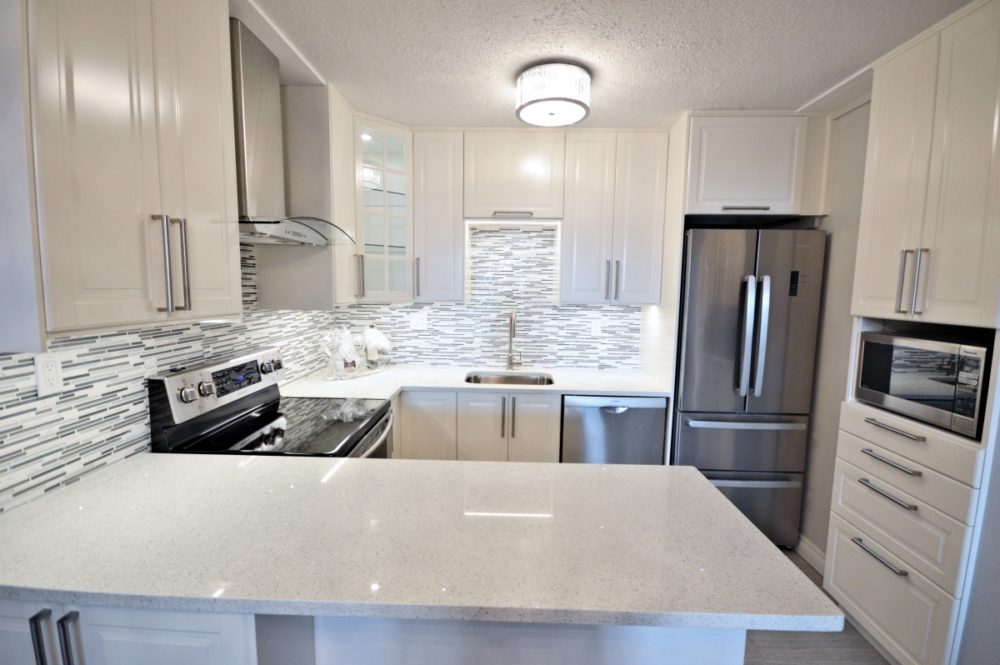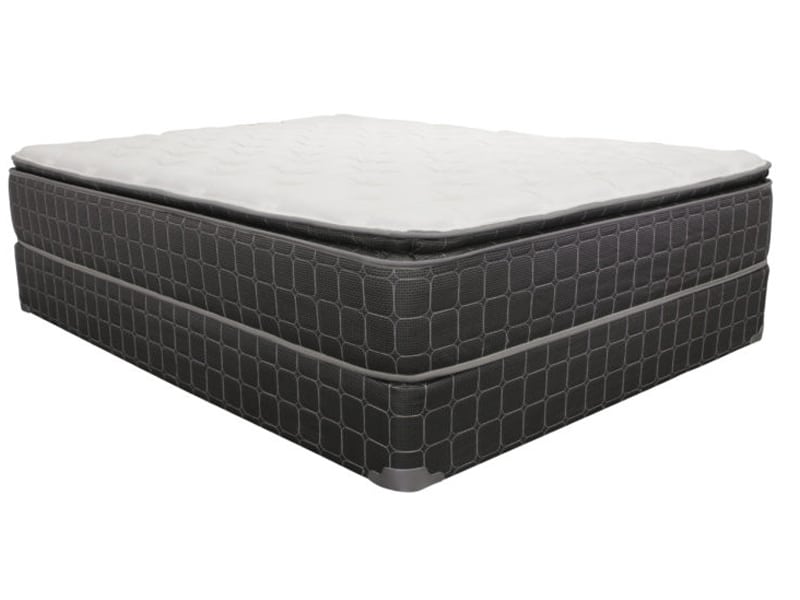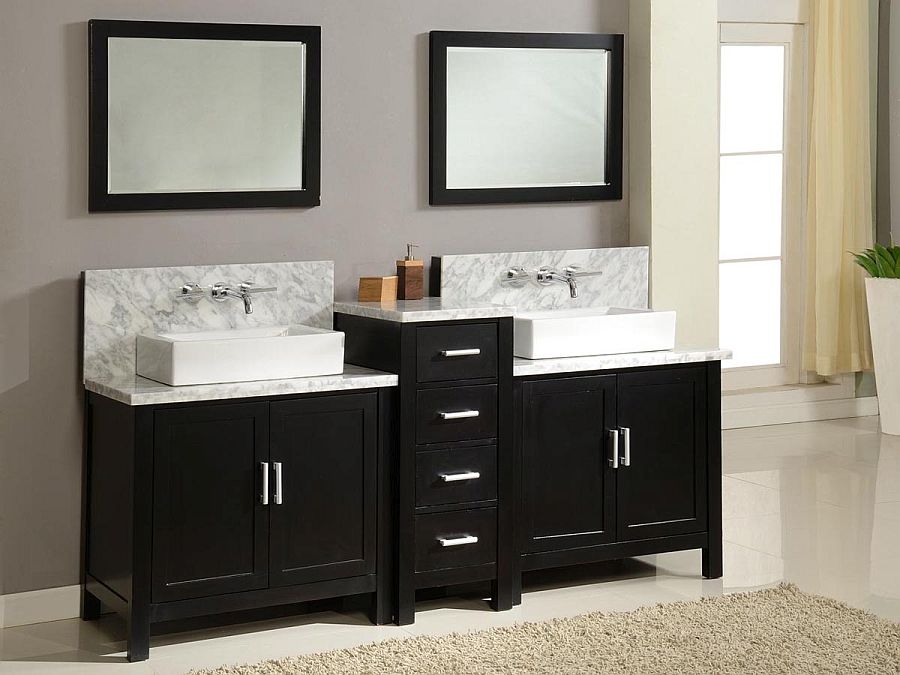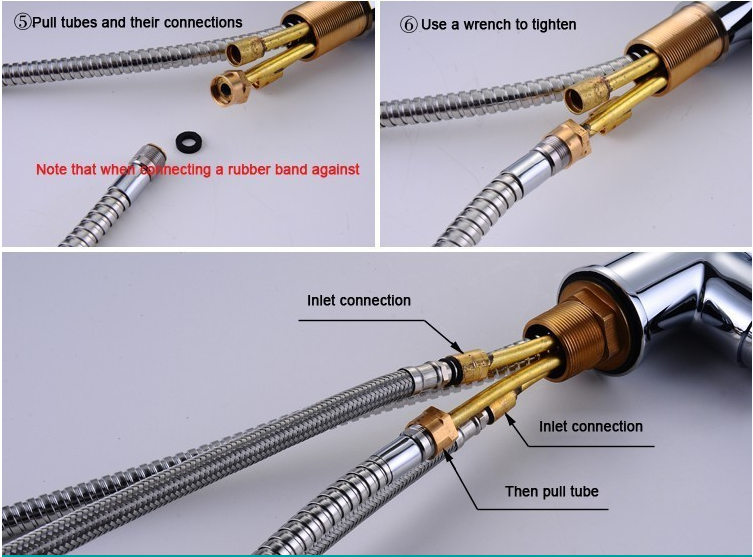When it comes to designing a small kitchen, every inch of space counts. To make the most out of your limited space, consider these space-saving kitchen design ideas. First, think vertical. Utilize the walls by installing shelves or hanging pots and pans. This will free up valuable counter space and make your kitchen feel more open and airy. Next, opt for multi-functional furniture. Look for pieces that can serve multiple purposes, such as a kitchen island with built-in storage or a foldable dining table that can also be used as a prep area. Maximize storage space by using the insides of cabinets and drawers. Install pull-out shelves and organizers to make the most of every nook and cranny. Finally, keep it clutter-free. In a small kitchen, clutter can quickly make the space feel even smaller. Keep counters clear and only display essential items to maintain a sense of spaciousness.1. Space-saving kitchen design ideas
In a small kitchen, storage is key. But that doesn't mean you have to sacrifice style for functionality. Get creative with your storage solutions to add both practicality and a personal touch to your small kitchen. Use your walls as a canvas for storage. Install pegboards, magnetic knife strips, or hanging racks to keep frequently used items within reach. Think outside the box when it comes to storage options. For example, use mason jars to store utensils or hang a shoe organizer on the back of your pantry door for extra storage space. Maximize cabinet space by using risers, stackable shelves, and door organizers. This will help you fit more items in your cabinets without taking up too much space. Lastly, get creative with your furniture. Look for tables or benches with built-in storage, use a bookshelf as a pantry, or invest in a kitchen cart with shelves and drawers for added storage options.2. Creative storage solutions for small kitchens
Designing a compact kitchen can be challenging, but with the right tips and tricks, you can make the most out of your limited space. Choose a lighter color palette for your kitchen to make it feel more open and spacious. Lighter colors reflect more light, giving the illusion of a larger space. Opt for smaller appliances to save on space. Look for compact versions of your essential kitchen appliances, such as a mini-fridge or a slim dishwasher. Incorporate natural light into your kitchen design. Natural light can make a small space feel bigger and more inviting. Consider installing a skylight or adding more windows to brighten up your kitchen. Lastly, keep it simple. Don't overcrowd your compact kitchen with unnecessary items. Stick to the essentials and find creative ways to store them to maintain a clutter-free space.3. Compact kitchen design tips
With limited space, it's essential to maximize every inch of your small kitchen. Here are some tips to help you make the most out of your space. Utilize the backsplash for storage by installing shelves or magnetic strips to hold spices and kitchen tools. Invest in stackable and collapsible items such as mixing bowls, measuring cups, and even furniture. This will help you save on space when not in use. Consider built-in appliances to save on counter and floor space. Built-in ovens, microwaves, and refrigerators can help streamline your kitchen's design and free up valuable space. Lastly, get creative with your layout. Consider unconventional layouts, such as a galley kitchen or an L-shaped design, to make the most out of your small kitchen's limited space.4. Maximizing space in a small kitchen
When it comes to designing a small kitchen, the layout is crucial. Here are some layout ideas to help you make the most out of your space. U-shaped layout: This layout is ideal for small kitchens as it provides ample counter and storage space while keeping everything within reach. Galley layout: A galley kitchen is a narrow space with two parallel walls. This layout is perfect for small kitchens as it maximizes space and allows for an efficient workflow. L-shaped layout: An L-shaped kitchen utilizes two adjacent walls and provides plenty of counter space while keeping the kitchen open and airy. Island layout: If you have enough space, consider adding a kitchen island for extra counter space and storage. You can even incorporate a dining area into the island for a multi-functional space.5. Small kitchen layout ideas
Organizing a tiny kitchen can be a challenge, but with some clever solutions, you can keep your space clutter-free and functional. Use drawer dividers to keep utensils and cutlery organized and easily accessible. Install a pegboard on the inside of cabinet doors to hold pots, pans, and other kitchen tools. Hang a tension rod under the sink to store cleaning supplies and make the most of vertical space. Use bins or baskets to group similar items together and make them easier to find. Label everything to help you stay organized and maintain a clutter-free space.6. Clever ways to organize a tiny kitchen
Designing a functional small kitchen is all about finding the balance between style and practicality. Here are some tips to help you achieve a functional kitchen design. Stick to a simple color palette to create a cohesive and visually appealing design. Invest in quality, multi-functional appliances that can save on space and make your kitchen more efficient. Consider an open shelving design to make the most of your vertical space and to display your favorite kitchen items. Opt for easy-to-clean surfaces to make kitchen maintenance a breeze. Don't overcrowd your countertops to maintain a functional workspace.7. Functional small kitchen design
Just because your kitchen is small doesn't mean it can't be stylish. Here are some decorating ideas to add a touch of personality to your small kitchen. Add a pop of color with a brightly colored backsplash or kitchen accessories. Hang a statement light fixture to add some drama and personality to your kitchen. Display your favorite dishes or cookware on open shelving to add a personal touch and create visual interest. Bring in some greenery with potted plants or a herb garden to add life and freshness to your kitchen. Hang artwork or a wall mural to add a unique and personal touch to your kitchen's design.8. Small kitchen decorating ideas
When it comes to a small kitchen, every inch of space is valuable. Here are some tips to help you make the most out of your limited space. Install shelves or racks on the inside of cabinet doors to hold spices, utensils, and other small items. Use the space above cabinets to display decorative items or to store less frequently used items. Invest in stackable containers to keep your pantry organized and make the most of limited cabinet space. Hang a pot rack from the ceiling to free up cabinet and counter space. Utilize the space under the sink with pull-out organizers or shelves to make the most of this often neglected space.9. Efficient use of space in a small kitchen
If you're looking to give your small kitchen a makeover, here are some renovation ideas to make the most out of your space. Open up the space by removing any unnecessary walls or incorporating an open floor plan. Install a skylight to bring in natural light and make the space feel more open and spacious. Replace bulky appliances with slim, built-in versions to save on space. Invest in custom cabinetry to make the most of every inch of your kitchen and add a personal touch to your design. Consider a mini-fridge and a compact dishwasher to save on space and create a more streamlined design.10. Small kitchen renovation ideas
Maximizing Storage Space

Utilizing Vertical Space
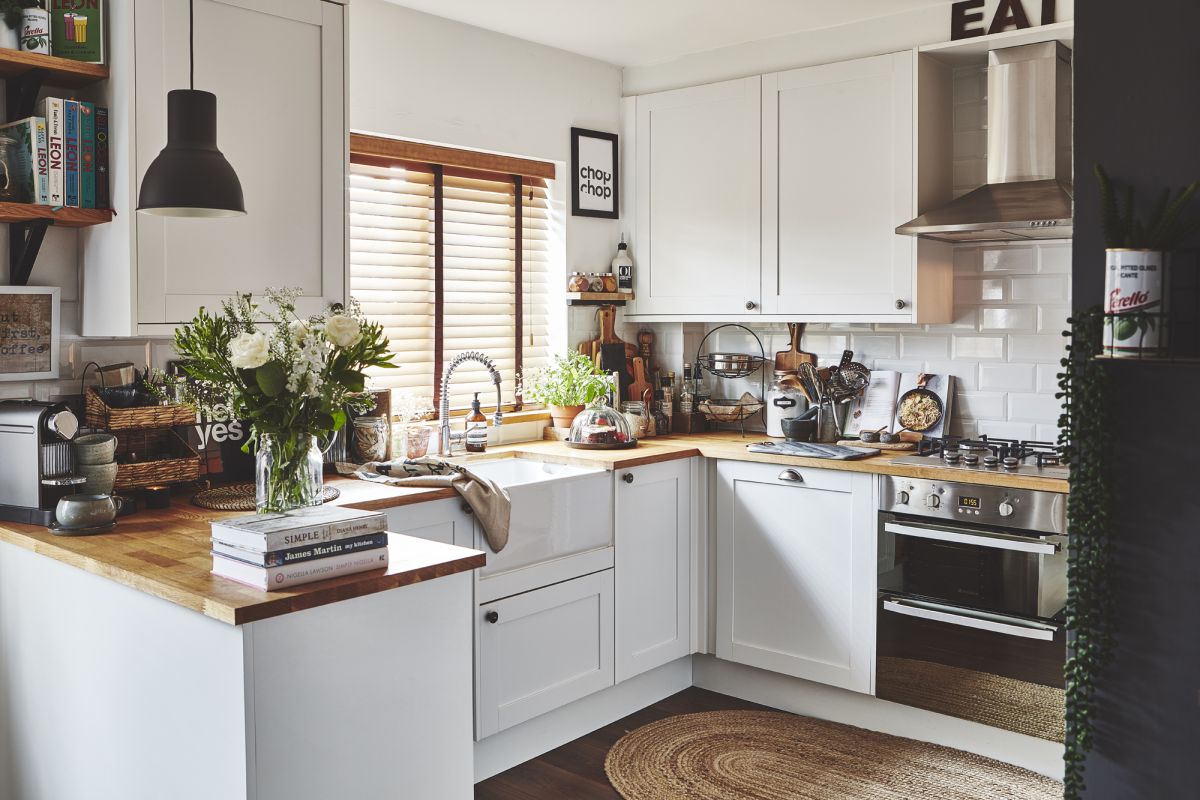 When designing a small kitchen, it is essential to think about every inch of space and how it can be utilized. One of the most effective ways to maximize storage in a small kitchen is by utilizing vertical space. This means making use of wall space by installing shelves, hanging pots and pans, or adding cabinets that extend all the way to the ceiling.
Hanging storage racks
can be a great addition to a small kitchen, providing additional space for pots, pans, and utensils. You can also install
open shelves
above the countertops to store frequently used items, such as plates, glasses, and spices. By utilizing vertical space, you can free up valuable counter and floor space, making your small kitchen feel more spacious and organized.
When designing a small kitchen, it is essential to think about every inch of space and how it can be utilized. One of the most effective ways to maximize storage in a small kitchen is by utilizing vertical space. This means making use of wall space by installing shelves, hanging pots and pans, or adding cabinets that extend all the way to the ceiling.
Hanging storage racks
can be a great addition to a small kitchen, providing additional space for pots, pans, and utensils. You can also install
open shelves
above the countertops to store frequently used items, such as plates, glasses, and spices. By utilizing vertical space, you can free up valuable counter and floor space, making your small kitchen feel more spacious and organized.
Utilizing Cabinet Space
 In a small kitchen, every inch of cabinet space counts. Make sure to
use organizers
and
pull-out shelves
to make the most of your cabinet space.
Drawer dividers
can also be a game-changer, allowing you to neatly store and access utensils, cutlery, and other kitchen essentials. If you have limited cabinet space, consider installing
hanging cabinets
above the sink or stove to store items that are not used as frequently. Additionally,
under the cabinet storage racks
are perfect for storing small appliances, such as blenders and toasters, freeing up precious counter space.
In a small kitchen, every inch of cabinet space counts. Make sure to
use organizers
and
pull-out shelves
to make the most of your cabinet space.
Drawer dividers
can also be a game-changer, allowing you to neatly store and access utensils, cutlery, and other kitchen essentials. If you have limited cabinet space, consider installing
hanging cabinets
above the sink or stove to store items that are not used as frequently. Additionally,
under the cabinet storage racks
are perfect for storing small appliances, such as blenders and toasters, freeing up precious counter space.
Multi-Functional Furniture
 In a small kitchen, it is essential to make the most of every piece of furniture. Consider investing in
multi-functional pieces
, such as a kitchen island with built-in storage or a drop-leaf table that can be used as a dining table and then folded away when not in use. You can also opt for
folding chairs
that can be hung on the wall when not in use, freeing up valuable floor space. By incorporating multi-functional furniture, you can maximize storage space and make your small kitchen feel more functional and spacious.
In a small kitchen, it is essential to make the most of every piece of furniture. Consider investing in
multi-functional pieces
, such as a kitchen island with built-in storage or a drop-leaf table that can be used as a dining table and then folded away when not in use. You can also opt for
folding chairs
that can be hung on the wall when not in use, freeing up valuable floor space. By incorporating multi-functional furniture, you can maximize storage space and make your small kitchen feel more functional and spacious.
Conclusion
 In conclusion, designing a small kitchen can be challenging, but with the right strategies, you can make the most of the space you have. By utilizing vertical space, making the most of cabinet space, and incorporating multi-functional furniture, you can maximize storage and make your small kitchen both functional and stylish. Remember to
think outside the box
and get creative with your storage solutions. With these tips, you can turn your small kitchen into a space that is both efficient and beautiful.
In conclusion, designing a small kitchen can be challenging, but with the right strategies, you can make the most of the space you have. By utilizing vertical space, making the most of cabinet space, and incorporating multi-functional furniture, you can maximize storage and make your small kitchen both functional and stylish. Remember to
think outside the box
and get creative with your storage solutions. With these tips, you can turn your small kitchen into a space that is both efficient and beautiful.





















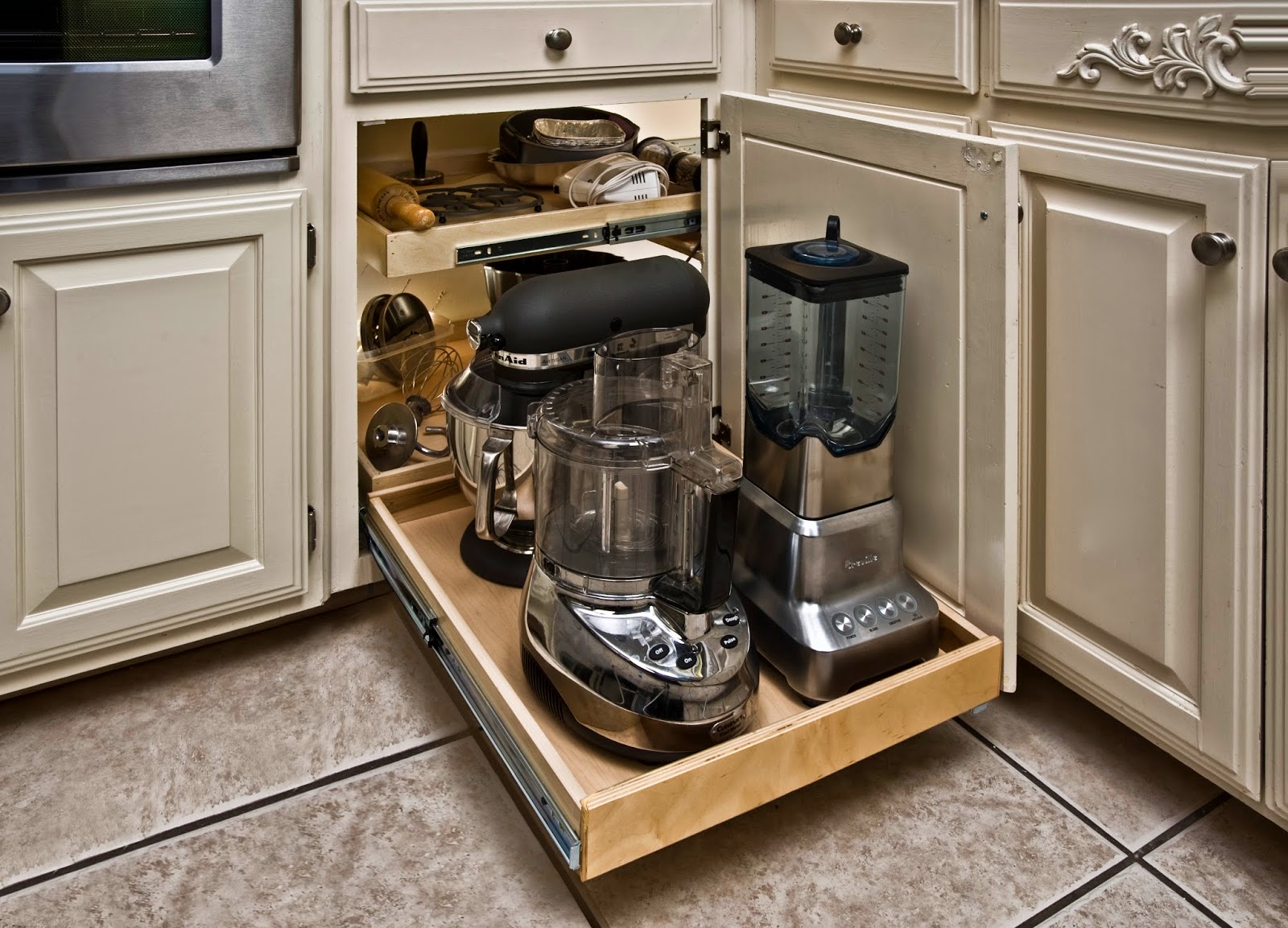.jpg)





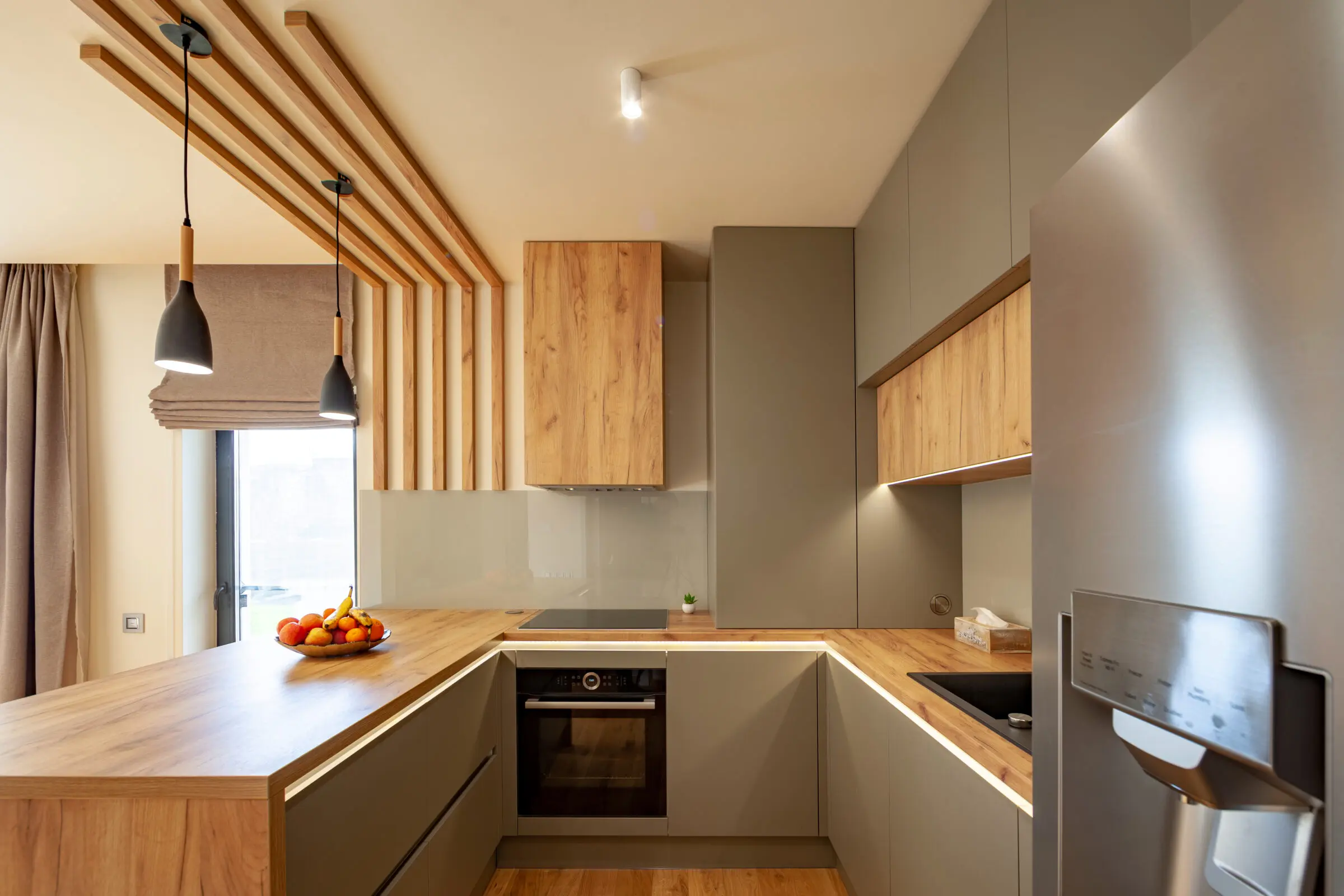


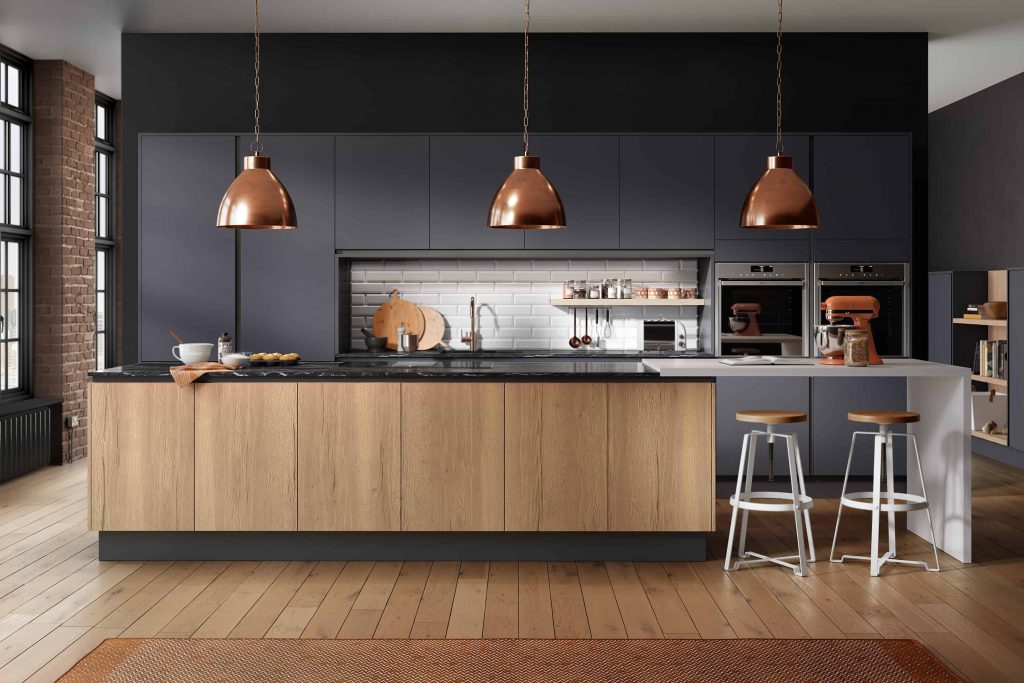




/the_house_acc2-0574751f8135492797162311d98c9d27.png)




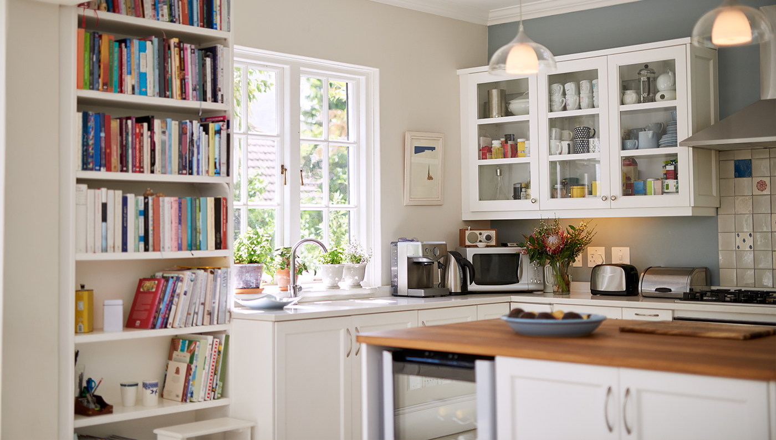






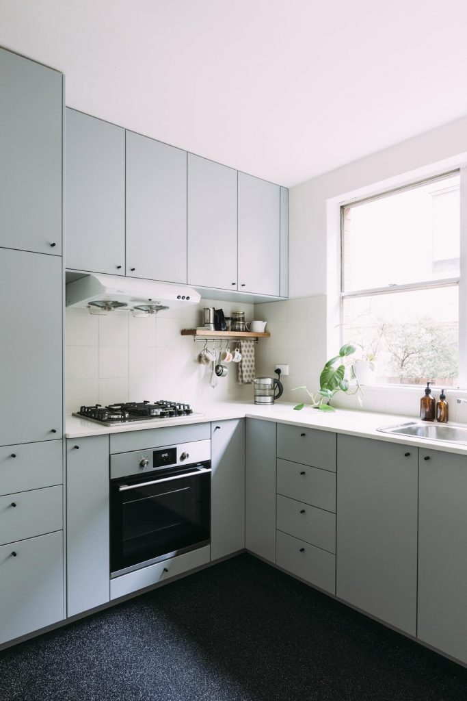









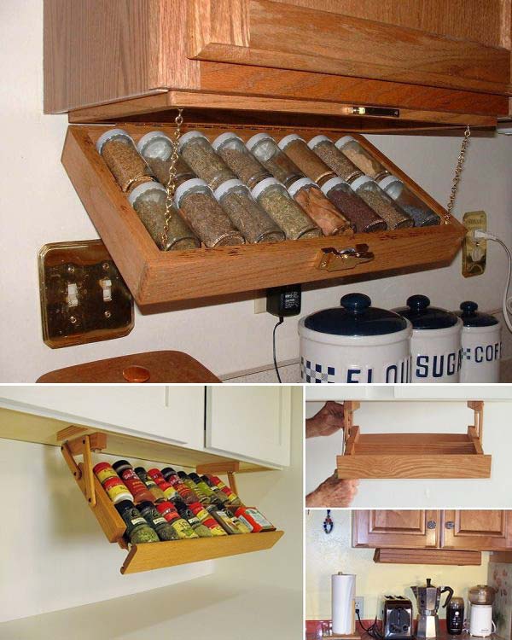











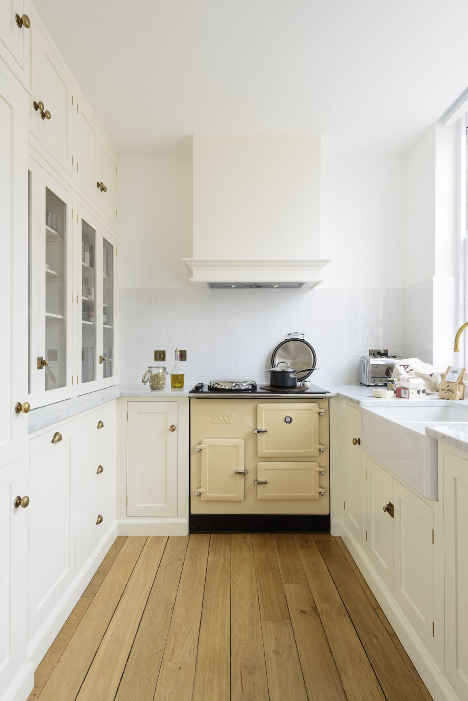
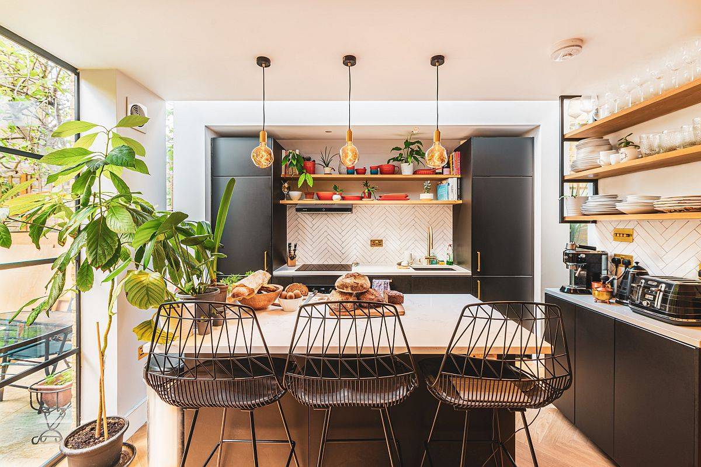








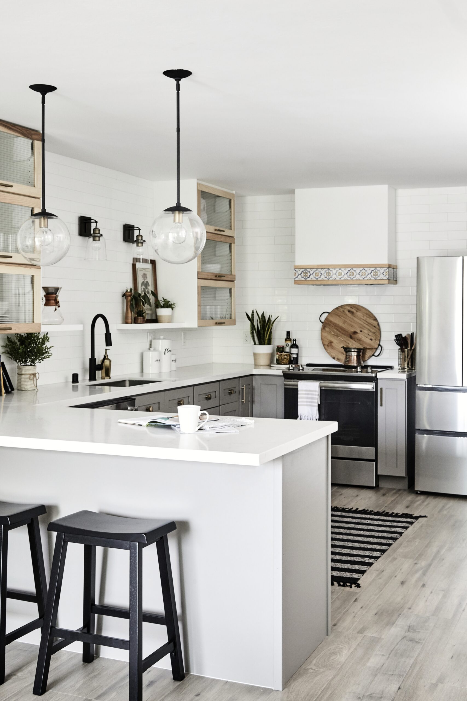
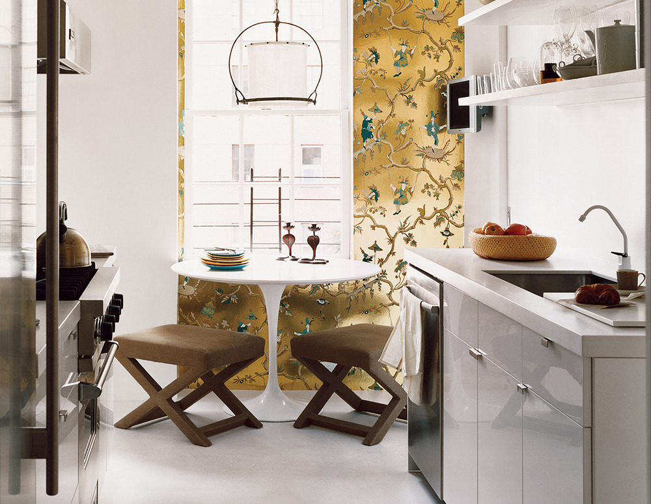

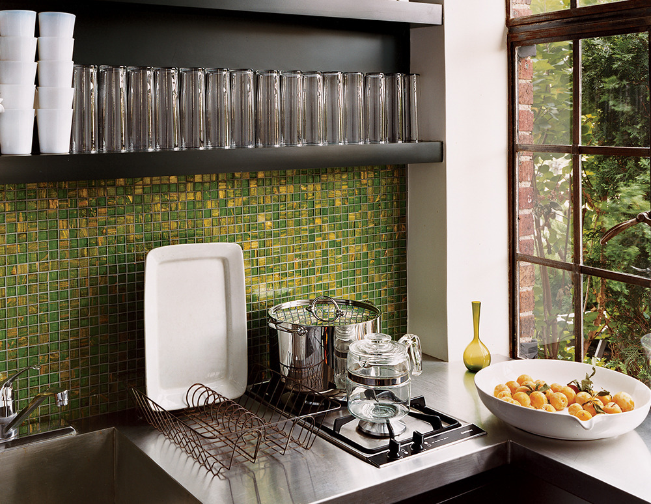

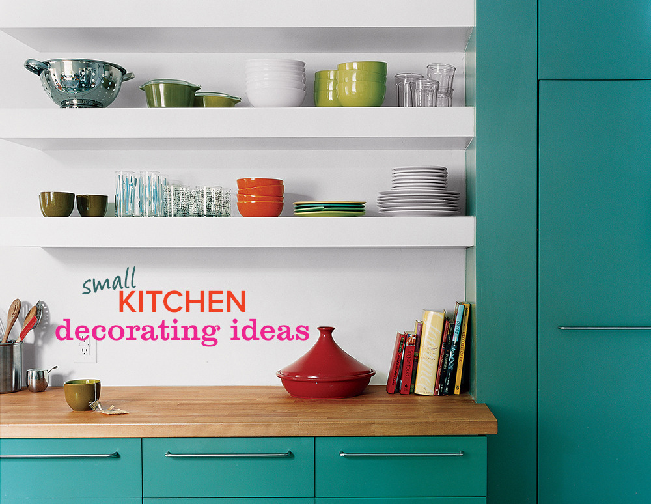


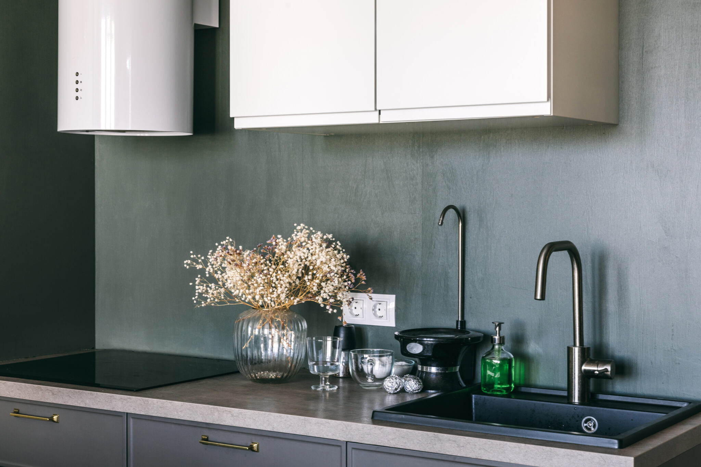








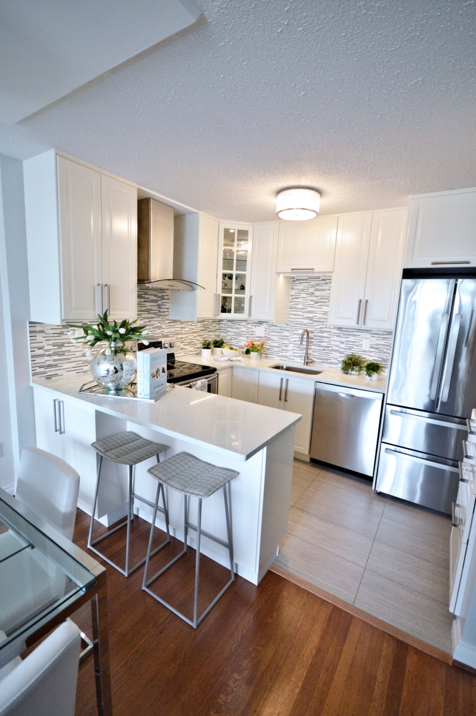

/exciting-small-kitchen-ideas-1821197-hero-d00f516e2fbb4dcabb076ee9685e877a.jpg)
