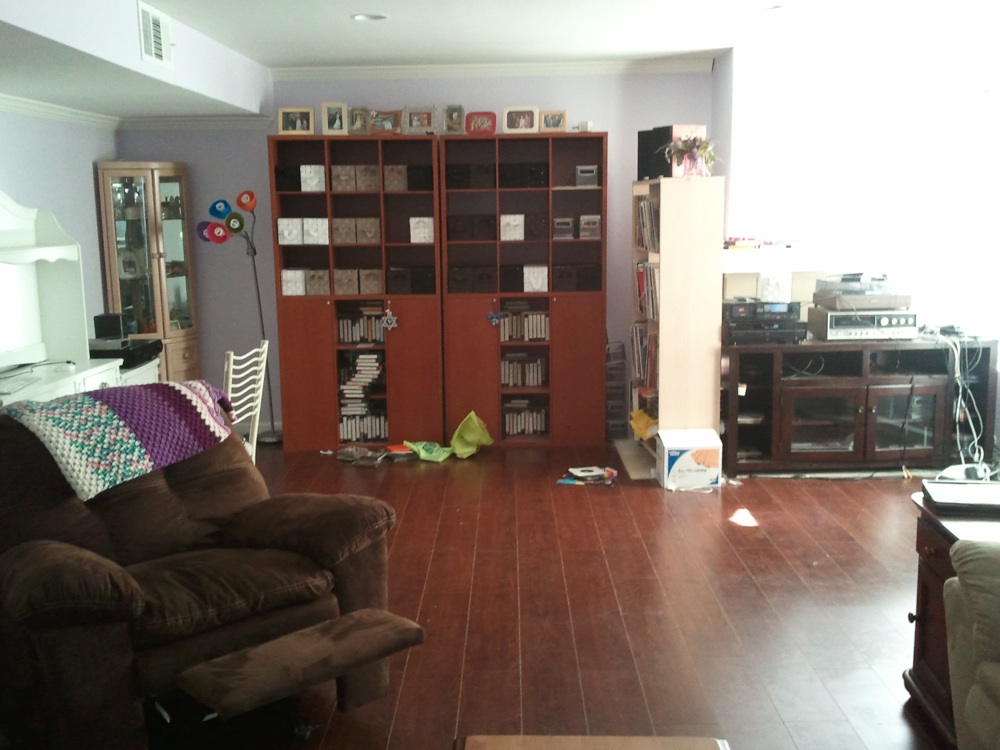Having a small kitchen doesn't mean you have to sacrifice having an eating area. With the right design and layout, you can still enjoy meals and gatherings in your cozy kitchen space. Here are 10 small kitchen design ideas with eating areas that will make your kitchen both functional and inviting.Small Kitchen Design Ideas with Eating Area
A breakfast nook is a great option for a small kitchen. It's a cozy and intimate space where you can enjoy your morning coffee or have a quick meal. To optimize space, consider a built-in bench with storage underneath and a small table that can be pushed against the wall when not in use.Small Kitchen Design with Breakfast Nook
If you have a separate dining area, you can still incorporate a dining table into your small kitchen design. Look for a round or square table that can easily fit into a corner or against a wall. This will save space and make the kitchen feel more open.Small Kitchen Design with Dining Table
A bar top with stools is a perfect solution for a small kitchen that lacks space for a traditional dining table. This option is great for quick meals or for entertaining guests while you cook. Opt for stools that can be tucked under the counter when not in use to save even more space.Small Kitchen Design with Bar Seating
If you have a larger kitchen with an island, consider adding an eating area to the island. This will not only provide a space for meals, but also for casual conversations while you cook. Choose stools or chairs that can be easily moved around or pushed under the island when not in use.Small Kitchen Design with Island Eating Area
A banquette is a great option for small kitchens as it maximizes seating while taking up minimal space. You can either have a built-in banquette with storage underneath or opt for a freestanding one that can be easily moved around. Add a small table and some chairs for a cozy and stylish eating area.Small Kitchen Design with Banquette Seating
Similar to a banquette, a built-in bench is a great way to maximize seating in a small kitchen. You can have a bench built into a corner or against a wall and add a small table and chairs for a functional eating area. The bench can also double as storage with drawers or shelves underneath.Small Kitchen Design with Built-in Bench
If you have limited space in your kitchen, consider a fold-down table that can be mounted on the wall. This option is perfect for small apartments or studio kitchens where space is at a premium. When not in use, simply fold the table up and away to create more space.Small Kitchen Design with Fold-Down Table
If your kitchen has a window, why not turn it into an eating area? A window seat with a small table and chairs is not only functional, but also adds a cozy and charming touch to your kitchen. You can even add storage underneath the window seat for a more practical solution.Small Kitchen Design with Window Seat
A counter height table is a great option for small kitchens as it can double as a prep area and an eating space. Look for a table with storage shelves or cabinets underneath to maximize space. You can also add stools that can be tucked under the table when not in use.Small Kitchen Design with Counter Height Table
Maximizing Space with Small Kitchen Design and Eating Area

Creating a Functional and Stylish Kitchen
 When it comes to designing a small kitchen, one of the biggest challenges is maximizing the limited space available. But with the right design and layout, even the smallest of kitchens can be highly functional and stylish. One way to achieve this is by incorporating an eating area into your kitchen design. Not only does it save space, but it also creates a cozy and convenient spot for enjoying meals. In this article, we will explore the benefits of a small kitchen design with an eating area and provide tips on how to make the most of your kitchen space.
When it comes to designing a small kitchen, one of the biggest challenges is maximizing the limited space available. But with the right design and layout, even the smallest of kitchens can be highly functional and stylish. One way to achieve this is by incorporating an eating area into your kitchen design. Not only does it save space, but it also creates a cozy and convenient spot for enjoying meals. In this article, we will explore the benefits of a small kitchen design with an eating area and provide tips on how to make the most of your kitchen space.
The Advantages of a Small Kitchen with Eating Area
 Having an eating area in your kitchen offers a variety of advantages. Firstly, it saves space by eliminating the need for a separate dining room. This is especially beneficial for those with limited space in their homes. Additionally, it creates a multi-functional space that can be used for cooking, dining, and entertaining. The close proximity of the eating area to the kitchen also allows for easier meal preparation and serving. This not only saves time but also promotes socialization and interaction among family members and guests.
Having an eating area in your kitchen offers a variety of advantages. Firstly, it saves space by eliminating the need for a separate dining room. This is especially beneficial for those with limited space in their homes. Additionally, it creates a multi-functional space that can be used for cooking, dining, and entertaining. The close proximity of the eating area to the kitchen also allows for easier meal preparation and serving. This not only saves time but also promotes socialization and interaction among family members and guests.
Design Tips for Small Kitchens with Eating Areas
 When designing a small kitchen with an eating area, it is important to keep in mind the limited space and prioritize functionality. One key aspect is to choose the right furniture. Opt for a compact dining table and chairs that can be easily folded or tucked away when not in use. This will free up valuable space in your kitchen. You can also consider incorporating a built-in bench or banquette seating against a wall to save even more space.
When designing a small kitchen with an eating area, it is important to keep in mind the limited space and prioritize functionality. One key aspect is to choose the right furniture. Opt for a compact dining table and chairs that can be easily folded or tucked away when not in use. This will free up valuable space in your kitchen. You can also consider incorporating a built-in bench or banquette seating against a wall to save even more space.
In terms of design, light colors and reflective surfaces can help create an illusion of a larger space. Consider using light-colored cabinets and countertops, as well as adding mirrors to reflect light and make the kitchen feel more spacious. Utilizing vertical space is also important in small kitchen designs. Install shelves or cabinets above the eating area for extra storage and keep the countertops clutter-free.
In Conclusion
 A small kitchen with an eating area is a practical and stylish solution for those with limited space. By incorporating these design tips, you can maximize the functionality and aesthetics of your kitchen while creating a cozy and inviting space for dining. With the right layout and design, a small kitchen can be just as functional and enjoyable as a larger one. So don't let the size of your kitchen limit your creativity and design potential.
A small kitchen with an eating area is a practical and stylish solution for those with limited space. By incorporating these design tips, you can maximize the functionality and aesthetics of your kitchen while creating a cozy and inviting space for dining. With the right layout and design, a small kitchen can be just as functional and enjoyable as a larger one. So don't let the size of your kitchen limit your creativity and design potential.



/exciting-small-kitchen-ideas-1821197-hero-d00f516e2fbb4dcabb076ee9685e877a.jpg)







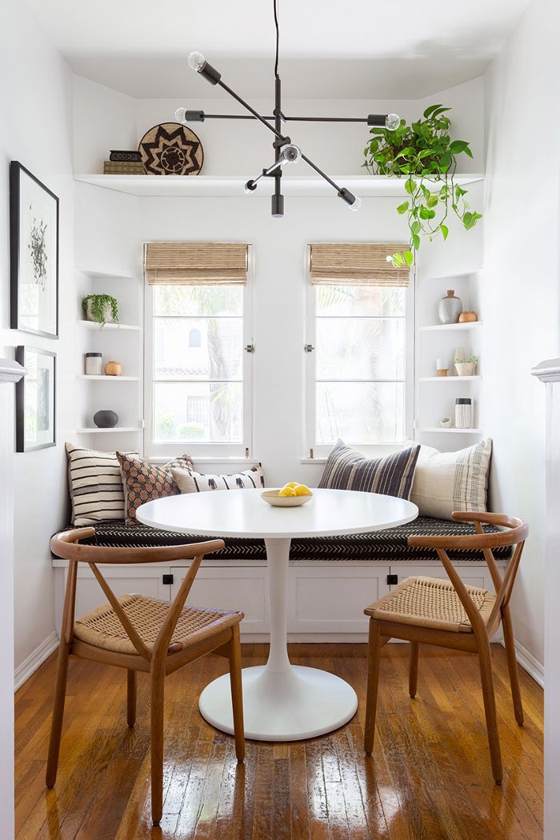

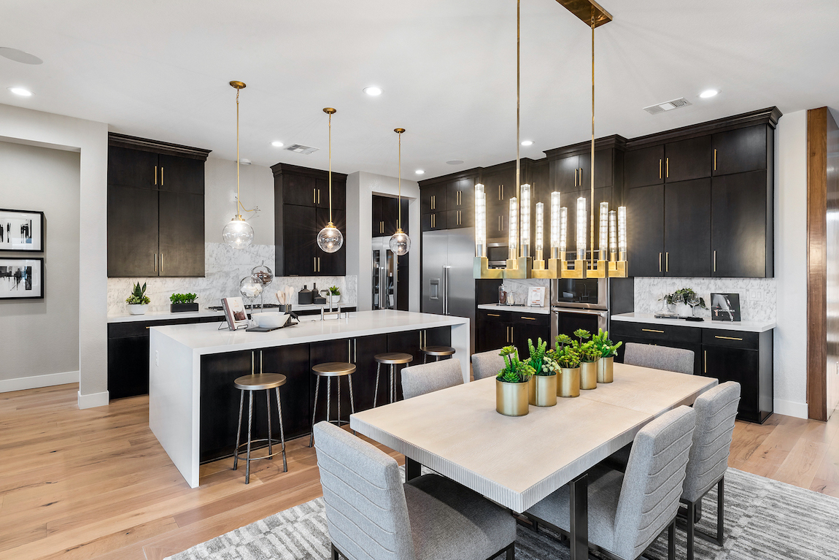
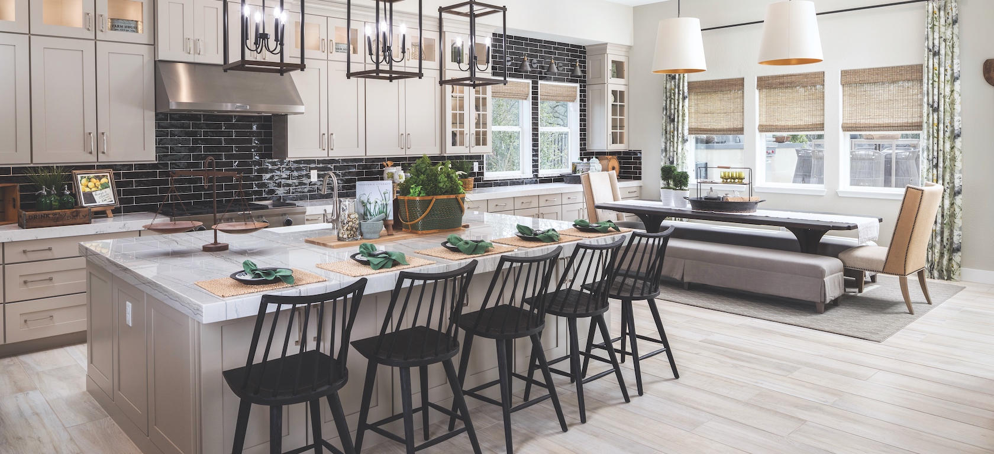
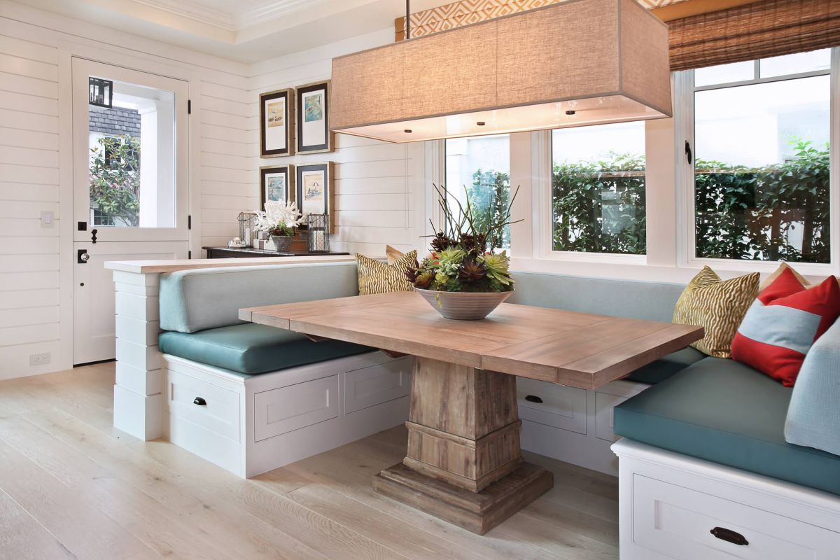
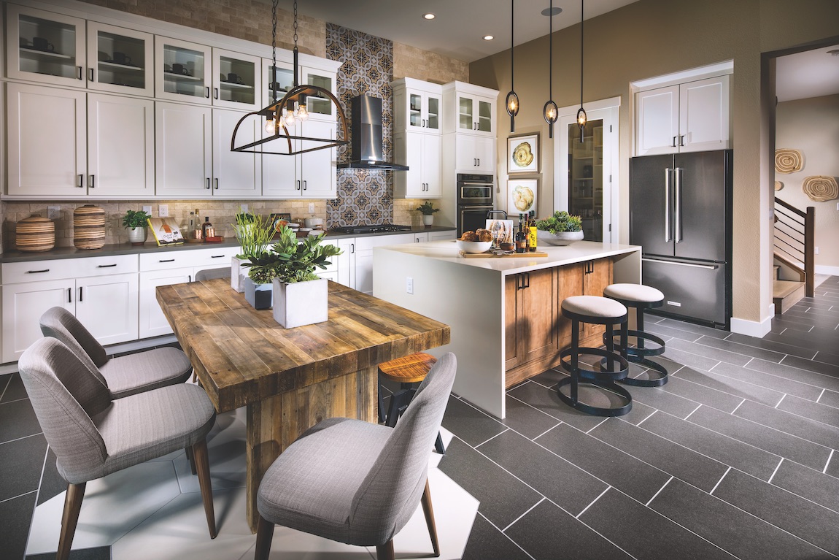


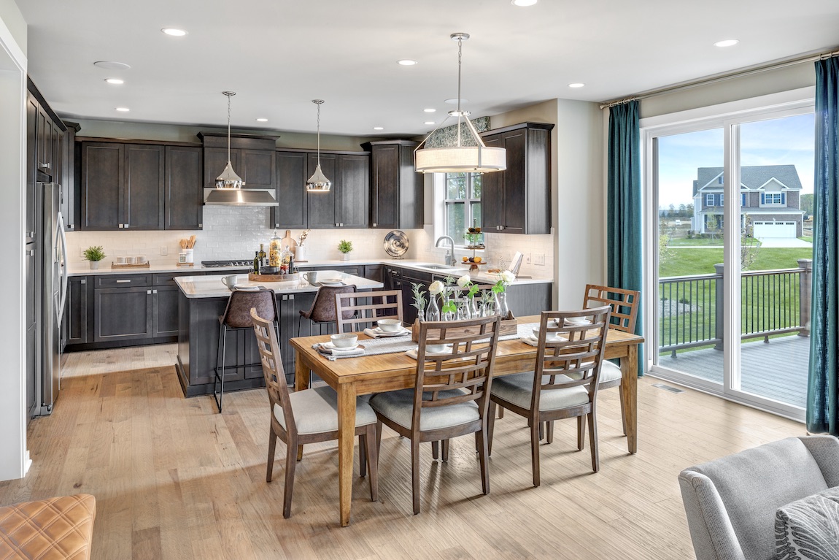

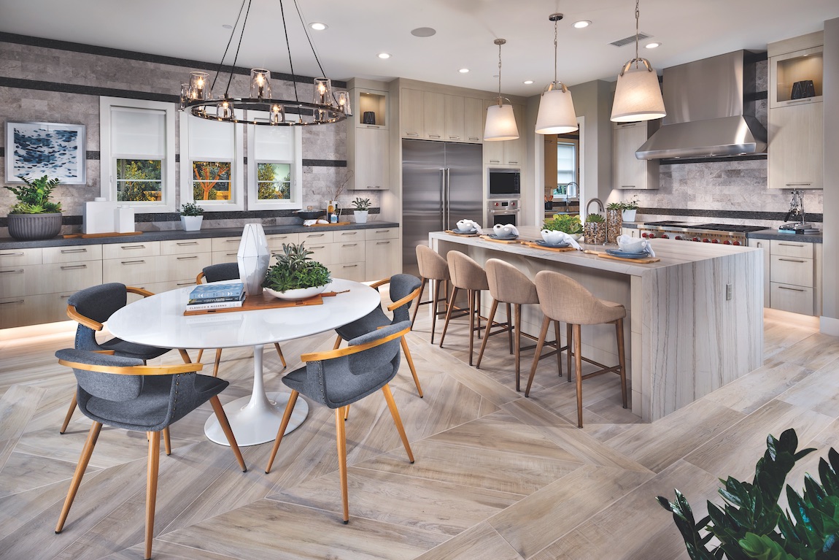



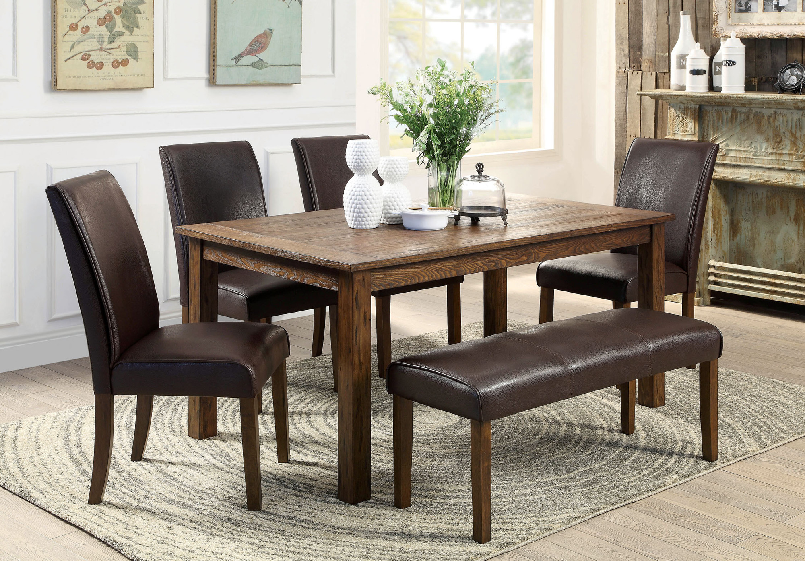




:max_bytes(150000):strip_icc()/small-dining-room-ideas-5194506-hero-4925b02521e14904893178839e9a3ea9.jpg)
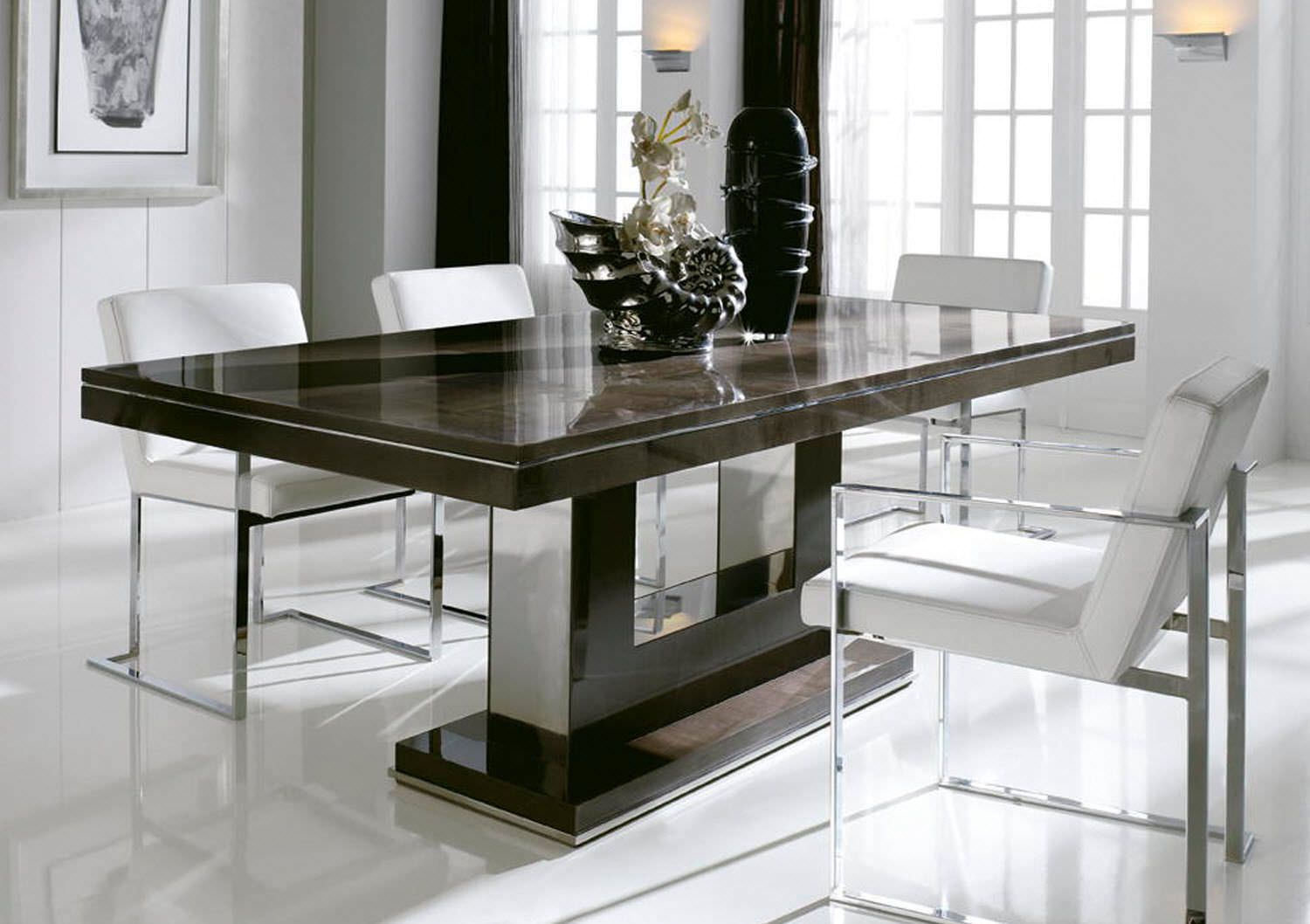
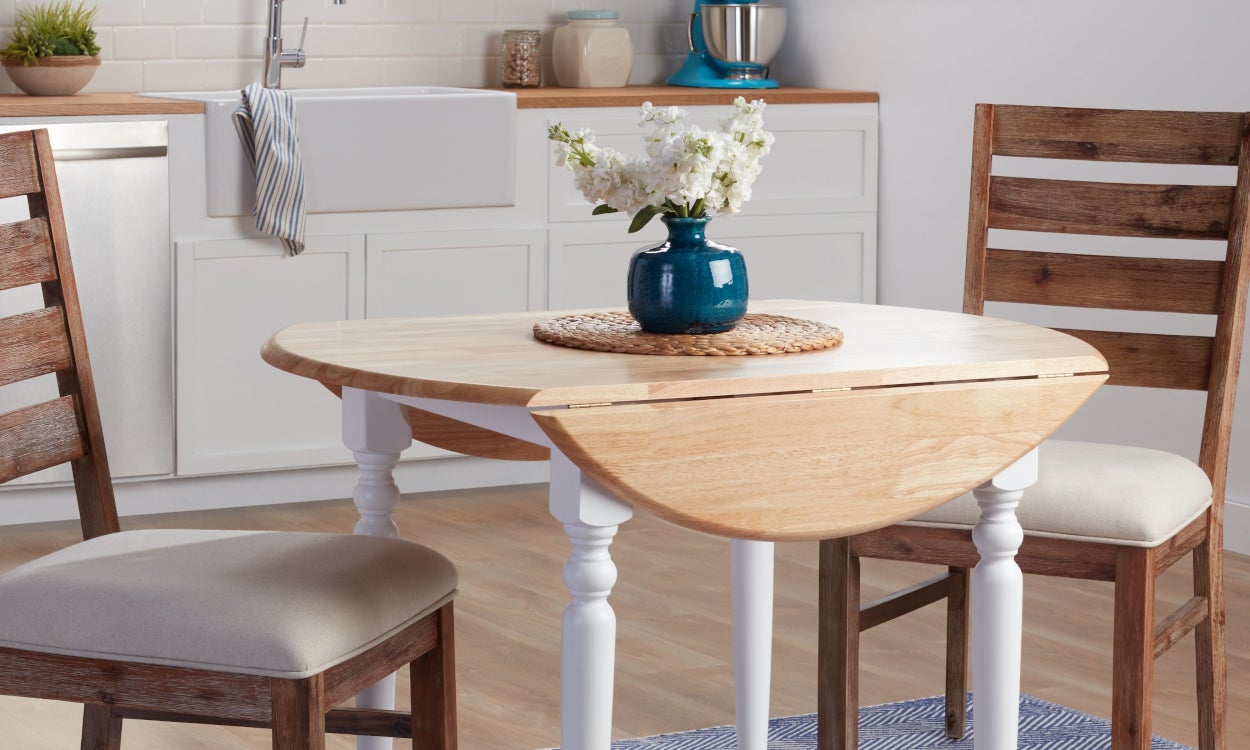


:max_bytes(150000):strip_icc()/kitchen-bars-15-pure-salt-magnolia-31fc95f86eca4e91977a7881a6d1f131.jpg)



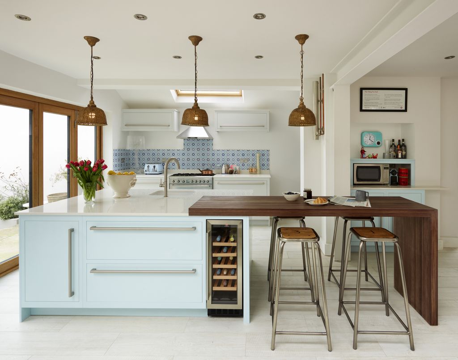








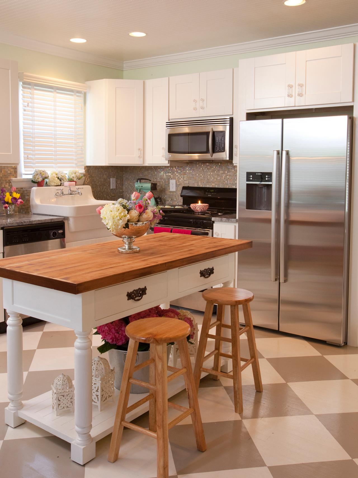
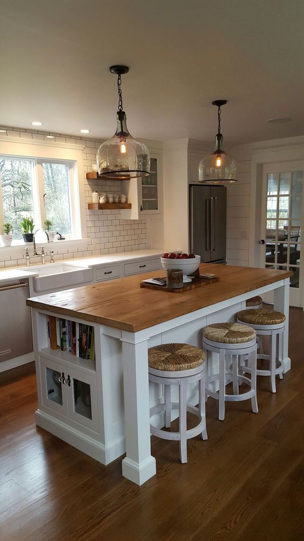
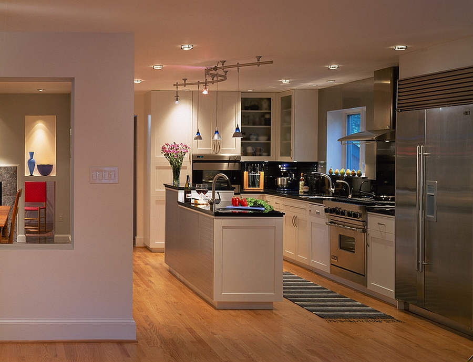




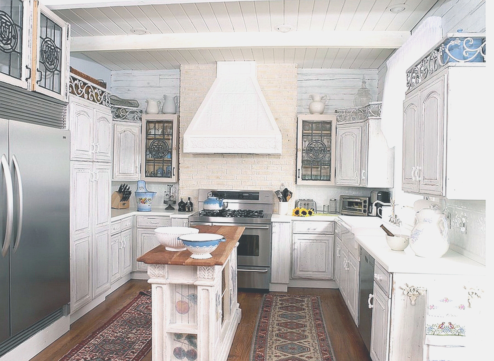






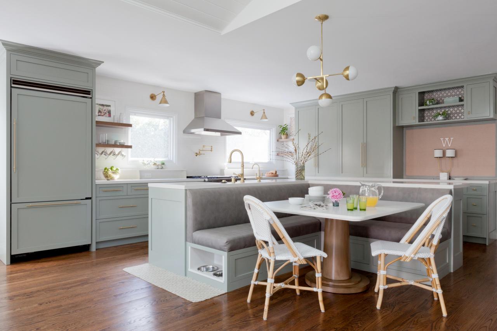





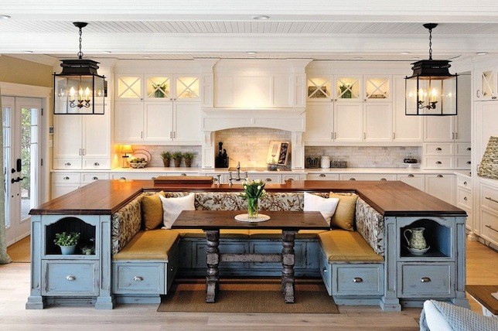





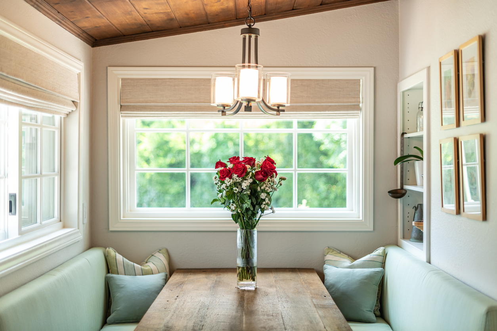

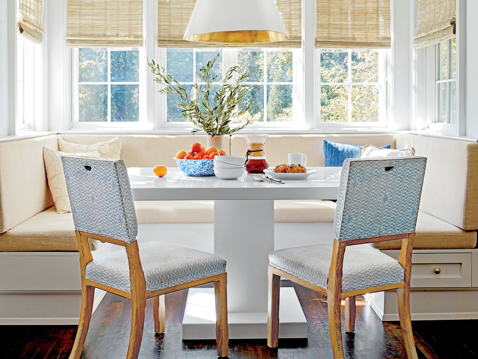

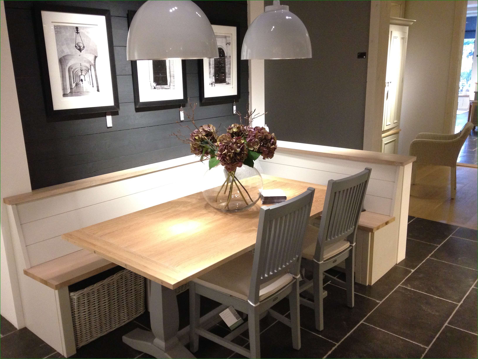

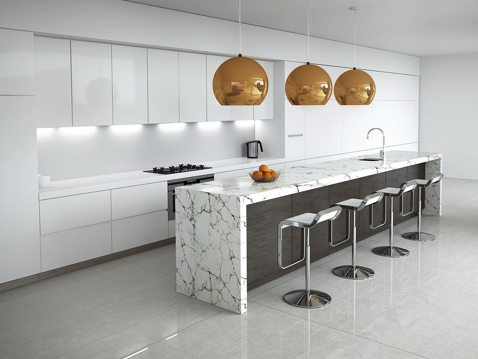





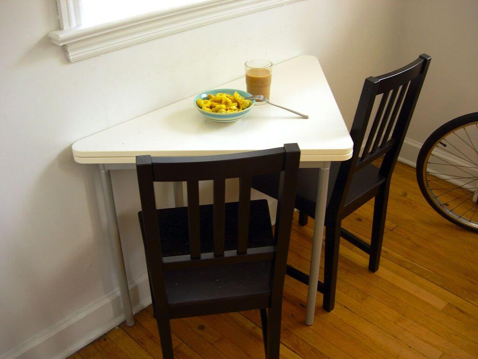



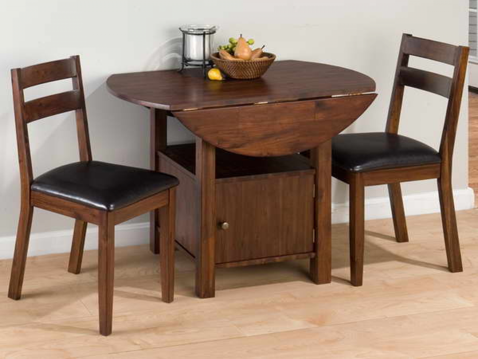




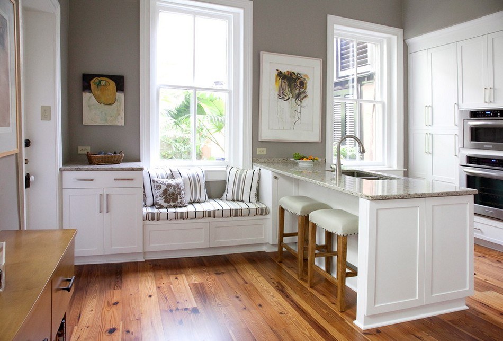



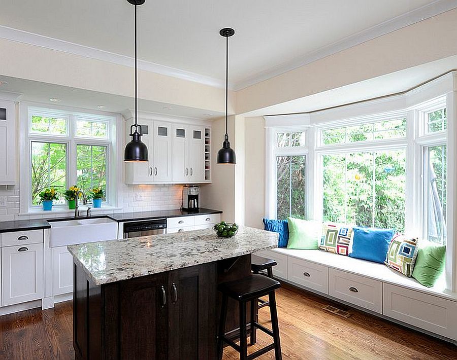
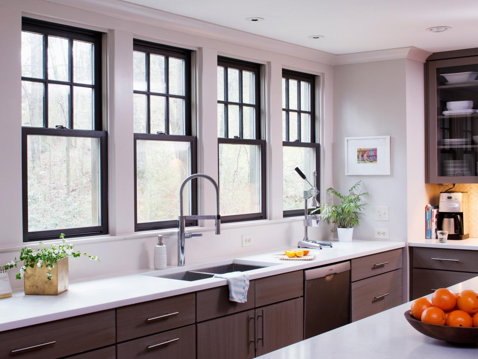
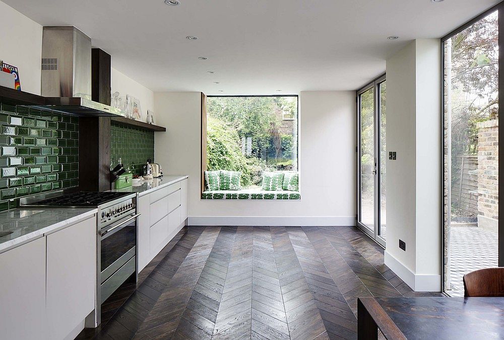
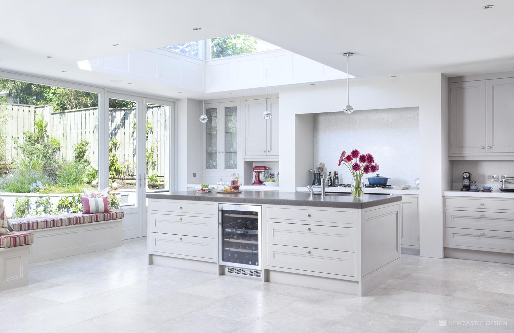


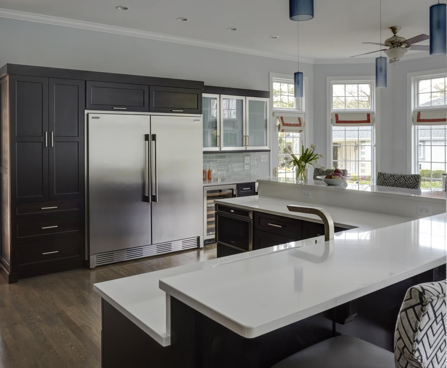




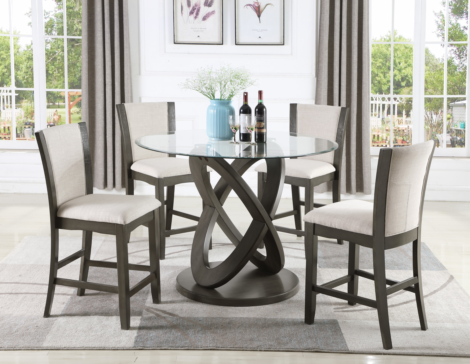


/kitchen-island-with-sink-ideas-6-naked-kitchens-heathwood-5857587bd7714e24a0f831ebd373918c.jpeg)


