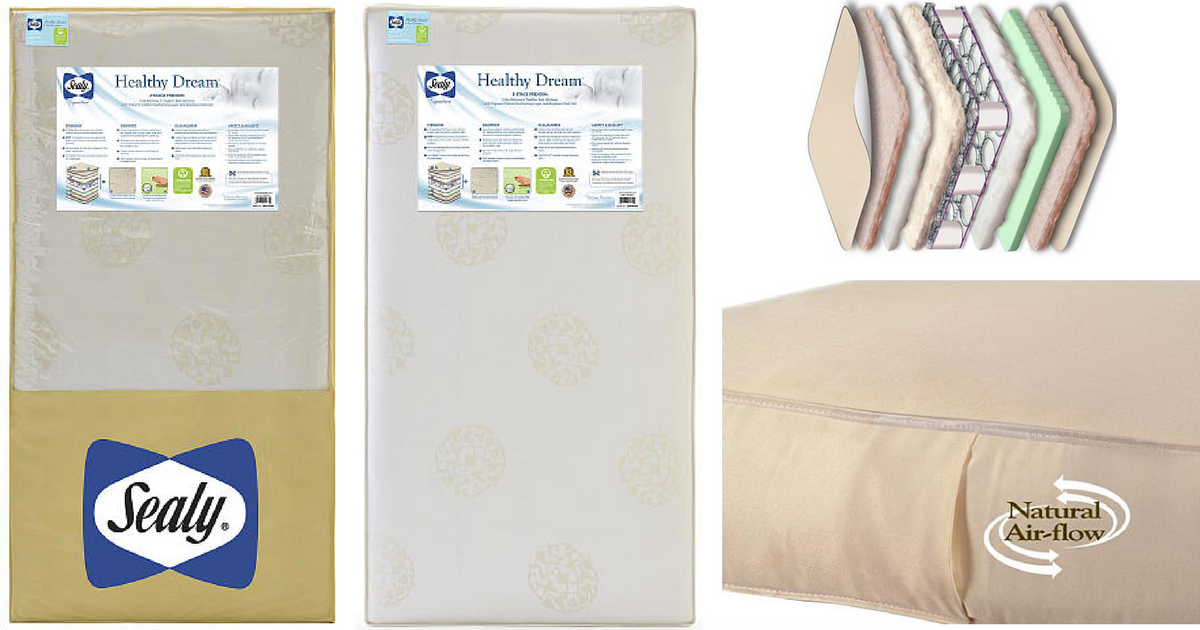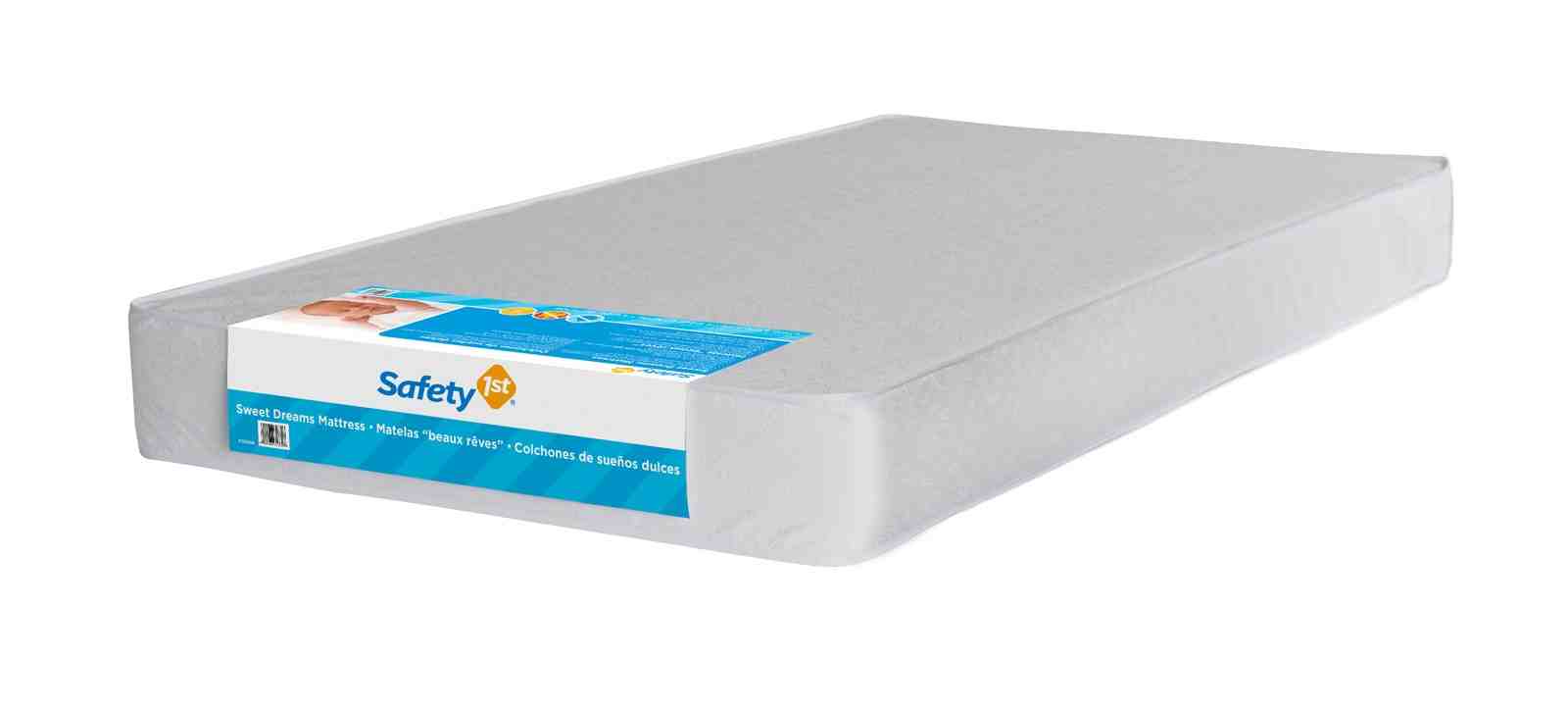Traditional House Designs | Structural, Design and Construction of a House
The structural, design and construction of a traditional house are complex and time-consuming due to the special skills and techniques employed in creating the traditional home. The architecture and construction of these buildings involve intricate details, painstaking efforts and intricate designs to achieve the desired results. In many cases, these designs have been handed down from generation to generation, with slight variations to accommodate new preferences and needs.
British Traditional House Designs
British Traditional House Design is one of the oldest and most beloved traditional home designs in the world. The traditional British house typically includes rugged, handcrafted wooden beams, plaster walls, and stone foundations. It is characterized by a cozy and comforting feel making it an ideal place to call home.
Mediterranean and Spanish Traditional House Design
Mediterranean and Spanish Traditional House Design features wide verandas, tiled roofs, vibrant colors and elegant courtyards. This style is best suited for the warm climate of the region, and creates a beautiful and inviting outdoor space. This style includes large arched windows that provide natural lighting, while keeping the rooms cool.
Traditional Victorian House Design
Traditional Victorian House Design is characterized by ornate details, intricate patterns, and Victorian inspired decorations. It often includes turrets, balconies, wraparound porches and symmetrical windows. The exterior is usually painted a bright white, and the interior is often decorated with detailed woodwork and elite furnishings.
Traditional Colonial House Design
Traditional Colonial House Design is among the most popular and recognizable traditional house designs. This style is characterized by large halls, symmetrical facades and sharply pitched roofs. Those who love these traditional homes are attracted to the sophisticated designs and antique furniture that add a bit of history and charm to any home.
Traditional French Country House Design
Traditional French Country House Design brings a bit of the countryside into a home, with general features inspired by French aristocratic culture. These homes are usually constructed out of local brick and stone materials and highlighted with paintings, shutters and wreaths. Beautiful flowers and gardens are typically seen in front and backyards, with luxurious furnishings being placed throughout.
Traditional Cape Cod House Design
Traditional Cape Cod House Design captures the timeless beauty of the East Coast. It’s characterized by shingle siding, gabled roofs and a porch on the main entrance. The interior is usually decorated with nautical themed items like lighthouses, life preservers and starfish.
Traditional French Country House Design
Craftsman Traditional House Design
Craftsman Traditional House Design is an aesthetically pleasing and simple style, with simple lines, wide front porches and exposed beams. This style is also known for its attention to detail, with strong focus being placed on providing a well-crafted and sturdy house.
Ranch Traditional House Design
Ranch Traditional House Design is an American classic, with a long, low roof generally featured and roomy front porches. This design also usually includes large, tall windows and rooms with vaulted ceilings. Ranch style homes are comfortable, comfortable designs and typically look quite similar from home to home.
Tudor Traditional House Design
Tudor Traditional House Design is a mix of Medieval and luxury, sometimes referred to as the “castle style”. It is especially known for the unique black and white framework and stucco walls featured on many homes. These homes tend to be large and spacious, with grand staircases and beautiful gardens a common addition.
Steps to Achieving a Traditional House Design
 No matter your taste in home design, a
traditional house design
is one element offering plenty of space for creative expression. With a few tips and tricks, you can bring a classic, timeless aesthetic to your home.
No matter your taste in home design, a
traditional house design
is one element offering plenty of space for creative expression. With a few tips and tricks, you can bring a classic, timeless aesthetic to your home.
1. Go for Timeless - Not Trendy
 It can be tempting to opt for the trendy colors and styles each season, however, this type of
house design
leans more towards timeless pieces. A little balance between the two is ideal, allowing room to mix contemporary touches with a traditional style.
It can be tempting to opt for the trendy colors and styles each season, however, this type of
house design
leans more towards timeless pieces. A little balance between the two is ideal, allowing room to mix contemporary touches with a traditional style.
2. Consider Proportion and Balance
 When selecting furniture and accessories for your space, strive to create a sense of balance and proportion. Traditional
house design
often utilizes symmetry, mediated by the placement of windows and frames. Color plays an important role as well; consider neutral colors like beige, white and grey, with bright accents sprinkled throughout your house.
When selecting furniture and accessories for your space, strive to create a sense of balance and proportion. Traditional
house design
often utilizes symmetry, mediated by the placement of windows and frames. Color plays an important role as well; consider neutral colors like beige, white and grey, with bright accents sprinkled throughout your house.
3. Use Natural Textures and Materials
 Bring life to your traditional house design with natural elements, such as textured wood, natural fibers, and warm metals. Pops of texture can add character to your home, while still playing within the realm of a traditional aesthetic. For furniture, choose pieces that are likely to stand the test of time, such as a sofa made from classic leather or a beautiful ottoman.
Bring life to your traditional house design with natural elements, such as textured wood, natural fibers, and warm metals. Pops of texture can add character to your home, while still playing within the realm of a traditional aesthetic. For furniture, choose pieces that are likely to stand the test of time, such as a sofa made from classic leather or a beautiful ottoman.
4. Avoid Clutter and Perfectly Accessorize
 Less is more when it comes to traditional
house design
. Avoid filling rooms with too many pieces, instead, focus on accessorizing the design. Jazz up your place by featuring artwork, mirrors, and intricate accessories as conversation starters. Remember, whatever you choose to use should enhance the atmosphere rather than take away from it.
Less is more when it comes to traditional
house design
. Avoid filling rooms with too many pieces, instead, focus on accessorizing the design. Jazz up your place by featuring artwork, mirrors, and intricate accessories as conversation starters. Remember, whatever you choose to use should enhance the atmosphere rather than take away from it.
Conclusion
 Bringing a traditional house design to life only requires a few tips and tricks. Incorporating timeless, natural elements along with thoughtful accessorizing should leave you with a home that reflects your personal style and unique taste.
Bringing a traditional house design to life only requires a few tips and tricks. Incorporating timeless, natural elements along with thoughtful accessorizing should leave you with a home that reflects your personal style and unique taste.






































































































/Colorful-eclectic-living-room-589fae173df78c4758a4d53d.png)


