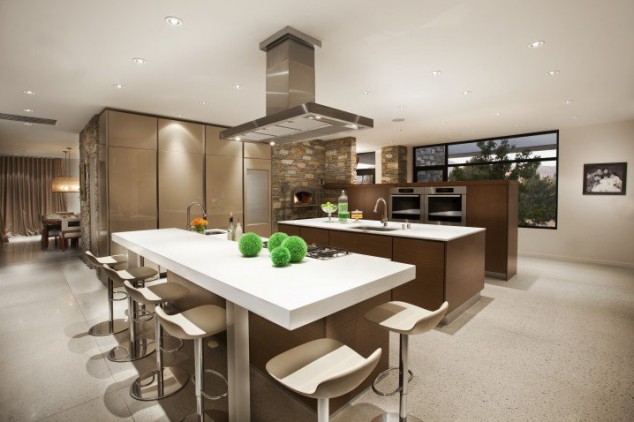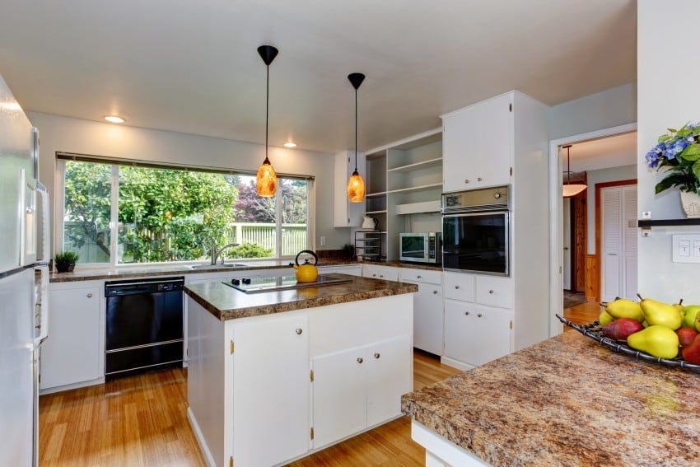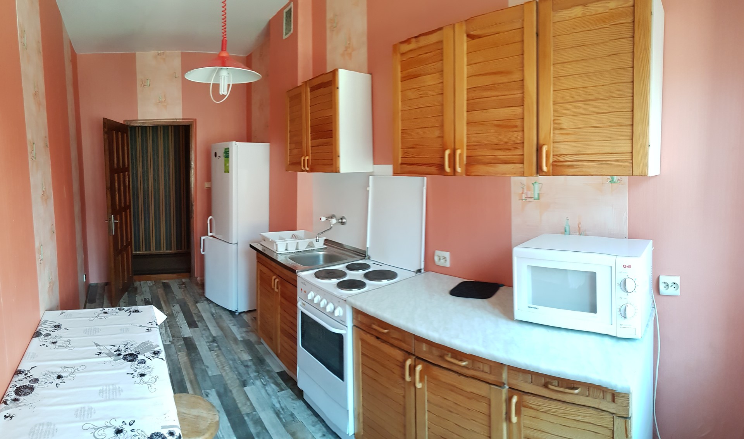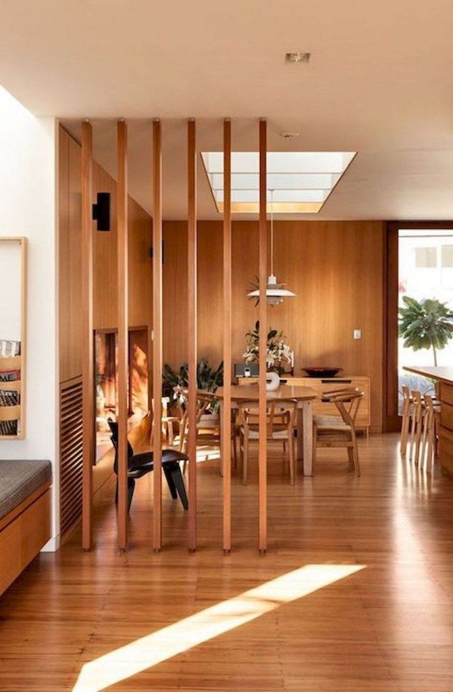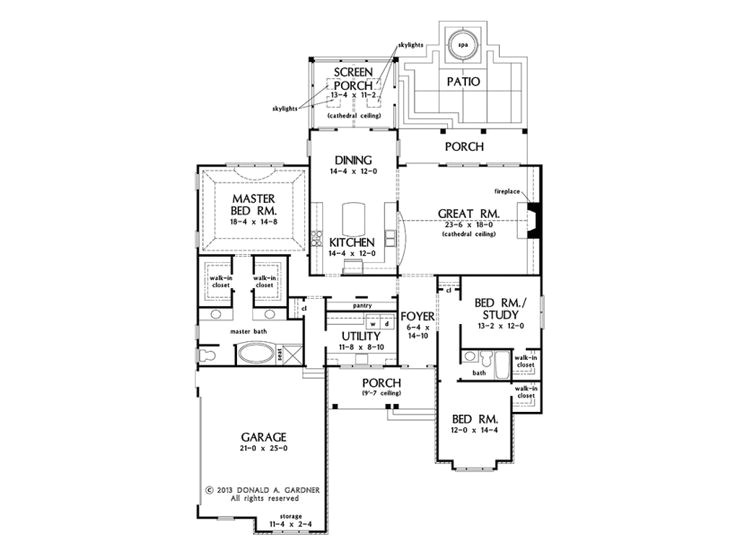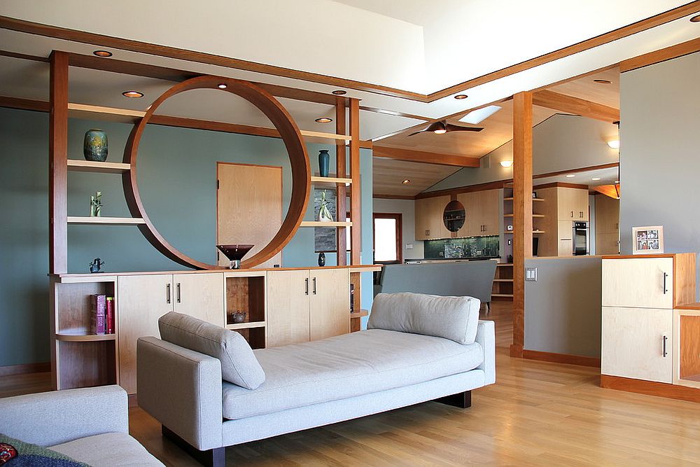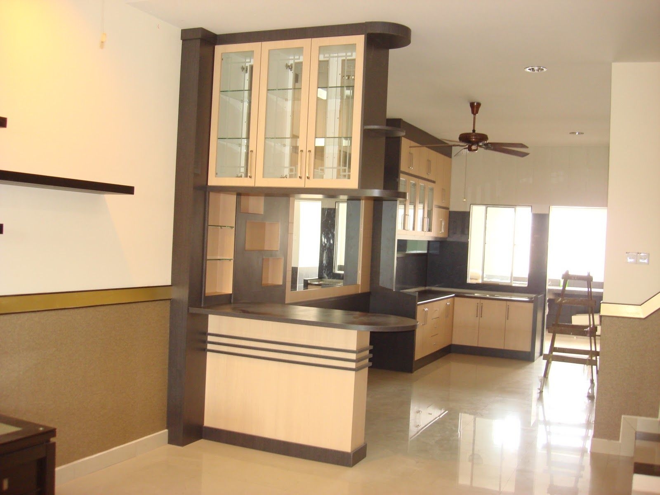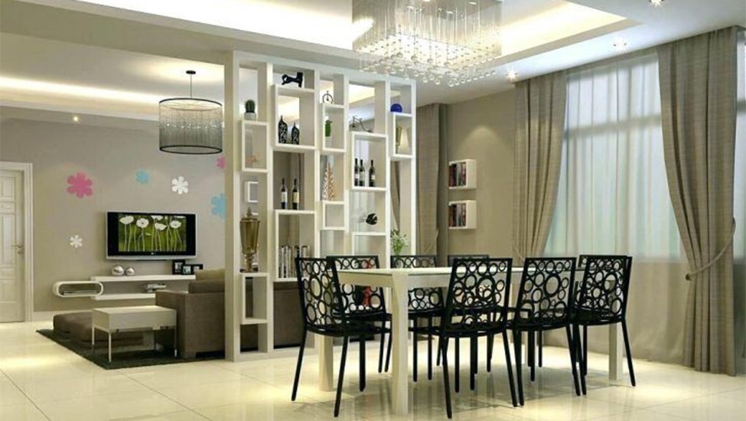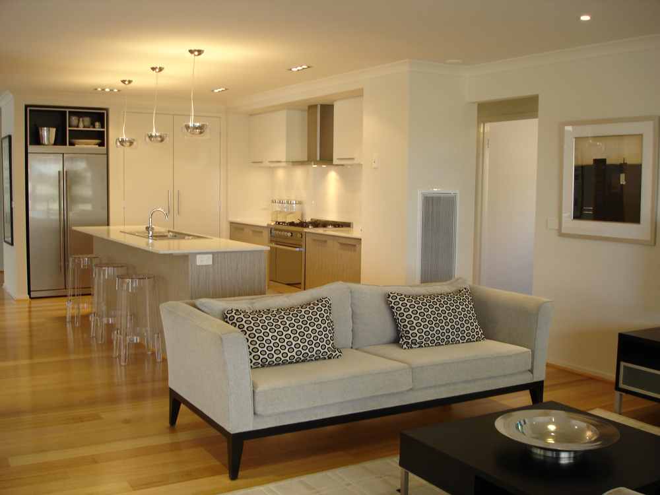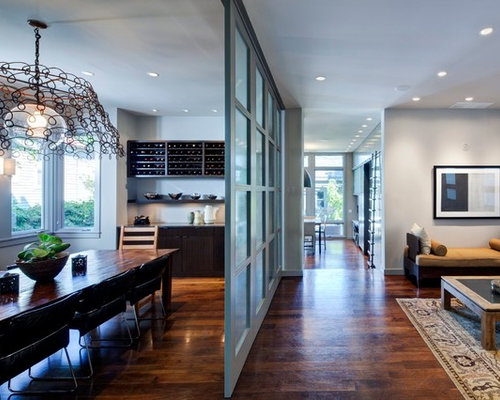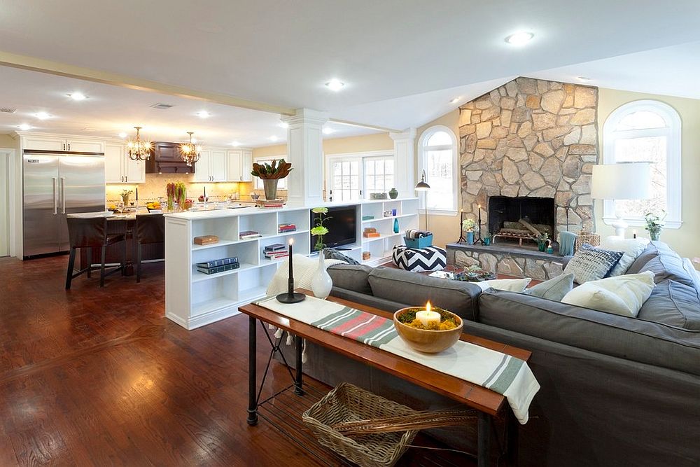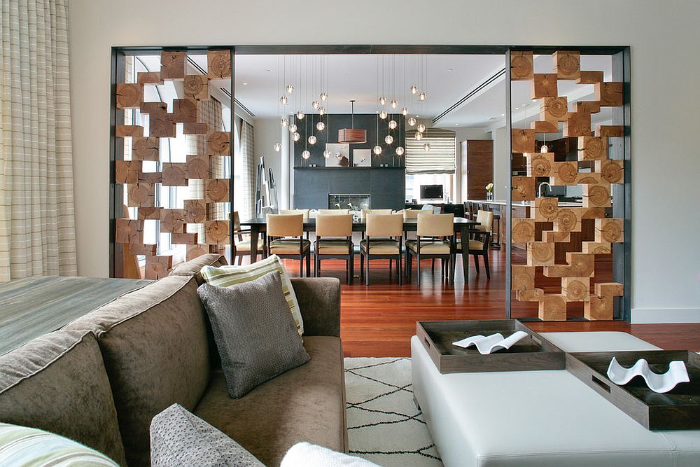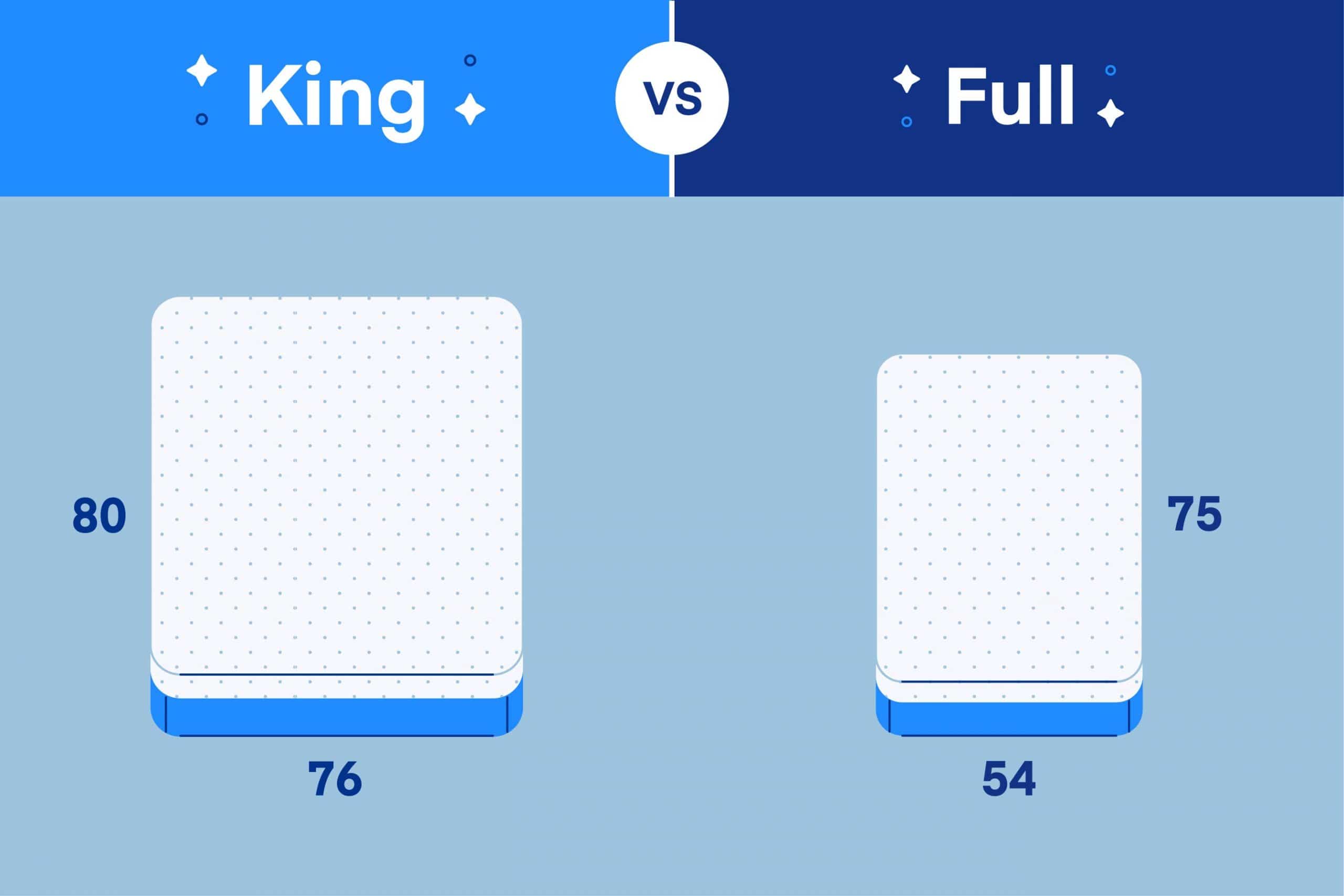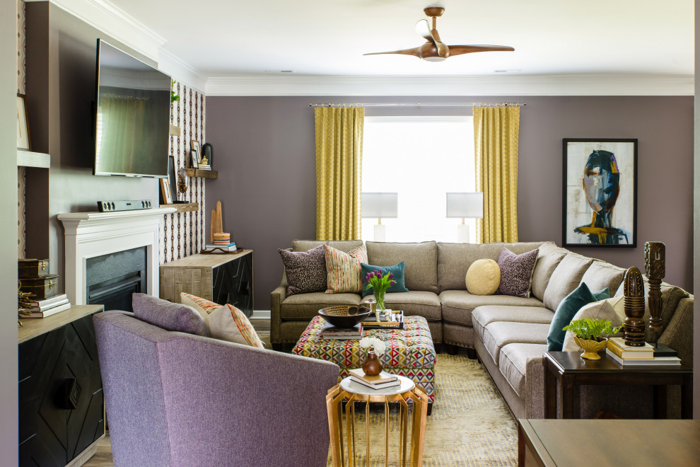One of the hottest trends in home design right now is the open concept kitchen and living room. This design style eliminates walls and barriers, creating a seamless flow between the two spaces. It's perfect for entertaining guests and keeping an eye on the kids while cooking. The open concept also makes the space feel larger and more inviting. If you're considering this design for your home, keep reading for some tips and ideas.Open Concept Kitchen and Living Room
While the open concept is popular, some homeowners prefer to have a separate kitchen and living room. This design allows for a more defined and private living space. It also allows for better control of smells and noise from the kitchen. However, a separate design can sometimes make the space feel smaller and more closed off. To combat this, consider incorporating large windows or a pass-through window to maintain an open feel.Separate Kitchen and Living Room Design
If you do choose to have a separate kitchen and living room, there are still ways to create a flow between the two spaces. One idea is to have a half-wall or a counter between the two areas. This allows for some separation while still maintaining an open feel. You could also consider incorporating similar design elements, like matching flooring or wall color, to tie the two spaces together.Living Room and Kitchen Separation Ideas
When designing a separate kitchen and living room, it's important to consider the layout of the space. You want to ensure that there is enough room for both areas to function properly and flow together. A common layout is to have the kitchen and living room adjacent to each other, with a dining area in between. This allows for easy access to both spaces and creates a central gathering area for family and guests.Separate Kitchen and Living Room Floor Plans
If you want to create some separation between your kitchen and living room, but don't want to commit to a permanent wall or counter, a divider is a great option. This could be a decorative screen, a bookshelf, or even curtains. A divider allows for some privacy while still maintaining an open feel and can easily be moved or changed if desired.Living Room and Kitchen Divider
When decorating a separate kitchen and living room, it's important to keep the overall flow and design in mind. You want the spaces to complement each other while still maintaining their own unique style. Consider using similar colors or design elements to tie the spaces together, while also incorporating distinct pieces for each area.Separate Kitchen and Living Room Decorating
A partition is a more permanent way to create separation between your kitchen and living room. This could be a half-wall, a glass partition, or even a sliding door. A partition can add some architectural interest to the space while also providing privacy and noise control between the two areas.Living Room and Kitchen Partition
If you're considering a separate kitchen and living room design, it may require some remodeling or renovation. This could involve taking down walls, adding a pass-through window, or even rearranging the layout of the space. It's important to consult with a professional to ensure the remodel is done properly and meets all safety codes.Separate Kitchen and Living Room Remodel
For those who desire a more defined separation between their kitchen and living room, a separation wall may be the answer. This could be a full wall with a doorway or a half-wall with a counter or pass-through window. A separation wall allows for privacy and noise control while still maintaining an open feel and flow between the two spaces.Living Room and Kitchen Separation Wall
When designing a separate kitchen and living room, the layout is key. You want to ensure that the flow between the two spaces is efficient and functional. Consider incorporating a kitchen island or peninsula to create more counter space and a natural division between the two areas. The layout should also allow for easy movement and access to both spaces.Separate Kitchen and Living Room Layout
The Benefits of Having a Separate Living Room and Kitchen in Your Home
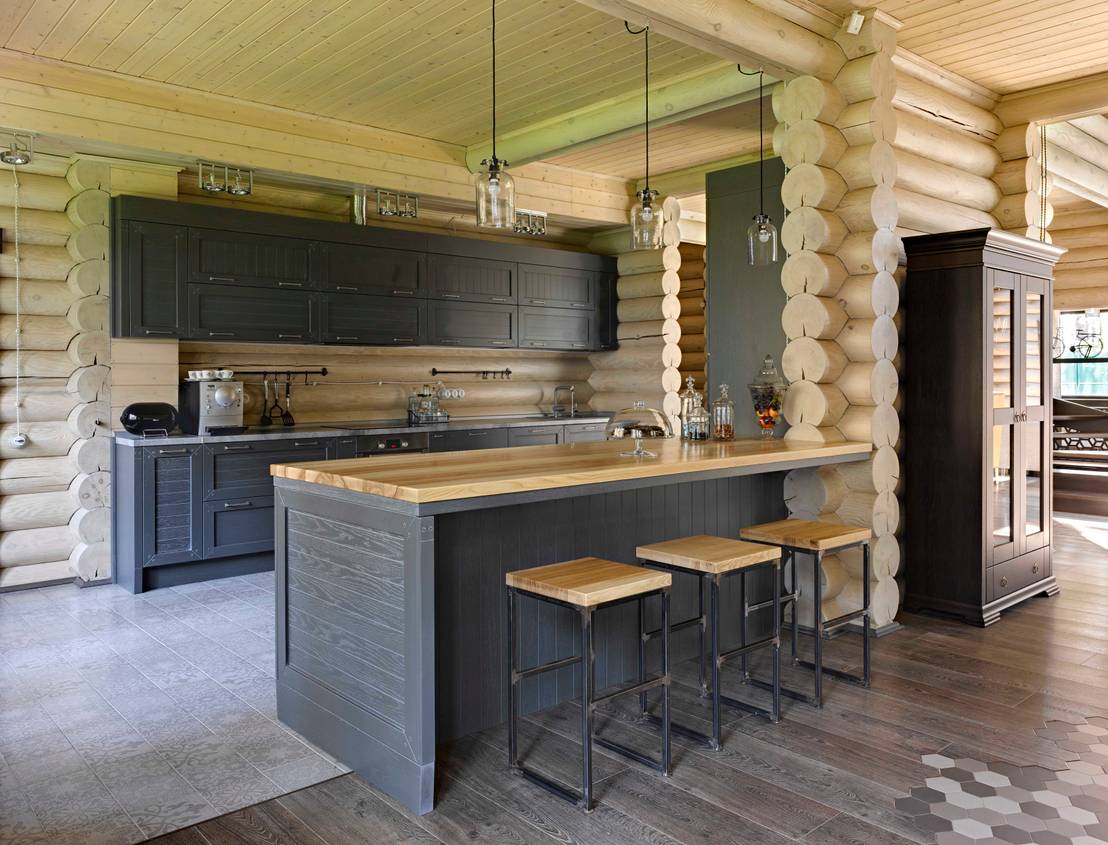
Creating a Functional and Aesthetically Pleasing Space
 A common trend in modern house design is the separation of the living room and the kitchen, creating two distinct spaces for different functions. Gone are the days of cramped and cluttered kitchen-living room hybrids, as more and more homeowners are opting for a separate living room and kitchen layout. This not only creates a more functional and efficient space, but also adds a touch of sophistication and elegance to the overall design of the house.
One of the main benefits of having a separate living room and kitchen is the increased functionality it provides.
While the kitchen is often the heart of the home, a separate living room offers a space for relaxation and entertainment, away from the hustle and bustle of the kitchen. This allows for a more organized and efficient use of both spaces. For example, while cooking in the kitchen, family members can still interact with guests in the living room without the distractions of cooking activities. This also allows for easier clean-up and maintenance, as spills and messes from cooking can be contained in the kitchen, keeping the living room clean and clutter-free.
A common trend in modern house design is the separation of the living room and the kitchen, creating two distinct spaces for different functions. Gone are the days of cramped and cluttered kitchen-living room hybrids, as more and more homeowners are opting for a separate living room and kitchen layout. This not only creates a more functional and efficient space, but also adds a touch of sophistication and elegance to the overall design of the house.
One of the main benefits of having a separate living room and kitchen is the increased functionality it provides.
While the kitchen is often the heart of the home, a separate living room offers a space for relaxation and entertainment, away from the hustle and bustle of the kitchen. This allows for a more organized and efficient use of both spaces. For example, while cooking in the kitchen, family members can still interact with guests in the living room without the distractions of cooking activities. This also allows for easier clean-up and maintenance, as spills and messes from cooking can be contained in the kitchen, keeping the living room clean and clutter-free.
Enhancing the Aesthetics of Your Home
 Apart from the functional benefits, having a separate living room and kitchen also adds to the overall aesthetics of your home. With two distinct spaces, you have the opportunity to design and decorate each room according to its specific function and style. The living room can be furnished with comfortable seating and decor, while the kitchen can have a more practical and functional design. This creates a visually appealing and well-balanced home,
adding value to your property and making it more attractive to potential buyers in the future.
In addition, a separate living room and kitchen layout also allows for more creative and personalized design options.
With the ability to design each space separately, homeowners can experiment with different color schemes, furniture arrangements, and decor styles. This allows for a more unique and personalized home, reflecting the individual tastes and preferences of the homeowners.
Apart from the functional benefits, having a separate living room and kitchen also adds to the overall aesthetics of your home. With two distinct spaces, you have the opportunity to design and decorate each room according to its specific function and style. The living room can be furnished with comfortable seating and decor, while the kitchen can have a more practical and functional design. This creates a visually appealing and well-balanced home,
adding value to your property and making it more attractive to potential buyers in the future.
In addition, a separate living room and kitchen layout also allows for more creative and personalized design options.
With the ability to design each space separately, homeowners can experiment with different color schemes, furniture arrangements, and decor styles. This allows for a more unique and personalized home, reflecting the individual tastes and preferences of the homeowners.
The Final Verdict
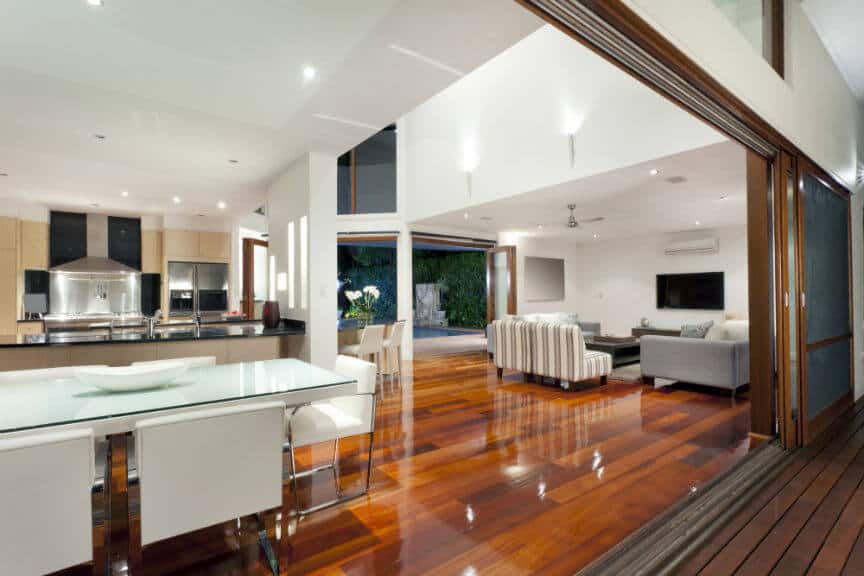 In conclusion, having a separate living room and kitchen in your home offers a multitude of benefits, both in terms of functionality and aesthetics. It creates a more organized and efficient space, while also enhancing the overall design of your home. So, if you are considering a house design with a separate living room and kitchen,
you can rest assured that it will not only provide a more functional and visually appealing space, but also add value and charm to your home.
In conclusion, having a separate living room and kitchen in your home offers a multitude of benefits, both in terms of functionality and aesthetics. It creates a more organized and efficient space, while also enhancing the overall design of your home. So, if you are considering a house design with a separate living room and kitchen,
you can rest assured that it will not only provide a more functional and visually appealing space, but also add value and charm to your home.















