Kitchen layout is the foundation of a well-designed kitchen. It determines the flow and functionality of the space, and plays a crucial role in the overall design. When choosing a layout, consider the size and shape of the kitchen, as well as your cooking habits and lifestyle. Some popular layouts include the galley, L-shaped, U-shaped, and open plan.1. Kitchen Layout
The work triangle is an important principle in kitchen design that ensures efficiency and convenience. It refers to the placement of the three main work areas in the kitchen – the fridge, sink, and stove – in a triangular shape. This allows for easy movement between the work areas and minimizes unnecessary steps. Keep this in mind when planning the layout of your kitchen.2. Work Triangle
Storage space is crucial in a kitchen, as it helps keep the space organized and clutter-free. When designing your kitchen, consider the amount of storage you need and plan accordingly. Utilize cabinets, drawers, and shelves to maximize storage space. You can also incorporate storage solutions such as pull-out racks, lazy susans, and hanging pot racks to make the most of your space.3. Storage Space
Counter space is another important aspect of kitchen design. It is where you prep your ingredients, cook your meals, and place your appliances. Make sure to have enough counter space for your needs, and consider adding a kitchen island if you have the room. Also, choose a durable and easy-to-clean material such as granite or quartz for your counters.4. Counter Space
Proper lighting is essential in a kitchen, as it affects both the functionality and ambiance of the space. When designing your kitchen, consider natural lighting as well as artificial lighting. Install overhead lights for general lighting, task lights for specific work areas, and accent lights for ambiance. Also, make sure to position the lights strategically to avoid shadows on your work surfaces.5. Lighting
Ventilation is often overlooked in kitchen design, but it is crucial for a healthy and comfortable cooking environment. Make sure to have a good ventilation system to remove cooking odors, smoke, and excess moisture. This can be achieved through a range hood or an exhaust fan. Proper ventilation also helps prevent the buildup of grease and keeps your kitchen clean.6. Ventilation
Choosing the right materials for your kitchen is important for both aesthetic and practical reasons. Consider the durability, maintenance, and cost of materials when making your selections. For example, opt for stain-resistant and easy-to-clean materials for your countertops and floors. Also, choose materials that complement each other and create a cohesive look in your kitchen.7. Materials
Safety should be a top priority when designing a kitchen. Make sure to follow building codes and safety regulations when installing appliances and electrical outlets. Also, choose materials that are fire-resistant and non-slip for your floors. Consider installing childproof locks on cabinets and drawers to keep hazardous items out of reach for young children.8. Safety
Designing a kitchen that is accessible for everyone is important, especially for those with mobility issues. Consider the needs and limitations of all users when planning the layout and choosing materials. For example, have lower counters and cabinets for wheelchair users, and opt for easy-to-use handles and faucets. Also, leave enough space for maneuvering and avoid clutter in the kitchen.9. Accessibility
Budget is an important factor to consider when designing a kitchen. Make sure to set a realistic budget and stick to it. Prioritize your needs and allocate funds accordingly. Consider alternatives to expensive materials and appliances to stay within your budget. It is also a good idea to have a contingency fund in case of unexpected expenses. In conclusion, designing a kitchen involves careful planning and consideration of various factors. From the layout and work triangle to materials and budget, every element plays an important role in creating a functional and beautiful space. By following these top 10 main rules for designing a kitchen, you can create a space that meets your needs and reflects your personal style.10. Budget
Additional Body Paragraph: Tips for Maximizing Space
 When it comes to kitchen design, one of the biggest challenges is making the most out of the available space. A well-designed kitchen should not only be aesthetically pleasing, but also functional and efficient. Here are some tips to help you make the most out of your kitchen space.
When it comes to kitchen design, one of the biggest challenges is making the most out of the available space. A well-designed kitchen should not only be aesthetically pleasing, but also functional and efficient. Here are some tips to help you make the most out of your kitchen space.
1. Utilize vertical space
 One of the most common mistakes in kitchen design is not utilizing the vertical space. Install cabinets and shelves that go all the way up to the ceiling to make use of every inch of space. You can also hang pots and pans from the ceiling or install a wall-mounted spice rack to free up counter and cabinet space.
One of the most common mistakes in kitchen design is not utilizing the vertical space. Install cabinets and shelves that go all the way up to the ceiling to make use of every inch of space. You can also hang pots and pans from the ceiling or install a wall-mounted spice rack to free up counter and cabinet space.
2. Consider a kitchen island
 If you have enough space, consider adding a kitchen island. Not only does it provide extra counter space for food preparation, but it can also double as a dining table or a storage unit. You can also install cabinets and shelves underneath the island for additional storage.
If you have enough space, consider adding a kitchen island. Not only does it provide extra counter space for food preparation, but it can also double as a dining table or a storage unit. You can also install cabinets and shelves underneath the island for additional storage.
3. Opt for built-in appliances
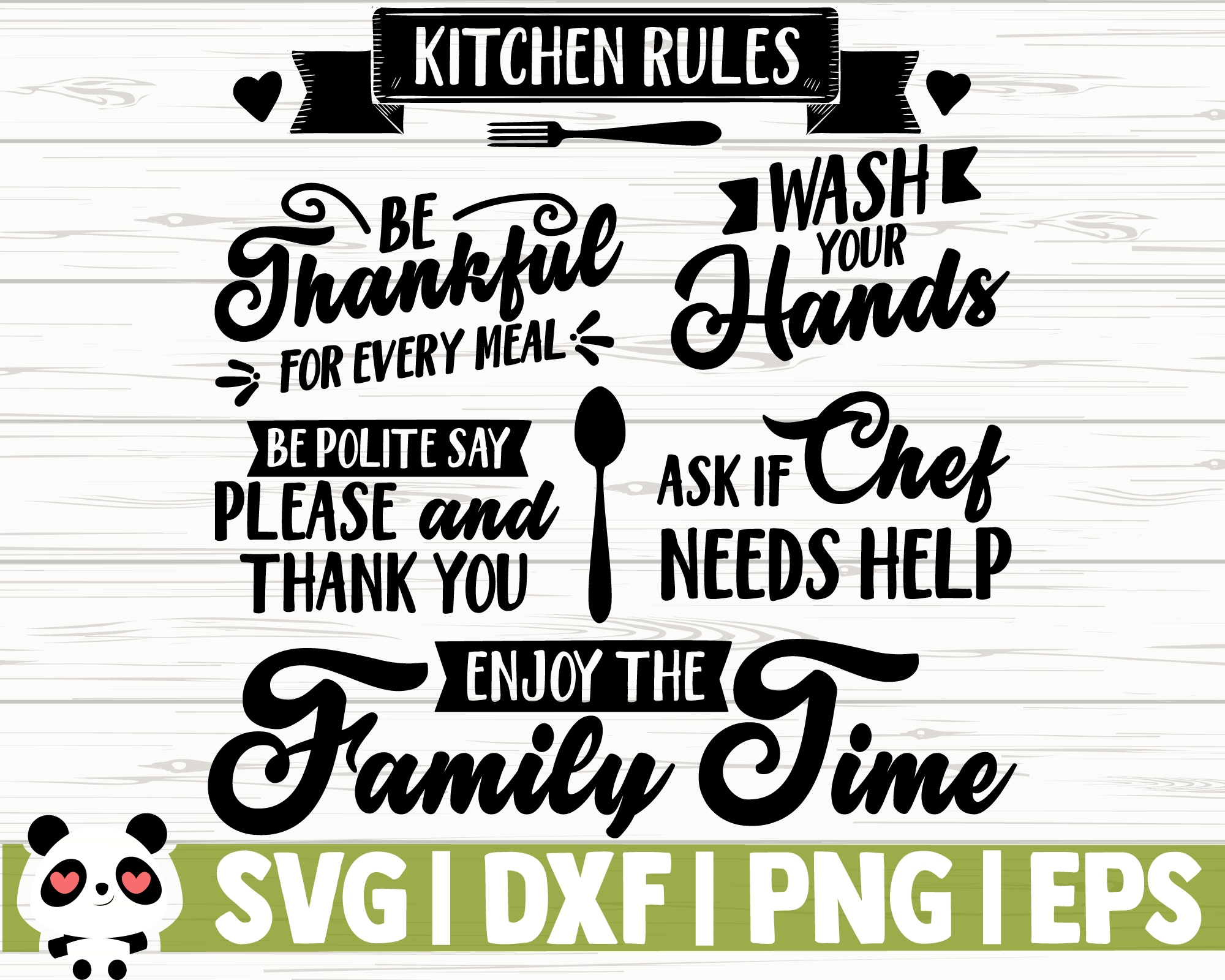 Built-in appliances not only give your kitchen a sleek and seamless look, but they also save space. Instead of having a separate oven and stovetop, consider getting a built-in range. You can also opt for a built-in microwave and refrigerator to free up counter space.
Built-in appliances not only give your kitchen a sleek and seamless look, but they also save space. Instead of having a separate oven and stovetop, consider getting a built-in range. You can also opt for a built-in microwave and refrigerator to free up counter space.
4. Use multipurpose furniture
 In a small kitchen, every piece of furniture should serve multiple purposes. For instance, a kitchen table with built-in storage can be used as a dining table and a place to store kitchen essentials. A foldable table can also be a great space-saving solution.
By following these tips, you can maximize the space in your kitchen and create a functional and efficient space that meets your design needs. Remember, a well-designed kitchen is all about balance – finding the perfect balance between aesthetics and functionality. With these tips in mind, you can design a kitchen that is both beautiful and practical.
In a small kitchen, every piece of furniture should serve multiple purposes. For instance, a kitchen table with built-in storage can be used as a dining table and a place to store kitchen essentials. A foldable table can also be a great space-saving solution.
By following these tips, you can maximize the space in your kitchen and create a functional and efficient space that meets your design needs. Remember, a well-designed kitchen is all about balance – finding the perfect balance between aesthetics and functionality. With these tips in mind, you can design a kitchen that is both beautiful and practical.




/One-Wall-Kitchen-Layout-126159482-58a47cae3df78c4758772bbc.jpg)










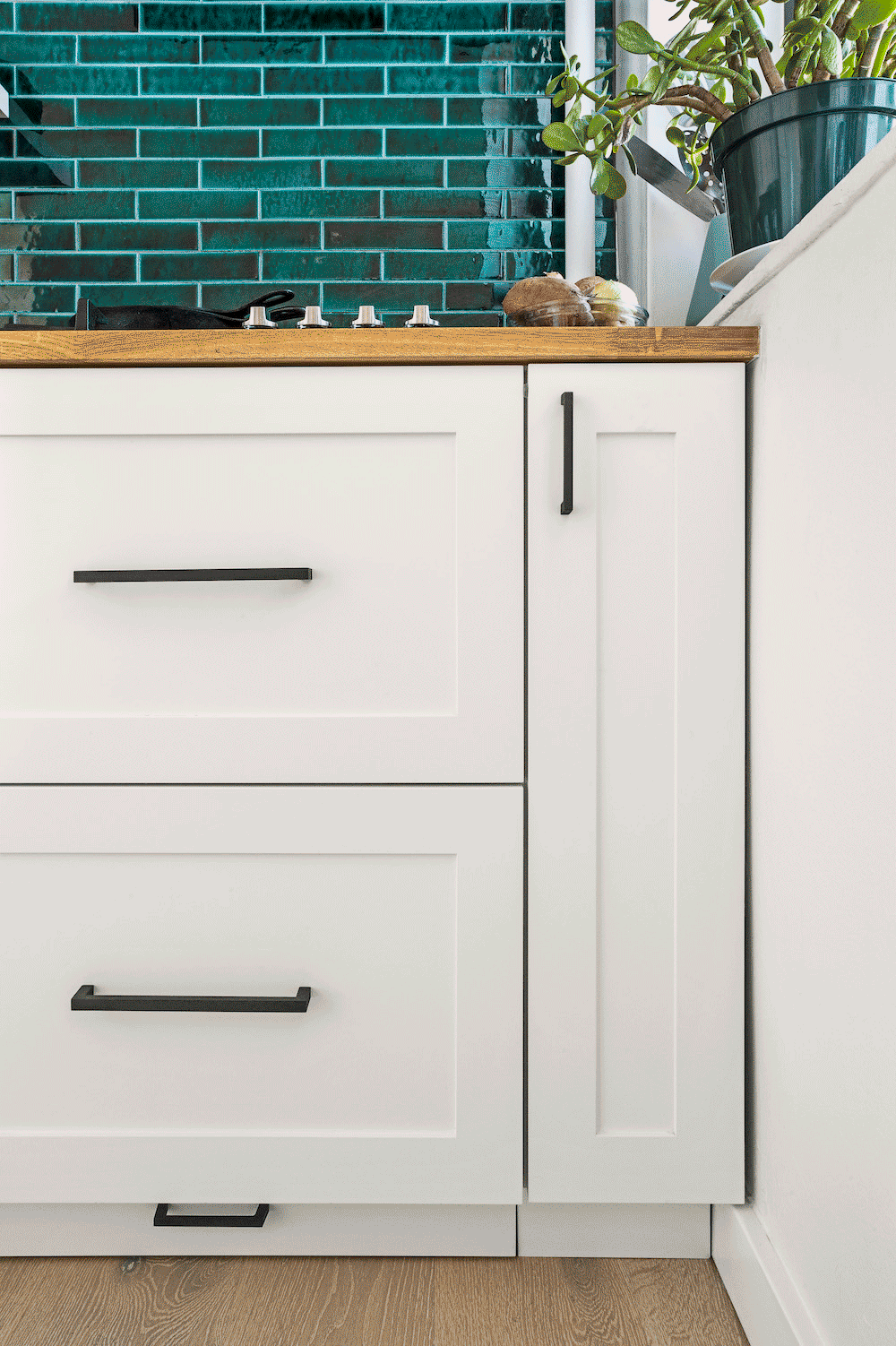




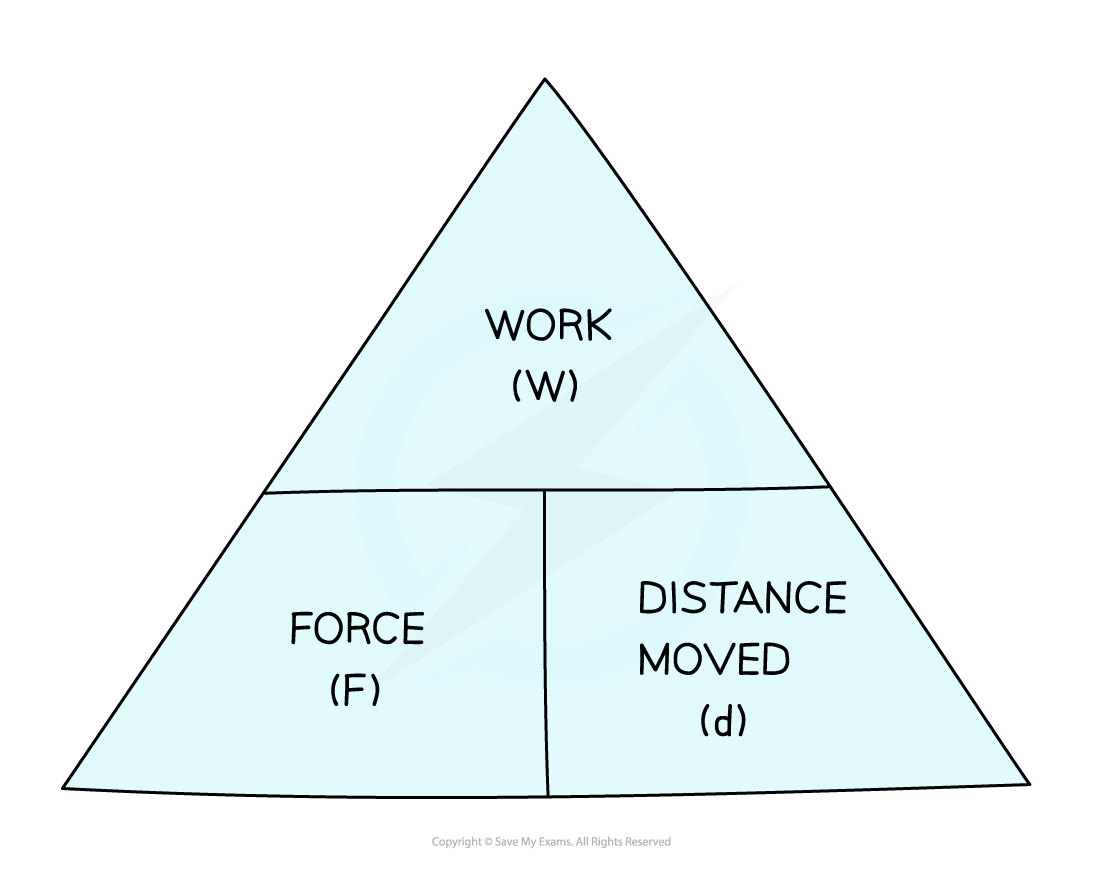







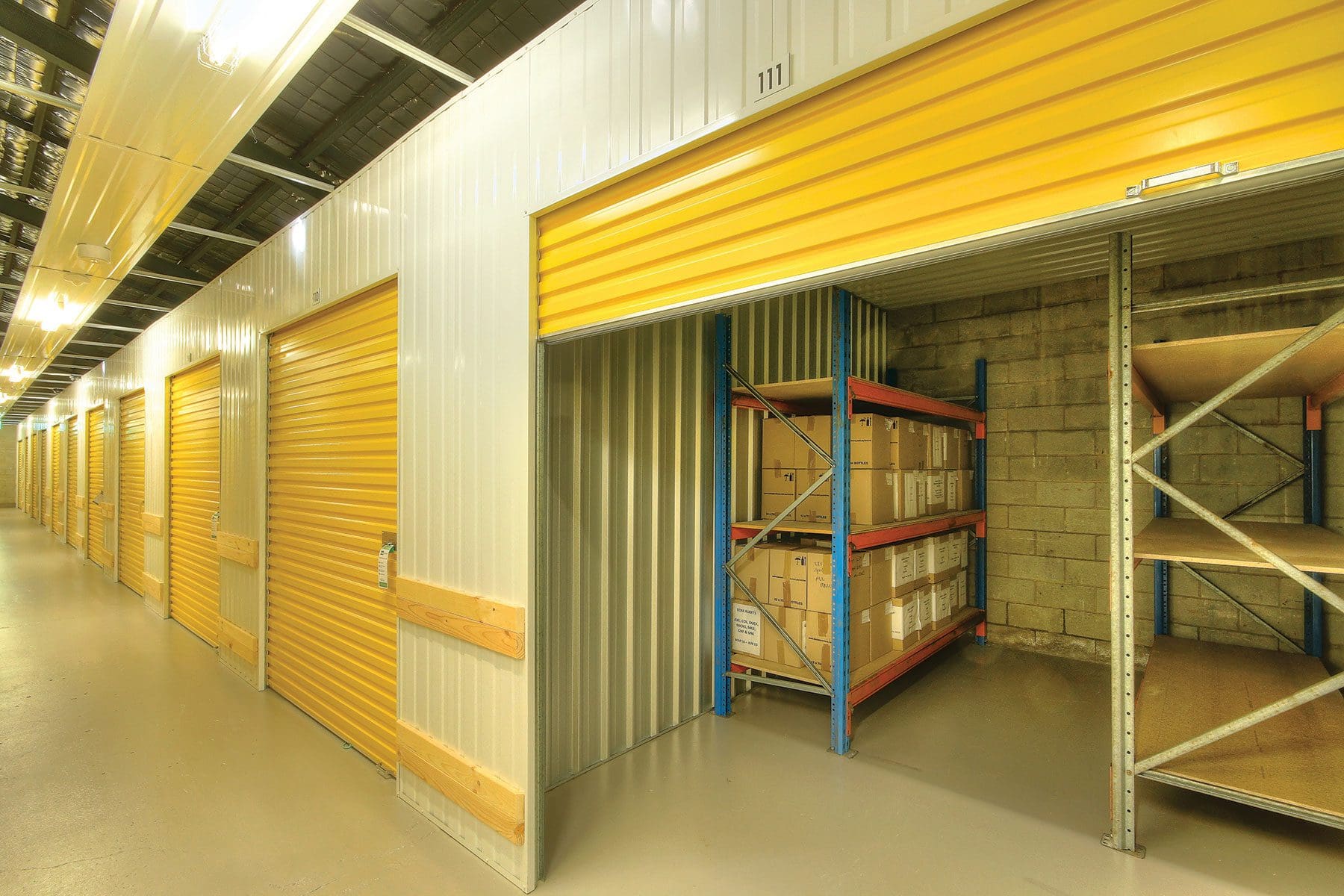



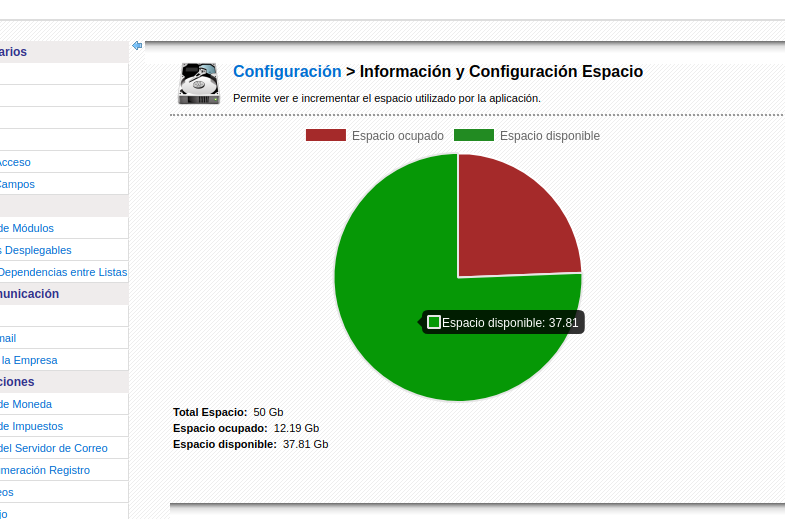
:max_bytes(150000):strip_icc()/GettyImages-157676175-5880f13a3df78c2ccda2db13.jpg)





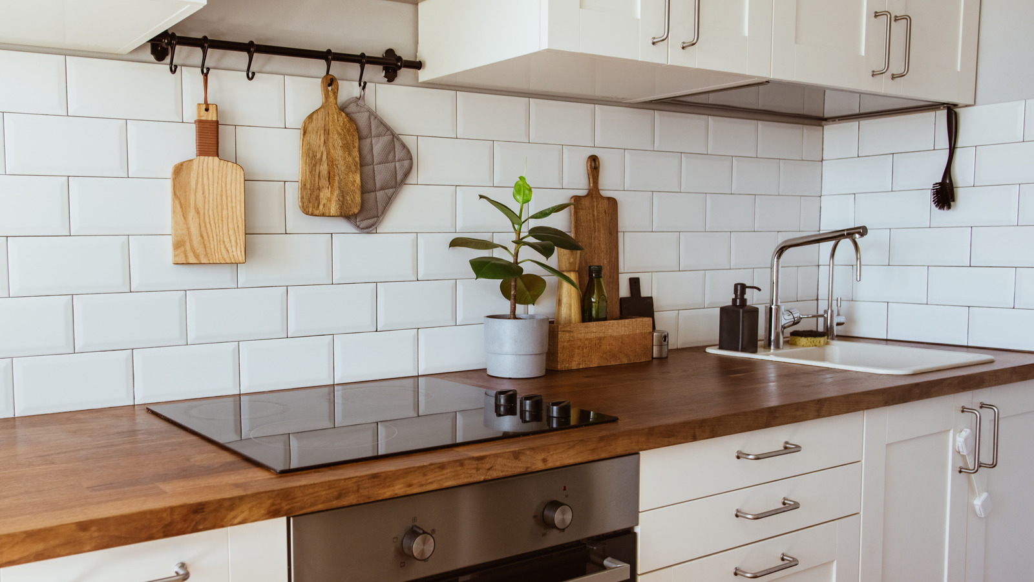
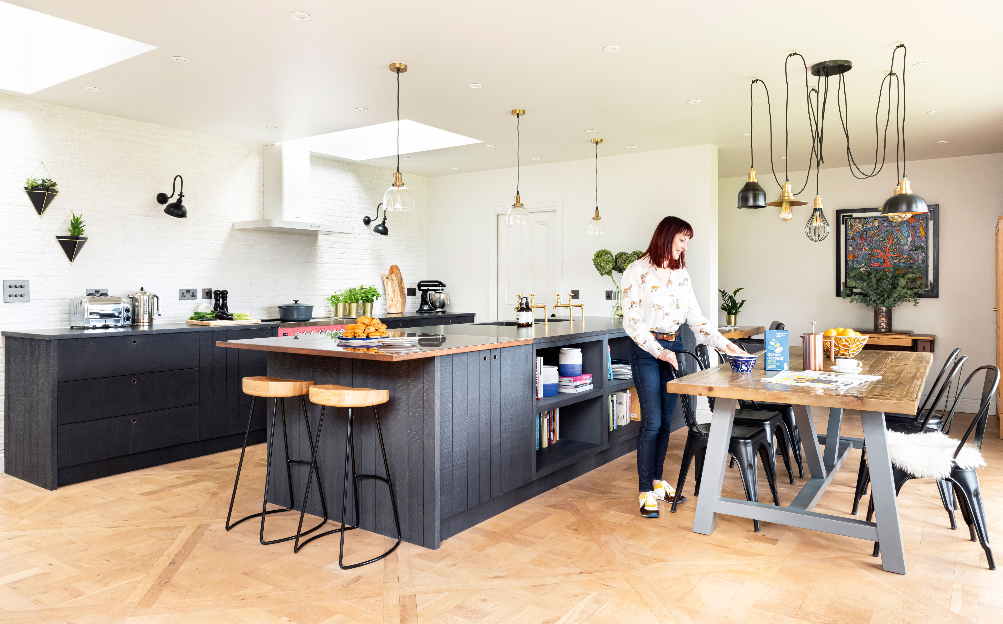




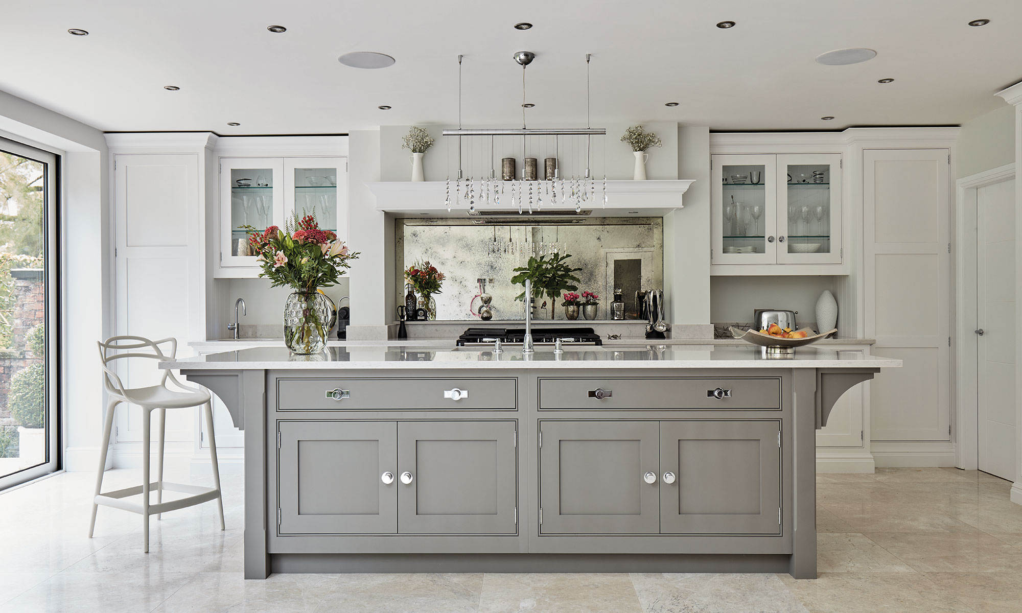







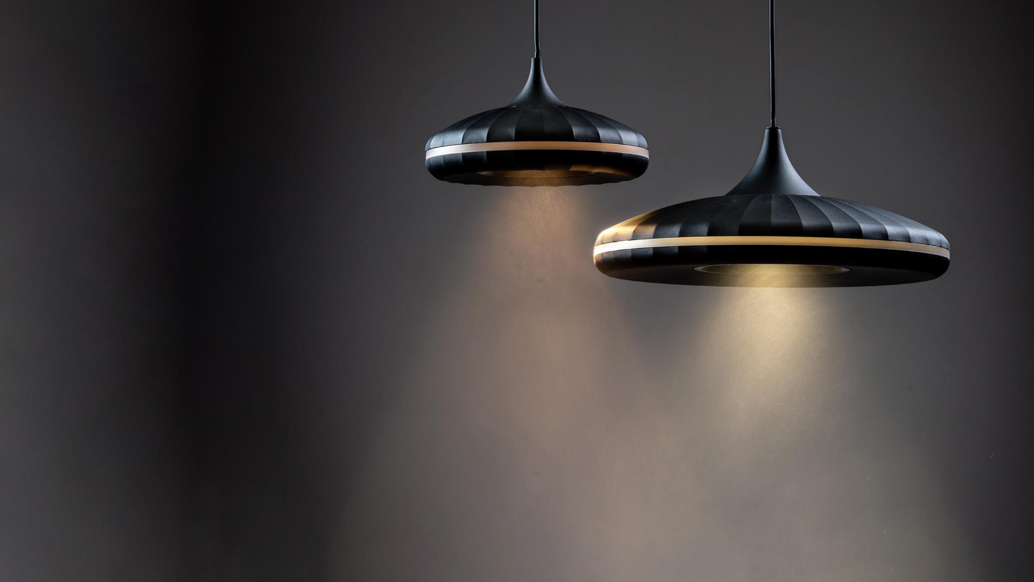

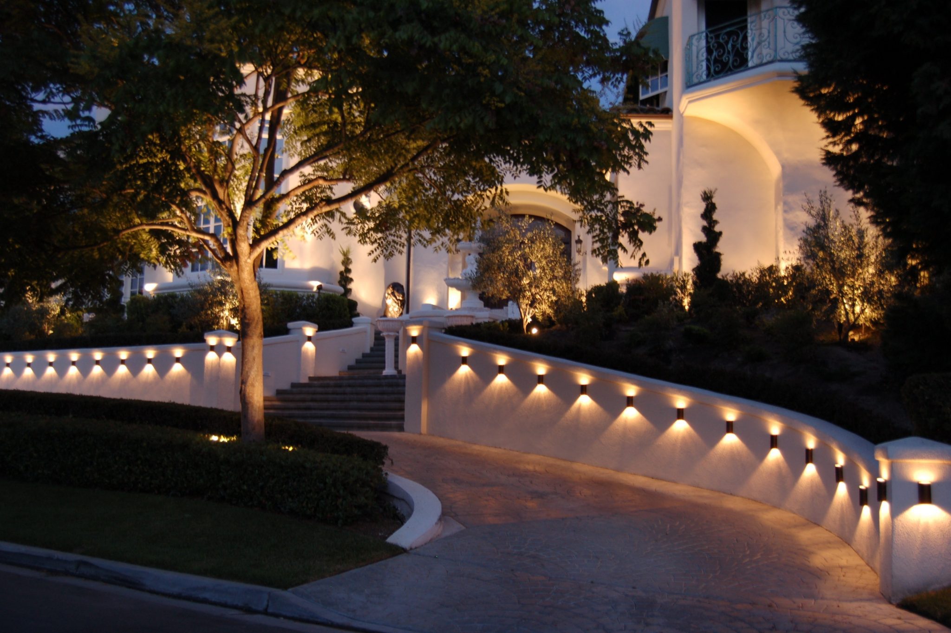






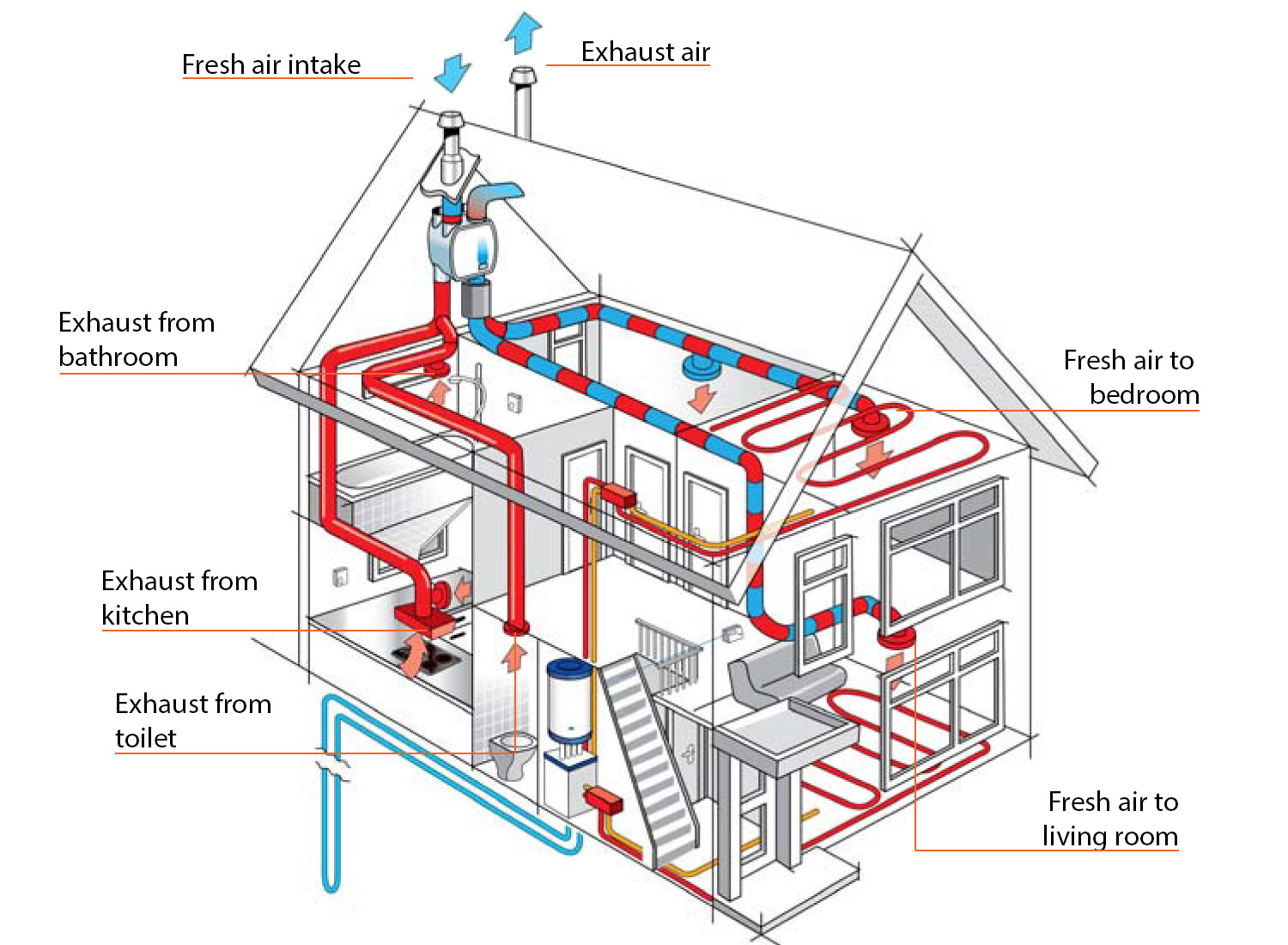




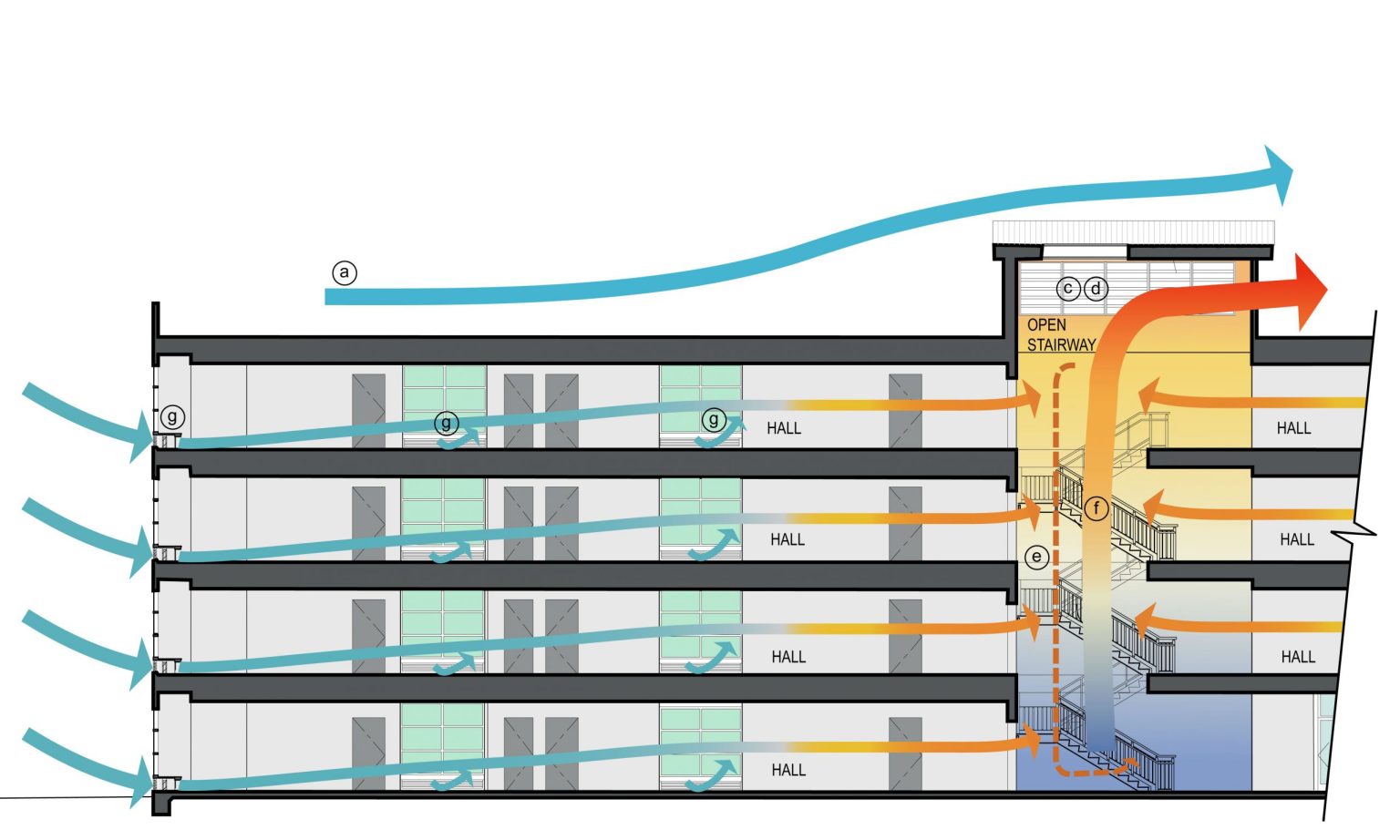
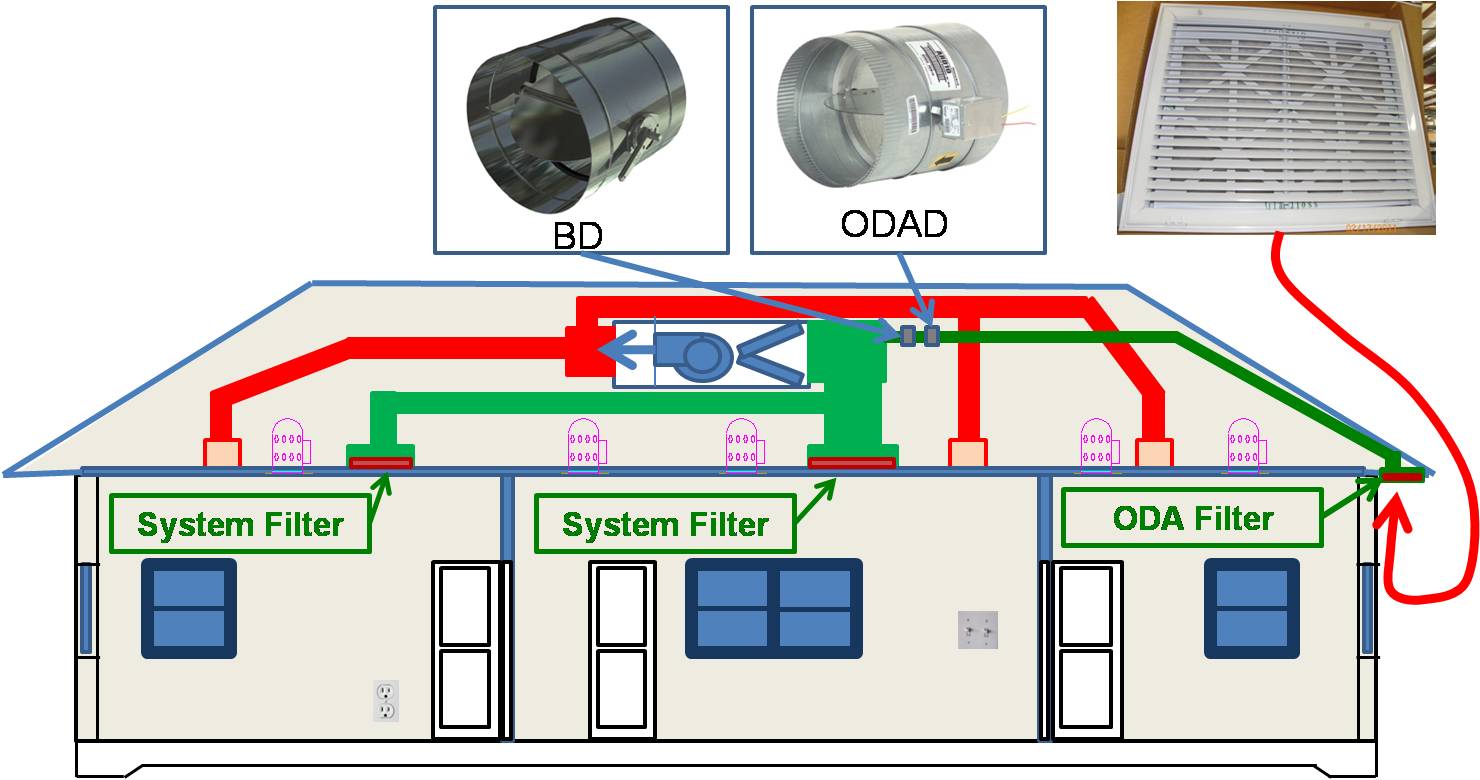

















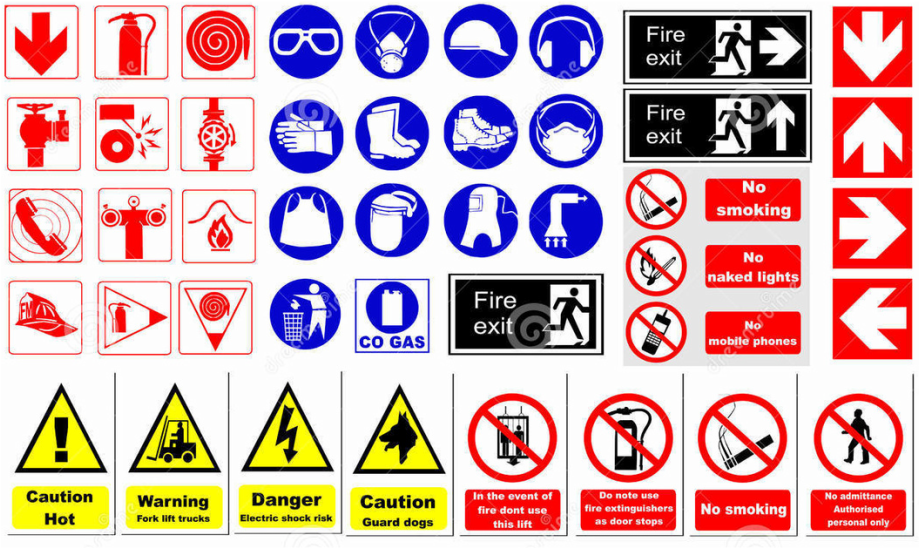















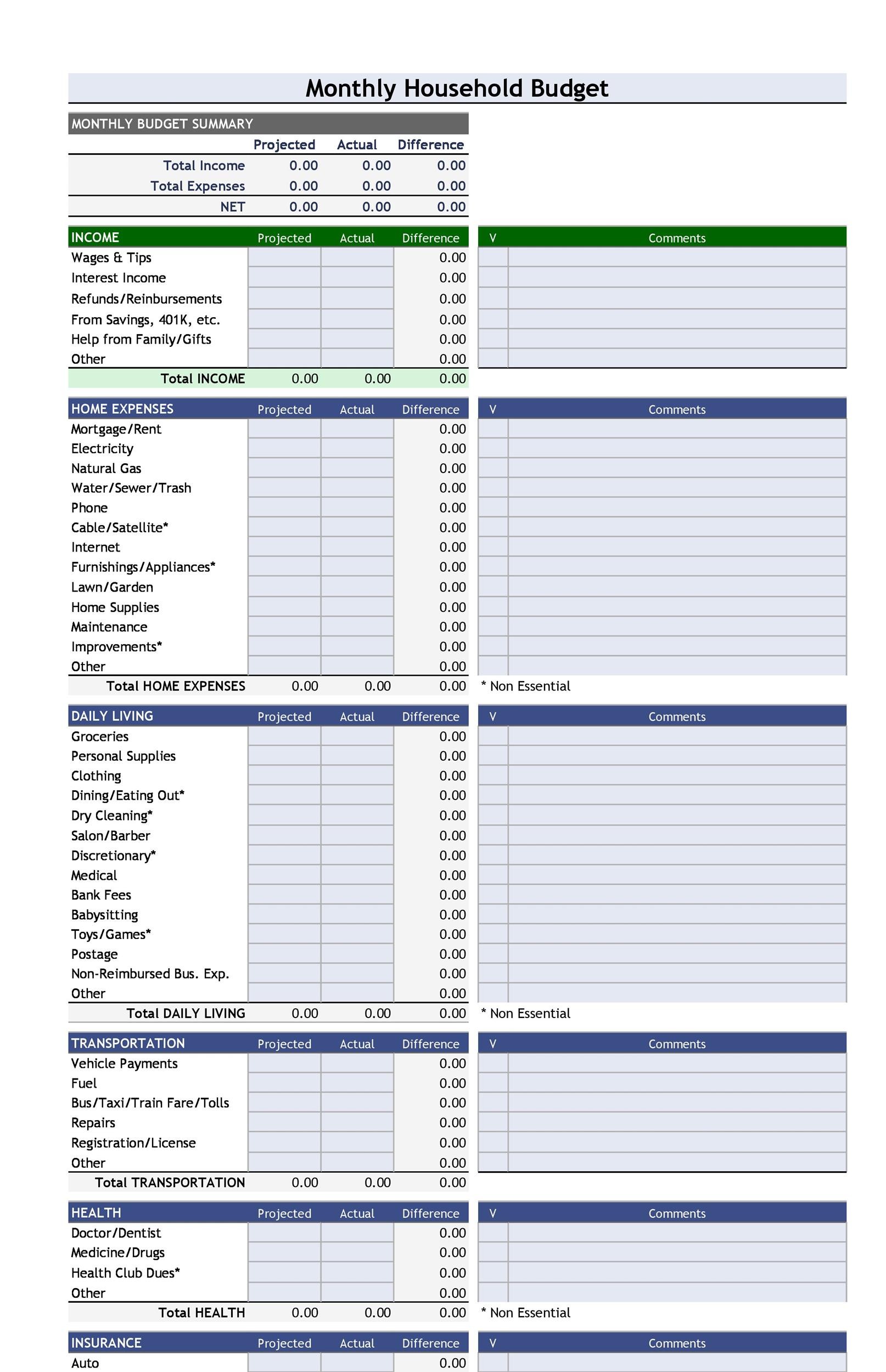

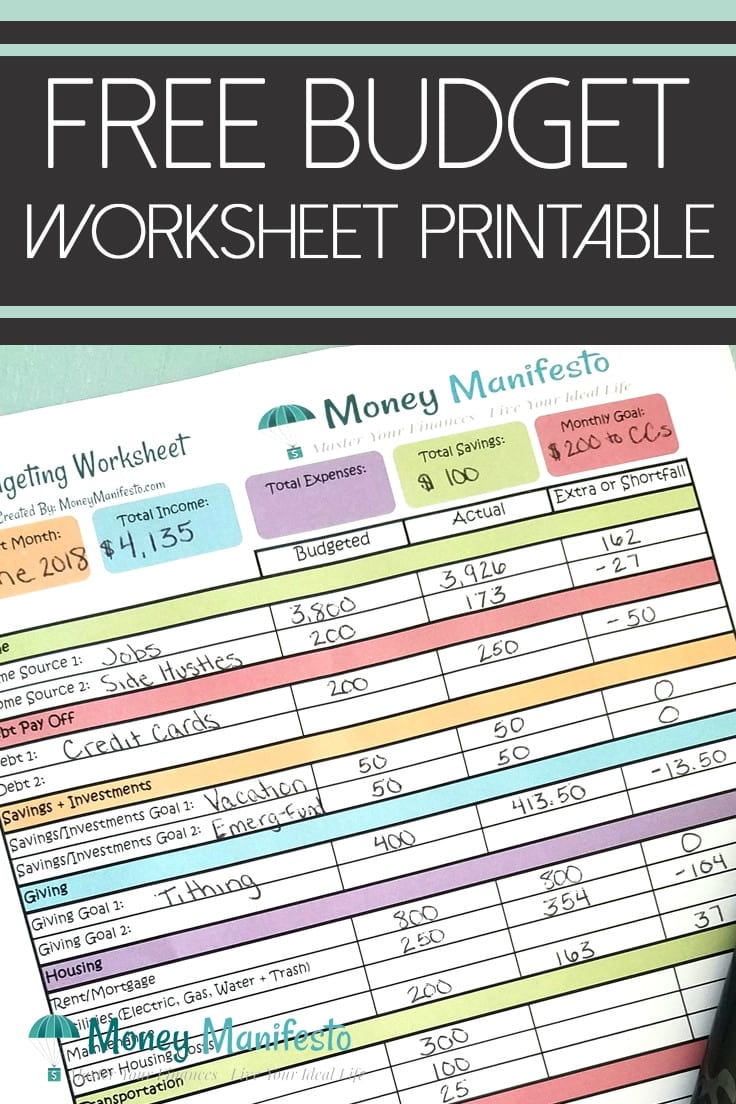



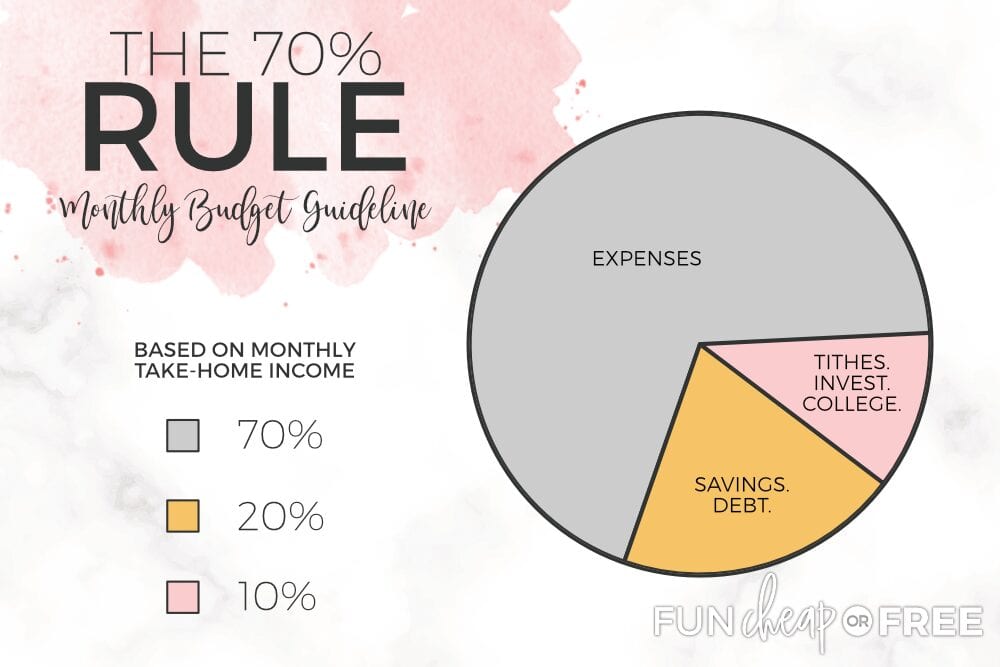



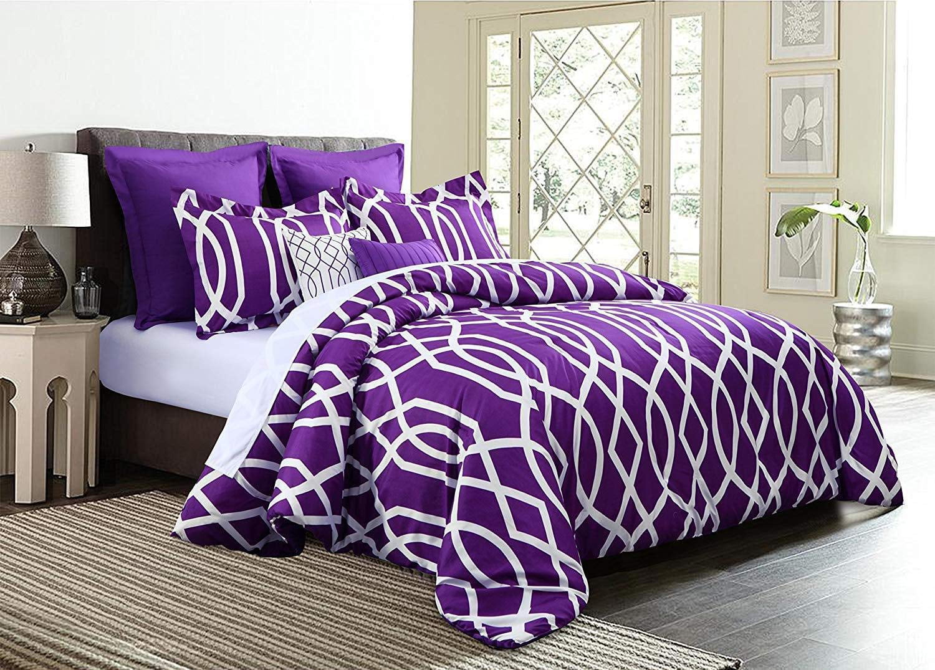

/water-overflowing-in-kitchen-sink-200553937-001-5797e6335f9b58461f5a6736.jpg)



