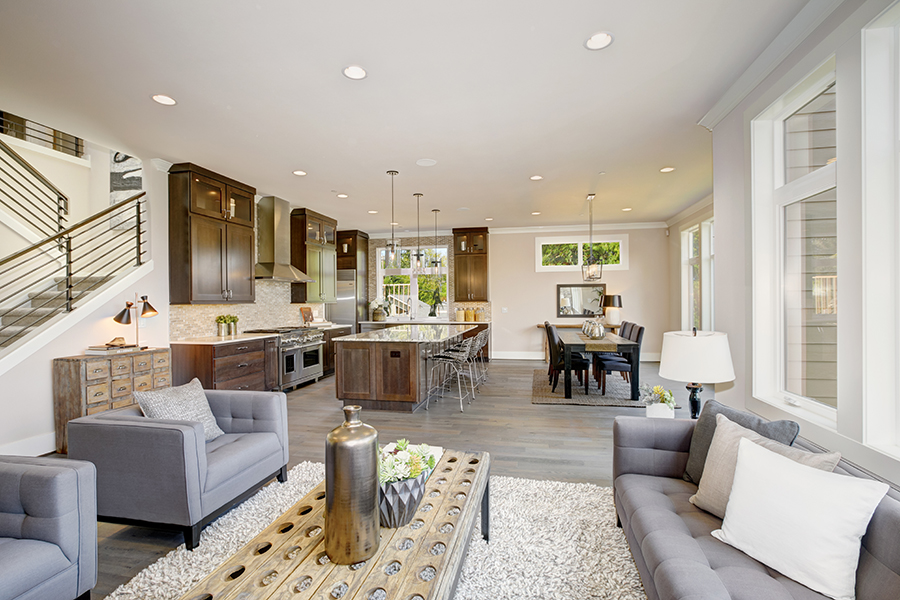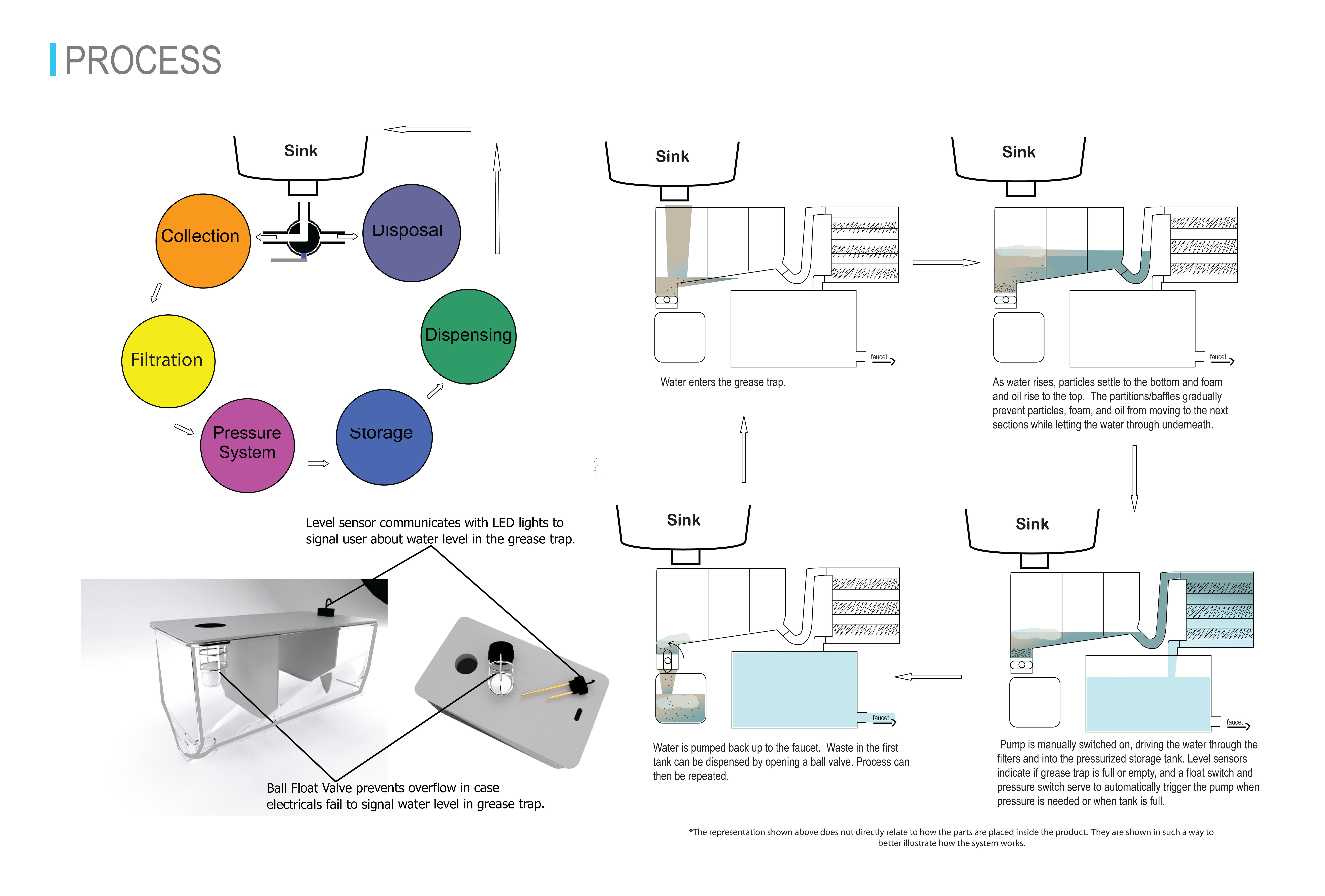When it comes to designing your dream kitchen, lighting is a crucial element that should not be overlooked. And one type of lighting that can add both style and functionality to your kitchen design is recessed lighting. But with so many options and factors to consider, how do you plan the perfect placement of recessed lights in your kitchen? Here's a guide to help you get started.Recessed Lighting Placement in Kitchen Design
Before choosing the placement of your recessed lights, it's important to have a clear idea of your kitchen layout and design. Consider the size, shape, and purpose of your kitchen space. Are you looking for overall ambient lighting or task lighting for specific areas? Keep in mind that different areas of your kitchen may require different types of lighting.How to Plan Recessed Lighting in Your Kitchen
One of the key aspects of recessed lighting is the spacing between each light. A general rule of thumb is to space the lights 4 to 6 feet apart, but this can vary depending on the size of your kitchen and the type of lighting you want to achieve. For example, if you want to highlight a specific feature or area in your kitchen, you may want to space the lights closer together.Kitchen Lighting Layout: Tips for Recessed Lights
When planning the placement of your recessed lights, it's important to consider the functionality of your space. For general ambient lighting, you may want to evenly space the lights throughout the entire kitchen. But for task lighting, such as above a kitchen island or counter, you may want to cluster the lights together for focused and concentrated lighting.Designing a Kitchen Lighting Plan with Recessed Lights
If you're remodeling your kitchen and adding recessed lighting, there are a few best practices to keep in mind. It's important to have a balanced lighting plan that includes a mix of overhead lighting, task lighting, and accent lighting. You should also consider the color temperature of your lights, as cooler tones can make a space feel more spacious while warmer tones can create a cozy atmosphere.Best Practices for Recessed Lighting in Kitchen Remodels
The number of recessed lights you need in your kitchen will depend on the size and layout of your space, as well as your personal preferences. As a general guideline, a small kitchen may only need 4 to 6 recessed lights, while a larger kitchen may require 8 to 12 lights. It's important to strike a balance between having enough lighting and avoiding over-lighting, which can create a harsh and uncomfortable atmosphere.How Many Recessed Lights Do I Need in My Kitchen?
In addition to providing overall ambient lighting, recessed lights can also be used for accent lighting to highlight specific areas or features in your kitchen. For example, you can use recessed lights to showcase your backsplash, artwork, or architectural details. This can add depth and visual interest to your kitchen design.Creating a Functional Kitchen Lighting Plan with Recessed Lights
One of the biggest advantages of recessed lighting is its ability to save space. Unlike traditional light fixtures, recessed lights are installed into the ceiling, freeing up valuable space on your walls and countertops. This can also create a cleaner and more streamlined look, making your kitchen feel more spacious and modern.Maximizing Space and Style with Recessed Lighting in Kitchen Design
When it comes to the size and type of recessed lights for your kitchen, there are a few things to consider. The size of your lights should be proportionate to the size of your kitchen. For example, larger lights may overwhelm a small kitchen, while smaller lights may get lost in a larger kitchen. Additionally, you can choose between traditional incandescent, energy-efficient LED, or halogen lights, depending on your budget and preferences.Choosing the Right Size and Type of Recessed Lights for Your Kitchen
If you're adding recessed lighting to your kitchen as part of a renovation project, it's important to hire a professional electrician to ensure proper installation. They can also provide advice on the best placement and type of lights for your specific kitchen design. It's also important to consider the wiring and placement of your lights before starting any renovations to avoid any potential issues or additional costs.Tips for Installing Recessed Lighting in a Kitchen Renovation
The Importance of Recessed Lighting in Kitchen Design
:max_bytes(150000):strip_icc()/kitchenrecessedlighting-GettyImages-155383268-dec5caad600541ff81cbdd6d06846c66.jpg)
The Role of Recessed Lighting in Kitchen Design
 When it comes to designing a house, the kitchen is often considered the heart of the home. It is where families gather to cook, eat, and spend quality time together. Therefore, it is crucial to create a well-designed and functional kitchen that meets the needs of the household. One important aspect of kitchen design that is often overlooked is lighting.
Recessed lighting
is a popular choice for kitchens due to its versatility and functionality. Let's take a closer look at the benefits of incorporating recessed lighting in your kitchen plan.
When it comes to designing a house, the kitchen is often considered the heart of the home. It is where families gather to cook, eat, and spend quality time together. Therefore, it is crucial to create a well-designed and functional kitchen that meets the needs of the household. One important aspect of kitchen design that is often overlooked is lighting.
Recessed lighting
is a popular choice for kitchens due to its versatility and functionality. Let's take a closer look at the benefits of incorporating recessed lighting in your kitchen plan.
Enhancing Aesthetics and Functionality
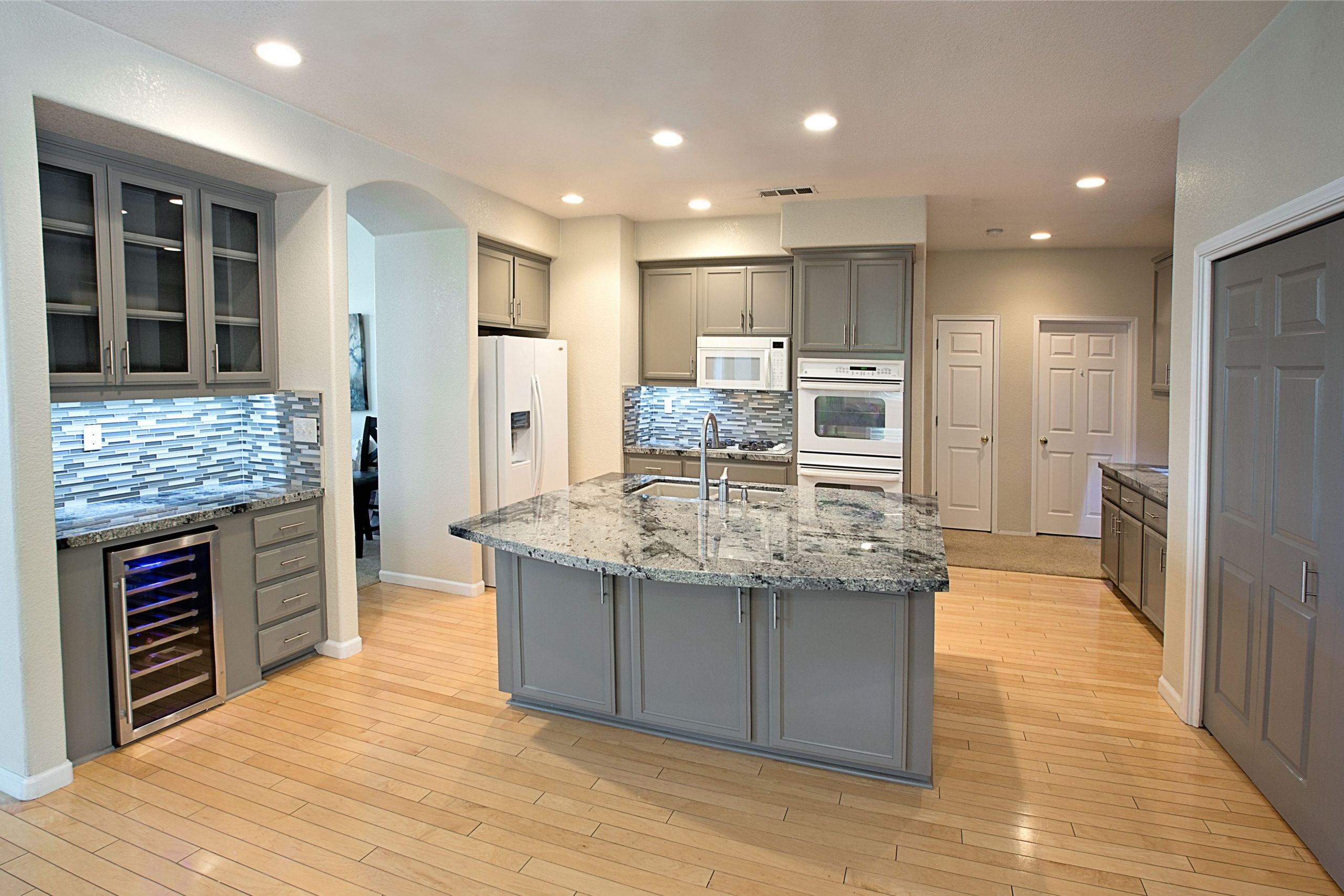 Recessed lighting
is a type of lighting that is installed into the ceiling, creating a sleek and modern look. It is also known as can lights, pot lights, or downlights. Unlike traditional ceiling lights, recessed lighting does not protrude from the ceiling, making it a great option for low ceilings or small spaces. The minimalistic design of recessed lighting can also help to make the kitchen appear more spacious and open.
Aside from its aesthetic appeal, recessed lighting also offers functional benefits. It provides overall ambient lighting, making the kitchen a well-lit and inviting space. This is especially important for tasks such as cooking, where proper lighting is crucial for safety and efficiency. Moreover, recessed lighting can be strategically placed to highlight certain areas of the kitchen, such as the countertops, backsplash, or kitchen island, adding both style and functionality to the space.
Recessed lighting
is a type of lighting that is installed into the ceiling, creating a sleek and modern look. It is also known as can lights, pot lights, or downlights. Unlike traditional ceiling lights, recessed lighting does not protrude from the ceiling, making it a great option for low ceilings or small spaces. The minimalistic design of recessed lighting can also help to make the kitchen appear more spacious and open.
Aside from its aesthetic appeal, recessed lighting also offers functional benefits. It provides overall ambient lighting, making the kitchen a well-lit and inviting space. This is especially important for tasks such as cooking, where proper lighting is crucial for safety and efficiency. Moreover, recessed lighting can be strategically placed to highlight certain areas of the kitchen, such as the countertops, backsplash, or kitchen island, adding both style and functionality to the space.
Elevating Energy Efficiency
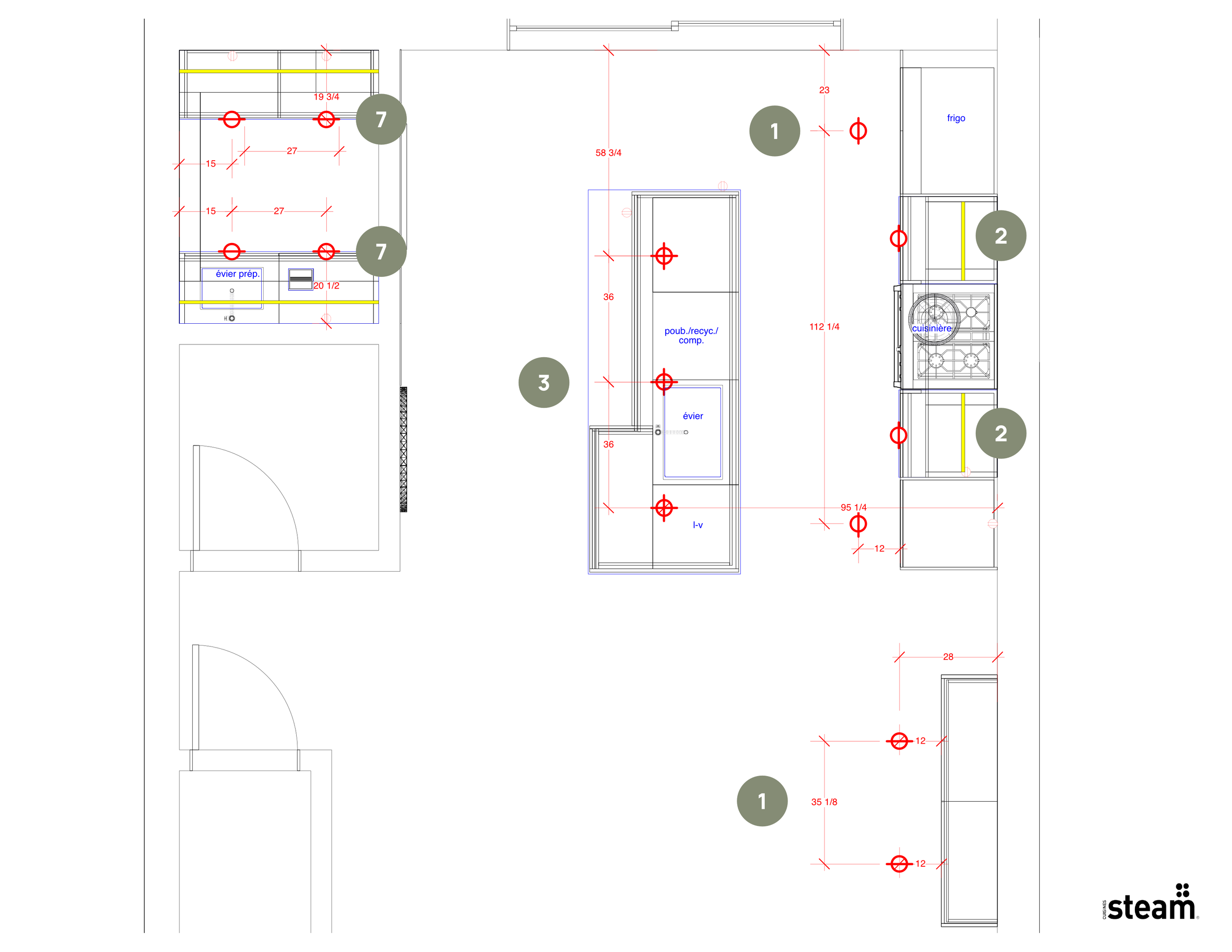 Another advantage of incorporating recessed lighting in your kitchen design is its energy efficiency. Unlike traditional ceiling lights, recessed lighting uses LED bulbs which consume less energy and have a longer lifespan. This not only helps to reduce energy costs but also makes it a more environmentally friendly option. Additionally, many recessed lighting fixtures come with dimmer switches, allowing for greater control over the amount of light and energy used in the kitchen.
Another advantage of incorporating recessed lighting in your kitchen design is its energy efficiency. Unlike traditional ceiling lights, recessed lighting uses LED bulbs which consume less energy and have a longer lifespan. This not only helps to reduce energy costs but also makes it a more environmentally friendly option. Additionally, many recessed lighting fixtures come with dimmer switches, allowing for greater control over the amount of light and energy used in the kitchen.
Incorporating Recessed Lighting in Your Kitchen Plan
 When planning your kitchen design, it is important to consider the placement and number of recessed lights needed. The size and layout of your kitchen will play a significant role in determining this. It is recommended to have recessed lighting spaced every 4-6 feet in order to provide even lighting throughout the space. You may also want to consider installing a combination of recessed lights and other types of lighting, such as pendant lights or under cabinet lights, for a layered and customizable lighting design.
In conclusion,
recessed lighting
is an essential element in kitchen design that not only enhances the aesthetics and functionality of the space but also offers energy-efficient options. With its sleek and modern design, versatility, and ability to provide overall ambient lighting, it is no wonder that recessed lighting is a popular choice for kitchens. So, if you're looking to elevate your kitchen design, consider incorporating recessed lighting into your plan. Your kitchen will not only look beautiful but also be a well-lit and functional space for you and your family to enjoy.
When planning your kitchen design, it is important to consider the placement and number of recessed lights needed. The size and layout of your kitchen will play a significant role in determining this. It is recommended to have recessed lighting spaced every 4-6 feet in order to provide even lighting throughout the space. You may also want to consider installing a combination of recessed lights and other types of lighting, such as pendant lights or under cabinet lights, for a layered and customizable lighting design.
In conclusion,
recessed lighting
is an essential element in kitchen design that not only enhances the aesthetics and functionality of the space but also offers energy-efficient options. With its sleek and modern design, versatility, and ability to provide overall ambient lighting, it is no wonder that recessed lighting is a popular choice for kitchens. So, if you're looking to elevate your kitchen design, consider incorporating recessed lighting into your plan. Your kitchen will not only look beautiful but also be a well-lit and functional space for you and your family to enjoy.



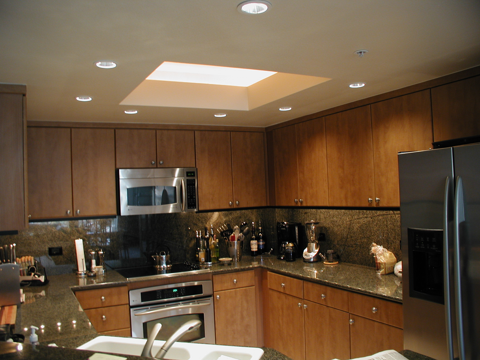


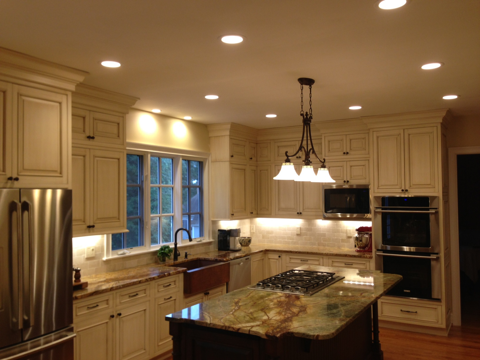
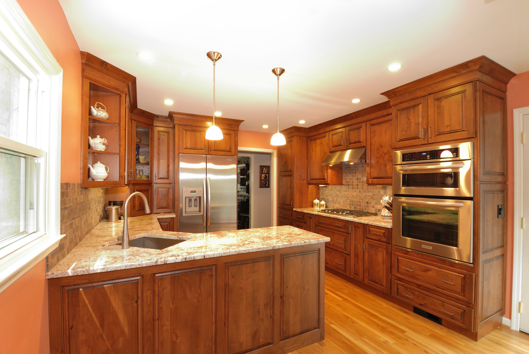







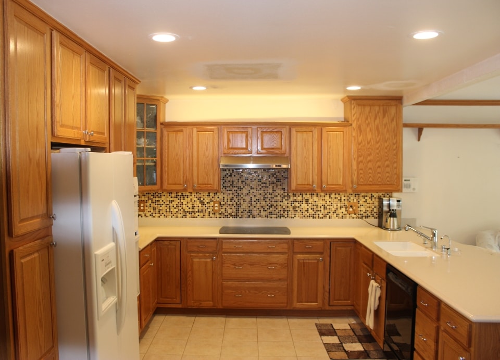
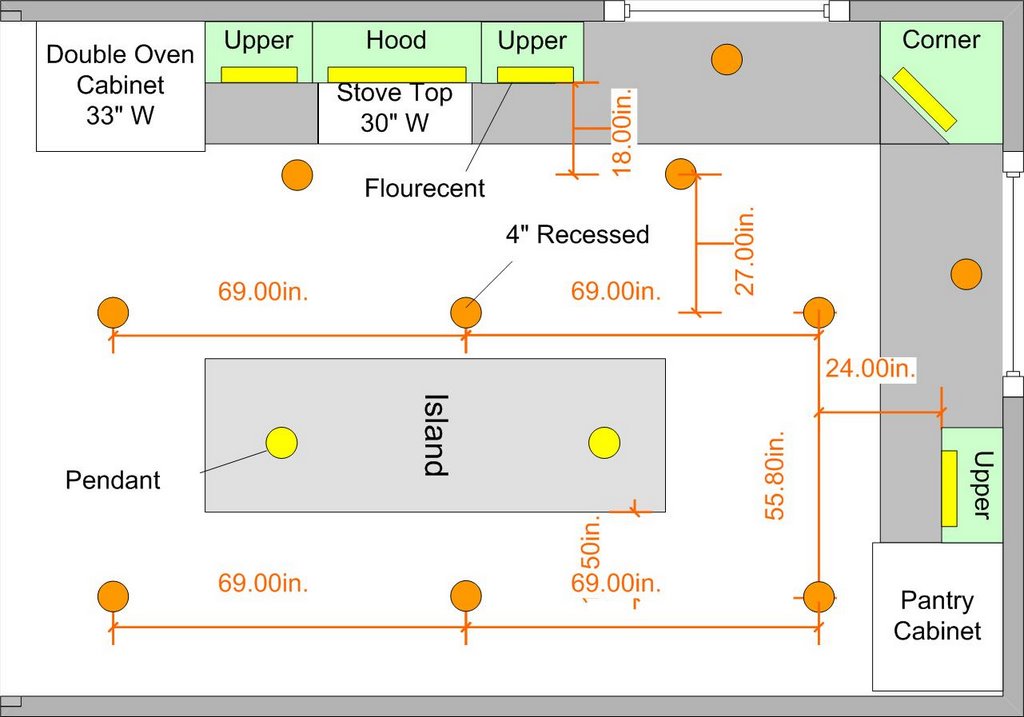


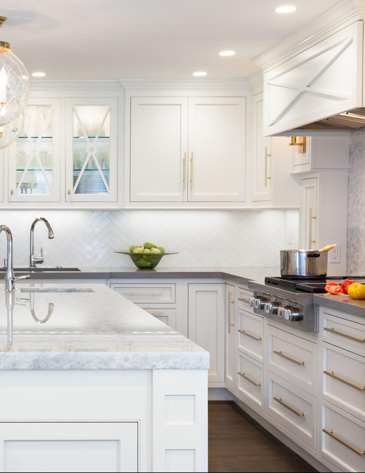



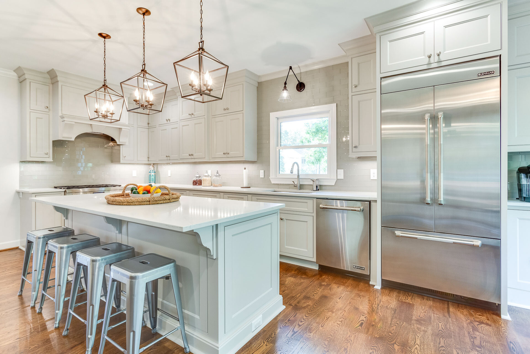
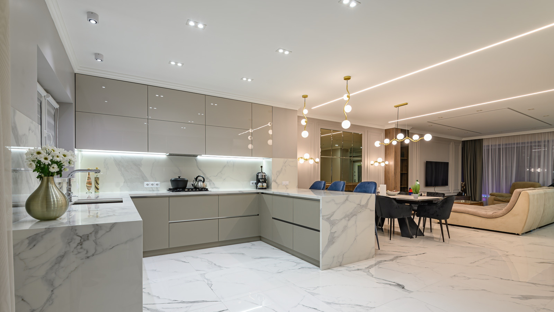
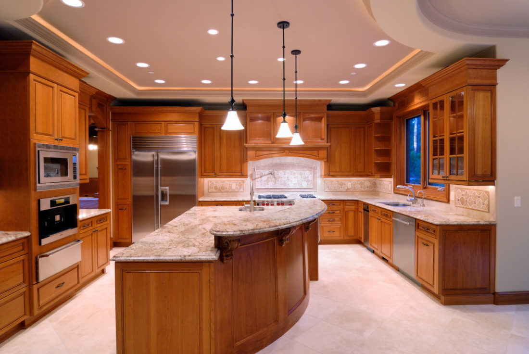





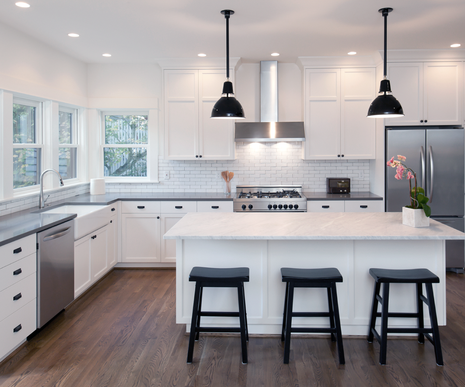










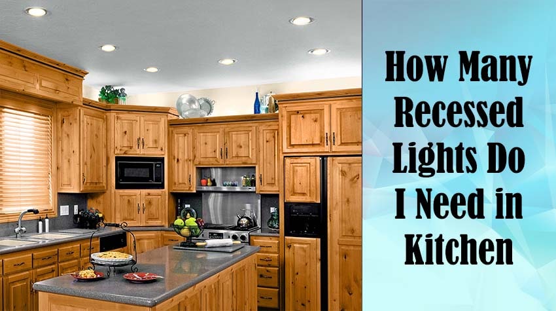

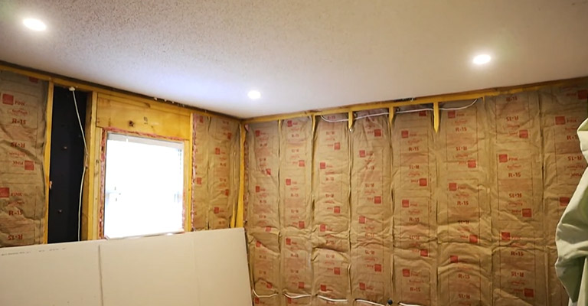
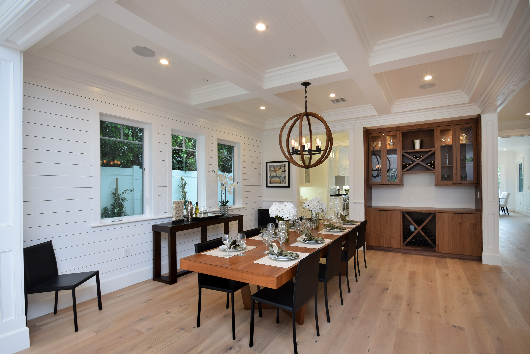



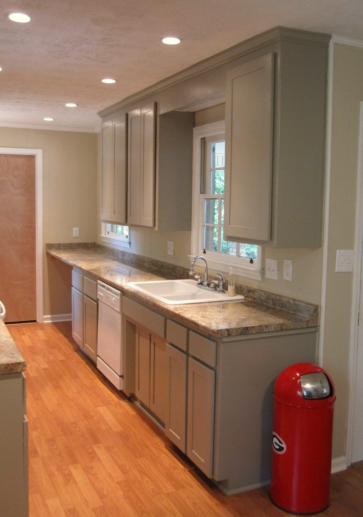

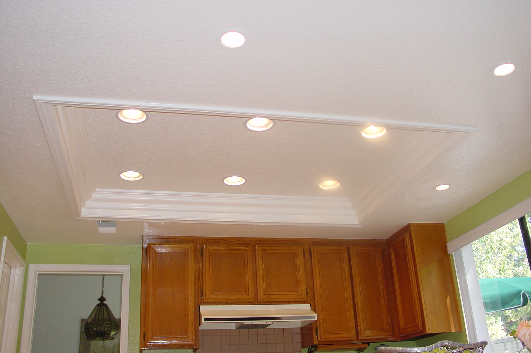
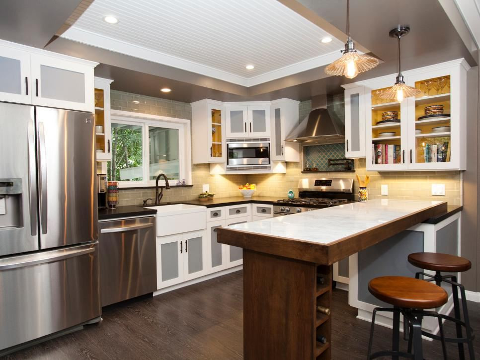

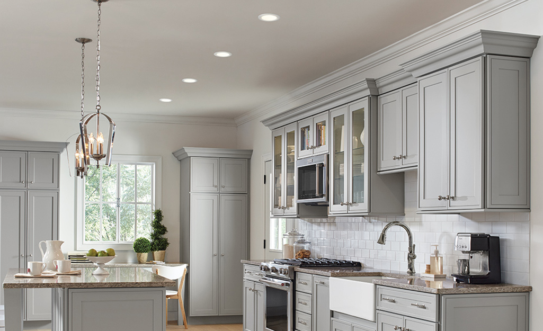
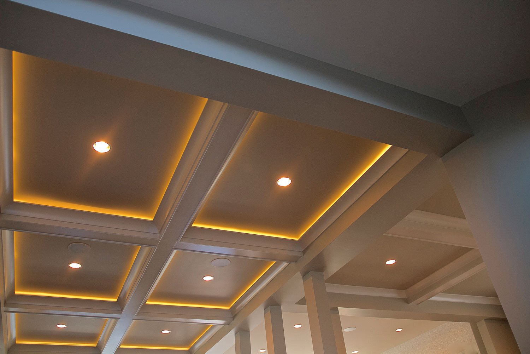



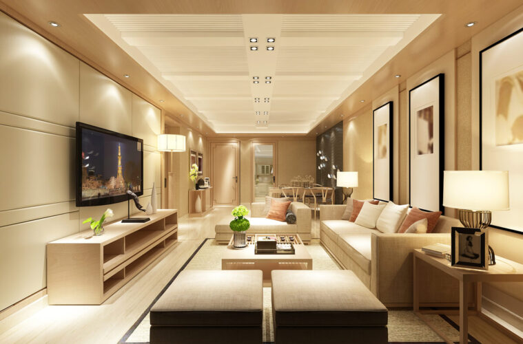
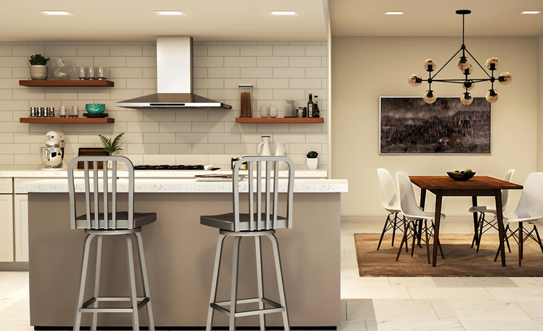
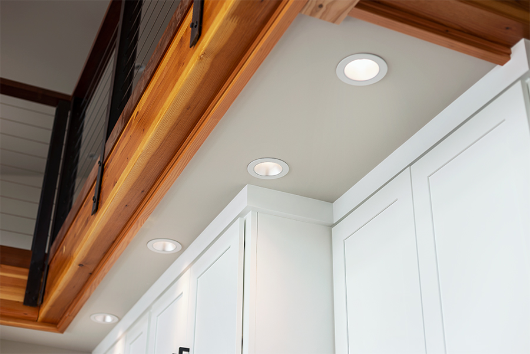

:max_bytes(150000):strip_icc()/before-you-buy-recessed-lights-2175005-FINAL-5baa48ab4cedfd0025afb691-e73b595d91244a7b9684aba3ee450700.png)
