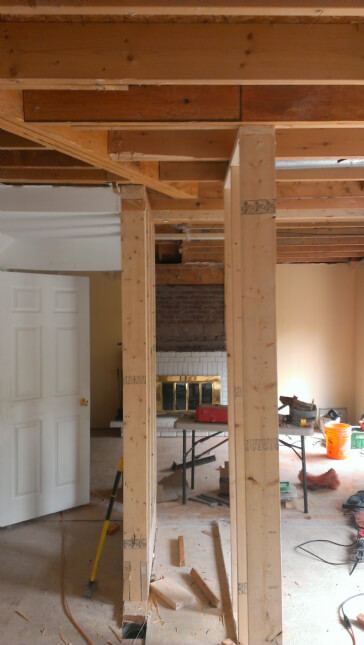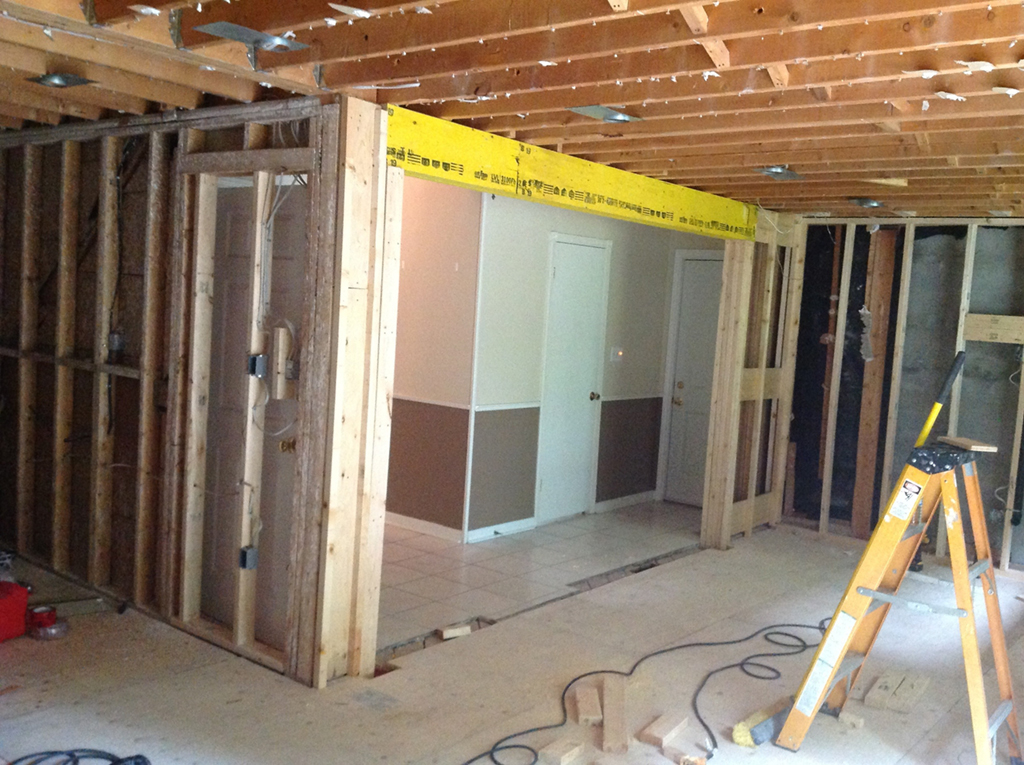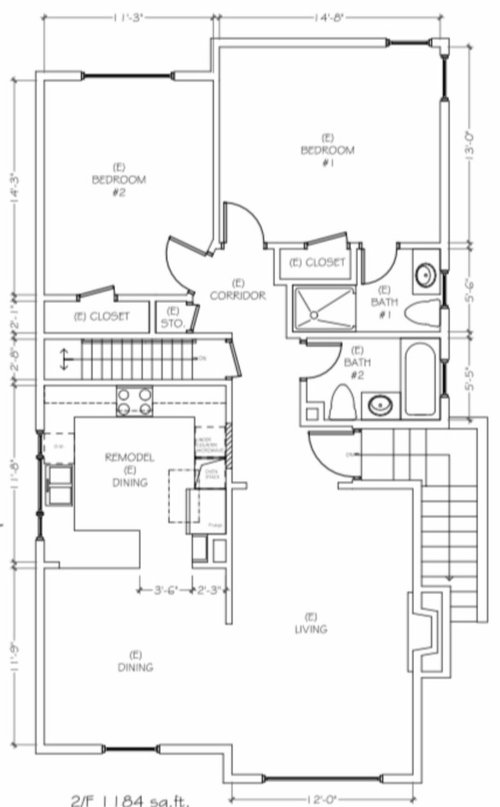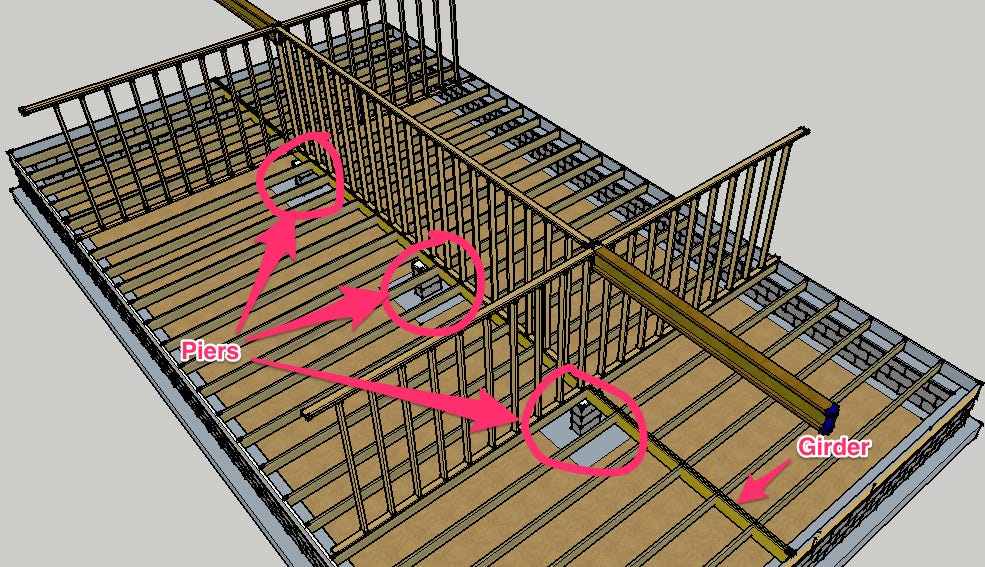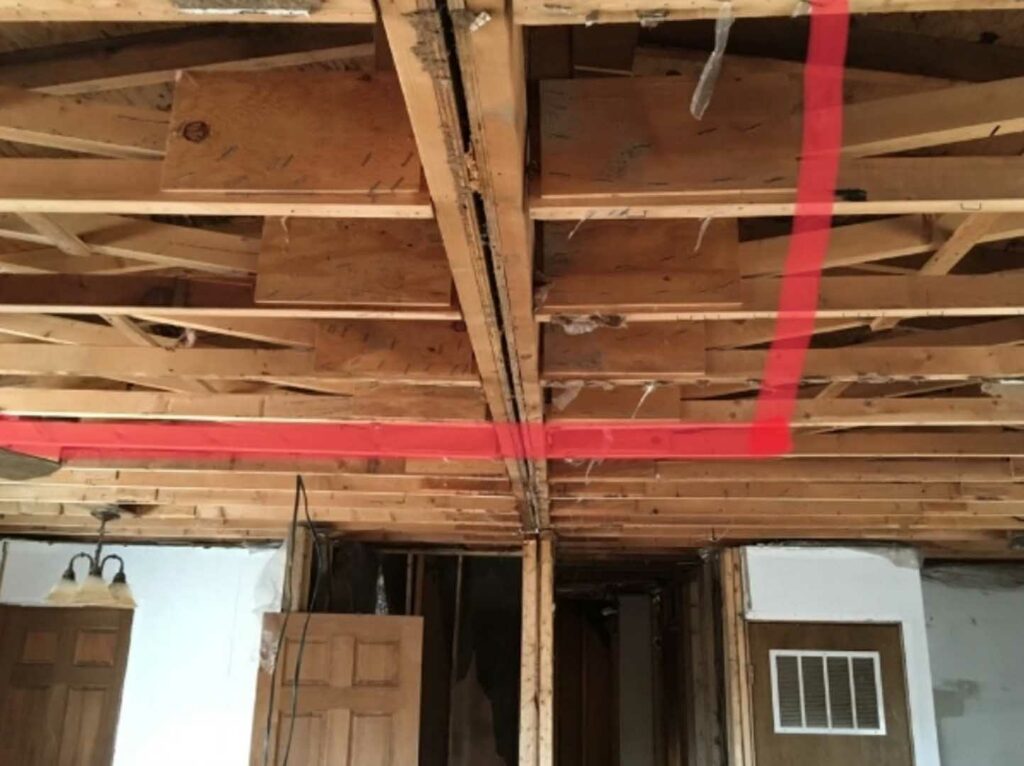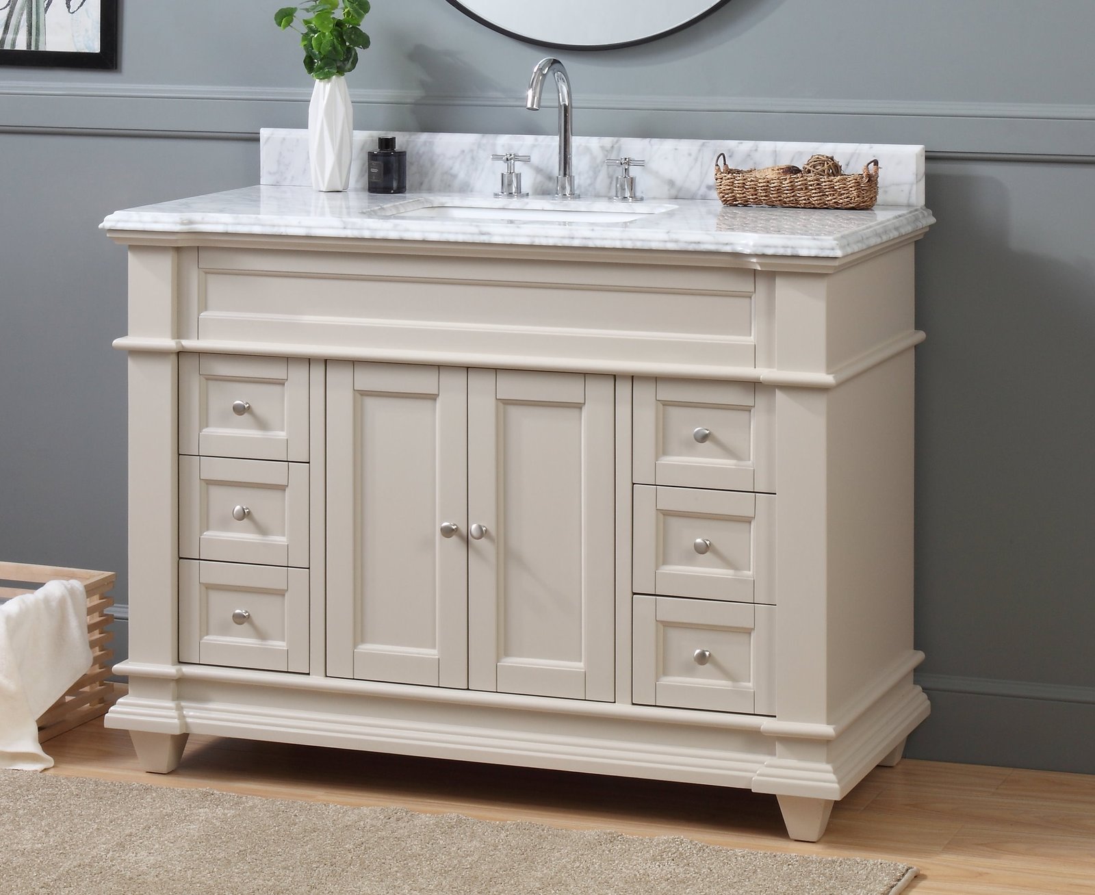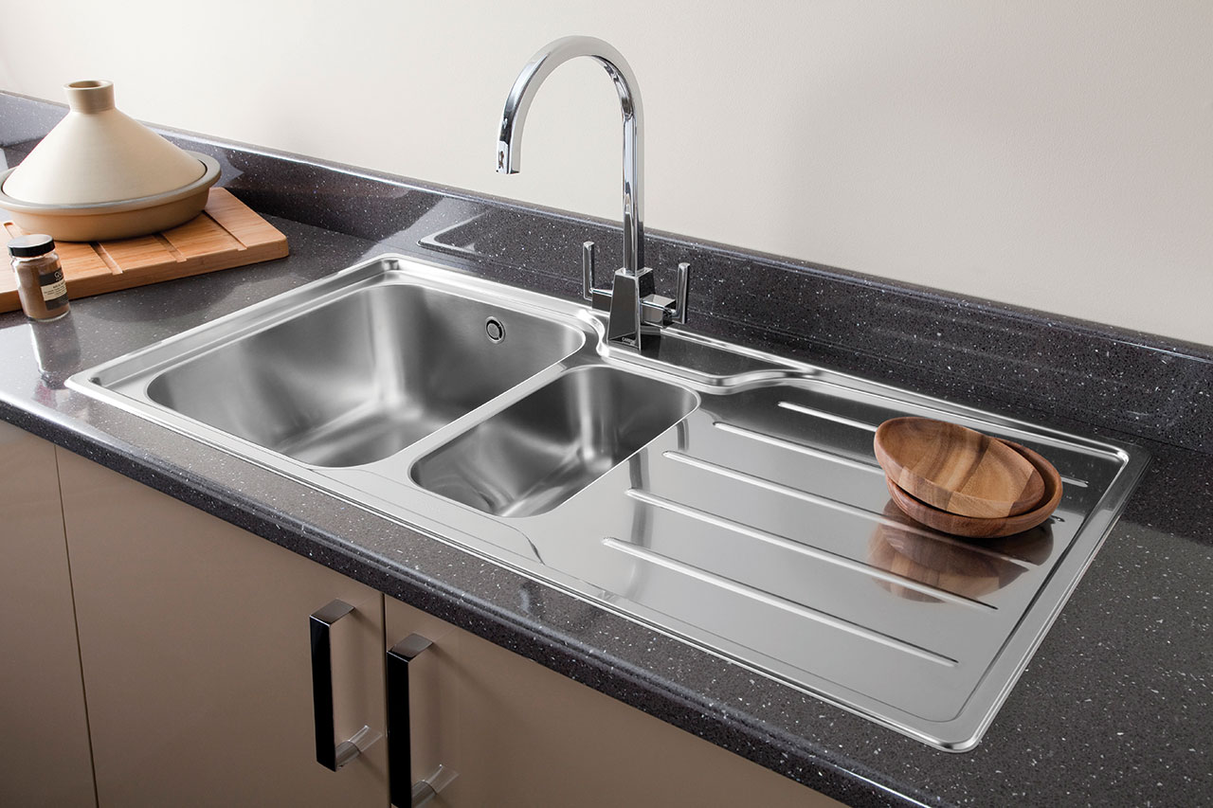An open concept kitchen is a popular design trend that combines the kitchen, dining, and living areas into one cohesive space. This type of layout creates a sense of flow and openness in the home, making it feel larger and more inviting. With the rise of open concept living, many homeowners are looking to incorporate this design into their homes, including those with split level layouts.Open Concept Kitchen
A split level home is a multi-level house that typically has three or more levels. The main level is usually the entry level, with additional levels above and below. This type of home was popular in the mid-20th century and is characterized by its unique layout, with each level having its own purpose and function.Split Level
A load bearing wall is a structural wall that supports the weight of the floors and roof above it. In split level homes, these walls are often found in the main level, separating the living spaces from the entryway and stairs. Removing a load bearing wall requires careful planning and structural considerations to ensure the safety and stability of the home.Load Bearing Wall
One of the main challenges in creating an open concept kitchen in a split level home is the presence of load bearing walls. Many homeowners are tempted to remove these walls to open up the space, but this is not a simple or DIY-friendly task. It is important to consult a structural engineer or contractor to determine if the wall can be safely removed and what support beams or columns may be needed.Removing Load Bearing Walls in Split Level Homes
The possibilities for an open concept kitchen in a split level home are endless. Some popular ideas include incorporating a kitchen island or breakfast bar to create a central gathering space, using a half wall or peninsula to define the kitchen area while still maintaining an open feel, and adding large windows or sliding doors to bring in natural light and connect with outdoor spaces.Open Concept Kitchen Ideas
Converting a split level home to an open concept layout typically involves a renovation project. This may include removing walls, updating the flooring and finishes, and reconfiguring the layout of the main level. Depending on the scope of the project, it may also involve updating the upper and lower levels to create a cohesive design throughout the home.Split Level Home Renovation
The cost of removing a load bearing wall in a split level home can vary greatly depending on the specific wall, the structural needs, and the scope of the project. On average, homeowners can expect to pay anywhere from $1,500 to $3,000 for the removal of a single load bearing wall. It is important to budget for additional costs such as structural reinforcement and finishing work.Load Bearing Wall Removal Cost
When planning for an open concept kitchen in a split level home, it is important to consider the overall floor plan of the home. This may involve reconfiguring the layout of the main level and possibly the upper and lower levels as well. Working with a designer can help ensure that the open concept kitchen fits seamlessly into the overall flow and function of the home.Open Concept Kitchen Floor Plans
In addition to creating an open concept layout, a split level kitchen remodel may also involve updating the existing kitchen space. This can include installing new cabinets and countertops, updating appliances, and adding modern touches such as a farmhouse sink or subway tile backsplash. With the right design and materials, a split level kitchen can be transformed into a functional and stylish space.Split Level Kitchen Remodel
If you are considering removing a load bearing wall in your split level home, it is important to first identify which walls are load bearing. This can be done by consulting the original blueprints or hiring a professional to assess the structural layout of the home. It is never safe to assume that a wall is not load bearing, as even seemingly small walls can play a crucial role in supporting the weight of the home. In conclusion, incorporating an open concept kitchen into a split level home can be a rewarding and transformative project. It allows for a more modern and functional living space while still maintaining the unique charm and character of a split level home. By understanding the structural considerations and working with a designer and contractor, homeowners can achieve their dream open concept kitchen while ensuring the safety and stability of their home.Load Bearing Wall Identification
The Benefits of an Open Concept Kitchen in a Split Level Home with a Load Bearing Wall

Creating a Spacious and Functional Home Design
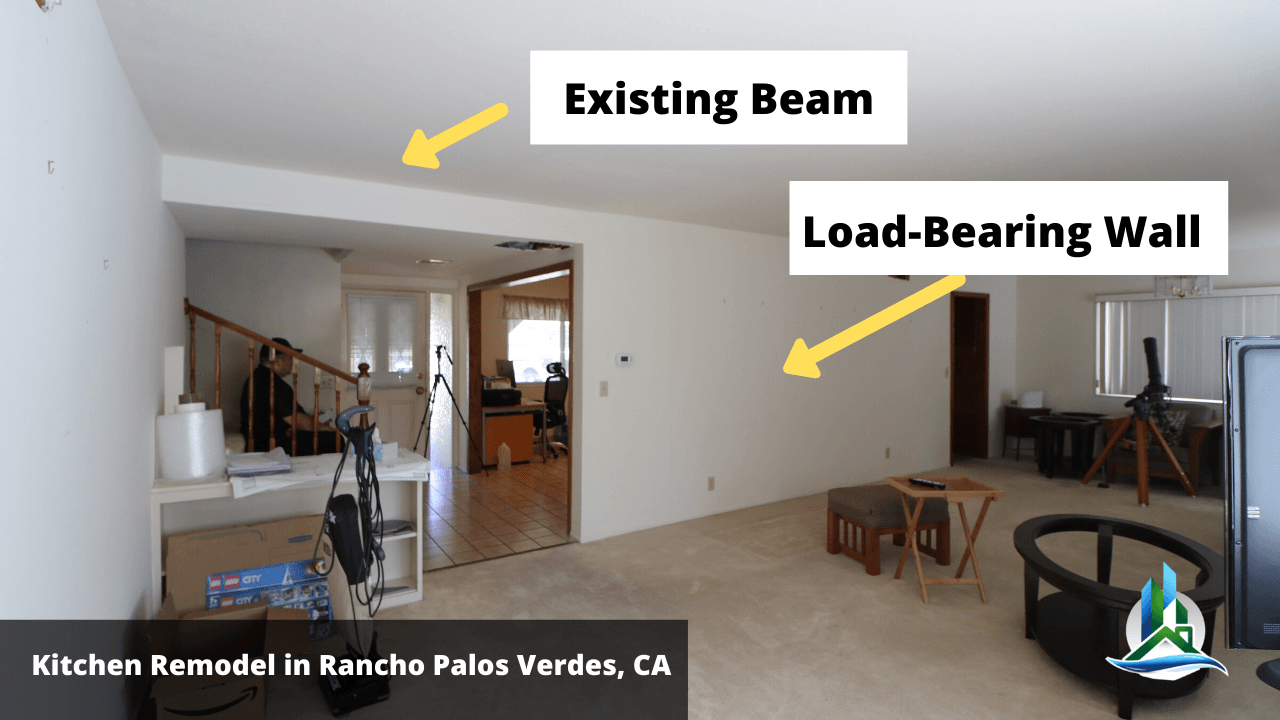 The design of a home is an important aspect that can greatly impact the overall feel and functionality of a space. One popular trend in modern home design is the open concept layout, where the kitchen, living room, and dining area are all connected without any walls or barriers. This design style has become increasingly popular for its ability to create a spacious and functional living space. When combined with a split level layout and a load bearing wall, the benefits of an open concept kitchen are even more pronounced.
The design of a home is an important aspect that can greatly impact the overall feel and functionality of a space. One popular trend in modern home design is the open concept layout, where the kitchen, living room, and dining area are all connected without any walls or barriers. This design style has become increasingly popular for its ability to create a spacious and functional living space. When combined with a split level layout and a load bearing wall, the benefits of an open concept kitchen are even more pronounced.
Open Concept Kitchen: An open concept kitchen removes barriers and walls, allowing for a seamless flow between the different areas of the home. This creates a sense of openness and allows for natural light to flow throughout the space, making it feel larger and more inviting. In a split level home, this can be especially beneficial as it breaks down the walls and creates a cohesive living space.
Split Level Layout: A split level layout, where the home is divided into multiple levels, can often create a sense of separation and limit the flow between rooms. However, when combined with an open concept kitchen, the split level design can actually enhance the overall space. The levels can be utilized to create defined areas within the open layout, such as a sunken living room or raised dining area, adding visual interest and functionality to the space.
Load Bearing Wall: In a split level home, there is typically a load bearing wall that supports the upper levels of the home. This wall can often be a hindrance to an open concept design, but with the help of a structural engineer, it can be removed or modified to create a more open and connected living space. This allows for the kitchen to flow seamlessly into the other areas of the home, creating a more spacious and functional layout.
Overall, the combination of an open concept kitchen, split level layout, and modified load bearing wall can greatly enhance the design and functionality of a home. It creates a more inviting and spacious living space, perfect for entertaining guests or for families to spend quality time together. If you are considering a home renovation or designing a new home, be sure to consider the benefits of an open concept kitchen in a split level home with a load bearing wall.







:max_bytes(150000):strip_icc()/af1be3_9960f559a12d41e0a169edadf5a766e7mv2-6888abb774c746bd9eac91e05c0d5355.jpg)



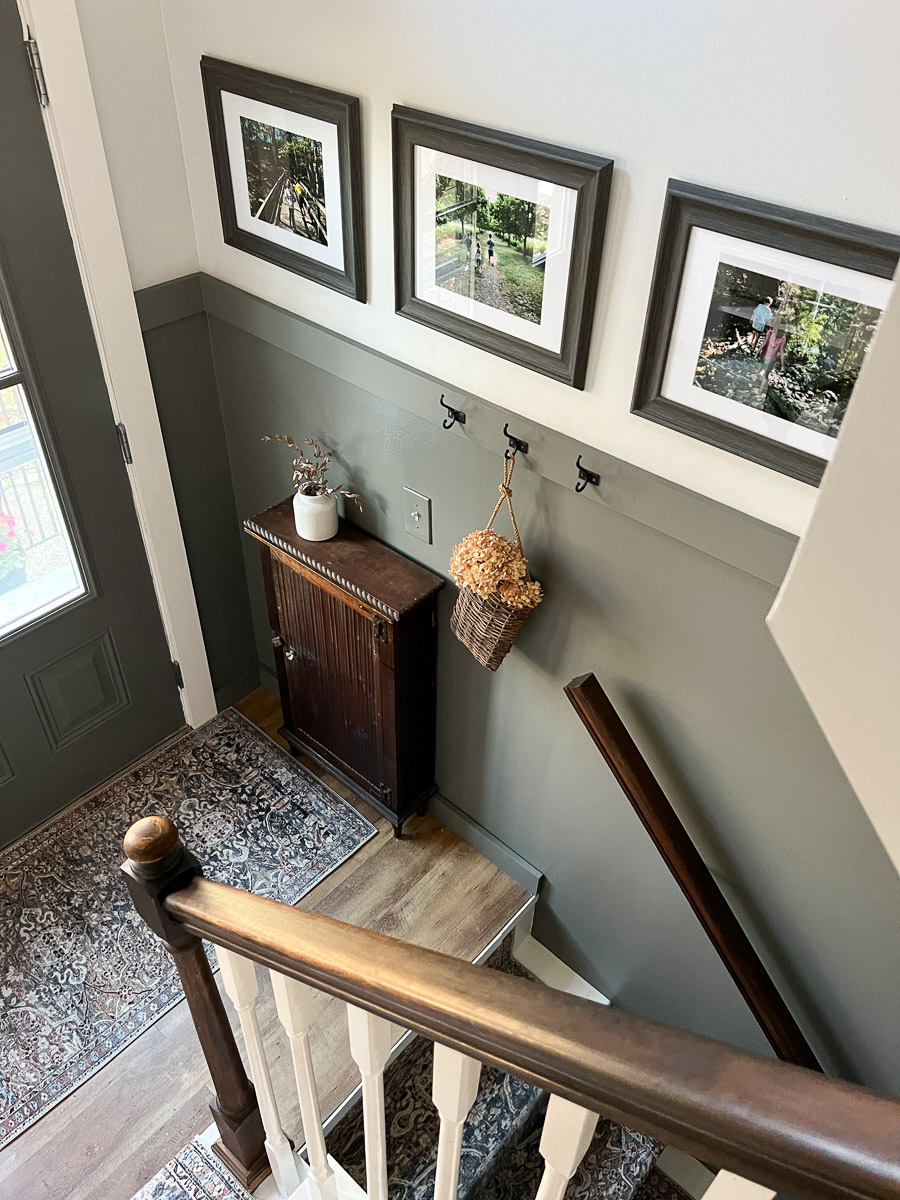


/SplitLevel-0c50ca3c1c5d46689c3cca2fe54b7f6b.jpg)




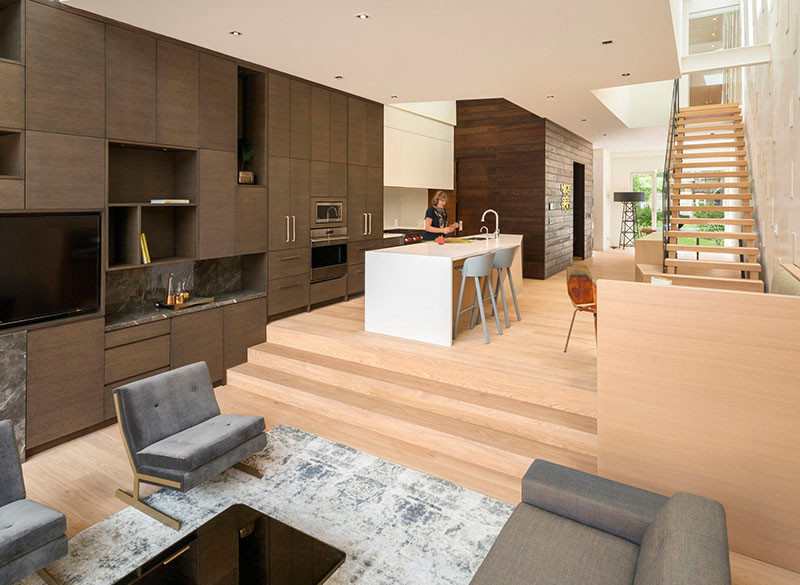






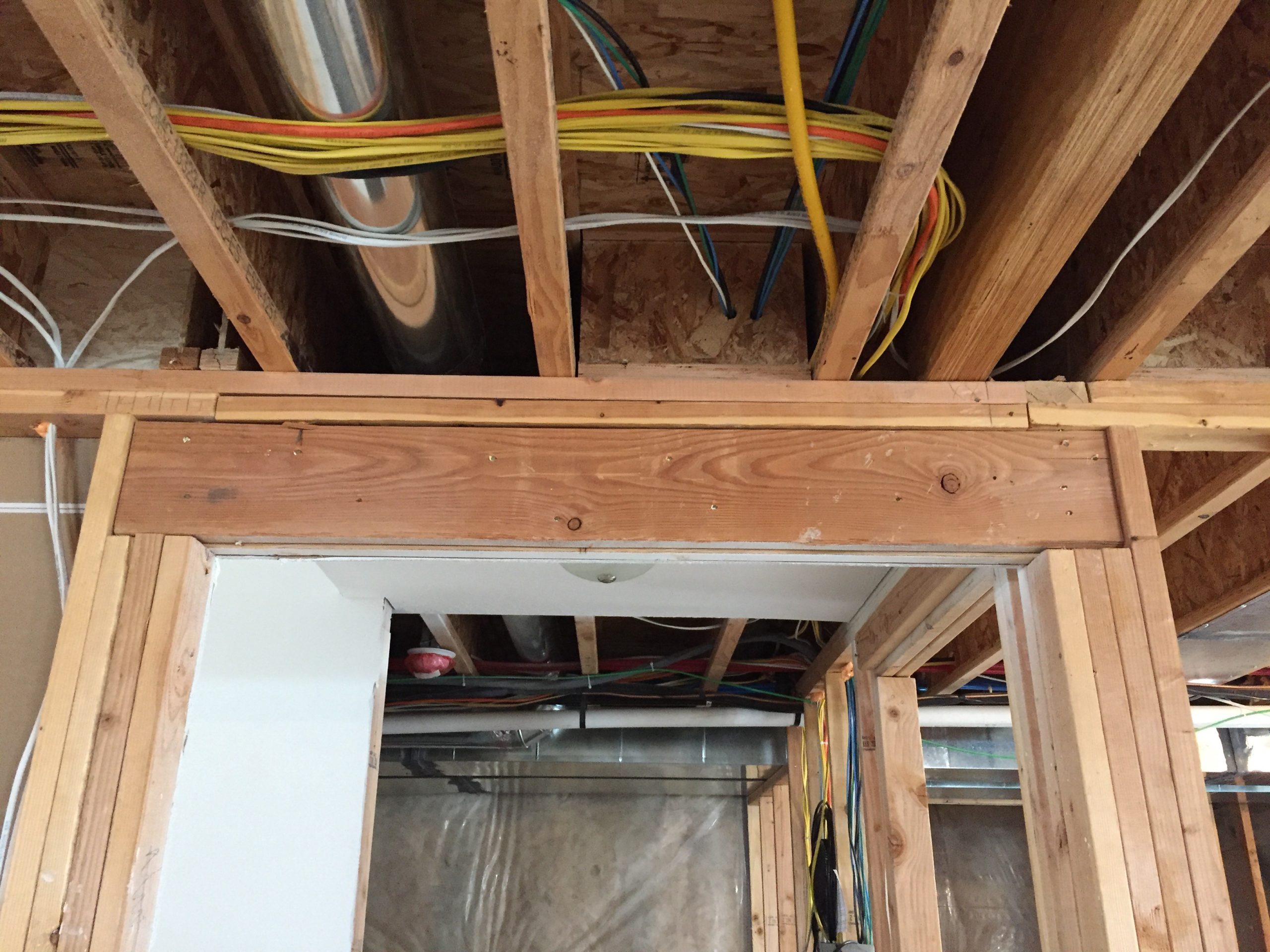
:max_bytes(150000):strip_icc()/removing-a-load-bearing-wall-1821964-02-46ac76bac5ce42789c6cae5c8bf68926.jpg)
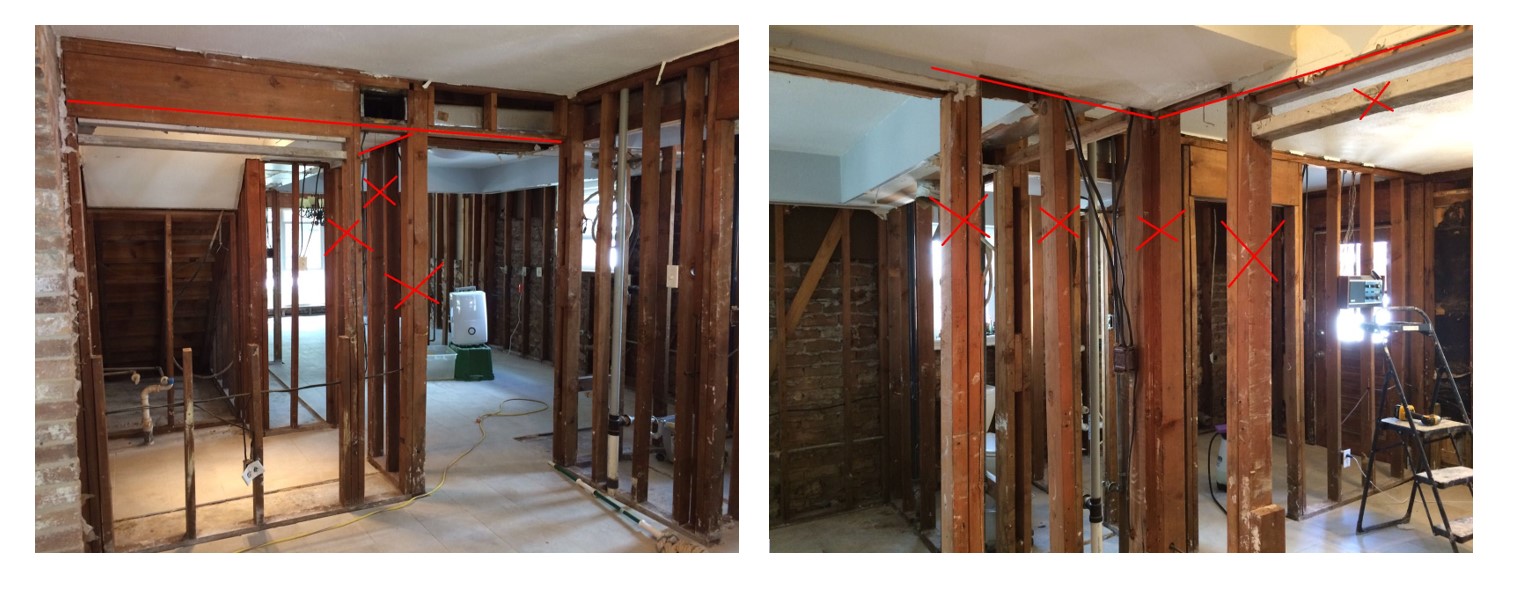

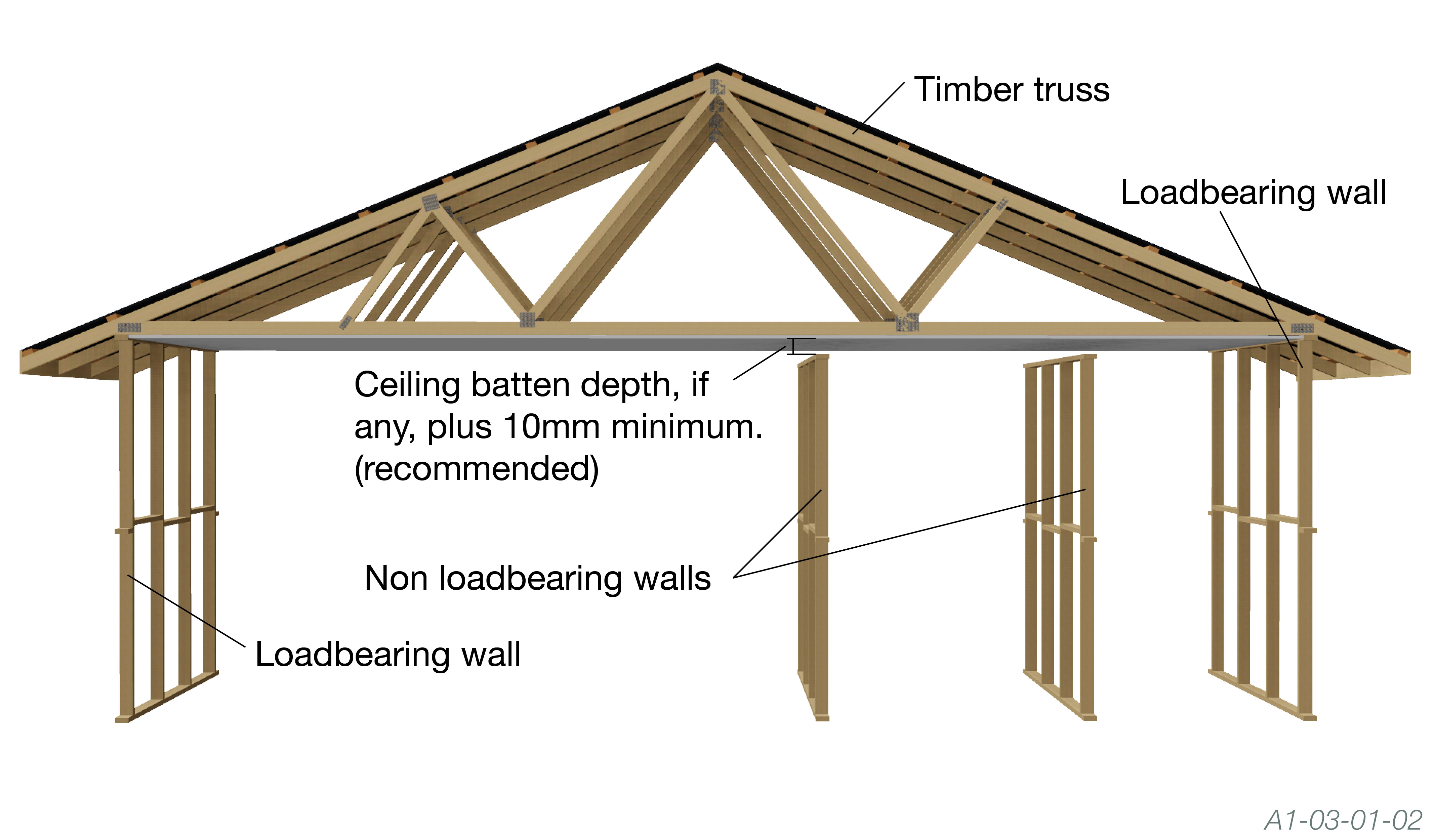


/determining-load-bearing-wall-1822005-hero-c71b71d57ab24134989a1eae71c83893.jpg)






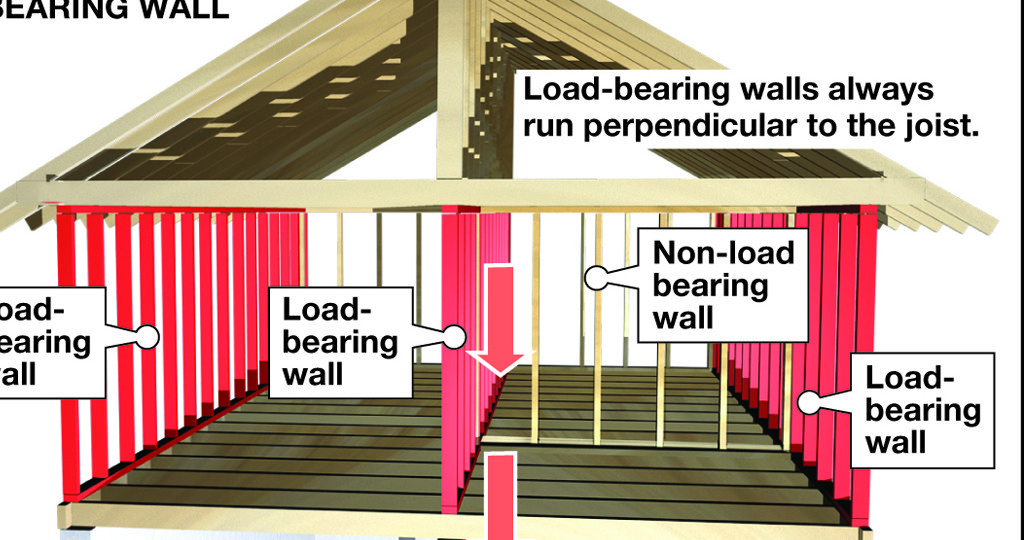



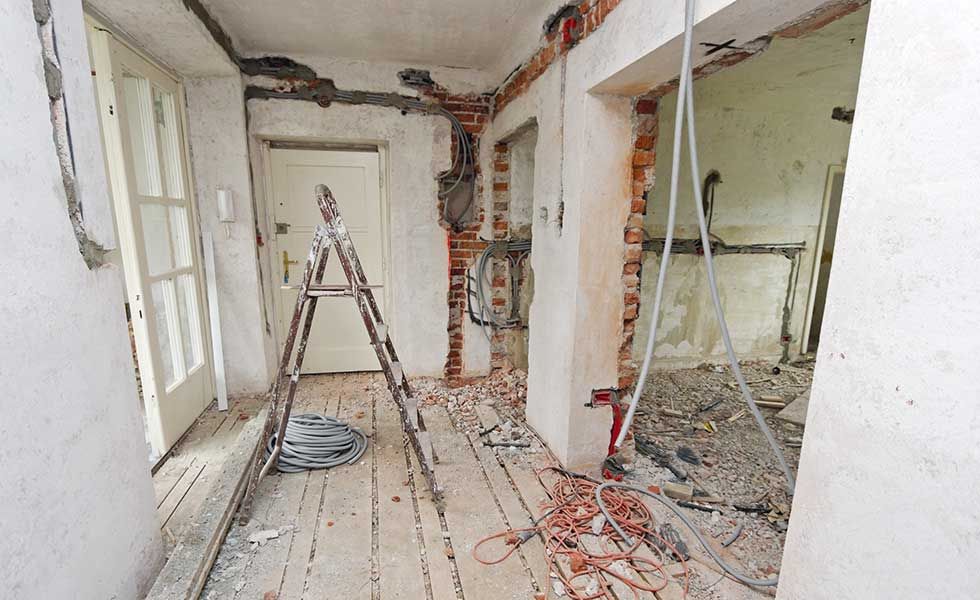
:max_bytes(150000):strip_icc()/removing-a-load-bearing-wall-1821964-02-46ac76bac5ce42789c6cae5c8bf68926.jpg)






:max_bytes(150000):strip_icc()/181218_YaleAve_0175-29c27a777dbc4c9abe03bd8fb14cc114.jpg)











